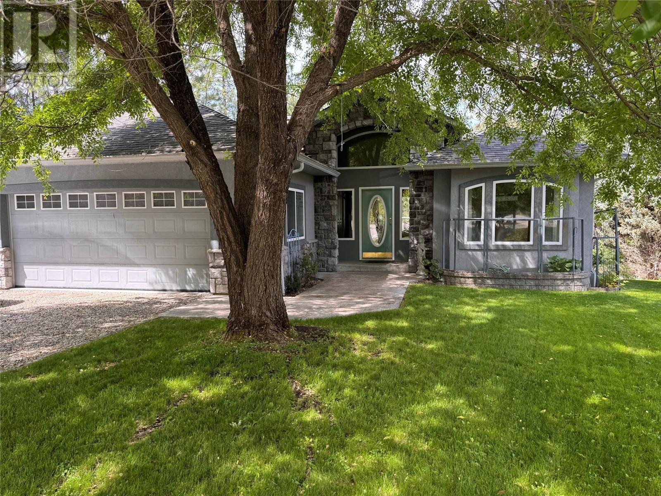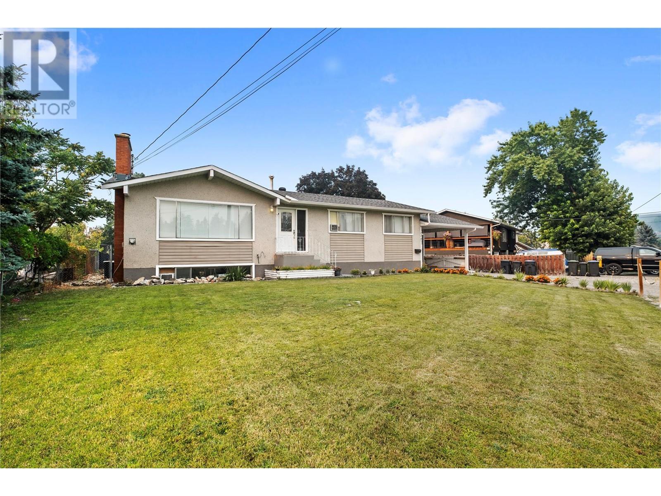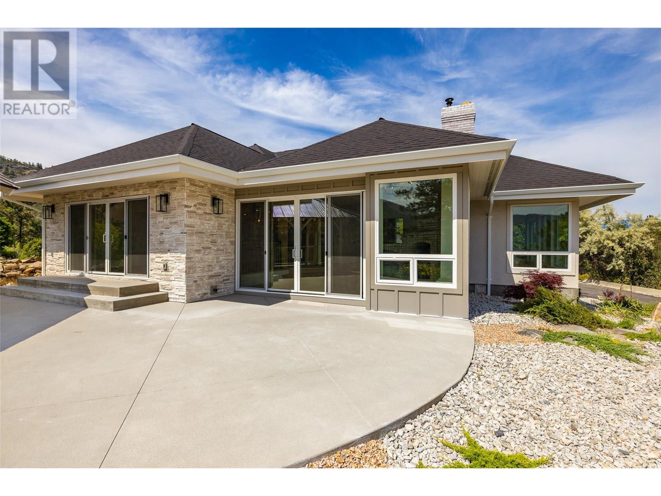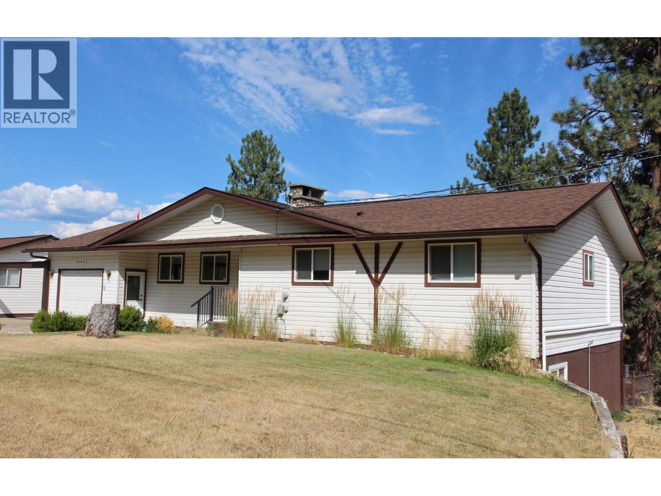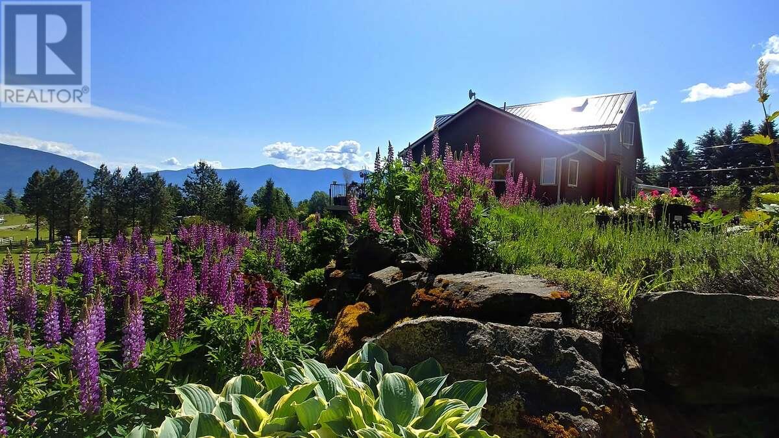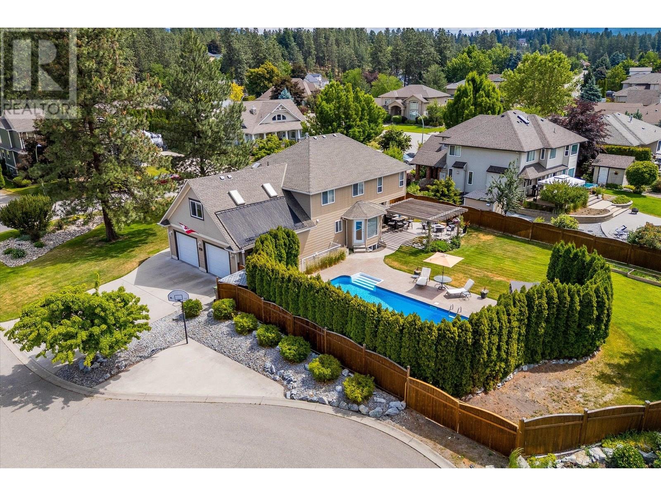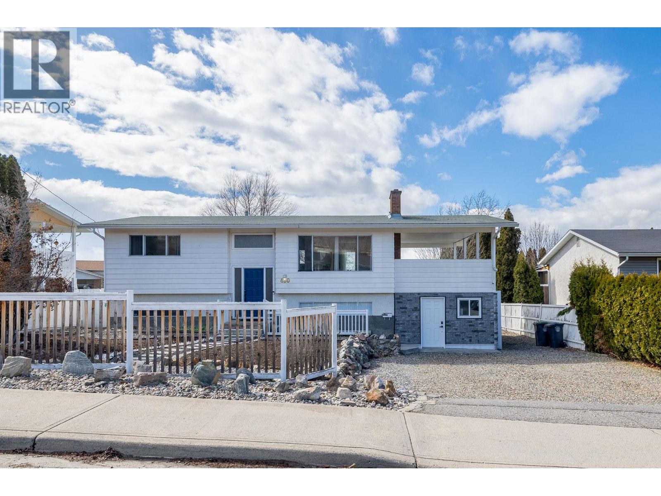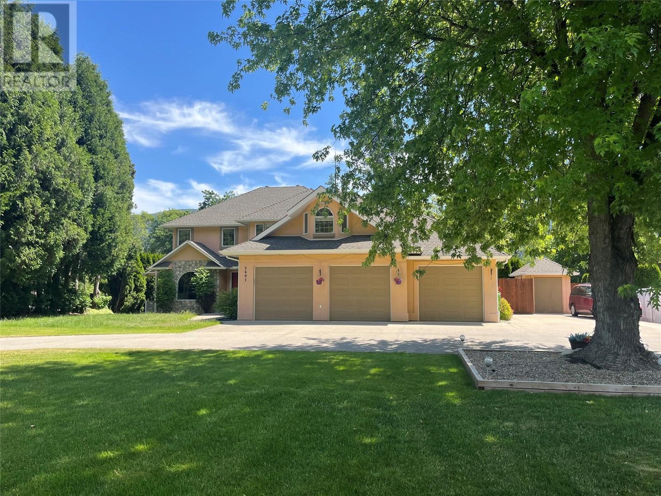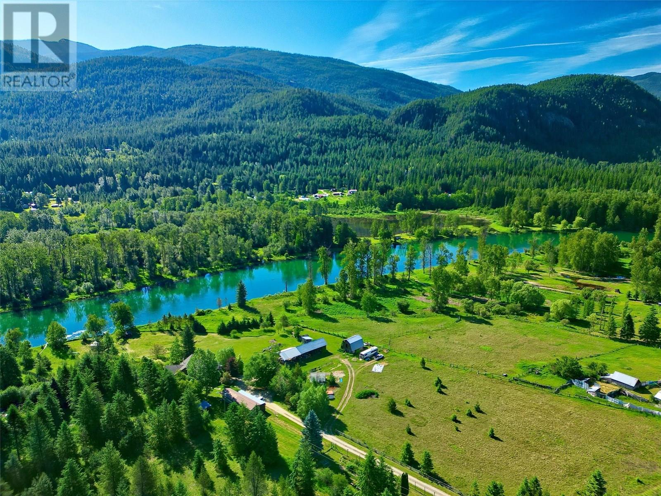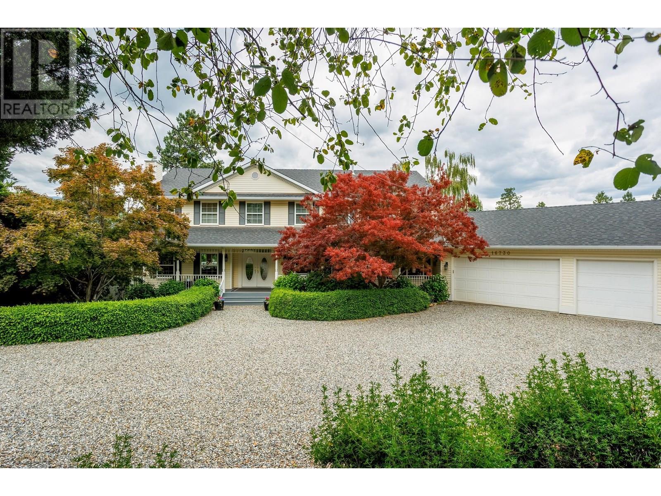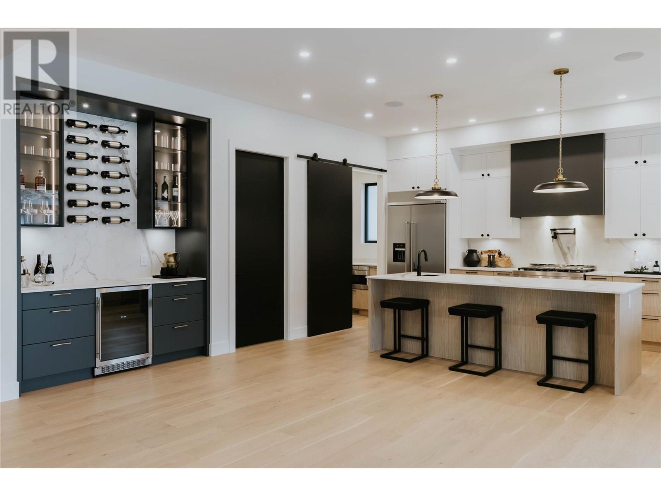1116 Old Hedley Road
Princeton, British Columbia
Discover this cozy three-bedroom + office, three-bathroom rancher-style home nestled on just under 2 acres of sunny, south-facing land. Enjoy year-round sunshine and breathtaking panoramic views of Similkameen Valley and the surrounding mountains from this picturesque property. Inside, you'll find a spacious open-concept layout featuring a jacuzzi tub, and beautiful hardwood floors throughout. The sunk-in living room creates a cozy yet modern atmosphere, complete with elegant French doors that open onto the front deck—perfect for relaxing or entertaining while taking in the scenic vistas. The home offers a convenient attached garage, along with a detached shop that provides ample space for parking, a workshop, or a hobby area + a covered RV parking area. Located less than 10 minutes from the charming town of Princeton, this property combines rural tranquility with easy access to amenities. Whether you're seeking a peaceful retreat, a place to work on projects, or a family home with abundant outdoor space, this rancher is a wonderful opportunity. (id:60329)
Canada Flex Realty Group
2705 Placer Place
Grand Forks, British Columbia
Welcome Home to this spacious tucked away gem located in the desirable Copper Ridge subdivision! Only minutes to downtown Grand Forks yet this 4 bed 3 bath home is far away enough to enjoy the privacy and peace that this highly sought after area provides. Low maintenance, fully landscaped yard with irrigation. Impressive deck to enjoy on main floor from kitchen or relax below in a fully screened in walk out patio from the expansive rec room. In immaculate condition inside and out with plenty of storage and space to grow or just enjoy at any stage of your life! Contact your agent today to fully experience the inviting energy this home and property possesses! (id:60329)
Grand Forks Realty Ltd
710 Bell Road
Rutland, British Columbia
Spacious 5+ bedroom, 3-bath home offering approx. 2,400 sq ft of living space on a large, flat 0.35-acre lot in a quiet cul-de-sac. The main level features 3 bedrooms, a tastefully updated kitchen, and generously sized living areas. Downstairs includes a 2-bedroom, 1-bath in-law suite with a separate entrance, plus a flex room ideal for guests, a home office, or gym. The expansive lot offers underground irrigation and ample space for a future shop or parking for RVs, boats, and multiple vehicles. This home has seen numerous updates, including a new roof (2019), new furnace (2020), hot water tank (2024), basement renovation (2023), new septic tank (2020), and new city sewer connection at the property line—already paid for. Currently, the upstairs is tenanted at $2,480/month plus 60% of utilities. The basement is vacant and was most recently rented at $1,800/month plus 40% of utilities. Enjoy a peaceful street setting while remaining centrally located near schools, parks, shopping, and restaurants. With future development potential, this property offers both immediate income and long-term upside. Measurements are approximate; please verify if important. (id:60329)
Oakwyn Realty Okanagan
Oakwyn Realty Ltd.
2632 Forsyth Drive
Penticton, British Columbia
""Forecloser "" Welcome to your dream home, perched atop a stunning 4.75-acre private property with breathtaking views of Penticton's city lights and surrounding mountains. This exquisite 4,100 sq ft plus 4-bedroom, 3-bath residence features an office and a bonus room, ideal for work or leisure. The master bedroom and ensuite are truly remarkable, exuding a warm and relaxing ambiance that invites you to unwind and rejuvenate. Your furry family member will appreciate the dedicated shower area, while the spacious laundry room adds convenience to your daily routine. Enjoy high-end finishes throughout, complemented by an abundance of natural light that fills every corner of the home. The open-concept kitchen with Premium appliances is perfect for entertaining, inviting family and friends to gather for great conversations and delicious treats. With ample space for RVs and toys, this property offers endless possibilities. Best of all, you're less than 10 minutes from downtown and the beautiful beaches of Penticton. Don’t miss this rare opportunity to own a slice of paradise! Call for your personal showing. (id:60329)
Royal LePage Kelowna
5440 41 Highway
Grand Forks, British Columbia
This 1.53 acre riverfront has it all, 4 bed, 3 bath, pool, separate parking for the suited lower level, a single attached garage plus triple detached garage / shop. The home has an upper deck and lower patio with never ending views of the river, valley, city, and / mountains. This one of a kind property priced well below assessed value isn't likely to last long, call your Realtor to view today. No Presentation of offer until June 14, 2025 (id:60329)
Discover Border Country Realty
1067 Simmons Road
Creston, British Columbia
For more information, please click Brochure button. This is a 2 story, 2 bedroom home with a loft that could be used as a third bedroom. The walls are natural plaster which contains bits of bullrush fluff from one of the West Creston marshes. The kitchen backsplash mosaic contains hundreds of pieces of stained glass, and is just one of the unique features of this artist-enriched home and property. The geothermally heated floors have been painted to resemble stone, but could be thought of as a subfloor for you to finish in another way if you choose. The walkout lower level, with its own kitchen and high ceilings, is a bright yet cozy space which may be ideal as a hangout for teenagers, or elderly family members. A beautiful courtyard separates the home from the carport, which has an attached 2 story office and art studio. It's easy to imagine that space turned into a guest area, since it already has a 4 piece bathroom. The yard is home to countless flowering plants and berries, including red currants, black currants, gooseberries, haskaps, sea buckthorn and others. As a result, many species of birds visit throughout the year, including, most recently, a raven. It's also worth mentioning that Ramsar designated Creston Valley Wildlife Management Area is only 5 kms away! All measurements are approximate. (id:60329)
Easy List Realty
3925 Flower Court
Kelowna, British Columbia
Discover Your Family Oasis in Southeast Kelowna! Tucked away on this one-of-a-kind quiet cul-de-sac, this well-cared-for one-owner home sits on a rare flat 0.4-acre corner lot, offering privacy, space, and exceptional value. Whether you’re hosting a summer pool party or enjoying a quiet coffee on the charming wraparound front porch, this home was made for memorable moments. Inside, the open-concept main floor is filled with natural light and features a spacious kitchen with gas cooktop, built-in oven, eating bar, and large walk-in pantry—ideal for entertaining and busy family life. Upstairs, all four bedrooms are conveniently on one level, including a generous primary suite with walk-in closet and a spa-like ensuite with soaker tub and separate shower. A large bonus room also provides flexible space for a games room, media room, home office, or 5th bedroom. Beyond the main living areas, discover incredible potential in the approx 1,100 sqft unfinished basement with separate entrance offering a fantastic opportunity for a future income suite or additional family space. Outside, the private landscaped yard is built for enjoyment—swim in the large sparkling pool, or entertain under the gazebo or around the fire table by the built-in BBQ and granite bar. A full-sized double garage and big RV parking area provide ample room to grow. This property blends lifestyle and long-term potential in peaceful Southeast Kelowna close to schools, wineries, hiking, and other amenities! (id:60329)
Royal LePage Kelowna
480 Eastbourne Road
Kelowna, British Columbia
Welcome to 480 Eastbourne Road, a perfect family home located in the picturesque, family friendly neighbourhood of Brighton in Rutland South. This 5 bedroom 2.5 bathroom home with an in-law suite has been beautifully maintained with extra love put into charming landscaping elements on the flat and garden-ready .26 acre property. The inviting main floor showcases a large, east-facing living space with morning sun, fireplace, and wonderful mountain views. The functional floor plan leads into the bright, open concept kitchen & dining room featuring new appliances and double set of sliding glass doors that lead to a wrap around deck and an over 300 sq ft covered patio for endless entertaining during the warm Okanagan months. Moving downstairs you will find the comfortable in-law suite complete with a gas stove, ample storage, and separate laundry making it perfect for multigenerational living! This home also features an insulated workshop, a great place to work on hobbies and offers a sizeable amount of storage should you need. If you are looking for a quiet residential area that is still close to all of life's amenities, you cannot beat the location with only a few minutes drive to shopping, schools, parks, and still just 15 minutes to downtown. Furnace, AC, and hot water tank all newly updated. Call your Realtor of choice and book a private showing! (id:60329)
Royal LePage Kelowna
2601 9th Avenue
Castlegar, British Columbia
Welcome to your dream home in one of South Castlegar’s most sought after neighborhoods—Kinnaird Bench. Situated on a private and beautifully landscaped .62 acre lot, this custom 4-bedroom, 4-bathroom two-story executive home offers comfort, elegance, and functionality for the whole family. Just blocks from the local elementary school, this property is perfect for growing families. Inside, the main level impresses with beautiful oak hardwood flooring leading to a sunken living room featuring a cozy gas fireplace and floor-to-ceiling windows. A seamless open-concept layout connects you to the gourmet kitchen. The kitchen is a chef’s delight, complete with granite countertops, pantry, island with seating, and plenty of prep space. You can enjoy entertaining in the formal dining room with crown molding and glass pocket doors, or get to work in the dedicated home office. A main floor laundry room and a full 3-piece bathroom add convenience and complete the first level. Upstairs, the luxurious primary suite is a true retreat boasting its own fireplace, private balcony, walk-in closet, and a 5-piece ensuite with a jetted tub and stand up shower. Down the hall you'll find two spacious bedrooms, a full 4 piece bathroom, and a large family room over the garage providing the perfect flex space. Downstairs, discover a fully self-contained 1-bedroom suite with a grand living area, full bathroom, and abundant storage—ideal for in-laws, guests, or rental income. The outdoor living space is just as impressive, with a private patio, hot tub, garden shed, and ample green space. A triple car garage completes the package, offering space for vehicles, toys, and tools. Don’t miss your opportunity to own this exceptional property in a prime location. Homes like this don’t come along often! (id:60329)
Fair Realty (Nelson)
6702 Appledale Lower Road
Winlaw, British Columbia
Stunning riverfront property in the heart of the Slocan Valley. With over 300 ft of river frontage, this jewel of the valley is as rare as it is beautiful. This 3 bed 3 bath home is perfectly positioned to capture the river flow with the back drop of the mountains. The main floor offers an open concept living room, large bedrooms and a breath- taking prow showcasing the river and mountains. The kitchen, dining living-room plan is open with access to the wrap around deck. There are 2 sizable bedrooms with the master offer a update ensuite and walk-in closet. The walkout basement offers a large rec room, office/bedroom, bedroom and a completely renovated bathroom. Gardens and heritage fruit trees are found throughout the pastoral acreage. Great outdoor living spaces include a large sunroom, green house, root cellar, cabana house near the river, and a small dock. Also found 2 sizable barns/shops and mobile home for overflow company. If you have been looking for something special, your search is over. This property is outside Canada's foreign Buyers ban. (id:60329)
Valhalla Path Realty
16730 Carrs Landing Road
Lake Country, British Columbia
Welcome to your private rural oasis in Carrs Landing—an exceptional family estate offering over 5,000 sq ft of beautifully maintained living space on 0.75 acres. Enjoy breathtaking lake views, mature landscaping, and multiple outdoor entertainment areas including a fully fenced, irrigated yard, games lawn, and an in-ground pool—your own backyard paradise. This charming and timeless home features hardwood flooring, expansive ceilings, and an abundance of natural light throughout. The bright, airy island kitchen includes a walk-in pantry, and the massive laundry room adds convenience for everyday living. The luxurious primary suite boasts a cozy fireplace and spa-inspired five-piece ensuite. A grand staircase anchors the home with elegance and warmth. Ideal for hosting family and friends, a private suite offers additional comfort and space. Triple car garage plus parking for your RV and boat. Located just minutes to 50th Parallel Winery, Predator Ridge Golf Resort, and Sparkling Hill Spa. (id:60329)
RE/MAX Kelowna
5533 Foothill Court
Kelowna, British Columbia
$100,000 PRICE REDUCTION! Offering exceptional value, this 5-bedroom, 4.5-bathroom modern farmhouse is a standout in both quality and design. Built by award-winning Sable Bay Homes and professionally designed by Isabey Interiors, every element of this 4,762 sq ft home has been thoughtfully planned and meticulously finished, with a level of care and detail rarely seen in new construction. Located on a quiet cul-de-sac near parks, schools, and scenic trails, the home offers a bright, open layout. The main floor features 10’ ceilings, a spacious great room with gas fireplace, open dining area, a gourmet kitchen with walk-in pantry, and a main floor bedroom or office. Upstairs includes a luxurious primary suite with a 5-piece ensuite and walk-in closet, three additional bedrooms (one with its own ensuite), a third full bathroom, laundry room, and a large bonus room. The finished lower level offers a generous rec room with wet bar (fridge, dishwasher, microwave), wine cellar, gym (or optional 6th bedroom), full bathroom, and ample storage. Features include a heated saltwater pool, Control4 automation, centralized lighting, aluminum-clad windows, sound insulation, 3-zone HVAC, Step 4 energy efficiency, solar panel and EV charger rough-ins, LED lighting, and an oversized double garage. A rare opportunity to own a brand-new home with thoughtful design, enduring quality, and every detail already complete. Includes 2-5-10 new home warranty. Price plus GST. Measurements from iGUIDE. (id:60329)
Coldwell Banker Horizon Realty

