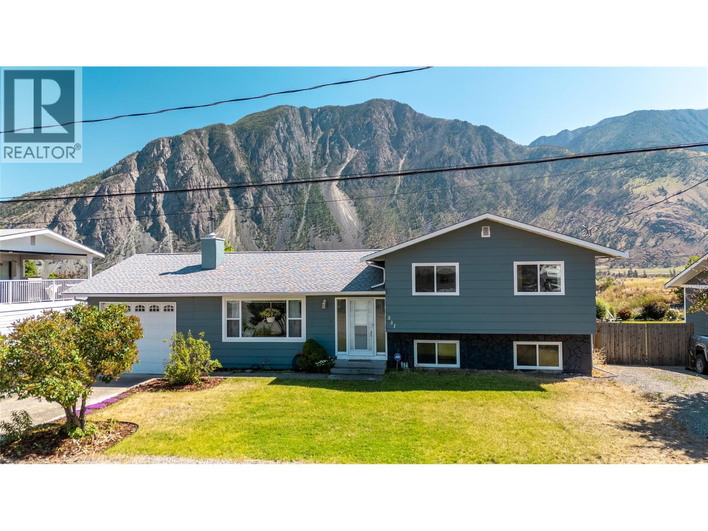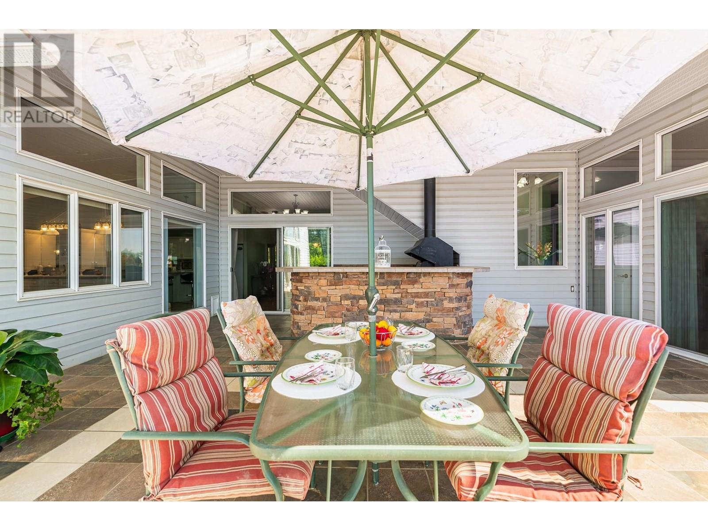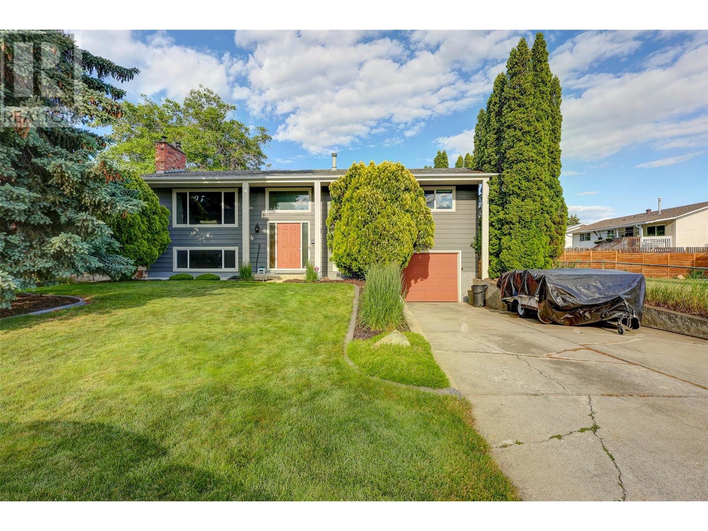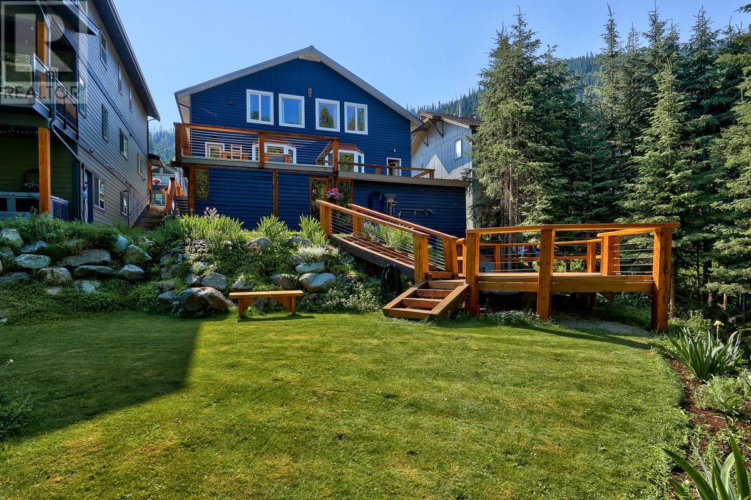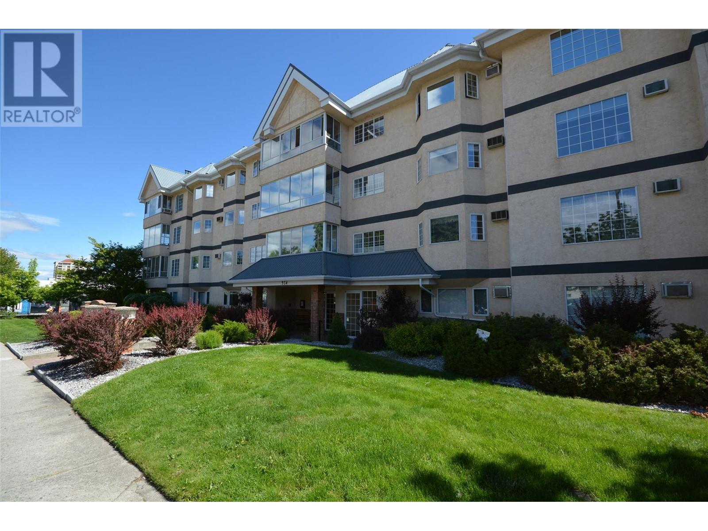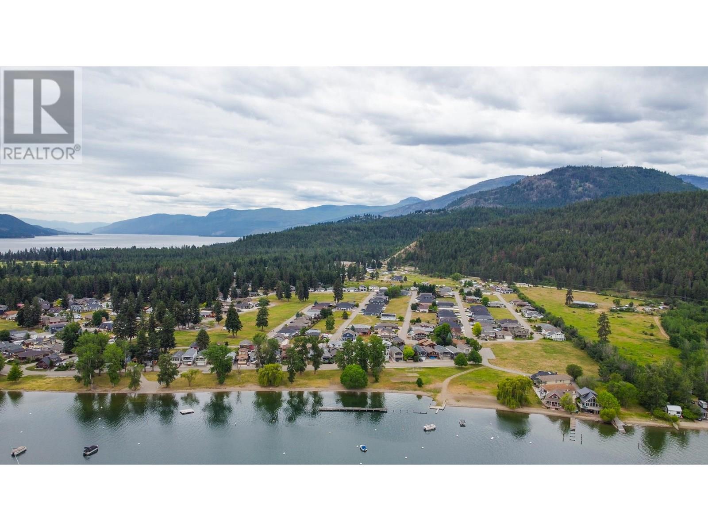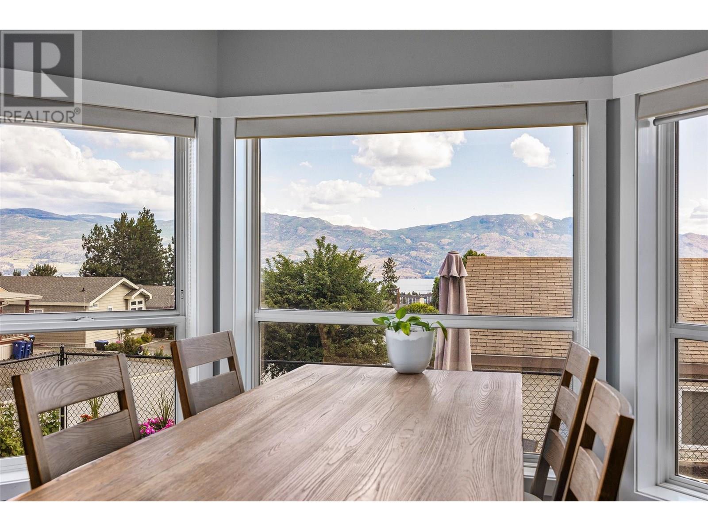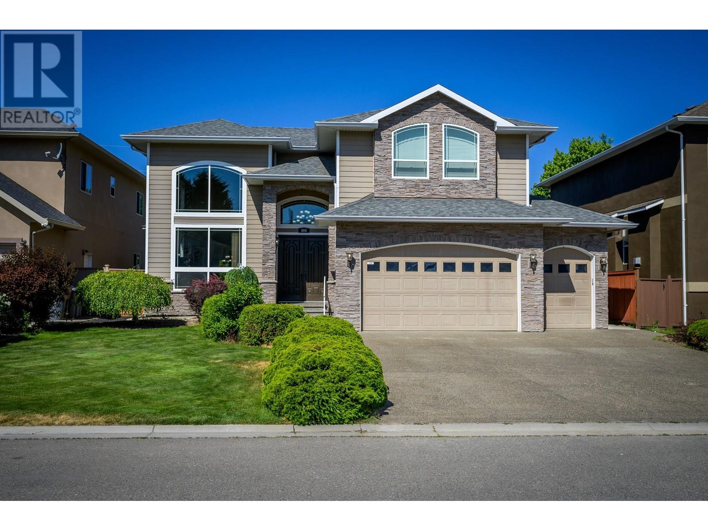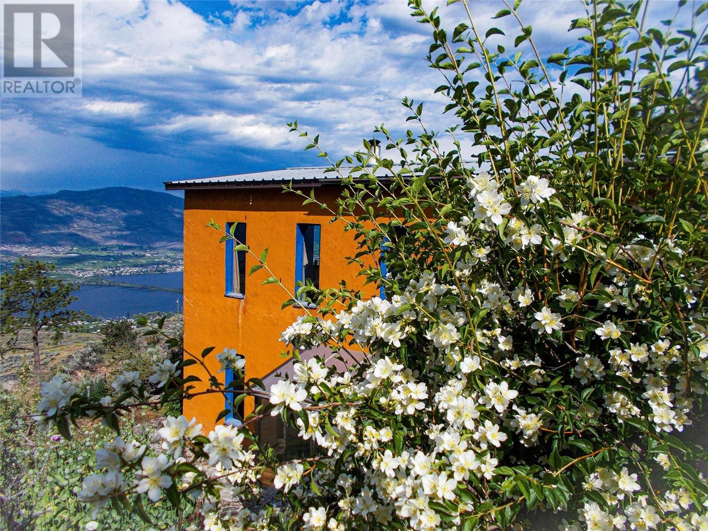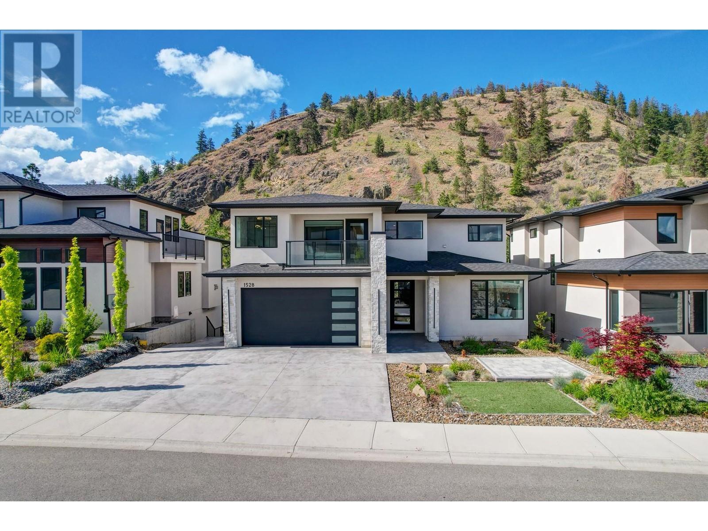1345 Myra Place
Kamloops, British Columbia
Welcome to 1345 Myra Place — a beautifully designed custom home nestled among other luxury properties in this sought-after neighbourhood. Just under five thousand square feet, this residence offers high-end finishes throughout and includes the added bonus of an in-law suite (5,266sqft including the 524sqft garage**). The main floor features a bright foyer with den or a home office, an open-concept kitchen, dining, and great room with soaring two-storey ceilings, all leading out to a spacious deck perfect for entertaining. Upstairs, you’ll find two generously sized bedrooms each with their own ensuite, a large laundry room, and an impressive primary suite complete with a spa-inspired ensuite, separated water closet, and expansive walk-in. The basement offers flexibility with a one bedroom in-law suite with full bathroom and stacked washer / dryer, mechanical and storage rooms, plus an additional bedroom and large family room that could be configured into a second in-law suite as a mortgage helper or for multi-generational families. This home is fully landscaped and comes prepped for an electric vehicle charger, RV plug-in, pool installation, and more. All meas. are approx. and came from building plans, buyer to confirm if important. Book your private viewing today! (id:60329)
Exp Realty (Kamloops)
531 3rd Avenue
Keremeos, British Columbia
Discover the charm of small-town living on a quarter acre in The Okanagan! This beautifully updated 4-bed, 3-bath home in the heart of Keremeos—just 30 minutes from Penticton. Framed by stunning mountain views, this home offers new flooring, modern lighting, and a fully enclosed 400 sqft patio - an inviting space that functions as a cozy extension of the home year-round. The property includes a single attached garage and a newly built workshop, ideal for hobbies, storage, or creative projects. Move-in ready with room to make it your own! Keremeos is rich in lifestyle amenities, from wineries and scenic hiking trails to river walks, local markets, and fresh farm stands. Float the Similkameen River, explore the wilderness of Cathedral Lakes, or simply enjoy the slower pace of a smaller community. Whether you’re seeking a peaceful retreat or an active lifestyle, this home offers the perfect blend of comfort and convenience. (id:60329)
Engel & Volkers South Okanagan
409 33 Avenue
Creston, British Columbia
A Gardener’s & Grower’s Paradise on 2.67 Acres – Outdoor Living & Mountain Views This private 2.67-acre retreat in Creston’s agricultural hub offers comfort and natural beauty. Surrounded by trees and gardens, the 3-bedroom, 2.5-bath home features a bright kitchen with a pantry and freezer, a primary suite with an ensuite, and a cozy wood stove. The upstairs sitting area provides peaceful views. Enjoy a 25' x 18' covered outdoor kitchen and living space with Skimmerhorn Mountain views. Productive gardens yield berries, rhubarb, and more, with room for a market garden or hobby farm. A detached unit with a garage suits an office, studio, or rental. Additional outbuildings include a double garage and a heated, oversized shop. 2025 New Investment: Gas Furnace and A/C Heat Pump. A rare opportunity for space, self-sufficiency, and a rural lifestyle minutes from town. (id:60329)
Royal LePage Little Oak Realty
6518 Blackcomb Way
Vernon, British Columbia
Welcome to 6518 Blackcomb Way—an exceptional rancher with a daylight walkout basement in the desirable Foothills! The main floor features 2 bedrooms and 2 bathrooms, an open-concept layout with a spacious kitchen, oversized island, pantry, and a cozy 3-sided fireplace. Great sized fully covered deck for all your summer entertaining! Downstairs you’ll find a bright, beautifully finished 1-bedroom legal suite—ideal for multi-generational living or rental income. The driveway wraps around to provide level access to the suite and plenty of parking for all your vehicles, toys, or guests. The oversized yard is one of the largest in the area, with room for a pool, gardens, or even a detached shop. Enjoy stunning lake views, privacy with only one neighbor, and direct access to the Grey Canal trail—perfect for outdoor enthusiasts. This is a rare offering in a fantastic neighborhood! Quick Possession Possible! (id:60329)
Royal LePage Downtown Realty
2141 Kaslo Court
Kelowna, British Columbia
Welcome to 2141 Kaslo Court - a warm, lovingly maintained family home nestled into a quiet cul-de-sac, no-through street in one of Kelowna's most central and connected neighbourhoods. Owned by the same family for years, this home has been meticulously cared for, filled with memories, and now ready for its next chapter. Set on a generous, flat 0.22-acre MF1-zoned lot with C-NHD future land use, it offers both comfort today and exciting possibilities for the future-whether that's creating a garden oasis, building a carriage home, or exploring redevelopment down the line. The home's bi-level layout is welcoming and functional, with bright, connected living spaces and room to grow. The covered deck out back has been a favourite spot for family dinners, morning coffee, and watching kids play in the yard. Whether you're a family looking for a quiet, central location, a couple planning for the future, or a developer seeking your next project, this property delivers. Surrounded by friendly neighbours, quiet streets, and just minutes to everything-schools, parks, shopping, restaurants and transit-yet tucked away in a peaceful, established neighbourhood -this is the kind of place where life feels easy, and community comes naturally. * Measurements data from a professional using Cubicasa for the floorplan, deemed highly reliable but not guaranteed so buyer must verify if important. (id:60329)
Royal LePage Kelowna
1332 Burfield Drive
Sun Peaks, British Columbia
Custom-designed 3-bedroom, 3-bathroom, 1/2 duplex on a large lot backing onto McGillivray Creek, with private access via a natural wildlife corridor to a private pebbled beach. Welcome to a lifestyle of convenience and possibility! This property offers a unique opportunity to live and work from one location. 1332 Burfield Dr is zoned R-1 with a site-specific amendment permitting an office-based business. When you enter, you immediately feel the warmth of the woodwork throughout. The home has been extensively updated with new stainless-steel appliances, maple butcher block countertops, copper hardware, energy-efficient windows, and custom refinished timberwork. The top floor features two very large bedrooms and a ½ bath. The main floor includes a newly remodeled kitchen with stainless steel appliances, butcher block countertops, new cabinets, and slate floors. The living room boasts custom wood flooring and opens to a deck overlooking McGillivray Creek. A full bath and mudroom complete this level. The basement level offers a spacious open bedroom, private bath/laundry, utility room, and woodstove. Outside, the basement has a workshop area and a lock-off room/woodshed. Ample parking accommodates up to six vehicles, with additional overflow space for a boat and motorhome. For more information, visit copperbearlodge.ca or sunpeaksforsale.com. (id:60329)
RE/MAX Alpine Resort Realty Corp.
374 Winnipeg Street Unit# 308
Penticton, British Columbia
Welcome to this bright and spacious 2 bedroom, 2 bath, 1344sqft south-facing unit overlooking the building's private courtyard/deck. The dining room and master bedroom both feature doors leading to a lovely covered balcony. The kitchen includes a charming eating area, and the living room is enhanced by an attractive gas fireplace. A large window in the dining room ensures plenty of natural light. Secured parking is provided in the underground gated area. This home is conveniently located close to the beach, shopping, and churches. 55+, no pets. Strata Fee includes hot water, building insurance, water, garbage, sewer, and landscaping of the common grounds. Fabulous community feel within the building meets for coffee and happy hour at least once a week! (id:60329)
Royal LePage Locations West
15 Lakeshore Drive
Vernon, British Columbia
HUGE PRICE REDUCTION!!! SELLER VERY MOTIVATED WATERFRONT IN THE OKANAGAN FOR UNDER A HALF MILLION......YOU MIGHT THINK ITS UNHEARD OF BUT HERE IT IS!! NEW LEASE IN PLACE UNTIL 2056 Welcome to Parker Cove located on Westside Road, on beautiful Okanagan Lake. This double lakefront lot with a nicely updated 3 bedroom home complete with detached double garage sits along more than 2000 feet of Okanagan waterfront. Also included is your own mooring buoy for that boat that you will love using with your new lakefront living lifestyle. Just a 30 min drive into Vernon and about 40 mins to West Kelowna. This 1600 + square foot home has had some really great recent upgrades including a new kitchen, plumbing, windows and most flooring throughout. Worried about the Okanagan heat, don't be, it also has a newer heat pump to handle it. There's even a charger hook up for an EV in the garage. Still think its hard to believe? In addition, both lots have a prepaid lease until 2043 with a mechanism in place to allow for the continuation of a new lease, something the lenders like to see. (id:60329)
Coldwell Banker Executives Realty
2440 Old Okanagan Highway Unit# 1306
West Kelowna, British Columbia
Imagine enjoying a cool drink at the end of a long, hot day on your patio, overlooking the mountains and lake. Welcome to this bright, modern, and well-laid-out home that still feels like new. It’s a property anyone would be proud to call home, nestled in a safe community just minutes from shopping, beaches, wineries, and more. Wake up and enjoy your morning coffee as sunlight pours in. The design and quality of this home go far beyond what you'd expect at this price point, sure to impress even the fussiest buyer. It’s a true gem you really need to see in person. To book your private showings or get floor plans just call your favourite agent right now! (id:60329)
Coldwell Banker Executives Realty
866 Arlington Court
Kamloops, British Columbia
Must-see home on an amazing, private, and quiet Brock street. This exceptional 3,600+ sq. ft. semi-custom residence features 7 bedrooms plus a den and a self-contained 2-bedroom in-law suite with separate entrance—ideal for multi-generational living or mortgage helper potential. Highlights include 9-foot ceilings, hardwood and tile flooring, and a chef-inspired kitchen with oversized island and extra-height maple cabinetry. The spacious primary suite offers a sitting area and a spa-like 5-piece ensuite with jetted tub. Quality finishes continue throughout with low-E windows, high-efficiency furnace, heat pump, and central air conditioning. The HardiePlank and stone exterior provide timeless curb appeal, while the large 10,000 sq. ft. lot is zoned for a carriage home with entrance off Singh Street. (buyer to verify with the City), presenting exciting development possibilities. Conveniently located close to schools, parks, and amenities, this move-in-ready home perfectly balances style, space, and versatility for today’s lifestyle (id:60329)
RE/MAX Real Estate (Kamloops)
1345 3 Highway
Osoyoos, British Columbia
ONE OF THE BEST VIEWS IN THE ENTIRE OKANAGAN ON MASSIVE 16.52 ACRES! This two story 1 Bed, 2 Bath cottage is powered by sun and wind, it provides comfort from heat domes to wind chills. Rare desert flora, fauna and xeriscape plants line the hillsides. Experience your very own nature reserve right outside your doorstep as well as unobstructed night sky perfect for astronomy. Well produces 26 GPM and present pump provides 7GPM, upper area and has a water license in place. This cozy home is just a short 10 min drive to Osoyoos downtown shopping and to sandy beaches, restaurants, recreation, the best wineries, multiple golf courses and close to Mt. Baldy ski resort! Call to see this lovely home today! (id:60329)
Exp Realty
1528 Cabernet Way Lot# Lot 31
West Kelowna, British Columbia
Gorgeous home in Vineyard Estates. This stunning custom home was built by Alder Projects, set in the sought-after Vineyard Estates neighborhood. This property is a perfect blend of luxury and functionality, offering 5 bedrooms, 5 bathrooms, including a legal 1-bedroom, 1-bath suite. Soaring 18' ceilings create a bright and open space while the floor-to-ceiling fireplace is a beautiful focal point in the room. The gourmet kitchen is a chef’s kitchen with an entertainment-sized island quartz island and a 5-burner gas stove, walk-in pantry, custom Westwood Fine Cabinetry and professional stainless-steel KitchenAid appliances. A stylish office, powder room, and mudroom complete the main level. Upstairs, the primary suite is a relaxing private retreat with a spa-inspired ensuite, heated floors, and a covered balcony. Two additional bedrooms, a bath, and a laundry room are on this level. Perfect for a growing family. The lower floor is ideal for entertaining and spending time with the family & friends . It features a large rec room with a gas fireplace, a fourth, full bath, and a 400+ sqft flex room ideal for a gym or home theatre. The 1-bedroom legal suite is thoughtfully designed with a private entrance, Whirlpool appliances, and separate yard space, ideal for income, in-laws, or guests. Enjoy breathtaking views of Boucherie Mountain and serene parkland from the oversized covered patio. Close to hiking trails, West Kelowna wine trail, golf courses, shopping and Okanagan Lak (id:60329)
Unison Jane Hoffman Realty

