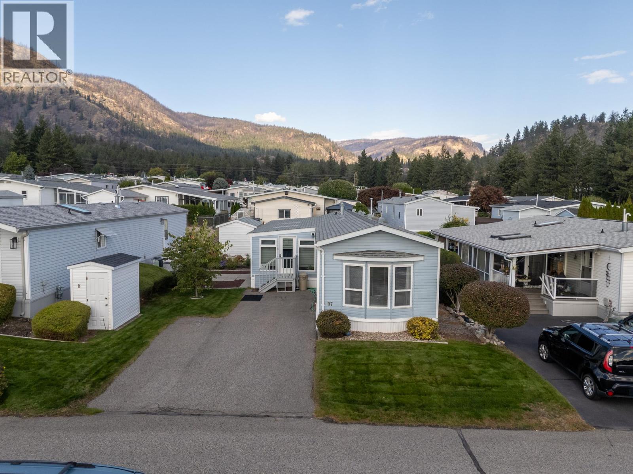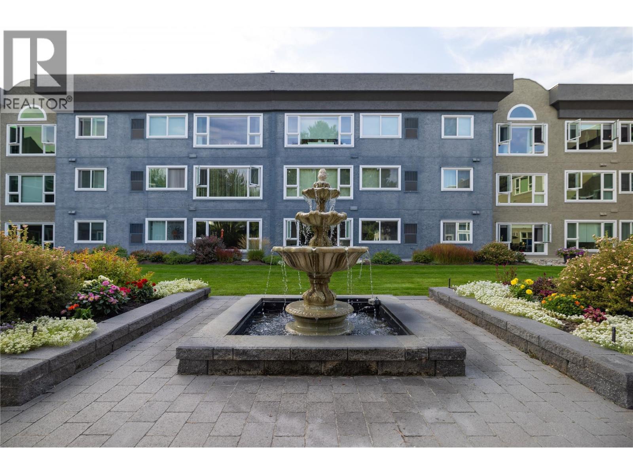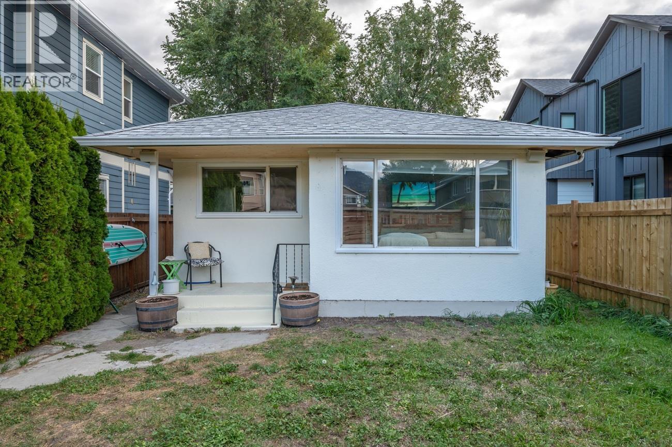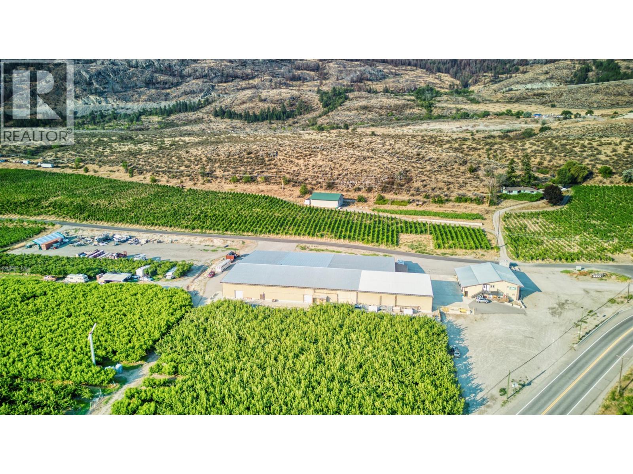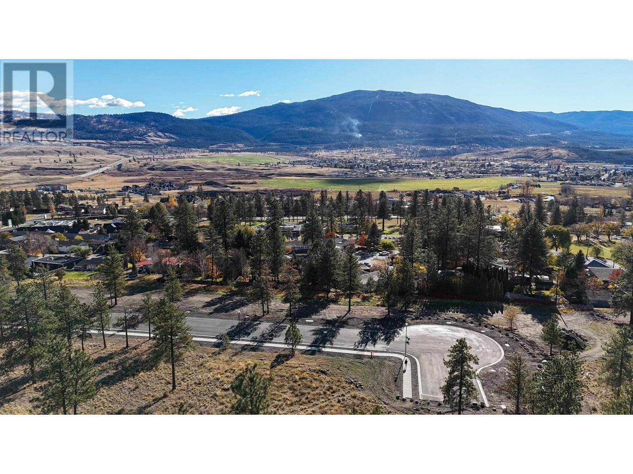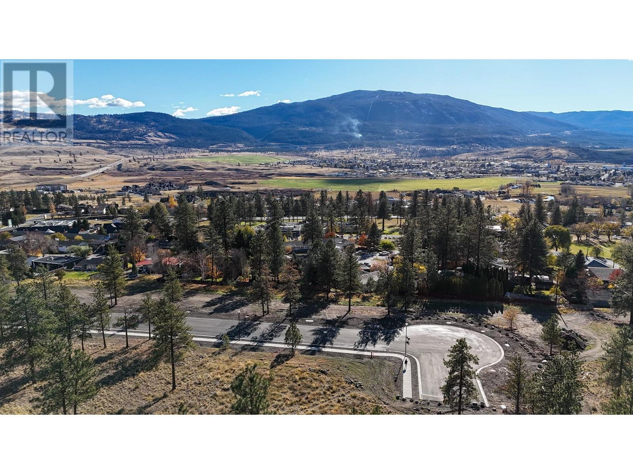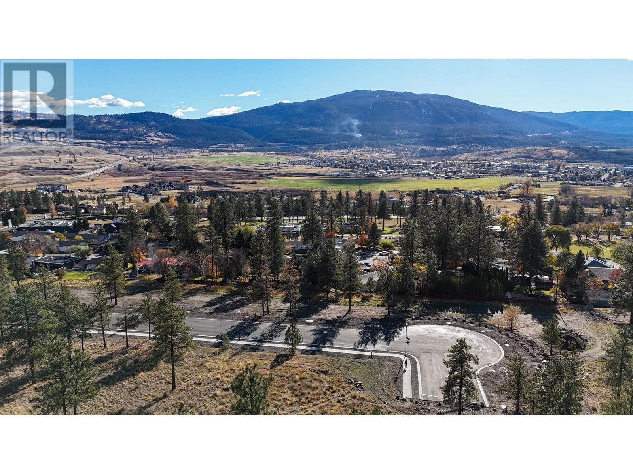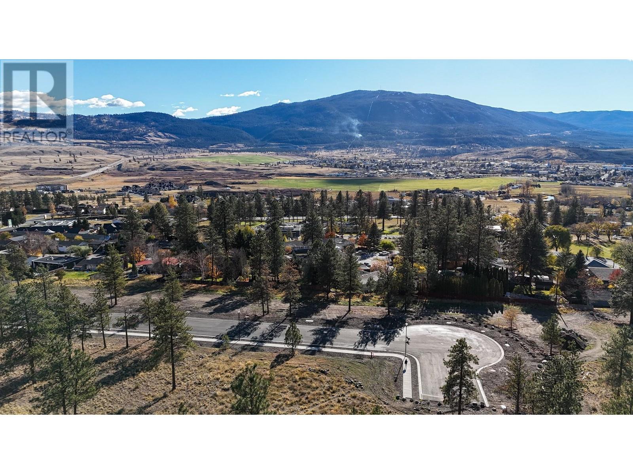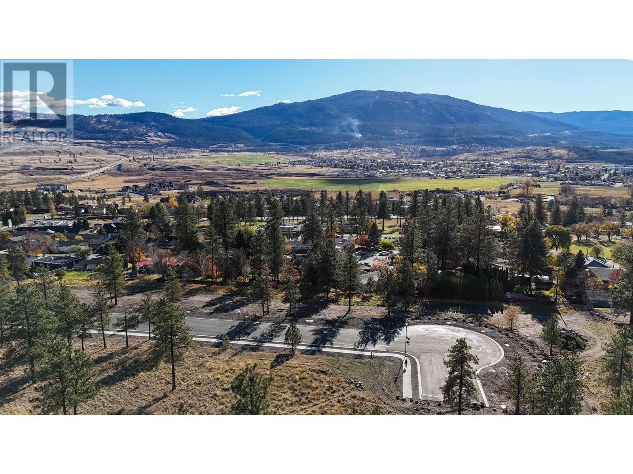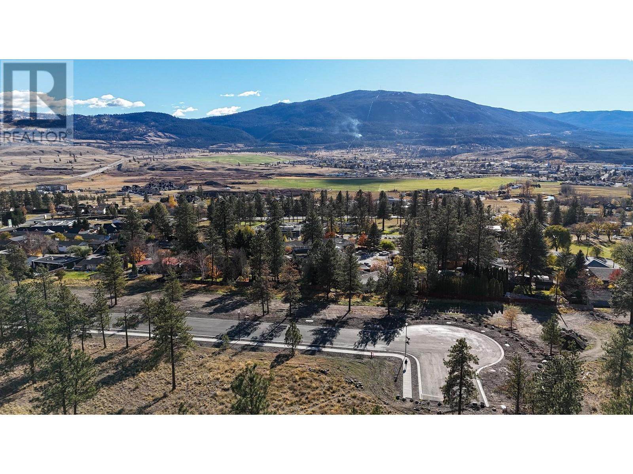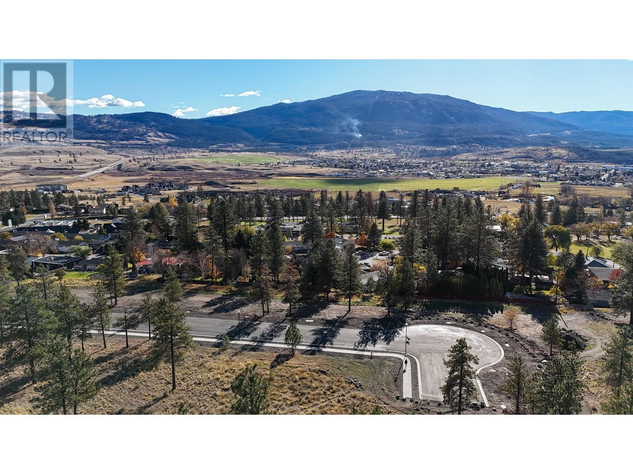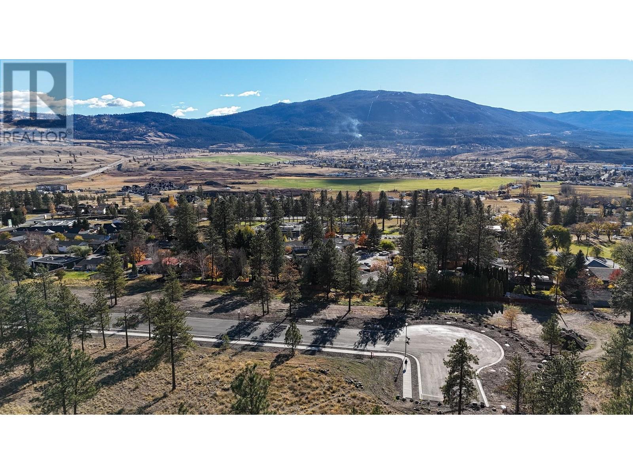1850 Shannon Lake Road Unit# 97
West Kelowna, British Columbia
Welcome to the desirable Crystal Springs community! This well-maintained home offers 1,455 square feet of inviting living space, featuring three bedrooms and one bathroom. Enjoy breathtaking views from the finished & fully insulated sunroom, which features large, double pane windows for a 4 seasons retreat. The spacious kitchen features an oversized island, offering both convenience and ample prep space. The versatile third bedroom can easily serve as a home office or cozy den, while generous storage throughout the home ensures you have plenty of space to stay organized. The bathroom boasts enough square footage to accommodate a potential renovation, allowing for the creation of two separate bathrooms. The property includes a 12' x 8' insulated and drywalled shed for extra storage and a beautiful garden, adding charm and tranquility to your surroundings. Located on a quiet, no through street. Crystal Springs is a vibrant & welcoming 55+ community. Pets are allowed with restrictions, RV rental parking available. The clubhouse is available for activities and events. Two guest rooms are available to book. With this low asking price, you will have extra cash in your pocket to add that second bathroom or take the holiday you've dreamed of. This is the opportunity to get into this lovely home & enjoy the quiet surroundings of a no-through street tucked away from the hustle & bustle. Homes like this don't come up often at this price, so book a showing today, you will be impressed! (id:60329)
RE/MAX Kelowna
1045 Sutherland Avenue Unit# 115b
Kelowna, British Columbia
1638 sq ft 2 Bedroom and a Den Condo in The Wedgewood. Downsizing does not need to be painful. This spacious suite can feel like home. Conveniently located on the first floor, this unit provides easy access to many amenities in the building and neighbourhood... walk to the grocery store, deli or the mall. If comparing between the other units, notice the size of the entry area and the laundry and utility space. This home has a wonderful plan and a nice feel when you walk in. You will not get tired of the view of the gardens and if you are there at the right time you may see a deer or two. This complex also has a great community feel with coffee groups and evening dining options. Thinking about a smaller unit? Come and look at this one. Move in and make it your own. (id:60329)
Royal LePage Kelowna
282 Bassett Street
Penticton, British Columbia
A family home to stay forever! Nestled between two popular lakes in the heart of the city. Blocks away from Okanagan Lake itself is this character filled beach house with 2 full size bedrooms & 1 bathroom. 806 sq/ft of pure bliss. Loads of parking for RV's +boats. Added over $20,000 in upgrades, New Paint, New S/S appliances, Brand new stackable W/D and more! Sitting on over a 3900 sq/ft lot to give you lots of privacy for hosting friends+ family on those beautiful Okanagan summer days . Hop on your bike to discover award winning Wineries and trails with stellar views. Don't miss this great opportunity to buy an investment property in the Okanagan Valley! (id:60329)
Exp Realty
17202 97 Highway
Osoyoos, British Columbia
36,000 SQUARE FOOT PACKING BUILDING 10.5-Acre Lot with Orchard and Buildings Location: Access from Highway 97 and 103rd Street Features: Orchard: 6 acres of cherry trees 3 acres of peach trees Frost protection machine (wind machine) Buildings and Compound Area: 1.5 acres 32,000 sq. ft. main building with: Electric remote cooler access 800 amp 3-phase electrical service 4 climate-controlled coolers Offices 4,200 sq. ft. two-story building with: Apartments generating $62,000 annually Potential additional income of $1,000 per month from an apartment currently used for worker accommodation Fruit stand Small warehouse space Additional Features: Two loading docks on the premises 3 12x12 Overhead doors DETAILED INFORMATION PACKAGE AVAILABLE (id:60329)
Exp Realty
2418 Nicholson Avenue
Merritt, British Columbia
Exceptional opportunity to own a lot in the prime Bench location. This sought-after peaceful friendly neighbourhood is perfectly situated near hiking & walking trails, park, schools & convenient shopping. This lot is steps away from Crown land which is perfect for enjoying the mountain views, tranquility & natural beauty with easy access. Underground services to the property line, sidewalks, street trees & ornamental street lights are all part of this new first class subdivision. Developer has paid subdivision development cost charges & taken care to put in place a Building Scheme to extend the design & finishing qualities similar to existing homes in phase 1. Gentle grades make it easy to build your dream home. This is a fantastic time to invest in a great community. Whether you are looking to build your dream home or invest in a promising area, this lot offers endless potential. GST is applicable. New Subdivision: Lot value will be assessed January 2025 B.C. Assessment. City of Merritt taxation May 2025 for property tax amount. Check with city and utility company for connection fee. Call today for your listing package. All measurements are approx. (id:60329)
RE/MAX Legacy
2434 Nicholson Avenue
Merritt, British Columbia
Exceptional opportunity to own a lot in the prime Bench location. This sought-after peaceful friendly neighbourhood is perfectly situated near hiking & walking trails, park, schools & convenient shopping. This lot is steps away from Crown land which is perfect for enjoying the mountain views, tranquility & natural beauty with easy access. Underground services to the property line, sidewalks, street trees & ornamental street lights are all part of this new first class subdivision. Developer has paid subdivision development cost charges & taken care to put in place a Building Scheme to extend the design & finishing qualities similar to existing homes in phase 1. Gentle grades make it easy to build your dream home. This is a fantastic time to invest in a great community. Whether you are looking to build your dream home or invest in a promising area, this lot offers endless potential. GST is applicable. New Subdivision: Lot value will be assessed January 2025 B.C. Assessment. City of Merritt taxation May 2025 for property tax amount. Check with city and utility company for connection fee. Call today for your listing package. All measurements are approx. (id:60329)
RE/MAX Legacy
2386 Nicholson Avenue
Merritt, British Columbia
Exceptional opportunity to own a lot in the prime Bench location. This sought-after peaceful friendly neighbourhood is perfectly situated near hiking & walking trails, park, schools & convenient shopping. This lot is steps away from Crown land which is perfect for enjoying the mountain views, tranquility & natural beauty with easy access. Underground services to the property line, sidewalks, street trees & ornamental street lights are all part of this new first class subdivision. Developer has paid subdivision development cost charges & taken care to put in place a Building Scheme to extend the design & finishing qualities similar to existing homes in phase 1. Gentle grades make it easy to build your dream home. This is a fantastic time to invest in a great community. Whether you are looking to build your dream home or invest in a promising area, this lot offers endless potential. GST is applicable. New Subdivision: Lot value will be assessed January 2025 B.C. Assessment. City of Merritt taxation May 2025 for property tax amount. Check with city and utility company for connection fee. Call today for your listing package. All measurements are approx. (id:60329)
RE/MAX Legacy
2402 Nicholson Avenue
Merritt, British Columbia
Exceptional opportunity to own a lot in the prime Bench location. This sought-after peaceful friendly neighbourhood is perfectly situated near hiking & walking trails, park, schools & convenient shopping. This lot is steps away from Crown land which is perfect for enjoying the mountain views, tranquility & natural beauty with easy access. Underground services to the property line, sidewalks, street trees & ornamental street lights are all part of this new first class subdivision. Developer has paid subdivision development cost charges & taken care to put in place a Building Scheme to extend the design & finishing qualities similar to existing homes in phase 1. Gentle grades make it easy to build your dream home. This is a fantastic time to invest in a great community. Whether you are looking to build your dream home or invest in a promising area, this lot offers endless potential. GST is applicable. New Subdivision: Lot value will be assessed January 2025 B.C. Assessment. City of Merritt taxation May 2025 for property tax amount. Check with city and utility company for connection fee. Call today for your listing package. All measurements are approx. (id:60329)
RE/MAX Legacy
2370 Nicholson Avenue
Merritt, British Columbia
Exceptional opportunity to own a lot in the prime Bench location. This sought-after peaceful friendly neighbourhood is perfectly situated near hiking & walking trails, park, schools & convenient shopping. This lot is steps away from Crown land which is perfect for enjoying the mountain views, tranquility & natural beauty with easy access. Underground services to the property line, sidewalks, street trees & ornamental street lights are all part of this new first class subdivision. Developer has paid subdivision development cost charges & taken care to put in place a Building Scheme to extend the design & finishing qualities similar to existing homes in phase 1. Gentle grades make it easy to build your dream home. This is a fantastic time to invest in a great community. Whether you are looking to build your dream home or invest in a promising area, this lot offers endless potential. GST is applicable. New Subdivision: Lot value will be assessed January 2025 B.C. Assessment. City of Merritt taxation May 2025 for property tax amount. Check with city and utility company for connection fee. Call today for your listing package. All measurements are approx. (id:60329)
RE/MAX Legacy
2338 Nicholson Avenue
Merritt, British Columbia
Exceptional opportunity to own a lot in the prime Bench location. This sought-after peaceful friendly neighbourhood is perfectly situated near hiking & walking trails, park, schools & convenient shopping. This lot is steps away from Crown land which is perfect for enjoying the mountain views, tranquility & natural beauty with easy access. Underground services to the property line, sidewalks, street trees & ornamental street lights are all part of this new first class subdivision. Developer has paid subdivision development cost charges & taken care to put in place a Building Scheme to extend the design & finishing qualities similar to existing homes in phase 1. Gentle grades make it easy to build your dream home. This is a fantastic time to invest in a great community. Whether you are looking to build your dream home or invest in a promising area, this lot offers endless potential. GST is applicable. New Subdivision: Lot value will be assessed January 2025 B.C. Assessment. City of Merritt taxation May 2025 for property tax amount. Check with city and utility company for connection fee. Call today for your listing package. All measurements are approx. (id:60329)
RE/MAX Legacy
2403 Nicholson Avenue
Merritt, British Columbia
Exceptional opportunity to own a lot in the prime Bench location. This sought-after peaceful friendly neighbourhood is perfectly situated near hiking & walking trails, park, schools & convenient shopping. This lot backs onto Crown land which is perfect for enjoying the mountain views, tranquility & natural beauty right out your back door. Underground services to the property line, sidewalks, street trees & ornamental street lights are all part of this new first class subdivision. Developer has paid subdivision development cost charges & taken care to put in place a Building Scheme to extend the design & finishing qualities similar to existing homes in phase 1. Gentle grades make it easy to build your dream home. This is a fantastic time to invest in a great community. Whether you are looking to build your dream home or invest in a promising area, this lot offers endless potential. GST is applicable. New Subdivision: Lot value will be assessed January 2025 B.C. Assessment. City of Merritt taxation May 2025 for property tax amount. Check with city and utility company for connection fee. Call today for your listing package. All measurements are approx. (id:60329)
RE/MAX Legacy
2322 Nicholson Avenue
Merritt, British Columbia
Exceptional opportunity to own a lot in the prime Bench location. This sought-after peaceful friendly neighbourhood is perfectly situated near hiking & walking trails, park, schools & convenient shopping. This lot is steps away from Crown land which is perfect for enjoying the mountain views, tranquility & natural beauty with easy access. Underground services to the property line, sidewalks, street trees & ornamental street lights are all part of this new first class subdivision. Developer has paid subdivision development cost charges & taken care to put in place a Building Scheme to extend the design & finishing qualities similar to existing homes in phase 1. Gentle grades make it easy to build your dream home. This is a fantastic time to invest in a great community. Whether you are looking to build your dream home or invest in a promising area, this lot offers endless potential. GST is applicable. New Subdivision: Lot value will be assessed January 2025 B.C. Assessment. City of Merritt taxation May 2025 for property tax amount. Check with city and utility company for connection fee. Call today for your listing package. All measurements are approx. (id:60329)
RE/MAX Legacy
