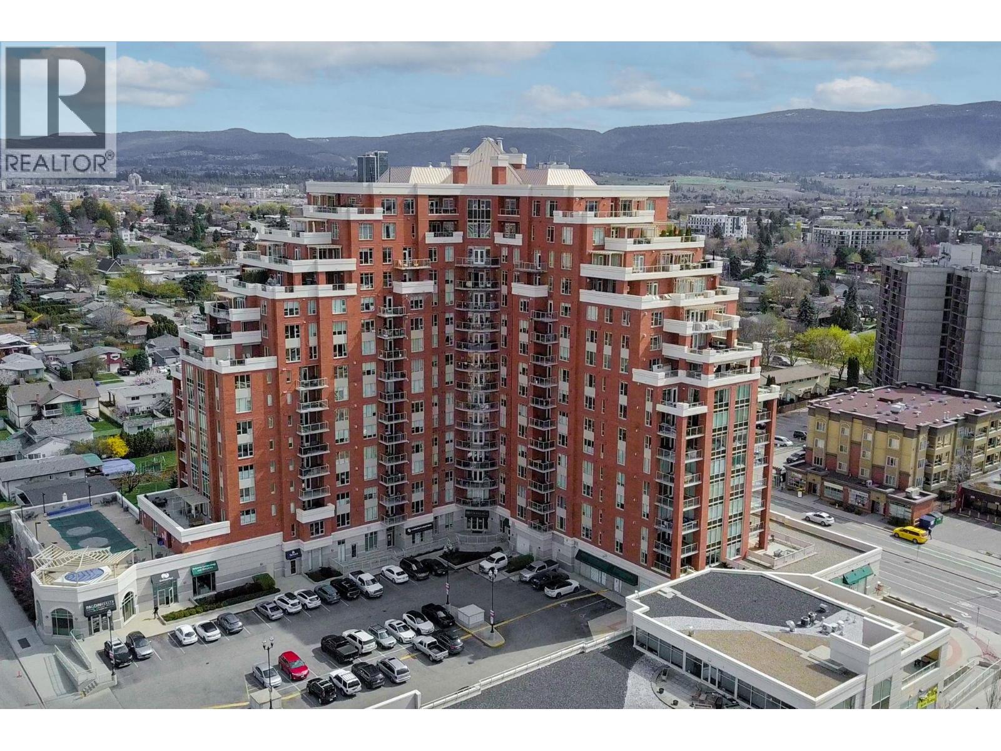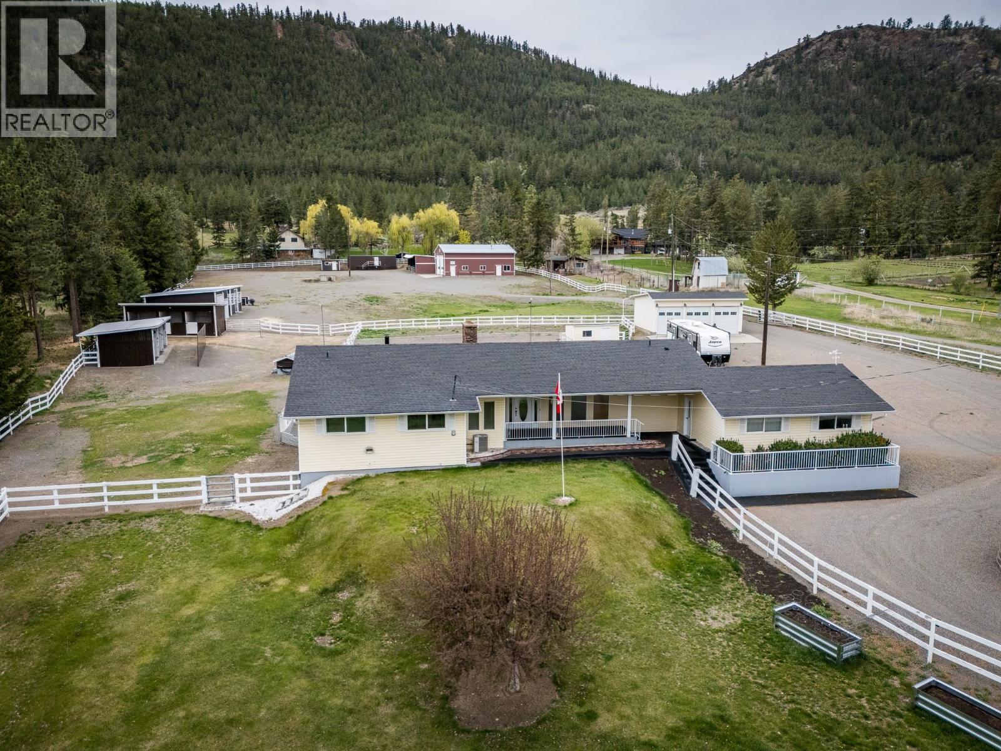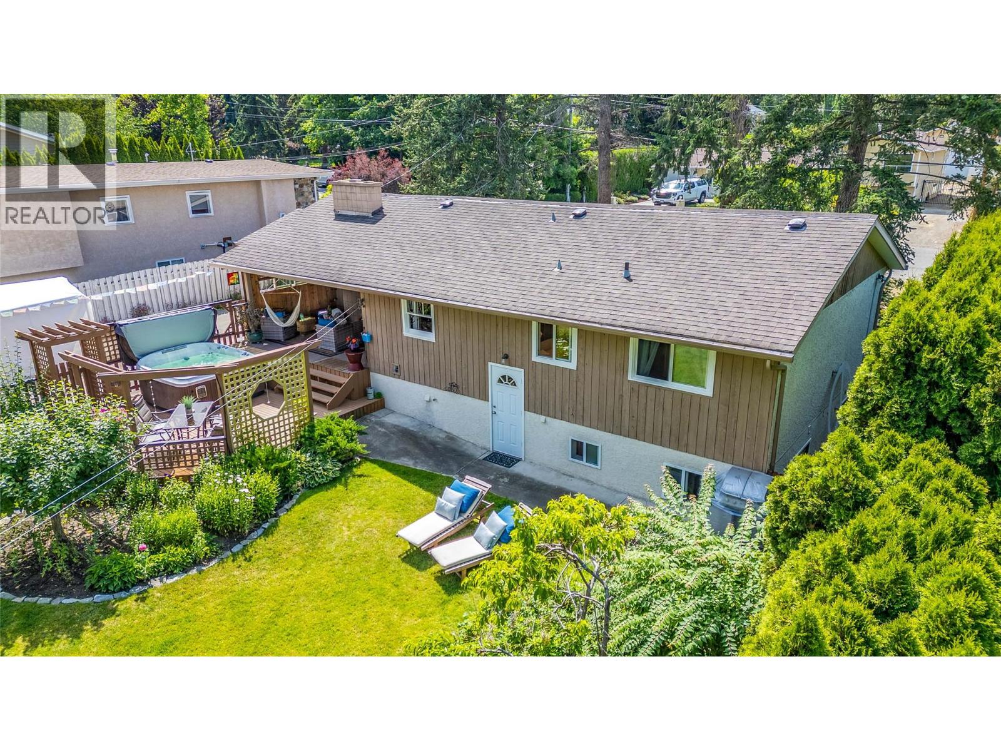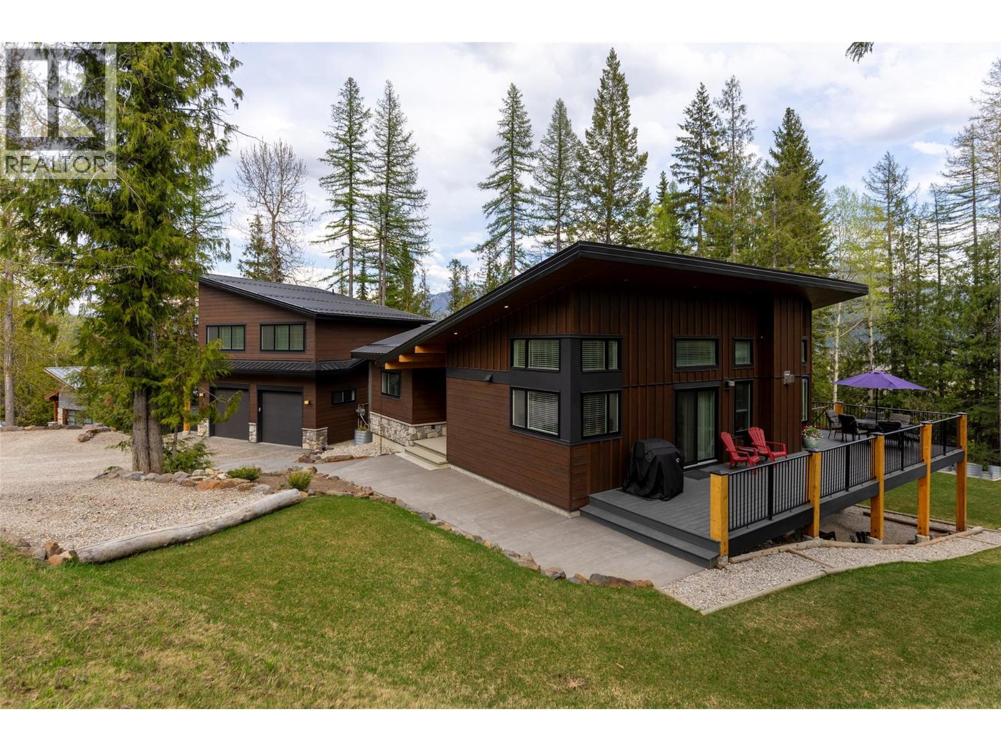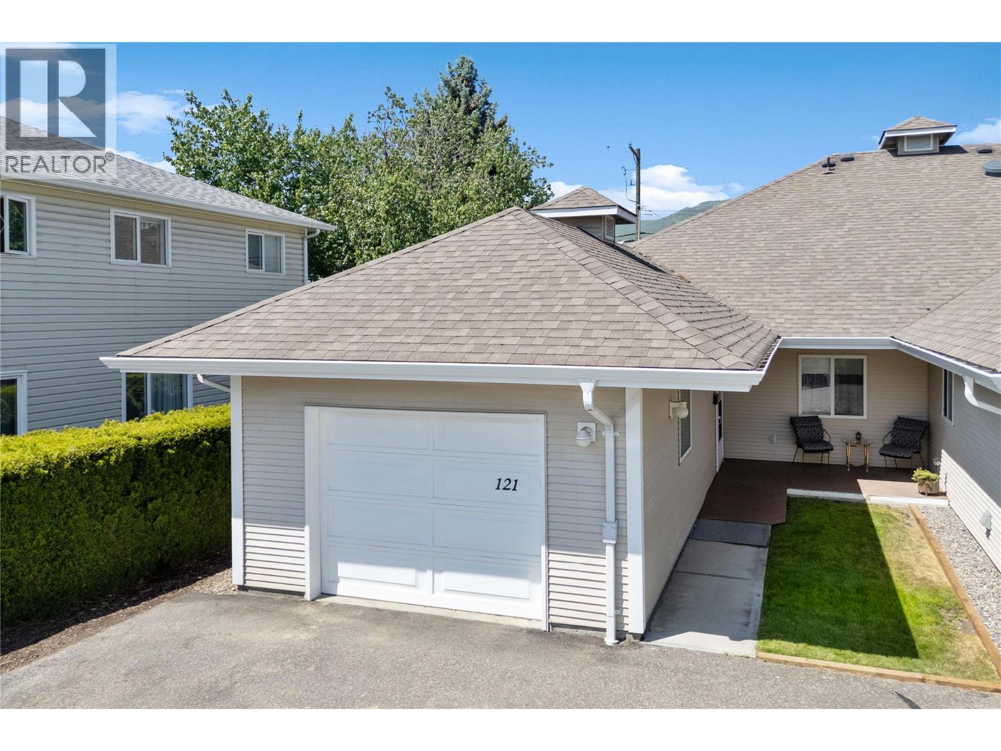222 Temple Street Unit# 6
Sicamous, British Columbia
Welcome to Unit 6 at MaraVista— This layout features the largest outdoor deck in the complex, measuring 13’ x 6’, perfect for entertaining & relaxing. Inside this unit is the only floorplan offering a chef-style kitchen with three-sided counter space, a walk-in pantry, quartz countertops, white cabinetry, & matte black hardware—ideal for those who love to cook and host. The open-concept main floor has enhancements like an electric fireplace & powder room, Upstairs, you’ll find three full-size bedrooms, including a primary suite with a generous walk-in closet & private ensuite. A second full bathroom & laundry are also located on the upper level for convenience. Interior finishes include 9’ ceilings, neutral vinyl plank flooring, enhanced soundproofing, & soft white walls and trim that suit a variety of décor styles. The oversized garage is located on the lower entry level, measuring approximately 642 sq.ft. with an 8’ overhead door—39’ deep by 15’ wide (exterior)— excellent space for boat storage, a home gym, or recreational gear. Built with Hardie Plank siding, energy-efficient windows, and high-efficiency mini-split heating and cooling, MaraVista blends comfort with efficiency. Located at 222 Temple Street, just a short walk to downtown Sicamous, the beach, schools, & local amenities. Pet-friendly (with size restrictions) & limited to long-term rentals only. A $5,000 appliance credit is available for the first four units sold. Estimated occupancy is January 2026. (id:60329)
Exp Realty (Sicamous)
222 Temple Street Unit# 4
Sicamous, British Columbia
Welcome to MaraVista, Sicamous’s newest townhome community where modern design meets practical living. Unit 4 -This 1,486 sq.ft. 3-bedroom, 2.5-bathroom home features a generous 39’ x 13’ garage—great for storing recreational gear, boats, or extra vehicles. Inside, the open-concept main floor offers a bright & functional layout with 9’ ceilings, enhanced soundproofing, & a galley-style kitchen complete w/ quartz countertops, matte black hardware, soft-close cabinetry, & a convenient eating bar. A street-facing deck extends your living space outdoors—ideal for sunny mornings & great people-watching. Upstairs, the spacious primary bedroom includes a full ensuite & walk-in closet. 2 additional bedrooms, a second full bathroom, & laundry are also located on the upper floor, offering comfort & practicality for families, couples, or long-term guests. Quality finishings run throughout, including durable vinyl plank flooring, energy-efficient windows, & a high-efficiency mini-split heating & cooling system. Exterior features include low-maintenance Hardie Plank siding and modern curb appeal. MaraVista is just steps to Sicamous’s main street, beaches, marinas, & year-round recreation. Pet-friendly (w/ size restrictions) & zoned for long-term rentals only, this development is ideal for those seeking a vibrant yet low-maintenance lifestyle. BONUS $5,000 appliance credit offered for the first 4 units sold, this is your opportunity to own in one of BC’s best lakefront communities. (id:60329)
Exp Realty (Sicamous)
1160 Bernard Avenue Unit# 205
Kelowna, British Columbia
Why Centuria? Because it has it all! Location, lifestyle, and luxury! Welcome to your elevated urban retreat in the heart of Kelowna! This beautifully updated 2-bedroom + den condo in the sought-after Centuria Urban Village offers the perfect blend of quality craftsmanship, spacious design, and unbeatable amenities. Step inside and feel the difference—soaring 10-ft ceilings, expansive windows, and a light-filled open layout create a sense of elegance and ease. The chef-inspired kitchen is designed for both functionality and flair, featuring granite countertops, stainless steel appliances, an oversized island with bar seating, and generous cabinetry for all your storage needs. The primary suite is a true sanctuary with a walk-in closet and a spa-like ensuite, complete with dual vanities, a deep soaker tub, and separate glass shower. A second bedroom and a large den provide flexible space for guests, a home office, or a cozy creative nook. Fresh, plush carpeting in both bedrooms adds a lovely finishing touch. Enjoy peaceful mornings or sunset evenings on your private patio, and indulge in resort-style amenities: a full fitness centre, outdoor pool, hot tub, and more. Secure underground parking and a full-size storage locker add extra convenience to your everyday. Located just minutes from downtown shops, dining, and transit. THIS is Kelowna living at its best. (id:60329)
Real Broker B.c. Ltd
222 Temple Street Unit# 8
Sicamous, British Columbia
Welcome to #8 at MaraVista Sicamous — a stylish, end unit functional townhome offering 1,582 sq.ft. of thoughtfully designed living space plus a generous 663 sq.ft. garage with an 8’ overhead door, measuring 39’ deep x 19.5’ wide (exterior). The main entry includes a coat closet, leading upstairs to a bright, open-concept main floor with soaring 9’ ceilings that create an airy, inviting atmosphere ,perfect for entertaining. Enjoy a large eating bar, electric fireplace, spacious dining area, powder room, & a 7’ x 8.5’ outdoor deck for sunny morning coffees. Upstairs, you’ll find 2 spacious bedrooms plus a den. Both bedrooms feature private ensuites, & the primary suite offers an enhanced walk-in closet with exceptional storage & organization. Laundry is conveniently located on the top floor. Modern finishings include quartz countertops throughout, white cabinetry, matte black hardware, neutral vinyl plank flooring, off-white walls & trim, & enhanced soundproofing. The exterior boasts Hardy Plank siding, energy-efficient windows, & a high-efficiency mini-split A/C system for year-round comfort. Fully fenced yard. Prewired for fiber optic internet. With only 5% down, plus a $5,000 appliance credit for the first 4 units sold in the building, this is a smart buy. Low strata $356.11/month. Pet size restrictions apply. Long-term rentals only. Close to downtown Sicamous, parks, beaches, — this is your opportunity to own one of the most functional & stylish townhomes in the Shuswap. (id:60329)
Exp Realty (Sicamous)
222 Temple Street Unit# 7
Sicamous, British Columbia
Welcome to #7 at MaraVista Sicamous — a thoughtfully designed 1,436 sq.ft. townhome combining style, comfort, & functionality. This home includes a generous garage with 8’ overhead door, measuring 39’ deep x 18’ wide (exterior), providing ample room for vehicles, storage, & recreational gear. Step inside to a welcoming entry with coat closet, leading upstairs to a bright, open-concept main floor with 9’ ceilings. The layout is ideal for entertaining, featuring a large eating bar, electric fireplace, spacious dining area, powder room, & a 7’ x 8.5’ outdoor deck. Upstairs, the primary bedroom is ideally located at the back of the home for privacy & quiet — complete with a full ensuite & an enhanced walk-in closet offering exceptional storage & organization potential. A second bedroom also features its own ensuite, while a versatile den provides space for an office, hobby room, or guest area. Laundry is conveniently located on the top floor. Modern finishings include quartz countertops throughout, white cabinetry, matte black hardware, neutral vinyl plank flooring, off-white walls & trim, & enhanced soundproofing. The exterior boasts Hardy Plank siding, energy-efficient windows, & a high-efficiency mini-split A/C system for year-round comfort. Fully fenced yard. With only 5% down, plus a $5,000 appliance credit for the first 4 units sold in the building, Low strata $356.11/month. Pet size restrictions apply. Walking to Beach, Shopping, Restaurants. (id:60329)
Exp Realty (Sicamous)
222 Temple Street Unit# 5
Sicamous, British Columbia
Welcome to MaraVista, Sicamous’s newest townhome community where modern design meets practical living. Unit 5 -This 1,486 sq.ft. 3-bedroom, 2.5-bathroom home features a generous 39’ x 13’ garage—great for storing recreational gear, boats, or extra vehicles. Inside, the open-concept main floor offers a bright & functional layout with 9’ ceilings, enhanced soundproofing, & a galley-style kitchen complete w/ quartz countertops, matte black hardware, soft-close cabinetry, & a convenient eating bar. A street-facing deck extends your living space outdoors—ideal for sunny mornings & great people-watching. Upstairs, the spacious primary bedroom includes a full ensuite & walk-in closet. 2 additional bedrooms, a second full bathroom, & laundry are also located on the upper floor, offering comfort & practicality for families, couples, or long-term guests. Quality finishings run throughout, including durable vinyl plank flooring, energy-efficient windows, & a high-efficiency mini-split heating & cooling system. Exterior features include low-maintenance Hardie Plank siding and modern curb appeal. MaraVista is just steps to Sicamous’s main street, beaches, marinas, & year-round recreation. Pet-friendly (w/ size restrictions) & zoned for long-term rentals only, this development is ideal for those seeking a vibrant yet low-maintenance lifestyle. BONUS $5,000 appliance credit offered for the first 4 units sold, this is your opportunity to own in one of BC’s best lakefront communities. (id:60329)
Exp Realty (Sicamous)
9180 Barnhartvale Road
Kamloops, British Columbia
Welcome to 9180 Barnhartvale Road, this picturesque 5-acre estate offers a perfect blend of country living and modern convenience. Built in 1973, the 4-bedroom, 4-bathroom home has been lovingly maintained and updated over the years, showcasing pride of ownership throughout. The spacious, open concept kitchen and dining area are designed for both everyday living and entertaining, offering breathtaking views and easy access to the backyard patio and pool deck. Outside, enjoy the 20' x 40' heated pool with premium rubber decking, which flows seamlessly onto a sprawling lawn and expansive garden area... ideal for summer gatherings and family fun. Equestrian enthusiasts will be impressed by the property's thoughtful setup: 5 separate shelters housing a total of 12 stalls, each with concrete floors and rubber mats, complemented by hay storage, a manure crib, and cross-fenced pastures is perfect for thoroughbreds or any horse lover's needs. For the hobbyist or professional, the 2,000 sq ft workshop is a dream come true, featuring 8-10-inch thick concrete floors, two 14-foot doors, 220V power, and a 1.5-ton swivel hoist. Additional vehicle storage is no issue, with a detached 3-car garage and an additional 2-car garage. Perfectly located just minutes from golfing, hiking, and riding trails, and only 20 minutes to downtown Kamloops, this property offers the best of both worlds — peaceful rural living with city amenities close by. (id:60329)
RE/MAX Real Estate (Kamloops)
2959 Piva Road
Kamloops, British Columbia
Private View Property with Shop & Space to Grow Located on the sought-after cul-de-sac-like street of Piva Road, this beautifully kept 2-acre property offers rare privacy with spectacular views of Paul Lake and the valley below. The spacious 5-bedroom home features an updated kitchen with ample cabinetry and a bright, open layout. The stunning mastery suite opens onto a large view deck—perfect for taking in the morning light or evening sunsets in complete tranquillity. The property includes a solid 30x36 detached shop with 9' ceilings and 220 amp service, along with a separate small room, ideal for your own ideas, hobbies, or storage needs. Three additional outbuildings include a 10x20 garage/workshop, an insulated craft cottage, and a garden shed, giving you plenty of room to work, create, or relax. Surrounded by mature trees and natural beauty, the grounds provide peaceful seclusion with just the right amount of space to roam. The level, easy-to-maintain driveway offers excellent year-round access. A screened-in outdoor sitting and dining area allows you to enjoy the outdoors in comfort through all seasons. Only a short drive to amenities yet tucked away in nature, this one-of-a-kind property offers the ideal blend of rural living and convenience. (id:60329)
Century 21 Assurance Realty Ltd
824 Raymer Road
Kelowna, British Columbia
Welcome to a truly unique and RARE offering at 824 Raymer Road, nestled in Kelowna's highly desirable Lower Mission neighborhood. This one-of-a-kind property presents an exceptional opportunity to experience the Okanagan lifestyle at its finest. You'll be captivated by the beauty and functionality of this lovingly maintained 0.243-acre garden OASIS. This flat, fully fenced & private property boasts a ""Secret Garden"" feel in the backyard, surrounded by mature trees. A charming gazebo offers the perfect spot for meditation, yoga, or simply unwinding from city life. Beyond this tranquil retreat, you'll find a DETACHED GARAGE/SHOP, parking for over 10 vehicles, numerous storage areas, and ample space for RVs without compromising the backyard or the potential for a pool or secondary dwelling. Step inside this unique and charming home to discover an open, bright, and functional layout with tasteful updates throughout. The main level features a lovely eat-in kitchen with an expansive, raised peninsula island, a cozy living room with fireplace, two generously sized bedrooms, and a versatile area currently used as a den and laundry area with convenient back patio access. The lower level offers a one-bedroom IN-LAW SUITE with laundry hook-ups, offering flexibility for multi-generational living or accommodating guests (potential to expand this to a 2BR suite). With its own dedicated entrance, the lower level can also be easily adapted for a home-based business or tailored to your family's evolving needs for generations. Enjoy incredible trails just steps away at Woodhaven Park & Conservancy, access to top-rated schools, and a short distance to an array of shopping, cafes, breweries, Okanagan Lake, and more. Contact your Realtor to view this exceptional home today! (id:60329)
Century 21 Assurance Realty Ltd
9 Lodge Trail Lane
Fernie, British Columbia
Welcome to The Lodges! Located in Fernie's prestigious Upper Alpine Trails neighbourhood, this is only the second home ever offered for sale in this peaceful mountain sanctuary. This well-designed, custom-built 3,178 square foot home on 0.80 of an acre is comprised of the main house at 2,553 square feet with three bedrooms and three bathrooms, with the option to make the den and office additional bedrooms, and a fantastic one-bedroom secondary suite at 625 square feet—great for extra space, the in-laws, or revenue generation. You will feel at home in the large open-concept living, kitchen, and dining area, perfect for both living and entertaining. Bright and airy, the huge windows and soaring ceiling bring nature and light streaming in, with the floor-to-ceiling stone fireplace anchoring the room. Easy access to the huge deck takes you out into your own nature retreat—a beautiful spot to enjoy Fernie’s spectacular seasons and city lights at night. Overlooking the backyard, the primary bedroom, complete with ensuite and walk-in closet, lets in the morning sun through its large window. Head downstairs to the family room to watch the game or a movie, access two large bedrooms, a full bathroom, office, and a home gym. Enjoy the walk-out to the fully landscaped backyard, complete with a cedar sauna and fire pit area. A well-organized mudroom connects the main house to a double garage. The one-bedroom suite above the garage has a separate entrance. Notable features include air conditioning, in-floor heating, maple cabinetry, granite countertops—the list goes on. Welcome home! (id:60329)
Sotheby's International Realty Canada
900 5 Avenue Sw Unit# 121
Salmon Arm, British Columbia
This well cared for 2-bedroom 1-bathroom home in Linden Court's 55+ community comes with an attached garage, private south-facing back deck, it's own backyard greenspace, and a front porch sitting area! The home also features cool central air for those hot summer days. There is a cozy gas fireplace in the living room to enjoy when things cool down in the winter. The bathroom is cheater-ensuite off of the master bedroom's walk-in closet. The property has accessibility features with it's walk-in shower update. Access to the back patio is through the living room's sliding glass doors. This is the perfect spot to host a BBQ or entertain friends under the shade of the tree out back! Hosting is made easy with guest parking located right outside of your unit across from the garage! This complex located in the heart of Salmon Arm and backs on to Blackburn Park; it is also very close to The Mall at Piccadilly! You can enjoy ,shopping, dining, and entertainment just steps from your doorway here at Linden Court. One dog or cat allowed with a max height of 14 inches at the shoulder. Measurements are approximate and Buyers should verify if important. Call Tom Scott Now! 236 888 5816 (id:60329)
Coldwell Banker Executives Realty
475 Swan Drive
Kelowna, British Columbia
Located in sought-after Kettle Valley, this 3200 sq ft home offers spacious living with an exceptional blend of comfort and functionality. The upper floor offers an open-concept living space, with a warm, inviting kitchen featuring stainless steel appliances. It seamlessly flows into the cozy living room, highlighted by a gas fireplace, creating a perfect space for both relaxation and hosting guests. Indoor/outdoor living is at its best, the living room opens up to a private balcony that overlooks breathtaking mountain views — ideal for enjoying morning coffee or evening entertaining. The primary suite will be your own retreat with access to the balcony, large ensuite bathroom and walk in closet. The lower level of the home is designed for maximum versatility with a walk-out basement that includes a gas fireplace, large wet bar, and a den that can be used for fitness, games, or whatever your heart desires. There is also a workshop with outdoor access and a designated office space, ensuring plenty of room for all your hobbies and work needs. Nature enthusiasts will appreciate the direct access to hiking, biking, and walking trails just steps away from your door. The location is unbeatable, with Chute Lake Elementary, cafes, restaurants, wineries, and the new Ponds Shopping Center all within reach. (id:60329)
Macdonald Realty


