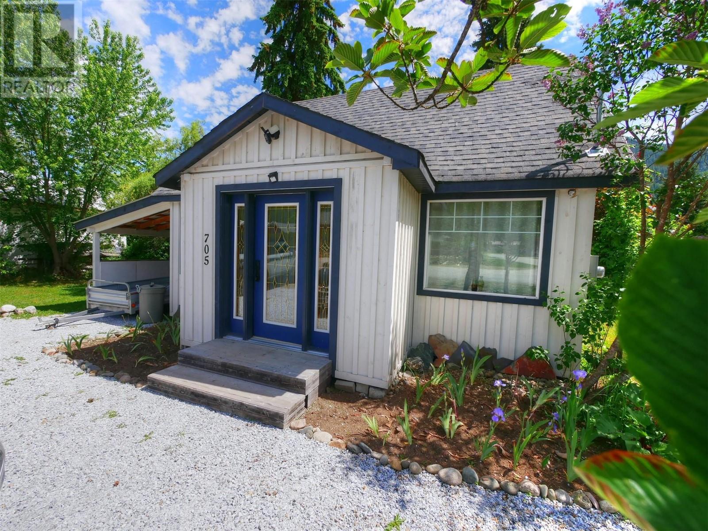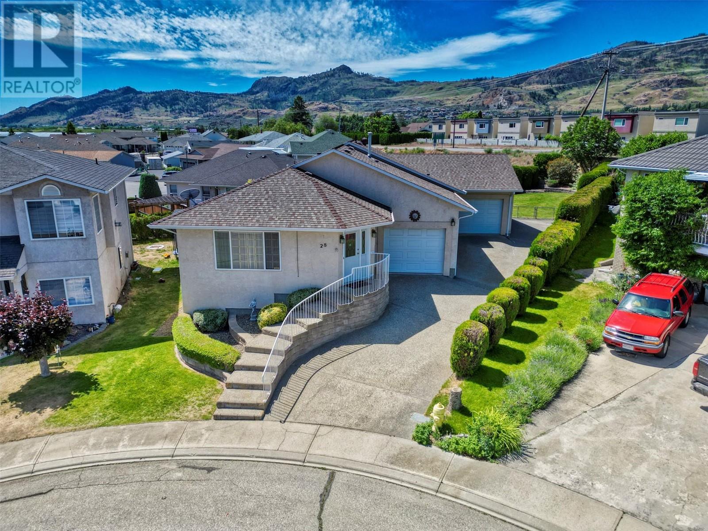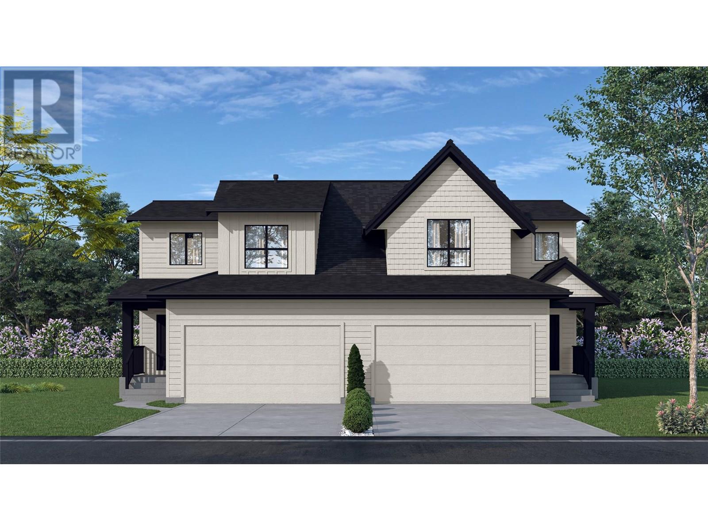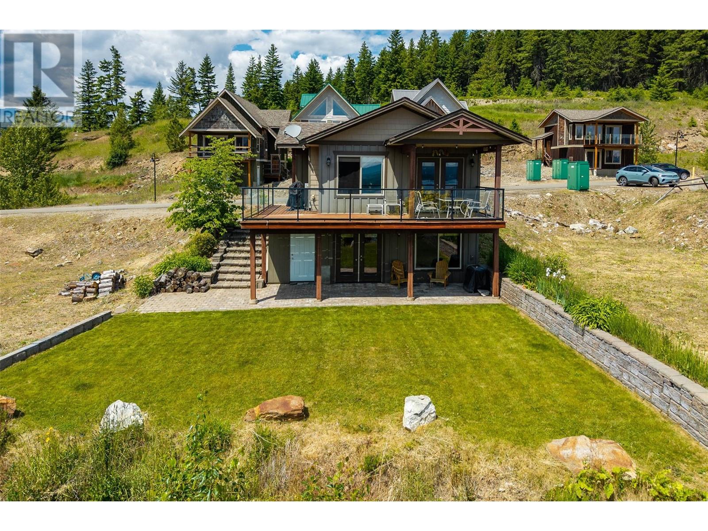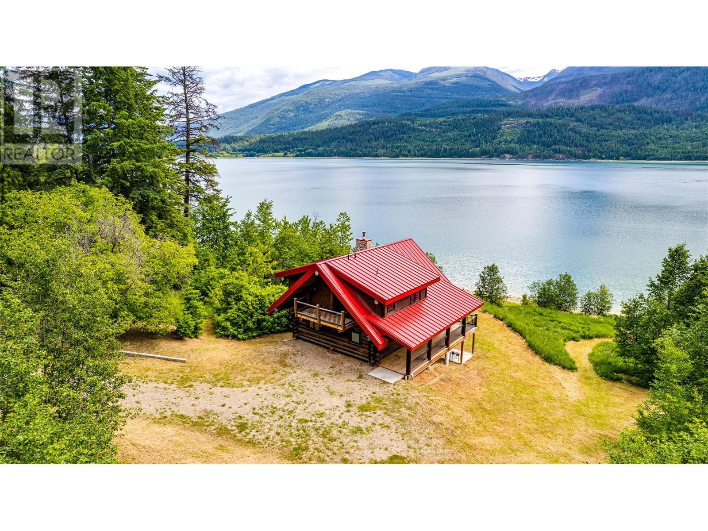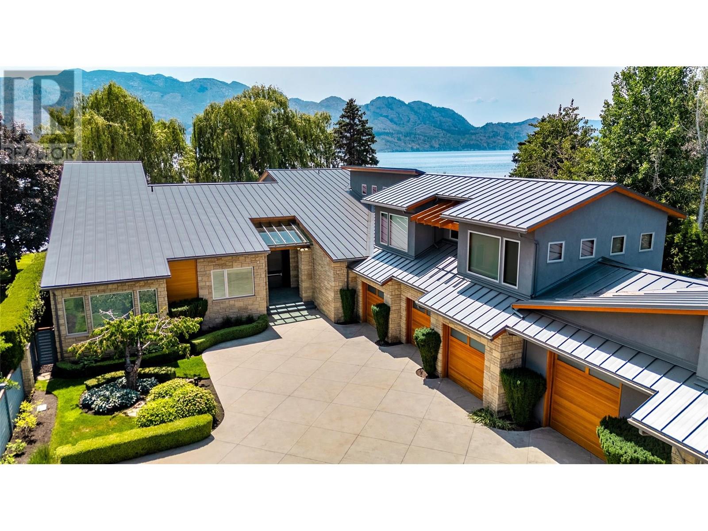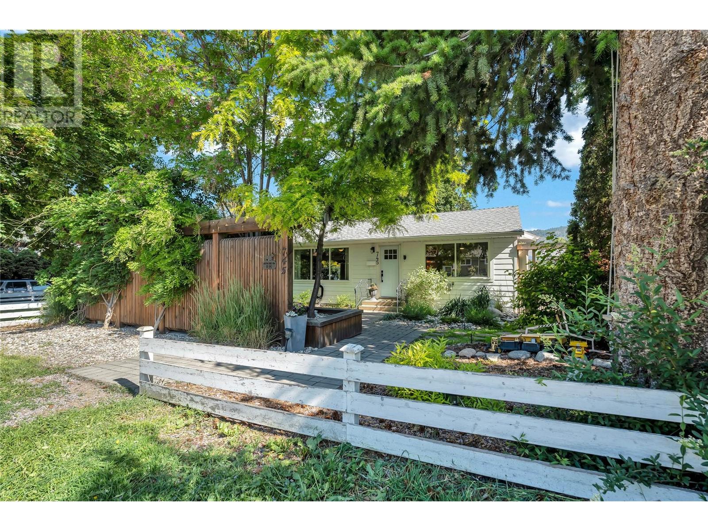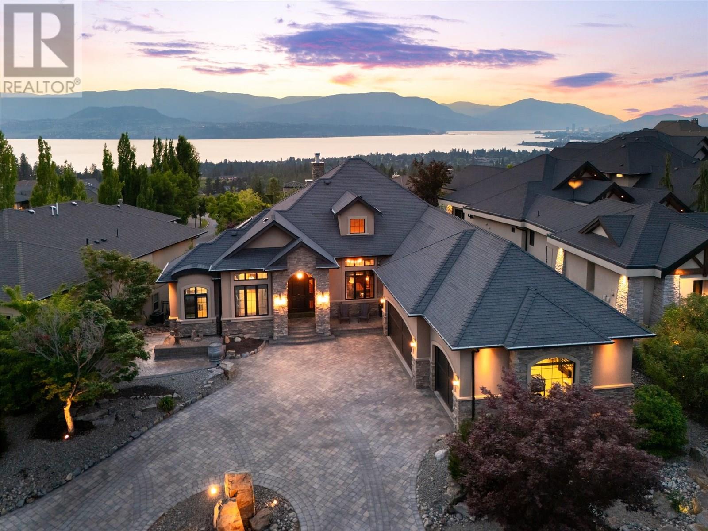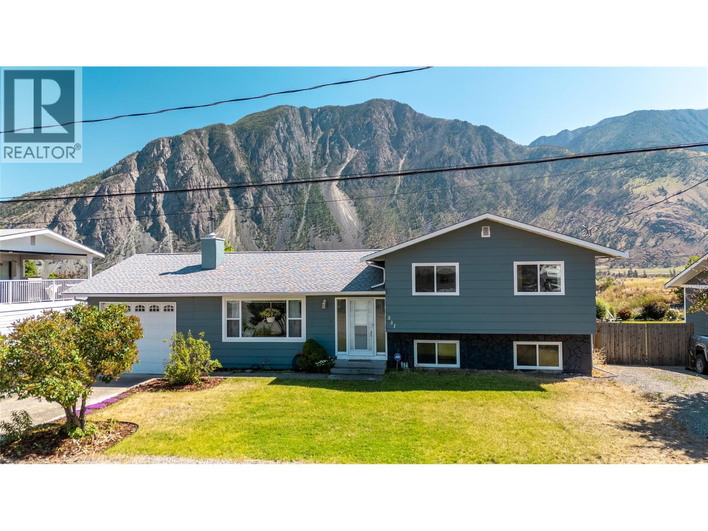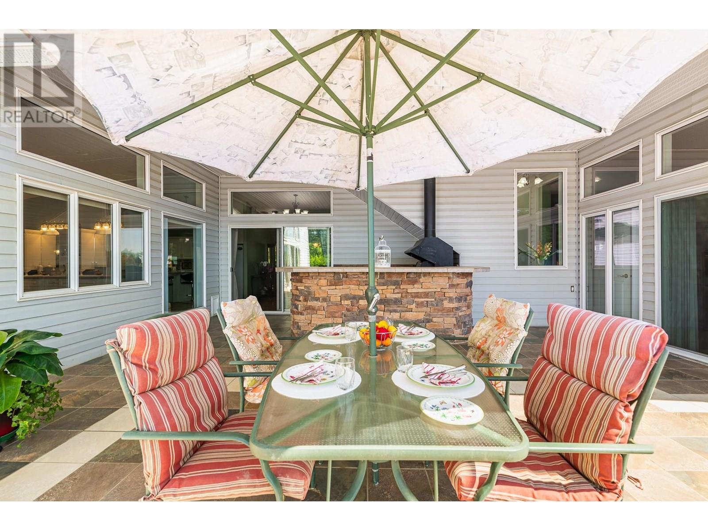705 Glendale Avenue
Salmo, British Columbia
Visit REALTOR website for additional information. Located in a quiet family neighborhood but within walking distance to schools, shopping & business, this very charming home has seen some beautiful upgrades. Inside, the spaces are bright & spacious and fully detailed w/ a very functional kitchen, st. stl appliances and moveable kitchen island. Upstairs the loft is great for a bedroom w/ a closet area w/ potential to upgrade to a full bath. Downstairs, the space is storage and can be converted to a great media space. Outside, a large deck, HUGE Private fenced back yard w/ a custom sauna building, 3 storage sheds and full back alley access. Great potential to build a 2-car garage in back yard. This home is perfect for family, retirees downsizing or first-time homeowners! This home has it all and is gorgeous! Keep this one on your list to view! (id:60329)
Pg Direct Realty Ltd.
28 Sandpiper Place
Osoyoos, British Columbia
Welcome to 28 Sandpiper Place, the perfect family home nestled in a quiet cul-de-sac right in the heart of Osoyoos! With 5 bedrooms, 3 bathrooms, and a spacious 2,892 sqft layout, this property is ideal for multi-family living or generating extra income with a potential walk-out in-law suite featuring a separate entrance. Enjoy the convenience of main-floor living, wide hallways for accessibility, and abundant storage throughout. This bright and inviting home boasts three cozy gas fireplaces, providing warmth and charm in every space. The kitchen offers picturesque mountain views and leads out to a large, covered south-facing deck—perfect for morning coffee, relaxing evenings, or entertaining guests. Situated on a generous pie-shaped, fully fenced .16-acre lot, the meticulously landscaped yard provides ample room for play, gardening, and outdoor enjoyment. Added perks include two separate garages and additional parking for your RV or boat. Experience the best Osoyoos has to offer with beaches, restaurants, wineries, golf courses, shopping, schools, and recreation—all just a short stroll away. Don't miss this incredible opportunity to own a versatile home in an unbeatable location! *** Contingent to probate. (id:60329)
RE/MAX Realty Solutions
2455 Bradley Drive Unit# 102 Lot# 4
Armstrong, British Columbia
Imagine a home that truly works for the way you live—where smart design meets generous space in a stylish duplex that feels anything but ordinary. These brand-new 2-storey + basement homes offer 1,572 to 2,358 sq. ft. of versatile living space, with 3 or 4 bedrooms, up to 3.5 bathrooms, and the option for a private suite—perfect as a mortgage helper or guest retreat. Inside, you’ll find open-concept living spaces filled with natural light, well-appointed kitchens built for real life, and double garages that make storage simple. Upstairs, the homes include 3 bedrooms, two bathrooms, with primary suites offering a serene escape and spacious ensuites to help you start your day invigorated, plus a convenient laundry room on the same level. The main floor is bright and airy, with seamless flow between kitchen, dining, and living spaces, plus a powder room for guests. Downstairs, choose your own adventure—add a fourth bedroom, full bathroom, and a family room with wet bar, or opt for a legal suite to create extra income or flexible living options. Whether you’re a family craving more elbow room or empty-nesters looking to simplify without compromise, these homes strike the perfect balance between comfort, space, and style. (id:60329)
Real Broker B.c. Ltd
2633 Squilax Anglemont Road Unit# 198
Lee Creek, British Columbia
A cabin with a view that is sure to impress is what you will find here. This bright and open 3 bed, 2 bath cabin is situated in Gateway lakeview Resort in Lee Creek on the North Shuswap. This gated community is accessible year round so imagine have Summer fun with friends and family on the lake and then take in all of the Winter activities the area is known for. This little cuties offers all of the comforts of home. Check out that wrap around deck which offers a 10 x 12 covered area to enjoy the views. The perfect spot to sip on your morning coffee or maybe enjoy a nice glass of wine after dinner. This property is South facing so if sun is what you seek, then look no further. Lake access is across the road where you will find a large beach area and your own personal mooring buoy that is registered! This is a great location with easy access from the TCH. Just an hour from Kamloops or 40 minutes from Salmon Arm. Zoning allows for 182 days of use in a year so you choose when you want to spend your time in The Shuswap. This is an Undivided Interest Titled property so traditional financing is not available. HOA fees are $569.80 per month. Call to book your viewing. Appointments are required as it is a gated community. (id:60329)
RE/MAX Shuswap Realty
682 Lower Inonoaklin Road
Edgewood, British Columbia
The ultimate retreat on Lower Arrow Lake! This spectacular log home positioned on 10.25-acres with approximately 640 feet of waterfront boasts a stately presence, complimented impeccably by the breathtaking landscape that surrounds it. Built in 2021, the custom-built log home was completed by treating the exterior logs for a low maintenance exterior. With an idyllic location adjacent to Gold Spring, it offers an abundant supply of licensed fresh water plus there are apples, cherries & black raspberries on the property. Inside the home, large custom windows showcasing the views and vaulted ceilings drench the space in natural light and accent the beautiful log work throughout. In the living room, a cozy wood stove adds both warmth and ambiance, and doors lead to the wrap-around porch for a seamless indoor/outdoor lifestyle & the open concept kitchen offers copious rustic cabinetry. Three bedrooms are split between the two levels, with one on the main floor and two upstairs. From the second floor, a doorway leads out to a charming balcony on the front of the home. Lastly, below the main floor a partially finished basement contains a large rec room and full bathroom, along with generous storage & laundry hookups. This rural location also provides surprisingly good cellular service. With multiple world-class hot springs located within an hour drive, do not miss your chance to own this incredible 4-season property in one of the most spectacular undiscovered areas of BC! (id:60329)
RE/MAX Vernon Salt Fowler
2463 Whitworth Road
West Kelowna, British Columbia
Escape to your private lakeside sanctuary on prestigious Whitworth Road. This magnificent 7,000+ square foot gated waterfront estate transforms everyday living into a resort experience. Step through floor-to-ceiling sliding doors from your open-concept living space onto a backyard paradise featuring luxury hot tub, gas fire pit, full outdoor kitchen, private shower, and multiple patios. The large dock with dual boat lifts is your gateway to endless lake adventures. Every inch has been meticulously renovated including a dramatic ceiling-height gas fireplace and reimagined gourmet kitchen with massive center island and Dekton countertops. The main floor primary wing offers your personal retreat with fireplace seating area, opulent ensuite, generous walk-in closet, and private office loft with lake view patio access. Four additional bedrooms include a stunning lake view primary with ensuite and patio, plus a self-contained guest suite. Complete with home theater and 4-car garage. Nestled on a peaceful half-acre lot, this stone, stucco, and wood masterpiece offers ultimate privacy while floor-to-ceiling windows frame spectacular water views. This isn't just real estate—it's your chance to own a lifestyle most only dream of. (id:60329)
Chamberlain Property Group
745 Ritchie Avenue
Naramata, British Columbia
Nestled in the heart of Naramata Village, steps from a babbling creek and just a 5 minute walk to Okanagan Lake, sits this charming property. Imagine driving along the winding Naramata Bench amidst award winning wineries, spectacular lake views and pulling up to your cozy cottage home. With lovely curb appeal, low maintenance gardens and in-ground sprinkler system, this charming one level house will fulfil your dream of a quaint homestead in a welcoming lakeside community. The open living floor plan provides a nice flow and effortlessly connects to the outdoor areas. There’s a private, wisteria covered pergola out front, perfect for summer dining with family & friends. The fully fenced back yard has additional off-street parking, as well as a fantastic 565 sqft garage/workshop. Take a dip in the lake, swing by the village shops, enjoy delicious local wines and live your best life! Welcome to Naramata. (id:60329)
Stilhavn Real Estate Services
710 Arbor View Drive
Kelowna, British Columbia
THIS HOME HAS IT ALL! A Tommie Award-winning masterpiece by Frame Construction, this extraordinary residence offers an unmatched blend of luxury, privacy & resort-style living in one of Kelowna’s most coveted neighbourhoods. Impeccably designed & built with enduring quality, the home showcases rich hardwood flooring, soaring custom ceilings & striking floor-to-ceiling natural stone fireplaces throughout. The chef’s kitchen is both functional & exquisite- equipped with a full JennAir appliance package, oversized granite island & a walk-through butler’s pantry with wine storage & prep space for seamless entertaining. The main level flows effortlessly through the grand living & dining spaces to the covered patio—complete with an outdoor fireplace & breathtaking lake, city & mountain views. The primary suite is a private retreat featuring a spa-inspired ensuite, reading nook & direct access to the deck. Downstairs, the walk-out level is an entertainer’s dream: a tiered theatre room, full bar with lounge seating, wine cellar & fitness room accompany two additional bedrooms & a spacious family room. Step outside to a backyard sanctuary with a saltwater pool complete with water feature & hot tub surrounded by lush greenery for ultimate privacy. Just minutes to the best of Upper Mission living, including top schools, nature trails & local amenities. A rare opportunity to live like royalty in a truly timeless & luxurious estate. (id:60329)
RE/MAX Kelowna - Stone Sisters
3996 Beach Avenue Unit# 237
Peachland, British Columbia
Lakeshore Gardens on the beach! Large open floor plan for this generous 1308 square ft two bedroom/two bathroom condo on Beach Avenue in Peachland. Steps to the lake, private pool and hot tub. Enjoy Beach Ave recreation corridor and all the services and restaurants on Beach Avenue. Fitness room, extra parking out front and this unit has a private garage right below the unit. Storage locker included. Complex also has guest suites, bike racks, paddle board racks. Well run complex with large $800K contingency fund! Come and find out about the waterfront lifestyle available right here in Lakeshore Gardens Peachland. (id:60329)
Coldwell Banker Horizon Realty
1345 Myra Place
Kamloops, British Columbia
Welcome to 1345 Myra Place — a beautifully designed custom home nestled among other luxury properties in this sought-after neighbourhood. Just under five thousand square feet, this residence offers high-end finishes throughout and includes the added bonus of an in-law suite (5,266sqft including the 524sqft garage**). The main floor features a bright foyer with den or a home office, an open-concept kitchen, dining, and great room with soaring two-storey ceilings, all leading out to a spacious deck perfect for entertaining. Upstairs, you’ll find two generously sized bedrooms each with their own ensuite, a large laundry room, and an impressive primary suite complete with a spa-inspired ensuite, separated water closet, and expansive walk-in. The basement offers flexibility with a one bedroom in-law suite with full bathroom and stacked washer / dryer, mechanical and storage rooms, plus an additional bedroom and large family room that could be configured into a second in-law suite as a mortgage helper or for multi-generational families. This home is fully landscaped and comes prepped for an electric vehicle charger, RV plug-in, pool installation, and more. All meas. are approx. and came from building plans, buyer to confirm if important. Book your private viewing today! (id:60329)
Exp Realty (Kamloops)
531 3rd Avenue
Keremeos, British Columbia
Discover the charm of small-town living on a quarter acre in The Okanagan! This beautifully updated 4-bed, 3-bath home in the heart of Keremeos—just 30 minutes from Penticton. Framed by stunning mountain views, this home offers new flooring, modern lighting, and a fully enclosed 400 sqft patio - an inviting space that functions as a cozy extension of the home year-round. The property includes a single attached garage and a newly built workshop, ideal for hobbies, storage, or creative projects. Move-in ready with room to make it your own! Keremeos is rich in lifestyle amenities, from wineries and scenic hiking trails to river walks, local markets, and fresh farm stands. Float the Similkameen River, explore the wilderness of Cathedral Lakes, or simply enjoy the slower pace of a smaller community. Whether you’re seeking a peaceful retreat or an active lifestyle, this home offers the perfect blend of comfort and convenience. (id:60329)
Engel & Volkers South Okanagan
409 33 Avenue
Creston, British Columbia
A Gardener’s & Grower’s Paradise on 2.67 Acres – Outdoor Living & Mountain Views This private 2.67-acre retreat in Creston’s agricultural hub offers comfort and natural beauty. Surrounded by trees and gardens, the 3-bedroom, 2.5-bath home features a bright kitchen with a pantry and freezer, a primary suite with an ensuite, and a cozy wood stove. The upstairs sitting area provides peaceful views. Enjoy a 25' x 18' covered outdoor kitchen and living space with Skimmerhorn Mountain views. Productive gardens yield berries, rhubarb, and more, with room for a market garden or hobby farm. A detached unit with a garage suits an office, studio, or rental. Additional outbuildings include a double garage and a heated, oversized shop. 2025 New Investment: Gas Furnace and A/C Heat Pump. A rare opportunity for space, self-sufficiency, and a rural lifestyle minutes from town. (id:60329)
Royal LePage Little Oak Realty
