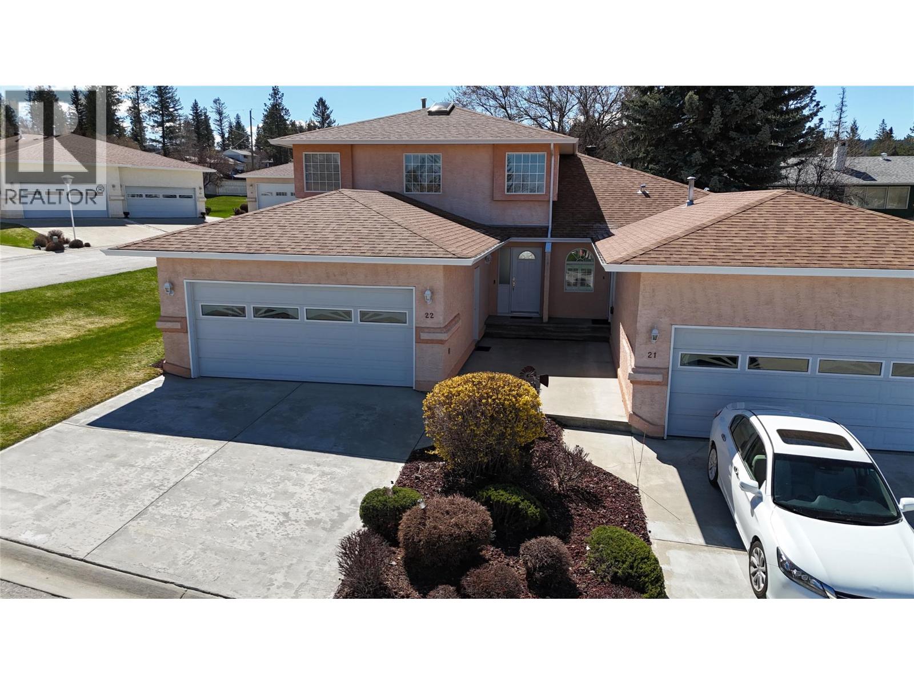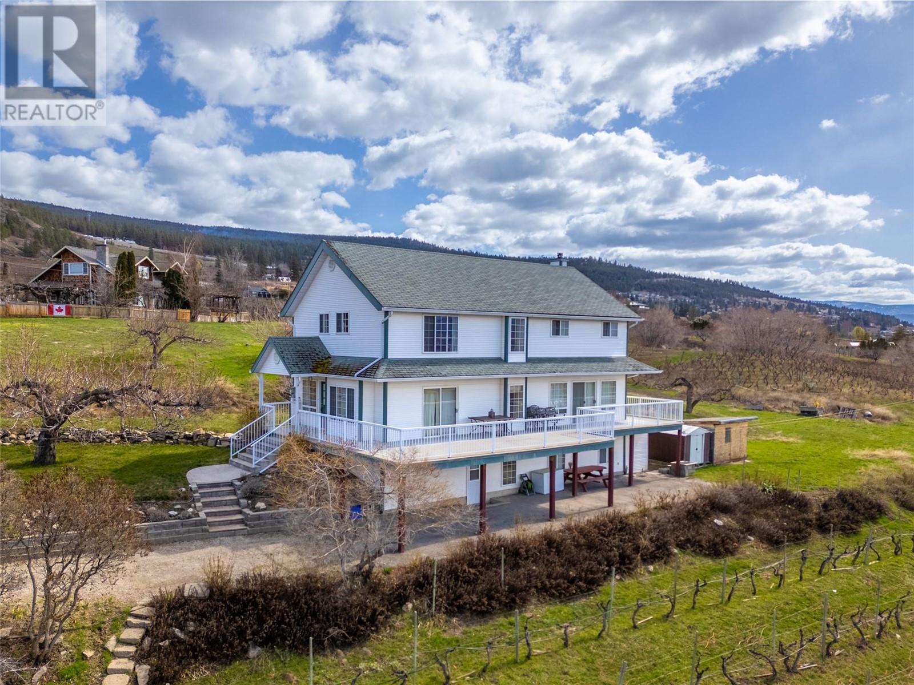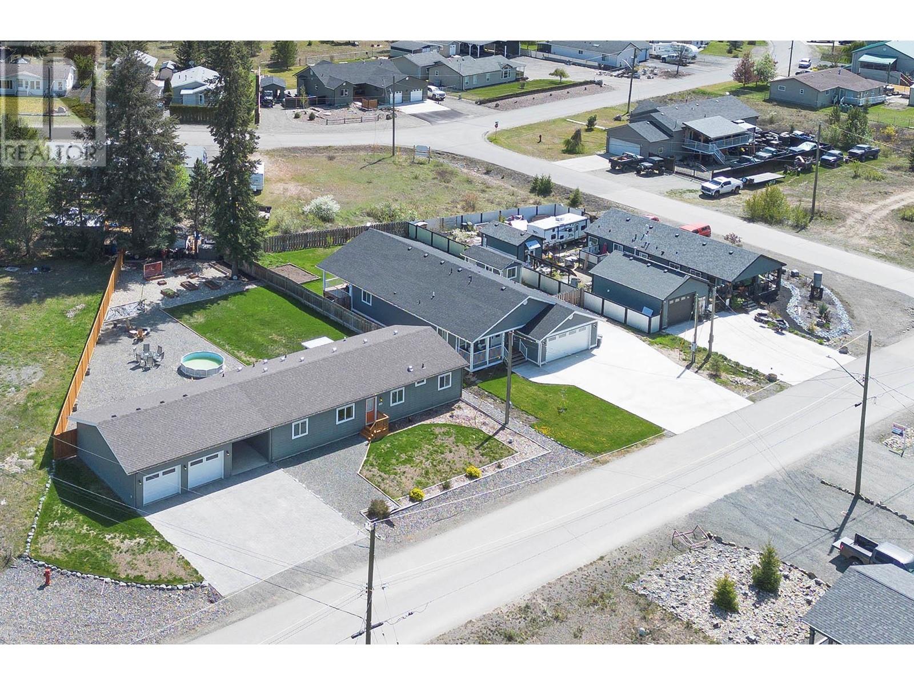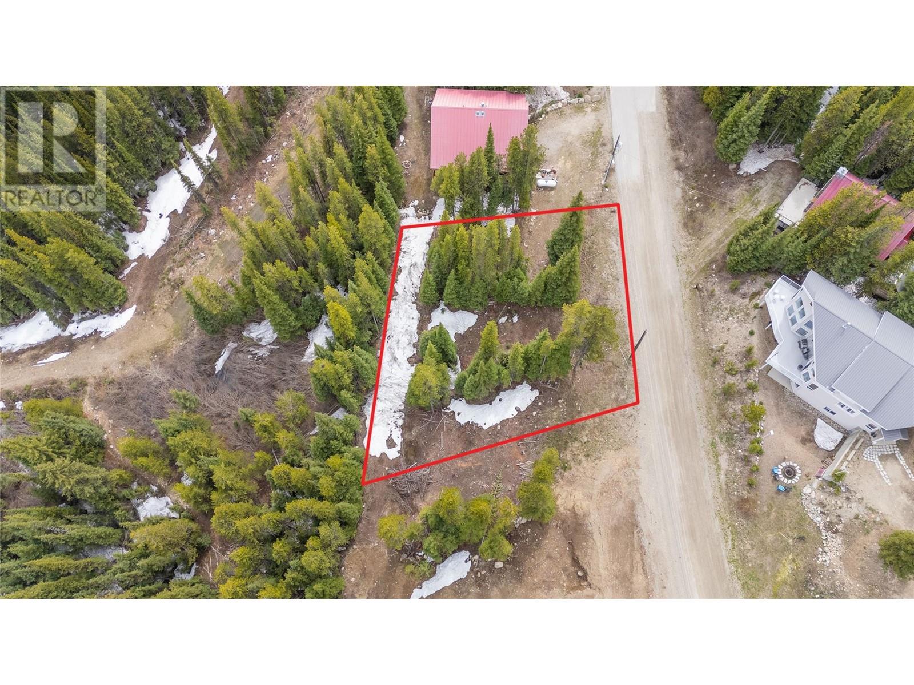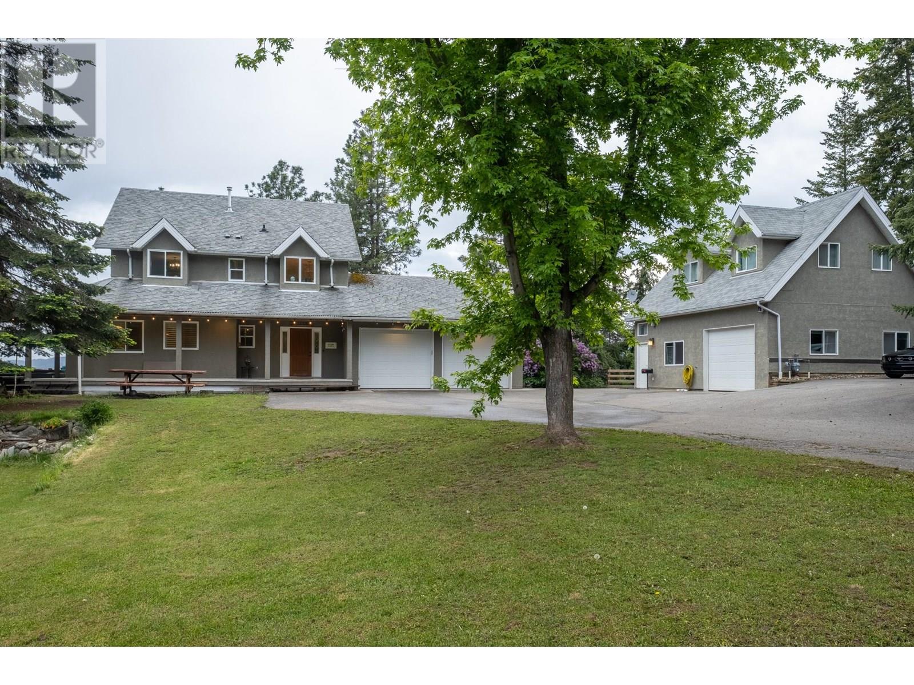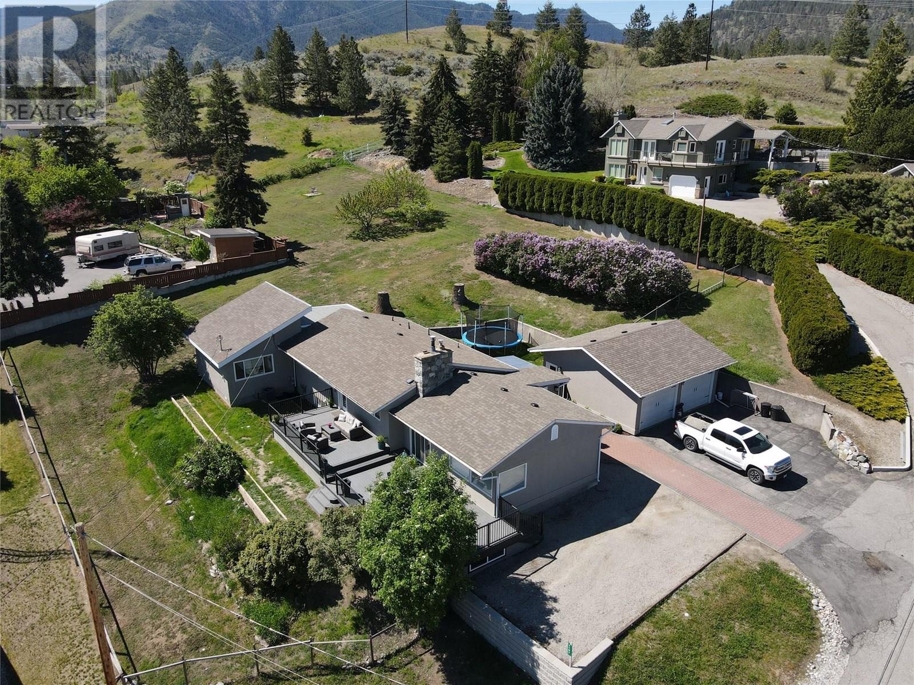3063 Thacker Drive
West Kelowna, British Columbia
Executive-Style Living with Exceptional Convenience Welcome to your stunning new home designed for comfort, elegance, and ease. This executive-style residence with 5 bed and 5 bath and over 4,000 sq ft, sits on a spacious, fully landscaped lot and includes an electric car charging station for modern convenience. Enjoy a low-maintenance lifestyle with strata services that include: Sidewalk snow removal Front strip grass mowing Weed control in the front rock bed Hedge trimming Free up your time to relax and enjoy everything this beautiful home has to offer. Step into sophistication through the grand front foyer, featuring slate and hardwood flooring throughout the main living area. The open-concept layout is enhanced by floor-to-ceiling windows, flooding the space with natural light and offering serene views of your private, peaceful yard perfect for summer BBQs and entertaining. The chef-style kitchen boasts granite countertops, ideal for culinary creations. The primary bedroom offers a personal retreat with its own private patio, a luxurious ensuite featuring dual granite sinks, an oversized slate walk-in shower, and a spacious walk-in closet. All bedrooms have walk-in-closets, and also a second primary bedroom with its own ensuite. This home is a must-see, offering so much. Call today to book your private showing and take the first step toward owning this exceptional property. (id:60329)
Coldwell Banker Horizon Realty
617 27th Avenue S Unit# 22
Cranbrook, British Columbia
Welcome to this exceptional home located in the highly sought-after community of Fountain Estates! Thoughtfully designed and meticulously maintained, this residence offers the perfect blend of comfort and convenience. With three spacious bedrooms, four bathrooms, and a fully finished basement, there’s plenty of room for family living, entertaining guests, or setting up a home office. The large windows throughout the home flood each space with natural light, creating a warm and inviting feel every room you enter. Cozy up by the gas fireplace on cool evenings or enjoy the convenience of the attached garage, providing ample space for parking and storage. Plus, as part of a strata community, you’ll benefit from a low-maintenance lifestyle—no yard work required! Perfectly situated, this home offers unparalleled access to Cranbrook’s top amenities. It’s just steps away from the Cranbrook Golf Course, a short drive to the College of the Rockies and East Kootenay Regional Hospital, and close to outdoor treasures like the Community Forest and Idlewild Park. Whether you’re an avid golfer, outdoor enthusiast, or simply appreciate the convenience of a prime location, this property delivers it all. This move-in-ready home is ideal for anyone seeking modern living in an unbeatable location. Don’t let this opportunity pass you by—schedule your viewing today and make Fountain Estates your new home! (id:60329)
RE/MAX Blue Sky Realty
950 Boothe Road
Naramata, British Columbia
Welcome to 950 Boothe Road, a lakeview acreage and home perched just above the beautiful and quaint village of Naramata! This 4.8acres this gradually sloping property is ideal for growing of any kind. Currently planted in both orchard and vineyard there’s room to expand, add, or redo the plantings to suit your needs. Perfectly placed at the front of the property sits the 6 bedroom, 4 bathroom, 3407 sqft home with stunning views of the lake, vineyards, and mountains. The main floor of this farm style home features light colored hardwood floors, a formal dining room that could also be a great den, ½ bath, and an open plan great room. There is a huge kitchen with plenty of cupboard space, center island, and granite counters, large dining space, wood stove, and a spacious living room with access out to the massive front deck facing the gorgeous lake views and sunsets. Upstairs are 3 secondary bedrooms (one with a large walk in closet), family bathroom, large linen closet and a lovely primary bedroom with a walk in closet, ensuite bathroom, and views. The basement level is a walk out with a rec room, two more bedrooms that could be opened up if not needed, a bathroom, laundry, and a large cold storage room. Enjoy the lifestyle this area offers, close to beaches and the lake, wineries and farms in every direction, and a real sense of community. The village also offers an elementary school, places to eat and drink, shops and more. Bring your vision and find your home here! (id:60329)
RE/MAX Penticton Realty
440 Siska Drive
Barriere, British Columbia
Spacious Glentanna Ridge Gem – Ideal for Families, Entertainers & Outdoor Enthusiasts! Welcome to one of the largest lots in this development. The 0.29-acre lot offers plenty of space for all your toys while providing the convenience of town water and sewer. Just 10 years old, this bright, open-concept home features a spacious kitchen with newer stainless steel appliances, ample cupboard and counter space, and seamless flow into the dining and sunlit living room. A separate family room offers additional space to relax or entertain. The home includes three well-sized bedrooms and two full bathrooms. The private master suite is located in its own wing, complete with a walk-in closet and full ensuite. From the dining room, step out onto the sundeck that overlooks the beautifully landscaped and fully fenced backyard, complete with raised garden beds—perfect for outdoor living. Comfort is ensured year-round with a new heat pump providing efficient heating and cooling. Additional highlights include a solid concrete foundation with a 3-foot heated crawl space for excellent storage, a finished 27x24 double garage, an 11x27 breezeway, and ample parking for all your vehicles. Located close to schools and all the amenities Barriere has to offer, this home blends comfort, space, and practicality in one of the area’s most desirable neighborhoods. Be sure to check out the virtual tour attached! (id:60329)
Royal LePage Westwin (Barriere)
123 Wapiti Creek Road
Oliver, British Columbia
Affordable lot at Mount Baldy! Well located parcel close to the lodge and lift. Great views of Mt McKinney ski area to build your cabin in time for next season or hold until ready! Year round living if desired with water, sewer and electricity available. Ski in, ski out with ease from this desirable site, perfect for your family retreat. Mount Baldy is well know for it's deep powder, short lift lines, and friendly atmosphere. Excellent hiking and biking through the summer too. Priced well below assessed value. Bare land strata fees of 162 per month. (id:60329)
Royal LePage Parkside Rlty Sml
1511 Lambert Avenue
Kelowna, British Columbia
Positioned in the heart of one of Kelowna’s most coveted neighbourhoods, this beautifully reimagined four bedroom plus den, three bathroom residence captures the essence of refined Okanagan living. Located in Glenmore, renowned for its central proximity, family-friendly atmosphere, and seamless access to downtown, top-rated schools, UBCO, and YLW, this home is a rare offering in a prime location. Designed with effortless entertaining in mind, the main level showcases a bright, open-concept layout. A chef-inspired kitchen anchors the space, featuring quartz countertops with a generous island. Ten-foot bifold patio doors open completely to invite the outdoors in, extending your living space to a private backyard retreat complete with a heated in-ground pool, manicured landscaping, and spacious deck areas for al fresco dining. The primary suite is spacious, boasting a spa-like ensuite with a freestanding soaker tub and walk-in glass shower. Downstairs, you’ll find a versatile floorplan with a rec room and additional bedroom, plus a fully self-contained one bedroom in-law suite with private entry and laundry, perfect for extended family or guests. Thoughtfully updated with newer windows, AC, hot water tank, exterior siding, and modern railings, this home leaves nothing to be desired. A large driveway offers ample parking, including room for an RV, and the fully fenced yard with irrigation ensures easy upkeep. Whether you're drawn to the vibrant convenience of Glenmore or the tranquil privacy of this poolside haven, this home delivers the best of both worlds, style, substance, and location. (id:60329)
Sotheby's International Realty Canada
5700 Ranch Road
Vernon, British Columbia
Discover your own private haven with this beautiful acreage tucked at the end of a no-through road—an ideal spot for maximum privacy and tranquility. Surrounded by towering trees and offering stunning views of city lights, this nearly 5.5-acre property borders the peaceful BX Creek, blending natural beauty with convenience. The spacious two-story home features five bedrooms and three bathrooms, along with a fully finished basement that has its own exterior entrance and a brand-new concrete deck—perfect for guests or additional privacy. Inside, the main level boasts a family-sized kitchen with a cozy bay window eating area, a large family room with sliding doors that open onto a covered wrap-around porch—ideal for soaking in the scenic surroundings. Upstairs, you'll find two large master-style bedrooms, while the basement offers three more bedrooms, a second kitchen, laundry room, and a spa-like sauna for relaxation. Additional features include cold storage in the utility room, a double attached garage, and a detached shop/garage wired for 220V with a high-efficiency furnace, plus a self-contained one-bedroom , one bathroom suite—perfect for guests or rental income. The 4-bay equipment shed, accessible via a second driveway, can be easily converted into stalls for animals. The main driveway is completely paved, providing ample space for RV parking, complete with a sani-dump station. Outdoor amenities include a pool, hot tub area, and firepit—creating an inviting setting for entertaining and enjoying your own slice of paradise. (id:60329)
Exp Realty (Kelowna)
1107 Park Place
Penticton, British Columbia
Located on a quiet cul-de-sac in the sought after area of West Bench , this 4 bed/3 bath rancher with basement, has been beautifully updated over the years. Situated on a private .68 acres, this home is perfect for entertaining your family and friends. Have the best of all worlds where you feel like you are far from town yet just a few minutes away from downtown, Okanagan Beach and recreational activities. The property includes a 24 x 24 detached garage that has been wired and insulated and includes lots of parking space. This home includes a large kitchen and living room area, perfect for entertaining your guests. Whether you are looking for sun or shade, this home has both large west and east facing decks for you and your family to enjoy the Okanagan weather. Contact your agent to book a showing as this won't last long. (id:60329)
Exp Realty
2650 Thacker Drive
West Kelowna, British Columbia
Rare investment opportunity! This spacious and versatile property sits on a private 0.33-acre lot and offers immediate rental income along with long-term potential. With approximately 3,200 sq.ft. of living space, it features 8 bedrooms plus a den, 5 full bathrooms, a legal suite, and two self-contained bachelor suites—all with separate entrances. Thoughtfully designed with 2 kitchens, 2 laundry rooms, 5 entry points, and ample space for multiple tenants or extended families. The large backyard has room for a pool, a workshop, or a carriage house, and there’s plenty of parking for vehicles, RVs, boats, and more. Recent renovations include new flooring, updated bathrooms with glass shower doors and tile work, upgraded electrical (200-amp service with a 100-amp sub-panel), a rebuilt and expanded deck, and modernized lighting and wiring throughout. Roof was replaced in 2015, and a high-efficiency furnace and central A/C were added in 2017. Located in a desirable neighbourhood within walking distance to parks, hiking trails, and multiple boat launches, and close to wineries and restaurants. The neighboring property is also for sale—offering even greater possibilities. (id:60329)
Oakwyn Realty Okanagan-Letnick Estates
112 Monmouth Drive
Kamloops, British Columbia
Location, location, location! Check out this great property in a classy cul-de-sac in Upper Sahali backing onto Peterson Creek Park. Over 1500 sq. ft. on the main with 2 bedrooms including a very large primary suite with a 3-piece ensuite and deck access. Entry is via a courtyard-style walkway from the driveway or oversize double garage. The sunken south-facing living room allows plenty of natural light and is a great entertaining space. The large kitchen, main floor family room with deck access, dining room and full bath with jetted tub complete the main level of this home. Downstairs you will find a large L-shaped recroom/gamesroom complex as well as a separate pool table room with a gas fireplace, as well as two more bedrooms and a 3-piece bath. Step outside to your large rear deck and almost .5 acres of privacy backing onto iconic Peterson Creek Park and your rear yard paradise, with loads of options for conventional landscape, Xeriscape, and more. Some updating needed for sure, but a great candidate for a forever-home in a sought-after location and area with all levels of schools, services, public transportation and more nearby. (id:60329)
RE/MAX Real Estate (Kamloops)
4933 Birch Lane
Barriere, British Columbia
If you're seeking privacy, elegance, and a deep connection with nature, look no further than 4933 Birch Lane in Barriere, BC. This remarkable property spans 26 beautifully treed acres along the serene Barriere River, offering a sense of peace and tranquility that must be experienced to be truly appreciated. This beautifully updated 3054 sq ft rancher-style home, featuring a bright walk-out daylight basement, welcomes you with an immediate sense of calm. The modern open-concept kitchen, dining, and living areas create an ideal space for effortless entertaining. Step out from the kitchen onto the sun-drenched sundeck to enjoy a meal or your morning coffee, all while taking in the gentle sounds of the river and the peaceful beauty of the manicured landscape. The main floor features a lovely primary bedroom with its own 4-piece ensuite, along with a second bedroom currently set up as a home gym and a den for office space. Downstairs, you'll find another two spacious bedrooms, a kitchen area, and a welcoming family room that opens to a peaceful outdoor patio. For garden enthusiasts, there's a fenced garden and greenhouse to enjoy. ATV trails wind through the property, providing easy access to every corner. Zoning allows for secondary dwelling, shop, barn, & large animals. All of this, just 1.5 km from downtown Barriere and only 45 minutes to Kamloops. (id:60329)
Century 21 Assurance Realty Ltd.
1901 Qu'appelle Boulevard Unit# 119
Kamloops, British Columbia
Welcome to this modern and stylish 3-storey townhouse located in the highly sought-after neighbourhood of Juniper Ridge. Built in 2022, this beautifully designed home features 3 bedrooms, 2 full bathrooms, and 2 half baths, offering a spacious and functional layout perfect for families or professionals. The entry-level includes a bright bedroom or ideal home office, a convenient half bath, a mudroom, and access to the oversized single garage, which is equipped with an EV plug. On the second level, you'll find a contemporary open-concept kitchen, dining, and living area with large windows that fill the space with natural light, along with access to a private balcony perfect for relaxing or entertaining. The top floor features two generous bedrooms, two full bathrooms including a primary ensuite, and a laundry area for added convenience. Located in a quiet, family-friendly community surrounded by trails, and parks, this move-in-ready home combines modern living with the natural beauty of Juniper Ridge. Call me today to schedule your viewing! All measurements are approximate and to be verified by the Buyer. (id:60329)
Royal LePage Westwin Realty

