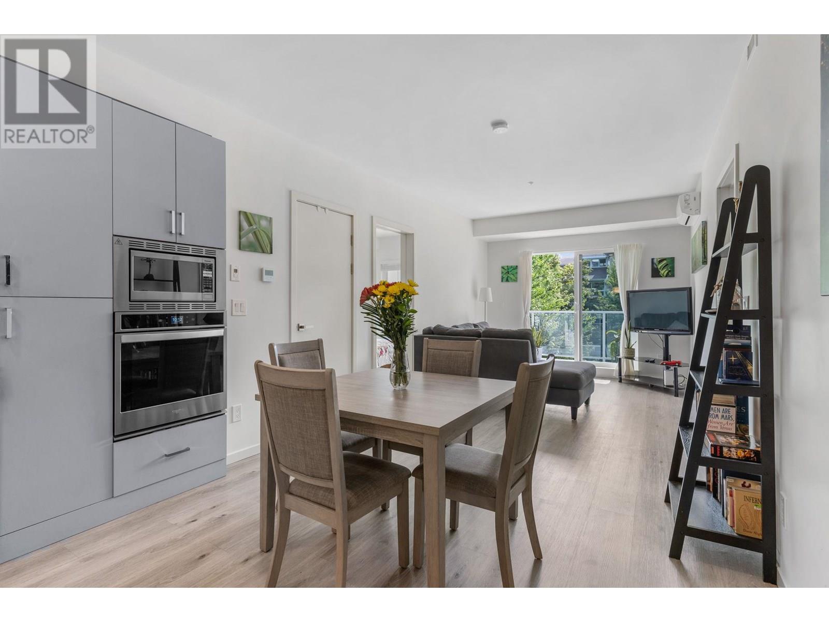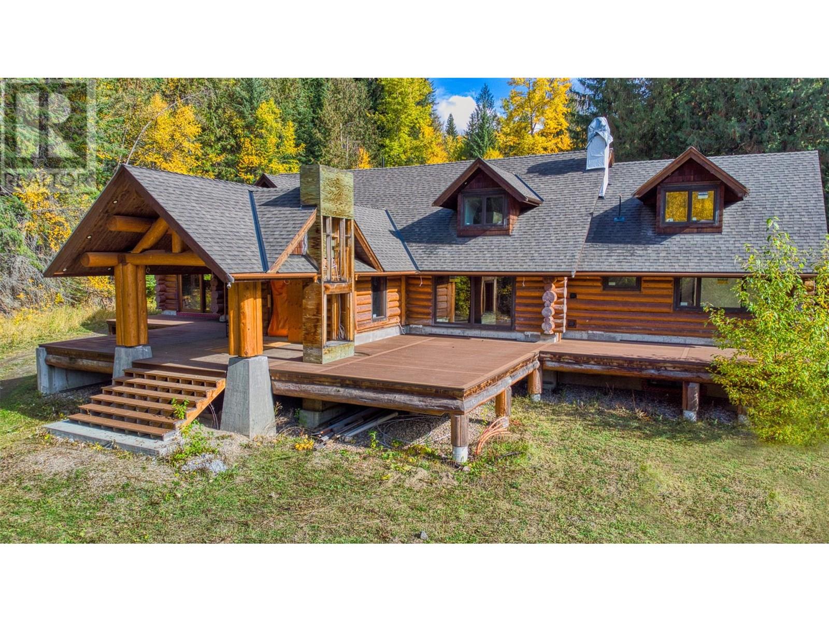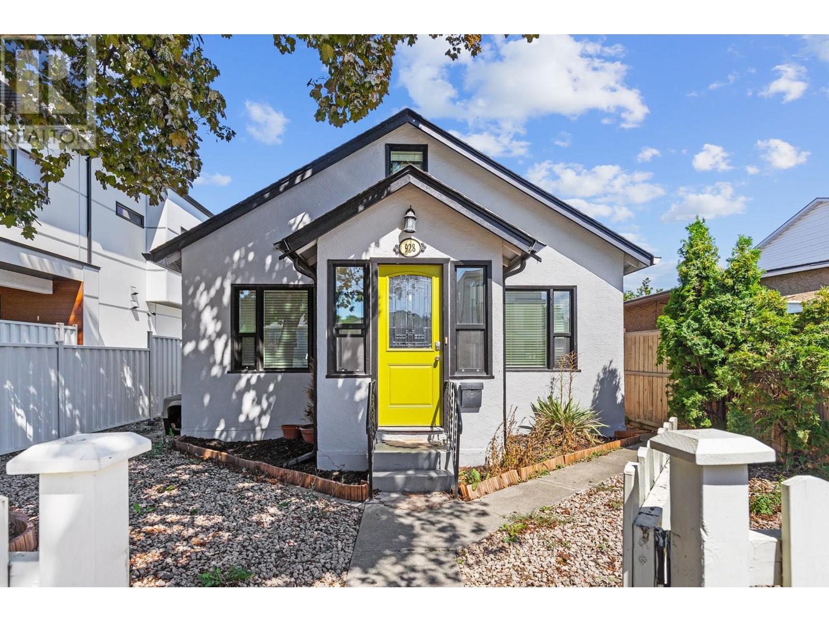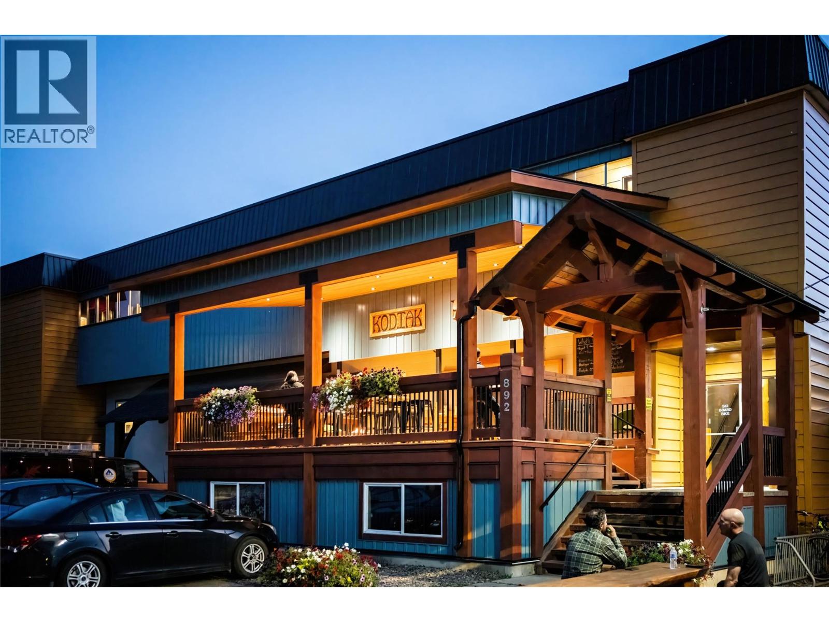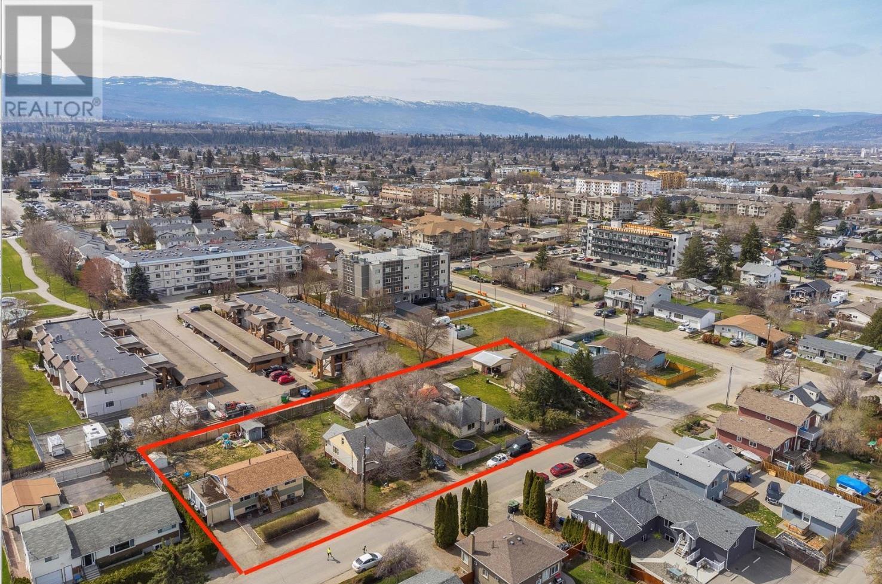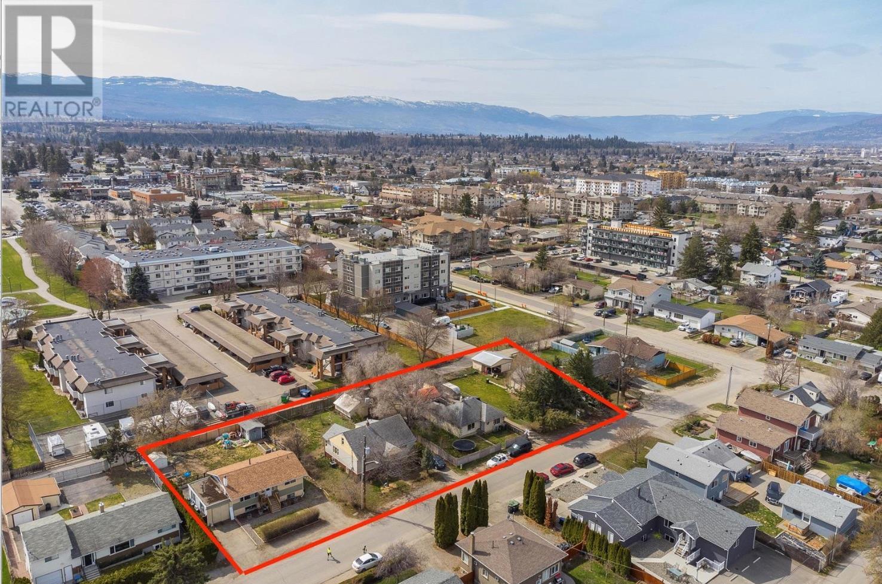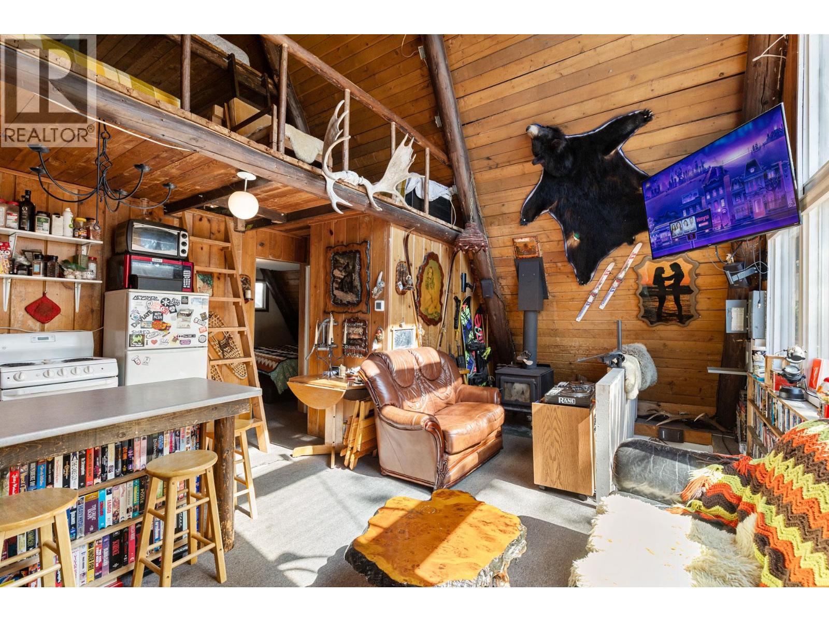880 Saucier Avenue Unit# 207
Kelowna, British Columbia
Welcome to 207–880 Saucier Avenue, a beautifully appointed 2-bedroom, 2-bathroom condo in the heart of Kelowna’s vibrant Pandosy Village. This bright and modern unit is located in the highly sought-after Copper Beech building, known for its quiet atmosphere, prime location, and timeless design. Step inside to an open-concept layout featuring 9-foot ceilings, oversized windows, and high-end finishings throughout. The chef’s kitchen includes quartz countertops, stainless steel appliances, and a spacious island with bar seating—perfect for entertaining family and friends. The living room opens to a private, covered patio overlooking lush greenery, creating a serene indoor-outdoor feel year-round. The primary suite offers a walk-through closet and a spa-inspired ensuite with dual vanities and a large glass shower. A generous second bedroom, full guest bath, in-unit laundry, and secure underground parking add convenience and comfort. Building amenities include a fitness room, guest suite, storage locker, secure entry, and pet-friendly policies. Enjoy peace of mind with professional management, a well-maintained strata, and a welcoming community of owners. Located just steps to Kelowna General Hospital, beaches, cafés, shops, and downtown nightlife, this home blends urban energy with quiet retreat. Whether you're a first-time buyer, downsizer, or investor, this is a rare opportunity to own in one of Kelowna’s most walkable and desirable neighbourhoods. (id:60329)
Stilhavn Real Estate Services
Vantage West Realty Inc.
5308 Upper Mission Drive
Kelowna, British Columbia
Welcome to 5308 Upper Mission Drive—an exceptional 4 bed, 4 bath home on 1.4 private acres in one of Kelowna’s most desirable neighborhoods. This beautiful property combines luxury, privacy, and flexibility with a stunning in-ground pool, a self-contained suite, and zoning for a carriage home—offering endless possibilities for multi-generational living or future development. Inside, the home boasts a bright, open-concept layout with large windows, hardwood flooring, and quality finishes throughout. The kitchen is a chef’s dream with custom cabinetry, quartz countertops, and seamless flow into the living and dining areas—perfect for entertaining or relaxing with family. Upstairs, spacious bedrooms offer comfort and stunning views, while the lower level features a full suite with separate access.Step outside to your own backyard oasis, complete with a saltwater pool, generous patio space, and mature landscaping that provides the ultimate in privacy. RV and boat parking abound. Located minutes to top schools, wineries, hiking, and the lake, this home is the full package for those seeking lifestyle and investment potential in the Upper Mission. (id:60329)
Vantage West Realty Inc.
Stilhavn Real Estate Services
8726 Forsberg Road
Vernon, British Columbia
COURT ORDERED SALE! Nestled in a serene, forested setting near Silver Star Ski Resort, 8726 Forsberg Road offers a unique opportunity to shape your dream mountain retreat. This unfinished log cabin sits on a sprawling five-acre property, surrounded by nature and offering complete privacy. The cabin’s rustic charm invites you to bring your vision to life, with its open-concept layout left to your imagination. The property also features an unfinished two-bedroom in-law suite, perfect for extended family or guests, along with an unfinished one-bedroom legal suite, ideal for rental income or year-round living. A charming creek winds through the property, adding to its peaceful and secluded ambiance. Whether you’re seeking a quiet escape or an investment opportunity, this picturesque cabin offers endless potential in a breathtaking location. AS IS - WHERE IS. (id:60329)
Stilhavn Real Estate Services
Vantage West Realty Inc.
16639 Wentworth Road
Lake Country, British Columbia
Welcome to 16639 Wentworth Road! This stunning lakeview home in the highly sought-after Carrs Landing area offers a serene blend of privacy, comfort, and breathtaking panoramic views of Okanagan Lake. Perfectly positioned on a no-thru road, this .33-acre property features 180-degree lake views and an elevated lifestyle surrounded by nature. Inside, the home boasts 3 generously sized bedrooms all on one level, 2.5 bathrooms, and a thoughtfully designed floor plan with oversized windows that flood the space with natural light. The bright dining and living areas flow seamlessly onto a large wraparound deck—perfect for summer entertaining or peaceful morning coffees. The updated kitchen and finishes throughout provide a modern, yet cozy feel. Outdoors, you’ll find both front and back yards with spacious, private green spaces ideal for gardening, lounging, or playing with the family. The back deck offers one of the best seats in the Okanagan to take in the vibrant sunsets and ever-changing lake scenery. Whether you’re looking for a year-round residence or a weekend escape, this home is your personal slice of paradise. A special piece of Okanagan magic with privacy and perfection from every angle. (id:60329)
Vantage West Realty Inc.
Stilhavn Real Estate Services
928 Fuller Avenue
Kelowna, British Columbia
Nestled in the heart of Kelowna's vibrant downtown, yet on a quiet charming historic street. 928 Fuller Ave, is a well maintained charming home, that blends timeless character with the convenience of city living. Steps from the lakefront boardwalk, this property offers a lifestyle where the best of Kelowna is at your doorstep. Start your morning with a coffee from one of your favorite cafes on Bernard Avenue, then stroll along the sparkling shores of Lake Okanagan-no car required. Tucked away along a tree-lined street balances, it balances tranquility with connectivity, offering peace and quiet while immersed in downtown culture. The cultural district is around the corner/galleries, music venues, & boutique shops adding color to your day. Dining and Yacht club, brewery district, and top restaurants are all a short walk away from your new home. And the outdoor ""amenities"" are world class, from biking trails, to the famed Knox mtn are ready to be explored. The home layout is flexible-ideal for a young family, professional couple, or investor. The private backyard is a rare find downtown-fully fenced and perfect for relaxing or entertaining. Zoned MF1.Other potentials for property may be to add on attached legal suite, attached garage, detached garage, add carriage house. New windows 2021,New skylight 2022,New Paint 2023,New fridge 2022,New microwave 2023,,New W/D 2025. This house is turnkey and very well maintained, cared for, and loved. (id:60329)
Stilhavn Real Estate Services
Vantage West Realty Inc.
892 6th Avenue
Fernie, British Columbia
*Offered for sale with the neighboring residential listing MLS 10333466* Rare opportunity to own a turn-key hospitality business in the heart of beautiful and booming Fernie, BC. The Raging Elk Adventure Lodge and Kodiak Lounge are situated in a renovated 12,000 sq. ft building, situated on 3 lots with 2 patios and 360 degree mountain views. The Raging Elk has been locally owned and operated for 27 years and features 91 beds, state-of-the-art sleeping pods, family rooms, group dorms, a full kitchen, guest dining, coin laundry, huge entertainment space and more. The Kodiak Lounge is a popular establishment with 55 seats inside and 55 seats on the new covered deck, popular for travellers and event go-ers! This opportunity boasts strong revenue, a loyal customer base, and prime downtown location near world-class skiing, biking, and outdoor adventures. A rare transferable liquor license, zoning for expansion, and an established brand with deep community ties add immense value. Included in the sale is the 3-bed, 2-bath residence next door. Whether you need staff housing for your commercial operations, make it a rental property, move in yourself or consider re-zoning to expand your hospitality business; the inclusion of this property on your commercial purchase is a great opportunity! Financials available upon signing an NDA. Showings by appointment only for qualified buyers after financial review. Don’t miss this exceptional opportunity—contact the listing agent today! (id:60329)
RE/MAX Elk Valley Realty
245 Ponto Road
Kelowna, British Columbia
Land Assembly ---TRANSIT ORIENTATED DEVELOPMENT---potential to build up to 6 stories! WELCOME to Rutland's up-and-coming Urban Centre with possible permitted uses including townhouses, stacked townhouses, and apartment housing. Home has newer furnace, A/C, and hot water on demand, all installed in 2020. New to Rutland? Check out the website: https://www.ourrutland.ca All measurements are approximate (id:60329)
RE/MAX Kelowna
Stilhavn Real Estate Services
245 Ponto Road
Kelowna, British Columbia
Land Assembly ---TRANSIT ORIENTATED DEVELOPMENT---potential to build up to 6 stories! WELCOME to Rutland's up-and-coming Urban Centre with possible permitted uses including townhouses, stacked townhouses, and apartment housing. Home has newer furnace, A/C, and hot water on demand, all installed in 2020. New to Rutland? Check out the website: https://www.ourrutland.ca All measurements are approximate (id:60329)
RE/MAX Kelowna
Stilhavn Real Estate Services
1550 Dickson Avenue Unit# 303
Kelowna, British Columbia
CONVENIENT, MODERN & TRENDY 2 BED + DEN URBAN CONDO IN THE HEART OF the LANDMARK Office andTech DISTRICT! Situated in ""the MODE"" this central location offers a ton of amenities from coffee shops, multiple professional tech and office buildings for work, restaurants, the new Rec Center, Farmer's Market and more! This spacious and cheerful 971 SF Condo offers 2 big bedrooms, Den area, and 2 bathrooms. Sunshine fills this unit -huge south facing windows bring in tons of natural light! Ultra modern flat panel cabinetry, solid surface countertops, sleek chrome fixtures and hardware gives an upscale vibe. Laminate floors in main living area and cozy berber carpets in bedrooms. Huge Great room with big picture window and a glass door to covered deck overlooking Dickson and some View of the mountains. Large Den could be office, workout, hobby or Storage room. Split bedroom design for privacy. Primary bedroom offers walk in closet and a 4 piece Ensuite with tile surround Bath/Shower combination for after work relaxation. Pets: 2 cats, or 1 cat and 1 dog max 40lb(dog). What a great place and location to call home and make an investment! Quick possession possible! (id:60329)
Royal LePage Kelowna
7440 Porcupine Road
Kelowna, British Columbia
Retro A-Frame Vibes | Sleep 7+ | Mini Arcade | Ski-In Access | Future Development Potential - Stop the search, mountain seekers — this is the ultimate alpine throwback pad you didn’t know you needed. This original A-frame chalet is bursting with 90s ski hill energy, just steps the village. This place isn’t just rare — it’s legendary and packed with lore. There’s room for your whole crew (and then some). Plus, there’s a mini arcade for apres sessions that go late, fueled by pizza, powder stories, and high scores. And yeah — it’s got private ski-in access. We're talkin bonus laps before breakfast. HIGHLIGHTS: Original A-Frame Design – Peak 90s mountain radness Bed space – Sleeps the whole squad comfortably, Mini Arcade – Press start on apres greatness, Propane Central Air – Rustic meets modern, Wifi controlled, Chill in style, year-round, Wood-Fired Hot Tub – Soak sessions with a view, Private Ski-In Trail – More pow turns, fewer lift lines, Big Deck + Wood Storage – Built for BBQs and bonfires, Steps from the Village – Eats, shops, and apres within walking distance, Rental Powerhouse – High-demand location with serious ROI as an Airbnb, Future Development Potential – Hold and ride the wave to an additional cabin above off the run. This is a blast from the past with all the modern perks. Whether you’re hosting friends, renting it out, or reliving the golden age of snowboarding with your kids, 7440 Porcupine Road is totally dialed. (id:60329)
Royal LePage Kelowna
2752 Granite Place
Merritt, British Columbia
Welcome to this 5-bedroom, 2-bathroom family home, perfectly situated on a peaceful cul-de-sac ideal for kids to play and for those seeking a quieter lifestyle. Sitting on a generous, private lot, this property offers plenty of outdoor space, including RV parking, a one-car attached garage, and room for multiple vehicles. Inside, you'll find a functional layout with a bright living room upstairs and a cozy family room down perfect for family gatherings or separate spaces for kids and adults. The large laundry area offers extra room for storage, hobbies, or future development. This home is ready for your personal touch bring your updating ideas and make it your own! With lots of space inside and out, it’s a great fit for a growing family looking to settle into a welcoming neighborhood. Don’t miss this opportunity to create your dream home! All measurements are aprox. and buyer to confirm if deemed important. Call the listing agent to book your showing. (id:60329)
Royal LePage Merritt R.e. Serv
226 Dogwood Place
Logan Lake, British Columbia
Nestled in a tranquil cul-de-sac in Logan Lake, this great split-level home combines comfort, space, and potential, making it ideal for families or outdoor lovers. The home spans 2,700 sq ft on an 8,886 sq ft lot, offering privacy and proximity to amenities like shops, schools, and a new library and ice arena. The residence features 3 spacious bedrooms and 2 bathrooms, including a master suite with a cheater door to a large main bathroom. The heart of the home is a bright kitchen with a formal dining area leading into a cozy living room—perfect for family gatherings and entertainment. Adjacent is a sunken rec-room with a gas fireplace and direct backyard access. A highlight is the vast unfinished basement with 10-foot ceilings, presenting limitless potential for customizing additional living spaces to suit your lifestyle or a possible suite. Recent upgrades include a 200-amp electrical service to support modern appliances and tech. The exterior boasts a private, fully fenced yard with a storage shed and extensive parking, ideal for a workshop or storing outdoor gear. Logan Lake offers a lifestyle rich in outdoor activities, from fishing and skiing to hiking and hunting. With Kamloops just 39 minutes away, enjoy the peace of rural life with city conveniences nearby. This delightful Logan Lake home promises a life of adventure and cherished memories in a community that embraces the great outdoors. Don't miss this opportunity to make it yours. (id:60329)
Royal LePage Westwin Realty
