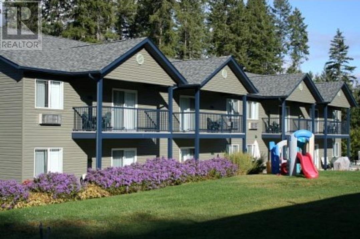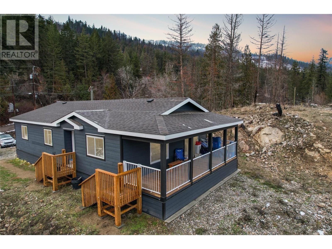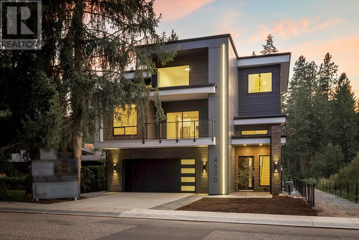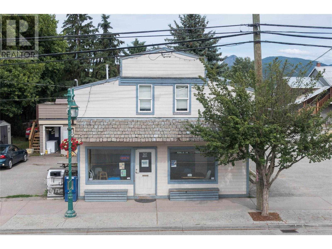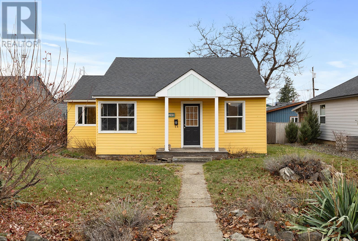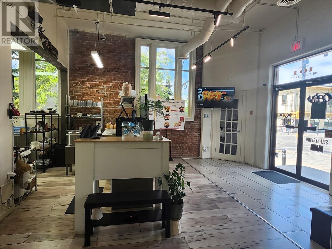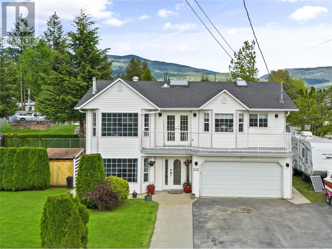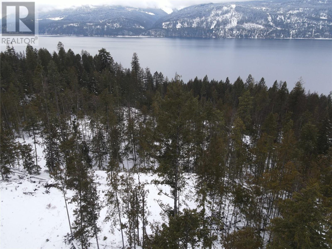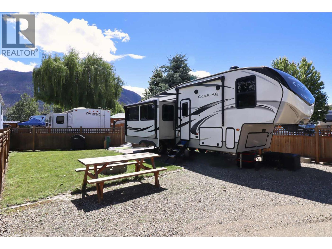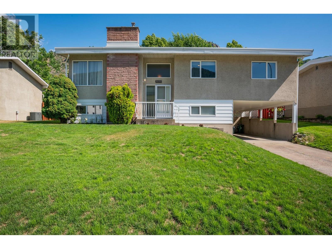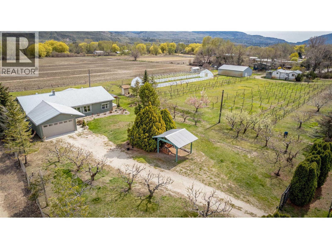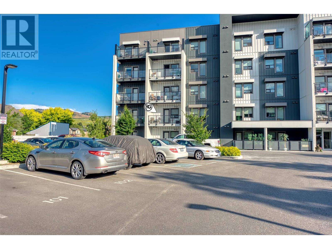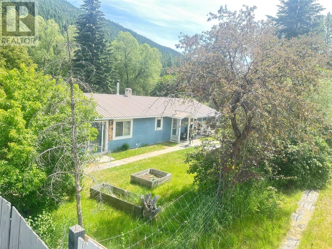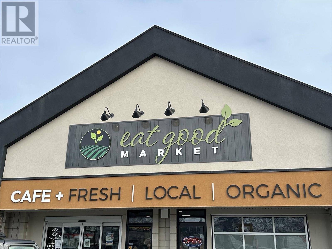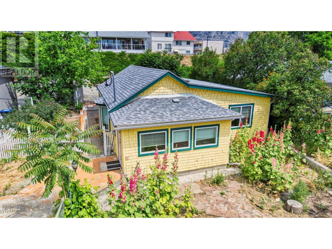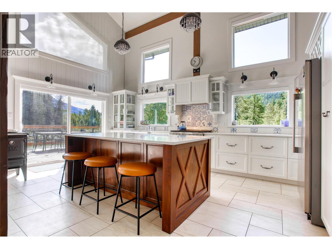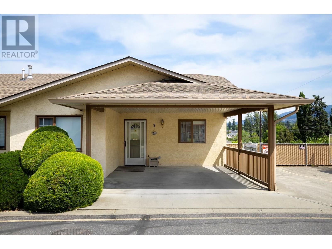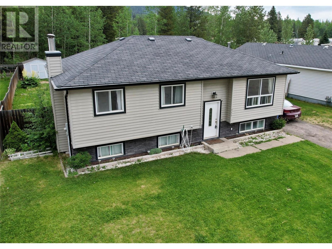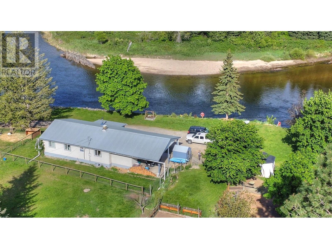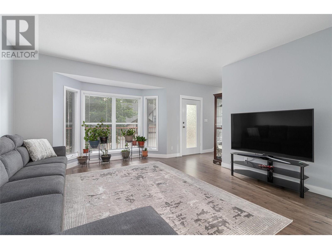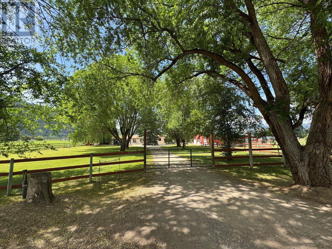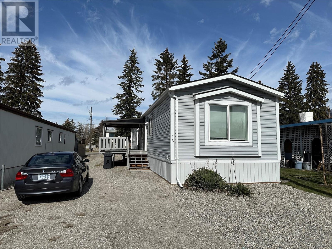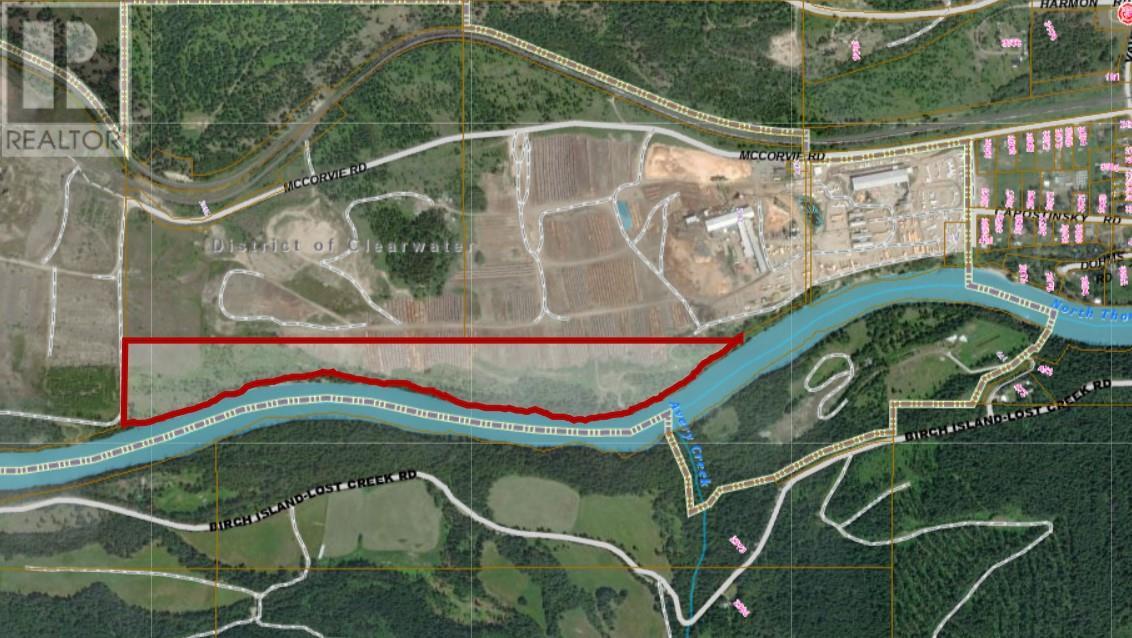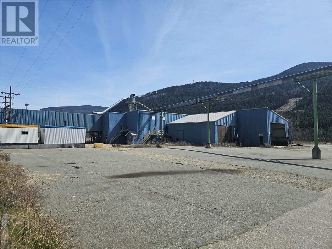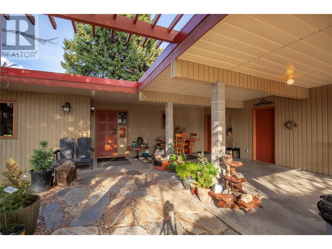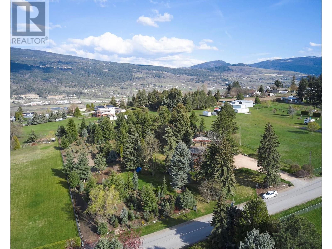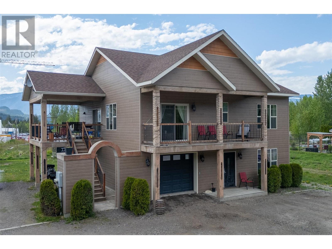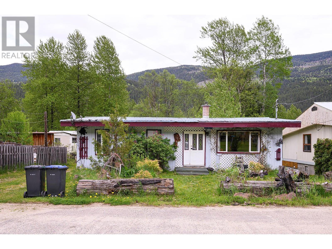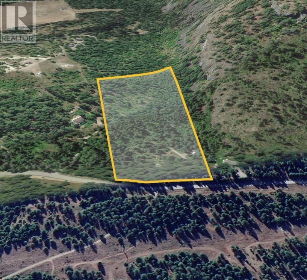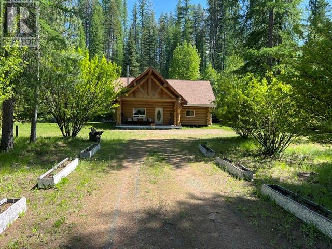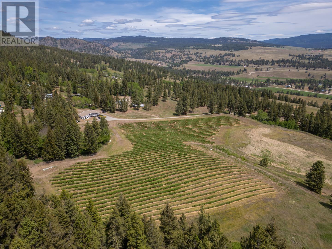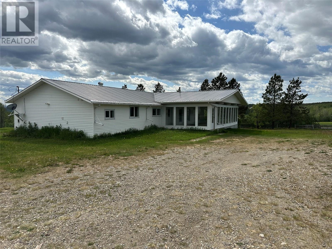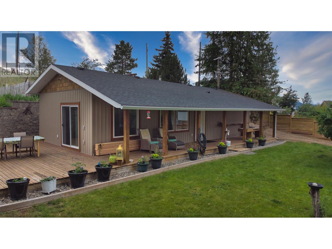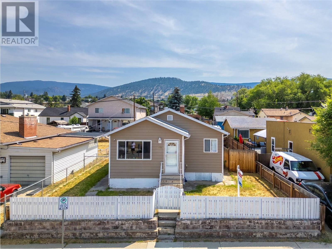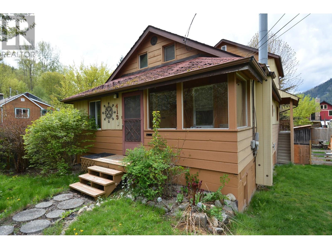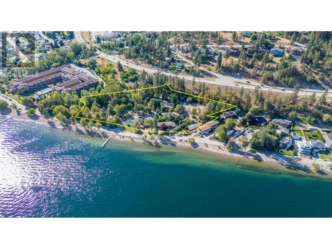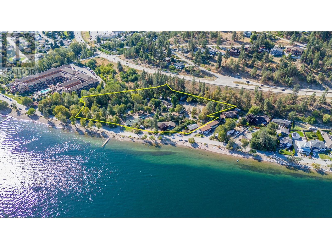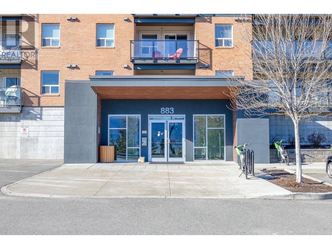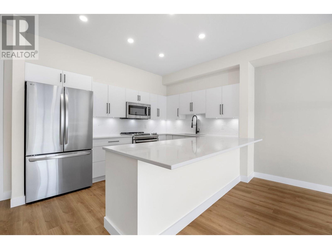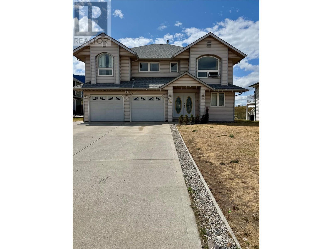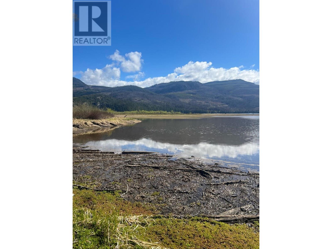2037 Hunter Frontage Road Unit# Lot 26
Christina Lake, British Columbia
Nearly 1 acre lot with a modern 15-unit motel building which forms the second part of New Horizon Motel. Built in early 2000, this is the newest motel building in town and offers versatile and popular layout for all tourists and travellers. 1 of the suites is accessible. The building offers optional access to kitchen and dining from every suite. Each kitchen has access to patio with BBQ, which is perfect for families. Two suites can be combined through kitchen. Accessed from Franson Rd just off the highway, this property can be set up as a separate motel with room for expansion. Another option is to covert the building into an apartment. The building is equipped with a laundry room. The large green space in the back is currently set up as a playground which perfect for a pool or further expansion of the motel building. Decent Cap Rate. Near turnkey opportunity. Possibilities are endless. The business is not included. Call your trusted agent for more information. (id:60329)
Royal LePage Kelowna
9369 Keithley Road
Vernon, British Columbia
This 2 bedroom plus den, 2 bathroom, one story home was newly built in 2022. It features an open floor plan with the kitchen, living and eating space combined and access to the covered deck from the dining room. Rounding out the house is a handy laundry/storage room and a flexible den space. Enjoy some privacy from the covered deck and take in some incredible views of Okanagan Lake. The home sits on just under one acre of land that is low maintenance and offers great outdoor adventures right in your backyard. The home is an approximate 30-minute drive to Vernon and just 12 minutes to Fintry Provincial Park. (id:60329)
RE/MAX Vernon
4306 Hazell Road
Kelowna, British Columbia
Breathtaking oasis situated on over 1/3 of an acre in the heart of the Lower Mission. Discover luxury & elegance in this exceptional executive home featuring an in-ground concrete pool, refinished with Italian tile & surrounded by lush gardens, expansive decks, & Sonos sound system inside & out—an entertainer's dream. Enjoy year-round resort-style living w/ infrared traditional cedar sauna, 8-person hot tub, & heated greenhouse. Italian pebble pathways offer a perfect place to take in the beautiful, award-winning gardens. Flooded w/ natural light, this beautifully renovated 4-bed, 3-bath home has been meticulously cared for inside & out. A separate entrance off the sunken garden creates an opportunity to add a suite. The chef’s kitchen boasts dual ovens, top-tier appliances incl. a gas stove, & elegant finishes, while the sunroom & dining room open directly to a large deck overlooking the pool & gardens. The expansive primary suite has French doors leading to a balcony perched above the pool. Heated travertine floors & a large walk-in shower with dual shower heads are feat. in the spacious, spa-like ensuite. Oak hardwood flooring, 2 cozy fireplaces, & accents like a shiplap ceiling add to the elegance & timeless charm throughout. The property offers ample parking, incl. a double garage w/ EV charger. Nestled in the tranquil, sought-after Lower Mission neighbourhood, this hidden gem is within walking distance of Okanagan Lake beaches, schools, H2O Centre, & the Greenway. (id:60329)
Royal LePage Kelowna
4630 Mcclure Road
Kelowna, British Columbia
POOL POOL POOL!! Spectacular brand new home with an inground POOL and a suite! Situated on one of Kelowna's most desirable streets in the lower mission area. This home features 6 bedrooms, including a self contained 2 bed suite. The main living areas boast an abundance of natural light, creating a warm and inviting atmosphere. The fully equipped kitchen is a chef's dream, featuring high-end appliances and countertops, and ample storage space. Private master suite complete with a luxurious en-suite and a walk-in closet. Each additional bedroom offers comfort and privacy, ensuring that everyone in the household has their own personal space. The self-contained two-bedroom suite is a valuable addition to this property. With its own separate entrance, this suite provides flexibility and convenience. The in-ground pool invites you to relax and unwind while the surrounding patio area is perfect for enjoying the beautiful Okanagan weather. New homes in this location rarely come available! Whether you're looking for shopping, dining, entertainment, or recreational activities, everything is within close proximity. From beautiful parks and beaches to renowned golf courses and wineries, the Lower Mission area has it all. Price + GST. New high end home planned for neighboring property. (id:60329)
RE/MAX Kelowna
2037 Shuswap Avenue
Lumby, British Columbia
Opportunity Knocks! This is your chance to own a well-established and highly successful pizza business in the vibrant heart of Lumby, BC. Known for its delicious pizza and as a beloved local favourite, especially for school-time lunches, this business enjoys a steady stream of loyal customers and significant foot traffic. Boasting an impressive 3-year normalized cap rate of 6.24%, this business offers consistent and reliable returns, making it a smart investment in any market. The turnkey opportunity includes not just the business and all necessary equipment but also the building itself, giving you full control of the property. Additionally, a spacious 2-bedroom suite above the business provides the perfect setup for an owner-operator or could be used to house an employee, adding even more convenience and value to this already lucrative investment. Situated in a prime, high-traffic location in Lumby, this business benefits from both its central position in a growing community and a solid, established customer base. With a proven track record of success, this opportunity is ideal for those looking to step into a profitable, low-risk venture in a thriving market. Whether you are an experienced restaurateur or a first-time business owner, this is your chance to make a stable, profitable investment with long-term potential. (id:60329)
Real Broker B.c. Ltd
Royal LePage Downtown Realty
541 Okanagan Boulevard
Kelowna, British Columbia
Investor Alert!!! Charming 2 bedroom, 1 bathroom cozy character home in a desirable Kelowna location! Whether you want to move in, use as investment or rebuild, this MF1 zoned property is ready for you! Located one block from many beaches making it ideal to bring your kayak or paddleboard or just enjoy the lake view. Sutherland Beach offers a FREE boat launch. Explore Knox Mountain hiking and biking trails, off-leash dog park and tennis courts. This home is a short stroll to Kelowna's popular vibrant Cultural District and downtown amenities such as Prospera Place, for a variety of events or many of the restaurants and cafes the downtown core has to offer. Backyard is fully fenced for your pets as well as offering lane access for boat and RV parking. Quick possession possible. (id:60329)
RE/MAX Kelowna
301 Main Street Unit# 101
Penticton, British Columbia
A unique opportunity to secure a new restaurant/cafe located in the heart of Penticton. Arguably the most beatiful city located in the Southern end of the Okanagan Lake, Pentiction is a growing city that offers endless opportunities with growing number of tourists and locals. This corner restaurant is right in the center of the busiest street surrounded by top businesses such as CIBC, TD bank, etc. With the great street appeal, this Japanese/Korean Fusion restaurant offers unique tastes of quick menus, instant Ramen, and snacks that is becoming popular everywhere. Equiped with Residential Hood & Electric stove along with a one of a kind intant Ramen machine, this restaurant is easy to run and versitile in responding to the customer demand. Since opening in 2024, this restaurant has been growing and should grow further. All the equipment is new and worth. New accessible washroom just installed. 1,200sf offers additional room to expand either kitchen and/or dining hall. Versatile layout offers even more possible servies such as Icecream, outdoor BBQ, and even Cafe business. There is also beautiful outdoor patio space included in the lease. Gross lease is just over $3,000 per month and secured until 2029. (id:60329)
Royal LePage Kelowna
3011 Gateby Place Unit# 318 Lot# 78
Vernon, British Columbia
Great opportunity to own in one of Vernon's most sought after 55+ independent assisted living residences. Canterbury Court is an all-inclusive retirement residence where you can enjoy your independence and luxury services such as fine dining, housekeeping, recreation services, activities and 24 hour staff. This one bedroom, one bathroom unit features kitchenette, full bath, bright bedroom and great living area plus bonus storage room. Canterbury Court has extensive amenities including dining room, recreation room, lounge, theatre, library, craft room, hair salon, fitness room, shared laundry on each floor, beautiful outdoor lounge areas with waterfall and ponds. This is also an excellent investment opportunity as the unit is currently tenanted. (id:60329)
Coldwell Banker Executives Realty
212 Murtle Road
Clearwater, British Columbia
Stunning 5 bedroom 3 bathroom family home with attached double garage in the heart of Clearwater! Main floor living and secondary suite potential in a prime rental location ~ walking distance to the shopping centre, rec centre, splash park and more! This beautiful two storey home features a modern kitchen with stainless appliances, endless counter space, a bright breakfast nook, and sleek new pot lights. Large bay windows & central skylight offer plenty of natural light to the living room, and glass french doors in the formal dining area open on to the balcony. A spacious master with full ensuite & walk-in closet, a 4-piece bath with double vanity, and 2 more bedrooms round out the main floor. On the lower level you'll find 2 big bedrooms (one with walk-in closet), a full bathroom, a large family room, and a laundry room with sink & storage. This immaculate home has 200 AMP service, central vac and hassle-free utilities! Town water & sewer, and a heat pump for easy heating/cooling, newer propane furnace and WETT certified wood stove for backup. The private corner lot has ample green space, oversized RV & boat parking, two equipment sheds, wood storage, raised garden beds, and a relaxing patio area with hot tub. Enjoy the convenience of living in town, with recreation & adventure at your doorstep ~ minutes to Wells Gray Park, Dutch Lake, the ski hill and more! Please contact the listing agent for more info and to schedule your own private viewing. (id:60329)
RE/MAX Integrity Realty
503 Riondel Road
Riondel, British Columbia
For sale: 5.26 acres with stunning views of Kootenay Lake at 503 Riondel Road. This beautiful property was logged approximately five years ago, offering a great mix of open space and natural surroundings. With abundant sunshine year-round and breathtaking lake views, it provides the perfect setting to build your dream home or private retreat. Located just minutes from the Kootenay Lake Ferry, this property offers both convenience and tranquility. Don't miss this opportunity to own a piece of paradise in the Kootenays. Contact us today for more details or to schedule a viewing. (id:60329)
Century 21 Purcell Realty Ltd
2 Heron Lane
Lee Creek, British Columbia
Cottonwood Cove Resort - This premium, private corner lot features 50 Amp service, septic, water, a fence and comes fully landscaped, just steps to the beach from here! When you own in the Cottonwood Cove Resort, it means secured, freehold ownership in a prime, 5-Star location on Shuswap Lake in Lee Creek. A short 5-minute drive from the Trans-Canada Highway over the Squilax Bridge brings you to this resort with over 3,000 feet of prime waterfront real estate. This provides a camping experience with a front row seat to nature, complete with urban services, amenities, and a sense of community. Park your rig here and have unlimited access to an on-site marina, boat launch, and year-round storage. With approval, owners can construct sheds and decks on their lots. Owners have the option of a private boat slip at an additional cost, subject to availability. Here you own more than just a lot, you're investing in a lifestyle! Park your rig here and have unlimited access to an on-site marina, boat launch, and year-round storage. With approval, owners can construct sheds and decks on their lots. Owners have the option of a private boat slip at an additional cost, subject to availability. Here you own more than just a lot, you're investing in a lifestyle. (id:60329)
Riley & Associates Realty Ltd.
3555 Highway Drive
Trail, British Columbia
This Glenmerry home has only had two owners since it was built, and it’s been so well loved and cared for over the years. It’s solid, welcoming, and ready for the next family to make it their own. The main floor features a bright living room with large windows and beautiful oak floors which flows into the dining space and connects to the kitchen. A door off the kitchen leads to your back deck and fully landscaped yard—perfect for BBQs, enjoying your morning coffee, or simply relaxing outdoors. Down the hall are three good sized bedrooms and a full bathroom. The basement gives you even more room to spread out with a huge rec room, second bathroom, laundry, and a workshop/storage area- with potential to add a fourth bedroom! You’ll also appreciate the single attached carport, and the backyard gate that opens right onto green space, with direct access to the brand new Glenmerry Elementary School! This is the kind of home that feels easy to settle into—practical, cozy, and ready for your next chapter. (id:60329)
RE/MAX All Pro Realty
7231 Island Road
Oliver, British Columbia
Beautiful 10.06-acre property in rural Oliver, just minutes from town, offering endless possibilities. This versatile property features two homes, a massive shop, a greenhouse, fruit trees, and acres of flat, useable land. The renovated main house is a charming rancher with 9ft ceilings, hardwood floors, and a cozy wood stove in the open living area. It includes 2 bedrooms, an office/den, 2 full bathrooms, cold storage, and an attached double garage. The well-appointed kitchen boasts granite countertops, two sinks, a wall oven, stainless steel appliances, and a spacious pantry. The primary suite features an ensuite bathroom and French doors leading to one of two covered patios. The second home offers 2 bedrooms, 1 bathroom and a separate driveway, septic, water, and electrical—ideal for family, rental income, or guest accommodations. A massive 1,750 sq. ft. shop/garage with two bay doors provides ample space for vehicles, farm equipment, or business ventures. The expansive greenhouse presents an exciting opportunity to cultivate fruits, vegetables, and plants. A small orchard with 60+ fruit trees and vines produces an abundant harvest. Currently, 7 acres are leased for seasonal vegetable growing. The efficient irrigation system ensures the property's vitality and productivity, making it a perfect blend of home and income-generating potential. Schedule your private showing today to explore everything this exceptional property has to offer. (id:60329)
RE/MAX Wine Capital Realty
1788 Shayler Place
Kelowna, British Columbia
As showcased on Find My Country House Canada!! Welcome to 1788 Shayler Place peacefully located on 4.45 acres with breathtaking mountain and lake views. Live and dine in pure bliss with this custom-built family home featuring an open concept living space perfect for entertaining with a gourmet kitchen, sleek cabinetry and ample storage that seamlessly transitions to the dining and living room. Built to perfection with expansive windows throughout bringing in plenty of natural light. Thoughtfully designed and meticulously maintained, this 4-bedroom, 3.5-bath offers incredible views from all three levels! On the upper level, retreat to your own personal oasis in the primary bedroom featuring 10ft ceilings, a spa-like ensuite, walk-in closet and private balcony. An additional two bedrooms and bathroom complete this level. Step down to the lower level offering ample storage, a spacious 3-car garage (1 tandem stall) and a self-contained 1-bedroom legal suite with separate parking and private entrance. Privacy and space are an understatement for this home, featuring low maintenance landscaping, ample parking for RV and toys. Located within minutes of incredible hiking trails with panoramic views of the valley and Okanagan Lake, shopping, schools, wineries, restaurants, golf, skiing, the Kelowna Airport and only 20 mins to downtown Kelowna and walking distance to the water. Current owner has approval and is licensed from the City of Kelowna for short term rentals in the suite. (id:60329)
Coldwell Banker Executives Realty
2555 Lakeshore Road Unit# 215
Vernon, British Columbia
Welcome to VITA, a collection of modern studio homes just steps away from Okanagan Lake and minutes to downtown Vernon. This home offers year round comfort for full time living, or great income potential for the savvy investor! This one has a PATIO and a VIEW! Hard to find in this terrific building, this wonderful unit has a peek-a-boo lake view from the covered patio. Modern finishings throughout the home, offering a full kitchen with plenty of counter space to work with, laundry (as well as shared laundry on the 2nd floor), heat pump with A/C for the hot summer days and so much more! VITA offers comfortable living mere steps from Okanagan Lake! With an outdoor pool, pickleball court, common area with BBQ's as well as a gym, this building offers an uncomplicated lifestyle with all the amenities at your fingertips! This home comes with 1 parking stall and a storage locker, and is PET FRIENDLY. On-site complimentary EV charging stations (id:60329)
Royal LePage Downtown Realty
20 Wallace Mountain Road
Beaverdell, British Columbia
Creekside Living in the Heart of Beaverdell! Enjoy this cozy 2-bedroom plus den 1-bathroom home nestled along the tranquil banks of Beaver Creek. Set on a spacious, fully fenced lot right in town—just across from the general store and within walking distance to local amenities—this property offers peace, privacy, and convenience. A charming bonus cabin on-site makes a great guest house, art studio, or potential mortgage helper/Airbnb. The covered deck is perfect for relaxing evenings, with the soothing sounds of the creek just steps away—ideal for cooling off on hot summer days. The backyard shop provides room for tools, gear, or ATVs, plus there’s ample parking for RVs or extra vehicles. The fully fenced yard is great for dogs and family pets to roam safely. Beaverdell is a gateway to outdoor adventure—surrounded by lakes, scenic hiking trails, and only 40 minutes to Big White Ski Resort. Recent upgrades include a WETT-certified wood stove, triple-pane windows, PEX plumbing, spray foam insulation, privacy fencing, and more. Embrace small-town charm and a simpler lifestyle in this move-in-ready gem. Surrounded by nature, Beaverdell offers endless outdoor recreation—explore nearby lakes like Idabel and Arlington for fishing, kayaking, and swimming. Hike scenic trails through forests and along the Kettle Valley Rail Trail. Just 40 minutes to Big White Ski Resort for world-class skiing and snowboarding. Enjoy year-round adventure in this hidden gem of the Boundary Country. (id:60329)
RE/MAX Kelowna
4511 27 Street
Vernon, British Columbia
Are you looking for an exciting opportunity to start your own local business? A well-established grocery store’s assets are now available for sale. This turn-key operation is perfect for an entrepreneur or investor looking to step into a venture with an existing customer base. The store is fully equipped with shelving, refrigeration units, point-of-sale systems, and all necessary fixtures (stock sold separately). Eat Good Market has been serving the Vernon community with a carefully curated selection of high-quality groceries, fresh produce, and specialty items. Known for its locally sourced products, this grocery store has built a loyal customer following and a strong reputation in the area. Situated in a high-traffic area with excellent visibility and accessibility. This is an asset sale, no financial information is available. Buy the assets and start your own market in the existing location after negotiating a lease with the Landlord, move the assets and start somewhere else or add the items to your existing business! (id:60329)
RE/MAX Vernon
8310 Kingfisher Drive
Osoyoos, British Columbia
2 MINUTE WALK TO THE BEACH AND THE LAKE IN OSOYOOS, located right in the middle of the distance between Osoyoos' best sandy beaches: Legion Beach or Gyro Beach. Cute a a button, this Cottage Charmer on one of the most desirable streets in downtown Osoyoos with back lane access. Only one block to a public beach in either direction. Across the street from the lake and one block to all shopping. This quaint 2 Bedroom and Office space, 2 Baths (1 full bath & 1/2 bath) home will make the perfect summer cottage or year round living with all the conveniences, or build your future dream home with the possibility of double access from the street and from the back lane. Partial upgrades including plumbing, wiring, windows, new roof, etc. in 2018. (id:60329)
RE/MAX Realty Solutions
3250/ 3290 Little Slocan South Road
Winlaw, British Columbia
Stunning 20-Acre Riverfront Ranch in the Slocan Valley – Foreign Buyers Welcome! This extraordinary 20-acre estate offers over 1,400 feet of frontage on the Little Slocan River, showcasing panoramic views of Frog Peak and unmatched privacy. The custom-designed 4-bedroom main residence is masterfully crafted from a reclaimed vintage barn. It features exposed timbers, soaring vaulted ceilings, and expansive windows that frame the surrounding mountains and river. Inside, the chef’s kitchen is equipped with high-end appliances, and a charming European wood cookstove. Artistic accents and an open-concept layout create a warm and inviting living space with thoughtful character throughout. Complementing the main home is a charming 2-bedroom original residence with its own driveway—ideal for guests, extended family, or rental income—alongside a separate caretaker’s suite located in the Barn. Outdoor living is elevated with a large 8-foot deep pool, an elegant Purcell timber-frame pavilion, a custom stone fireplace, a fully equipped outdoor kitchen area, and a wood fired sauna - perfect for entertaining or peaceful retreat-style living. The grounds are beautifully developed and set up for a hobby farm or entrepreneurial venture, including a state-of-the-art barn with stalls, fencing, and a year round animal self-watering system. The property also boasts expansive perennial gardens, a large greenhouse, raised garden beds, and a deer-fenced orchard with berries and fruit trees. Additional infrastructure includes a garage/workshop, a professional underground sprinkler system, and extensive rockwork and landscaping. Located just 30 minutes from both Nelson and Castlegar, this south-facing, unzoned, and non-ALR property provides excellent sun exposure and limitless potential for agriculture, recreation, or tourism use. A rare opportunity to own a riverfront sanctuary that seamlessly blends privacy, sustainability, and lifestyle—truly one-of-a-kind. (id:60329)
Exp Realty
3930 20 Street Unit# 2
Vernon, British Columbia
Beautifully maintained 3-bedroom, 3-bathroom level-entry end-unit townhouse in the highly desirable 55+ Parkview Place complex. Ideally situated in Vernon, this home offers convenient access to all local amenities and optional RV parking. The bright and open-concept main level features a well-equipped kitchen, a spacious dining area, and a comfortable living room that opens onto a covered deck—perfect for relaxing and enjoying the stunning Okanagan views and sunshine. The primary bedroom includes a walk-in closet and a private ensuite for your comfort. Downstairs, the fully renovated lower level boasts a large family room, additional bedroom, lots of extra storage, full bathroom, and walk-out access to a fully fenced, oversized backyard—ideal for guests, hobbies, or additional space. Pet-friendly (1 dog and/or 1 cat allowed). This home is move-in ready, don’t miss out on this exceptional opportunity! (id:60329)
3 Percent Realty Inc.
311 Cottonwood Avenue
Tumbler Ridge, British Columbia
Curb Appeal, in a great area! This updated home sits on the middle bench with a large fenced yard, close to town and schools. Beautiful open concept kitchen and living area on the main floor with great natural light allows for entertaining. Garden doors lead out to a large deck facing the backyard with a lovely view of the trees. This home has a lot of space with 3 bedrooms up and 2 down, the upstairs is finished nicely, and the downstairs is ready for your finishing touches and has a large family room with daylight windows and a second bathroom with shower. This affordable home is awaiting you and your family! (id:60329)
Exp Realty
2761 Wapta Road
Golden, British Columbia
One of the few homes bordering Yoho National Park, this spacious log home offers over 3700 sq ft of living space with a unique open plan concept boasting 25 ft cathedral ceilings and in-floor radiant heat. Featuring 2 bathrooms, a large loft master suite, another generous bedroom on the opposite side, and 3 basement bedrooms, this property is ideal for those seeking a recreational getaway. Conveniently located halfway between Lake Louise and Kicking Horse, this home provides a perfect retreat for outdoor enthusiasts looking to explore the stunning natural surroundings of the area. (id:60329)
RE/MAX Of Golden
10000 North Fork Road
Grand Forks, British Columbia
Visit REALTOR website for additional information. STUNNING 17 Acre property & sandy beaches along the Granby River! Just walk out your front door and sit at the river's edge! Lovely family home perfect for the kids w/ great natural light & space! Inside, there is a bright country kitchen & large living room with a full basement ready to be fully finished! Barn & full living quarters offers a place for extended family, open concept stable area & ample hay storage. Property is fully fenced w/ pens & pasture. Currently there is a summer Barn house & partial built garage/shop at end of property - HUGE POTENTIAL for 2nd home but needs work. Over $150,000 in updates, upgrades & flood protection, this beautiful riverfront property can support a great farm potential or be a welcoming family home! If you have animals, this property is move in ready for sure! (id:60329)
Pg Direct Realty Ltd.
401 Browne Road Unit# 13 Lot# 13
Vernon, British Columbia
Discover your perfect oasis in this immaculate fully renovated 2-bedroom, 2bath townhouse located in a quiet, desirable 55+ complex Kalloway Greens, in Vernon, BC. This meticulously maintained home with top to bottom renovations (2024) offers comfort and convenience with modern amenities including AC and central vac. Renovations include: new flooring, new baseboards, new windows, new paint, new patio doors, all baths were updated as well. New Stunning Kitchen cabinets to the ceilings and new SS appliances complete this package. Double oversized garage with huge work shop + well organized shelving and separate utility room- what else is needed for craft-minded person? This prime location puts you steps away from a wealth of activities: hiking/biking trails, close proximity to top-notch golf courses and a vibrant clubhouse. Just a short walk away (1 km), you'll find the breathtaking Kalamalka Lake Beach, renowned for its stunning turquoise water and sandy shores – ideal for swimming, paddleboarding, or simply relaxing by the Lake. For all your shopping needs: both Polson Mall (featuring Save On Foods, Shoppers Drug Mart, and Galaxy Cinemas) and Alpine Centre are conveniently close. Strata is 389/month. Self managed complex with only 17 units! Pets and long-term rental are welcome here. This townhouse is more than just a home; it's a lifestyle, offering the perfect blend of tranquility, activity, and accessibility in beautiful Vernon. (id:60329)
Royal LePage Kelowna
5175 Siminoff Road
Grand Forks, British Columbia
TWO FAMILY LIVING!!! Very well designed 7.16-acre farm! Approximately 3600 sq ft home, 5 bedrooms, 3 bathrooms, lower level with a separate entrance, kitchen, and laundry! Newly updated spa-like bathroom with heated tile floors and walk-in shower, master ensuite with double vanity, soaking tub and full laundry! Chef’s kitchen with heated floors! Quartz countertops and soft under-cabinet lighting!. Rich oak hardwood floors and WETT-certified wood stove too! Attached double garage, heated seed room, and generator-ready panel! 12-kilowatt solar array (2018) creates a NET ZERO power grid! Fully fenced property includes a 3-acre hay field (replanted in 2024), a 41’X48’ barn with 4 horse stalls, a hayloft, washroom, plus a smaller barn for additional storage. 44’x46’ heated shop with a 9000lb hoist and woodworking space! Gated driveway shaded by mature trees, fully irrigated yard, raised garden beds, and a composting paddock! Call your Realtor today! (id:60329)
Royal LePage Little Oak Realty
1302 Cedar Street Unit# 13
Okanagan Falls, British Columbia
Welcome to this like-new modular home in the sought-after Golden Arrow Mobile Home Park in picturesque Okanagan Falls. Ideally located near the south end of Skaha Lake, this home offers easy access to stunning beaches, local wineries, fruit stands, and the popular District Wine Village. Plus, it's just a 15-minute drive to Penticton and 40 minutes to Apex Mountain Resort. Inside, you'll find 2 spacious bedrooms and 2 full bathrooms, complemented by a bright, open floor plan. The large kitchen features ample counter and cupboard space, a pull-up eating bar/island, and sleek stainless steel appliances, flowing seamlessly into the adjacent living room. The primary bedroom is generously sized, complete with a 4-piece ensuite and walk-in closet. There's also a second bedroom, another full bathroom, and a large laundry room for added convenience. Outdoor living is a dream with a covered deck, complete with removable shade walls for year-round enjoyment. The property also offers front and back parking access, plus space for a garden and a storage shed. Golden Arrow Mobile Home Park is a 55+ community with no rentals, and pets are allowed with park approval. Pad rental is $570/month and includes water. Quick possession is possible—schedule your private viewing today! (id:60329)
Exp Realty
Dl 2574 Road
Vavenby, British Columbia
50 acres along the North Thompson River.This parcel can be purchase with 411 Cedarholm rd and 2992 Mccorvie to give you a total of 227 acres of Industrial land or purchase it on its own and possible convert to a beautiful campground along the river. Truly a beautiful property ready for your vision. (id:60329)
Royal LePage Aspire Realty
2992 Mccorvie Street
Vavenby, British Columbia
Great value here, over 150 acres of Industrial land serviced and ready to go. Several large buildings still standing and can be converted to your needs. The 2 story office is in great condition. Priced well below assessed value, lots of options you can do here in converting the former Vavenby Canfor Mill site. (id:60329)
Royal LePage Aspire Realty
239 Stepping Stones Crescent
Spallumcheen, British Columbia
Architectural Beauty, currently operating with farm status as a Christmas Tree Farm! Set atop a private and beautifully landscaped 2.3-acre ridge, this property sits between Okanagan Lake & Swan Lake, this 3,200 sq ft architect-designed home offers stunning views from every room. A unique multi-level layout provides level entry to each floor. The top level owners retreat primary suite is truly a mini getaway within your own home! Featuring a gas fireplace, window seat, enclosed porch & spa-like ensuite with soaker tub. Roof access provides a peaceful spot for soaking in the views and tranquility. The main level includes a second primary bedroom with patio access, fireplace, window seating, main bath with walk-in shower, an additional bedroom,office with loft , lounge, laundry, mudroom, & two small flex spaces. The lower level boasts open a bright concept living area with a wood burning stone fireplace, modern kitchen with newer appliances, dining room & stunning sunroom, and a large crawl space. A separate entry, unfinished basement offers suite potential. Two carports, 2 storage rooms, & dual driveways provide ample parking. A/C, heat pump, in floor heating & 3 fireplaces. Outside, enjoy a beach volleyball court, pond, fire pit, gardens, fruit trees & a 1.5-acre Christmas tree farm.Conveniently located only 8 mins to downtown Vernon & 35 mins to Kelowna Airport. Not in the ALR, ideal for flexibility & future use. This home is a must see to appreciate.Book your viewing today! (id:60329)
Real Broker B.c. Ltd
239 Stepping Stones Crescent
Spallumcheen, British Columbia
Architectural Beauty, currently operating with farm status as a Christmas Tree Farm! Set atop a private and beautifully landscaped 2.3-acre ridge, this property sits between Okanagan Lake & Swan Lake, this 3,200 sq ft architect-designed home offers stunning views from every room. A unique multi-level layout provides level entry to each floor. The top level owners retreat primary suite is truly a mini getaway within your own home! Featuring a gas fireplace, window seat, enclosed porch & spa-like ensuite with soaker tub. Roof access provides a peaceful spot for soaking in the views and tranquility. The main level includes a second primary bedroom with patio access, fireplace, window seating, main bath with walk-in shower, an additional bedroom,office with loft,lounge, laundry, mudroom, & two small flex spaces. The lower level boasts open a bright concept living area with a wood burning stone fireplace, modern kitchen with newer appliances, dining room & stunning sunroom, and a large crawl space. A separate entry, unfinished basement offers suite potential. Two carports, 2 storage rooms, & dual driveways provide ample parking. A/C, heat pump, in floor heating & 3 fireplaces. Outside, enjoy a beach volleyball court, pond, fire pit, gardens, fruit trees & a 1.5-acre Christmas tree farm. Conveniently located only 8 mins to downtown Vernon & 35 mins to Kelowna Airport. Not in the ALR, ideal for flexibility & future use. This home is a must see to appreciate. Book your viewing today! (id:60329)
Real Broker B.c. Ltd
1905 Hay Road
Revelstoke, British Columbia
Welcome to 1905 Hay Road—this custom-built home completed in 2014, ideally located in an upscale, family-friendly neighborhood just minutes from Arrow Heights Elementary and Revelstoke Mountain Resort. This thoughtfully designed home offers the perfect combination of lifestyle, comfort, and income potential. The main floor features a spacious open-concept layout with 3 bedrooms and 1 bathroom, heated concrete flooring, and large windows that flood the space with natural light. A large boot room entrance provides plenty of space for gear and coats—perfect for active mountain living. The primary bedroom includes a generous walk-in closet, and the living space opens seamlessly into a bright, modern kitchen and dining area. Additional features include a single-car garage with room for storage and easy access to the home. On the ground level, a fully legal 1-bedroom, 1-bathroom suite with its own private entrance offers excellent revenue potential. With heated concrete floors and a smart layout, this suite is perfect for short-term rental guests or long-term tenants. This property is zoned for short-term rentals, an exceptional opportunity for both homeowners and investors giving you the flexibility to generate income in one of BC’s most sought-after mountain towns. (id:60329)
RE/MAX Revelstoke Realty
4150 Walters Street
Merritt, British Columbia
FULLY FURNISHED! Step into this one-of-a-kind, custom designed luxury home crafted with care by its original owner. Every inch of this property has been thoughtfully planned to blend comfort, style, and function. The bright, open-concept main floor centers around a chef’s kitchen featuring premium finishes, high-end appliances, and a bar fridge, flowing effortlessly into the spacious living and dining areas. Step outside to a covered deck and your own private oasis, complete with an impressive outdoor theatre, a fully plumbed custom BBQ, hot tub, large above-ground pool, and underground sprinklers designed for year-round enjoyment. Upstairs, you'll find generously sized bedrooms, each with walk-in closets. The luxurious primary suite boasts a spa-inspired ensuite and large walk-in. One bedroom includes a private den, ideal as a study, playroom, or creative retreat. The fully finished basement is an entertainer’s dream, featuring a full theatre system, dedicated bar, pool table, an additional bedroom, and full bath. The oversized garage stands out with 16-ft ceilings and a 2-car hoist for toys/vehicles & offering 4 parking spots. Curb appeal shines with custom stonework and stamped concrete stairs. This home offers more than just a place to live, it’s a lifestyle, built for connection, celebration, and comfort. A rare opportunity to own a truly original home. Call the listing agent for more information or to book your private showing. (id:60329)
Royal LePage Merritt R.e. Serv
3782 River Drive
Blue River, British Columbia
Discover this inviting home, perfectly suited for year-round living or as a recreational getaway! Located just a short walk from the local community park, this property offers a peaceful setting with easy access to outdoor activities. The home features both, baseboard and efficient wood heat, making it warm and comfortable in every season. The living room has beautiful hardwood floors that add a touch of classic charm. Enjoy the flexibility of a great bonus space—ideal for a workshop, hobby area, or extra family room. With a 200-amp panel already in place, you'll have ample power for all your needs. Whether you're looking for a comfortable home base or a relaxing weekend retreat, this property offers it all. Move right in and start enjoying—it’s being sold fully furnished! Don't miss out and book your showing today! (id:60329)
Royal LePage Westwin Realty
3810 Casorso Road
Kelowna, British Columbia
Located in the desirable Lower Mission area, this 12.03-acre parcel is fully fenced and landscaped, featuring underground irrigation, mature trees, and a paved parking area. The 5,100 sq. ft. two-storey home offers 2,550 sq. ft. on each level, with the lower level open and partially finished. The upper level, featuring vaulted ceilings, includes two spacious primary bedrooms and a versatile den that can be used as a third bedroom. You’ll appreciate having two full ensuite bathrooms, a large open kitchen with bar style seating, a dining room, and a bright living room with sliding patio doors that lead to a 13’ x 30’ covered south-facing deck, engineered for a hot tub, with unobstructed views of your acreage, the mountains and Mission Creek Greenway. In addition to the single-family home, the property features a double detached garage connected by a covered walkway and a spacious 30’ x 40’ workshop/maintenance shed. (Land, house and buildings only. Business and equipment not included in the price) (id:60329)
Realty One Real Estate Ltd
4458a Lakeland Road
Kelowna, British Columbia
Rare offering on the shores of Okanagan Lake. This one-level lakeshore estate in Kelowna’s coveted Lower Mission offers modern comfort with exceptional privacy. Set at the end of a quiet no-thru road, the .49-acre property boasts over 105 ft of level beachfront, mature landscaping, and a shared dock with boat and Seadoo lifts. Spanning over 3,600 sq ft, this 3-bed, 3-bath rancher with 1 bed/1 bath guest house is designed for effortless indoor-outdoor living, featuring floor-to-ceiling sliding doors and stunning lake views from nearly every room. The gourmet kitchen is perfect for entertaining, complete with custom cabinetry, expansive counters, professional-grade appliances—including a gas range, double oven, and dual dishwashers—and a charming breakfast nook with lake views and patio access. The generous primary suite offers direct patio access, a spa-inspired ensuite, and a walk-in closet with a skylight and center island. A detached guest casita with its own bed and bath provides the ideal retreat for visitors. Outside, the expansive patio with built-in BBQ, outdoor kitchen, ceiling fan, and heaters sets the stage for lakeside gatherings. Additional highlights include a triple garage, smart home features, heated floors, and a private hot tub. A rare opportunity to live lakeside in one of Kelowna’s most sought-after neighbourhoods, just minutes to downtown, world-class wineries, and local golf courses. (id:60329)
Unison Jane Hoffman Realty
Lot 25 Ponderosa Drive
Christina Lake, British Columbia
12.35-acre lot with potential to build a home or a business! This property has approx. 4 acres towards the front section managed and partially cleared, with the remaining 8 acres offering beautiful Ponderosa Pine woodland. The Rural 1 Zoning allows a wide range of uses including single family dwelling, agriculture, commercial greenhouse/nursery and forestry. Secondary uses include accessory buildings and structures, boarding use, kennels, bed & breakfast, home based business, and a secondary suite. Situated just a few minutes from the US boarder, the location offers rural living and privacy, but with the convenience of Christina Lake just down the road, offering shops, services, golf courses and tourist attractions. Grand Forks, with more extensive services, a hospital and larger shops is just a 15-minute drive away too. The land itself is largely flat with some gentle slopes further back, making for a very useable and functional property and, already constructed on site is a composting outhouse. (id:60329)
Grand Forks Realty Ltd
7349 Majestic Road
Kingsgate, British Columbia
Beautiful Log Home on 2.40 Acres . Treed , Private and Garden Area . Within walking distance of Moyie River in quite rural area of Kingsgate! Just minutes from the US border. Open concept kitchen, dining and living room with large windows which allow the sunlight to brighten this cozy 2 bedroom + loft (possibility of a third bedroom) . There are 2 sets of sliding glass doors that open to a balcony on each side of the loft! And Patio doors to deck off Dining Room and Kitchen for BBQ access . Lots of water from the deep well with a Aquasana state of the art water filter with UV purifier. 200 Amp main service . For all your toys or Hobbies there is a large 30' x 40' detached, insulated garage with 100 amp service. There is also another small shed and a large wood shed. Come and enjoy the peace and tranquility! Opportunity for Buyer to possibly trade a small 2 Bedroom Home in Creston , towards the purchase of this Log Home Rural Retreat with Shop for the Hobbiest !! (id:60329)
Century 21 Assurance Realty
615 Cedar Creek Road
Princeton, British Columbia
Just 6 km from downtown Princeton on a quiet, no-through road, this rare 145-acre property offers exceptional privacy, stunning views, and is bordered by both crown and Nature Conservancy lands. Featuring a park-like setting with trails, two creeks (one year-round), and abundant wildlife, it's ideal for outdoor enthusiasts. Twelve acres are deer-fenced, including a productive 6-acre Haskap berry orchard yielding up to 18,000 lbs annually, with optional farming and winemaking equipment available. Water is plentiful, with both irrigation and domestic water licenses plus three wells, including a high-output source. The land is fully fenced for livestock and includes multiple outbuildings, a barn, large woodshed, serviced shop, fenced garden, and fruit trees. The 2,107 sq. ft. main home offers 4 bedrooms, 3 bathrooms, covered decks, and dual heating systems. A second fully serviced building site located private and away from the main house, with an additional 11-acre section across Cedar Creek Road with awesome views and potential to develop. With unmatched tranquility, climate and water, this property is perfect for self-sufficient living or agri-tourism. (id:60329)
Landquest Realty Corporation
5420 224 Road
Dawson Creek, British Columbia
Located in a serene country setting, this spacious rural 12.55 acre property offers a perfect blend of privacy, functionality & natural beauty. Close to the main highway for easy access to town or travel. The home was renovated in 1993. Interior displays an inviting & comfortable layout with 3 beds, 2 baths & spacious living room with gas fireplace. It boast two decks plus a large covered porch area - ideal for entertaining family & friends during the summer. It also features a huge workshop with 200 amp service & a lean-to. Perfect for a craftsman, mechanic or simply a needed space for all your toys. Home is surrounded by mature trees & wide open spaces. It offers a view of the valley & the mountains on a clear day. Close to the Farmington golf close, the historic Alaska Hwy curved wooden bridge and the Braden Road cutoff. Don't miss this rare opportunity to own a slice of the countryside & all that it offers! The neighboring lot (13.16 acres) is also for sale. (id:60329)
Century 21 Energy Realty
11130 Velda Road
Lake Country, British Columbia
Welcome to 11130 Velda Road, tucked away at the end of a quiet cul-de-sac on a peaceful, .32-acre lot offering privacy and serenity. This recently renovated home is move-in ready and features a beautiful kitchen with skylights, a large island, and modern finishes. The main floor offers two bedrooms plus den - perfect for comfortable living. Enjoy peace of mind with numerous upgrades, including newer windows, flooring, bathrooms and roof. A retaining wall completed in 2013 adds both stability and value, while the newer fencing enhances function and curb appeal. Step outside to a fully fenced, expansive yard featuring mature fruit trees—apricot, cherry, apple, prune plum, and several varieties of grapes. Relax or entertain on the lovely decks, surrounded by nature, singing birds, and cool breezes. A detached 15x20 shop provides the perfect space for hobbies, storage, or a home workshop. A rare opportunity to enjoy quiet, country-style living with thoughtful updates already in place. (id:60329)
Coldwell Banker Executives Realty
662 Ellis Street
Penticton, British Columbia
First time buyers alert! Here’s your chance to get into a single family home in an area you can walk to everythunng, plus a small manageable yard and no strata fees! This 1022sqft character home has two bedrooms and one bathroom, alley access, and off street parking. There have been lots of updates throughout like newer windows, roof, and siding. The home has some original features and there’s still lots of places to put your stamp on the home and make it your own. Theres lots of original charm to work with like the sink wall of kitchen cabinets to the ceiling, the original hardwood floors in the living room, and the cute front foyer space with the archway into the living room. The primary bedroom is very spacious and there’s a good sized second bedroom too. The large laundry room has tons of space for extra storage and maybe could be reimagined into another or mixed use space, and there’s a cellar type basement for mechanical and that always needed storage. Outside is a fenced yard, a large shed, and off street parking from the alley access. This location right by downtown lets you walk to shops and cafes, the Pen Hi and KVR schools, and everything Pentictons downtown core has to offer like our famous farmers market and summer events. This solid home is ready for the vision of its family. (id:60329)
RE/MAX Penticton Realty
413 Sixth Street
Nelson, British Columbia
3 bedroom 2 bathroom home with a one bedroom in-law suite on a quiet no-thru street in Fairview. The versatile layout would work well for a family with good vertical separation including a large covered deck and a walkout basement that has been converted into an in-law suite. The lot is a 30x 120 feet with a beautiful cherry tree in the front and gardens in the back. There is off-street parking in the alley as well. This house has plenty of storage space throughout. Close to elementary and high schools as well as Lakeside Park and all other amenities. Located on a quiet no through road in Fairview. (id:60329)
Coldwell Banker Rosling Real Estate (Nelson)
3960 Beach Avenue
Peachland, British Columbia
Discover nearly four acres of prime semi-waterfront property in the heart of the Okanagan, offering a unique blend of natural beauty and multi-family development potential. This flat, 100% usable land is less than 30 minutes to Kelowna and just 5 minutes off the Coquihalla Connector, getting you to Vancouver in just 4 hours. Lined with beautiful 40-foot trees and a short stroll down Beach Avenue to the charming downtown Peachland, the property is zoned CD11, presenting exciting opportunities for multi-family redevelopment and other potential uses. Properties like this rarely become available—contact LR for more details. (id:60329)
Chamberlain Property Group
3960 Beach Avenue
Peachland, British Columbia
Discover nearly four acres of prime semi-waterfront property in the heart of the Okanagan, offering a unique blend of natural beauty and multi-family development potential. This flat, 100% usable land is less than 30 minutes to Kelowna and just 5 minutes off the Coquihalla Connector, getting you to Vancouver in just 4 hours. Lined with beautiful 40-foot trees and a short stroll down Beach Avenue to the charming downtown Peachland, the property is zoned CD11, presenting exciting opportunities for multi-family redevelopment and other potential uses. Properties like this rarely become available—contact LR for more details (id:60329)
Chamberlain Property Group
883 Academy Way Unit# 312
Kelowna, British Columbia
Modern living at the U-Two Building in the heart of University District! This incredible 2-bedroom, 2-bathroom corner residence embodies the perfect blend of style, convenience, and comfort. Step inside to discover a thoughtfully designed open-concept layout, creating a seamless flow between the living, dining, and kitchen areas. The kitchen boasts sleek stainless steel appliances, contemporary cabinetry, and ample counter space Wake up to beautiful natural light flooding the entire home. Relax in the comfort of your master suite, featuring a well-appointed ensuite bathroom. The second bedroom provides versatility for guests, a home office, or additional living space, ensuring every square foot is maximized for your lifestyle. Enjoy the convenience of long-term rentals being allowed, offering flexibility for investors looking for an excellent opportunity. The UBCO Campus is just a short stroll away, making it a breeze for students or faculty to commute effortlessly. Take advantage of the nearby amenities, including shopping, dining, and recreational options. (id:60329)
Chamberlain Property Group
1875 Country Club Drive Unit# 1618
Kelowna, British Columbia
Welcome to your dream space at Pinnacle Point! This top-floor 2-bedroom, 2-bathroom home offers unparalleled expansive mountain views that you can enjoy from the comfort of your stylish living room or deck area. Every inch of this home has been thoughtfully upgraded, starting with the stylish Aqua Sure Select laminate flooring that flows seamlessly throughout. The gourmet kitchen, designed by Westwood, is a showstopper with soft-close cabinets, built-in garbage and recycling bins, and sleek undermount cabinetry lighting. The Quartz countertops and mirrored quartz backsplash boast beautifully aligned veining for a touch of luxury. You'll love cooking and entertaining with brand new stainless steel appliances and modern flush-mount LED lighting illuminating the kitchen, living, and dining areas. Cozy up in the living room by the corner fireplace over a nice glass of vino. The home also features pull-down blinds in the living room and both bedrooms, providing privacy and style. No detail has been overlooked—every piece of hardware, right down to the door hinges, has been replaced to ensure a flawless finish throughout. Development offers desirable amenities: heated pool, hot tub and fitness facility. Located adjacent to the Quail Ridge/Bear Championship Golf Courses, Less than 5 minutes walking distance to the Golf Club House and close to UBCO Campus. This is modern living at its finest—schedule your viewing today and experience the charm of this truly one-of-a-kind home! (id:60329)
Chamberlain Property Group
2940 Mclean Place
Merritt, British Columbia
Very nice, large family home with a suite to help with the mortgage! This home is located in a quiet cul-de-sac in a great neighbourhood close to schools. Upstairs, you'll find 4 bedrooms, 2 full bathrooms and a bright, open living room just off the kitchen, plus a spacious sitting/grand room off the dining area. Downstairs there is a separate laundry room, and an office/den which is apart of the main house. Step out onto the back deck, perfect for BBQs or entertaining, with easy access to the backyard where there’s a garden area and a shed for your tools. The ground-level legal suite, which is currently rented, has its own private entrance at the back and includes 2 bedrooms and 1 bathroom with its own laundry. An added bonus is the double-car garage and open driveway. The property includes underground sprinklers for added convenience and is fully fenced. Call today to book your showing. All measurements are approximate. Verify if deemed important. (id:60329)
RE/MAX Legacy
Dl 1376 Adams Fsr W Lake
Adams Lake, British Columbia
Escape to the serene beauty of rural British Columbia with this remarkable waterfront property nestled along the shores of Adams Lake. Spanning an impressive 28 acres, this parcel of land offers an unparalleled opportunity to create your private oasis amidst nature's embrace. This property boasts breathtaking panoramic views of Adams Lake and the surrounding mountains. With pristine wilderness as your backdrop, immerse yourself in the tranquillity of rural living while still being within reach of modern conveniences. Recently surveyed with clear boundary markers in place, this property provides a solid foundation for your dream retreat. This property offers direct access to Adams Lake, where you can indulge in many recreational activities such as boating, fishing, swimming, and more. Explore the lush forests, hike scenic trails, or simply relax and unwind in the peace of nature's embrace. Discover the endless possibilities that await on this idyllic waterfront property. https://portal.tnrd.ca/property_report/index.html?id=PCL10166 (id:60329)
Royal LePage Westwin Realty
