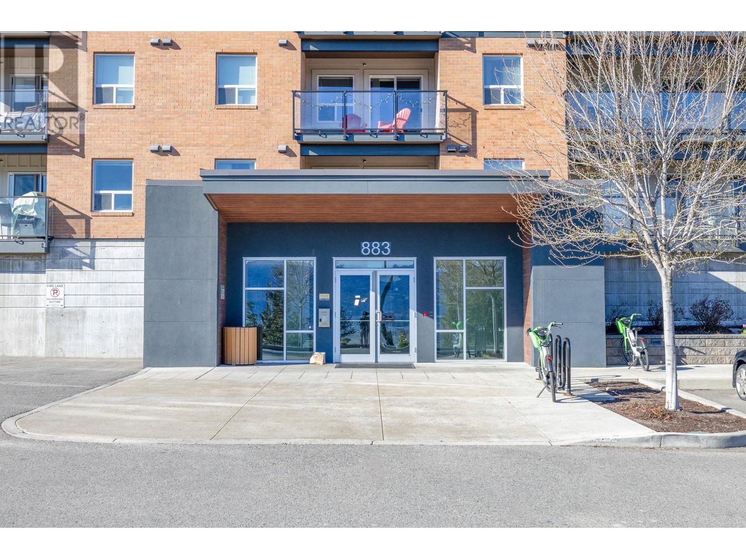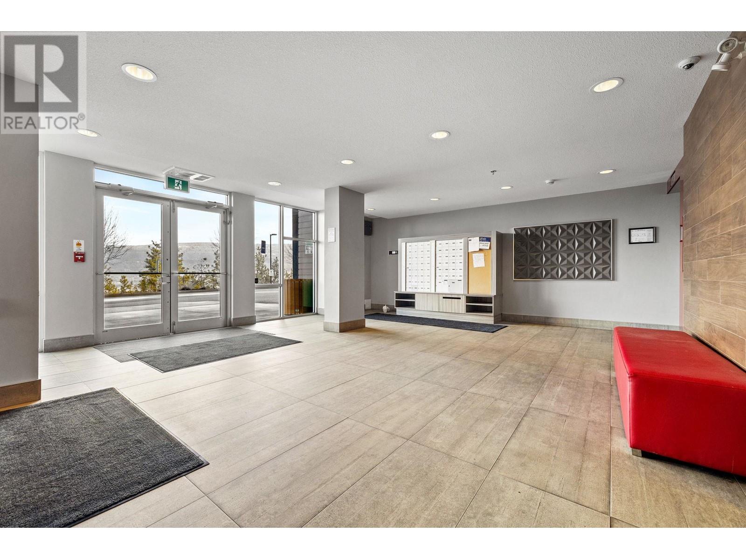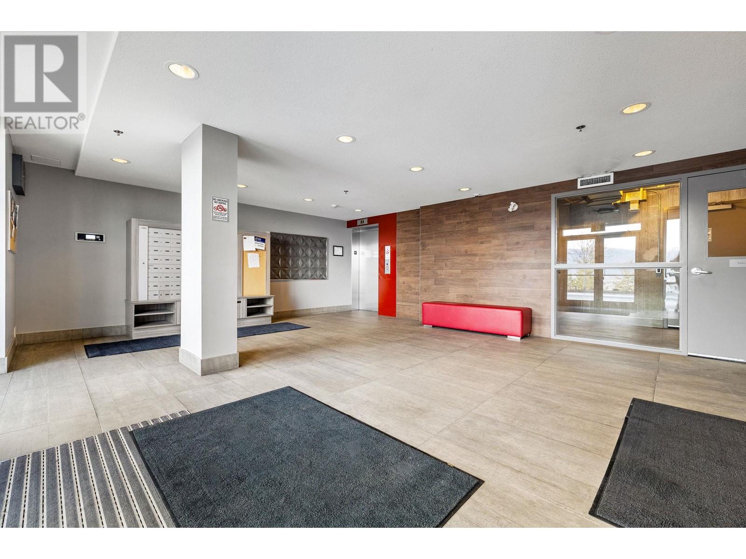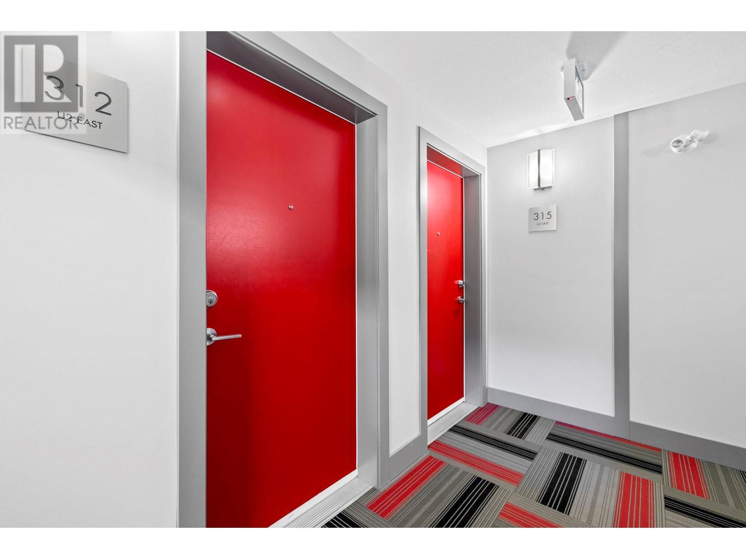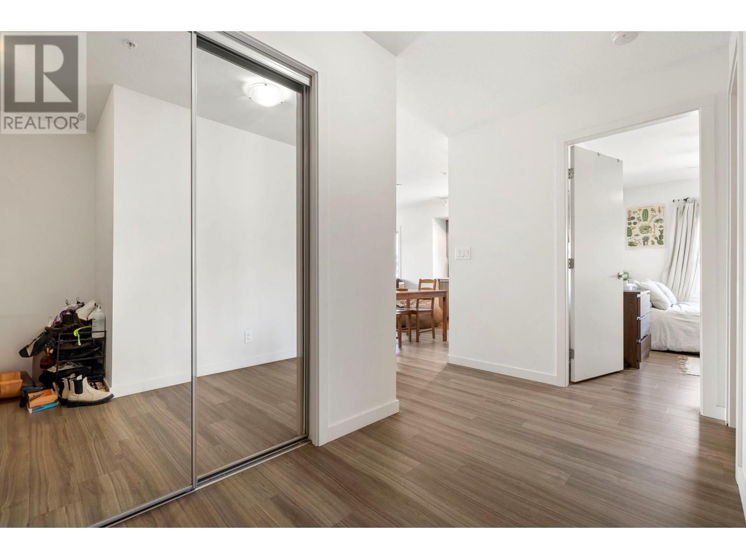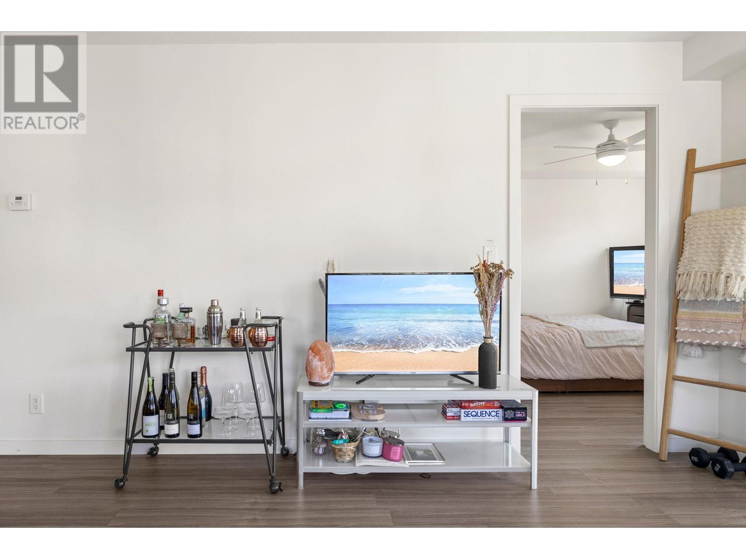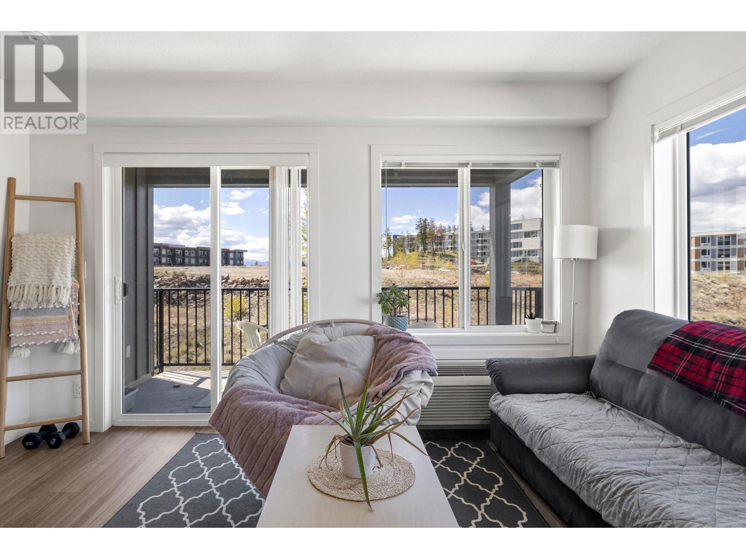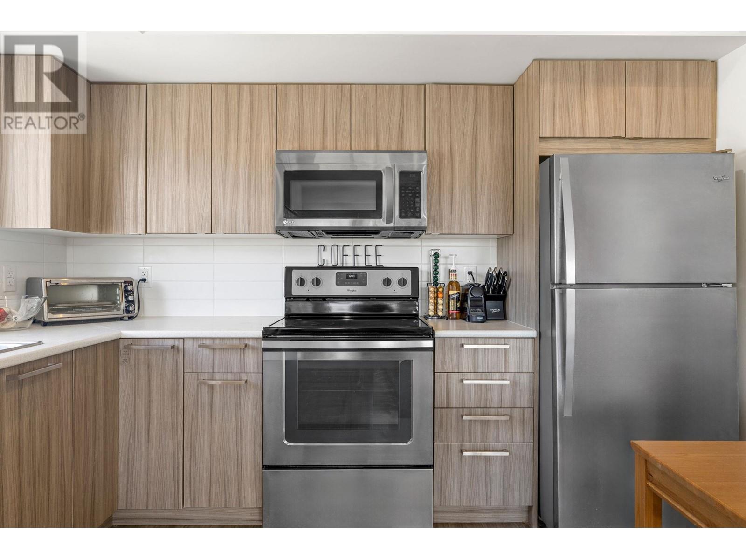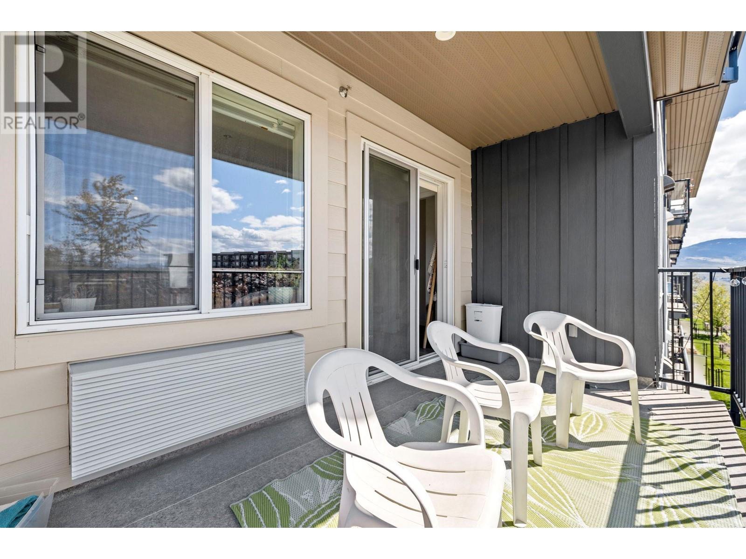883 Academy Way Unit# 312 Kelowna, British Columbia V5K 3K4
$499,000Maintenance, Reserve Fund Contributions, Insurance, Ground Maintenance, Property Management, Other, See Remarks, Waste Removal, Water
$482.69 Monthly
Maintenance, Reserve Fund Contributions, Insurance, Ground Maintenance, Property Management, Other, See Remarks, Waste Removal, Water
$482.69 MonthlyModern living at the U-Two Building in the heart of University District! This incredible 2-bedroom, 2-bathroom corner residence embodies the perfect blend of style, convenience, and comfort. Step inside to discover a thoughtfully designed open-concept layout, creating a seamless flow between the living, dining, and kitchen areas. The kitchen boasts sleek stainless steel appliances, contemporary cabinetry, and ample counter space Wake up to beautiful natural light flooding the entire home. Relax in the comfort of your master suite, featuring a well-appointed ensuite bathroom. The second bedroom provides versatility for guests, a home office, or additional living space, ensuring every square foot is maximized for your lifestyle. Enjoy the convenience of long-term rentals being allowed, offering flexibility for investors looking for an excellent opportunity. The UBCO Campus is just a short stroll away, making it a breeze for students or faculty to commute effortlessly. Take advantage of the nearby amenities, including shopping, dining, and recreational options. (id:60329)
Property Details
| MLS® Number | 10336676 |
| Property Type | Single Family |
| Neigbourhood | University District |
| Community Name | U-Two |
| Community Features | Pet Restrictions, Pets Allowed With Restrictions |
| Features | Balcony |
| Parking Space Total | 1 |
Building
| Bathroom Total | 2 |
| Bedrooms Total | 2 |
| Architectural Style | Other |
| Constructed Date | 2016 |
| Cooling Type | Wall Unit |
| Exterior Finish | Stucco |
| Heating Fuel | Electric |
| Heating Type | Baseboard Heaters |
| Roof Material | Asphalt Shingle |
| Roof Style | Unknown |
| Stories Total | 1 |
| Size Interior | 832 Ft2 |
| Type | Apartment |
| Utility Water | Municipal Water |
Parking
| Parkade |
Land
| Acreage | No |
| Sewer | Municipal Sewage System |
| Size Total Text | Under 1 Acre |
| Zoning Type | Unknown |
Rooms
| Level | Type | Length | Width | Dimensions |
|---|---|---|---|---|
| Main Level | Bedroom | 8'11'' x 12'5'' | ||
| Main Level | Living Room | 9'10'' x 13'3'' | ||
| Main Level | Dining Room | 6'6'' x 7'9'' | ||
| Main Level | Kitchen | 9'1'' x 10'11'' | ||
| Main Level | Other | 6'0'' x 13'3'' | ||
| Main Level | Primary Bedroom | 15'11'' x 9'5'' | ||
| Main Level | 4pc Ensuite Bath | 4'11'' x 9'5'' | ||
| Main Level | 3pc Bathroom | 4'11'' x 8'8'' |
https://www.realtor.ca/real-estate/27955171/883-academy-way-unit-312-kelowna-university-district
Contact Us
Contact us for more information
