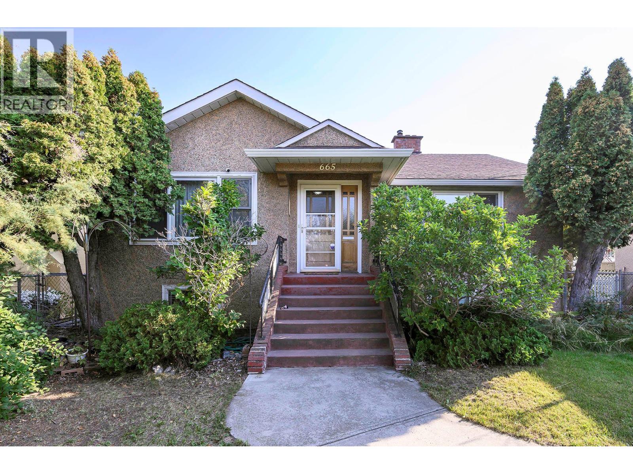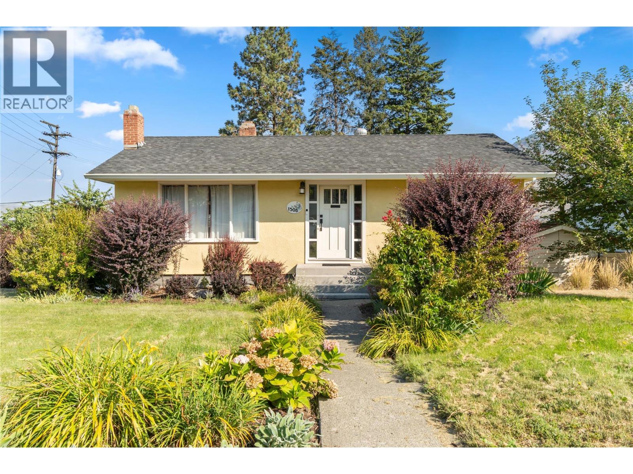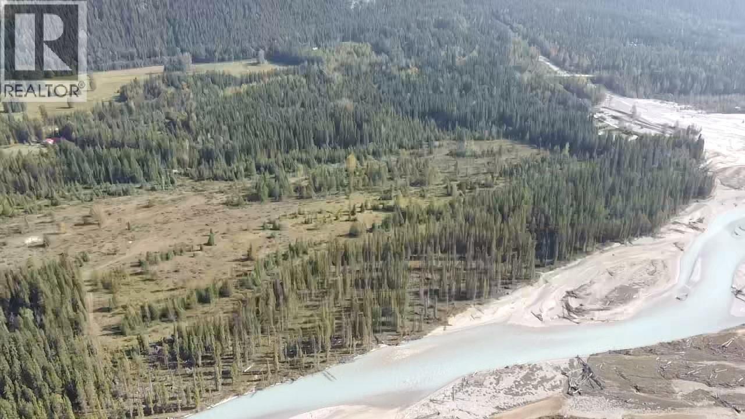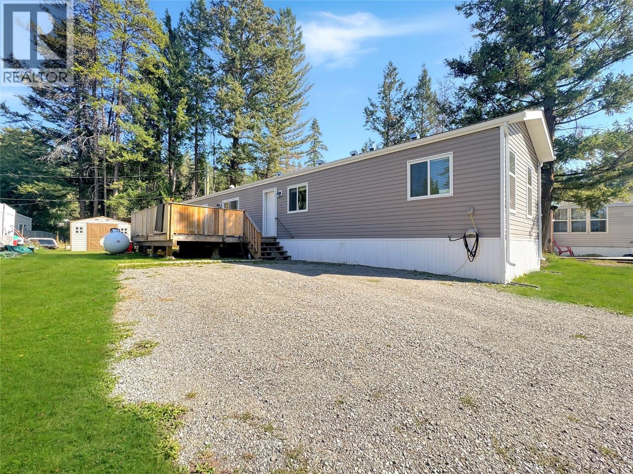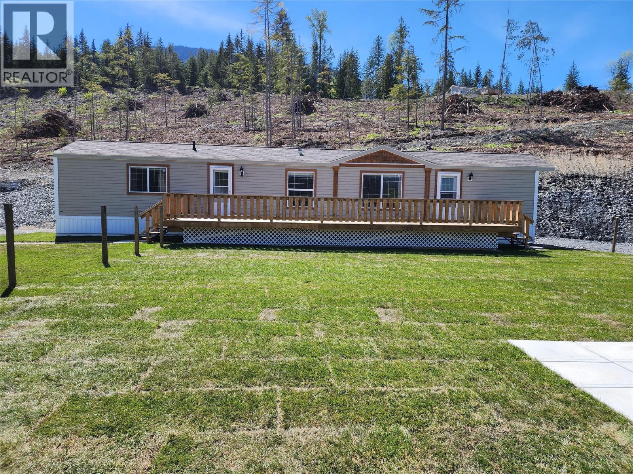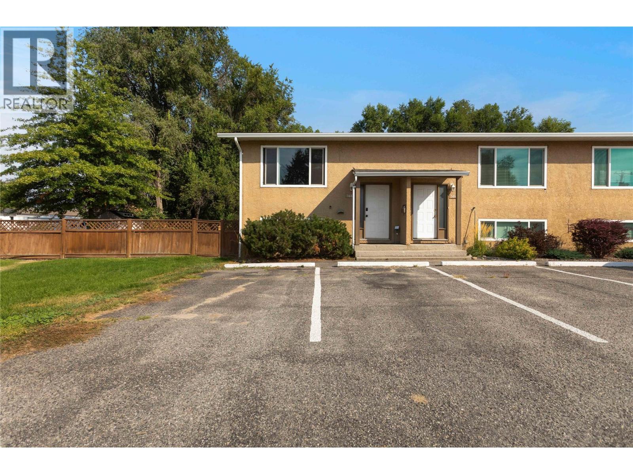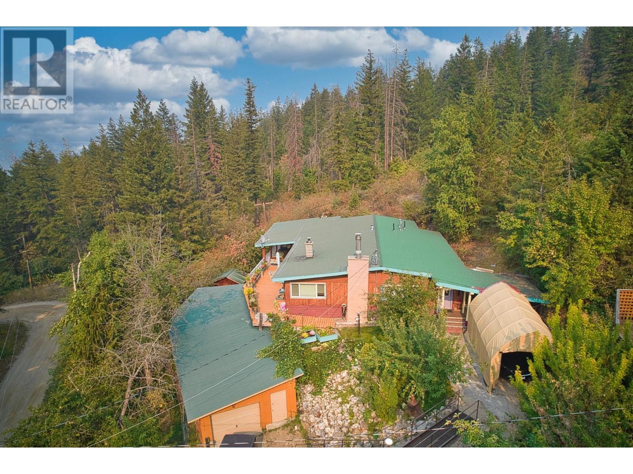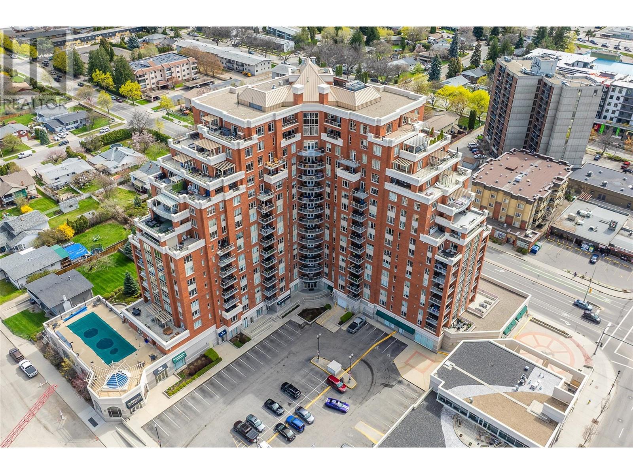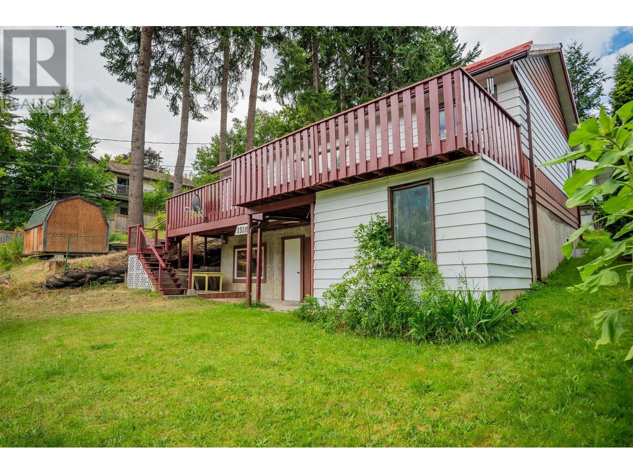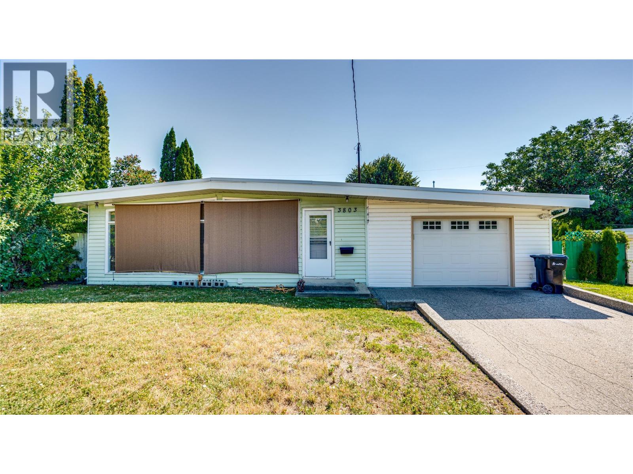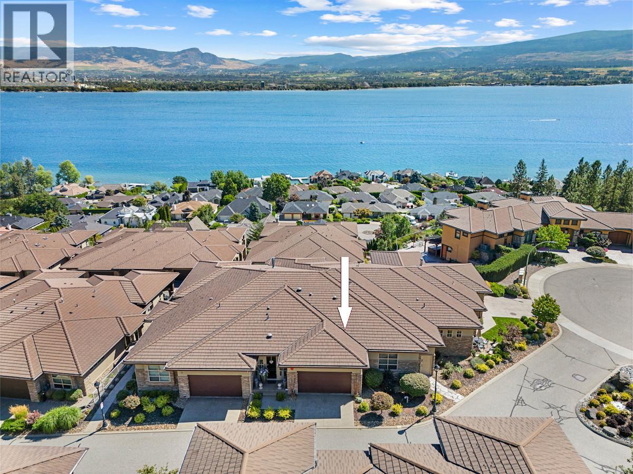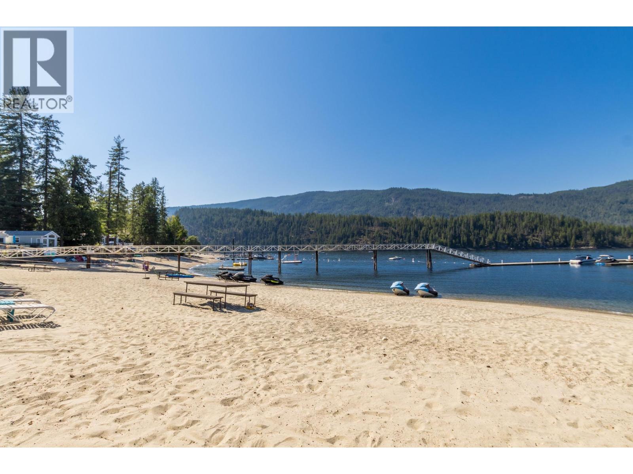665 Columbia Street
Kamloops, British Columbia
This centrally located 2+2 bedroom 3 bathroom home features a bright living room, dining room, and kitchen, 2 bedrooms, 4 piece main bathroom, and sun room with access to a private + fenced yard with alley access. Full basement with 2 additional bedrooms include a 1 bedroom in-law suite that has it’s own kitchen, 3 piece bathroom, and shared laundry. The basement also has a good sized recroom, 1 bedroom (outside of the suite), 4 piece bathroom, and storage room. Private front and back yard with fruit trees, patio in the backyard and approximately 24x20 wired and detached garage/shop. Conveniently located right downtown in walking distance to many amenities including shopping, parks, schools, hospital, and more. (id:60329)
RE/MAX Real Estate (Kamloops)
1308 Dominion Crescent
Kamloops, British Columbia
Welcome to this truly special downtown gem! Bursting with charm and timeless character, this beautifully maintained home is a rare find, offering the perfect blend of vintage appeal and urban convenience. Situated on an expansive corner lot this property provides both space and style in one of the most desirable neighborhoods. Main floor features 2 large bedrooms, 1 bath, quaint kitchen and mudroom, dining space, and cozy living room with wood burning fireplace. Outside, the large, fully fenced yard is a private sanctuary in the middle of the city—perfect for gardening, entertaining, or even building a carriage house or studio (subject to city approval). Off-street parking and mature landscaping add even more appeal. Just steps from shops, cafes, parks, and public transit, this is your chance to own a home in a vibrant, walkable community. Call now for details and showings. (id:60329)
Royal LePage Westwin Realty
2237 Blaeberry Road
Golden, British Columbia
2237 Blaeberry Road - 59.8 Acres on the Blaeberry River - Discover a rare opportunity to own nearly 60 acres of prime rural land nestled along the stunning Blaeberry River. With approximately 1,600 feet of private river frontage, this property offers unmatched beauty and potential in the heart of the Blaeberry Valley. Whether you envision developing a private estate, holding as a long-term investment, creating a possible future subdivision, the possibilities here are endless. The land boasts a mix of open areas, treed sections, and river access, providing a versatile canvas for future plans. Located just minutes from Golden, BC, this property combines the tranquility of the Blaeberry Valley with convenient access to town amenities, outdoor recreation, and the world-class skiing of Kicking Horse Mountain Resort. Opportunities of this size and setting rarely come available—secure your piece of the Blaeberry today! (id:60329)
RE/MAX Of Golden
8470 Caithness Road Unit# 2
Elko, British Columbia
Step into this 2018 home featuring a bright and functional layout with AC designed for comfortable living. The open-concept kitchen, dining, and living area is the heart of the home, with a crisp white kitchen, ample cabinet storage, and plenty of natural light. The spacious primary suite offers a walk-in closet and a full ensuite bathroom for privacy and convenience. On the opposite end, you’ll find a second bedroom and another full bath — perfect for guests, family, or a home office. Outside, take in sweeping mountain views from the large deck, an ideal space for morning coffee, evening barbecues, or simply relaxing and enjoying the peaceful setting. Located in Elko, this property offers a quiet escape while still being within a short drive to Jaffray, Fernie, and Cranbrook. If you’re searching for a home with space, views, and a practical layout, this one is ready for you. (id:60329)
Exp Realty
450 Brouse Loop Road
Nakusp, British Columbia
Priced to sell!!! This 2013 two bedroom, two bath mobile home sits on 7.5 acres overlooking the farmland on the Brouse Loop. Relax out on the 12' x 40' sundeck and enjoy the scenic mountain and valley views! Fenced front lawn area with fire pit. Plenty of room on the terraced property to build a shop or other outbuildings, and room for gardening as well. The spacious kitchen/dining/living area is in the center of the house. Master bedroom, complete with full ensuite bath and walk-in closet is on one end, and the 2nd bedroom and main bath is at the other end. Electric forced air heat, 200 amp service. The property has been mostly cleared and stumped. There is a drilled well, plus a secondary water system catching ground water which is perfect for watering your lawn, gardens, or for your animals. GST may be applicable on a portion of the purchase price. (id:60329)
Royal LePage Selkirk Realty
588 Mccurdy Road
Kelowna, British Columbia
Check out 588 McCurdy Road! This end-unit townhome sits on a large corner lot with a huge fenced yard, perfect for kids, pets, and backyard hangouts. Plus, there are no dog size restrictions, so bring your big furry friends! Inside, you’ll love the functional layout, including a newly renovated full bathroom and a bright walkout basement that leads right into your private backyard. The complex is small and friendly, with low low strata fees, two parking stalls, and lots of green space to enjoy. The location couldn’t be better, close to schools, parks, the bus route, and nearby entertainment. It’s also move-in ready with quick possession available. First-time buyers or investors, this one’s worth a look! (id:60329)
Century 21 Assurance Realty Ltd
3096 Lindberg Road
Sorrento, British Columbia
Nestled among nature's embrace on 1.79 acres, this charming abode beckons with vistas of lake and mountain, a symphony for your soul. Originally a humble double-wide, it has blossomed into an open-concept sanctuary, infused with warmth and character. A canopy of stars above the wrap-around deck and sun-kissed windows, inviting tranquility and joy. Enjoy the bubbling hot tub under a leafy bower. A haven of seclusion, yet a heartbeat from the highway, this retreat offers a dance of serenity and convenience. Let this unique treasure bewitch you with its grace, enchanting you to call it home. Updating includes: house raised and secured to new blocking in 2005, metal-grate stairs and bridge-approx 2017, Heat Pump, newer windows, new laminate and tile in 2020-21, newer appliances, Fridge-2023, New Silver Label attached with 200 AMP service. Large detached workshop/garage for the hobbyist. (id:60329)
Century 21 Lakeside Realty Ltd
1160 Bernard Avenue Unit# 903
Kelowna, British Columbia
Experience vibrant urban living in this 2-bedroom residence featuring a split floor plan that includes a versatile open den, perfect for a home office. The spacious open-concept design includes a stylish kitchen with granite countertops, stainless steel appliances, and a gas stovetop. Enjoy lake and cityscape views from the generous living area, kitchen, and primary bedroom. The primary suite includes a walk-in closet and a 5-piece ensuite bathroom with a soaking tub, walk-in shower, and dual sinks. Step out onto your private covered balcony facing west, where you can bask in ample natural light. This exceptional unit also includes two secure underground parking spaces and a dedicated storage locker for additional storage needs. Discover the vibrant lifestyle at Centuria, which offers amenities such as an outdoor swimming pool, a hot tub, and a fully equipped fitness center. With grocery stores and various retail shops right at your doorstep and downtown just a leisurely bike ride or walk away, this location is perfect for those seeking both comfort and convenience. (id:60329)
Coldwell Banker Horizon Realty
1518 Slocan Street
Nelson, British Columbia
This solid, move-in-ready home on a double lot offers excellent suite potential and a great location! Tucked away on a quiet street near the entrance to Rosemont, you'll enjoy privacy while still being just minutes from downtown Nelson. The upper level features two bedrooms and one bathroom, plus a small storage/bonus room that could be converted into a laundry room if you choose to convert the basement into a separate suite. The bright and spacious living room opens onto a large outdoor porch with beautiful views of the valley and surrounding mountains. Downstairs, the dry and roomy walk-out basement includes two additional bedrooms, its own bathroom, and an almost-complete kitchen that just needs a few appliances to be finished. The backyard is neat, mostly fenced, and includes a small garden patch ready to be brought back to life. A 444 sq ft double garage with alley access provides parking for two vehicles or a flexible workshop setup, with an extra parking spot located beside it. A heated sidewalk connects the garage to the house, making winter upkeep a breeze. This home also offers plenty of storage with closed-in storage spaces below both the garage and the porch. A newer metal roof provides piece of mind knowing it will last for many years to come. This home has room to grow and lots of potential, come take a look for yourself! (id:60329)
Fair Realty (Kaslo)
3803 Alexis Park Drive
Vernon, British Columbia
3803 Alexis Park Drive is a well-maintained 1,339 square foot home offering 3 bedrooms and 1 bathroom, making it an ideal investment opportunity or family residence. Recent updates include a new roof and boiler, providing peace of mind and reducing future maintenance costs. Located in a desirable neighbourhood, this home combines comfort and close proximity to the lake and downtown. (id:60329)
RE/MAX Lifestyles Realty (Langley)
2493 Casa Palmero Drive Unit# 4
West Kelowna, British Columbia
Experience refined Okanagan living in this executive walk-out rancher, showcasing some of the most breathtaking lake and city views in Kelowna. Designed with a wide, open floor plan and soaring ceilings, this residence pairs timeless craftsmanship with modern luxury. Fine finishes on the main floor include engineered hardwood, granite countertops, custom Carolyn Walsh cabinetry, and designer lighting. Great room features exposed beam and a stone-clad gas fireplace and flows seamlessly to the lakeview balcony with unobstructed glass railing and gas BBQ hookup. Tray ceiling with crown moulding in the kitchen. The chef’s kitchen boasts a centre island, professional-grade appliances, and abundant storage. The primary suite offers stunning lake views and a spa-inspired 5-piece ensuite with heated floors, a soaker tub, dual vanities, and glass shower. Library/den with custom shelving. Roughed in for laundry in main level pantry closet. Featuring front double attached garage. An open staircase leads to the lower-level entertaining area with wet bar, and stone fireplace. A spacious second bedroom and full bath. Large laundry room with sink, generous storage, and a private covered patio with grassy area complete the lower level walk-out. With unobstructed views of the bridge, downtown skyline, and Okanagan Lake, this home blends sophistication with the ease of lock-and-leave living. (id:60329)
Unison Jane Hoffman Realty
9032 Swanson Road Unit# 2
Swansea Point, British Columbia
Discover Your Perfect Summer Getaway This charming two-bedroom, one-bathroom seasonal park model is nestled on the pristine shores of Mara Lake, offering everything you need for unforgettable summer vacations. Located in the sought-after, vacation-focused community of Lake Mara Properties, in Swansea Point, you'll enjoy direct access to a quiet beach and a guaranteed dock slip—a rare find! Extremely well-maintained and ready for all of your summer family getaways. Participate in community-run events like beach volleyball, BBQ's and picnics, or enjoy the tranquillity of your private deck overlooking Mara Lake. This model has the benefit of a guest bed and direct access to the beach. Don't miss your perfect vacation getaway. (id:60329)
Homelife Salmon Arm Realty.com
