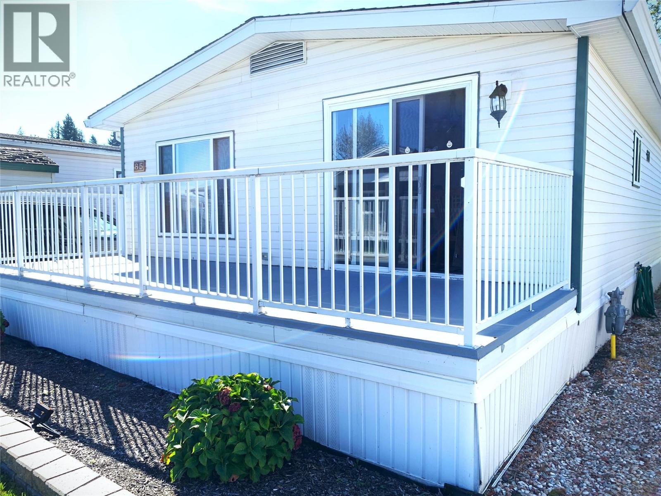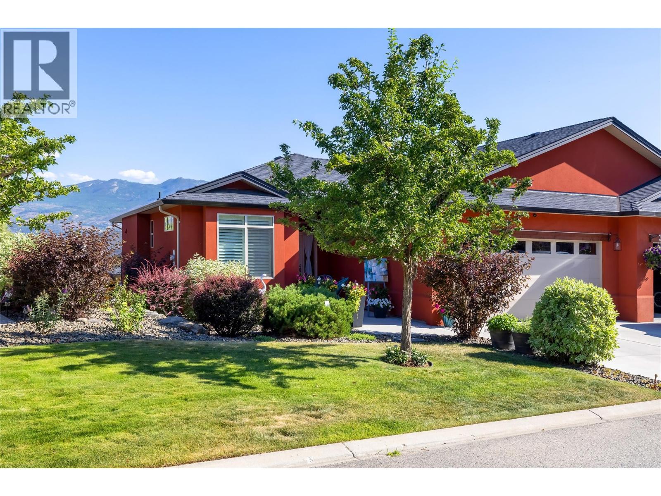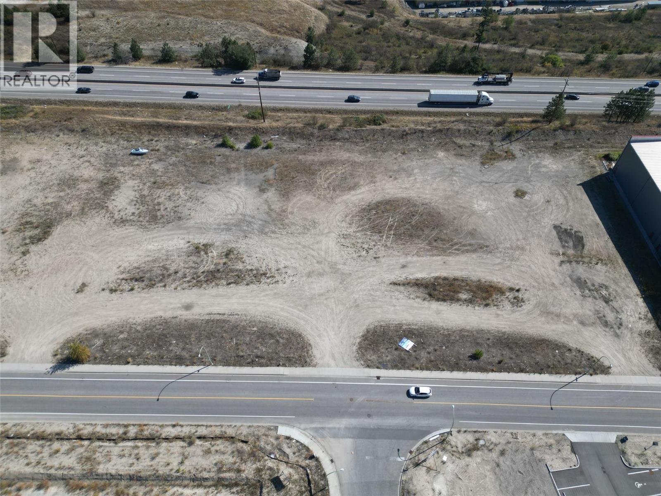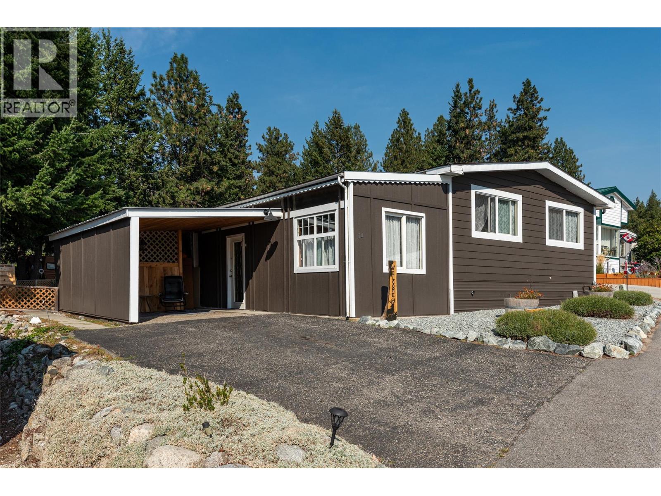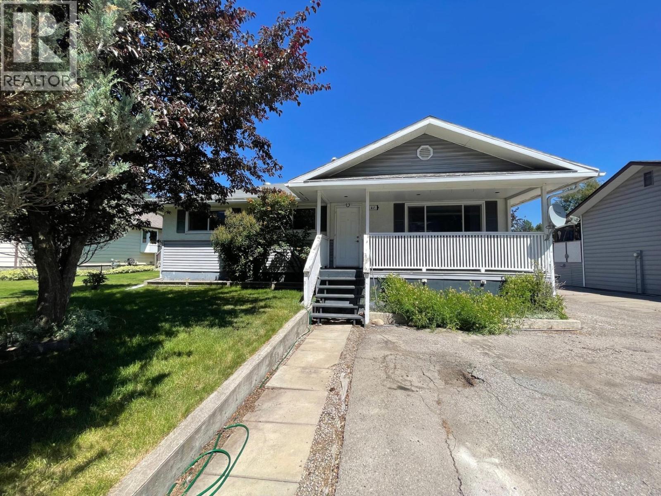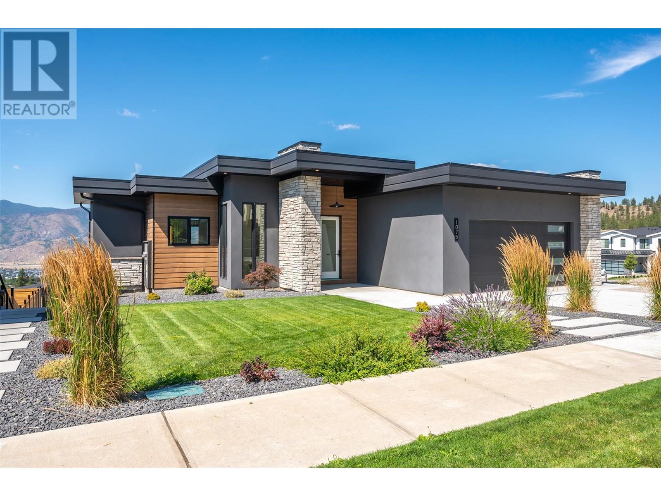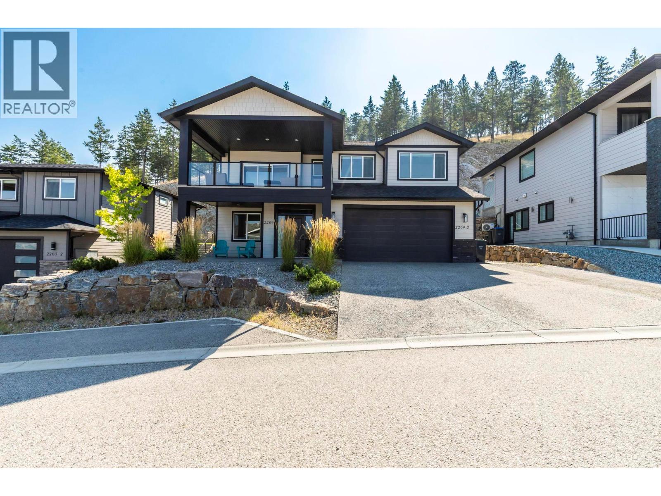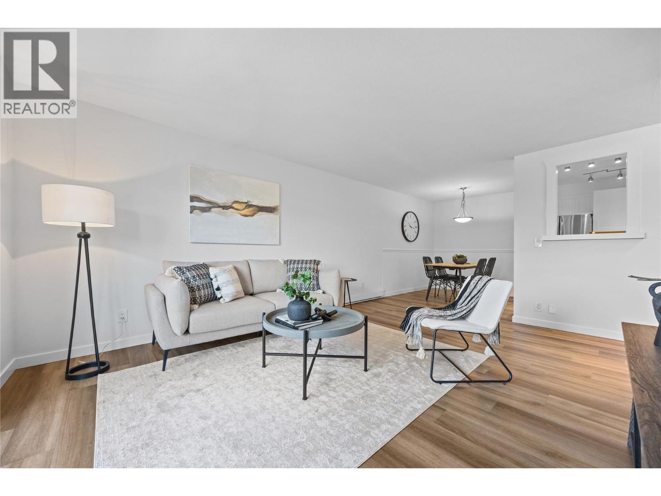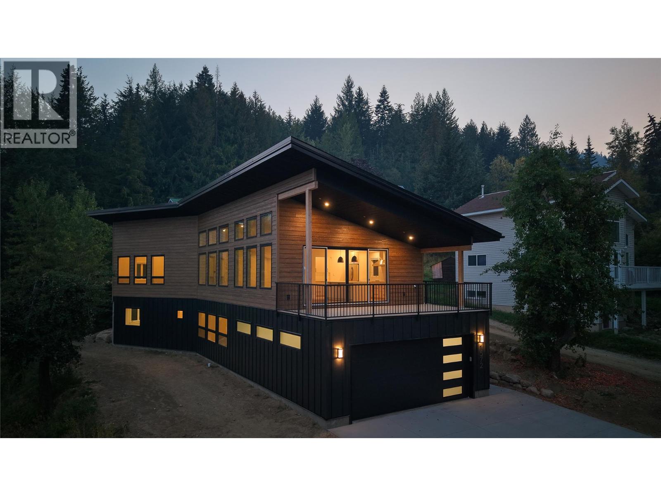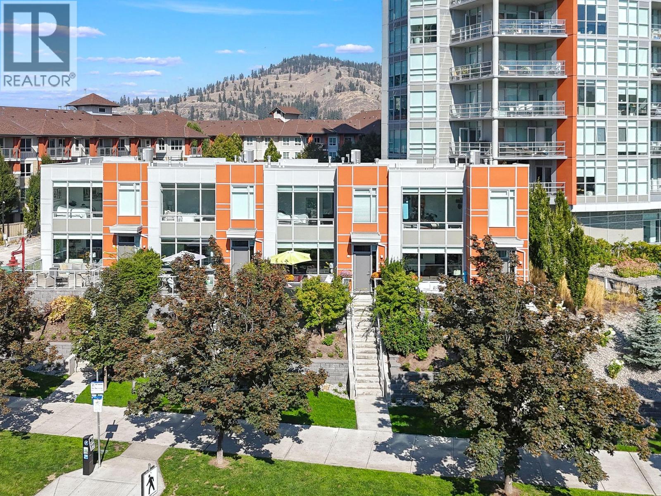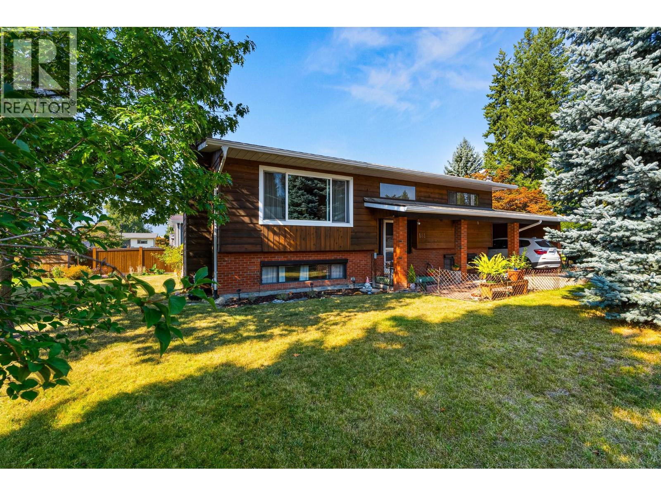2932 Buckley Road Unit# 85
Sorrento, British Columbia
PRIME LOCATION BACKING ON GREENSPACE AND JUST STEPS AWAY FROM THE WATERFRONT PARK! Welcome to 55+ lakeside living at Sorrento Place on the Lake MHP! This 1997 Moduline Monarch II double-wide features a 30 x 13' carport, concrete driveway, & attached 13 x 13' heated workshop/storage room accessible from outside. Inside, this move-in ready 3 Bed / 2 Bath home boasts a bright open ""great room"" with skylight in the Kitchen & sliding door from the Dining Room to the deck which has peek-a-boo lake views. Deck resurfaced with 10 yr Liquid Rubber Polyurethane (Sept. 2025). Entire interior has updates: new vinyl plank flooring in Kitchen, Dining, Living Room & Hallway. All 3 Bedrooms have new carpet & fresh paint. Kitchen has updated cabinetry, countertops, subway tile & farmhouse sink. Both Bathrooms have trendy black faucets & accessories. Exterior stoops & stairs resurfaced & painted (Sept. 2025). In addition to this great living space, life at Sorrento Place means that you have access to Clubhouse, Boat Launch, Dock, Waterfront Park, & Greenspace. And by access to Waterfront, we mean just a few steps from the end of the driveway across Lakeshore Drive as shown in Photo # 42! RV & Trailer storage subject to availability for an additional cost. Pets allowed with restrictions. Easy access to the TCH to head out for golf, dinner, hiking, a winery tour, or any of the other amazing activities to be found in the area. Approximately 1/2 hour to Salmon Arm and 45minutes to Kamloops. (id:60329)
Fair Realty (Sorrento)
2147 Madera Court
West Kelowna, British Columbia
Location and lifestyle—this home truly has it all! Nestled in the highly desirable community of Sonoma Pines, this stunning walkout rancher with partial lake views offers both comfort and convenience. The open Mojave plan features a spacious kitchen with a large center island, sit-up bar, updated lighting, walk-in pantry, and newer stainless steel appliances. An elegant stone fireplace & engineered hardwood floors grace the main living space, filled with natural light from a wall of windows showcasing picturesque views. Wake up with coffee or unwind with a glass of wine on the extended deck with glass railings, ceiling fan, and gas hook-up. The primary bedroom boasts a luxurious 5-piece ensuite with dual vanities, WI shower, & spacious WI closet. A versatile second bedroom/den, full bath, and laundry with new washer and dryer complete the main level. The recently renovated lower level features a large family room with beautiful engineered flooring, a stylish feature bar with two wine fridges, two additional bedrooms, full bath, & ample storage. Step outside to a private backyard with a cedar arbor,Perfect for relaxing or entertaining. The heated double garage includes an EV charger and Pro Slat Wall system for organization. Sonoma Pines offers amenities including a clubhouse, gym, library, billiard room, and a social room with rentable full kitchen. Secure RV parking is also available. Located close to Two Eagles Golf, wineries, shopping & LAKE. No PTT or speculation tax. (id:60329)
Royal LePage Kelowna
1985 Pier Mac Way
Kelowna, British Columbia
For Lease - 1.072 acres of I2 zoned land at 1985 Pier Mac Road, Kelowna, BC. Located directly across from Kelowna International Airport with high visibility and excellent Highway 97 exposure. Owner is open to flexible arrangements, including a land lease or a build-to-suit option tailored to your business needs. The airport business park is a thriving hub, home to notable tenants such as Tesla, Trail Appliance, Harmony Homes, and Overland West Freight Lines. Property can be combined neighboring site for a total of 2.144 acres. Contact listing agents for more information. (id:60329)
Venture Realty Corp.
5371 Princeton Road Unit# 14
Peachland, British Columbia
Welcome to Unit #14 in Pine Hills Mobile Home Park, a peaceful 55+ community in Peachland. This charming two-bedroom, one-and-a-half-bath double-wide offers over 1,000 sq. ft. of comfortable living with a bright, functional layout and a versatile den. Thoughtfully maintained with updates over the years, including newer windows, roof, furnace, and hot water tank, and appliance's, this home is move-in ready and full of value. Set on one of the larger lots in the park, the private backyard is perfect for gardening or simply relaxing while enjoying the mountain views. With RV parking available and just minutes from downtown Peachland, you’ll love the easy access to shops, restaurants, the waterfront, and scenic trails. One small pet is welcome (up to 12""), adding to the appeal of this friendly community. Don’t miss this affordable opportunity to enjoy the Okanagan lifestyle. (id:60329)
RE/MAX Kelowna
465 White Birch Crescent
Sparwood, British Columbia
Welcome to this beautifully updated 3-bedroom, 2-bathroom home nestled in the heart of Lower Sparwood—just a short stroll from the downtown core and close to all the community’s favorite recreation spots including the ice rink, splash park, tennis courts, and swimming pool. Step inside to find fresh paint and new baseboards throughout, giving the home a bright and modern feel. The refreshed kitchen features updated countertops, a stylish new backsplash, and contemporary lighting—perfect for preparing meals or entertaining guests. Downstairs, the basement has been freshly painted and offers two versatile bonus rooms—ideal for a home gym, playroom, or rec space—as well as ample storage. Enjoy the outdoors in the private backyard complete with a deck conveniently located off the dining room. For those who love their toys and tools, you’ll be thrilled with the massive shop and attached shed—offering endless space for projects, storage, or hobbies. Don't miss out on this rare opportunity to own a well-cared-for home with incredible indoor and outdoor space in a prime location! (id:60329)
RE/MAX Elk Valley Realty
1075 Elk Street
Penticton, British Columbia
A masterclass in refined living, this extraordinary residence seamlessly blends luxury, function, and breathtaking natural beauty. Perched to capture sweeping lake, city, and mountain vistas, the home offers nearly 800 sq ft of covered outdoor space—an idyllic setting for sophisticated entertaining. Inside, the chef’s kitchen is a statement of elegance with quartz marble surfaces, bespoke bar-height wood island, sleek Bosch appliances, a striking tile backsplash, and a built-in wine fridge. Engineered oak hardwood graces the main living areas, while the primary suite offers a serene retreat complete with a spa-inspired ensuite featuring heated porcelain tile. A dedicated home office enhances the main level, along with a beautifully crafted laundry/mudroom with direct access to the double garage. The walkout lower level reveals two spacious bedrooms, a full bath, and an inviting rec room, while a private, legal one-bedroom suite—appointed with quartz counters and chic white subway tile—provides the perfect blend of style and versatility. Every element of this home is thoughtfully curated to elevate everyday living to an art form. (id:60329)
Royal LePage Locations West
2209 Lavetta Drive
Kelowna, British Columbia
ANOTHER $50K JUST REDUCED plus a BRAND NEW INFARED SAUNA!! Welcome to Your Dream Home on Kirschner Mountain! This gorgeous 4-bedroom + den, 3-bathroom family home with a 1 bedroom LEGAL SUITE is the perfect blend of modern elegance and comfort. Thoughtfully designed with high-quality craftsmanship, this property boasts vaulted ceilings, large windows, and an open, airy floor plan that’s flooded with natural light. Step onto the large covered patio and take in breathtaking lake and mountain views. The private, fenced backyard offers a safe space for kids and pets to play, while multiple outdoor areas give you endless options for entertaining. Inside, you’ll love the sleek bright colour scheme, the cozy gas fireplace, and a beautiful kitchen with 2 tone cabinetry and stainless steel appliances including a gas range. The primary suite is spacious and private, featuring a large walk-in closet, heated floors in the ensuite, a dual vanity with quartz counters, and a luxurious shower with dual shower heads including a rain shower. The extra-wide garage easily fits your vehicles and toys, with room for a home gym setup too! The LEGAL 1-bedroom suite has a separate meter and laundry; a perfect mortgage helper, or for extended family! Nestled in a safe, family-friendly neighbourhood, you’re just minutes from top-rated schools, Black Mountain Golf Course, and Big White Ski Resort. This home is move-in ready and waiting for you! (id:60329)
Royal LePage Kelowna
3180 De Montreuil Court Unit# 310
Kelowna, British Columbia
Fresh, stylish, and move-in ready! This updated 2 bed, 2 bath condo (with ensuite) has newer floors, modern appliances, and has been freshly painted — all just a 4-minute walk to Okanagan College and minutes from the lake and shopping. With a covered deck, in suite storage, and parking included, this vacant home is perfect for first-time buyers, downsizers, or investors. (id:60329)
RE/MAX Kelowna
1572 Treadwell Street
Rossland, British Columbia
This stunning home is a showcase of modern design and craftsmanship. Flooded with natural light from a dramatic wall of windows, it offers unbeatable views of Rossland from nearly every room. The main level features soaring ceilings, wide-open living spaces, and hardwood floors. The kitchen flows seamlessly into the dining and living areas, which open directly onto a huge covered deck, perfect for year-round outdoor living. A powder room and the luxurious primary suite completes this level with an ensuite boasting heated floors, a walk-in shower and soaker tub. Downstairs, the bright lower level includes two additional bedrooms, a full bath, a family room, and laundry. Every detail has been carefully considered. A huge attached garage provides plenty of space for vehicles, gear, and storage. Call your REALTOR® today to schedule a tour (id:60329)
Century 21 Kootenay Homes (2018) Ltd
1151 Sunset Drive Unit# 103
Kelowna, British Columbia
Welcome to this stunning townhome located on the most desirable street in the heart of Kelowna. Ideally situated directly across from Waterfront Park and just steps from a variety of restaurants, breweries, shops, and Prospera Place, this townhome offers the ultimate downtown living experience. Townhomes on Sunset Drive rarely come available, making this an exceptional opportunity to own a property with both a street-level entrance and a back entrance, as well as two secure and heated parking stalls and one storage locker. Additional exterior features include two large private patio/outdoor spaces, located at the front and back of the home. Inside, the bright, airy layout is enhanced by large floor-to-ceiling windows that fill the space with natural light, creating an inviting and open atmosphere. The spacious kitchen is complete with a large island, plenty of storage, modern finishes, and upgraded appliances. This space flows seamlessly into the dining room, living room, and both outdoor patios. Upstairs, you’ll find three bedrooms, including an oversized primary suite with an ensuite bathroom and walk-in closet. A second full bathroom completes the upper level, while the main floor also boasts a convenient powder room. The building offers an impressive range of amenities, including a hot tub/pool, gym, boardroom, and an executive common room. With its prime location, thoughtful design, and quality craftsmanship throughout, this townhome is a unique offering! (id:60329)
Sotheby's International Realty Canada
831 Ricker Road
Cawston, British Columbia
Amazing neighborhood tucked away in Cawston! Large garage with suite upstairs, the suite is not finished. Septic is installed, and water is there. Once you walk the lot, you will have no problem seeing how you will finish it. Imagine enjoying the views and feel of the small town life, build you dream home later. (id:60329)
Royal LePage Locations West
181 17 Street Ne
Salmon Arm, British Columbia
Sunny, flat corner lot in a quiet cul-de-sac! Tucked away on a peaceful street near schools, this charming 3-bedroom, 2-bathroom home sits on a bright and level corner lot in a quiet cul-de-sac—perfect for families or retirees alike. The main floor features an inviting layout with a functional kitchen, cozy living room, and access to a sun-filled deck—ideal for morning coffee or entertaining guests. Downstairs, you'll find a spacious rec room, one bedroom and one bathroom, offering excellent potential for an in-law suite or the perfect hangout space for kids and teens. Recent updates include a new roof (2020), vinyl flooring on the main level (2023), and fresh interior paint (2023). Additional features include a forced air furnace, central A/C, and an irrigation system. (id:60329)
RE/MAX Shuswap Realty
