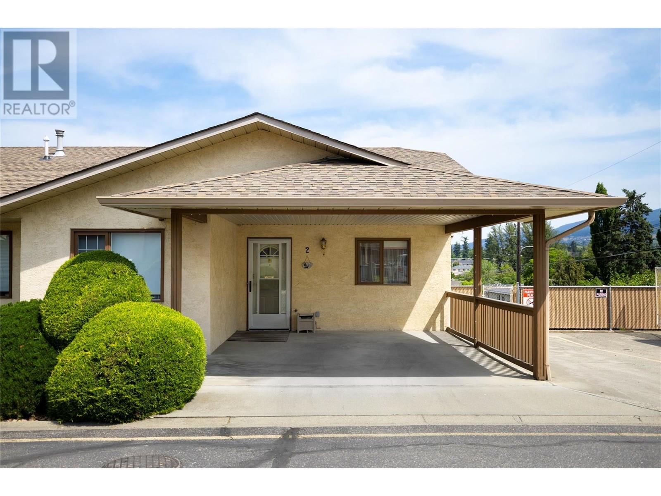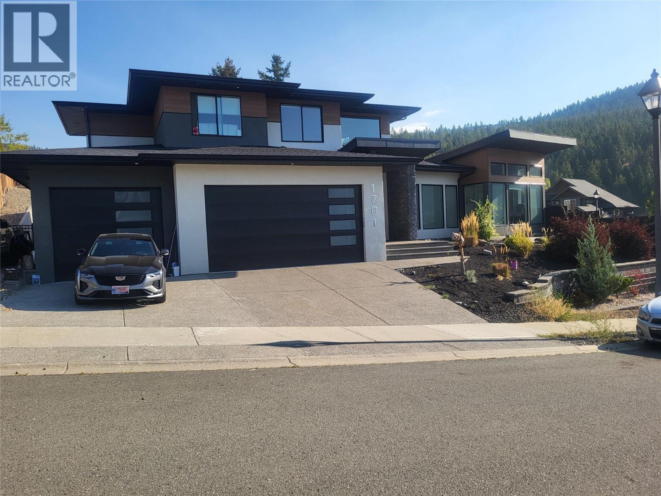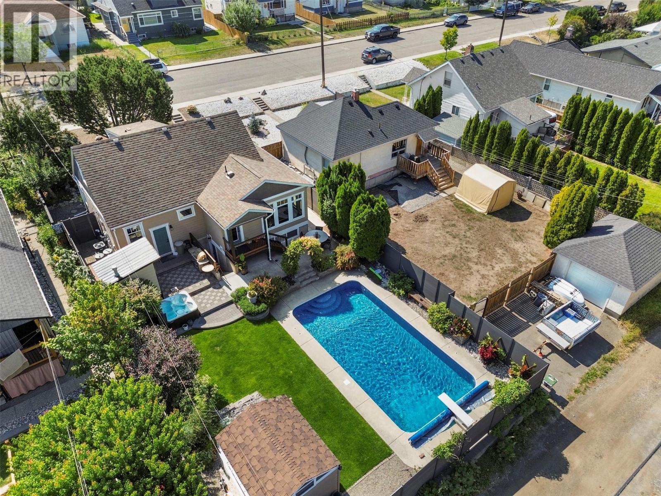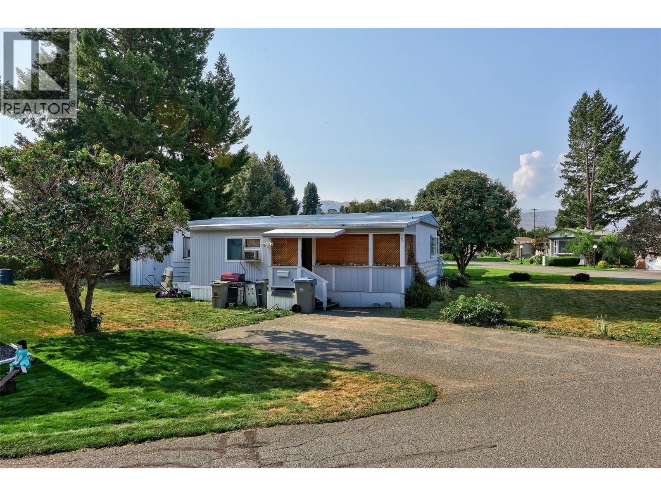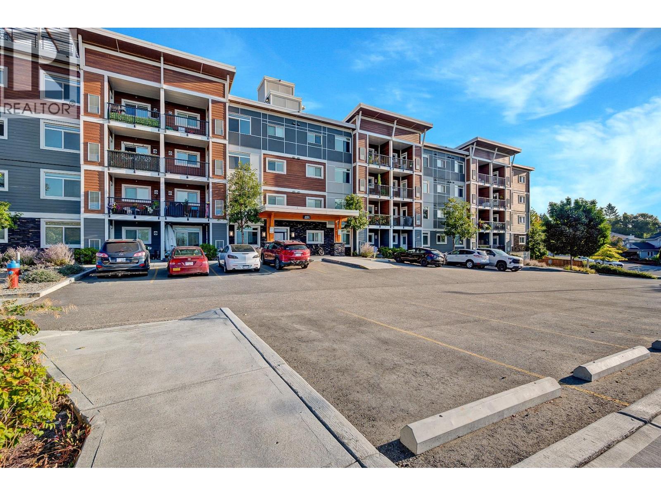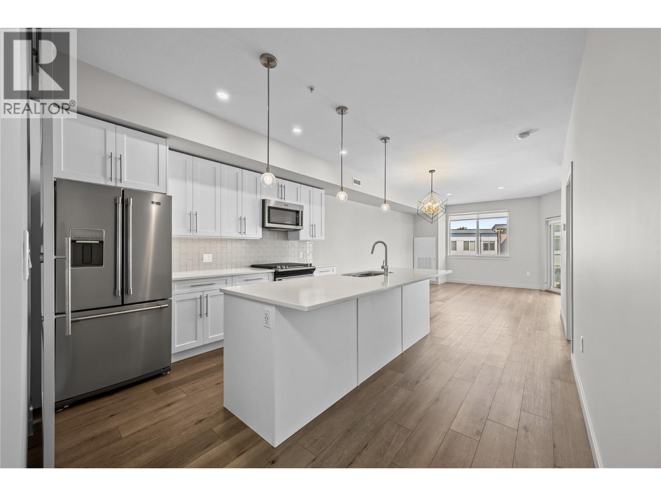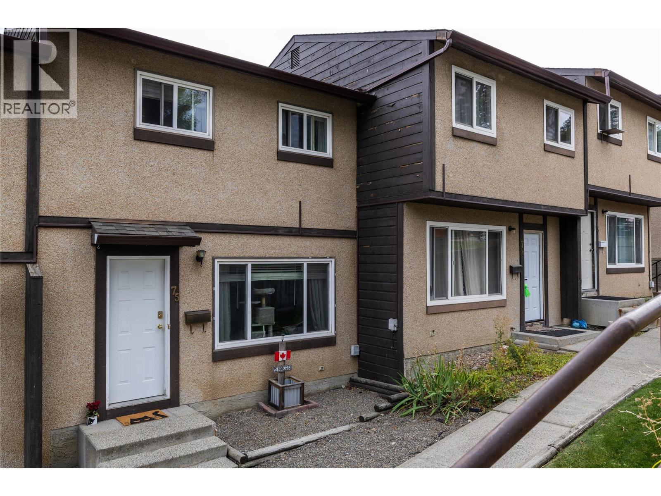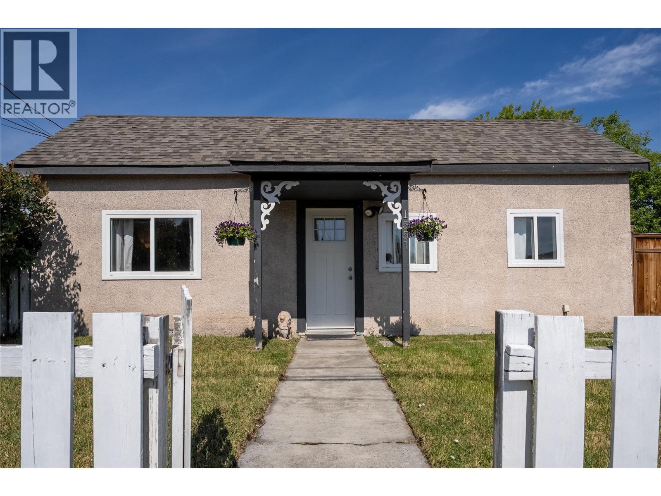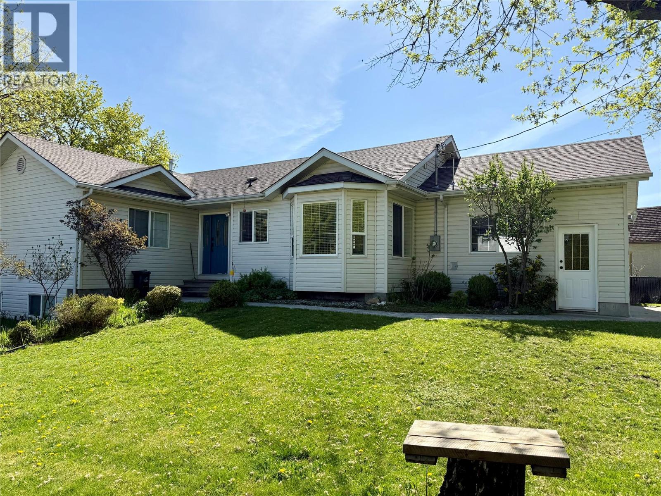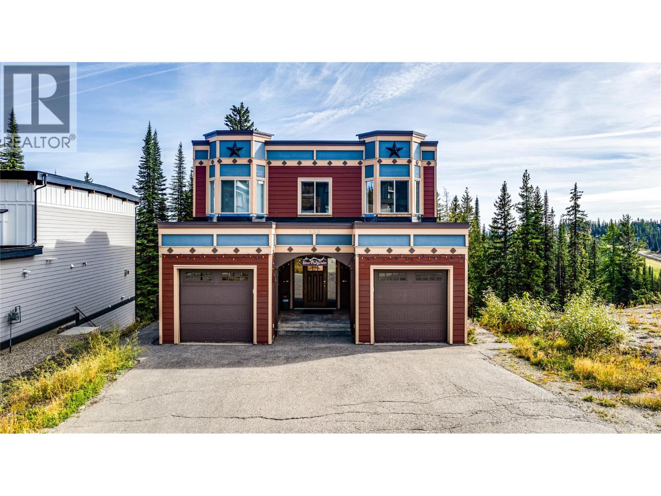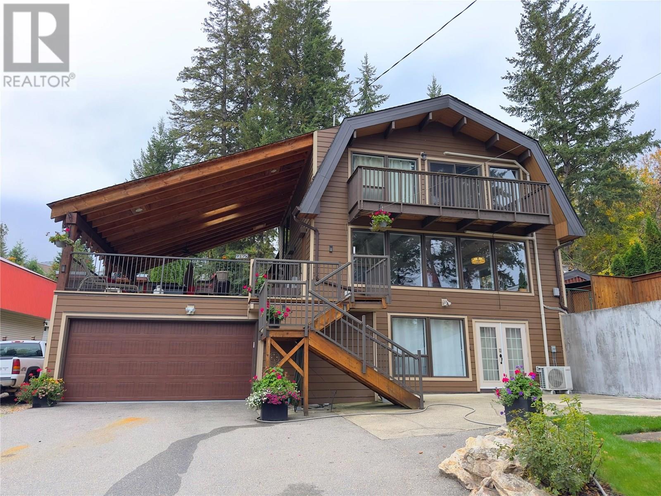3930 20 Street Unit# 2
Vernon, British Columbia
Immediate Possession Available!! Beautifully maintained 3-bedroom, 3-bathroom level-entry end-unit townhouse in the highly desirable 55+ Parkview Place complex. Ideally situated in Vernon, this home offers convenient access to all local amenities and optional RV parking. The bright and open-concept main level features a well-equipped kitchen, a spacious dining area, and a comfortable living room that opens onto a covered deck—perfect for relaxing and enjoying the stunning Okanagan views and sunshine. The primary bedroom includes a walk-in closet and a private ensuite for your comfort. Downstairs, the fully renovated lower level boasts a large family room, additional bedroom, lots of extra storage, full bathroom, and walk-out access to a fully fenced, oversized backyard—ideal for guests, hobbies, or additional space. Pet-friendly (1 dog and/or 1 cat allowed). This home is move-in ready, don’t miss out on this exceptional opportunity! (id:60329)
3 Percent Realty Inc.
1701 Birkenhead Place
Kamloops, British Columbia
This custom built home is located on a choice corner lot that was selected to fit the owners grand design. The 4567 square feet is divided over 3 levels. Each of the 3 levels offers an oversized primary bedroom with deluxe ensuite. The upper floor also offers 2 more larger bedrooms. There are 5 finished bathrooms with a rough for a 6th full bath. The basement needs some final touches to complete the home. The main floor offers a huge laundry area and mudroom that joins to the enormous 3 car garage with higher ceilings. The front foyer greets you with a modern 2 storey staircase and vaulted ceiling. You can then decide to go to the one side that brings you to a well planned master bedroom with deluxe ensuite and a wall of glass that looks out over and gives access to the incredible outdoor covered entertainment area. To the other side of the foyer you will be greeted with a stunning and modern open concept living area featuring a dining area, living room and a custom designed Kitchen that is still featured on the Excel cabinet website. But wait as we are still not finished as we have saved the best for last. You have a glass wall in the kitchen that leads you to the incredible covered outdoor entertaining area that also over looks the salt water pool and the peek a boo view into the valley. There are many other finishing details and features about the home and mechanical that will show the quality the home owner had in mind. (id:60329)
Riley & Associates Realty Ltd.
1060 Pleasant Street
Kamloops, British Columbia
Welcome to the most charming house on Pleasant Street. This spectacular 4-bedroom, 3-bathroom home embodies the essence of downtown living: well-maintained, renovated, heated, with an in-ground swimming pool, hot tub, all while situated on a stunning block steps from downtown amenities. This 2-storey charmer has undergone thoughtful renovations with no expense spared, prioritizing longevity. From the custom-designed kitchen with granite counters, beautiful tile backsplash and gas range, to the hardwood flooring throughout the main floor. The backyard oasis features a heated inground pool with built-in stairs, a hot tub, spectacular low-maintenance perennials, including a rose-archway and multiple storage sheds. Space for the whole family, this home features 2 bedrooms upstairs, 1 on the main and 1 in the basement, plus 3 renovated bathrooms. Work or play from home in the basement office and rec room, host a lifetime of family dinners in the airy and bright dining space, with the help of your dream kitchen, making everything from dinner prep to cleanup a breeze. Updated light fixtures, windows, doors, roof, siding, tankless HWT, composite privacy fencing & more, this move-in-ready home is waiting for your family! (id:60329)
Exp Realty (Kamloops)
2401 Ord Road Unit# 12
Kamloops, British Columbia
Come check out this amazing opportunity to be in the beautiful park like setting of Brock Estates. Situated in the adult section of this well maintained park, this quiet home is ready for someone trying to own their own place, at a very reasonable budget. Here you don't need to share a wall with someone, you have your own space and yard. Pets are allowed with park approval (2 cats or 1 cat and one 15"" dog) with restrictions. There is plenty of room with two bedrooms, one 4 piece bathroom, a large entry, covered deck, and storage space. You have an updated Stove, along with mounted A/C units for those hot days, and a super durable EPDM roof. This lot is large giving you access to a nicely sized yard, with raised gardens, flower beds, open parking for two vehicles and a large storage shed for toys. Potential is here in spades waiting for you. (id:60329)
RE/MAX Real Estate (Kamloops)
2250 Majoros Road Unit# 103
West Kelowna, British Columbia
Ground Floor 1-Bedroom at NEO – Lake Views, Low Strata, Pet Friendly! Where lifestyle meets location, this ground floor 1-bedroom suite offers direct exterior access, beautiful lake and mountain views, low strata fees, and a pet-friendly policy with no size restrictions—making it ideal for pet owners, first-time buyers, or investors. Step into a sleek, modern interior featuring a white-on-white kitchen with full-height cabinetry, subway tile backsplash, quartz countertops, stainless steel appliances, and bar seating. The open-concept living area is elevated with a stylish beam and chandelier, while glass patio doors flood the space with natural light and connect to your outdoor space. The spacious bedroom & 4-piece bathroom with vanity storage provide comfort and function. Durable laminate flooring runs throughout. The complex also borders a peaceful creekside walking path, perfect for morning strolls or dog walks. Enjoy incredible shared amenities, including a rooftop patio with BBQ and panoramic views, community gardens, and efficient building systems such as LED common lighting and recirculation lines for nearly instant hot water. Located just an 8-minute walk from Gellatly Bay Aquatic Park, with beaches, dog park, zipline, pier, and waterfront paths—plus shopping, restaurants, and West Kelowna’s famous Wine Trail all nearby. This stylish, low-maintenance home is the perfect blend of lifestyle, location, and value! (id:60329)
Exp Realty (Kelowna)
3638 Mission Springs Drive Unit# 301
Kelowna, British Columbia
This 2-bedroom, 2-bathroom condo combines convenience and lifestyle in one perfect package. The bright open layout features a chef-inspired kitchen with a large island, plenty of storage, and a walk-in pantry—ideal for everyday living and entertaining. The spacious primary suite includes a private ensuite, while the second bedroom offers flexibility for guests, a home office, or family. Step outside to your generously sized, partially covered balcony—perfect for morning coffee, summer dining, or simply unwinding. Added bonuses include a secure storage locker located on the same floor right beside your unit, plus one parking stall. This pet-friendly building offers sought-after amenities: a fitness centre, community garden, kids’ play area, and even a dog wash station. Walk to Okanagan College, the H2O Centre, shopping, restaurants, and the lake—all within minutes from your door. Vacant and move-in ready, this condo is an exceptional opportunity whether you’re a first-time buyer, downsizer, or investor. (id:60329)
RE/MAX Kelowna
1605 Summit Drive Unit# 75
Kamloops, British Columbia
Bright & Spacious Home – Ideal for First-Time Buyers or Investors! This charming unit features 2 bedrooms and 2 bathrooms, including a brand-new rec room and additional bathroom with laundry on the lower level. Enjoy a private backyard, perfect for relaxing or entertaining, complete with a sundeck for soaking up the sun. Inside, you'll find updated laminate flooring and modern windows that flood the space with natural light. A welcoming and versatile layout makes this home a fantastic opportunity for both personal living and investment. All measurements are approximate. Please call today for more information or to view. (id:60329)
Royal LePage Westwin Realty
1551 Blair Street
Merritt, British Columbia
If you’ve ever been house hunting in the big city, you know what “cute and cozy” usually means: a glorified shoebox with room for a bed, a chair, and not much else. But in Merritt, the same price point gets you space to breathe—and a whole lot more. Welcome to 1551 Blair Street, a 2-bedroom, 1-bath rancher that offers 724 square feet of charm, character, and smart functionality, all nestled behind a classic white picket fence. The updated kitchen is surprisingly spacious for a home this size, complete with a well-sized dining area that opens right into the main living room—perfect for casual gatherings or quiet nights in. 2 bedrooms provide flexibility for family, guests, or even a home office. Outside? You’ll find a fully fenced backyard, mountain views, a sunny patio retreat, two garden sheds, and loads of room for your hobbies, pets, or your best life. The lot is flat and accessible, with RV gate access and extra parking, offering way more versatility than you’d expect in this price bracket. Whether you're downsizing, investing, or buying your very first home, 1551 Blair proves that “cute and cozy” in Merritt means comfort, value, and room to grow. Conveniently located just a short walk from downtown, schools, parks, and shopping. Don’t settle for cozy. Call Jared Thomas today and step into a home that makes cute feel like the right kind of spacious. (id:60329)
Real Broker B.c. Ltd
8390 Riverside Drive
Grand Forks, British Columbia
Room for Everyone. This spacious home is located on a desirable corner lot in one of the area’s most sought-after neighborhoods! The bright and open main floor is perfect for both relaxing and entertaining, featuring vaulted ceilings in the living room, a cozy fireplace, and custom touches throughout. The spacious dining room opens directly onto the back deck, ideal for summer BBQs. The kitchen is a true highlight, complete with a breakfast bar, gas stove, ample storage, and thoughtful design details that make it as functional as it is beautiful. The master suite offers a private retreat with a walk-in closet and ensuite, while two additional bedrooms provide plenty of space for family or guests. Downstairs, you'll find a large, bright family room—perfect for a play area or media space—along with two more bedrooms and a full bathroom, making it ideal for extended family or guests. Situated close to walking trails, a public beach, and tennis courts, this home offers both comfort and convenience. A solid investment opportunity in a prime location—don’t miss out! (id:60329)
Coldwell Banker Executives Realty
130 Arnica Lane
Silver Star, British Columbia
Ski right from your door from this fantastic rental property or purchase together with friends. This home is essentially a duplex with two studio suites in the basement of each side making 4 separate units that can be rented out or used by different families. Built in 2009, the home is in excellent condition and has warm finishes throughout. Vinyl plank flooring, high end tile finishes, maple cabinets, granite counter tops and 4 gas fireplaces set the mood in this beautiful mountain chalet. The master bedrooms are spacious and feature their own fireplaces and huge spa like en-suites with claw foot tubs and massive walk in showers. The remaining bedrooms are large and have a combination of beds and bunks so you can maximize sleeping capacity. The entire home can sleep 36 people! Alpine Meadows subdivision requires owners to utilize the Silver Star Holidays rental management company for any short term rentals. One basement studio unit is currently rented for $1000 / month. Sq ft on listing is both sides, room measurements reflect one side as they are mirror images of each other. (id:60329)
RE/MAX Vernon
187 Brunswick Street
Penticton, British Columbia
Exceptionally well-maintained 4-plex just one block from Okanagan Lake and beaches, and an easy walk to downtown restaurants, theatres, and local breweries. This turn-key investment offers strong, reliable income generating approximately $8,000/month in rental revenue when fully rented. The property includes, 2 - Two-Bedroom Suites, 2 - One-Bedroom Suites, and a Bonus Suite for additional income or owner occupancy. There is a shared laundry between upper and lower suites on each side and 2 off-street parking spaces per unit (rare this close to downtown!) Live in one unit and rent out the others, or keep it fully tenanted for maximum return. A rare opportunity in a highly desirable location — ideal for investors or owner-occupiers looking to generate passive income in a prime area. (id:60329)
Royal LePage Locations West
2428 Blind Bay Road
Blind Bay, British Columbia
Beautiful updated home with Stunning Lake Views! This 3,270 SqFt home in Blind Bay, BC offers breathtaking views of Shuswap Lake and is just steps from public beaches, Bayview Marina & Centennial Field, where you can enjoy live music and community events. Walkable to a grocery store, post office, and other daily conveniences, this home is perfectly situated for year-round living or as a potential vacation rental. Featuring an extra large 22’ x 30’ covered deck with a natural gas hookup, you can BBQ year-round overlooking the lake while hosting all your friends and family. Inside, the main floor boasts a modern kitchen with stainless steel appliances, spacious dining area, and cozy NG fireplace in the living room. Upstairs, you’ll find 3 bedrooms, a 4-pc bath, & an oversized walk-in closet in the primary suite with a 4 piece ensuite. The fully finished walkout basement includes two office/dens as well as a studio suite with a kitchen & bathroom, ideal as a potential mortgage helper or extra guest space. Outside, enjoy a beautiful outdoor space with a scenic yard, a serene koi pond with a waterfall & a shed for tools and storage. Additionally the home includes hot water on demand, a large dog run, underground sprinklers, an updated garage with a new NG heater & extra level parking for your RV, boat & all your toys! Don’t miss this incredible opportunity to own a piece of paradise in the Shuswap! Contact the Listing agent for more details or to book your private showing today! (id:60329)
Exp Realty (Kamloops)
