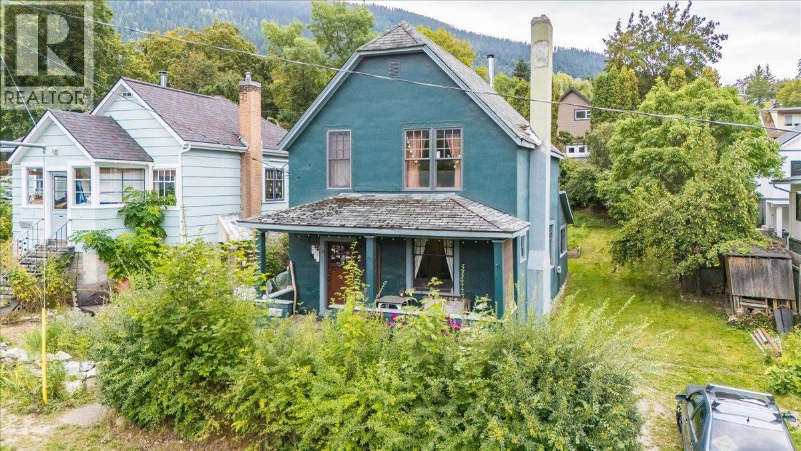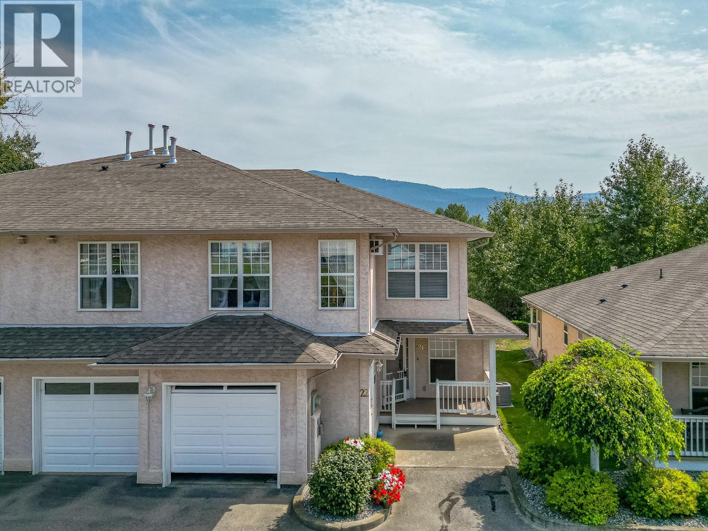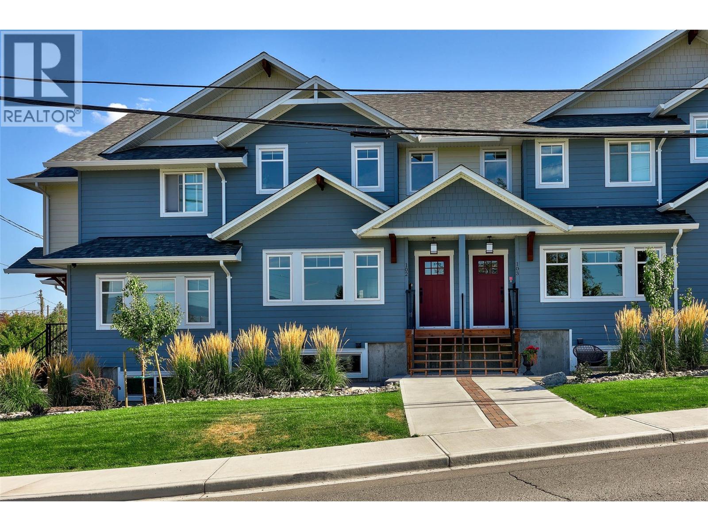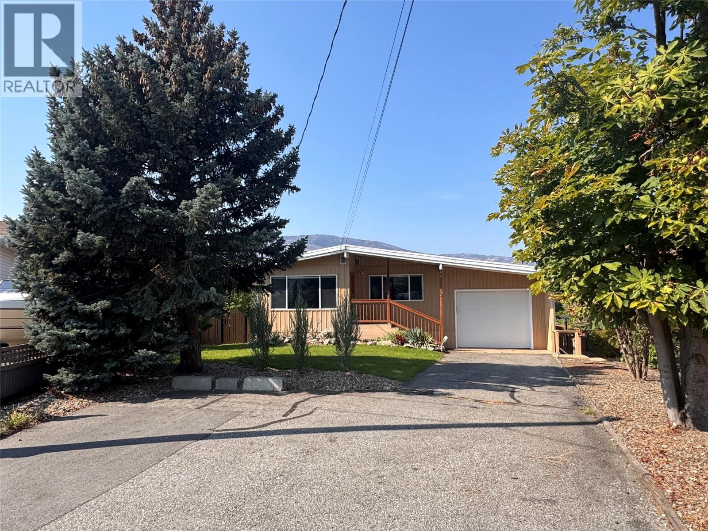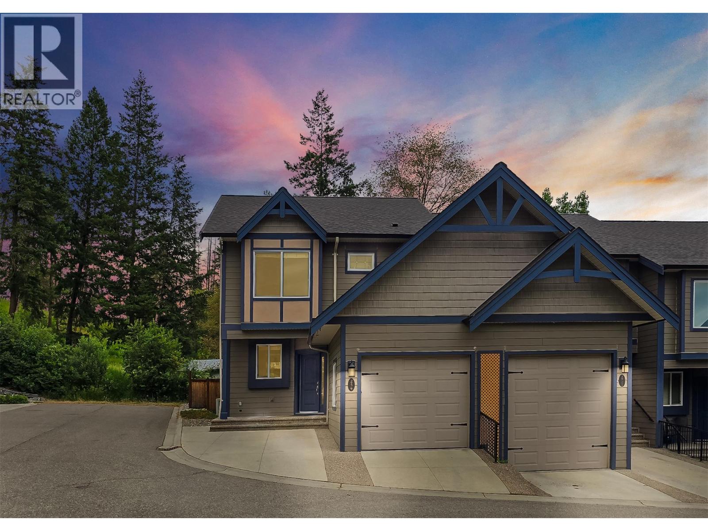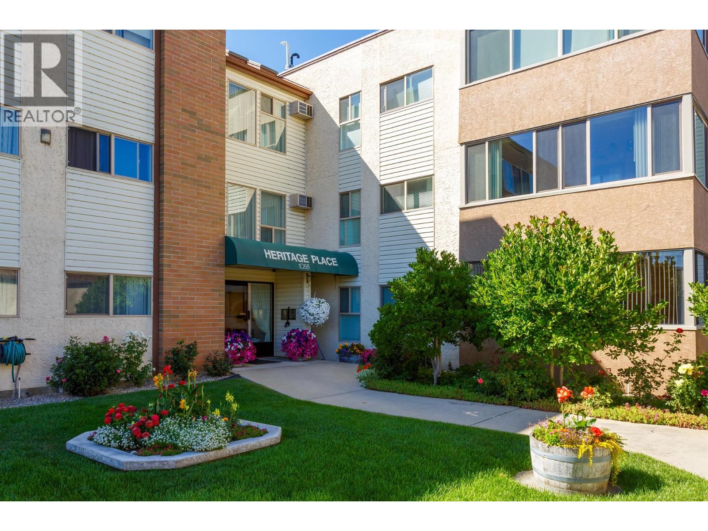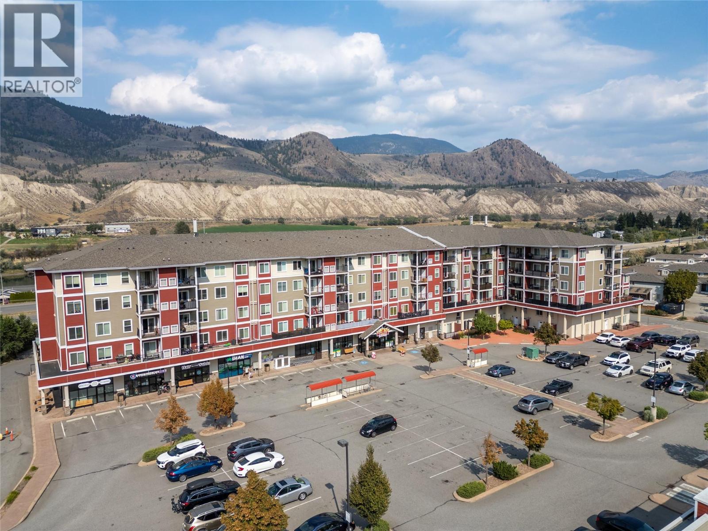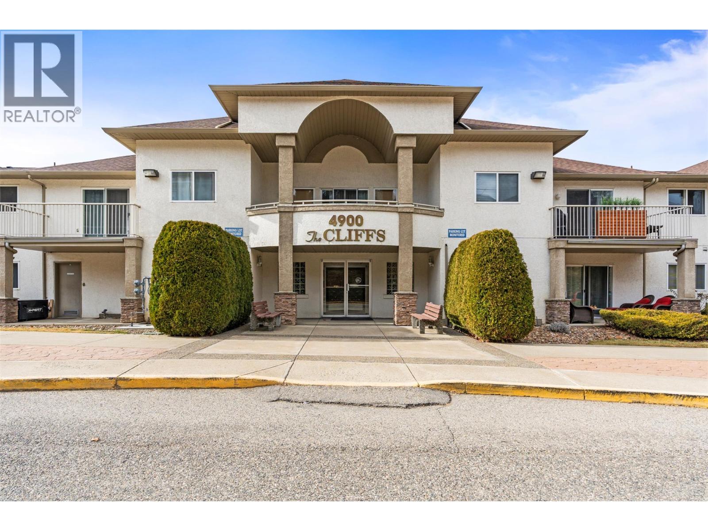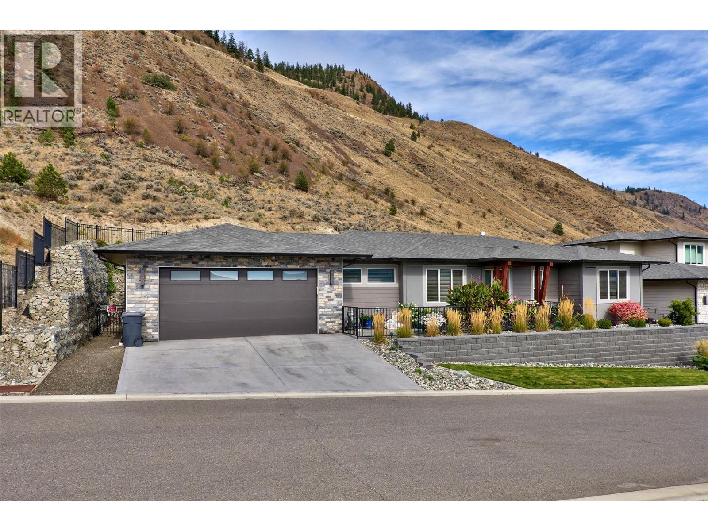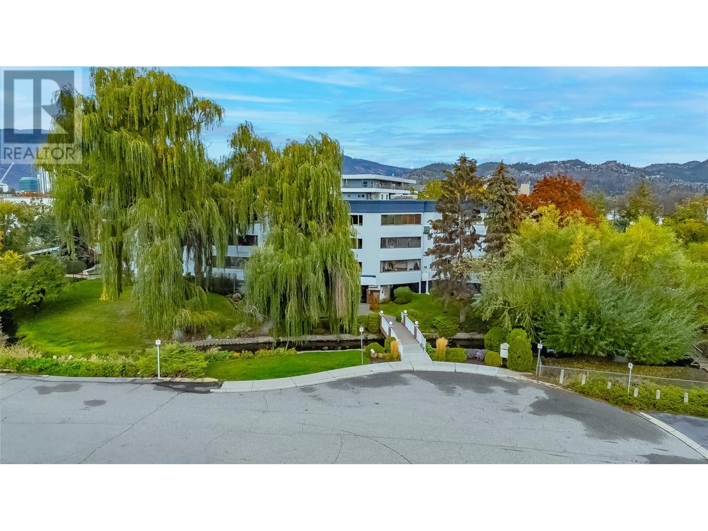222 Observatory Street
Nelson, British Columbia
Discover comfort and charm in this family home located in a desirable neighborhood. The main floor offers a versatile layout featuring a kitchen, dining area, living room, and a bonus sunroom with a cozy wood stove. Upstairs, you'll find two bedrooms, with a den that could easily be converted into a third bedroom. The central location provides easy access to schools and amenities. Outside, the large double lot offers plenty of space for outdoor activities, with off-street parking for 2 vehicles, fruit trees, and potential garden space. Don't miss out on this unique opportunity for comfortable living and outdoor enjoyment. (id:60329)
Coldwell Banker Rosling Real Estate (Nelson)
104 Elliot Road
Vernon, British Columbia
Modern Luxury Meets Lakeside Living This architectural gem pairs clean design with thoughtful luxury — offering unobstructed lake views, a private buoy, and a resort-style pool deck with and in-ground hot tub. Inside, you'll find acid-etched concrete floors, custom walnut cabinetry, a panel-ready appliance package, and a honed quartz waterfall island that anchors the designer kitchen — complete with a farmhouse sink, built-in coffee bar, and reverse osmosis + UV filtration systems. Soaring vaulted ceilings with real wood detail and a micro-cement two-sided fireplace bring warmth and depth to the open-concept main floor. A sliding glass wall opens fully to the pool and fully equipped outdoor kitchen with Dekton countertops, stainless appliances, and plumbed-in sink — perfect for seamless entertaining. With 3 beds and 2.5 baths, including a stunning primary suite with motorized blinds, ceiling-to-floor linen drapes, and spa-like ensuite — every inch is designed for elevated everyday living. Additional features include: • Heated triple garage + 40-ft driveway • Full security system & fire shutters • Motion-sensor lighting throughout • Built-in bunk beds, custom closets, and storage solutions • Smart sound system with multiple zones • Heated bathroom floors, backlit mirrors & waterfall showers Professionally landscaped, fully irrigated, and built with premium materials inside and out — this home isn’t just lakefront living, it’s a lifestyle without compromise. (id:60329)
RE/MAX Vernon
303 Regent Avenue Unit# 21
Enderby, British Columbia
Welcome to Regency on the River, a sought-after 19+ community perfectly positioned along the scenic Shuswap River. This charming level-entry home offers 2 spacious bedrooms, 2 bathrooms, and the convenience of an attached garage. Designed for comfort and ease, the home features central air conditioning, all new kitchen appliances and fixtures, and low-maintenance living. The bright master suite includes a walk-in closet, while the open-concept living area extends onto a covered deck with serene river views—an ideal setting for quiet mornings or evening relaxation. Residents enjoy access to a welcoming clubhouse complete with a guest bedroom for visitors. Just minutes from Armstrong, Vernon, and Salmon Arm, you’ll love the blend of small-town charm and easy access to lakes, rivers, trails, and stunning mountain scenery. Regency on the River offers a lifestyle of peace, convenience, and natural beauty. (id:60329)
Coldwell Banker Executives (Enderby)
321 Centre Avenue Unit# 102
Kamloops, British Columbia
Amazing Value! Only 2 years young, this beautiful two storey townhome with full basement close to EVERYTHING! Enjoy over 1,800 sq ft of quality living space today and room to grow with full, unfinished basement. Quality craftsmanship shows throughout with spacious open floor plan, 3 bedrooms upstairs including the primary bedroom includes a walk in closet and a private ensuite. There is garage parking for a medium to small vehicle plus one open stall that fits a larger vehicle. Own a quality home in a great small multi family community just minutes from downtown, TRU and major Sahali restaurants and shopping. This home offers 2 bedrooms plus den and 2.5 bath, but could expand to 3/4 bed, and 3.5 bath with finishing basement. The easy care landscaping keeps weekends free and there is a fully fenced upgraded playground right across the street. Easy to show, all meas approx.. (id:60329)
Royal LePage Westwin Realty
7 Birch Court
Osoyoos, British Columbia
Welcome to the “Trees” neighbourhood in Osoyoos! Tucked away on a quiet cul-de-sac, this cozy home has been beautifully updated on the main floor with rich hardwood floors, quality kitchen cabinetry, modern lighting, and tasteful renovations throughout the main floor. The open-concept layout seamlessly connects the kitchen, dining, and living areas, with a gas fireplace adding warmth and charm. Step out onto the newly renovated, oversized covered deck and take in the lakeview - perfect for entertaining or simply relaxing with easy access to the spacious backyard. The main floor offers 2 bedrooms and 1 bathroom, while the lower level provides 2 additional bedrooms, a full bathroom, and a large living room with kitchenette that could easily be converted into a suite. The attached garage features high ceilings, a workshop area, and plenty of room to store all your toys, with additional outdoor parking available. Conveniently located within walking distance to Cottonwood Beach, local pubs, eateries, and walking trails, this home offers both lifestyle and practicality. Upgrades include: Roof (6 years), AC (3 years), Water Softener (4 years). (id:60329)
RE/MAX Realty Solutions
3780 Schubert Road Unit# 259
Armstrong, British Columbia
Welcome home to #259 Willowbrook Terrace. This charming 4-bedroom, 31/2 bath, end-unit townhome is the perfect family home. As you enterthe main level of this immaculately kept home, you will notice the spaciousness of the open-concept kitchen/dining room/living room.Completing the main is a convenient 2-piece washroom and entrance to your single-car garage. The east-facing patio doors let in plenty ofnatural light and lead right to your private, low-maintenance backyard that has recently been updated with Syn-Lawn. As you journey upstairs,you will find a well-laid-out floor plan featuring your laundry room, a four-piece washroom, two generously sized bedrooms and your largeprimary bedroom with vaulted ceilings, walk-in closet, and a beautiful 4-piece ensuite. The basement sees your 4th bedroom, a 3-piecewashroom, your mechanical rooms and a huge rec room for the family to relax in. This unit has been well kept over the years and has hadplenty of updates, including the hot water tank replacement in 2023 and over $9000 to the backyard. Willowbrook Terrace is a well-run, family-friendly strata with a large contingency fund and decent strata fees. You are only a few minutes walk to Highland Park Elementary School, theIPE grounds, and all the fantastic amenities Armstrong offers. Pets are welcome, and quick possession is achievable. (id:60329)
Royal LePage Downtown Realty
1055 Glenwood Avenue Unit# 101
Kelowna, British Columbia
This well-kept 2-bedroom, 2 full baths apartment is located in a sought-after 55+ building that offers comfort, convenience, and community. Updated flooring in bedrooms , dining and living room areas. dishwasher will be replaced in September PLUS all fresh paint! One low monthly fee that covers a comprehensive list of services—including property taxes for those water, sewer, hydro, garbage, snow removal, building insurance, Shaw basic cable, landscaping, building maintenance, contingency reserve, management, and access to on-site recreational facilities. Enjoy the peace of mind that comes with a clean and quiet building, plus the bonus of a cozy enclosed sunroom—the perfect spot to unwind and take in views of the beautifully maintained grounds and gazebo. Additional features include 1 covered parking stall, a separate storage locker, and a central location close to shopping, transit, and everyday amenities. Please note: No pets or rentals allowed. Residents under age 65 pay an additional $250/year. (id:60329)
RE/MAX Kelowna
5170 Dallas Drive Unit# 122
Kamloops, British Columbia
Introducing Unit 122 in the sought-after Phase 2 of Dallas Town Centre, constructed in 2017. Unlike a traditional apartment, this residence feels more like a townhome with its rare two-level floor plan. The main level offers a bright open-concept kitchen, dining, and living area, complete with laundry and a convenient two-piece bathroom—perfect for entertaining or everyday functionality. Upstairs, two spacious bedrooms each feature walk-in closets, creating a sense of privacy and personal retreat. With over 1,000 sq. ft. of thoughtful design, this home maximizes both space and comfort. Residents enjoy secure underground parking, a welcoming community atmosphere, fitness amenities, and common gathering areas. Previously tenant occupied since construction, this property is now available to the market for the first time. Ideal for a young family, first-time buyer, or investor, Unit 122 offers the comfort of condominium ownership with the feel and flexibility of a townhome. Ready for immediate possession, this one is not to be overlooked. (id:60329)
Royal LePage Westwin Realty
4900 Okanagan Avenue Unit# 402
Vernon, British Columbia
Located in the sought-after Cliffs complex, this open-concept 2-bedroom, 2-bathroom apartment is an ideal opportunity for first-time buyers or those looking to downsize. With no age restrictions, this spacious home offers a bright and inviting living area that seamlessly connects to a large covered deck. Enjoy the morning sun and watch local wildlife while relaxing outdoors. A scenic walking trail directly behind the complex adds to the peaceful atmosphere. The well-designed layout ensures privacy, with large bedrooms positioned on opposite ends of the apartment. The primary suite features a walk-in closet and a 3-piece ensuite, while the second bedroom boasts a double closet and easy access to a 4-piece bathroom. A generous laundry room provides extra storage space, making organization effortless. Nestled in a quiet neighbourhood, this home is just minutes from schools, parks, and transit, with a short drive to Okanagan Lake and downtown. Strata fees include water, sewer, heating, electricity, and more, offering convenience and peace of mind. With great neighbours and plenty of space to entertain family and friends, this is the perfect place to call home! Learn more about this fantastic Vernon property on our website. Ready to take a closer look? Schedule your private showing today! (id:60329)
O'keefe 3 Percent Realty Inc.
790 Carlyle Street
Warfield, British Columbia
Welcome to this great family home at 790 Carlyle St in beautiful Warfield. Which is located minutes from both downtown Trail and Rossland. You are going to be so surprised at the size of the rooms and the openness of this home. There's room for everyone, with four bedrooms, two full bathrooms, plus a huge family room. All the bedrooms are located on the top floor, and the primary bathroom has an extra room off the ensuite that would make a great dressing room or a huge walk-in closet. Nobody will be fighting for counter room or cupboard space in this magnificent 13x16 kitchen. The living room is meant for family gatherings or entertaining. It leads out to a 29x12 ft covered deck that overlooks the fenced-in yard and garden area. This home is waiting for your family! Call to get a viewing today! You won't be disappointed (id:60329)
RE/MAX All Pro Realty
4103 Rio Vista Place
Kamloops, British Columbia
Welcome to this beautiful one-level true rancher in desirable Sun Rivers. Step inside to a bright open-concept layout featuring a chef-inspired kitchen with a striking crystal island, large pantry, and seamless flow into the dining and living areas. The spacious living room is centered around a cozy gas fireplace, creating the perfect spot to relax or entertain. This home offers 3 bedrooms and 2 bathrooms, including a generous primary suite with a stunning ensuite showcasing double sinks and elegant finishes. The private backyard provides a peaceful outdoor retreat, while the large double garage ensures ample parking and storage. A rare combination of style, comfort, and convenience—all within the Sun Rivers community. (id:60329)
Engel & Volkers Kamloops
1170 Brookside Avenue Unit# 108
Kelowna, British Columbia
Welcome to this well-maintained 2 bed, 2 bath condo located in a peaceful 55+ building. This lovely east-facing unit is quiet and complete with a cozy sunroom that's perfect for morning coffee. Inside, you’ll find a designated laundry room and ample storage for your convenience. The building is surrounded by beautifully landscaped, mature greenery, creating a park-like atmosphere for residents. It’s ideally located close to all the essentials – just minutes from Capri Mall, local parks, shopping, and the hospital. Building amenities include a meeting room, pool table, and a workshop for your projects. Recent upgrades include a newer roof and fresh paint, ensuring a well-cared-for community. One underground parking stall is included for added security. No pets permitted. If you’re looking for a comfortable, low-maintenance lifestyle in a prime location, this condo is a must-see! (id:60329)
Royal LePage Kelowna
