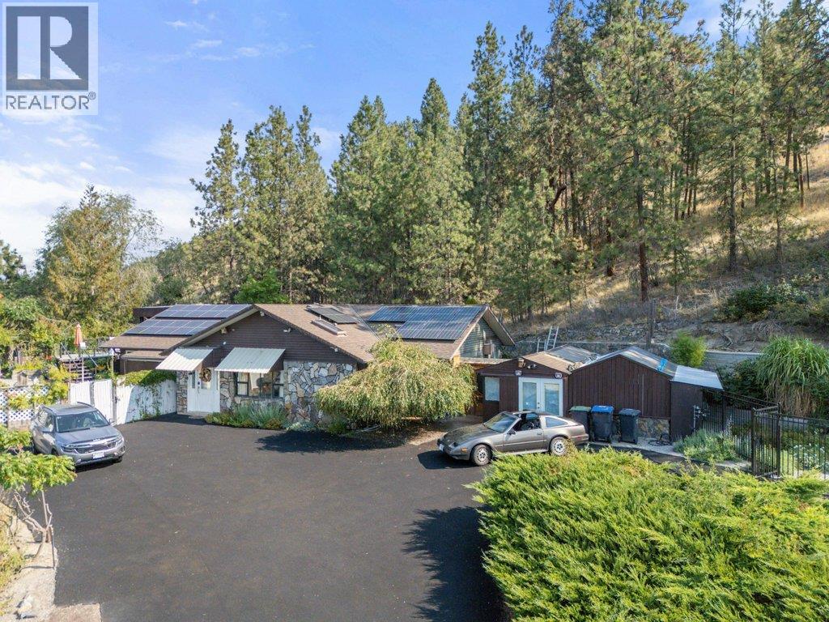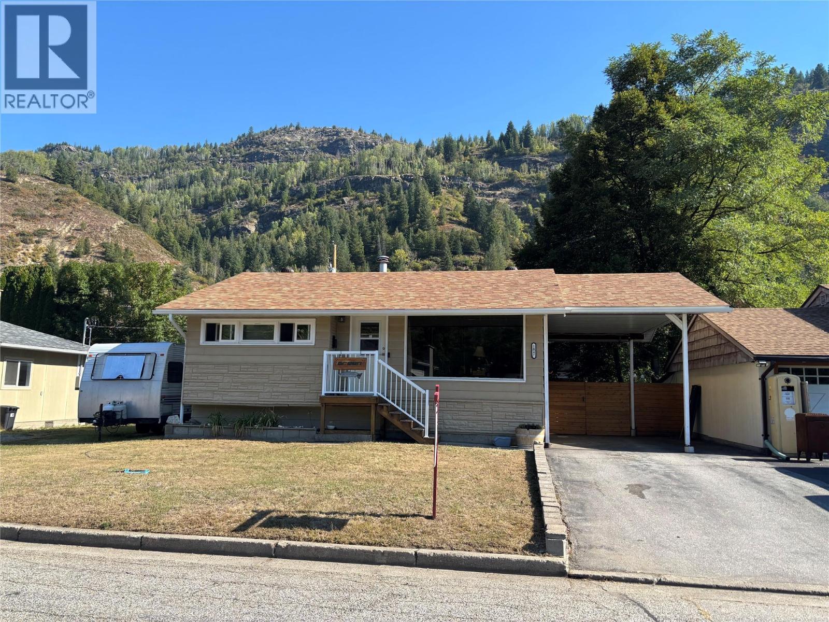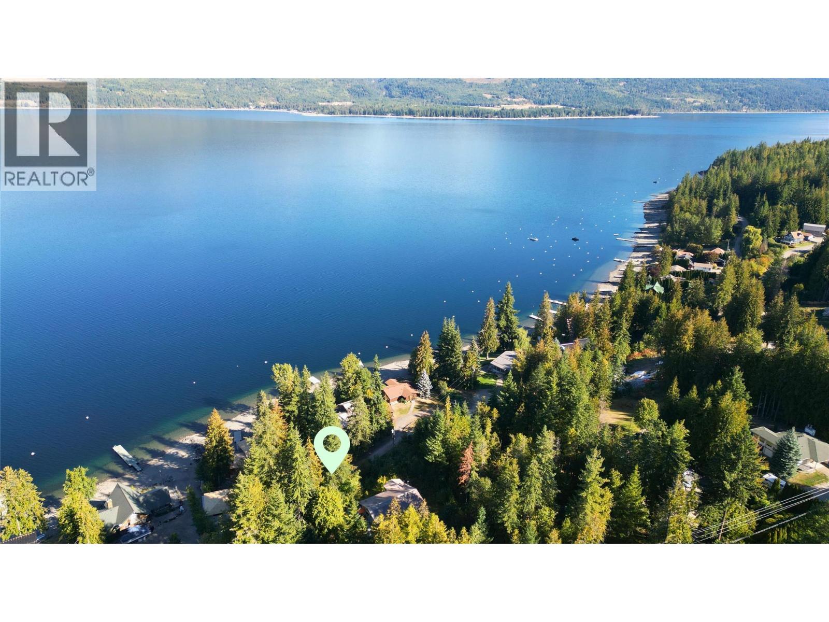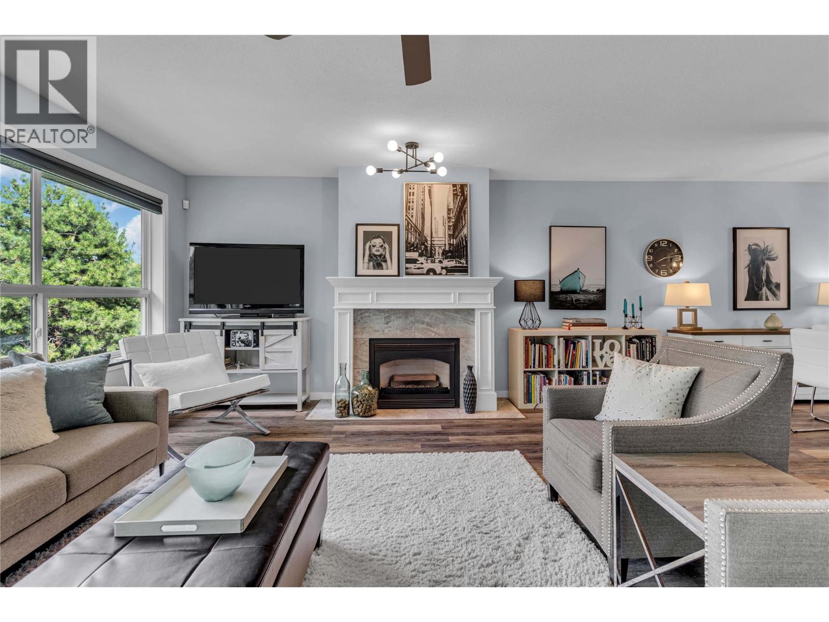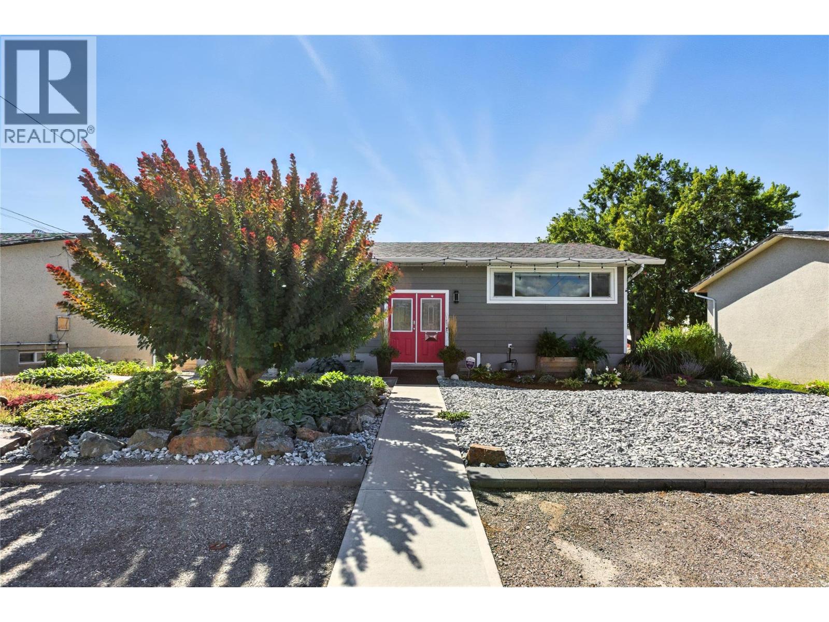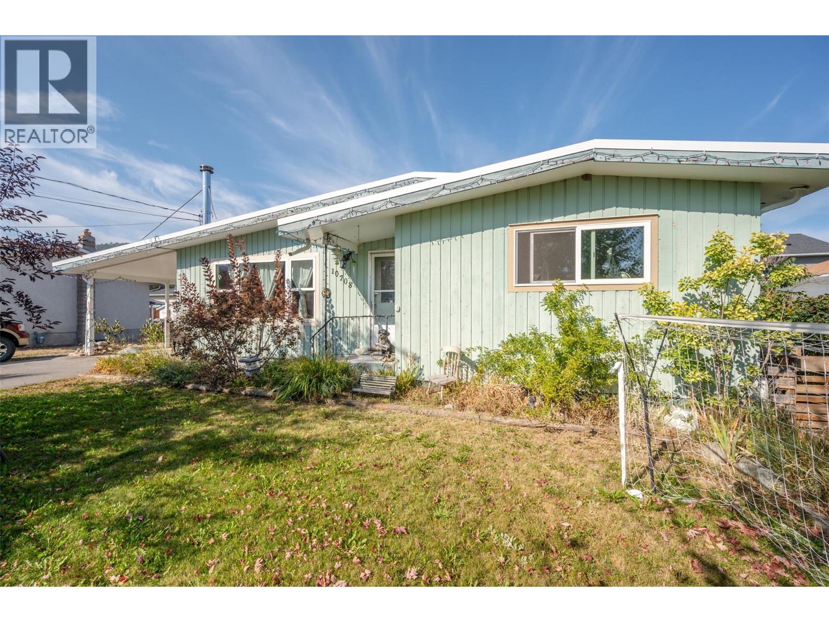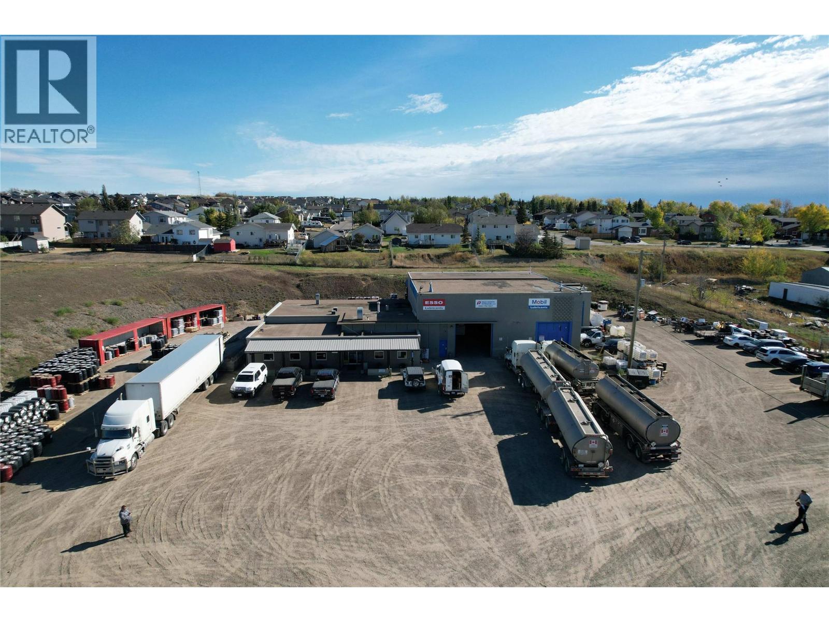3820 20th Street Ne Unit# 12
Salmon Arm, British Columbia
This stunning home in the highly desirable and exclusive North Broadview area, offers a perfect blend of elegance, comfort, and everyday practicality, with meticulous attention to detail evident inside and out. The bright and inviting kitchen features quartz countertops, stainless steel appliances, and a gas range that will impress any home chef, while the seamless flow into the living and dining areas makes it ideal for entertaining, relaxing with family, and enjoying the views. The living room is enhanced by a tray ceiling, cozy gas fireplace, and large picture windows creating warmth throughout. The primary suite is a true retreat, complete with a spacious walk in closet, a second closet, and a luxurious ensuite bathroom featuring a soaker tub, walk in shower, and double vanity. Everyday convenience is built into the design with a large main floor laundry room and a mudroom located directly off the garage. The main home is complete with 3 other bedrooms. Outside, a covered deck offers breathtaking views of Shuswap Lake and Mt. Ida, with a gas BBQ hookup making summer dining effortless. The backyard is fully fenced for privacy, with lush landscaping, and underground irrigation, creating a true retreat right at home. A legal one bedroom suite with its own entrance and laundry provides excellent flexibility, whether for extended family, guests, or as a rental income opportunity, the suite has been finished with the same quality and standards as the main home. This home contains an extensive list of thoughtful upgrades. Additional highlights include an oversized double garage for vehicles, tools, and gear, along with extra paved parking that easily accommodates guests, trailers, or RVs. Nestled in the peaceful North Broadview neighbourhood, this home combines a quiet, private setting on a no thru street, with the convenience of being just minutes from all the amenities of Salmon Arm, offering the perfect balance of luxury, lifestyle, and functionality (id:60329)
Real Broker B.c. Ltd
2245 Bennett Road
Kelowna, British Columbia
Experience breathtaking Okanagan Lake views from this beautifully updated home in sought-after McKinley Landing. The main residence offers 3 bedrooms, 2 bathrooms and an impressive 1,944 sq. ft. of living space. A chef’s kitchen, modern finishes, and a bright, open layout make entertaining a joy. Step outside to enjoy the above-ground pool and sweeping vistas. An unauthorized 575 sq. ft. carriage house provides additional space for guests, extended family, or potential rental income. With solar power (approx. $2,900/year cost), you’ll enjoy energy savings while living sustainably. Located just minutes from downtown and close to the university, this property combines convenience with a serene, resort-style feel. PLEASE BE AWARE MAIN HOME IS 3 BED/2 BATH AND CARRIAGE HOME IS 1 BED/1 BATH. Don’t miss your chance to own this exceptional McKinley Landing gem! (id:60329)
Coldwell Banker Executives Realty
1047 Regan Crescent
Trail, British Columbia
Welcome to this charming home in the sought-after Sunningdale neighborhood! The main floor features 2 bedrooms, updated kitchen, easy care laminate flooring, and a bright 4-piece bathroom. Downstairs you'll find a finished basement with a cozy family room, third bedroom, 3-piece bathroom, laundry room and plenty of storage. Outside offers a flat lot, covered deck with hot tub for year round enjoyment, a single car carport and a detached 16' x 20' workshop for your projects or toys. this property is the perfect blend of comfort, function, and location-ready for you to move in and make it you own! Do not let the cats out (id:60329)
Fair Realty (Nelson)
4265 Eagle Bay Road
Eagle Bay, British Columbia
Almost waterfront, this unique 1.4-acre lakeview property is steps from beach access at the end of Dolan Road and offers the perfect blend of privacy and convenience. Just 15 minutes from the Blind Bay Village Grocer and 35 minutes from Salmon Arm, this home is surrounded by mature fruit trees including plum, apple, cherry, and pear along with grape vines. The stair case off the deck leads to the beach access on Dolan Road. The 4-bedroom, 1.5-bath home is level entry with a walkout basement. The main floor boasts an open-concept layout with lake views from the kitchen, living room, and the sunroom. A primary bedroom with a 2-piece ensuite, a second bedroom, and a full bath complete the main floor. The lower level features two additional bedrooms, a den, laundry, and two unfinished rooms currently used as workshop, providing plenty of potential for customization. A third bathroom can easily be added to the basement as well. The property offers endless space for RV parking, camping, gatherings, or entertaining and can be accessed from both Dolan Road and Eagle Bay Road. With its mix of trails through the trees, areas for kids to explore, and its proximity to the lake, this property can be a recreational retreat, a practical family home, or a rental property. (id:60329)
Homelife Salmon Arm Realty.com
30 Lots Boundary Smelter Road
Greenwood, British Columbia
Just minutes from BC’s smallest city, this rare offering of 30 titled lots presents endless possibilities. Mostly flat and many bordering a peaceful creek, the property allows you to bring your vision to life—whether keeping the land for private use or selling individual lots separately. Situated within the ALR, electricity is nearby, while a well and septic system would need to be installed. With abundant space, flexibility, and natural beauty, this is an exceptional opportunity to invest, build, or create your own private retreat. (id:60329)
Coldwell Banker Executives Realty
857 Main Street
Penticton, British Columbia
Close to the heart of downtown Penticton. Large 0.19-acre R4-L lot presents a fantastic opportunity, whether you're looking for a holding property with potential for multi-unit residential development or a charming starter home in Penticton's vibrant downtown core. The location offers unparalleled convenience, with schools, breweries, restaurants, shops, and numerous amenities just a short stroll away. The 2-bedroom home on the property is in excellent condition, brimming with character and boasting a host of recent upgrades, making it move-in ready. You'll appreciate the original hardwood flooring, the upgraded kitchen with newer appliances, and the updated 4-piece bathroom. The home also features newer vinyl windows and a poured stamped concrete pad in the backyard, perfect for barbecues and entertaining. The full basement is partially finished, offering ample space for future expansion. Detached single garage and or workshop at the rear of property, and extra parking included right outside your back door. Recent home inspection performed and brand new hot water tank June 2025 on file. Call LS for a personal tour. All meas approx. (id:60329)
Royal LePage Locations West
1511 Lambert Avenue
Kelowna, British Columbia
Positioned in the heart of one of Kelowna’s most coveted neighbourhoods, this beautifully reimagined four bedroom plus den, three bathroom residence captures the essence of refined Okanagan living. Located in Glenmore, renowned for its central proximity, family-friendly atmosphere, and seamless access to downtown, top-rated schools, UBCO, and YLW, and a brand new middle school for 2026/2027, this home is a rare offering in a prime location. Designed with effortless entertaining in mind, the main level showcases a bright, open-concept layout. A chef-inspired kitchen anchors the space, featuring quartz countertops with a generous island. Ten-foot bifold patio doors open completely to invite the outdoors in, extending your living space to a private backyard retreat complete with a heated in-ground pool, manicured landscaping, and spacious deck areas for al fresco dining. The primary suite is spacious, boasting a spa-like ensuite with a freestanding soaker tub and walk-in glass shower. Downstairs, you’ll find a versatile floorplan with a rec room and additional bedroom, plus a fully self-contained one bedroom in-law suite with private entry and laundry, perfect for extended family or guests. Thoughtfully updated with newer windows, AC, hot water tank, exterior siding, and modern railings, this home leaves nothing to be desired. A large driveway offers ample parking, including room for an RV, and the fully fenced yard with irrigation ensures easy upkeep. Whether you're drawn to the vibrant convenience of Glenmore or the tranquil privacy of this poolside haven, this home delivers the best of both worlds, style, substance, and location. (id:60329)
Sotheby's International Realty Canada
260 Upper Bench Road North
Penticton, British Columbia
PRICE IMPROVEMENT! QUICK POSSESSION AVAILABLE. A truly exceptional property nestled in the highly sought-after Upper Bench Road North area of Penticton. This location, right next to the heart of Wine Country, offers a rare opportunity for quintessential Okanagan living. This sprawling 2800+ sq ft rancher home has been completely renovated over the years inside and out. It boasts a wide-open floor plan with 4 bedrooms, a den, a separate rec area and another workout or hobby room. These additional spaces provide endless possibilities, whether you envision a home business or simply desire more cozy living areas. The property sits on a private .40-acre lot, fully fenced for your complete privacy, offering beautiful West and East facing views. The yard is perfect for kids, pets, and entertaining, featuring newly irrigated grass in the front and zero-scape landscaping off the back of the home, complete with your very own waterfall feature next to the BBQ area. You'll also appreciate the extra-large double garage with ample room for all your toys, plus additional parking in the front. Opportunities like this don't come around often. I encourage you to book an appointment to experience the endless options this home and property have to offer. All measurements are approximate. Call LS for a private viewing. (id:60329)
Royal LePage Locations West
933 Harvey Avenue Unit# 315
Kelowna, British Columbia
Welcome to #315-933 Harvey Ave! This home is Glamorous, Unique, Modern and Luxurious! Bright, North West END UNIT 2BR/2Bath in this highly desirable 55+ residence with over 1400 SF of living space! Enjoy Okanagan living in this beautifully maintained home featuring 2 Gorgeous PATIO/DECK spaces - perfect for entertaining or simple enjoyment! This home is Located on the TOP FLOOR at the end of the building providing ultimate privacy with no one above you and minimal shared walls. The spacious foyer will have you thinking you aren't in a condo! The open plan Living/Dining room is bright with a WALL of windows yet private & cozy with an exquisite fireplace. Kitchen is bright & nicely updated with stainless steel appliances and granite countertops. The primary suite is King-Size spacious and features an Oversized, Modern 3PC ENSUITE w/Custom Walk-in shower plus a generous walk-in-closet. Desirable SPLIT PLAN for BRs with main bath close to second bedroom and private for guests. Many added features including: Updates include NEW PAINT, Light Fixtures, floors, doors, trim, & REMOTE Blinds add to the glamorous and modern vibe THROUGHOUT this beautiful home. Newer stainless steel appliances, secure underground parking and a generous storage unit round out this special home package. WALK to downtown shopping, restaurants, the lake or Capri Centre Mall! Recreation/Events Room w/full kitchen - perfect for booking larger socials or private events + Library/Crafts Room. This is a well managed and beautifully cared for 55+ building. No pets. Hot water included in strata fee ($509) AND friendly, helpful neighbours too! (id:60329)
Century 21 Assurance Realty Ltd
891 Pembroke Avenue
Kamloops, British Columbia
Welcome to 891 Pembroke Avenue, a beautifully updated 3 bedroom, 2 bath home offering a 28x28 detached shop, pool, hot tub, parking for up to 8 vehicles, and the option of a brand-new basement suite. The main floor features bright, modern living with updated flooring, fresh paint, and a stylish kitchen with a large island and warm décor. Over the years, the home has seen numerous upgrades to all major components, making it a true turn-key, move-in-ready option. Downstairs, the basement has been upgraded and has the potential of a 1-bedroom self-contained suite if desired. Outside, the private, low-maintenance backyard includes a covered deck, an expansive wraparound deck for the above-ground pool, and a large concrete pad leading to the detached shop with oversized doors, in-floor heating, and electrical backup heat for a comfortable year-round workspace. With flexible possession available, this home is ready for new owners. Book your viewing today! (id:60329)
RE/MAX Alpine Resort Realty Corp.
10708 Prairie Valley Road
Summerland, British Columbia
Looking for some extra space without breaking the bank? Come check out this four bedroom family home, ideally located just a few minute walk from downtown Summerland. The spacious driveway leaves plenty of room for an RV, and guest parking. The flat lot provides ample room for an outdoor lifestyle, with plenty of room for fun activities and gardening. A new roof in 2015, a fresh water heater, furnace & heat pump, windows & patio door, are just a few of the recent upgrades. Take a look for yourself, this home is full of potential. (id:60329)
Royal LePage Locations West
8704 21 Street
Dawson Creek, British Columbia
Shop and offices on fenced 3.6 acres, this one has all the requirements of a fully happening operation, entry way with customer service and offices, large two bay shop with 14’ doors, second single bay shop, a third regular vehicle bay currently used for supplies , cold storage, 89x25 pull through canopy, loading dock. All conveniently located. You wont get more for this price. (id:60329)
RE/MAX Dawson Creek Realty

