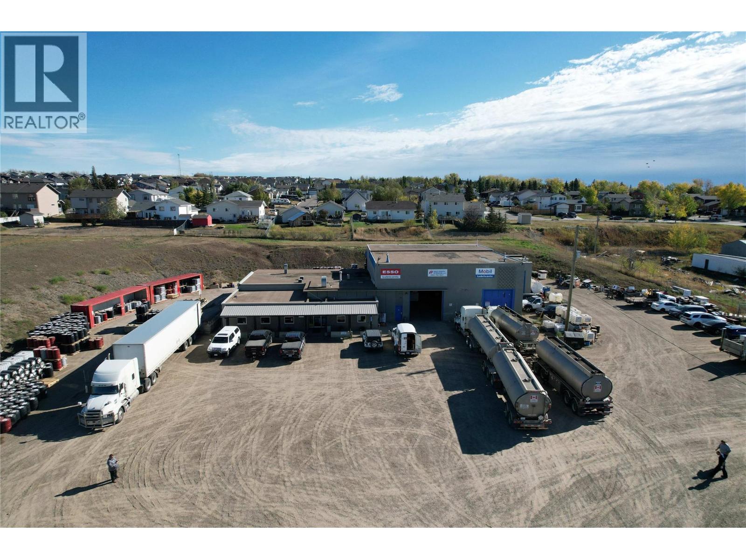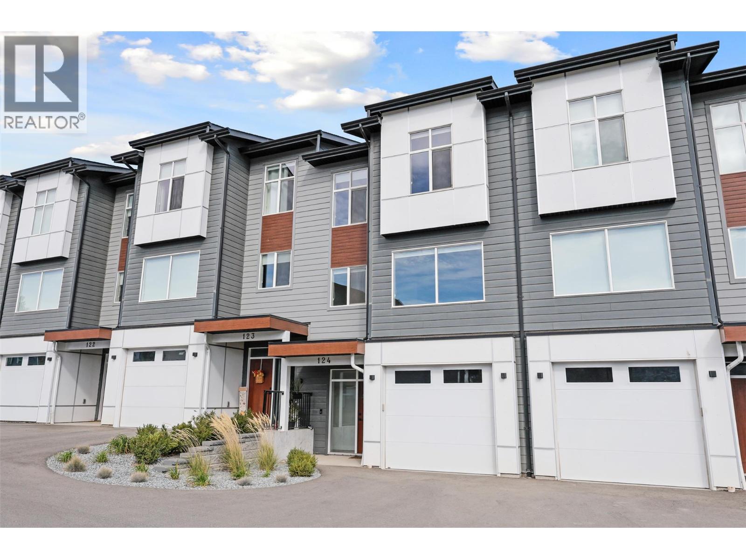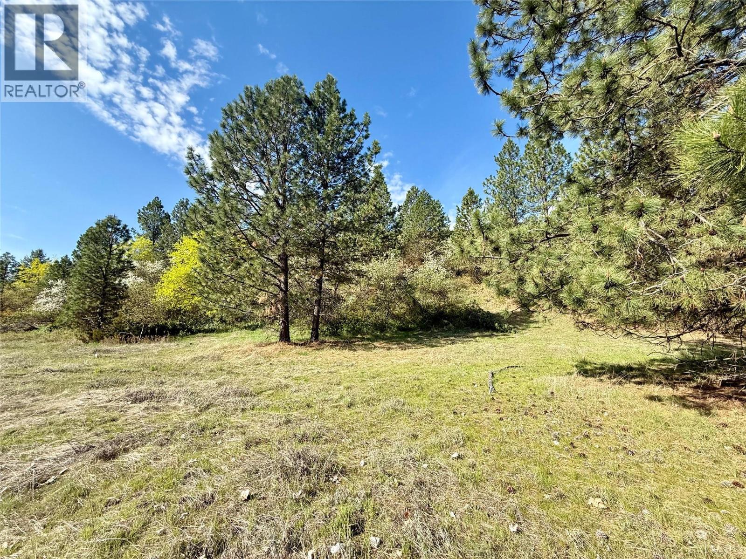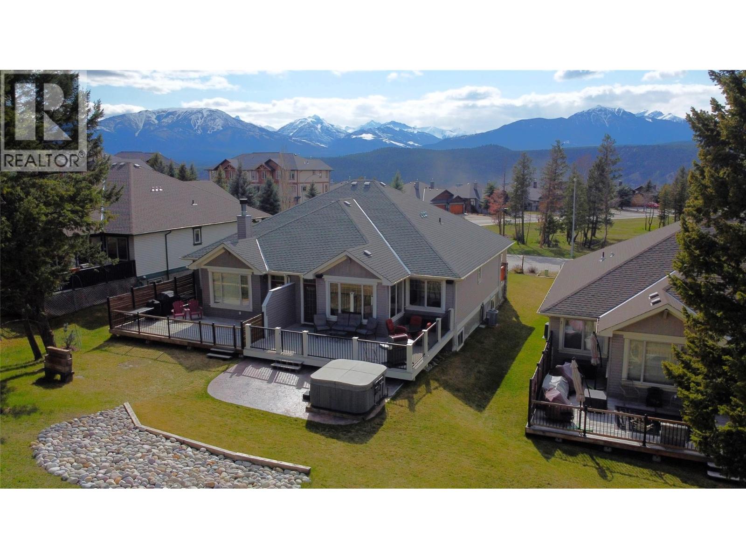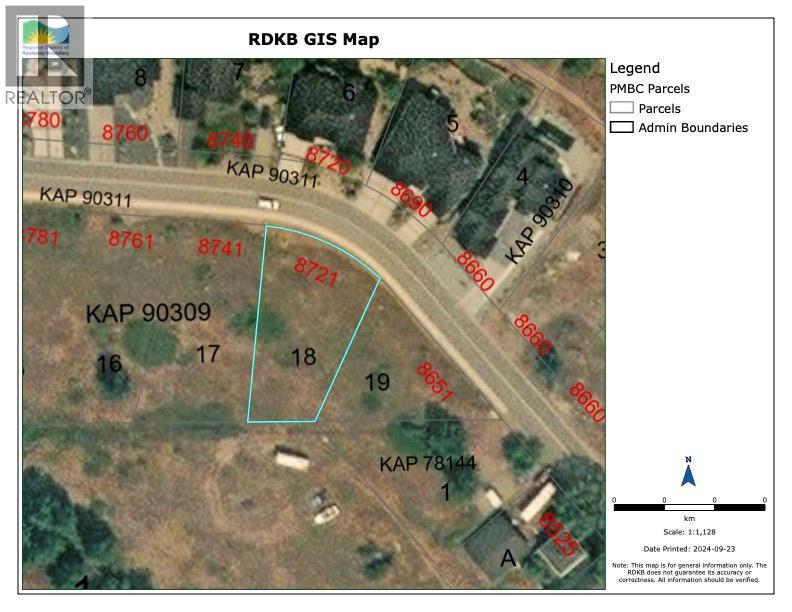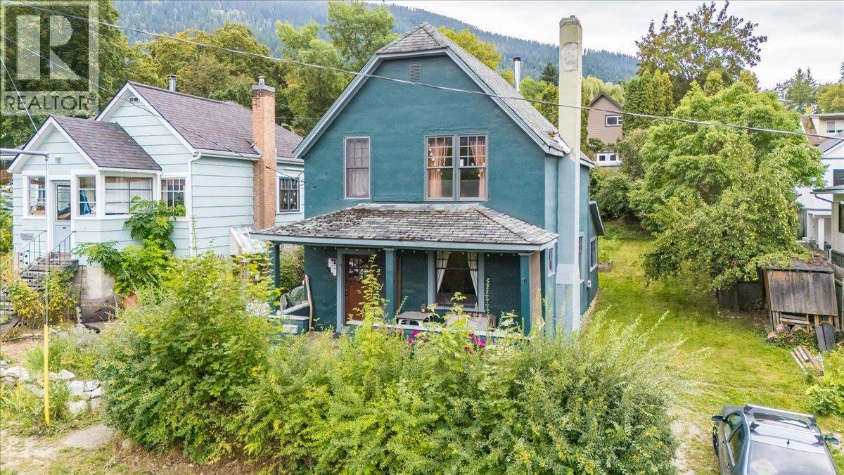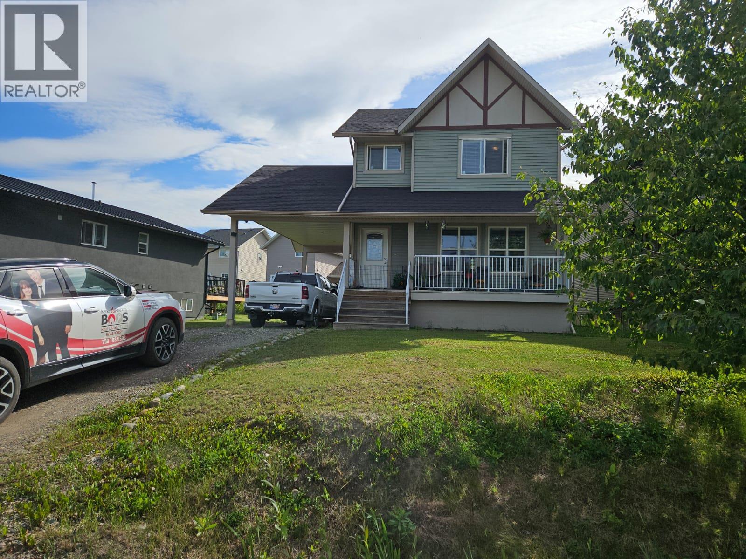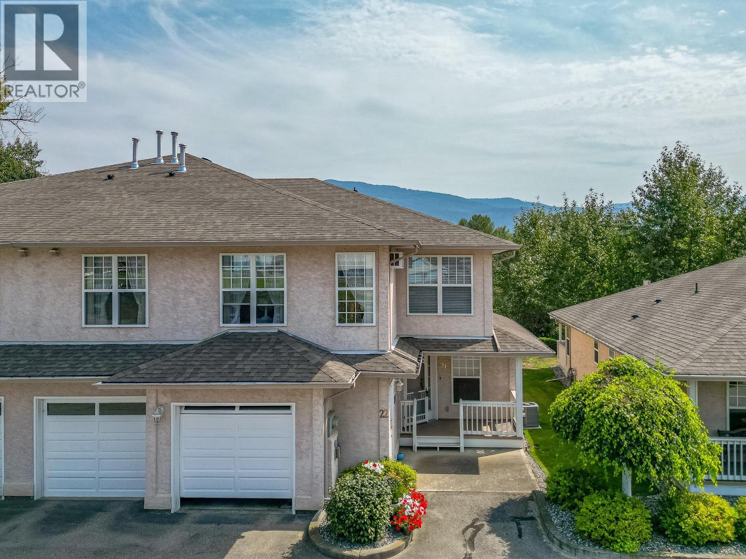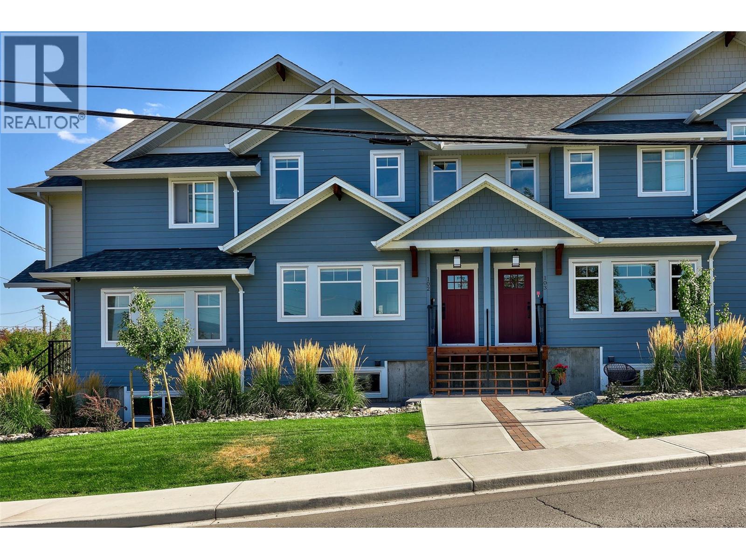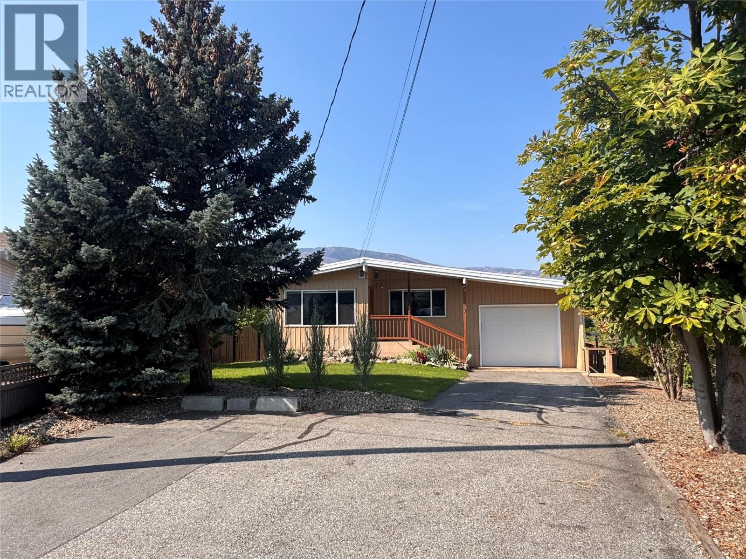8704 21 Street
Dawson Creek, British Columbia
Shop and offices on fenced 3.6 acres, this one has all the requirements of a fully happening operation, entry way with customer service and offices, large two bay shop with 14’ doors, second single bay shop, a third regular vehicle bay currently used for supplies , cold storage, 89x25 pull through canopy, loading dock. All conveniently located. You wont get more for this price. (id:60329)
RE/MAX Dawson Creek Realty
2036 Tomat Avenue
West Kelowna, British Columbia
Welcome to a beautiful family home in Lakeview Heights! One of West Kelowna’s most sought after neighbourhoods. Perfectly positioned just over the bridge, this location offers unmatched convenience, with quick and easy access to both downtown Kelowna and all the amenities of the Westside. Whether you're commuting into the city, enjoying the nearby beaches, or exploring the Westside Wine Trail, everything you need is just minutes away. This 3 bedroom, 2 bathroom home has seen numerous thoughtful renovations and upgrades over the past years, making it move in ready. You’ll find a bright and functional layout with modern upgrades. The living spaces are warm and welcoming, ideal for both everyday life and entertaining guests. One of the standout features of this home is the outdoor space including a massive new deck, which extends your living space outdoors and creates the perfect place to relax, entertain, or soak in the sunshine. The yard has also been newly landscaped, offering a beautiful and low maintenance outdoor setting with room for kids, pets, or a garden. The double car garage provides secure parking and extra storage space, while the extended driveway adds flexibility for visitors or RV/boat parking. Whether you're a first time buyer, a young family, a couple looking for single storey living, or just looking for a move in ready home in a fantastic location, this property offers incredible value and lifestyle in a desirable and connected community. (id:60329)
Real Broker B.c. Ltd
124 River Gate Drive
Kamloops, British Columbia
No GST! 124 River Gate offers easy access at the base of Sun Rivers hill, blending convenience with comfort. At the heart of the home is a thoughtfully designed galley kitchen featuring floor-to-ceiling cabinetry on both sides, a spacious island ideal for meal prep and gatherings, and elegant quartz countertops. A sliding glass door opens to a serene, beautifully landscaped yard with privacy fencing—perfect for relaxing or entertaining. Upstairs, you’ll find three bedrooms, including a primary suite with ensuite, along with a full main bathroom. The lower level expands the living space with a large basement rec room, providing plenty of room for family activities, hobbies, or entertaining. This home combines functionality with inviting style, making it an excellent choice for families or those seeking a welcoming space in Sun Rivers. Residents also enjoy community amenities such as the championship golf course, clubhouse restaurant, and the newly built Sun Rivers Commons. (id:60329)
Royal LePage Westwin Realty
41 Highway W Lot# 4
Grand Forks, British Columbia
Unparalleled Views, grab this rare opportunity! Seize this extraordinary 0.88-acre lot before it's gone. Breathtaking views like these are truly rare. Offering two exceptional building sites, this property provides the ultimate flexibility to create the home of your dreams. Build off Vancouver Avenue and enjoy sweeping, panoramic views of the valley, or choose the Highway 41 access for even more space to spread out. Enjoy the perfect balance of rural serenity with the convenience of being just minutes from town. Power is easily accessible at both building sites. (id:60329)
Coldwell Banker Executives Realty
4886 Ridge Road
Radium Hot Springs, British Columbia
Discover this exceptional turn-key 3-bed, 3-bath duplex, a true gem in the heart of Radium Hot Springs. Whether you’re looking for a full-time residence or a low-maintenance weekend retreat, this beautifully maintained home offers both comfort and freedom and is ready for you to enjoy from day one. It's fully furnished and move-in-ready offering the perfect blend of comfort and convenience with the added benefit of NO STRATA FEES. Single-level living on the main floor is a highlight, featuring a bright and spacious layout with thoughtful upgrades throughout. The open floor flows effortlessly onto a large back deck, ideal for entertaining or soaking in the mountain views. The backyard includes a hot tub and patio, creating your own outdoor oasis while the concrete driveway and large attached garage provide ample parking and storage. The primary bedroom is a peaceful sanctuary, complete with a private ensuite featuring a walk-in shower and a generous walk-in closet. The fully finished basement is an entertainer's dream, featuring a dedicated home theatre perfect for movie nights. All of this, close to all the Columbia Valley has to offer—including shops, restaurants, golf courses, outdoor adventures and the world-famous Radium Hot Springs. Click on the 3D Showcase/Play Icon for a 3D Tour and contact your Realtor to see it for yourself. This is more than just a home—it’s a lifestyle. Don’t miss your chance to be a part of one of BC’s most desirable mountain communities. (id:60329)
Maxwell Rockies Realty
8721 Riverside Drive
Grand Forks, British Columbia
Builders ready to build to suit! Priced below tax assessment! This .28 Acre Lot in Riverside Meadows has services at the lot line making connections easy. Offering scenic mountain views and endless outdoor opportunities. Access to beautiful walking trails close by, there is a nearby public beach and tennis courts. Perfect for those who love outdoor activities. Enjoy the small-town lifestyle with the added benefit of being within walking distance to downtown, where you can dine out, shop for groceries, and take in the local amenities. Looking for a Builder and an Architect, we have one for you, reach out today! (id:60329)
Coldwell Banker Executives Realty
222 Observatory Street
Nelson, British Columbia
Discover comfort and charm in this family home located in a desirable neighborhood. The main floor offers a versatile layout featuring a kitchen, dining area, living room, and a bonus sunroom with a cozy wood stove. Upstairs, you'll find two bedrooms, with a den that could easily be converted into a third bedroom. The central location provides easy access to schools and amenities. Outside, the large double lot offers plenty of space for outdoor activities, with off-street parking for 2 vehicles, fruit trees, and potential garden space. Don't miss out on this unique opportunity for comfortable living and outdoor enjoyment. (id:60329)
Coldwell Banker Rosling Real Estate (Nelson)
104 Elliot Road
Vernon, British Columbia
Modern Luxury Meets Lakeside Living This architectural gem pairs clean design with thoughtful luxury — offering unobstructed lake views, a private buoy, and a resort-style pool deck with and in-ground hot tub. Inside, you'll find acid-etched concrete floors, custom walnut cabinetry, a panel-ready appliance package, and a honed quartz waterfall island that anchors the designer kitchen — complete with a farmhouse sink, built-in coffee bar, and reverse osmosis + UV filtration systems. Soaring vaulted ceilings with real wood detail and a micro-cement two-sided fireplace bring warmth and depth to the open-concept main floor. A sliding glass wall opens fully to the pool and fully equipped outdoor kitchen with Dekton countertops, stainless appliances, and plumbed-in sink — perfect for seamless entertaining. With 3 beds and 2.5 baths, including a stunning primary suite with motorized blinds, ceiling-to-floor linen drapes, and spa-like ensuite — every inch is designed for elevated everyday living. Additional features include: • Heated triple garage + 40-ft driveway • Full security system & fire shutters • Motion-sensor lighting throughout • Built-in bunk beds, custom closets, and storage solutions • Smart sound system with multiple zones • Heated bathroom floors, backlit mirrors & waterfall showers Professionally landscaped, fully irrigated, and built with premium materials inside and out — this home isn’t just lakefront living, it’s a lifestyle without compromise. (id:60329)
RE/MAX Vernon
5214 41 Street Ne
Chetwynd, British Columbia
We cordially invite you to visit and tour this exceptional property at our OPEN HOUSE on Saturday, September 27th 2025, from 10:30 am to 12:30 pm. Experience the distinctive features and elegant design of this 3-bedroom house offering a full basement and 2 & a half bathroom. Step onto the covered front deck and enter an open main level where living, dining and kitchen flow seamlessly. A cozy fireplace anchors the living area, while the kitchen boasts a generous island, deep pot/pan drawers, a walk-in pantry and appliances are included. Upstairs, the primary suite features its own ensuite bath. Two more well-sized bedrooms and convenient second-floor laundry complete this level. Below, the full unfinished basement awaits your creative touch—ideal for a home gym, media room or extra storage. Outside, an easy-care yard and attached carport let you spend more time enjoying your home and less time maintaining it. Located in a friendly neighborhood, close to all amenities and trails, this property offers affordability with room to grow. Ready for a new family to enjoy and love it, it’s the perfect canvas for your personal style. Call today to schedule your private tour! (id:60329)
Royal LePage Aspire - Dc
303 Regent Avenue Unit# 21
Enderby, British Columbia
Welcome to Regency on the River, a sought-after 19+ community perfectly positioned along the scenic Shuswap River. This charming level-entry home offers 2 spacious bedrooms, 2 bathrooms, and the convenience of an attached garage. Designed for comfort and ease, the home features central air conditioning, all new kitchen appliances and fixtures, and low-maintenance living. The bright master suite includes a walk-in closet, while the open-concept living area extends onto a covered deck with serene river views—an ideal setting for quiet mornings or evening relaxation. Residents enjoy access to a welcoming clubhouse complete with a guest bedroom for visitors. Just minutes from Armstrong, Vernon, and Salmon Arm, you’ll love the blend of small-town charm and easy access to lakes, rivers, trails, and stunning mountain scenery. Regency on the River offers a lifestyle of peace, convenience, and natural beauty. (id:60329)
Coldwell Banker Executives (Enderby)
321 Centre Avenue Unit# 102
Kamloops, British Columbia
Amazing Value! Only 2 years young, this beautiful two storey townhome with full basement close to EVERYTHING! Enjoy over 1,800 sq ft of quality living space today and room to grow with full, unfinished basement. Quality craftsmanship shows throughout with spacious open floor plan, 3 bedrooms upstairs including the primary bedroom includes a walk in closet and a private ensuite. There is garage parking for a medium to small vehicle plus one open stall that fits a larger vehicle. Own a quality home in a great small multi family community just minutes from downtown, TRU and major Sahali restaurants and shopping. This home offers 2 bedrooms plus den and 2.5 bath, but could expand to 3/4 bed, and 3.5 bath with finishing basement. The easy care landscaping keeps weekends free and there is a fully fenced upgraded playground right across the street. Easy to show, all meas approx.. (id:60329)
Royal LePage Westwin Realty
7 Birch Court
Osoyoos, British Columbia
Welcome to the “Trees” neighbourhood in Osoyoos! Tucked away on a quiet cul-de-sac, this cozy home has been beautifully updated on the main floor with rich hardwood floors, quality kitchen cabinetry, modern lighting, and tasteful renovations throughout the main floor. The open-concept layout seamlessly connects the kitchen, dining, and living areas, with a gas fireplace adding warmth and charm. Step out onto the newly renovated, oversized covered deck and take in the lakeview - perfect for entertaining or simply relaxing with easy access to the spacious backyard. The main floor offers 2 bedrooms and 1 bathroom, while the lower level provides 2 additional bedrooms, a full bathroom, and a large living room with kitchenette that could easily be converted into a suite. The attached garage features high ceilings, a workshop area, and plenty of room to store all your toys, with additional outdoor parking available. Conveniently located within walking distance to Cottonwood Beach, local pubs, eateries, and walking trails, this home offers both lifestyle and practicality. Upgrades include: Roof (6 years), AC (3 years), Water Softener (4 years). (id:60329)
RE/MAX Realty Solutions
