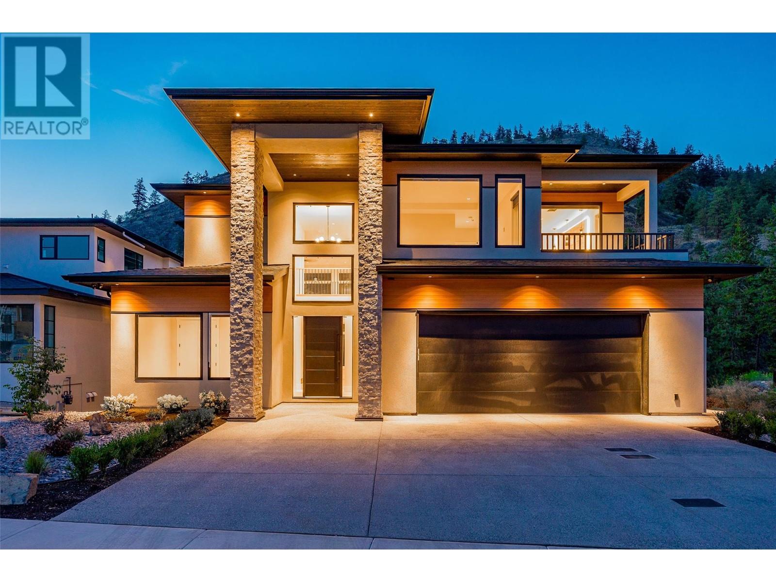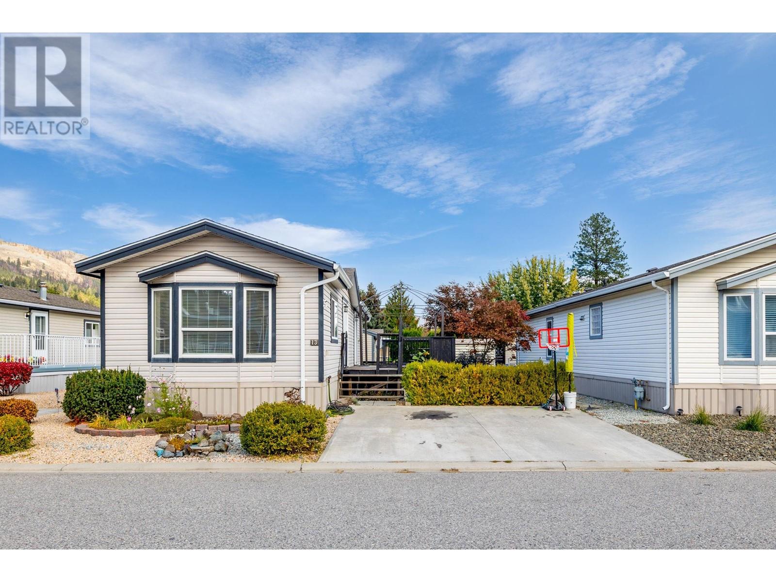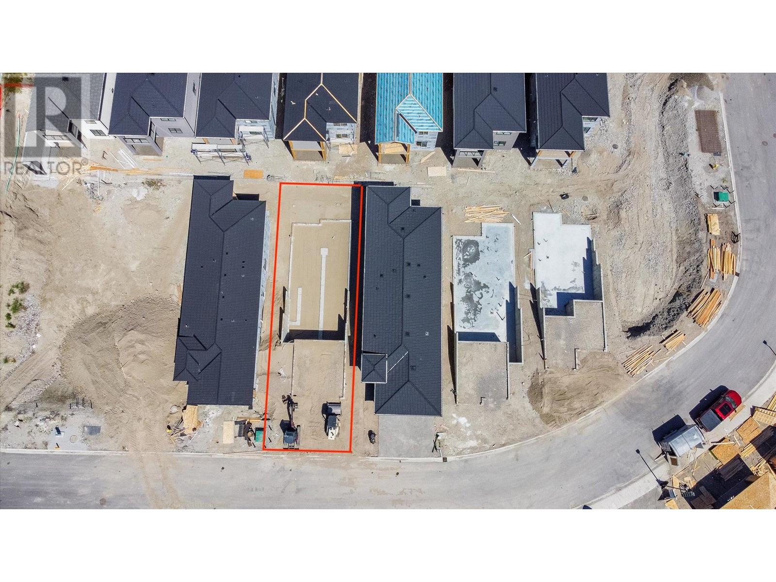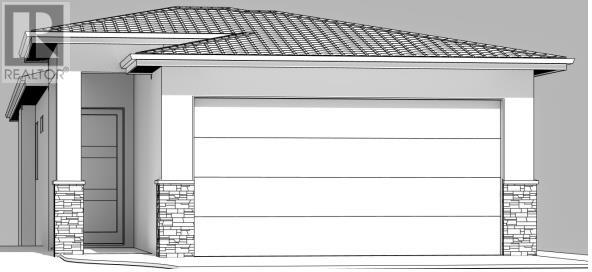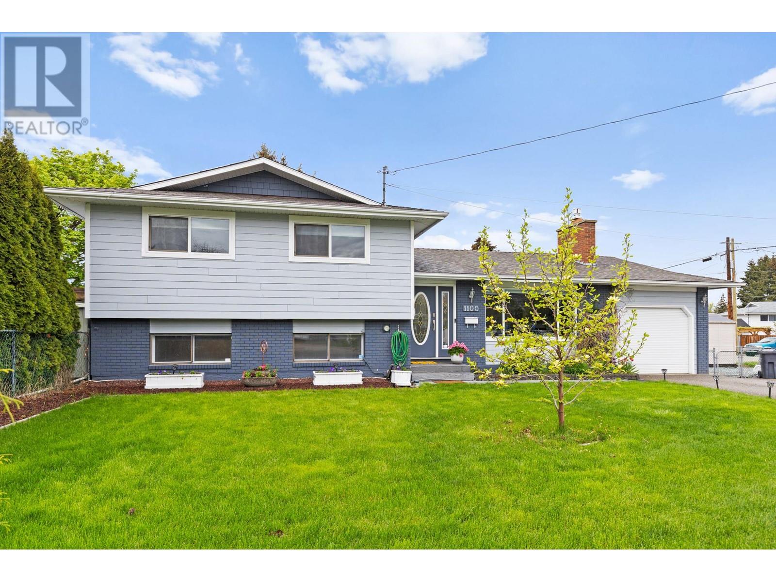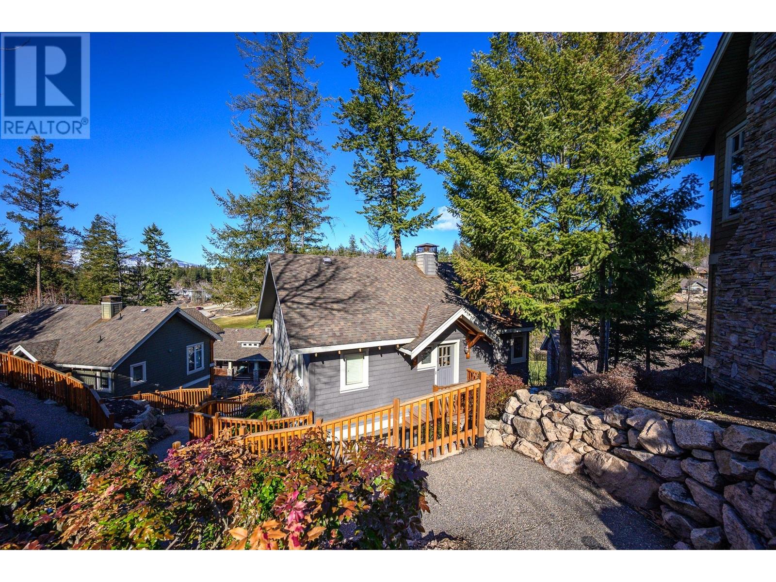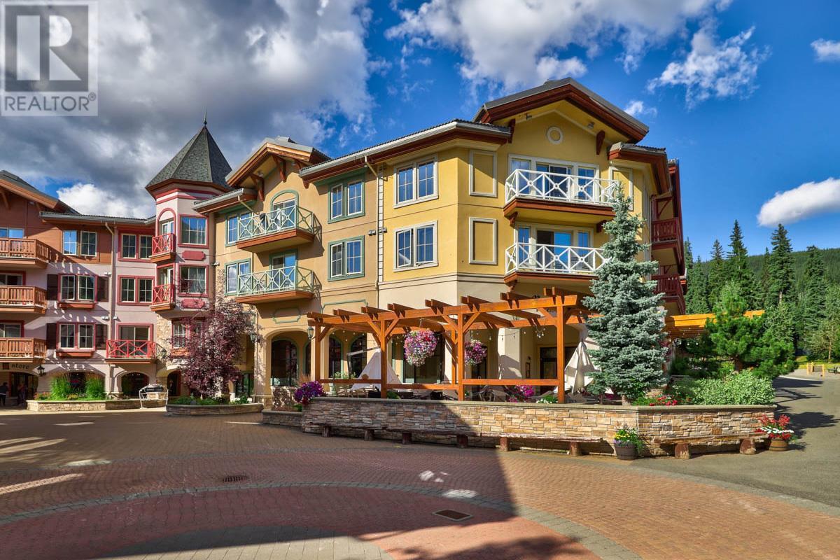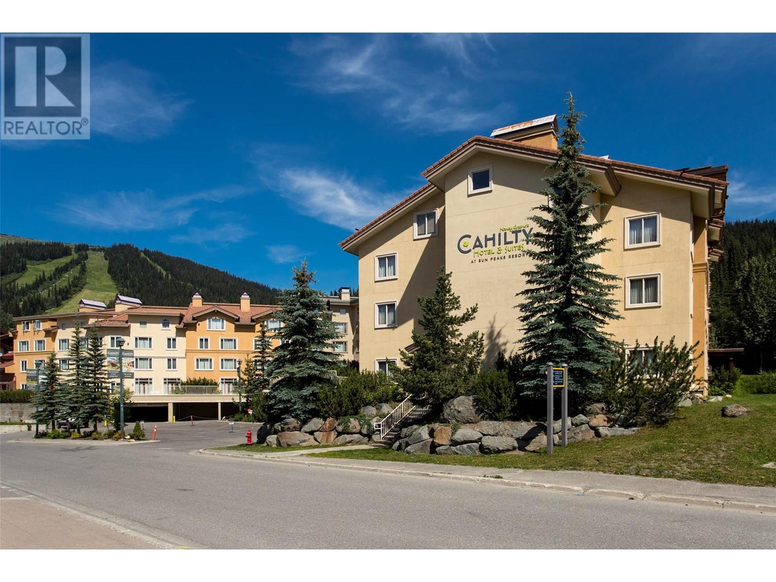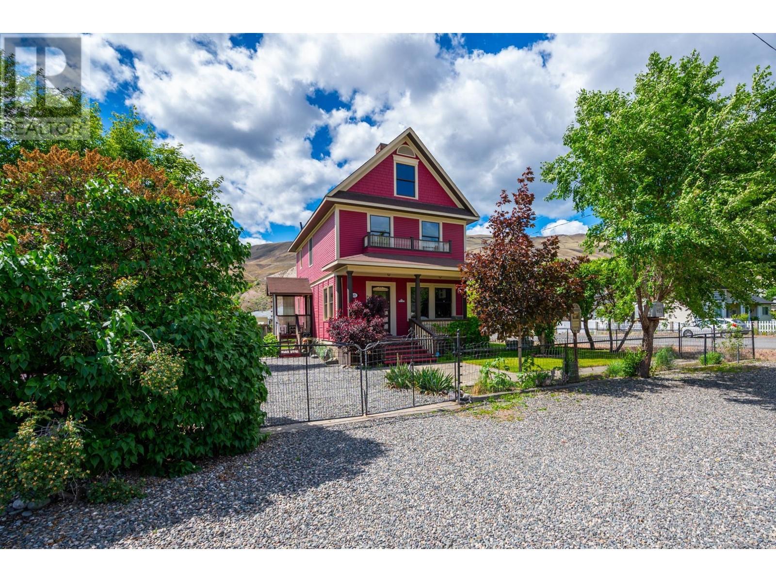1524 Cabernet Way
West Kelowna, British Columbia
Unmatched Luxury & Value in Vineyard Estates! This 6-bed, 6-bath custom-built home currently offers the best price per square foot in the area, while ensuring you don't have to compromise on elegance, craftsmanship, or sophistication. Built by the award-winning Palermo Homes, this home is an absolute showstopper. Every inch of this 5,600+ sq ft home has been meticulously crafted to create the ultimate space for both comfort and grand entertaining. The heart of the home is the chef-inspired kitchen. Equipped with high end, oversized quartz waterfall-edge island, custom cabinetry, and an impressive butler’s kitchen. Elegance meets warmth in the open-concept great room, where the 20-foot fireplace feature creates the perfect atmosphere for entertaining with family or guests. The upper level offers 3 grand bedrooms, each with its own ensuite, The master suite is complete with a spacious walk-in closet, a spa-like master bath, and a private outdoor balcony. The lower level has a wet bar for your gatherings, games room/ family room, area for a gym and a guest bedroom for your visitors. And don’t forget the 1-bedroom legal suite with Airbnb approval, providing an incredible income-generating opportunity. From the white oak hardwood floors and Italian-made tiles to the high-end fixtures this property exudes excellence. Surrounded by some of the finest wineries, prestigious schools, and scenic beaches you wont want to miss out on arguably the best value in Vineyard Estates. (id:60329)
Royal LePage Kelowna
1686 Pritchard Drive
West Kelowna, British Columbia
Waterfront living with 2 boat slips on one of West Kelowna's most prestigious roads. This home is situated among only 48 properties that sit on the canal which are within walking distance to the incredible Pritchard Park and Frind winery; the first waterfront winery in all of North America. As soon as you step inside this home you are greeted by 2600 square feet of sprawling one level living that provides 4 bedrooms (could be 5), 3 bathrooms, 2 living rooms and an open concept kitchen/dining experience that capitalizes on lake views and functionality. The interior of the home has been completely repainted giving a fresh and clean welcome. The home enjoys good sized bedrooms while the primary enjoys an ensuite, walk in closet and private sliding glass doors that lead to your covered hot tub over looking the tranquil canal. The fourth bedroom is very sizeable and provides a great option for an older child or guests as it sits opposite the other rooms and has it's own exterior entrance along the side of the home. Outside, the home has a large covered seating area that faces West capturing Mission Hill Winery in the distance and providing privacy from neighboring properties. The home allows two motorized vehicles and has a covered area at the waterfront for your paddle boards, kayaks and other water toys. Experience Okanagan waterfront living at a fraction of the typical cost and without the heavy taxes, call your Realtor to schedule a showing today. (id:60329)
Chamberlain Property Group
1835 Nancee Way Court Unit# 13
West Kelowna, British Columbia
This 2-bedroom, 1-bath home offers a modern feel with a well-laid-out, spacious open-concept design and 9' vaulted ceilings. Located in a well-managed park, it’s just steps from hiking trails and minutes to shopping and beaches. Recent updates include a remodeled kitchen, new window coverings, fresh trim paint, a new air conditioner, and new washer and dryer. The fenced yard provides privacy, and there are two sheds for extra storage. No age restrictions, and the park allows two pets (15"" to the shoulder with park approval). New Pad rent will be of $550 for the new owner and covers water, sewer, trash, and snow removal. Conveniently located just minutes from downtown Kelowna and West Kelowna. Buyer subject to park approval. All measurements should be verified by the purchaser if important. (id:60329)
Oakwyn Realty Okanagan-Letnick Estates
1684 Harbour View Crescent Lot# Lot 873
Kelowna, British Columbia
No GST, No PTT, No Spec Tax! Discover the ultimate lakeside lifestyle in the heart of Kelowna at West Harbour! This 0.09-acre lot in the final phase of the community presents a rare opportunity for both builders and buyers. With excavation complete, services at the lot line, approved plans, and the foundation already poured, you can cut months off of your build timeline. Choose to design your own custom plans or use the ones already drafted by the team at Inartifax Design Ltd. Residents of this exclusive, gated community enjoy premium amenities including a pool with cabanas, hot tub, multi-use sports court, clubhouse, 500 feet of private beach, and marina access with available boat slips (can be purchased for an extra cost). West Harbour is both pet-friendly and rental-friendly, with low monthly fees of just $245. The 99-year lease is prepaid and don’t forget to ask about the Legacy Fund! Now’s the chance to seize this amazing opportunity! (id:60329)
Royal LePage Kelowna
1685 Harbour View Crescent Lot# Lot 879
Kelowna, British Columbia
No GST, No PTT, No Spec Tax! Discover the ultimate lakeside lifestyle in the heart of Kelowna at West Harbour! This 0.07-acre lot in the final phase of the community presents a rare opportunity for both builders and buyers. With excavation complete, services at the lot line, approved plans, and the foundation already poured, you can cut months off of your build timeline. Choose to design your own custom plans or use the ones already drafted by the team at Inartifax Design Ltd. Residents of this exclusive, gated community enjoy premium amenities including a pool with cabanas, hot tub, multi-use sports court, clubhouse, 500 feet of private beach, and marina access with available boat slips (can be purchased for an extra cost). West Harbour is both pet-friendly and rental-friendly, with low monthly fees of just $245. The 99-year lease is prepaid and don’t forget to ask about the Legacy Fund! Now’s the chance to seize this amazing opportunity! (id:60329)
Royal LePage Kelowna
1100 Crown Street
Kelowna, British Columbia
Tucked away on a quiet corner lot in the heart of Springfield & Quigley, this beautifully updated 4-bedroom, 2-bathroom split-level home offers the perfect blend of comfort, space, and community. Just steps from schools, parks, and the Mission Creek Greenway, and minutes from Orchard Park and Rutland amenities, this location has everything a growing family needs. Inside, you’ll find a bright, open, great room ideal for family dinners, cozy movie nights, and weekend gatherings. With thoughtful upgrades throughout, there’s nothing left to do but move in and enjoy. Highlights include a new stove, new pool lining and pump, and refreshed landscaping that creates a true backyard retreat. The rare IN GROUND POOL l is a standout feature—perfect for summer fun, entertaining under the stars, or unwinding at the end of the day. With space to grow, room to play, and a neighbourhood that feels like home. With parking for RV's, trailers, and all the toys, 1100 Crown Street offers more than just a place to live—it’s where lasting memories are made. Bonus: This property is zoned MF1 (Infill Housing), offering excellent future development potential while enjoying the home today. Whether you’re looking to grow your family or make a smart long-term investment, this home checks all the boxes. (id:60329)
Cir Realty
251 Predator Ridge Drive Unit# 14
Vernon, British Columbia
PHASE ONE GOLF MEMBERSHIP INCLUDED with only a $6,250 plus GST transfer fee payable by the new owner within 1 year of closing. This fully furnished 2 bedroom, 3 bath cottage is ready for your full time use or be in the rental program, your option. Currently it's in the rental program so if one removes it, GST is payable on the value of the cottage at the time the switch is made to residential status. Benefit of ownership is not having to pay the $500 per night to vacation here. Stay 30 nights = $15,000 value which you should factor in as one of the reasons to justify ownership. Within the strata of 41 cottages, you'll find an outdoor pool, hot tub and barbeque area. In addition. all property owners at Predator Ridge pay toward the Fitness Centre so all year you have access to an indoor pool, hot tub, steam room and exercise area. That cost is included in your monthly strata fee of $499.72. Two world class golf courses to play is a golfer's dream come true! And we couldn't have asked for a better neighbour just up the hill with Sparkling Hill Wellness Hotel and their beautiful world class Kurspa. Sparkling Hill was voted the world's best wellness hotel in the mountain category! Kalamalka & Okanagan Lakes are a short drive for untold hours of boating and swimming! Skiing and great biking/hiking at Silver Star Mountain is only 45 minutes away! Kelowna Airport is only 30 minutes away. See why this is one of the best places to be! (id:60329)
Rockridge Real Estate Company
3250 Village Way Unit# 1313b
Sun Peaks, British Columbia
Sun Peaks’ only Quarter Share offering. This upscale 2-bedroom, 2-bath fully furnished vacation property comes well-appointed with a fully outfitted spacious kitchen with cherry cabinets and granite counter tops, plus a cozy fireplace to gather around, in suite laundry and central air conditioning. Enjoy mountain and village views from your very own private deck. Shops and dining are just steps away. True ski-in, ski-out convenience in the heart of the village with amenities such as an outdoor pool, hot tubs, gym, sauna, restaurants, bike & ski valet, room service, heated underground parking and more. GST applicable. (id:60329)
RE/MAX Alpine Resort Realty Corp.
3220 Village Way Unit# 205/211
Sun Peaks, British Columbia
Welcome to the Nancy Greene’s Cahilty Lodge, offering a true ski/in – ski/out experience, centrally located within the vibrant Sun Peaks Village core with shops & restaurants. Boasting 820 square feet in total, the grand studio suite sleeps 4, and comes equipped with a full kitchen, perfect for extended stays. Gather around the cozy fireplace after a day on the slopes or links and take in the spectacular mountain views from your living room. Open up the adjoining suite to accommodate 4 additional guests or simply lock-it off to capture revenues while you are in house. Hotel amenities include indoor and outdoor hot tubs for your relaxation at the end of your day, a gym, ski storage, coin operated laundry facilities, wireless internet, and in-house restaurant. Relax and leave all the details to the professional and friendly in-house management team (Bear Country). Venture just steps from the door to activities such as biking, hiking, golf, alpine & Nordic skiing. Fully furnished; GST applies. (id:60329)
RE/MAX Alpine Resort Realty Corp.
2705 Longhill Road
Kelowna, British Columbia
Welcome to your private oasis! Nestled within the convenience of city amenities yet enveloped in the tranquility of rural bliss, this 4.7-acre parcel of land offers the best of both worlds! Located mere minutes from the airport, shopping centers, and a plethora of restaurants, this property presents an opportunity for those seeking a balance between accessibility and seclusion. Envision the possibilities as you explore the vast expanse of this picturesque landscape. With ample space to craft your dream home, a spacious workshop or carriage home, this canvas is primed for your personalized vision. Whether you're a green thumb yearning for sprawling gardens or an equestrian enthusiast seeking space for majestic companions, this property accommodates your every aspiration. Seize this rare opportunity to own a piece of paradise that seamlessly combines convenience with countryside charm. Don't miss out—schedule your viewing today and take the first step towards realizing your rural retreat dreams! (id:60329)
RE/MAX Kelowna - Stone Sisters
2990 Dunster Road
Kelowna, British Columbia
Discover a truly unique opportunity to own a private, breathtaking property in the heart of Kelowna. Spanning over 27 acres, this exceptional estate offers panoramic city and lake views, stretching across approximately 3,000 sq. ft. of prime land. Bordering the tranquil Mission Park Greenway, this income-producing cherry and apple orchard (approximately 20 acres) is not only a beautiful investment, but also an impressive source of annual profit—request the information package for full details. The main residence, a renovated farmhouse, offers 4,400 sq. ft. of luxurious living space, complete with a large concrete pool for ultimate relaxation. Additionally, the property features a versatile 2,200 sq. ft. outbuilding with a suite and five garage doors, providing endless possibilities for use. This premium orchard and prime location offer the perfect canvas for your dream home, with sweeping views of the city and lake, making this a once-in-a-lifetime opportunity to invest in both lifestyle and income. (id:60329)
Cir Realty
601 Brink Street
Ashcroft, British Columbia
Historic Elegance Meets Modern Luxury in Ashcroft with Two Titles-This distinguished residence harmoniously blends historic character with contemporary refinement. Originally built in the 1910s and thoughtfully renovated in 2007, this exceptional property showcases soaring ceilings and a magnificent two-sided staircase that speaks to its storied past. The inviting main floor is bathed in natural light through updated windows, while a cozy gas fireplace adds warmth and ambiance. Culinary enthusiasts will delight in the chef's kitchen featuring a generous center island with gas cooktop, convenient hand sink, and wine fridge. Upstairs, discover flexible living spaces including a well-appointed bedroom, luxurious 4-piece bathroom, and versatile room perfect for a master retreat or elegant den. The charming loft area houses two additional bedrooms and an intimate library nook for quiet reflection. The outdoor oasis includes a covered porch, open patio, and meticulously maintained gardens complemented by a greenhouse and dual workshops. The lower level presents exciting potential for a separate suite, enhanced by a newly installed 3-piece bathroom. Other updates include the HVAC, W&D and inground irrigation. This distinctive property offers the perfect opportunity to own a piece of Ashcroft's heritage while enjoying all the conveniences of modern updates. (id:60329)
Exp Realty (Kamloops)
