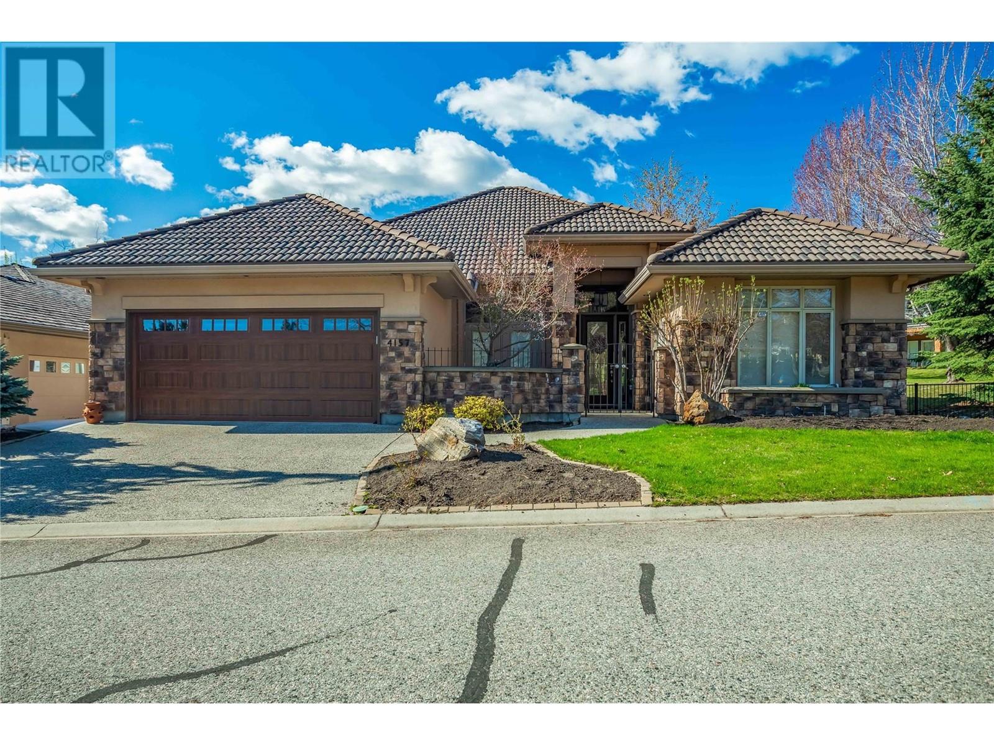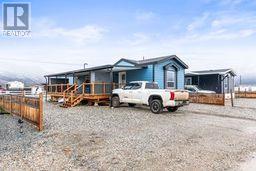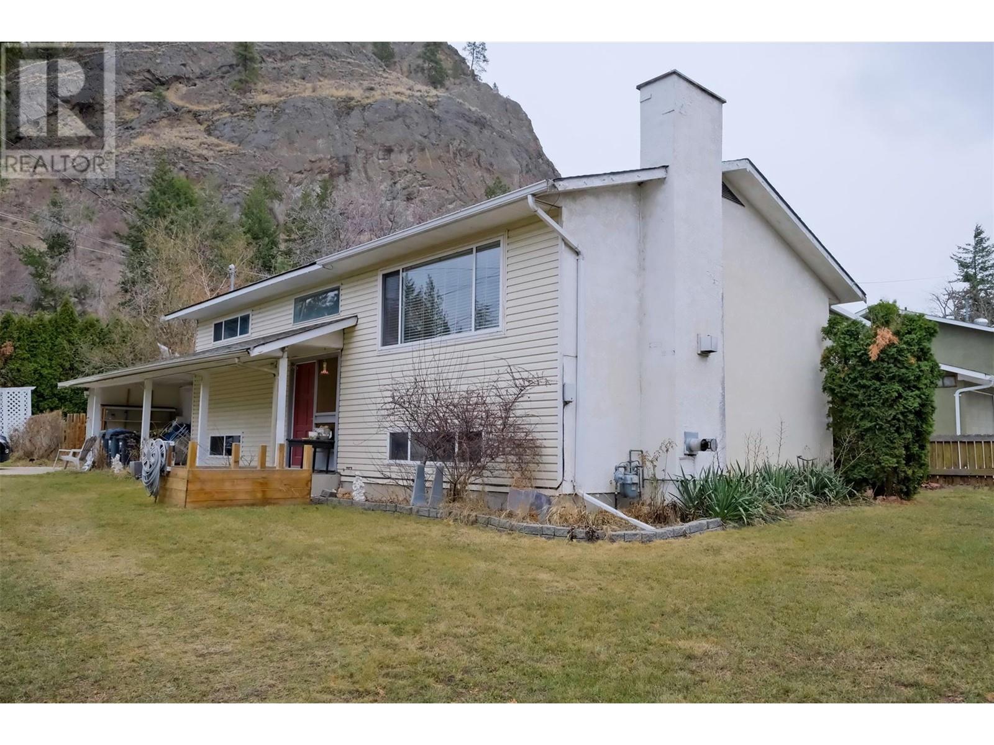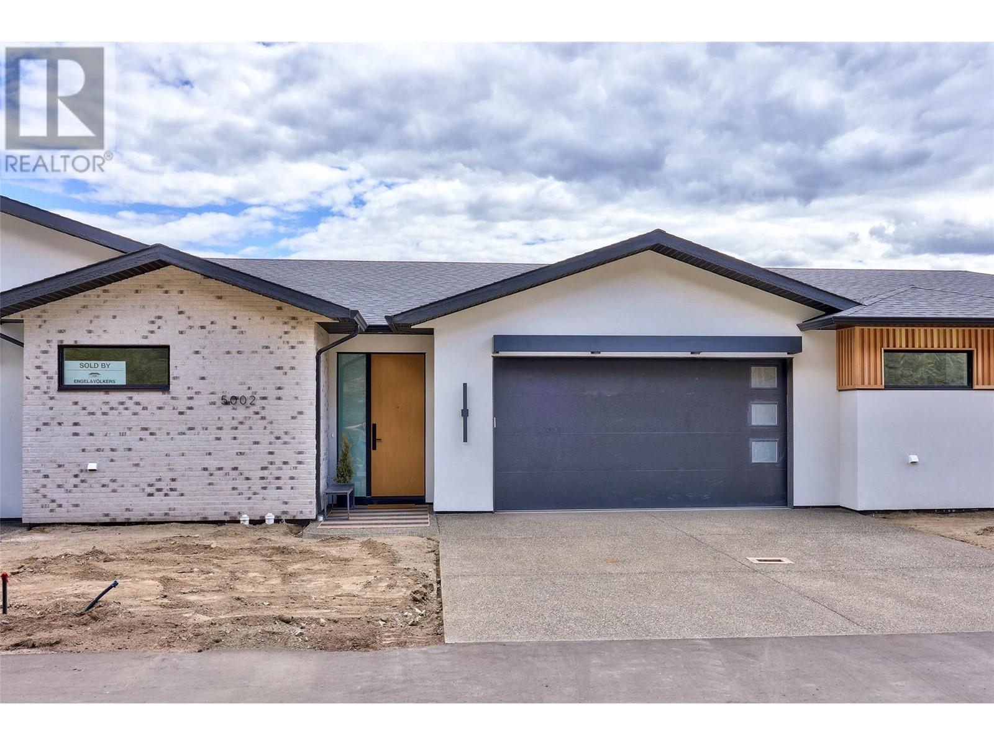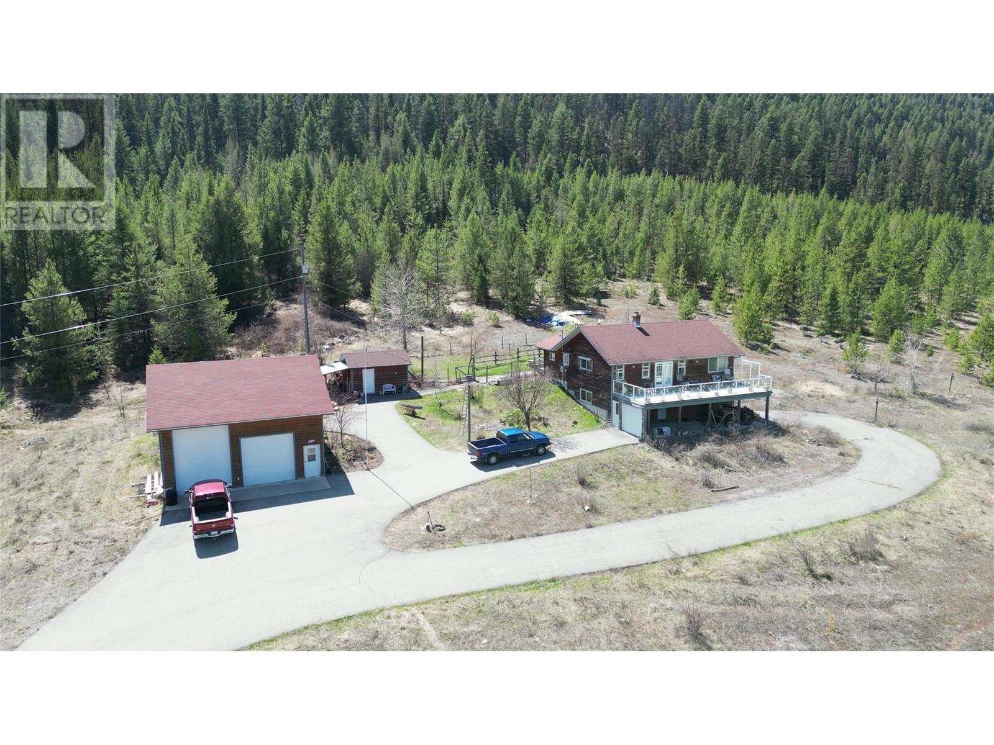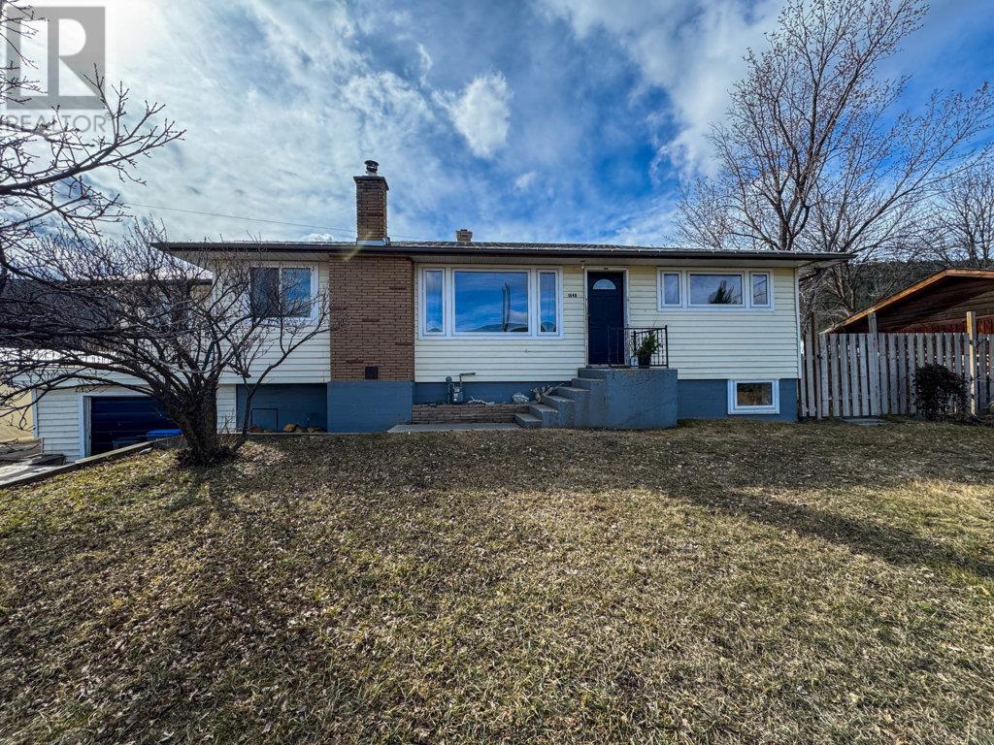4157 Gallaghers Parkland Drive
Kelowna, British Columbia
This gorgeous rancher with basement backs onto a large park space! It's large and well priced! Private location with green space on 2 sides and only 1 neighbour next door. Popular “Troon” open floor plan, 4189 sq. ft., 5 bedrooms, 3 full bathrooms. 2 bedrooms + den on the main floor, 3 more bedrooms down stairs. Huge rec/media room - built with an engineered beam, so no pillars will get in the way of your games area and media area. Other rooms include family room, den, gym, flex room, and bonus room (possible wine cellar). Lots of great outdoor living space, with a fenced courtyard out front, and large covered patio on the park side. Renovations in 2017, include quartz counter tops, large island, floor to ceiling cabinets, all new appliances in kitchen, new California shutters and Hunter Douglas blinds, outdoor cooking area, LED lighting throughout, all new appliances, opened up walls, lots of built-in cabinetry in the media room and more. Brand new washer & dryer! Other features: grand foyer, 3 gas fireplaces, lots of French doors, full surround sound in basement, heated floor & granite in basement bathroom, 11’ ceilings upstairs, 9’ in basement. Double garage + a spot for your golf cart. You'll also love the amenities at Gallagher’s Canyon – 2 golf courses, tennis courts, indoor pool, exceptional fitness centre, billiards, woodwork shop, yoga, Pilates & more. Enjoy the peace & tranquility of a country setting only minutes from city amenities! Live the Okanagan Lifestyle! (id:60329)
Century 21 Assurance Realty Ltd
67 Antoine Road Unit# 110
Vernon, British Columbia
Welcome to Osprey Modular Park, located at Head of the Lake. This 2 Bedroom, 2 Bath with open concept was constructed in 2022. If you are looking for a quiet, peaceful location, look no further. Enjoy the large covered deck and fenced yard with a partial coverage for your vehicle. You will have access to the lake, and it is close to the 27 hole Spallumucheen Golf Course. This park boasts one of the most affordable Pad fees in the Okanagan Area and is only a 10 minute drive to Vernon Amenities. A must see. (id:60329)
Royal LePage Downtown Realty
11813 Read Crescent
Summerland, British Columbia
Bring your decorating skills to make this house your home. The windows have been upgraded and an aluminum covered patio was installed several years ago. The main level offers a fairly open floorplan. The kitchen is spacious and has newer flooring but has a mixture of cabinets. The dining room is open to the kitchen and the living room. There are 2 bedrooms and a 4pce bathroom up and 1 bedroom, den and 3pce bath down. There is a gas fireplace up in the living room and free-standing gas fireplace down in the family room which are being used as a main heating source for the house. The mud room in the lower level can be accessed from the garage. The laundry room has lots of storage and front-loading appliances. There are possibilities of creating a separate space for older children or parents if desired. This split-level home is on a corner lot in a great location to schools and downtown. The back yard is completely fenced, and the front yard is lined with cedars creating the perfect privacy screen. This could be your next home, come view it today. Measurements taken from the iGuide. (id:60329)
Fair Realty (Penticton)
67 Antoine Road Unit# 103
Vernon, British Columbia
Affordable Lake Living at Osprey Modular Park! If you’ve been dreaming of lake life but thought it was out of reach—think again! This 4-year-old home is your chance to enjoy all that Okanagan Lake has to offer, without the high price tag. The kitchen has lots of counter and cabinet space, and right off it, there's a handy laundry and mud room to keep things tidy and functional. There are three bedrooms and two full bathrooms, giving you just the right amount of room. The fully fenced yard and huge deck is a real bonus, with space for a garden, pets, or just relaxing outdoors. Pets are welcome with park approval. No age restrictions. Just 15 minutes from town and less than 5 minutes from the golf course. But the real highlight here is the location. Head of the Lake gives you easy access to Okanagan Lake, where you can spend your days paddle boarding, kayaking, boating, swimming, or just enjoying the view. It’s peaceful, affordable, and the perfect spot to enjoy lake life at your own pace. Don’t miss out—this is lake living made easy! (id:60329)
Real Broker B.c. Ltd
67 Antoine Road Unit# 111
Vernon, British Columbia
Lake life doesn’t have to come with a luxury price tag. This solid, well-kept 4-year-old home at Osprey Mobile Home Park offers the chance to enjoy everything the Okanagan has to offer—comfort, convenience, and easy access to the water—without breaking the bank. Inside, a bright, open layout makes the most of every square foot. The kitchen is the heart of the home, with a large island for meal prep or gathering with friends. A generous walk-in pantry keeps things neat and accessible. A combined laundry and mudroom off the kitchen adds function and keeps life running smoothly. With three bedrooms and two full bathrooms, the space is flexible—ideal for family, a home office, or simply room to breathe. One of the best features is how well the home is set up for outdoor living. A 12' x 40' covered deck along the side offers lots of space to relax, dine, or entertain in the fresh air. The yard is low-maintenance, so you can enjoy your surroundings instead of managing them. A 12' x 12' backyard workshop is a great bonus for hobbies, tools, or projects. The home is in a friendly, no-age-restriction park that welcomes pets with approval. It’s just 15 minutes from town, under five minutes to the golf course, and steps from Okanagan Lake—perfect for paddleboarding, swimming, boating, or simply soaking up the peace and quiet. Whether you’re downsizing, investing, or embracing a slower pace, this is an affordable way to live the lake life. (id:60329)
Real Broker B.c. Ltd
5036 Sun Rivers Drive
Kamloops, British Columbia
Introducing Ladera, the newest townhome lifestyle experience at Sun Rivers Resort Community. Designed for low-maintenance living, Ladera offers 2-4 bdrm/3-4 bathroom multi-level homes, ranging from approx. 2071-2645sqft, over a variety of layouts. All units are fully finished, including appliances and window coverings. The meticulous design offers bright living spaces with 9ft ceilings, large windows, daylight lower levels, and ample parking. The kitchens include extended height uppers, modern integrated hardware, quartz counters, large islands, and more. Attention to detail is evident from the exquisite ensuites, to the 8' sidelite entry door (most plans), to the expansive outdoor spaces. Every unit is acheiving Step 4 Energy Rating and contains geothermal heating and cooling, ICF foundations, and R/I EV. GST is applicable. *Please note that all photos are of a different staged unit. (id:60329)
Engel & Volkers Kamloops
155 Kalamalka Lakeview Drive
Vernon, British Columbia
An incredible opportunity to own this out standing View, Property. There is a View of Kalamalka Lake from where ever you go on this One of a kind property. The property is above & below the Old hwy 97 & located just south of the Kal Lake Look out. This is an opportunity for the open minded investor / developer. There is over 80 acres of non ALR land. The Options are unlimited. Or Maybe just split in 2, as the road splits property. Or Create your own private domain and hold for the long term, future value. Drive by anytime and enjoy the amazing views from every location on this spectacular property. (id:60329)
RE/MAX Vernon
6560 Monck Park Road
Merritt, British Columbia
Welcome to Nicola Lakeshore Estates, a serene year-round lakeside community that offers 4 season recreation at your doorstep! This gorgeous, 4-bedroom, 4 bath lakefront home provides a 40x23, two-door, 3-car detached garage & bonus room above, making it a perfect recreational haven or full-time residence. Upon entry, you are greeted by the commanding lake & majestic mountain views that lead you into the living room with dramatic vaulted ceilings, expansive windows, and a striking FP adorned by white ledge stone. The spacious kitchen features white cabinetry, a large island w/quartz countertops, stainless steel appliances & a bright dining area providing an exceptional space for large gatherings. The main floor primary bdrm features a sumptuous 5pc ensuite with heated tile floors, dual vanity, soaker tub, separate shower, w/i closet & French doors that lead to the sunny south-facing deck. The upper floor features 2 nice sized bdrms, 4pc bath & an open sitting area. The daylight walk-out basement is an open canvas waiting for your finishing ideas. You will absolutely love those endless summer days relaxing on your deck or private sandy beach along 122’ of waterfront. The recreation options are endless from boating, windsurfing, hiking & more. RV Parking, AC, & LR2 Zoning allow for future development. Only 3 hrs from Vancouver, a mere 15 min from the historic town of Merritt, & less than 1 hrs from Kamloops. Create lasting memories for your family & friends for years to come. (id:60329)
Century 21 Assurance Realty Ltd.
2913 Bouvette Street
Kelowna, British Columbia
NEW USE and ZONING change to UC5 for this Colossal Development Opportunity! With PHASE 1 in the OKANAGAN COLLEGE TOA (Transit Oriented Area), PHASES 2 and 3 on a TRANSIT SUPPORTIVE CORRIDOR, this LAND ASSEMBLY offers a total potential of 4.331 acres or 188,658.36 sq ft of land! Each phase is now UC5, allowing 6 storey mixed use. The total Assembly has a combined FAR of 380,017.44 sellable sq ft and up to 474,346.62 sellable sq ft with bonuses up to .5 FAR added. TOTAL LIST PRICE $37,694,225 PLS NOTE: 2913 Bouvette Street is in PHASE 2 and there is the option to purchase PHASE 2 only, up to 1.507 acres or 65,644.92 sq ft. At 1.8 FAR, there is a potential 118,160.86 sellable sq ft and up to 150,983.32 sellable sq ft with bonuses up to .5 FAR added. TOTAL LIST PRICE $12,897,725 Easy walk to buses, college and high schools, beaches, restaurants, shopping, the hospital and more! Flat site, easy to build, with exceptional exposure on Gordon Dr and excellent access off Bouvette St and Lowe Ct. Buyers to do own due diligence on intended use, both municipally and provincially. Some lots not listed. (id:60329)
Coldwell Banker Horizon Realty
12155 Highway 3 Highway
Greenwood, British Columbia
Creekfront. Huge pond. Ultra private acreage. Here is 99 acres backing onto Crown Land. If you want nature, mature evergreen forests and lots of water this is the listing for you. Priced below tax assessment, so don't wait! The 3+ bed, 3 bath house is simple and modest, and could use some updating. There is a newer workshop (30x25) and a nice garden shed (16x12). The house is at the far back of the property so there are no neighbors in sight and looks out at the land and towards the large pond, it used to be stocked with trout. Eholt Creek runs through the land and is year round. There is a 1 km of paved driveway so no dust! Enough room for a few horses or cattle and with some tree clearing it could be a nice hobby farm. Fenced garden area by pond. Property has older perimeter fencing. The Trans Canada trail is along side the hwy side for easy adventures. No GST. Extra bonus: older GMC truck with front snowblade, Massey 130 tractor and wood splitter included in sale. (id:60329)
Royal LePage Desert Oasis Rlty
1305 Fir Avenue
Merritt, British Columbia
Townhouse Development. 3 Storey, 75% Site Coverage, equates to 2.25 FAR. A Bed and Breakfast with a valid business licence is permitted in Single Detached Dwellings in the R2 zone, as a Secondary Use. A Short-Term Rental may be permitted as a Discretionary Use in the R2 zone with conditions. Detached Secondary Dwellings are permitted in the R2 zones. Population is Scheduled to Double over the next 2.5 Decades based on the Study provided by the City of Merritt. Do your own Due Diligence. Call for Supporting Documentation & Full Disclosure Package. Near Bus Transit and within 5 minutes Walking Distance to a Grocery Store. 10 Minute Drive to the Nicola Valley Hospital and Health Centre. (id:60329)
Realty One Real Estate Ltd
1648 Lindley Creek Road
Merritt, British Columbia
Spacious 3-Bedroom Home on a Beautiful .23 Acre Lot This well-maintained home offers 3 bedrooms on the main level, including a generously sized master bedroom. The separate kitchen features an eating area, while the dining room is open to the inviting living room, complete with a wood stove, perfect for those chilly winter nights. The basement provides a large rec room, plenty of storage space, and a laundry area. Enjoy the peaceful, country-like feel while still being within city limits. The .23-acre lot boasts a fantastic backyard deck with a small water feature, a garden area with a greenhouse, and a storage shed, making it an ideal space for outdoor activities. Take in the scenic views from both the deck and living room window. Recent updates include a hot water tank (May 2018), furnace (Oct. 2016), and a new main water line from the home to the city line (2015). An attached single car garage and plenty of room for RV parking, toys, and vehicles complete this wonderful property. 24-hour notice required. Call the listing agent today to schedule your viewing! All measurements are approximate; buyer to verify if deemed important. (id:60329)
Royal LePage Merritt R.e. Serv
