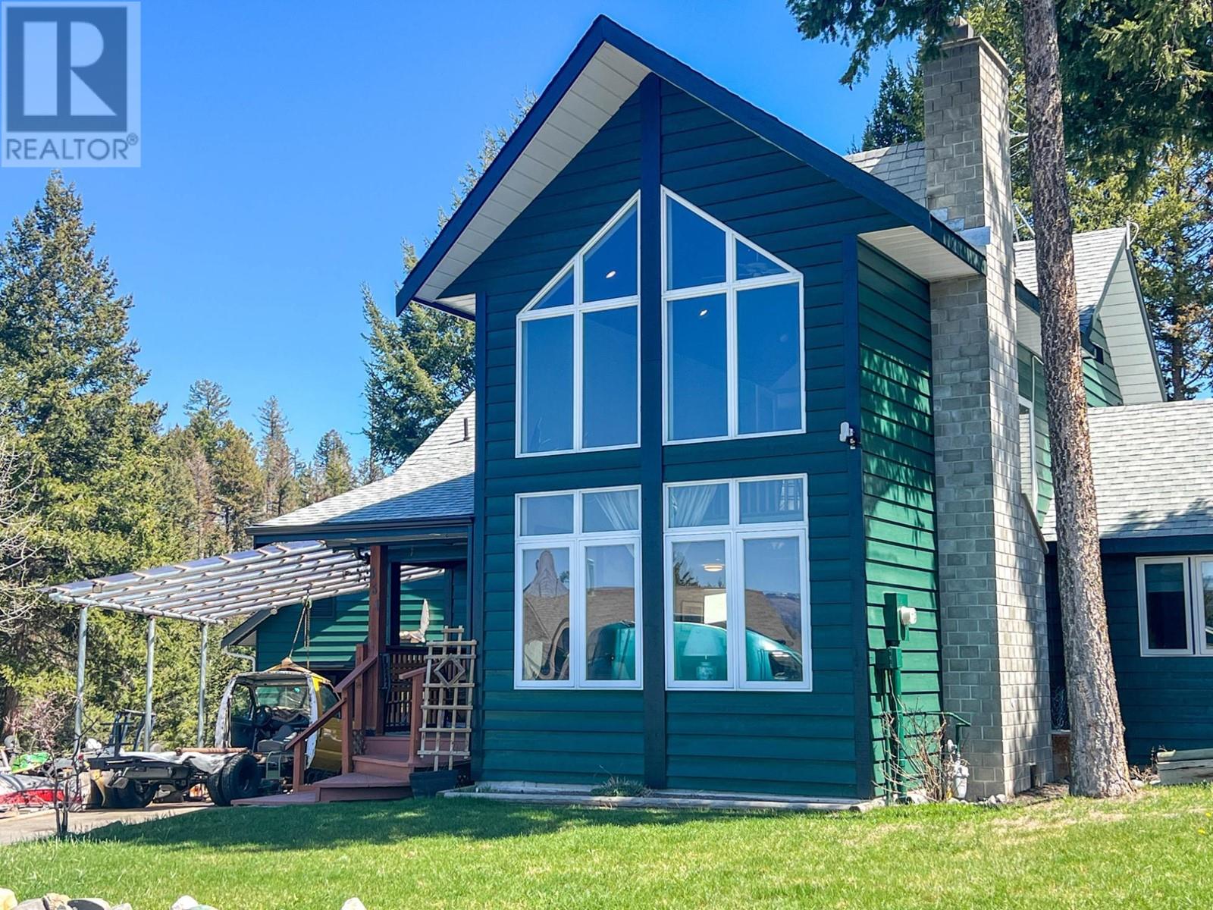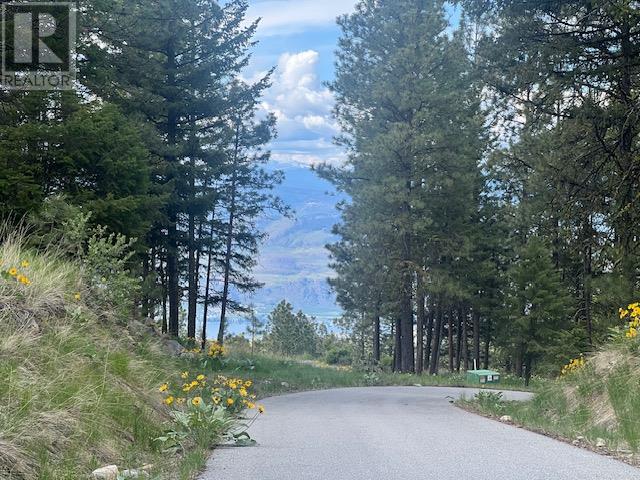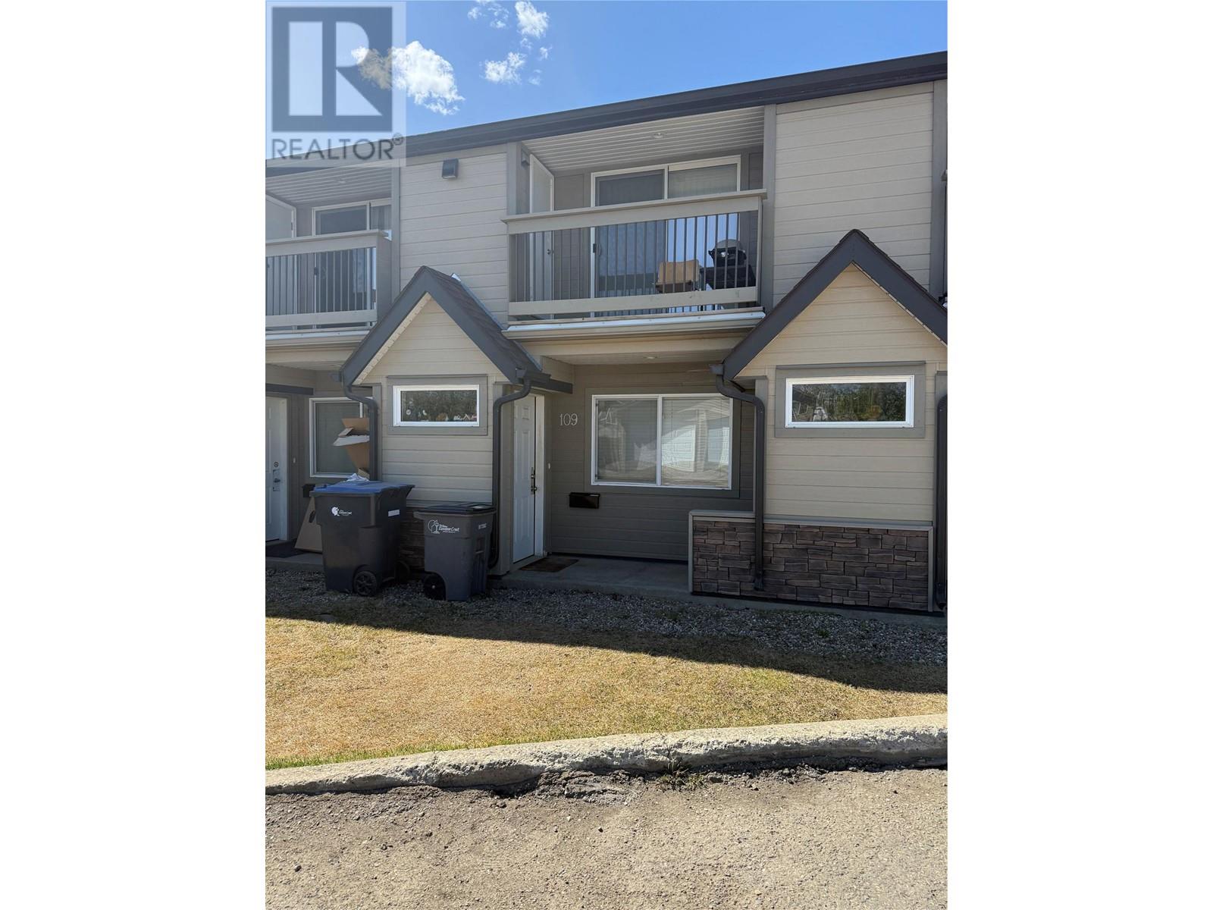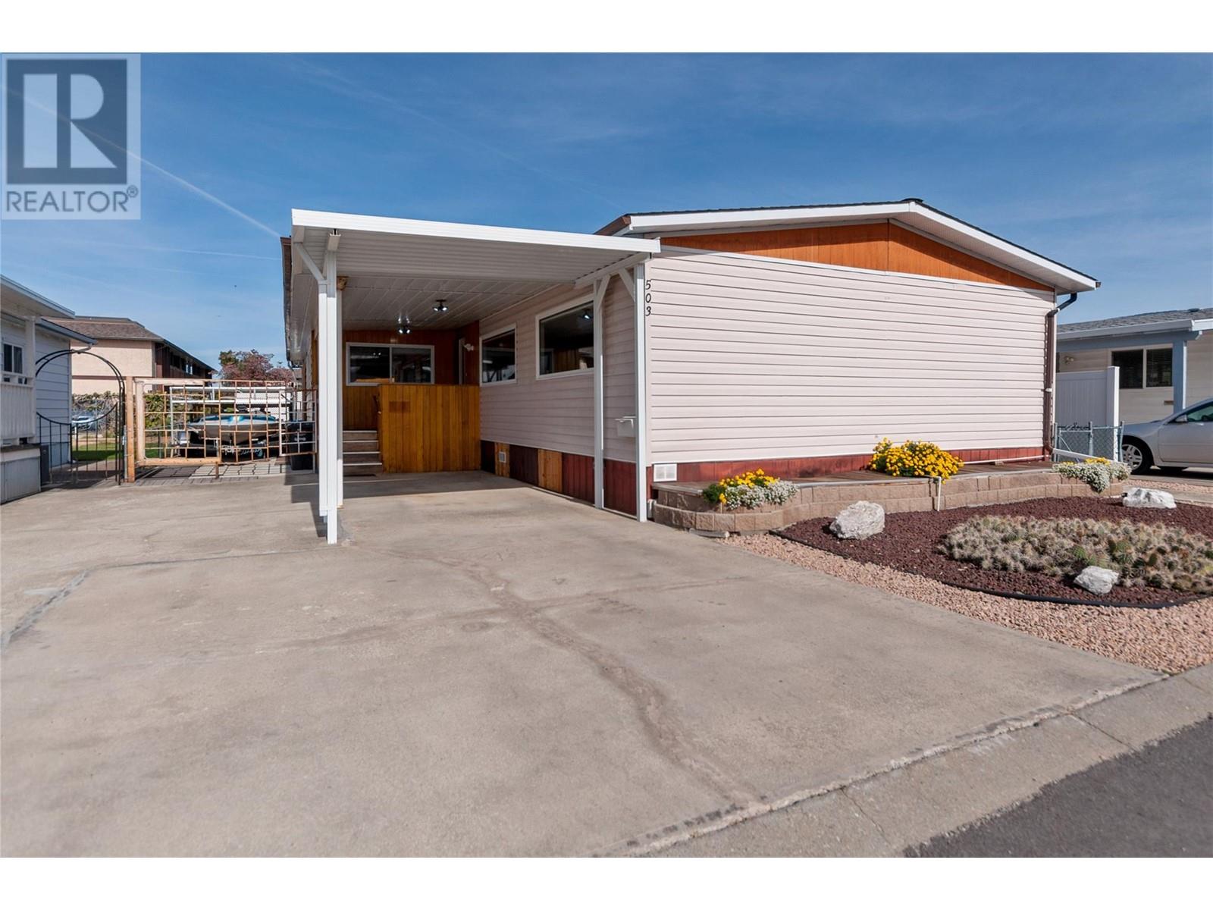2464 Waverly Drive
Blind Bay, British Columbia
Welcome to 2464 Waverly Drive in Blind Bay. Featuring .6 acre property with 2800 sqft finished floor area, 3 beds, 3 baths, copper plumbing, fenced for dogs, natural gas stoves and forced air heating (complemented with wood burning stove). New roof and septic system in 2017. (id:60329)
Royal LePage Access Real Estate
101 Dormie Drive Unit# 4g
Vernon, British Columbia
Own your own slice of heaven at Predator Ridge Resort. This 1/12 ownership Tips unit is situated above the 2nd tee box of the Ridge Course and comes fully furnished and well appointed with everything you will need for your week, or weeks, away from home! There are 4 weeks per year for you to enjoy every season through, or trade your fellow owners for other weeks. 2 master bedrooms with ensuites downstairs with a hot tub just out the patio doors. The bright and open main floor features living area, large dining and high end kitchen. Enjoy mornings and evening on the deck looking over the golfers teeing off or the passing wildlife. So many activities out your door including your own private pool that is only for Tips owners. There are 36 holes of championship golf, tennis and pickle ball courts, hiking and biking trails, restaurants, Commonage Market, and the Resort Pro Shop. Only 45 mixtures to SilverStar Mountain and 25 minutes to YLW airport. Don't miss out on this great opportunity! (id:60329)
Coldwell Banker Executives Realty
1290 St. Paul Street Unit# 505
Kelowna, British Columbia
This amazing 5th floor condo is in the sought after Sole building in the heart of Kelowna's cultural district. This north facing 2 bedroom 1 bath Junior suite with views to Knox Mountain, has quartz counters, vinyl plank flooring, stainless appliances, washer, dryer and roller blinds. Smart spaces, edgy design and located within easy walking distance to the new UBCO downtown campus, library, pubs, restaurants, art walk and Prospera Place. The 6th floor offers fitness facilities and a beautiful outdoor rooftop patio with a view to the lake and city; ideal for entertaining. Walk to all major amenities and the fabulous beaches of Okanagan Lake in minutes. Pet friendly building. Can be fully furnished or not. The building is zoned for short term rentals once they are permitted again. (id:60329)
Chamberlain Property Group
Parcel A Everette Avenue
Greenwood, British Columbia
Rare large corner lot in Anaconda, BC. Just outside of Greenwood. No zoning! Buy this lot as an investment property and live on it in your RV, or motorhome. Build a lovely family home on this 0.227 acre lot. Quiet neighbourhood on a dead end street. Fantastic view. Fruit trees, on a landscaped lot. Small shed in back for storage. Power at lot line, and gas line runs right in front of the property. Greenwood is Canada's smallest City, and boasts one of the best drinking water around. Great place to retire, or raise a family. Greenwood has acres of old trails, logging roads, and forrest to explore. There's old ghost towns still around in the hills, whispering of the gold rush, which made Greenwood what it is today. Come out and see why Greenwood can be your new home! Call your Realtor today. (id:60329)
Century 21 Premier Properties Ltd.
351 Daladon Place
Logan Lake, British Columbia
Visit REALTOR website for additional information. Welcome to your family sanctuary at the end of a quiet cul-de-sac in Logan Lake. This 3-bed, 3-bath haven invites you with a new porch into a living room boasting vaulted ceilings and amazing views. Skylights allow natural light throughout. Solid maple kitchen with its chef's delights and charming dining area with large window. Retreat to the master's jacuzzi and bay window oasis of the master bedroom, or descend to the cozy family room and game room down. Outside, a .24-acre Eden awaits, complete with a dreamy shop, carport, and greenhouse. A home of serenity, privacy, and endless joy awaits your embrace. Schedule your visit today. (id:60329)
Pg Direct Realty Ltd
339 Poplar Drive
Logan Lake, British Columbia
Visit REALTOR website for additional information.Build your home in the fabulous community of Logan Lake. Parks, schools, lakes, and never ending outdoor adventure from your doorstep. Logan Lake residents enjoy one of the finest lifestyles in Canada. Rich community culture, vibrant businesses and a well-managed municipality provide opportunities for families and individuals to thrive. Logan Lake is famous for its warm, welcoming atmosphere. Our residents are proud of their community and work together to make Logan Lake a safe and healthy place to live and work. Utilites at lot line. (id:60329)
Pg Direct Realty Ltd
1722 West Lake Drive
Christina Lake, British Columbia
Experience waterfront luxury in this stunning home designed for 2 large families in the main house, plus a detached carriage house over the garage. The enchanted views will captivate you with approximately 80 windows almost all having a lake view. The main living area offers vaulted ceilings creating an airy and spacious ambiance and a large stone fireplace room with easy outside access wood box. Luxurious touches abound throughout, including travertine and hardwood floors with in-floor radiant heating, a very energy efficient electric hydronic geothermal heat pump drawing water from the lake, and granite countertops in every kitchen. This exquisite home showcases 3 bedrooms and 3 bathrooms in the main portion, plus a walkout basement suite with 2 bedrooms and 2 bathrooms and a new lake view hot tub that can be controlled with your phone. Step outside on the paver stone path leading to your private beach where dreams are woven amidst the shimmering clear waters. Stay effortlessly organized with automatic lights in every closet as every detail of this sanctuary has been thoughtfully designed, sound and speakers are hardwired throughout and every wood stove is WETT inspected. The detached suite over the garage provides 2 bedrooms, full bathroom, a kitchen and laundry appliances as well as fireplace and heat mats. In total there are 7 bedrooms and 6 bathrooms. It must be seen in person to fully appreciate the tranquility that awaits in this unique property with a radiant tapestry of waterfront views. Measurements by 3rd party. Mondays are showing day during changeover as this is a short term rental all summer. (id:60329)
Grand Forks Realty Ltd
1273 Chasm Road
Clinton, British Columbia
Public Remarks: Rustic charm meets modern comfort in this lovely family home set on 2 beautifully manicured acres. Featuring 2 bedrooms and 2 full bathrooms, the home has an updated kitchen complete with a stunning Heartland cookstove, custom pantry, and ample cabinetry. The spacious living room with a wood-burning fireplace creates a warm, inviting space, while the efficient forced air wood/electric combo heat keeps costs down. Outside, the fully fenced yard is ideal for kids or pets, and the impressive 2,600 sq ft shop is a dream come true. Extras include wood storage, toy/equipment storage, and a fenced dog run. Septic system was professionally installed and approved by Interior Health in 2021. Located 40 minutes from 100 Mile House and 15 minutes from Clinton and on the school bus route-this is rural living at its best! (id:60329)
Exp Realty (100 Mile)
280 Sasquatch Trail Lot# Lot 13
Osoyoos, British Columbia
Gorgeous partial Lake and Mountain views from this Prime Location just minutes from Osoyoos. Discover the perfect blend of privacy and convenience with this beautiful just-over-3-acre property located on the highly sought-after Sasquatch Trail. Nestled in a peaceful setting surrounded by natural beauty, this lot offers a spacious building site, a paved driveway, and power nearby – ready for your dream home or getaway retreat. Enjoy the benefits of a high-producing well already in place, and take advantage of the close proximity to all amenities, Osoyoos’ stunning beaches, and Mt. Baldy skiing just minutes away. Whether you're looking to build a full-time residence or a seasonal escape, this property checks all the boxes. Don’t miss this rare opportunity to own a piece of paradise in one of the area's most desirable locations. (id:60329)
RE/MAX Realty Solutions
6111 Bella Vista Road
Vernon, British Columbia
Situated on over .4 of an acre of land, this charming property offers the perfect blend of convenience and tranquility. Whether you're seeking to downsize or embark on the journey of homeownership for the first time, this residence is tailored to meet your needs. Step into this inviting home providing you with 2 bedrooms and 2 bathrooms, all conveniently situated on one level for seamless accessibility. The spacious layout provides ample room for comfortable living and entertaining. The kitchen and dining room offer plenty of space with an easy transition to outdoor entertaining right off the dining room. The living room is perfect for kicking back at the end of the day. The primary bedroom has its own 2 piece ensuite, and the 2nd bedroom is a perfect size and the full bathroom is located directly beside. For those with a penchant for craftsmanship or hobbies, delight awaits in the form of a 24’x24’ shop with heat and AC. Whether you're a DIY enthusiast or an aspiring artisan, this dedicated space offers endless possibilities to bring your projects and passions to life. Outside, the expansive grounds relish in the beauty of nature and your surroundings. Whether it's enjoying al fresco dining on warm summer evenings or simply unwinding, this outdoor oasis provides the perfect backdrop. Don't miss your chance to make this perfect property your own. (id:60329)
Real Broker B.c. Ltd
806 105 Avenue Unit# 109
Dawson Creek, British Columbia
Located close to Downtown & Notre Dame School, this unit offers an open-concept main floor with updated appliances and plenty of kitchen storage. Upstairs features a spacious bedroom with balcony and storage room, 4 pc bath, and in-suite laundry. Private parking and a front patio for BBQs. Great option to downsize, invest, or build equity while working in Dawson Creek. (id:60329)
RE/MAX Dawson Creek Realty
3105 South Main Street Unit# 503
Penticton, British Columbia
Welcome to your dream retreat and own the land! This upgraded 1,700+ sq. ft. mobile home is tucked into a fantastic 55+ community in the heart of Penticton. Just a short stroll to the beach and marina and minutes from shopping, golf, and the airport. This home blends convenience with a relaxed, resort-like vibe. Modern updates shine throughout, with new plumbing, sleek kitchen countertops, and fresh flooring. Bonus? A standby generator and a workshop for all your projects! Plus, the community is packed with perks, including an indoor pool, hot tub, and a friendly, welcoming atmosphere with low monthly fees of $207.88. Ready for fun, comfort, and the best of Penticton living? Call the listing agent today! (id:60329)
RE/MAX Penticton Realty











