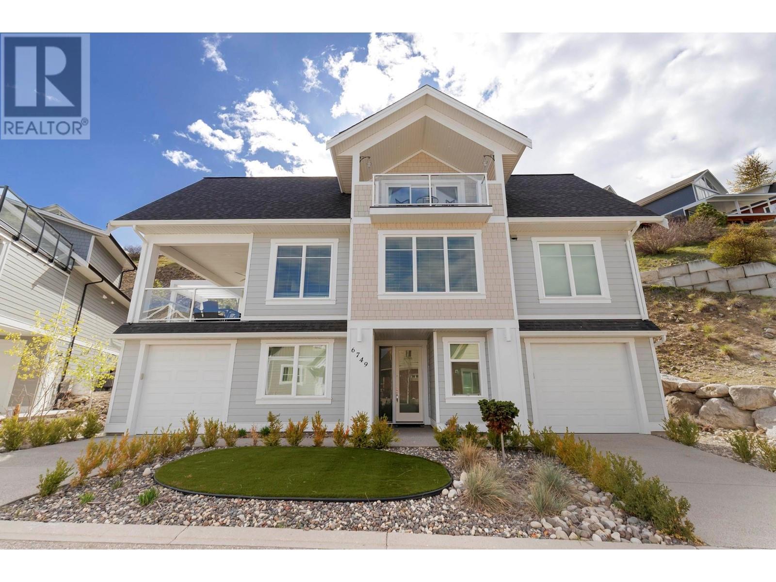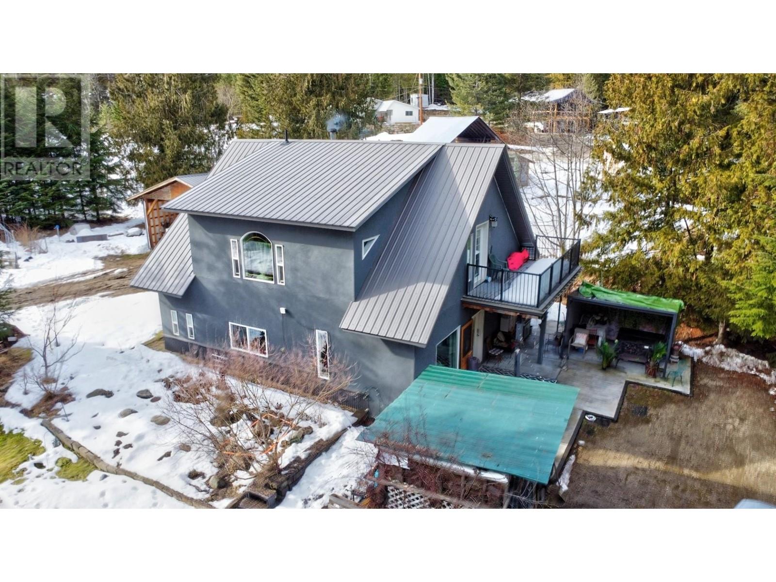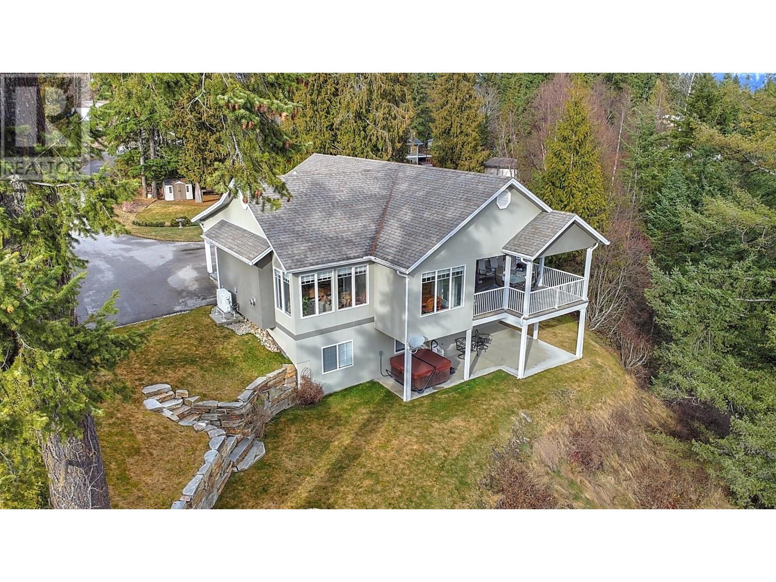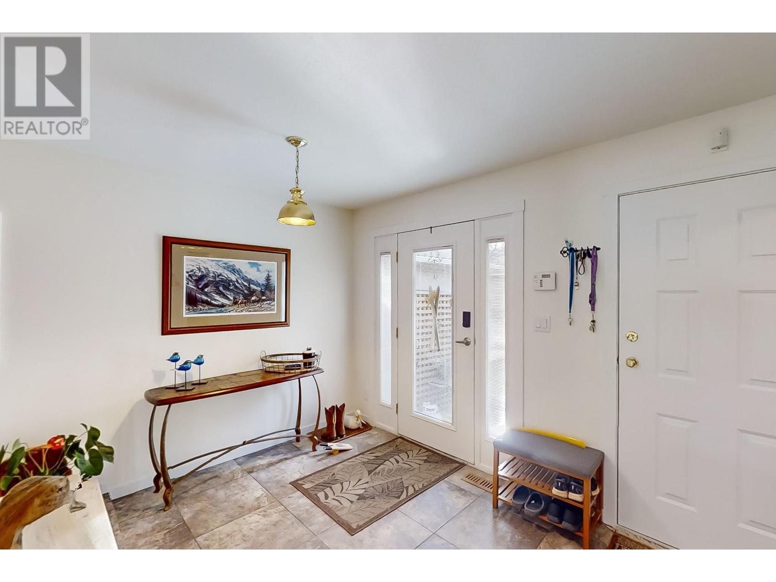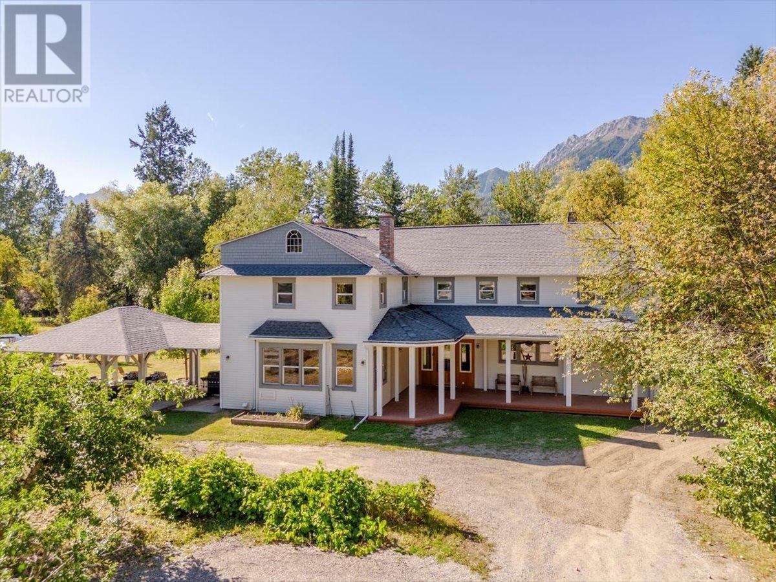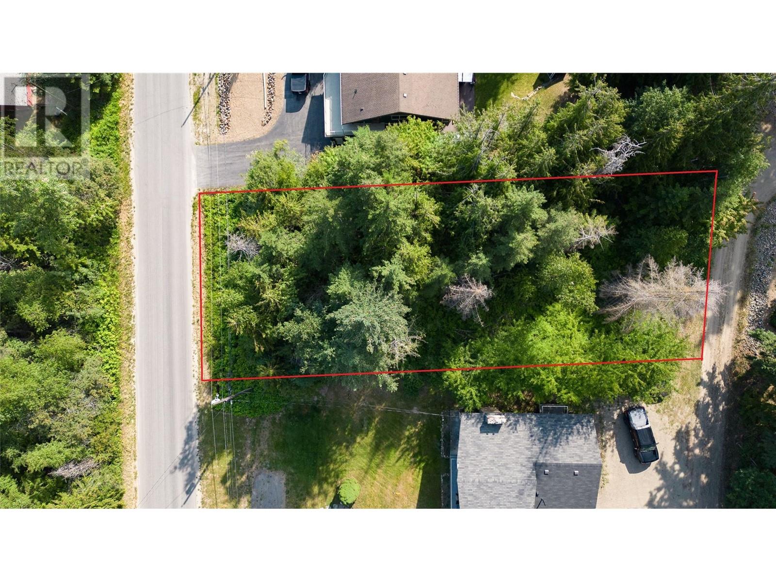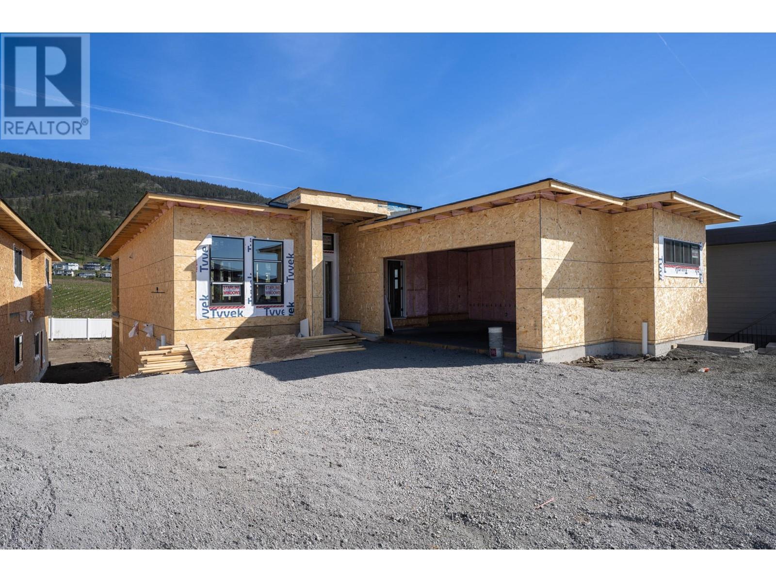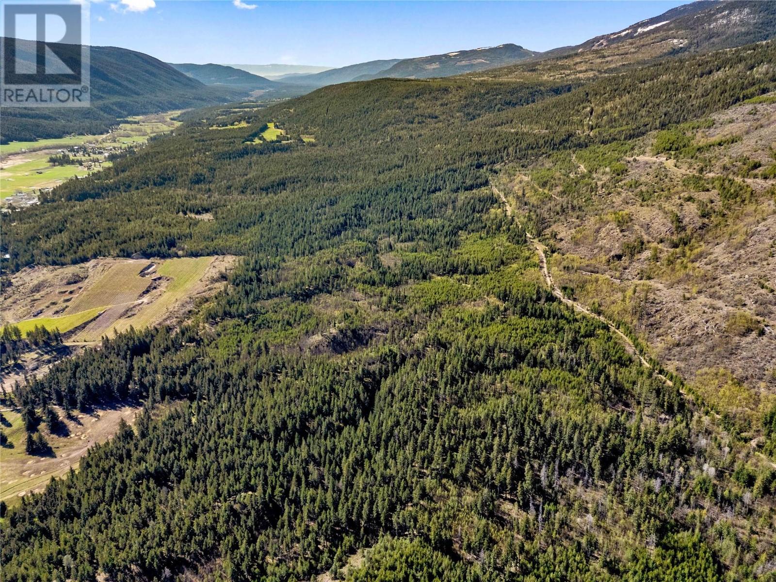6749 La Palma Loop
Kelowna, British Columbia
Step into a world of serene privacy with this exquisitely crafted 3-bedroom home, nestled on a coveted double lot that affords an expansive interior and boundless opportunities for outdoor entertaining. This home offers you the flexibility to reap the benefits of its Airbnb or long-term rental potential or to reserve this slice of paradise exclusively for your leisure and pleasure. Enhance your culinary experiences in the gourmet kitchen, featuring sleek quartz countertops, perfect for preparing delectable meals and entertaining guests. Step outside onto the large deck directly off the kitchen and dining area, where you can enjoy al fresco dining while taking in the breathtaking lake views. The master bedroom is a private retreat, complete with its own balcony, offering a tranquil space to unwind and savor the serene surroundings. Parking is a breeze with not one, but two separate garages, providing ample space for guests and secure storage for all your aquatic equipment and lake toys. La Casa offers a full-service resort experience, complete with private beaches, pools, and hot tubs. Enjoy the convenience of boat slips, sports courts, a store, and a restaurant all within easy reach. This gem offers exceptional value and a chance to indulge in your dream lifestyle. Don't miss out on making this vacation haven your own. (id:60329)
Chamberlain Property Group
1775 Chapman Place Unit# 101
Kelowna, British Columbia
Welcome to Unit 101 at 1775 Chapman Place in the desirable Central Green 2 community—a home that perfectly blends modern elegance with functional design. This stunning condo features a versatile layout with one bedroom plus a den that can easily be used as a second bedroom or a private office. It also includes 1 parking stall with EV charging, providing convenience and sustainability for modern living. The main floor boasts a sleek bathroom with quartz countertops and convenient access to the den, while the gourmet kitchen is equipped with quartz countertops and premium stainless-steel appliances, ideal for creating culinary masterpieces or hosting friends. The two-storey living room is a true showstopper, offering an airy, open atmosphere with soaring ceilings and abundant natural light streaming through its expansive windows. Upstairs, the lofted primary suite provides a tranquil retreat, complete with its own bathroom featuring quartz countertops for a cohesive and luxurious design. A stackable washer and dryer are conveniently located in the loft area, adding practicality to this stylish space. This thoughtfully designed home is perfect to embrace Kelowna’s vibrant lifestyle. Close to parks, shopping, restaurants, and so much more! Don’t miss your chance to make this beautiful condo your own—schedule your viewing today. (id:60329)
Chamberlain Property Group
8872 Slocan West Road
Slocan, British Columbia
Visit REALTOR website for additional information. Waterfront & Water View – This home is perfect for a family wanting to live close to community services but remain rural. Beautifully finished with lovely interior light inside and very spacious *Open floor concept design *$5000 Hot Tub & new $1500 gazebo *NEW $27,000 water well *City hook ups & underground elec. service *Detached outdoor full Bathroom *Area H – No restrictions for livestock *Beautiful interior natural light *Butler pantry *Family room *Huge master bedroom *AMAZING family bath & soaker tub *Hobby room *Garden & greenhouse *Private deck & balcony space *NEW gazebo *Underground electrical *20x24 Carport *Fruit trees *Fire pit *Play area *Fully landscaped *Walking distance to shopping & business *Short drive to Slocan Lake, boat launch & beach *Close to golfing & schools. (id:60329)
Pg Direct Realty Ltd.
408 Balfour Heights Road
Balfour, British Columbia
Visit REALTOR website for additional information. MUST SEE Luxury Home! Major renovations top to bottom! UNIQUE basement space UNDER garage w/ potential to be rental suite! Spectacular views from this property of Kootenay Lake! Inside, 9ft ceilings throughout give this home space and the natural light adorns this home beautifully. Spacious living areas and no wasted space w/ ample storage. Recessed ceilings and lighting along with large picture windows accent this home. The kitchen is huge with a pantry and lovely cabinets. Enjoy the family room and the lower patio area or putter in the CLEAN garage. Outside, immaculate landscaping and natural stone retaining walls create a beautiful outdoor space. From the fire pit, enjoy the lake view and great privacy from the hedges & mature trees. For final detail, a large paved drive/park area! (id:60329)
Pg Direct Realty Ltd.
763 Front Street Unit# 12
Kamloops, British Columbia
This fully-renovated townhome in a prime location is absolutely turn-key. Located very close to downtown parks, the Rivers Trail, across the street from the tennis club, and easy walking distance to other downtown amenities, this is a great lock and leave lifestyle option at a very affordable price. Top quality updates include the kitchen with solid surface counters, flooring, baths, paint and more. The main floor consists of a roomy entryway, a powder room, a large and open kitchen, living/dining areas with a fireplace, and access to the patio. 2 very generous bedrooms on the upper floor with 2 full baths including the full ensuite offer a variety of options in owner and guest accommodation. The lower level has a flexroom, storage areas, another 2 pce bath, and the laundry facilities. Single garage plus an extra assigned parking space, affordable strata fees, and a well-maintained complex make this very good value. Concerned about train noise? The crossing improvements already under way on Lorne St and 7th Ave will soon make train horns pretty much a thing of the past. Contact the listing broker or your personal Realtor today to arrange your viewing opportunity. (id:60329)
RE/MAX Real Estate (Kamloops)
700 Bighorn Boulevard Unit# 734 B
Radium Hot Springs, British Columbia
Hassle-Free Mountain Getaway. Top-Floor 3 Bed / 3 Bath Condo with Loft Bighorn Meadows Resort. Fully Furnished. Enjoy carefree vacation living with all the comforts of home in this fully titled 1/8 fractional ownership (6–7 weeks per year, Rotation B). ACT FAST AND YOU CAN USE THE NEXT WEEK AVAILABLE JULY 6-13. Located in the 700 building, this top-floor unit with loft features a contemporary open-concept design with vaulted ceilings, high-end designer furnishings, heated bathroom floors and balcony complete with BBQ and patio furniture overlooking the Springs Golf Course and the rugged Purcell Mountains. The building offers secure underground parking and elevator access to your suite. Inside, enjoy a fully equipped kitchen, in-suite laundry, electric fireplace and sleeping space for family and guests. As part of the full-service resort, owners have access to: Heated Outdoor Pool, Two Hot Tubs, Owner’s Lounge, Fitness Centre and Children's Playground. Monthly fees cover strata fees, property taxes, insurance, utilities, cable, internet and more. Optional programs let you rent your unused weeks through the resort’s professional management service or exchange them for stays at partner resorts worldwide. The resort spans 9 immaculately landscaped acres, surrounded on 3 sides by the renowned Springs Golf Course. Meandering pathways, water features and native plant life complete this peaceful mountain setting. Click the Play/3D Showcase Icon for a Virtual Tour. (id:60329)
Maxwell Rockies Realty
9 Park Crescent
Fernie, British Columbia
A Victorian architectural masterpiece located in the heart of downtown Fernie. The main floor has a traditional layout not seen in modern homes. Directly off the entry foyer you will find the inviting den/library space that leads into the back hall and the adjoining two car garage. Also off of the foyer is the Great room with fireplace, with massive windows and plenty of space for entertaining guests and family. The kitchen lies at the front of the home, and its galley style allows for ample counter top and storage space and easy access to the attached formal dining room. Upstairs you will find 5 bedrooms, 2 with ensuite baths, a 4th guest bathroom and access to the attic. The attic has been converted into an oversized family that allows for additional sleeping space or a quiet space for kids to play. This expansive property is 0.67 acres in size and offers privacy and serenity steps from the downtown core of Fernie, BC. The rear yard is flat, level and features mature trees throughout with incredible views of the Elk Valley and Fernie Alpine Resort. At the front of the property there are two large outbuildings that offer extensive storage space or could possibly be converted into guest accommodation. At the south end of the property there is a large vegetable garden, and a custom built timber framed gazebo that is heated and offers shelter during inclement weather or from the sun. There are not many of these types of homes remaining in Fernie, don't overlook this opportunity. (id:60329)
RE/MAX Elk Valley Realty
46 Centennial Drive
Blind Bay, British Columbia
Great location to build your dream home in the Heart of the Shuswap. Very close to the highways, The Blind Bay Village Grocer, Shuswap Lake Golf Course, beach access, hiking trails, restaurants, and marinas are all within a 10-minute drive. This lot features services at the lot line and is situated in Shuswap Lake Estates. The generously sized lot is 0.33 of an acre and offers back-lane access to the lot via Islandview Road. Whether you plan to build your forever home, a weekend getaway, or just as a great investment in this growing community, Lot 46 Centennial is a great place to do it. Call Today! (id:60329)
Pathway Executives Realty Inc.
2087 Salmon River Road
Salmon Arm, British Columbia
Welcome to 2087 Salmon River Road--Enjoy the peace and serenity of this acreage located in beautiful Salmon Valley. Well built family home offers privacy and is well located for easy access to Salmon Arm , Vernon and Armstrong. Property has several outbuildings as well as garden area and fruit trees. New hot water tank and all plumbing has been upgraded to Pex. Looking for your own private piece of paradise? Come have a look !!! (id:60329)
Homelife Salmon Arm Realty.com
2538 Pinnacle Ridge Drive
West Kelowna, British Columbia
Introducing your dream home in the heart of Tallus Ridge! This stunning new build offers a modern rancher-style layout with a walkout basement, perfectly blending comfort and functionality. With 4 spacious bedrooms, including a 1-bedroom legal suite ideal for rental income or extended family, this home caters to every lifestyle. Enjoy peaceful views as the property backs onto a serene vineyard, providing privacy and a picturesque backdrop. Relax or entertain year-round on the covered deck and patio, and explore miles of nearby walking trails. Nestled in a safe and welcoming family-friendly community, this home is the perfect place to plant roots. Close to schools and amenities. (id:60329)
RE/MAX Kelowna
3221 Edes Road
Salmon Arm, British Columbia
Located in the heart of the beautiful Salmon Valley, this 80-acre recreational property is just 15 minutes from Salmon Arm and less than 5 minutes to the Silver Creek General Store. It’s a peaceful, treed parcel with valuable timber, water rights, and a gravity-fed well already in place. Access comes via an undeveloped right of way, offering privacy and a true off-grid feel. Not in the ALR, this land is loaded with potential — whether you’re looking for a quiet retreat, a recreational escape, or a long-term investment in timber and land. A rare opportunity to own a beautiful, untouched piece of the Shuswap. (id:60329)
Coldwell Banker Executives Realty
2464 Waverly Drive
Blind Bay, British Columbia
Welcome to 2464 Waverly Drive in Blind Bay. Featuring .6 acre property with 2800 sqft finished floor area, 3 beds, 3 baths, copper plumbing, fenced for dogs, natural gas stoves and forced air heating (complemented with wood burning stove). New roof and septic system in 2017. (id:60329)
Royal LePage Access Real Estate
