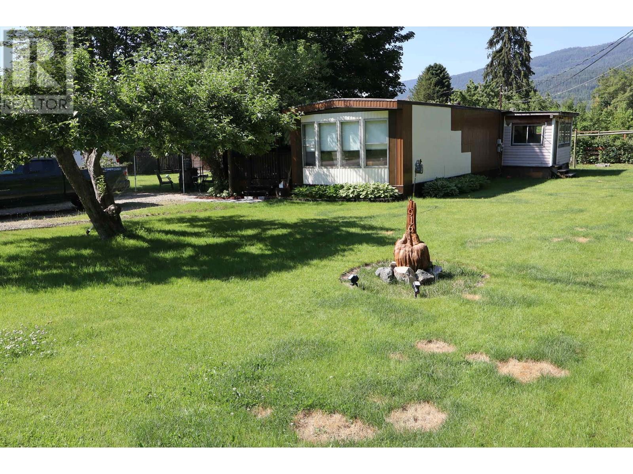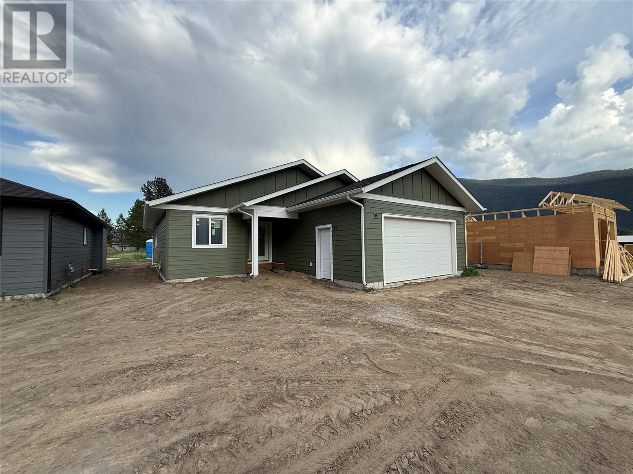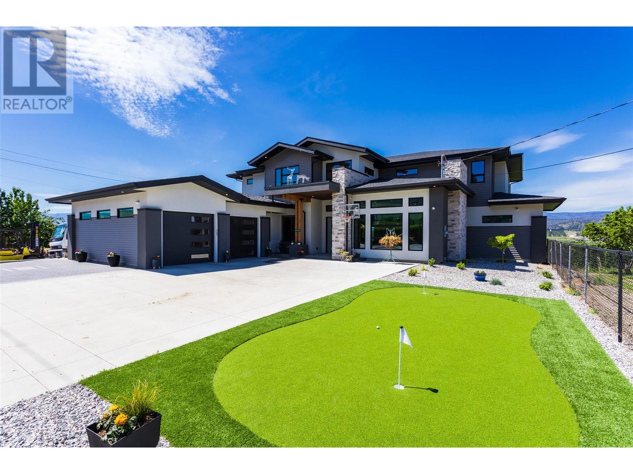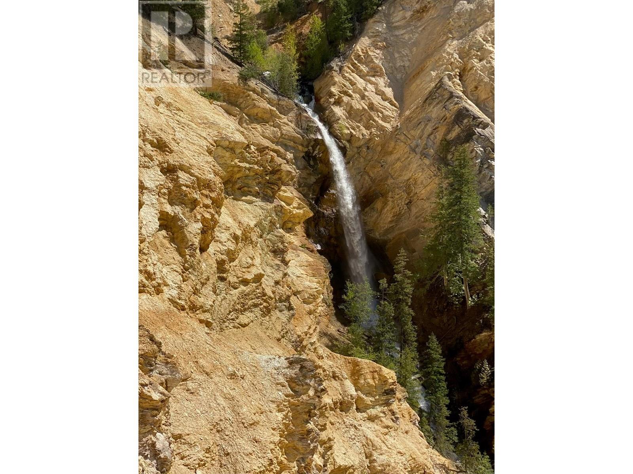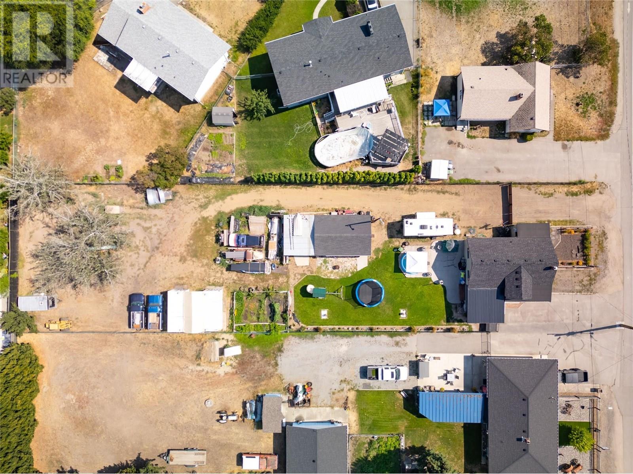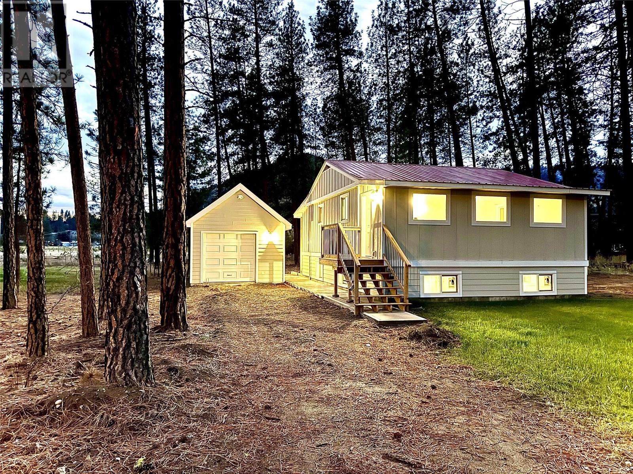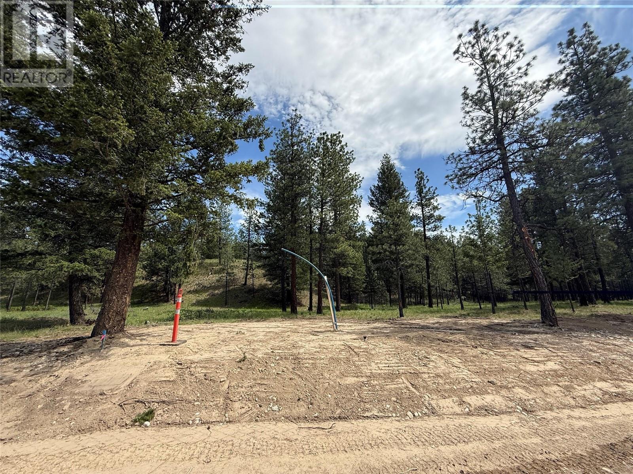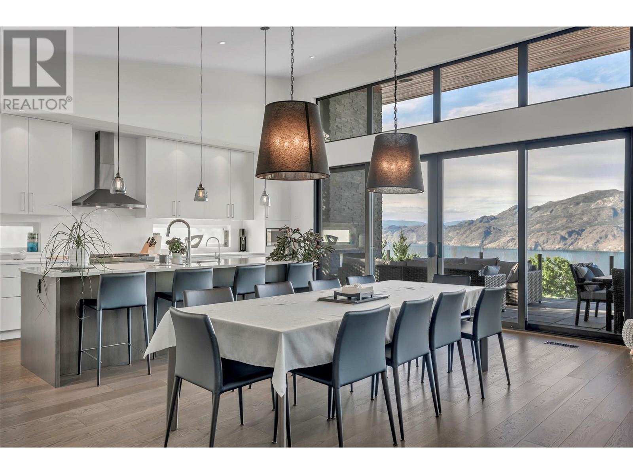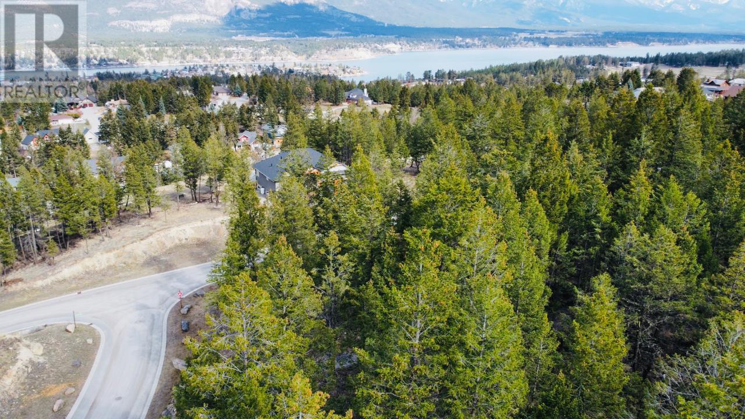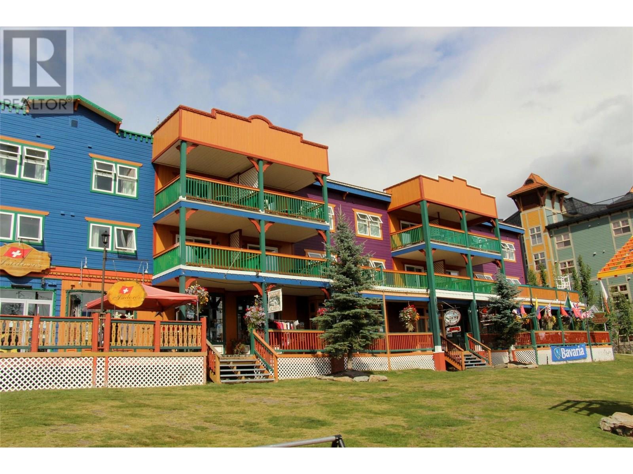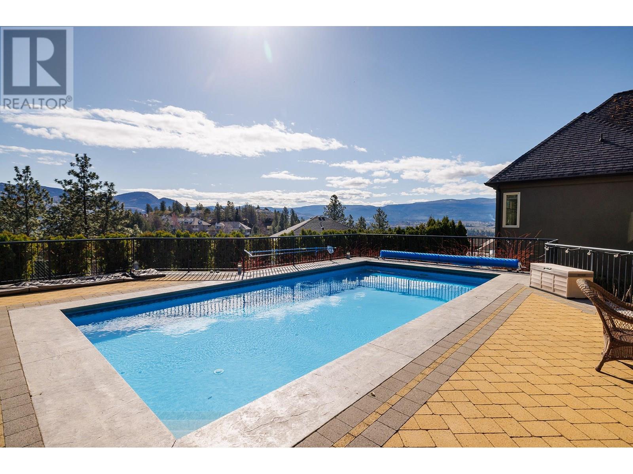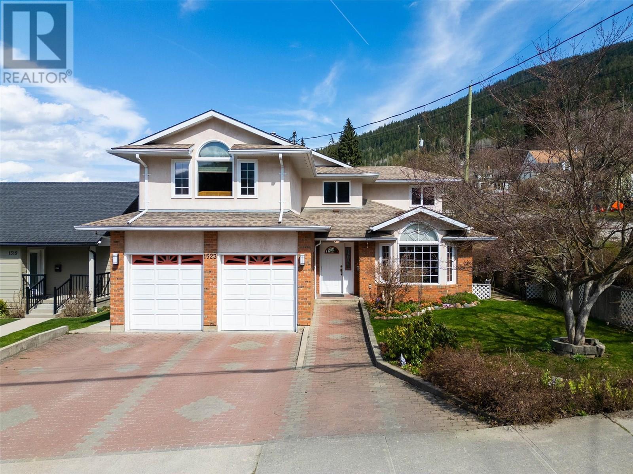1916 Brilliant Road
Castlegar, British Columbia
Welcome to 1916 Brilliant Road in quiet Brilliant where you can enjoy 0.43 of flat, stunning land just minutes from Castlegar BC. With close proximity to Columbia River, mountains, and walking trails, this property is desirable to outdoor enthusiasts that love the wonderful Kootenay lifestyle. This beautiful property boasts a 1600 square foot garden to grow all your favourite vegetables such as carrots, cucumbers, tomatoes, and hot peppers. This property has four apple trees, mixed fruit trees, raspberries, and blueberries that will provide for your table every year. The property has a 2 bed 1 bath manufactured home that you can live in while you make plans to build your dream home. There is also a very well built Garden Shed to hold all your outdoor equipment. Don't wait, book your private showing today. (id:60329)
Coldwell Banker Executives Realty
6060 19th Street
Grand Forks, British Columbia
Newly constructed 3 bed 2 bath rancher situated in Grand Forks' newest subdivision. This immaculate property boasts a contemporary open concept layout with vaulted ceilings and stone countertops. The spacious master bedroom includes a luxurious walk-in closet and private ensuite bathroom. Equipped with a gas furnace and central air conditioning, this home exudes comfort and sophistication. The exterior showcases hardie plank siding and a graded lot upon completion awaiting your landscaping vision. Purchase price is inclusive of GST, presenting an exceptional opportunity for the discerning buyer. Call your agent to view today! (id:60329)
Grand Forks Realty Ltd
3370 Old Vernon Road Road
Kelowna, British Columbia
This stunning modern luxury home is nestled on 13 picturesque acres, boasting both elegance and functionality. The property features 5 acres or Gala apples and 5 acres of Ambrosia apples, offering a unique blend of high end living and agricultural charm. Inside, you'll find 5 spacious bedrooms and 6 luxurious bathrooms, ensuring comfort for family and guests. The heart of the home is the kitchen, which is complete with a chef's kitchen, spacious pantry, and an oversized island perfect for hosting gatherings. Enjoy premium features such as a state- of-the-art theatre room and 2 expansive decks ideal for outdoor entertaining. The oversized garage includes an EV charger, a bathroom, and is heated for the cold Okanagan winters. The additional detached dwelling includes a legal 2 bed 2 bath suite above, providing additional living space or rental income potential. Below the suite you will find a large workshop for all your storage needs. The workshop also features a legal kitchen, easily convertible into an in-law suite. Outdoor amenities include a putting green for the golf enthusiast. Conveniently located near golf courses, schools, and just minutes from the airport. Don't miss the opportunity to own this exceptional property! (id:60329)
Oakwyn Realty Okanagan
568 Agate Bay Road
Barriere, British Columbia
Great place to start! Private secluded living or a Home-Away-From-Home hide away. Drive way in. Cleared site away from road giving you privacy. Very small portion of the 101.3 Acres is in the ALR but application is in to remove the small portion (3-5 acres) on south side of Agate Bay (ALR) from the main title. Buyer can take over the application. 568 Agate Bay Road (DL 830) land locks DL 827, which boasts two waterfalls! Spectacular Views! Two mineral claims of the Argentum and Homestake. Just one hour from Kamloops! (id:60329)
RE/MAX Integrity Realty
170 Mugford Road
Kelowna, British Columbia
Rare opportunity—this is the largest UC4-zoned property currently available in the area. With over an acre of potential land assembly, this site offers prime development opportunity in one of Kelowna’s most convenient locations. Zoned UC4, the property allows for the possibility of constructing up to 6 storeys (buyer to verify), making it ideal for future multifamily or mixed-use development. Centrally located and minutes from everything—schools, shopping, UBCO, Kelowna International Airport, and even Big White—this location supports both lifestyle and long-term investment goals. The existing home is clean, move in ready and full of character and functionality, offering 3 bedrooms and 1 bathroom with a cozy, cabin-style aesthetic. The eat-in kitchen is equipped with stainless steel appliances, a gas range, and wood cabinetry, while the living and dining areas create a welcoming space for everyday living or entertaining. Two bedrooms and a full bath complete the main floor, with a unique upper-level loft that doubles as a bedroom and rec space or studio. The unfinished basement spans the full footprint of the home, offering great storage or future development potential. Outside, a large detached garage and workshop provide added value for storage, hobbies, or home-based business use. Whether you're holding, developing, or looking for an investment with upside—this property offers both scale and potential in a sought-after central location. (id:60329)
RE/MAX Kelowna - Stone Sisters
8127 Donaldson Drive
Grand Forks, British Columbia
Construction is complete at this thoughtfully developed property in beautiful Grand Forks. The completely renovated house has been placed on a brand new concrete foundation built to current building standards. The home boasts new electrical, plumbing, heating, windows & doors, siding, flooring, interior finishes, paint and more. Meanwhile, the rebuilt garage sits on a new slab and is fully wired including a lit 320 square foot storage area above, a 100 amp sub-panel, and an exterior 220v outlet facing spacious RV parking. The basement offers a separate entrance, several large egress windows, 8.5 foot ceilings, and is roughed in for a variety of income generating suite options. Bonuses include a brand new septic system, underground power to a 200 amp panel, and plenty of parking. The partially forested 1/4 acre lot, offering a picturesque backdrop and shade in the summer, is only a block from Trans Canada Trail access and unlimited adventure beyond. And yet the location is still walking and biking distance to the Boundary Hospital, Station Pub, Grand Scoops arcade, Tim Hortons, the arena, the aquatic centre and other amenities. Don't miss this unique opportunity! GST applies in addition to sale price per CRA policy. (id:60329)
Grand Forks Realty Ltd
Proposed Lot 14 - 6145 Parnaby Road
Cranbrook, British Columbia
Welcome to The Estates at Shadow Mountain—an exclusive new development offering fully serviced acreage lots, just minutes from Cranbrook’s many amenities. This expansive plateau 0.87 acre lot provides the perfect blend of country acreage living with the convenience of urban amenities. Tucked away in a peaceful setting, the property is ideally located near the renowned Shadow Mountain Golf Course and within walking distance to the pristine St. Mary River—perfect for fishing, paddling, or simply enjoying the tranquility of nature. Just a short drive from the Rockies International Airport, this location is ideal for both full-time residents and seasonal escapes. Lot 14 is nestled alongside a hill, providing privacy, and the lot is spacious enough to build the house of your dreams, leaving enough surrounding land to feel like you are truly getting away from it all. Enjoy direct access to outdoor recreation including golf, trails, and fishing, all while being part of a thoughtfully planned community within Cranbrook’s city limits. With limited plateau lots available, now is your chance to own a piece of one of the East Kootenays' most desirable locations. Whether you're envisioning your dream home or a future investment in one of BC’s most desirable regions, this rare offering combines natural beauty, recreational opportunities, and urban convenience in a stunning mountain setting. Discover the best of both worlds at The Estates at Shadow Mountain. (id:60329)
Royal LePage Rockies West
138 Sumac Ridge Drive
Summerland, British Columbia
Discover refined luxury in this custom-built masterpiece perfectly positioned in prestigious Sumac Ridge Estates to capture breathtaking lake and mountain views. Enter into soaring living spaces filled with natural light and stunning vistas. The open-concept kitchen and dining areas flow seamlessly into multiple living spaces, ideal for entertaining or quiet retreats. With 3 bedrooms, family room, and legal suite, there's versatility for every lifestyle need. Distinctive architectural design adds character while private outdoor areas showcase panoramic scenery enhanced by professional landscaping. Nestled among vineyards beside a golf course, this exceptional home offers the perfect blend of elegance and tranquility that defines Sumac Ridge living. Experience luxury lifestyle living where every detail has been thoughtfully crafted. (id:60329)
Chamberlain Property Group
Lot 48 Pine Ridge Mountain Lane
Invermere, British Columbia
High above your neighbours. If you are looking to make a statement, this lot will give you a head start, with it's unique lot that has its very own rock wall on one side. The lot is flat and gives you the height you will want in your build to get the best views of the Rocky Mountains and Valley Wetlands. There is a walking trail behind the lot that will take you on a great hike throughout the community and trails all the way to downtown Invermere. It is fully serviced with town water and sewer at the lot line. Bring your creative architectural ideas and build a home that will WOW everyone who drives by. Pineridge community has its own playground as well. (id:60329)
Royal LePage Rockies West
148 Silver Lode Lane Unit# 309
Silver Star, British Columbia
Located in the heart of the Village, Vance Creek offers an affordable and lucrative investment opportunity! Enjoy the convenience of ski in and ski out access, with the hotel handling all bookings. Indulge in rooftop hot tubs, ski lockers, and wheelchair accessibility. Adjacent to the Black Pine Restaurant and Red Antler Pub, this fully furnished suite sleeps 6, complete with a full kitchen and bathroom featuring a tub and shower. Vance Creek management ensures hassle-free bookings, making ownership a breeze. (id:60329)
RE/MAX Vernon
2376 Nahanni Court
Kelowna, British Columbia
Stunning and sophisticated estate-like property blends timeless architectural grandeur with modern features. This Tuscan-style property features a layout that includes 6 bedrooms, 4 bathrooms, a gourmet kitchen and multiple living areas. Enjoy the private and luxurious primary suite with a walk-in closet and ensuite with a slipper tub and mountain views. The exterior boasts a stucco and brick facade with wrought iron details, a distinctive roofline, and a large yard with an apple tree, built-in BBQ, saltwater pool, hot tub, and shed. Enjoy relaxing or entertaining in the private oasis backyard with serene mountain views from the pool, or explore the trail network nearby. With custom finishes, vaulted ceilings, skylights, hardwood floors, and granite countertops, this home offers a luxurious lifestyle in a central location close to amenities. This home is also suite-able and is licensed for a B & B. (id:60329)
2 Percent Realty Interior Inc.
1523 Stanley Street
Nelson, British Columbia
Imagine settling into this meticulously cared-for four-bedroom, three-bathroom home at 1523 Stanley St., a true Nelson gem in the vibrant Uphill neighbourhood. This cherished residence, built by its current owner in 1991, spans 2,700 sq ft on a generous 5,500 sq ft lot, offering a perfect blend of spaciousness and tranquility. The main floor invites you in with a large, welcoming living room, a separate dining room ideal for memorable gatherings, and a bright family room bathed in natural light. The heart of this home is undoubtedly the spacious kitchen, ready for your culinary adventures with its abundant counter space. Retreat upstairs to find four comfortable bedrooms, including a serene primary suite boasting a large ensuite and a convenient walk-in closet. Step outside to discover your private outdoor sanctuary: a delightful covered patio complete with an outdoor kitchen and BBQ area, perfect for al fresco dining. Beyond lies a substantial gardening space and a handy shed, ready for your green thumb. Practicality meets comfort with in-floor heating throughout, a double attached garage, and additional driveway parking. This exceptional property offers a harmonious blend of indoor comfort and outdoor enjoyment, embodying the best of Nelson living. Don't miss your chance to make it yours. Quick possession possible! (id:60329)
Bennett Family Real Estate
