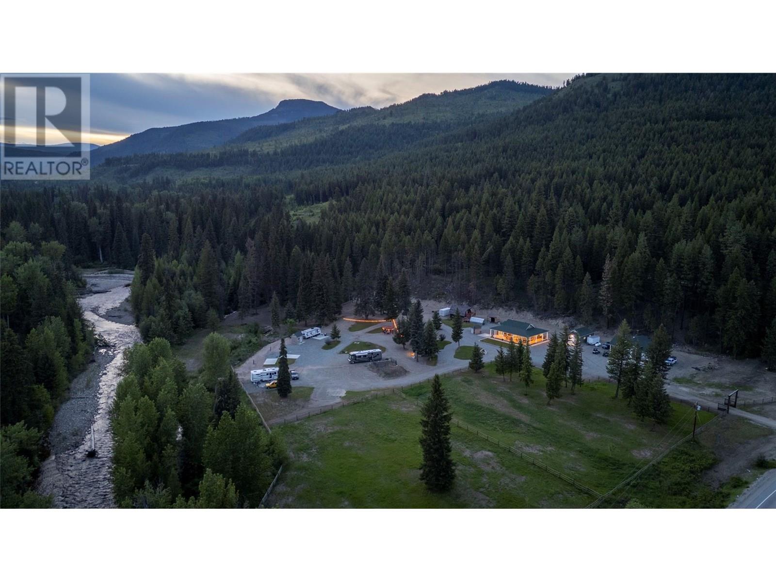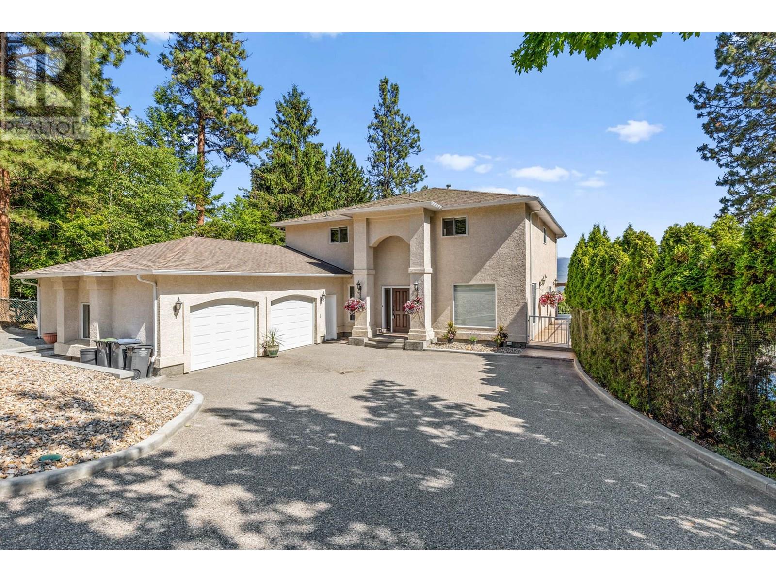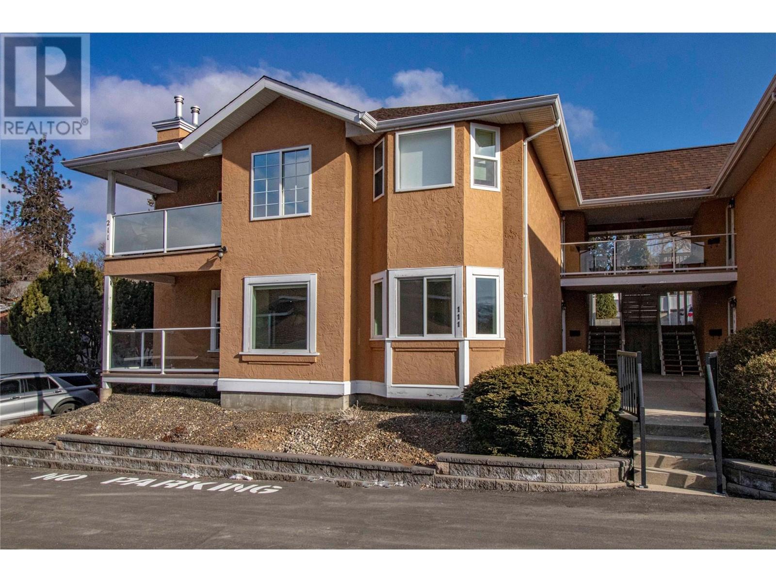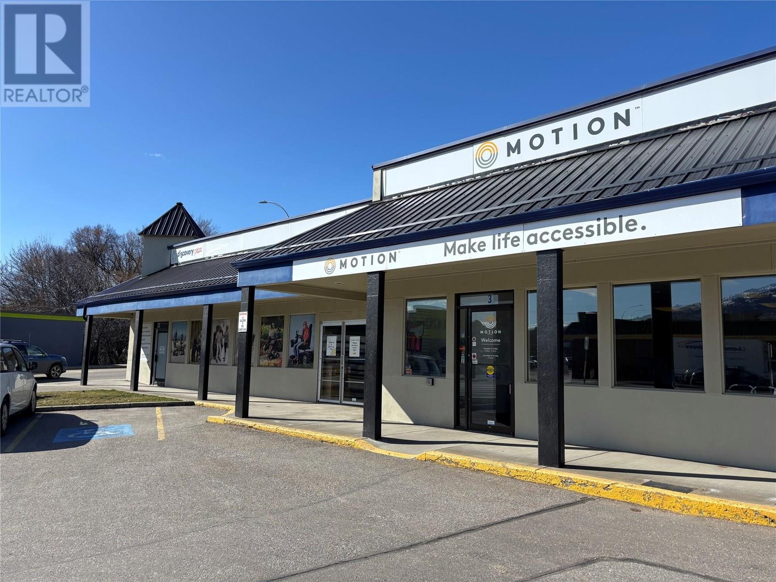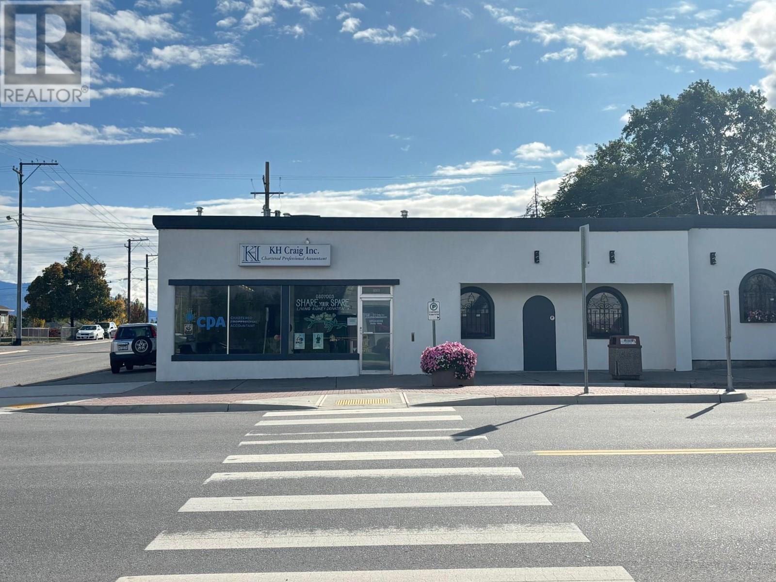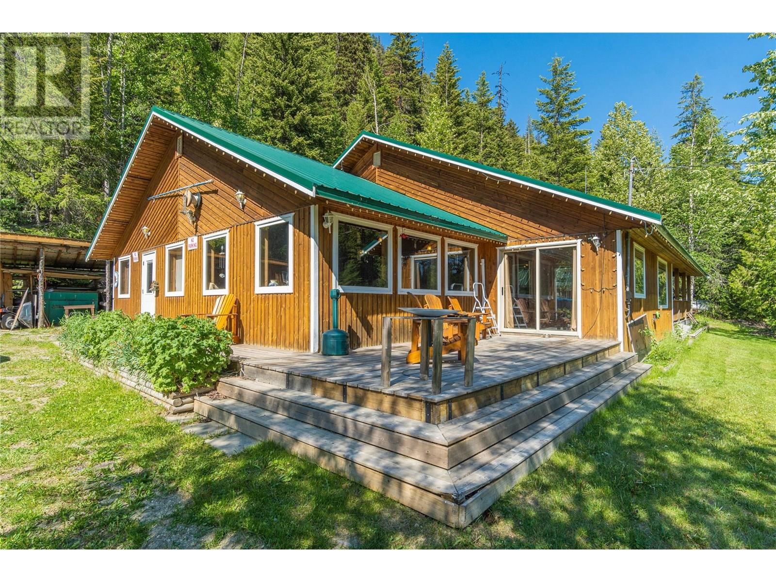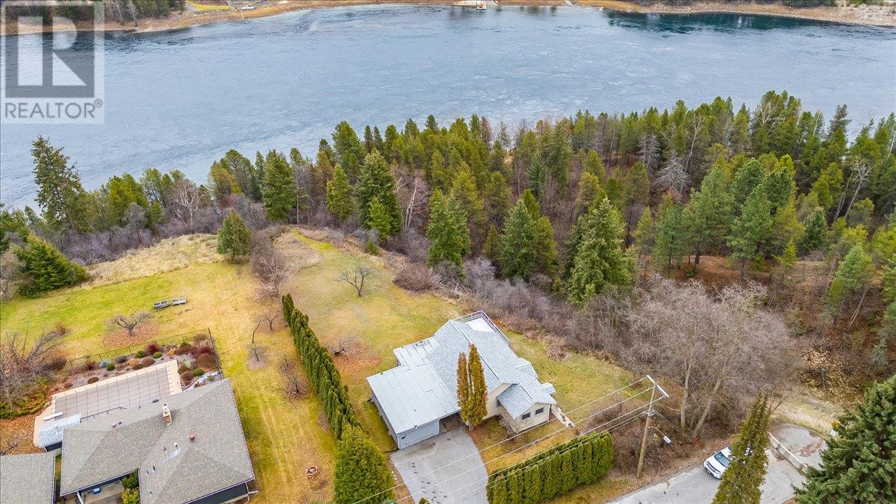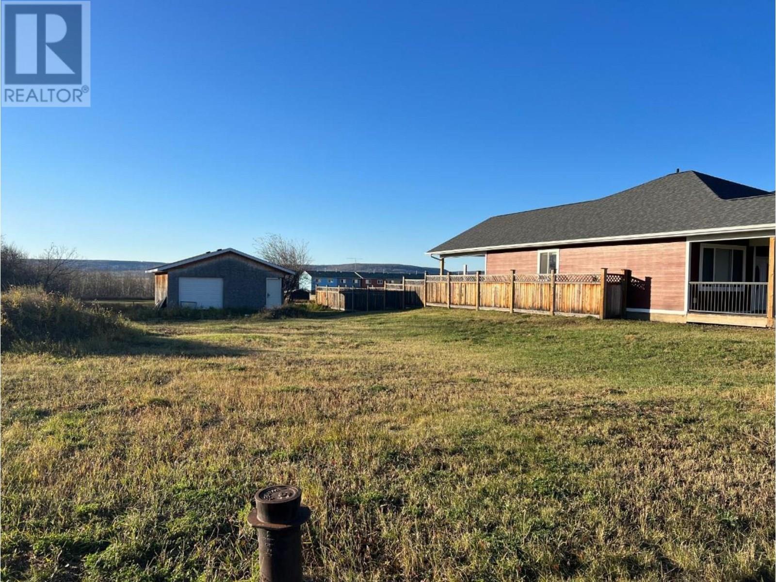416 Connaught Avenue
Revelstoke, British Columbia
Investor Alert - where it's all about the land, the location and the commercial zoning! MU-2 zoned, 3 bedroom / 1.5 bath home conveniently located in the heart of Revelstoke's downtown core. Situated just a 1/2 block to the recreation centre, and 1 block from Mackenzie Ave, this great investment property could be used as a primary residence, a rental property or maximize the potential and explore the development possibilities of the MU-2 zoning. The extra large 75' x 100' lot features mature conifer trees and great privacy in the back yard. This is a fantastic opportunity to own a residential/commercial property in a great location. The home is older and requires significant renovations. (id:60329)
Royal LePage Revelstoke
4108 14 Street Unit# 106
Vernon, British Columbia
Prime location and move in ready in Vernon's cherished East Hill neighbourhood. As you step inside, the great room welcomes you with gleaming hardwood floors and a cozy gas fireplace creating a warm ambiance for gatherings. The kitchen is equipped with modern stainless steel appliances ensuring a seamless culinary experience. Further a powder room completes this floor. Upstairs, the primary suite boasts a luxurious en-suite and walk in closet, 2 additional bedrooms and full shared bath. The walkout basement has the opportunity for a full bathroom if required and is ready for your personal touch, be it a home theatre, gym, or additional living quarters. Comfort is paramount with natural gas heating and central air conditioning ensuring year round climate control. The exterior features a deck and patio, perfect for outdoor entertaining or enjoying serene moments. Parking is a breeze with a double garage offering ample space for vehicles and storage. Situated in East Hill, a neighbourhood celebrated for it's tree-lined streets and historic charm, residents enjoy proximity to top-rated schools like Vernon Secondary School, as well as parks, the Vernon Community Music School and convenient access to downtown amenities. The community's rich heritage and vibrant atmosphere make it a sought after locale for families and professionals alike. (id:60329)
RE/MAX Vernon Salt Fowler
1801 Chapman Street
Merritt, British Columbia
Discover 1801 Chapman Street in Merritt, BC — a fully rented 18-unit multifamily property generating approximately $204,000 in gross rental annual income. Formerly operated as a motel, this C-2 zoned property has been converted into long-term residential rentals and offers a rare blend of steady cash flow and future upside. Located just steps from downtown, tenants enjoy walkable access to shops, services, and transit. The building includes a shared coin laundry and on-site parking, with several units already updated. There’s significant value-add potential through further renovations and improved management, allowing new ownership to increase revenue over time. Merritt is a growing hub in the Southern Interior with strong rental demand, low vacancy, and improving economic fundamentals — making it an increasingly attractive destination for real estate investors. If you're looking for an affordable, income-generating asset with redevelopment potential and long-term growth, reach out today for more information. (id:60329)
RE/MAX Real Estate (Kamloops)
6645 Highway 33 Highway
Carmi, British Columbia
IMAGINE HAVING NO NEIGHBOURS AT ALL ...... If this sounds enticing, we have a one of a kind breathtaking and beautifully manicured property just under 5 acres of meticulously groomed land with around 600 feet of creek frontage for you! This amazing property known as Twisted Acres has no zoning so you can do what ever you want. This land features direct access to the back country backing on to crown land with endless trail systems connecting to the Kettle Valley railway trails with stops at several secluded beaches. On the other side of the trees behind the property you back right on to a quiet forestry service road. This home shows like brand new being built in 2017. This rancher has 2 bed/2 bath, an open floor plan, large mud room and massive front patio to enjoy for slower mornings and evenings. This adorable home has high quality craftsmanship throughout and everything has been permitted. This home is not too big, but not too small, it's just right! The property is fenced off, gated, and has flat useable land. There is a ""His and hers"" pair of heated shops. One has a bathroom and office space with an ample amount of power and tons of other extras. There is some great income potential if one desires, with 9 fully serviced RV sites and an additional 3 partially serviced, we have it all-green house, small barn, even a pad for a secondary manufactured home, and two pastures. This picturesque property is the epitome of laid-back living. You have got to see it in person! (id:60329)
Royal LePage Kelowna
1015 Guest Road
West Kelowna, British Columbia
Welcome to 1015 Guest Road! This spacious and functional family home is nestled in the highly sought-after Rose Valley neighborhood of West Kelowna, offering over 5,000 sqft of living space with six bedrooms, five bathrooms, three bonus dens, and a dedicated office—perfect for a growing family. Upstairs, you'll find five bedrooms on one level, including a generous primary suite and two Jack & Jill bathrooms connecting the other four. The open-concept main floor is filled with natural light and features a large entertainer’s kitchen with granite counters, two flex rooms ideal for his and her offices, and a spacious laundry room. Step right off your main level to enjoy your private backyard oasis with a wraparound deck, lake views and large pool—perfect for summer entertaining and relaxing weekends. The walk-out level includes another bedroom, two additional flex rooms, a bathroom, and a rec room with a hot tub just outside and a large fenced in yard surrounded by beautiful mature trees for ultimate privacy. An oversized double garage and a wide driveway with a private basketball court provide ample space for parking. Located steps from Rose Valley Elementary and close to parks, hiking trails, wineries, and city amenities—this is a place where lasting memories are made. Enjoy the peaceful, family-friendly atmosphere, breathtaking views, and close proximity to Kelowna’s vibrant city life. Don’t miss your chance to make this incredible property yours. (id:60329)
Real Broker B.c. Ltd
391 Farrell Street Unit# 111
Penticton, British Columbia
A rare opportunity to own a condo in Uplands! Walk to downtown Penticton, Okanagan Lake beaches. Seldom do townhomes in this small, quiet complex come on the market. No age restriction, two small pets permitted. This freshly painted and updated one-level unit has spacious rooms, a modern kitchen with quartz countertops and a new stove. The upgraded corner fireplace has a tile surround. Watch the sun setting from the covered deck off the living room. Huge primary bedroom with walk-in closet and ensuite. Large laundry room with cabinetry and additional storage. The easy-access crawlspace offers more storage. Single carport plus one open parking space. Plenty of visitor parking. No age restriction and 2 pets welcome. Low monthly strata fee of $207. (id:60329)
Royal LePage Locations West
3100 35 Street Unit# 1-3
Vernon, British Columbia
Well located downtown Vernon retail space available for lease. Unit #1-3 consists of approximately 3,065 square feet on the end cap of Discovery Plaza. Available May 1, 2025. Building signage available and potential for pylon signage, subject to availability. On-site parking available for customers with additional street parking in the area. Plenty of amenities within walking distance including FreshCo., Shoppers Drug Mart, Dollarama, Nature's Fair, Surplus Herbies, as well as plenty of coffee/food options nearby along 30th, 31st and 32nd Avenues. (id:60329)
Venture Realty Corp.
515 Silversage Place
Vernon, British Columbia
Tranquility is the word that comes to mine when I think about this home. Once you step inside you will be amazed at how immaculate and well maintained this home is. You may even doubt that this home was built in 2014 with the timeless design and unique features. Nestled at the top of Silversage Place, this home had 3 bedrooms, 2.5 bathrooms, plus den and is over 3600 sq ft. The open concept living space on the main floor that opens out to a large, covered deck that lets you take in the mountain views and is perfect for entertaining. While the basement is the young adults dream space, with a full wet bar and entertainment/games room plus media/theater room, plus another cover patio, in addition to the two bedrooms and full bathroom. Not to mention all the storage space and true double garage for ample parking space and storage for bikes and more. Storage is exactly what you need living at this home with the Grey Canal Trial right there for biking and walking, The Rise Golf Course minutes from your doorstep, and Kin Beach just as close you will never be bored. With Geothermal heating and cooling, brand new hot water on demand, high end Jenn-Air kitchen appliances, 50-year tile roof, there are no updates that need to be done. The low monthly Agreement fee of $147.00 per month looks after all the landscaping, irrigation and snow removal the only questions is who is coming to visit. Book a showing today, you will not want to miss out on this stunning home. (id:60329)
RE/MAX Vernon
8901 Main Street
Osoyoos, British Columbia
Located on one of Osoyoos' most prominent and high-traffic corridors, 8901 Main Street offers outstanding visibility and flexible zoning suited to a variety of commercial uses. Whether you're an investor seeking reliable exposure or a business owner looking to establish a presence in the South Okanagan, this property delivers on location and potential. The building is well-maintained and benefits from flexible zoning, making it ideal for retail, professional services, or food and beverage operations. Just steps from key amenities, tourist attractions, and Osoyoos’ vibrant core, this is a rare opportunity to secure a premium piece of commercial real estate in a rapidly growing market. Note: All measurements and information are from sources considered reliable, but should not be relied upon without independent verification. (id:60329)
Business Finders Canada
6000 Johnson Lake Forest Service Road
Barriere, British Columbia
Nestled in a secluded valley on Little Johnson Lake, Johnson Lake Resort has been a cherished getaway since 1952. Known as the Caribbean of the North, this off-grid retreat offers breathtaking scenery, crystal-clear waters, and a peaceful escape from the modern world. Abundant fish and wildlife await guests in this spectacular setting. This is a once in a generation opportunity to acquire a one of a kind location in the heart of Beautiful British Columbia. The dock facilities on Johnson Lake are owned by the resort with access available to the general public. Little Johnson Lake, a short distance from Johnson Lake is a private setting with excellent fishing, rowing and paddle boarding for guests. Many upgrades to the facilities have been completed since Johnson Lake Resort was acquired via private purchase in 2022. These include new docks, environmental improvements, updates to propane systems, appliances and more. Lodgings include a total of 9 cabins and 6 campsites. Of the 9 cabins, 6 are serviceable. 3 of the original 1952 cabins require TLC. See the resort website for more details www.johnsonlakeresort.com - The resort is reserved for private use. All site visits require appointments via the listing agent. (id:60329)
Exp Realty (Kamloops)
3601 3rd Avenue
Castlegar, British Columbia
Cozy Riverfront Home on 1.25 Acres! Nestled on the riverbank of the Columbia River, this charming 2-bedroom, 1 bathroom home offers stunning river views and a serene, private setting. Located at the end of the street with only one neighboring property, this 1.25-acre gem provides an unbeatable combination of tranquility and convenience. The main floor features two bedrooms, a bright kitchen where you can enjoy river views while you cook, a spacious living room perfect for relaxing or entertaining, and a full bathroom with a jacuzzi tub. The unfinished basement offers ample storage space for your needs. The 12x28 garage provides additional storage or a space to work on your projects. Recent updates include a brand-new roof, ensuring peace of mind for years to come. This property’s prime location and breathtaking natural surroundings make it a rare find. Don’t miss your chance to own this riverside retreat, schedule your viewing today! (id:60329)
Exp Realty
201 100 Avenue
Dawson Creek, British Columbia
LOT with GREAT LOCATION on the edge of town with a VIEW that won’t be ruined by someone building next to you. Best idea ever for building – there is already a garage on site that you can lock up tools and material in while building! Level ground and there are no hydro poles – services are underground. If you are going to build, this is the lot! (id:60329)
RE/MAX Dawson Creek Realty



