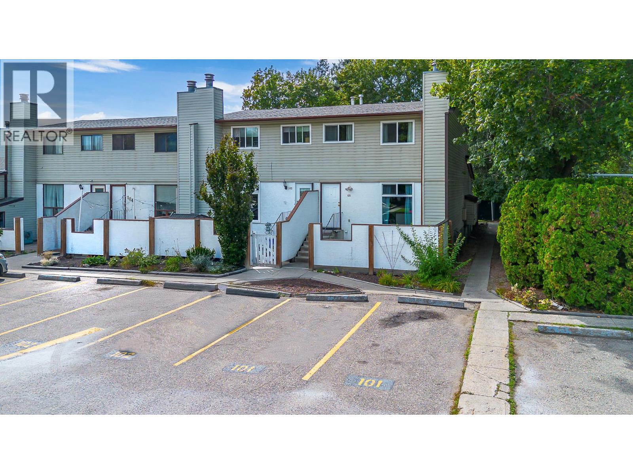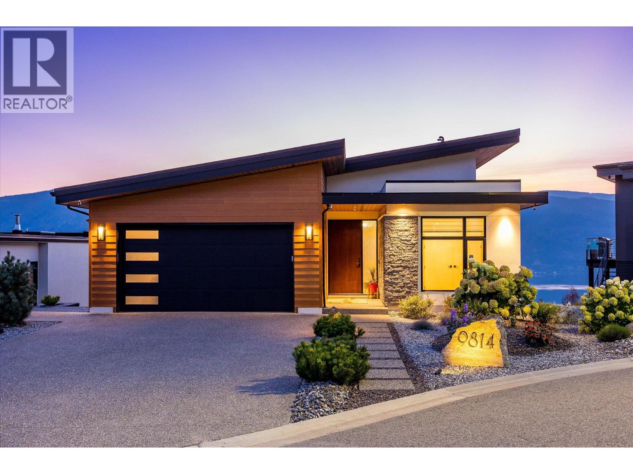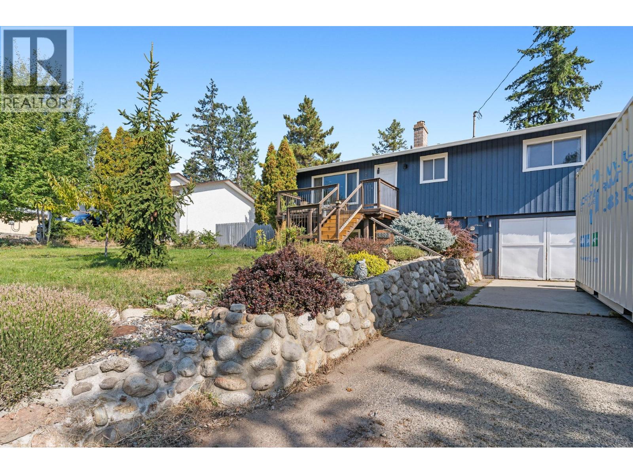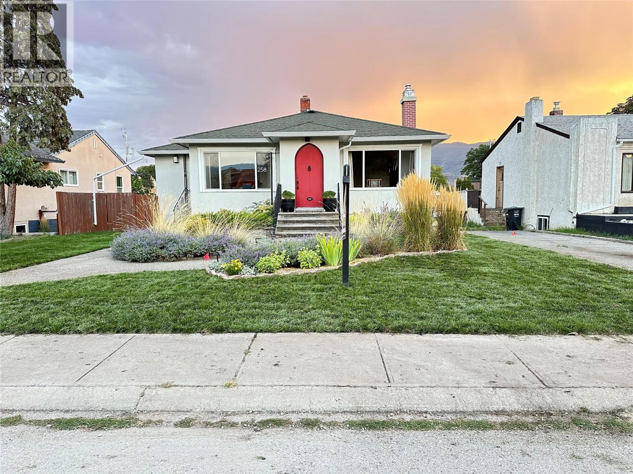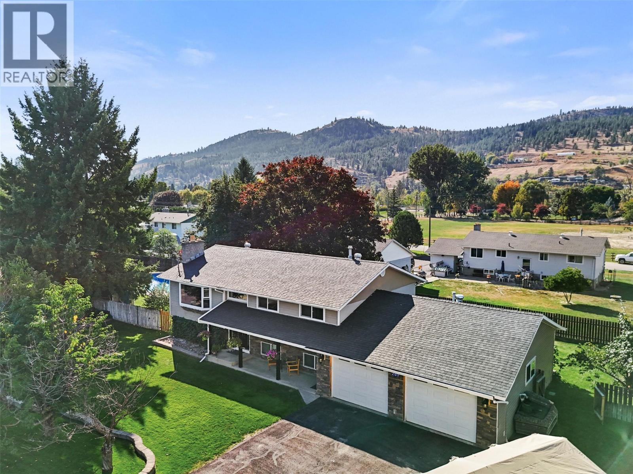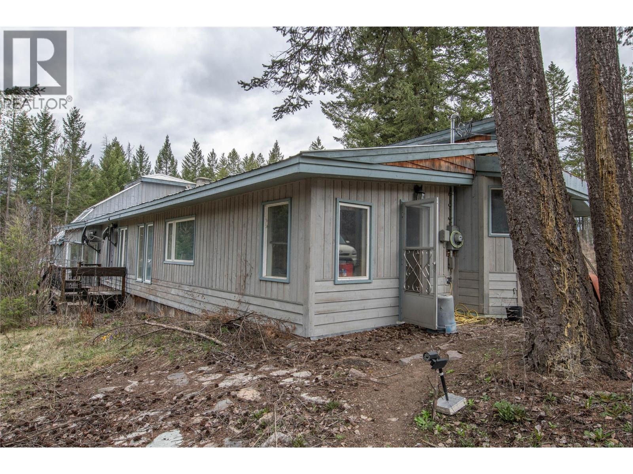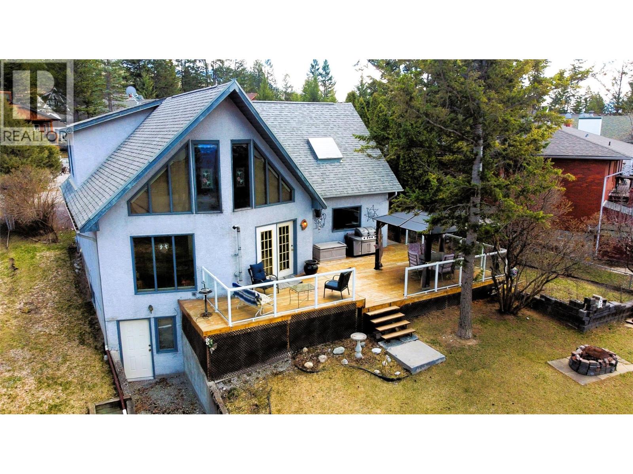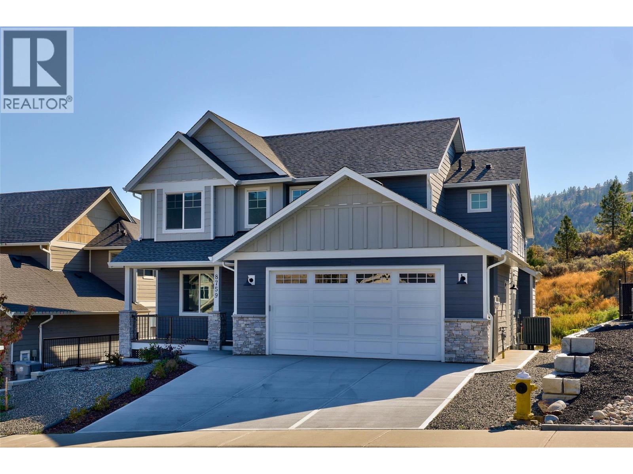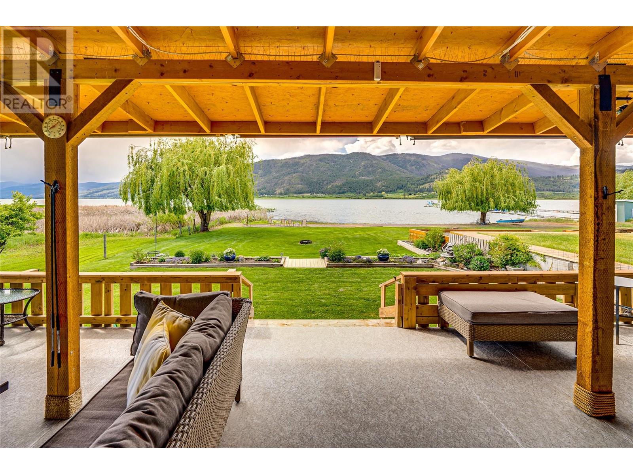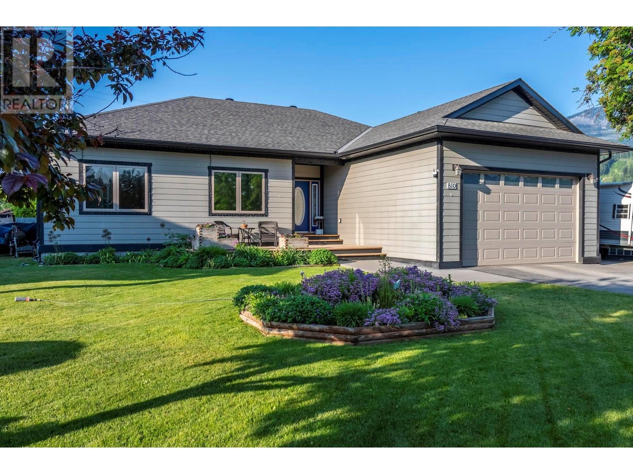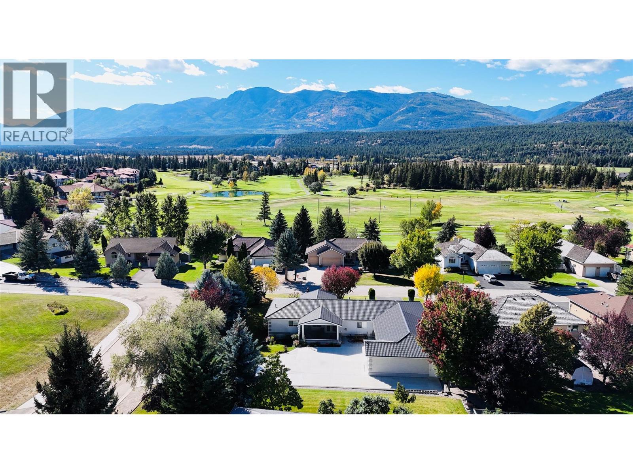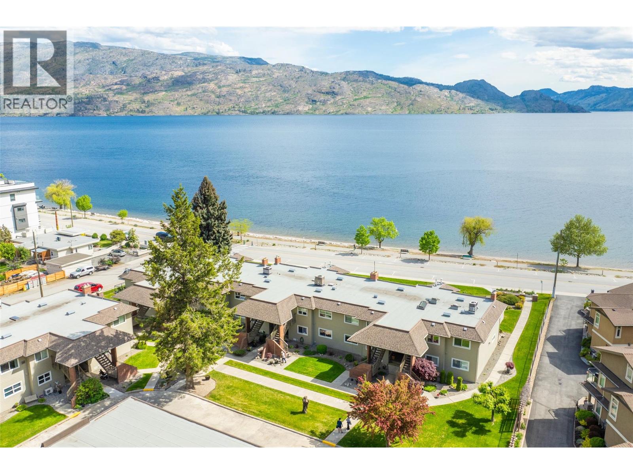2100 43 Avenue Unit# 101
Vernon, British Columbia
Step confidently into homeownership with this bright and spacious 3 bedroom end unit townhouse, ideally located just a short walk from Harwood Elementary and Seaton Secondary. This property offers the perfect opportunity for a growing family or investor. Inside, you'll find a well-maintained home with thoughtful design throughout. The main floor features a bright kitchen, a nice dining area, and a welcoming living room ideal for relaxing. Large windows allow natural light to flow through the space, creating a warm and inviting atmosphere. There's even a nice fireplace to enjoy! Upstairs, the home boasts a family-friendly layout with three generously sized bedrooms and main bathroom all on one level. Downstairs offers a spacious rec room, laundry and a second bathroom: perfect for a home office, playroom, media room, or as storage space. Enjoy your own patio area for summer BBQs or quiet evenings, or step out into the expansive shared green space featuring a secure playground and a heated in-ground pool - a rare perk that makes the most of Okanagan summer - Great for kids and parents alike! Green Timbers is a well-maintained, family oriented complex designed for comfortable and active living. With parking for two vehicles right outside your front door, plenty of visitor parking, and close proximity to schools, parks, shopping, and transit. Don't miss this opportunity to own a home that offers space, value, and lifestyle in one of Vernon’s most convenient neighborhoods! (id:60329)
Canada Flex Realty Group
9814 Beacon Hill Crescent
Lake Country, British Columbia
Introducing 9814 Beacon Hill Crescent, a stunning contemporary residence in the prestigious Lakestone community of Lake Country, BC. Thoughtfully designed for modern luxury living, this home captures breathtaking panoramic views of Okanagan Lake from nearly every room. Seamlessly blending elegant architecture with refined finishes, the open-concept layout features soaring ceilings, expansive windows, and seamless indoor-outdoor transitions that invite natural light and create an airy, sophisticated atmosphere. The gourmet kitchen is appointed with high-end appliances, custom cabinetry, and a waterfall island perfect for entertaining. The primary suite offers a serene retreat with a spa-inspired ensuite and private balcony overlooking the water, while additional bedrooms provide comfort and flexibility for family or guests. Outside, the expansive patio and landscaped yard create a private oasis ideal for al fresco dining or simply enjoying the sunset over the lake. Residents of Lakestone enjoy access to exclusive community amenities, including a private clubhouse, fitness centre, outdoor pools, tennis courts, and scenic walking trails along the shoreline. Perfectly situated just minutes from award-winning wineries, golf courses, and Kelowna International Airport, this exceptional property embodies the ultimate Okanagan lifestyle. Experience the harmony of luxury, comfort, and natural beauty at 9814 Beacon Hill Crescent—your lakeview sanctuary awaits. (id:60329)
Sotheby's International Realty Canada
3389 Webber Road
West Kelowna, British Columbia
This is more than a house—it's the setting for your family's most cherished memories. Imagine standing on your front porch, waving as your kids walk safely across the street for their first day at Glenrosa Elementary. Years later, they'll catch their first bus from the stop right out front, a new adventure beginning just steps away. Mornings are a special event on the deck, where you can watch the sunrise over Glen Canyon Regional Park, your own private backyard oasis. It's a peaceful retreat where you can unwind. Inside, the home is designed for family life, with three spacious bedrooms and an attached garage that includes a workbench and 220V plug for all your projects. The fully fenced yard is perfect for your dogs to run free, raise your own chickens and enjoy fresh, homegrown eggs every morning with your very own chicken coop. With ample parking for friends and family, this home is ready for gatherings, laughter, and a lifetime of shared experiences. This isn't just a place to live; it's the start of your family’s beautiful new story. (id:60329)
RE/MAX Kelowna
258 Windsor Avenue
Penticton, British Columbia
Situated on Penticton's prestigious Windsor Avenue, this charming four bedroom home exudes character and elegance. Featured in the movie ""Drinkwater"", the property boasts hardwood floors, a fully fenced backyard with raised garden boxes, and a large detached double garage with lane access. Enjoy the summer days by the 16 x 32 pool with a new cover, pump, and filter system. Countless home improvements made over the last few years including a fresh coat of paint (interior/exterior), new lawn with irrigation, and more - contact your Realtor for a full list. The main level offers a beautiful primary bedroom with patio doors to the deck, two guest bedrooms, a lovely kitchen, plus a separate dining and living area. The lower level features a spacious bedroom, a rec room, a four-piece bathroom, laundry, and storage. Relax under the pergola, test your green thumb in the bountiful garden with raised boxes, and there is even a mature plum tree planted in the front yard. Don't miss this opportunity to own a piece of luxury on Penticton's premier street. Measurements taken from i-Guide. (id:60329)
RE/MAX Penticton Realty
285 Huckleberry Place
Kamloops, British Columbia
Discover your own secluded retreat in the heart of Rayleigh, Kamloops! This 5-bedroom, 2.5-bathroom residence sits on a fully fenced, beautifully landscaped 1/3-acre lot in a very quiet cul de sac, perfectly blending space, comfort, and lifestyle. The interior boasts a great layout with 3 bedrooms on the top floor and plenty of versatility in the basement to suit your needs. The seamless indoor-outdoor flow invites effortless entertaining or peaceful relaxation. Step outside to the incredible backyard featuring a 20’ x 40’ kidney-shaped saltwater pool, plus a saltwater hot tub, and a 12’ x 16’ covered deck for year-round leisure. Garden enthusiasts will appreciate mature fruit trees—cherry, apple, pear, Italian plum—alongside grapevines, strawberry and raspberry patches, all supported by an inground sprinkler system. Additional highlights include a newly sealed asphalt driveway with RV parking and 30-amp hookup; a 10’ x 10’ shed; and an insulated 8’ x 10’ playhouse—ideal for kids or creative space. The heated double-car garage offers attic storage and a cozy spot for hobbies or projects. New roof installed August 2025. More than a home—this is your lifestyle. (id:60329)
Exp Realty (Kamloops)
3082 Imler Road
Golden, British Columbia
New to the market this 2 bed, 2 bath mobile home at 3082 Imler Road offers over 1600 sq ft of living space, including a 690 sq ft covered greenhouse ready to be transformed into extra living space. This property features a spacious living area, kitchen with ample cupboard space, formal dining area, and a den. Situated on a generous 1-acre lot, there is plenty of room for personalization and customization. Don't miss the opportunity to turn this premises into your oasis. (id:60329)
RE/MAX Of Golden
7319 Glacier Drive
Radium Hot Springs, British Columbia
Welcome to your mountain oasis at RidgeView Resort, where adventure, relaxation, and breathtaking views come together in perfect harmony. This lovingly maintained 3-bedroom, 3-bath home features an open floor plan with vaulted ceilings and expansive windows that flood the space with natural light and frame stunning panoramic views of the Purcell Mountains. Whether you're looking for a weekend getaway or a full-time residence, this home offers the ideal setting for both comfort and adventure. Relax in front of the cozy pellet stove or step outside to the spacious deck, perfect for entertaining, bbqing or simply unwinding with your favorite beverage while taking in the scenery. The oversized single garage provides ample space for all your gear and toys, while loads of parking ensure convenience for guests and family alike. The fully finished basement has a separate walkout entrance and plenty of additional storage. Owners can buy a membership at the Resort Amenities Centre where you can enjoy swimming, mini-golf, tennis, beach volleyball, racquetball and a fully equipped fitness gym – all just steps from your door. Explore the Columbia Valley's world-class golf courses, scenic hiking trails and soothing hot springs or take a short drive to the charming town of Invermere, where you'll find boutique shopping, restaurants, and Lake Windermere's beaches and watersports. Whether you're chasing adventure or craving tranquility, this is the mountain escape you've been searching for. (id:60329)
Maxwell Rockies Realty
8759 Badger Drive
Kamloops, British Columbia
Award winning quality builder Kellermeier Contracting brings this outstanding two sty home to Kamloops. Situated just minutes from downtown, world class golf (Rivershore Links), and the Kamloops Wildlife Park. Fully finished on all three floors with suite potential. Unobstructed views from all living areas. Main floor features den, 2pc bathroom, corner pantry and large eating bar all with hard surface counters. Upstairs boasts 3 generous bedrooms with a large laundry room. Ensuite has custom tile shower. Lower level finds 2 more bedrooms, 4 piece bathroom and family room with level daylight access to the back yard. Decorative verti block retaining wall and fire suppression sprinkler system are just some of the extras to numerous to mention. (id:60329)
Royal LePage Kamloops Realty (Seymour St)
75 Antoine Road Unit# 103
Vernon, British Columbia
Life on the Beach...50' of Sandy Beach Front on Okanagan Lake that is! Picture walking out onto your back deck and looking across your backyard to a beachfront and mountain view. You can enjoy this every day from your lake front home. Just shy of 1300 sqft (1272), this 2018 custom built home is located in an unbeatable location on Okanagan Lake. Surrounded by nature with only 1 immediate neighbour, you'll be sure to soak up all the peace and serenity this property has to offer. The great room style main living area boasts abundant windows for loads of natural light, extra high ceilings, a large kitchen area with ample cupboard and counter space including a HUGE island & stainless appliances, and a cozy wood burning stove to supplement your winter heating bills. The main bedroom can accommodate a king bed and features a second set of sliding doors to your full length covered back deck. There is another generous bedroom, 2 full baths & a decent utility/pantry to complete your living area. Your outdoor area is second to none with covered decks front & back, a grassy yard with a firepit & then a sandy beach with a floating dock! Other features include 4 car parking, an RV pad, and a 720sqft attached garage/workshop. No property purchase tax, no monthly fees or annual property taxes just a current 25 year lease with an annual lease fee of approximately $6600. Please note this is on lease land and conventional financing is not available. (id:60329)
Royal LePage Downtown Realty
810 12th Street S
Golden, British Columbia
Meticulously Maintained Custom Home in South Golden - Welcome to 810 12th Street South – a beautifully built 3-bedroom, 2-bathroom home that combines high-quality craftsmanship with thoughtful design, inside and out. Constructed by Dogtooth Construction and lovingly cared for by the original owner, this property is a true gem in one of Golden’s ever desirable neighborhoods. Step inside to find solid hardwood floors, warm knotty alder interior doors, and a well-appointed kitchen featuring alder cabinetry, soft-close drawers, and under-cabinet lighting. The floor plan is smart and functional, offering an inviting living space with 9-foot ceilings and a spacious master suite complete with ensuite and a huge walk-in closet and custom shelving. Enjoy the comfort of heated tile floors in the kitchen, bathrooms, entrance, plus the efficiency of a high-performance electric furnace with central A/C. The oversized, heated and insulated double garage provides plenty of room for vehicles, toys, and storage. Outside, you’ll love the beautifully landscaped yard with mature fruit trees, expansive decks perfect for entertaining, a fantastic BBQ area, and an awesome kids' playhouse. The fully fenced backyard offers privacy and room to enjoy all seasons. This home offers exceptional value, timeless finishes, and pride of ownership throughout — a true opportunity in the heart of Golden. Contact your REALTOR® to book your private tour! (id:60329)
RE/MAX Of Golden
4891 Glen Eagle Drive
Fairmont Hot Springs, British Columbia
Space, views, and everyday convenience meet in this rare double lot bungalow just a block from Fairmont’s top golf and the water park. Immaculately maintained and set among mature trees, the home captures big Rocky Mountain views while keeping you close to everything the Columbia Valley offers. Start mornings on the screened in porch with retractable screens and soft eastern light; end the day on the covered west facing deck, perfect for sunset dinners with family and friends. Have toys or hobbies? You will love the storage: an attached three car garage, a separate two car garage, plus RV parking, room for cars, boats, sleds, and a full workshop. Inside, the main level keeps life easy with three bedrooms and a bright open concept living area, great flow for daily living or weekend gatherings. Downstairs, the fully finished level brings the total to about 2,770 sq. ft., adding a large family room, games room (pool and ping pong table included), a fourth bedroom, and a 3 piece bath. An oversized workshop and storage area can stay as is or convert to a studio or extra bedroom. Move in ready and private, this is a standout full time home or mountain view getaway. If you are after space, scenery, and serious garage capacity in Fairmont Hot Springs, this is the one. (id:60329)
Royal LePage Rockies West
4340a Beach Avenue Unit# 104
Peachland, British Columbia
Discover serenity and sophistication in this exquisite 2-bedroom, 2-bathroom SEMI WATERFRONT ground floor condo, boasting a million-dollar vista of the tranquil lake. Meticulously renovated over the years, this residence showcases modern elegance promising a lifestyle of comfort and balance. Pride of ownership is clearly evident. Step onto the spacious covered tiled patio, a sanctuary for relaxation amidst breathtaking lake panoramas. Revel in the comfort and the convenience of low strata fees, ensuring both comfort and affordability. The generously sized master bedroom boasts an opulent ensuite featuring a beautiful shower epitomizing indulgence and functionality. The second bedroom is spacious and bright. Open concept dining room-living room featuring a gas fireplace. Beautiful kitchen with plenty of cabinets and under cabinet lighting, in-suite laundry and so much more. Nestled in the coveted ""Chateaux on the Lake,"" this 55+ community offers you, assigned parking with storage shed in front, additional private storage sheds additional parking for boats or RVs, and a charming common area. Enjoy leisurely strolls along the centennial beach walkway, with an array of shops and restaurants just a stone's throw away. Embrace a lifestyle of ease and elegance on Beach Avenue, where every moment is an invitation to savor the tranquility of lakeside living. Experience the pinnacle of affordable luxury – make ""Chateaux on the Lake"" your home today. (Note: No pets allowed.) (id:60329)
Coldwell Banker Executives Realty
