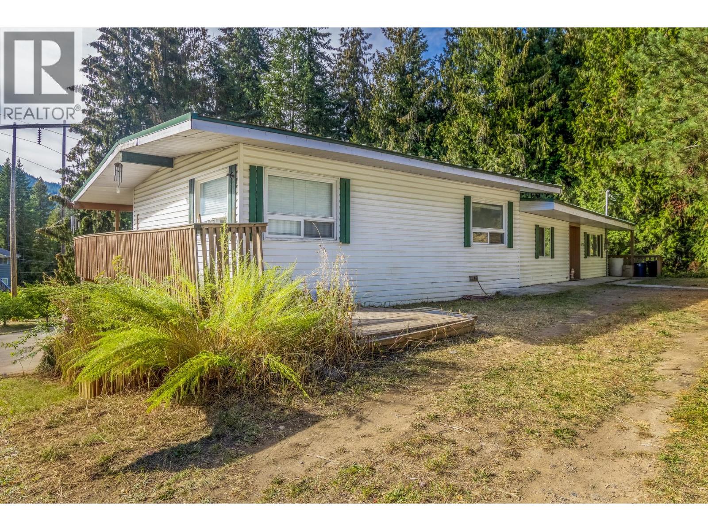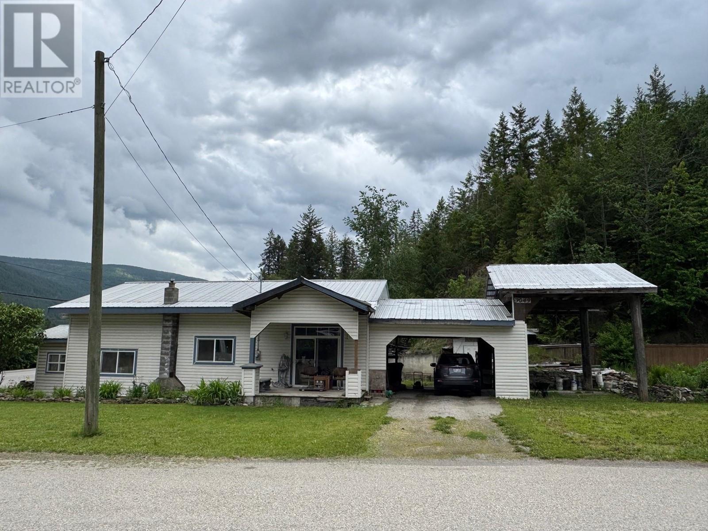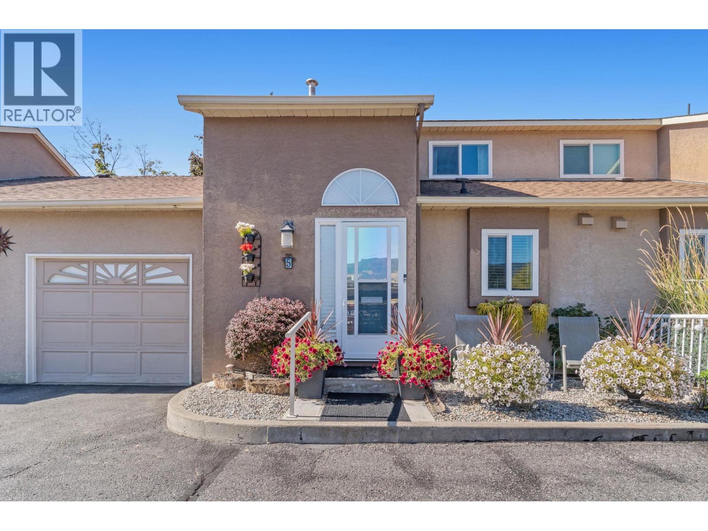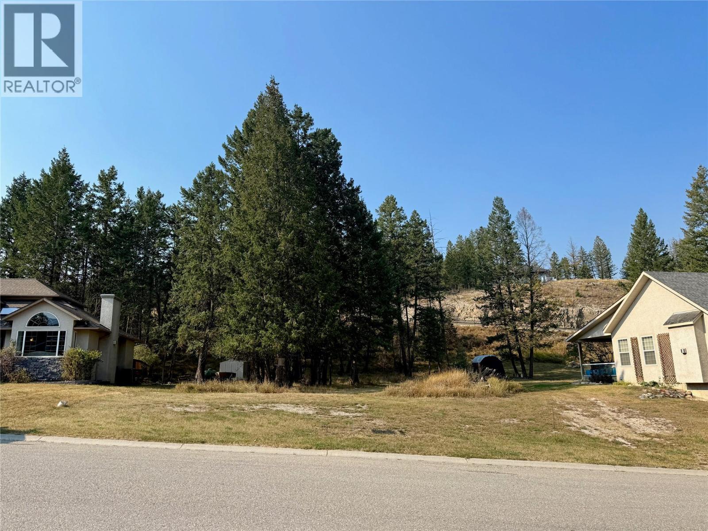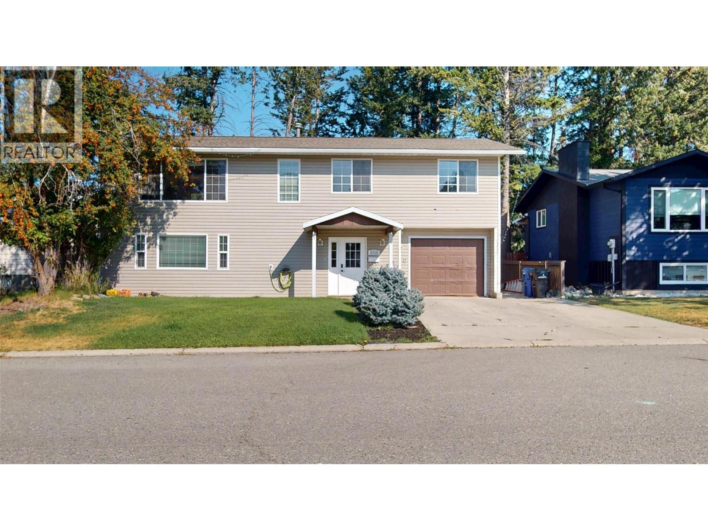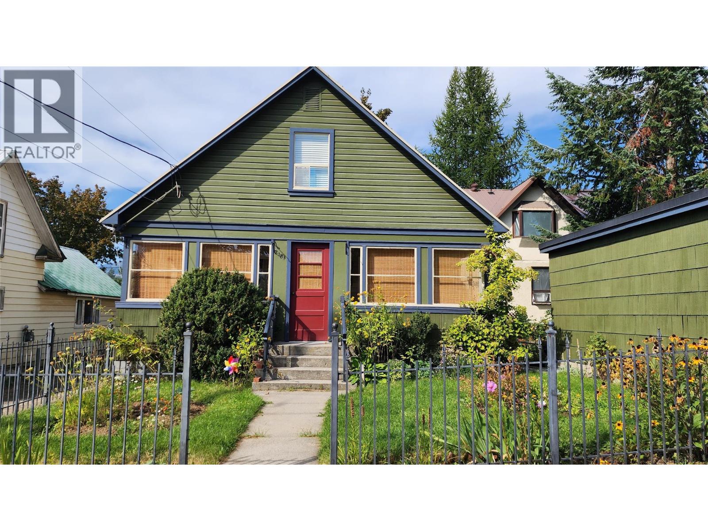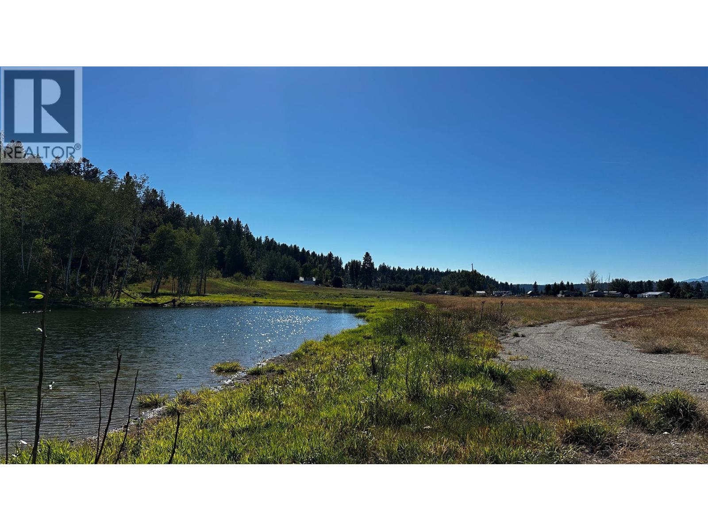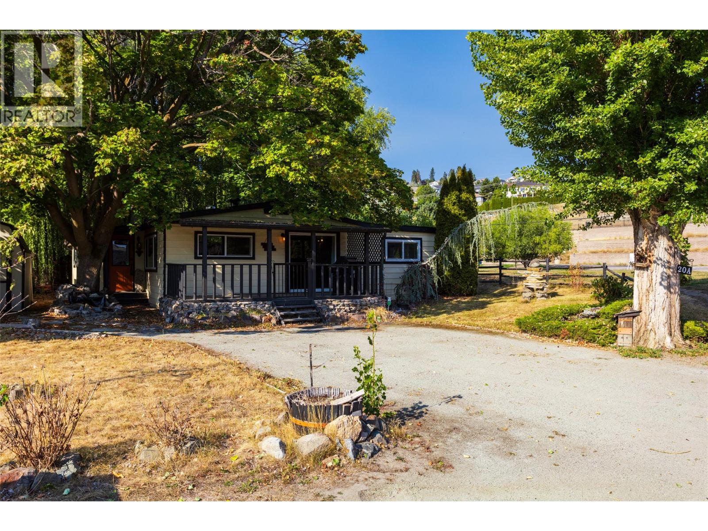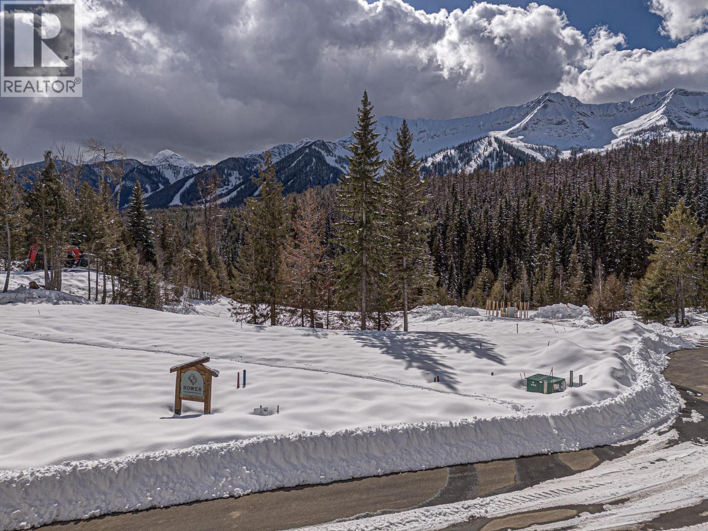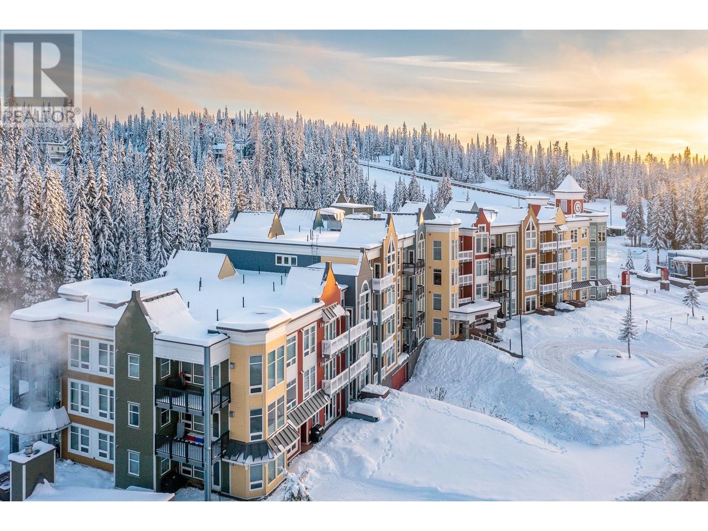5246 Mayfair Road Se
Salmon Arm, British Columbia
If you are looking for a nice home on a private setting with fruit trees and space for kids, with room for pets or chickens this private .68 of an acre with a 4 bedroom plus a den, 3 bathroom home may be just what you are looking for. Located in Ranchero this home is just out of the City limits yet close to elementary school and all amenities and offers spacious bedrooms, attached double garage, and a great deck for entertaining or to enjoy a morning coffee or evening beverage. Enjoy a variety of produce from the fruit trees that have drip irrigation, or sit by the fire pit and relax at the end of a day on cool nights. Lots of parking for RV's or toys and lower level has suite potential for extended family or as a mortgage helper. (id:60329)
Homelife Salmon Arm Realty.com
3049 Hornsberger Road
Salmon Arm, British Columbia
This rancher style home features a comfortable layout with a couple of steps down to the living space from the kitchen. 2 bedroom 1.5 bathroom home offers lots of storage and extra parking. Ideal for the handyman as there is some finishing left to do. Covered RV or boat parking with extended roof height. Peaceful living in the heart of Silver Creek and central located right across the road from the elementary school and community hall. Also next to the local grocer making quick errands convenient. This property has an array of gardens and fruit trees. There is a designated walking bicycle path from Silver Creek to the Silver Creek Community Park. (id:60329)
Homelife Salmon Arm Realty.com
190 Mcintosh Road Unit# 5
Kelowna, British Columbia
Welcome to Unit 5 in this delightful 55+ complex at 190 McIntosh Rd, Kelowna. Enjoy full main-floor living—bedroom, full bathroom, kitchen, dining, laundry, and living room—ideal for those with mobility concerns. For added flexibility, the upstairs primary suite features a private ensuite. Recent upgrades include a new hot water tank installed in 2025. Home has central A/C. The unit also offers a finished basement, covered patio, single-car garage, and low-strata, lock-and-leave lifestyle. Situated for convenience with shopping, dining, transit, and parks nearby. Great opportunity! Only one person has to be 55+ living in the unit! Long term rentals allowed so potential for to make some revenue. (id:60329)
Coldwell Banker Horizon Realty
3273 Mcleod Road
West Kelowna, British Columbia
Imagine having morning coffee in your peaceful Gazebo or a glass of wine after dark on your balcony watching the stars and city lights all twinkle... This property is truly a unique offering. A rancher with three bedrooms on the main, plus private yard, plus an oversized deck with expansive views, PLUS a legal suite down to make this a super affordable place to live! The community of Glenrosa is just minutes from all of the shopping and amenities of West Kelowna and yet it feels like a beautiful mountain village enveloped in nature. You can walk right out of your home onto many trails for hiking, a short drive up the mountain for more hiking skiiing, skating or cross country skiing. There is also both elementary & middle school right in your neighborhood and, great bus service to high school! This property will appeal to those who appreciate community, nature and privacy. The suite is set up in such a way that the renters will not overlook your outdoor own living spaces. Your indoor living space is bright, open and functional with an additional room on the lower level in addition to the suite. If you want to be part of a beautiful community, if you want to have privacy and financial peace of mind and you yearn for a house you can truly be proud to call home... You may just have found it ALL! Please note: Due to renters privacy we did not take pictures of the suite. The last seven pictures on this listing are low resolution snaps taken by the owner prior to the move in. (id:60329)
Coldwell Banker Executives Realty
773 Westridge Drive
Invermere, British Columbia
Nestled in a peaceful, quiet neighborhood of Westridge in Invermere, this spacious residential lot offers the perfect blend of tranquility and natural beauty. With breathtaking mountain views as your backdrop, you’ll enjoy the the setting, while still being close to everyday conveniences. The property provides ample space to design and build your ideal home, whether you’re looking for a year-round residence or a relaxing retreat. This lot has no time commitment to build and no building scheme, so you can take your time to decide when you are ready to build your dream home in the style of your choice. Don’t miss this rare opportunity to create your own mountain-view haven in a welcoming community. (id:60329)
RE/MAX Invermere
2712 2a Street S
Cranbrook, British Columbia
Nestled in one of Cranbrook’s most desirable and peaceful neighbourhoods, this beautifully maintained home offers the perfect blend of comfort, convenience, so much potential! Located on a quiet loop-around cul-de-sac, you’re just a short walk to the Cranbrook Golf Course, Community Forest, and public transit—an ideal spot for nature lovers and commuters alike. The main home features 3 spacious bedrooms and 3 bathrooms, including a large 3-piece ensuite off the primary bedroom. Enjoy a bright, open-concept layout with numerous updates throughout, including a modernized kitchen, bathrooms, and flooring. Need at extra bedroom? Covert the downstairs recreation room into one, a completely versatile space! Added bonus: A self-contained 1 bedroom, 1 bathroom suite with separate laundry and a reliable long-term tenant or use it as an extended family space! Step outside into the stunning, fully fenced backyard, a true oasis boasting mature perennials, a dog run, kids’ playhouse, garden area, and multiple storage sheds. The underground sprinkler system (installed in 2018) keeps both front and back yards lush and green with ease. This is the rare opportunity to own a move-in-ready home in a coveted location, with room for the whole family—and more. Don’t miss your chance to live in one of Cranbrook’s most peaceful and picturesque settings! (id:60329)
RE/MAX Blue Sky Realty
2181 Queen Street
Rossland, British Columbia
This charming 3-bedroom home located at 2181 Queen Street, combines modern amenities with classic charm, offering a comfortable place to unwind after a day on the slopes, the trails or the greens. Situated a short walk from Rossland's downtown core, this home offers a combined 1414 sq.ft. of living space on the main and upper floors as well as a 732 sq.ft. unfinished basement. A metal fence gives both a sense of enclosure and a backdrop for both annuals and perennials in the landscaped front yard and the side yard offers additional garden area and a patio for outdoor entertaining. The spacious entryway leads to the living / dining areas which feature fir floors and large windows which provide ample natural light, creating bright and inviting spaces. There is one bedroom on the main floor with a full bath across the hallway and the recently renovated kitchen features timeless white shaker cabinetry, a subway tile backsplash, and stainless steel appliances. Upstairs you will find 2 more spacious bedrooms and a connecting wide area that has the potential to add an additional small bathroom. The basement is unfinished and offers tons of storage and there is also a single car garage. The high efficiency furnace was installed in 2022. (id:60329)
Century 21 Kootenay Homes (2018) Ltd
Lot B Lazy Lake Road
Wasa, British Columbia
A rare opportunity to own 20 acres of prime land at Wasa Lake with subdivision potential! This stunning property, located near Wasa Lake, offers endless possibilities for investment, development, or creating your dream estate. This property has: * Subdivision potential under current zoning * Preliminary approval for a 5-acre lot subdivision * Two wells + septic field in place along with power * Beautiful pond on the property that is fed by Lewis Creek * Minutes from Wasa Lake & outdoor recreation With key infrastructure already in place and a 5 acre development underway, this is a turnkey opportunity in one of the most desirable locations in the area. Whether you’re looking to develop, invest, or build your private retreat, this property is a must-see! (id:60329)
Royal LePage Rockies West
1375 Green Bay Road Unit# 20a
West Kelowna, British Columbia
Excellent Value with Lake Access Nearby. Discover the potential in this 3-bedroom, 2-bath manufactured home in desirable Green Bay Manufactured Home Park. This is a court-ordered sale and is priced well below assessed value, offering an exceptional opportunity for someone ready to invest a little time and vision. Vacant for a period, the home and yard will benefit from some updating and care. With improvements, it can easily be transformed into a welcoming home with generous outdoor space and plenty of storage. Enjoy the lifestyle of being right across the street from a park with access to Okanagan Lake, perfect for walks, paddling, or simply soaking in the views. The pad rental is on freehold land and follows the protections and rights of the BC Manufactured Home Tenancy Act. One pet is permitted (up to 16”, with some breed restrictions). Bring your ideas and make this property shine—opportunities like this, at this price point, are rare. (id:60329)
Coldwell Banker Horizon Realty
Pr. Lt 15 Wildflower Lane
Fernie, British Columbia
Discover The Cedars, Fernie’s premier neighborhood, where breathtaking mountain views, spacious lots, and a peaceful setting provide the perfect canvas for your dream home. Nestled among an extensive trail network, this location offers direct access to mountain biking, hiking, trail running, snowshoeing, and cross-country skiing—right from your doorstep. Perfectly positioned just three minutes from both Fernie Alpine Resort and the historic downtown, The Cedars blends adventure with convenience. With the newly completed paved trail into town, you can explore all that Fernie has to offer—no car required! Lot 15 stands out with its elevated position, stunning views, generous size, and potential for a walkout design—all with no rear neighbors for added privacy. Take a stroll through Fernie’s most sought-after community and envision the possibilities! Sellers have a home design plan whereby building plans are negotiable. 'Fernie- Where Your Next Adventure Begins!' (id:60329)
RE/MAX Elk Valley Realty
30 Monashee Road Unit# 310
Silver Star, British Columbia
Experience mountain living at its finest with this exceptional one-bedroom condo in Firelight at SilverStar Mountain Resort! Boasting an unparalleled Ski In/Ski Out location, it’s perfectly situated near the Silver Queen chairlift, and Nordic trails. This unit looks over Tube Town and the festive skating pond which transforms into a winter wonderland when illuminated for the holidays. This fully furnished third-floor unit offers breathtaking views of the surrounding mountains and ski slopes. The open-concept design features 9’ ceilings, a cozy gas fireplace, granite countertops, and durable vinyl plank flooring. The kitchen is equipped with an eating bar and stainless-steel appliances, creating a modern yet inviting space. Firelight amenities include a welcoming central lobby, two elevators, assigned ski lockers, a wax room, secure mountain bike storage, and an outdoor hot tub. (id:60329)
RE/MAX Priscilla
4428 Barriere Town Road Unit# #5
Barriere, British Columbia
Remarkable Transformation!! Fully rebuilt to new building code and fully permitted in 2024. From the ground up. This is a three bedroom, 2 bath home with den. Island Kitchen with quartz countertops, all new kitchen cabinets inclusive of pantry, built-in microwave, electric range, dishwasher, 4 door fridge with water & ice maker, all appliances are stainless steel. Lighting throughout is LED pot lights. Beautiful open plan for kitchen, dining and living. Large storage pantry off kitchen. New vinyl plank floors throughout. Propane tankless water heater 2025. New Air conditioner and forced air furnace. New Vinyl siding 2025. Extended back yard with 10x10 Storage Shed that has a Generator that is wired into the home. Wired with Emergency Generator (manual). Carport and open parking. Starlink wifi. Awesome quiet location and low affordable pad rent! (id:60329)
RE/MAX Integrity Realty
