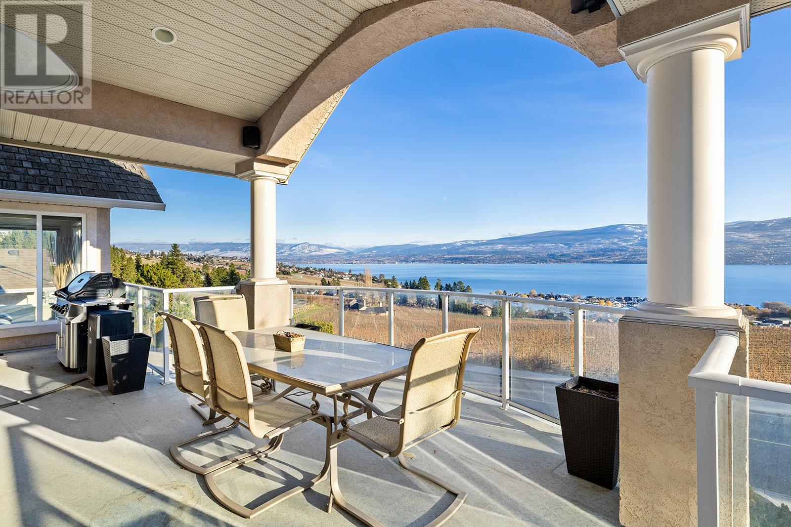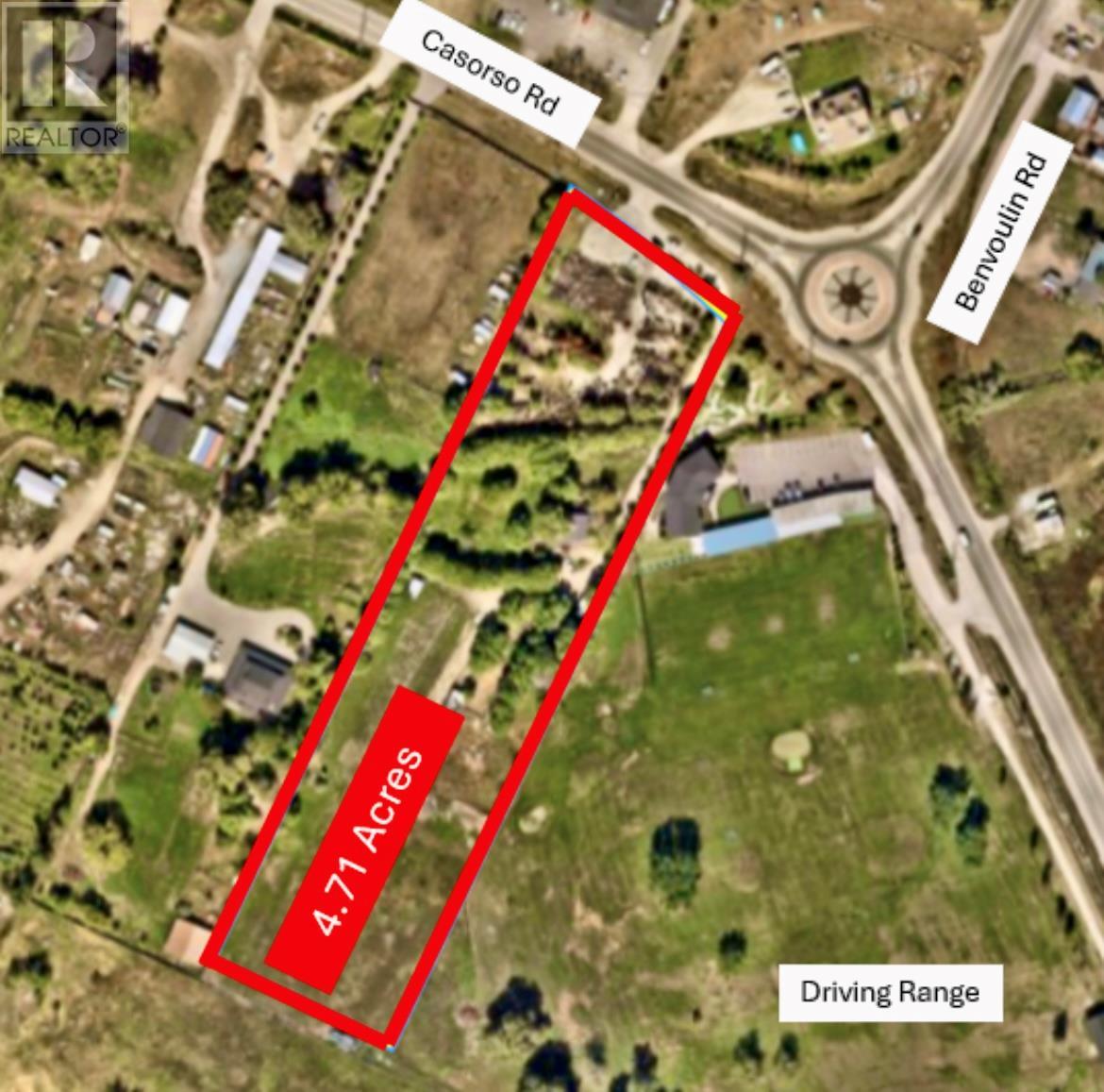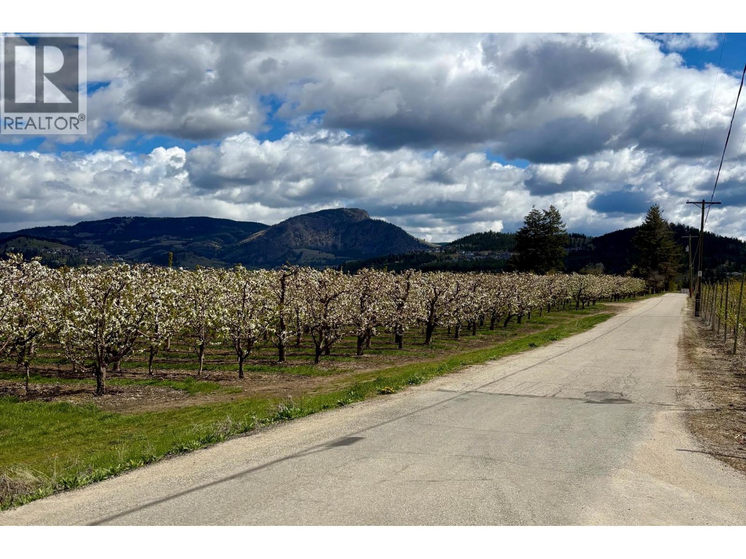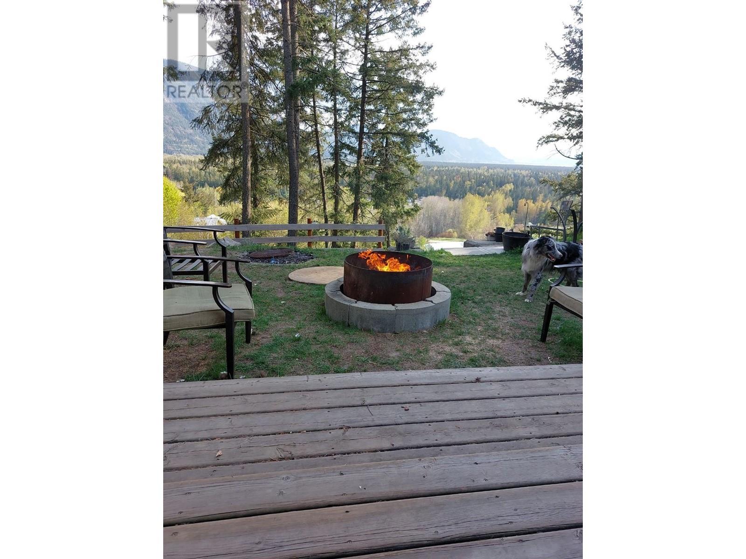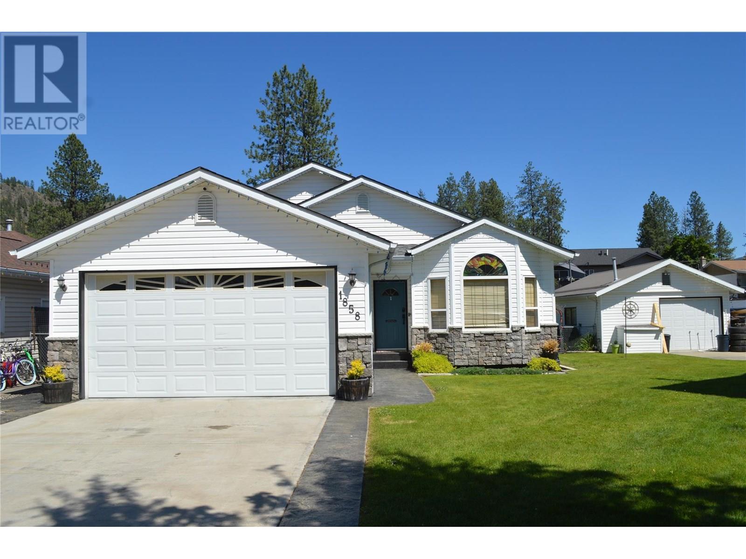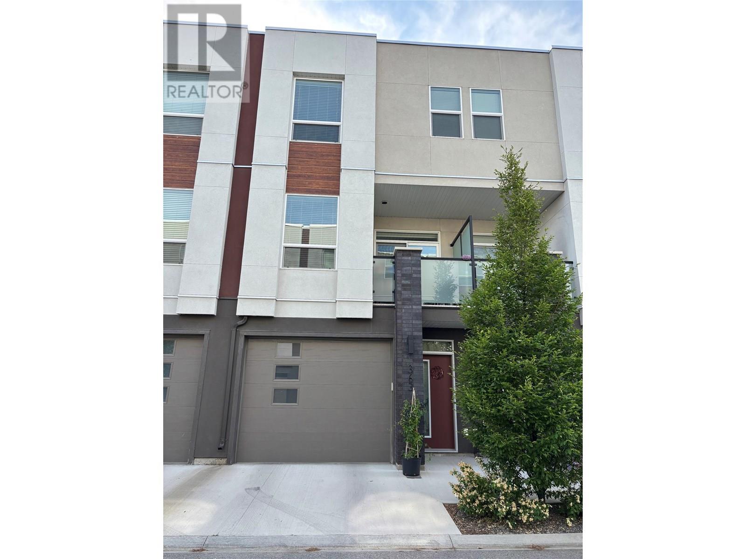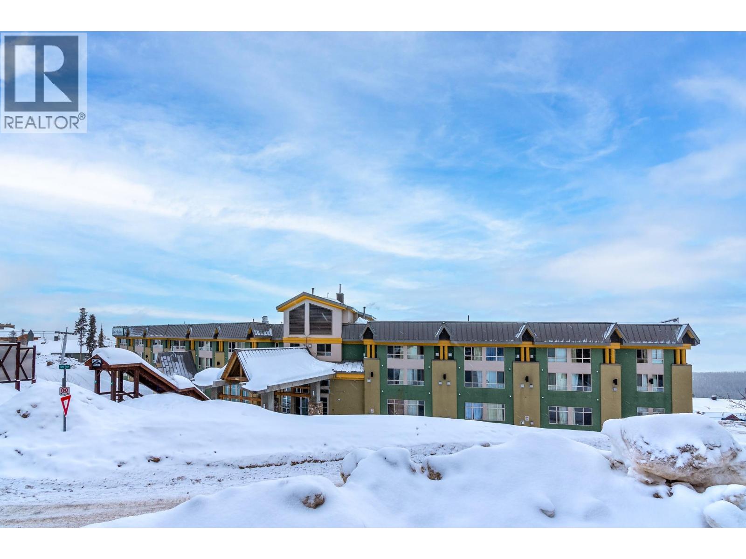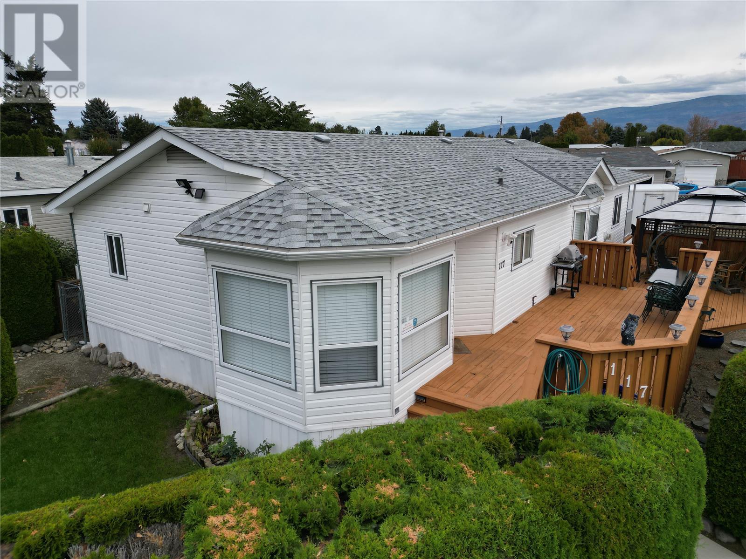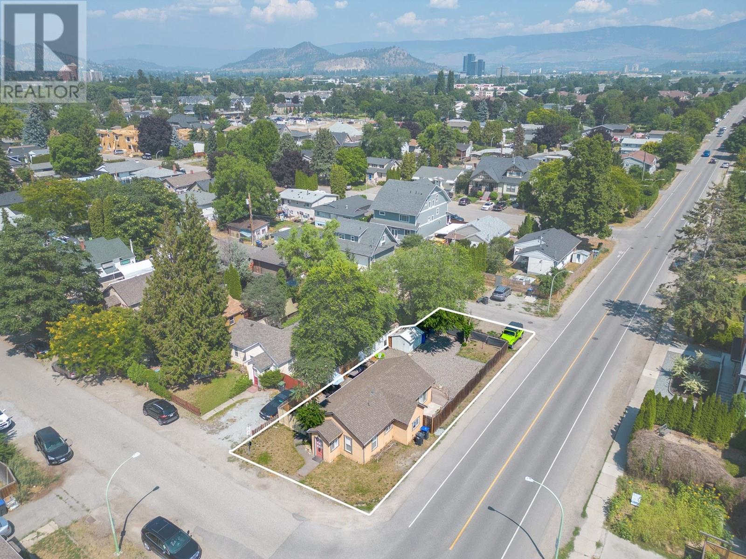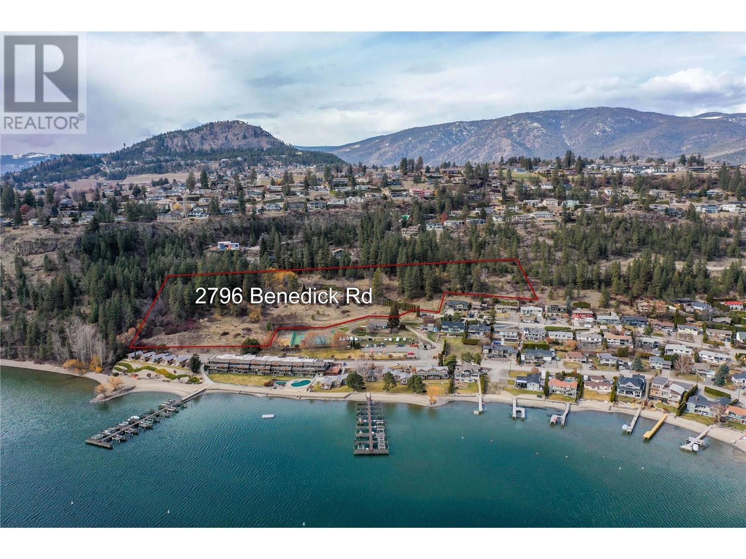1620 Mission Hill Road
West Kelowna, British Columbia
Nestled in the heart of West Kelowna's esteemed wine region, this expansive 4-bedroom residence offers 3,280 sq. ft. of versatile living space with breathtaking views of Okanagan Lake and the neighbouring vineyards. The main floor presents a well designed kitchen, inviting living and family rooms, bathroom and three bedrooms, including a generous primary suite with an ensuite overlooking panoramic lake scenery. Within the lower level you'll find a bedroom, office, workout area, and a sophisticated bathroom complete with a walk-in steam shower and heated floors. With its own separate entrance, this space offers privacy and versatility, ideal for guests or potential rental opportunities. The expansive front deck, complete with a private hot tub, provides an infinity like setting to relax and enjoy the stunning sights. The two car garage and extended driveway provide ample parking, while tiered landscaping enhances privacy and curb appeal. Explore putting roots down in an area that offers urban convenience in wine country. Contact neuhouzz real estate for additional details. Contingent. (id:60329)
Exp Realty
3790 Casorso Road
Kelowna, British Columbia
This unique 4.71-acre property in the heart of the Mission area offers a rare combination of rural charm and unbeatable location—just minutes from the lake. Zoned A1/ALR, it's perfect for those seeking space, flexibility, and a connection to nature. The land features a separate side driveway leading to a charming character home, adding both privacy and accessibility. At the rear of the property, a slow-moving creek meanders through, creating a peaceful natural backdrop ideal for relaxing or exploring. Whether you're dreaming of a hobby farm, a private retreat, or an investment in future development potential, this property has a ton to offer. (id:60329)
Cir Realty
9810 Venables Drive
Coldstream, British Columbia
Nestled in the heart of Coldstream, this beautifully maintained property offers the perfect blend of lifestyle and investment. Boasting approximately 2 acres of garlic and 7 acres of mature, high-producing cherry trees, it's a turn-key opportunity for agricultural entrepreneurs or those seeking a peaceful rural retreat with income potential. The property includes two large homes on separate titles, making it ideal for multi-generational living or rental income. The main home also features a well-appointed in-law suite for added flexibility. Recent upgrades include updated fencing and irrigation systems throughout most of the land. A spacious 48' x 36' open-air shop/equipment shed provides ample room for storage and farm operations. Located just minutes from Kalamalka Lake and close to both elementary and high schools, this property truly has it all—location, lifestyle, and potential. (id:60329)
Cir Realty
2481 Squilax Anglemont Road Unit# 14
Lee Creek, British Columbia
Welcome to Whisper Mountain recreational park a beautiful place to call home or treat as a seasonal get away. Located only 5 mins to the beach, 10 mins to Scotch Creek and 15 mins to Chase for shopping & health care services. The 1 acre of gentle sloped land comes with an RV, a cabin and a 20' sea can. Septic is already in place large enough to accommodate a 4 bedroom home which is clear to build with a minimum 1000 sqft foot print. The association fees are low at only $1550 per year! What a great place to escape the hustle of the city! (id:60329)
Pathway Executives Realty Inc.
1858 Western Way
Grand Forks, British Columbia
Fantastic split level family home in a great neighbourhood! The main floor of the house features an expansive, well lit, open plan living and dining room, and a modern, well-appointed kitchen with island. The upper level has a large master bedroom with a full ensuite bathroom, two additional bedrooms and a full bathroom. The lower level is where the fun really begins with a large family room, an additional bedroom (currently used as an office), laundry and full bathroom, and on the second lower level, a large pool room and bar, perfect for those that enjoy entertaining and hosting guests. Rounding out the lower level is a well sized utility/storage room. The house also features an attached double garage (21 feet by 19 feet) and driveway, allowing for ample off-street parking, plus a large, detached workshop (27 feet x 19 feet) with power and heating. To the rear of the house, leading off from the kitchen, is a covered patio area and BBQ space where you can enjoy the private and secluded back garden, complete with hot tub, water feature, flower beds and in ground irrigation system. To fully explore the home, be sure to check out the ""Multimedia"" link on the Realtor.ca listing or click the ""Virtual Tour"" tab on Xposure version of the listing for a full virtual tour, 3D model and floor plan. (id:60329)
Grand Forks Realty Ltd
610 Academy Way Unit# 363
Kelowna, British Columbia
Welcome to this inviting Delta I floorplan, perfectly situated with quick access to UBC Okanagan—ideal for students, young professionals, or families starting out. This well-connected location also offers seamless routes south to Kelowna and north to Glenmore for work and leisure. Whether you're looking for an affordable investment property or your first home, this area is popular with students and young families alike. The unit features direct access to a shared green space—perfect for relaxing outdoors—and a spacious back patio that’s great for entertaining, gardening, or soaking up the Okanagan sun. A standout feature of this home is the developed back portion of the tandem garage, offering additional living space that can serve as a home office, den, studio, or whatever fits your lifestyle needs. Owner-occupied, this home is available for quick possession—the sellers are MOTIVATED and ready for their next chapter. Located close to UBCO, the YLW airport, Airport Village shopping, Quail Ridge Golf Club, hiking trails, and all essential amenities—this is Okanagan living at its most convenient. (id:60329)
Oakwyn Realty Okanagan
4963 Silver Star Road
Vernon, British Columbia
Extremely well built home with flexible floor plan that allows you to either have a 4 bedroom home with 1 bedroom suite or 3 bedroom home with a 2 bedroom suite. Perfect for the extended family or mortgage helper. Either way, the main home enjoys a well fitted lower level recreation room and cold/storage room. Sprawling over 3600sqft, this lovely home has gotten lots of care and recent updates. From paint to flooring, lighting to trims, kitchen to the cozy fireplace, and almost everything in between, it looks fantastic and feels just like home. The spacious .35 acre lot offers abundant parking, a fully fenced backyard, underground irrigation, a beautiful fire pit, lots of room for another shop and all your toys. You will love the large covered deck at the back, perfect for enjoying your morning coffee or bbqs in the summer or cozying up under a warm blanket with some hot coco in the colder months. The plexiglass sides provide incredible shelter from the elements and surrounding noise while enjoying the peaceful views of the country land beyond and all the wildlife. The attached oversized 24' x 24' double garage conveniently fits larger vehicles and still has room for storage. Enjoy the rural country feel, yet just a hop and a skip away from all the services, shops and amenities. Just 20 min drive away from world class Silver Star Mountain Resort, 5-10min from many hiking trails, water falls, golf, biking and lets not forget the beautiful Kalamalka and Okanagan lakes. (id:60329)
Real Broker B.c. Ltd
5340 Big White Road Unit# 227
Big White, British Columbia
Opportunity awaits! Conveniently located in the heart of the Village at Big White Ski Resort, perfect for weekend getaways or all your mountain bike and ski adventures. Currently in the rental pool but owners only need to book their stay in advance or possibility to live in full time as well. Only a short walk to the gondola, village shops, restaurants and pubs! This Studio Suite has high ceilings, a cozy corner fireplace, Queen Size Bed & Murphy Bed along with the full bath and kitchenette. Brand new Carpet just installed. The Inn at Big White offers many amenities such as fitness room, games rooms, elevator, heated underground parking and the Best Hot Tub and Heated Pool in all of Big White* with stunning Mountain Views. For a quick bite or apres-ski, the Mexican Cantina del Centro is conveniently located in the building. Strata fees include gas, electricity, heat, insurance, water, cable, internet, contingency fund, all recreational amenities, management, heated secured parking, ski storage and shared laundry. This unit has it all! Great rental income potential. GST may apply. Buyers to confirm. Don't delay, book your viewing today! (id:60329)
Real Broker B.c. Ltd
2035 Boucherie Road Unit# 117
Westbank, British Columbia
Welcome to your new home in Westbank, where the beauty of Okanagan Lake meets the comfort of modern living. This fantastic double-wide mobile home sits on the best spot in the park, located directly across from the park's private beach. Imagine waking up to unrestricted lake views and having instant access to endless hours of lakeside fun, swimming, and relaxation, just steps from your door. Step inside to discover a spacious, open-concept layout that feels both inviting and practical. The living area, complete with a cozy natural gas fireplace, and an open kitchen and dining space – perfect for daily living and entertaining friends or family. You'll find four well-appointed bedrooms offering plenty of space for everyone, including a private main bedroom retreat with a generous walk-in closet and a full ensuite bath. The owner is willing to off the home fully furnished making this a great weekend or vacation home. The outdoor space here is truly a highlight, designed to maximize your enjoyment of this prime location. Take in the breathtaking scenery from your two-tiered deck or unwind in the charming gazebo. A private yard and fenced parking add to the convenience and appeal, making this more than just a home – it is your opportunity for lakeside living. Don't miss your chance to experience the Okanagan dream! (id:60329)
RE/MAX Real Estate (Kamloops)
2293 Woodlawn Street
Kelowna, British Columbia
Incredible location in Kelowna South with MF4 Zoning for tons of flexibility for future development, and solid rental income in place. Zoning allows for anything from single family housing up to 6 storey apartment building. This premium location grants easy access to Kelowna General Hospital, beautiful South Pandosy district, many beaches and parks, schools, and transit. Excellent holding property with 46’ width x 120’ depth. (id:60329)
Angell Hasman & Assoc Realty Ltd.
5849 Dale Avenue
Summerland, British Columbia
This is THE lakefront property you've been waiting for in exclusive Trout Creek, Summerland - a spectacular 6,200 square foot masterpiece plus 1,600 square foot detached garage on 195 feet of pristine waterfront that will transform your lifestyle. Wake up in your luxurious master suite and step onto your private wrap-around balcony to breathtaking panoramic lake views. The striking rammed earth walls and flawless indoor/outdoor design create pure sophistication your friends will envy. Host unforgettable gatherings in the incredible lounge space with endless customization potential, serve from your elegant wet bar, then move seamlessly to your entertaining patio. The elevator adds luxury you deserve, while multiple decks ensure you'll never tire of waterfront paradise. Stunning dock and boat lift are already in place. This remarkable property offers exceptional subdivision potential - build your dream primary residence while retaining space for family or future development. The generous waterfront provides endless possibilities for your perfect Okanagan Valley lifestyle. Properties like this rarely become available in Trout Creek, and when they do, they don't last long. This isn't just a house - it's your chance to own irreplaceable Okanagan Valley paradise. There is no comparable property anywhere! (id:60329)
Chamberlain Property Group
2796 Benedick Road
West Kelowna, British Columbia
COURT ORDERED SALE! This 15.15 acreage of Single Family Development Land is a breathtaking piece of property that boasts stunning views of Okanagan Lake. Nestled in an easily accessible location between two parks, this property provides a quick commute to Downtown Kelowna, making commuting a breeze. In addition, the Shelter Bay Marina is less than a 5 minute drive away, offering ample opportunities for water- based activities. The property is currently zoned RU1 and RU2, making it an attractive investment for developers looking to create residential housing. Conceptually a duplex or single family lot subdivision with potential of 32+/- duplex/single family lots, the property offers ample space for a thriving community. This court-ordered sale is a unique opportunity for interested buyers to acquire this prime piece of a real estate and unlock its potential for a thriving residential development. (id:60329)
Royal LePage Kelowna
