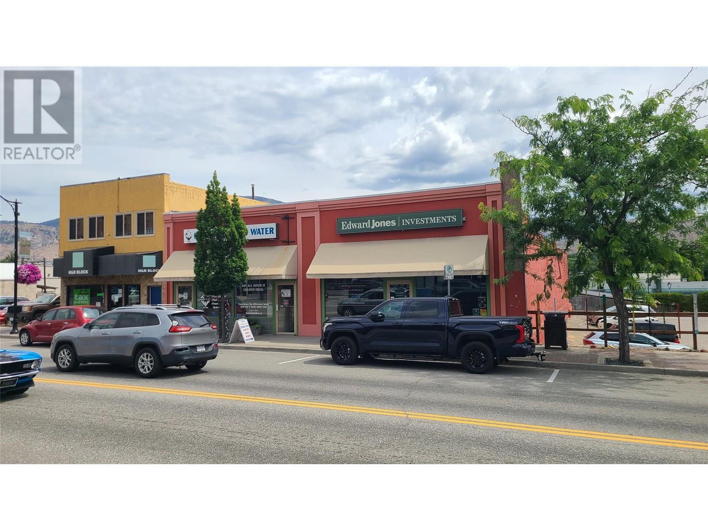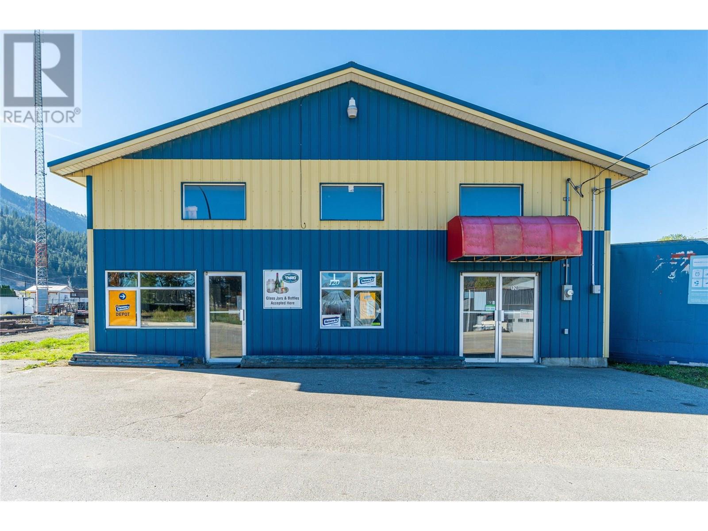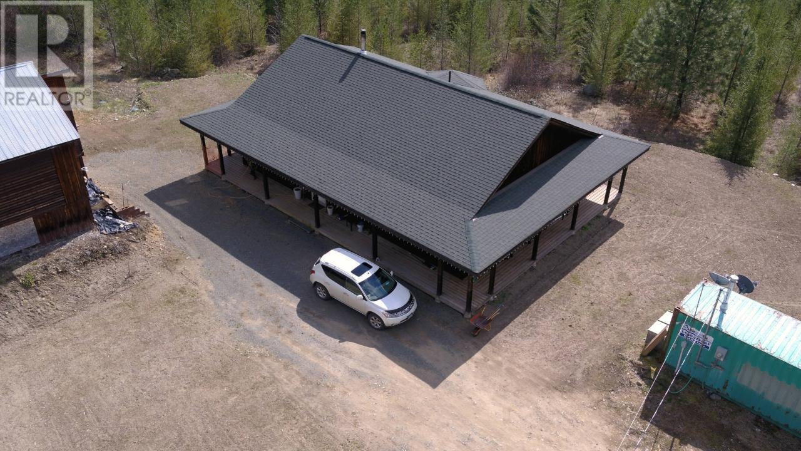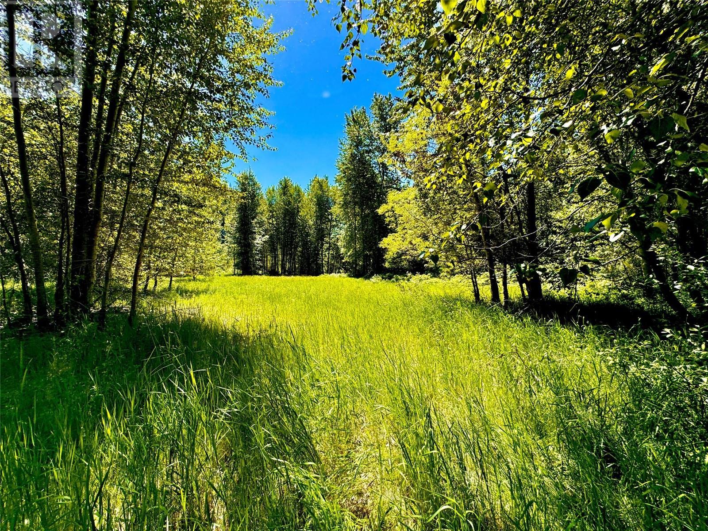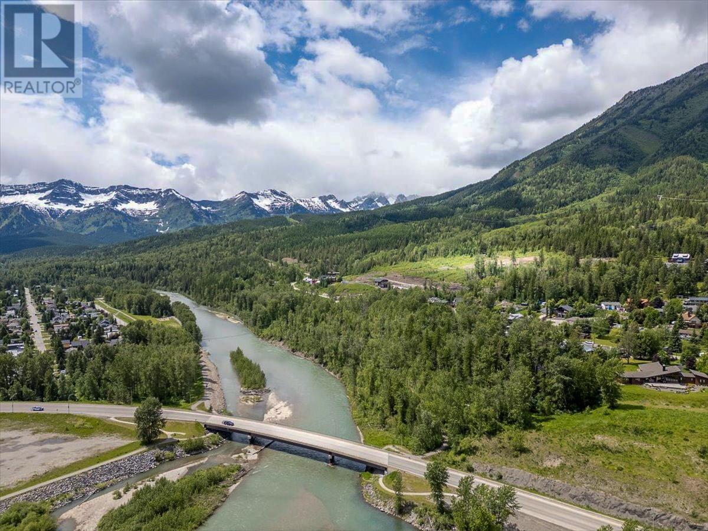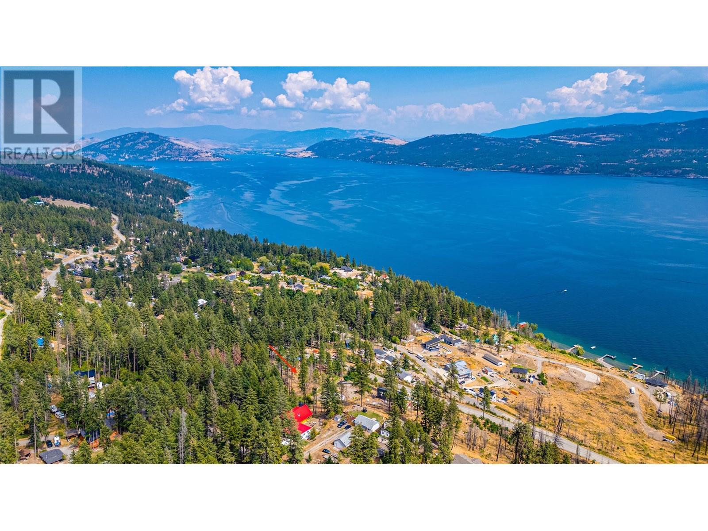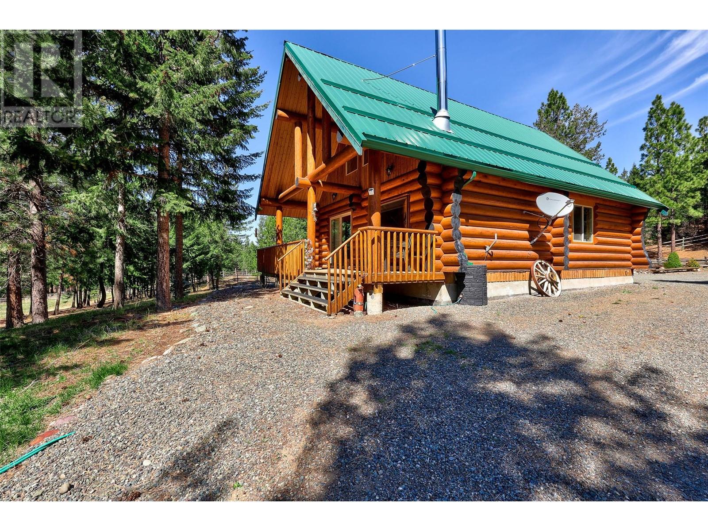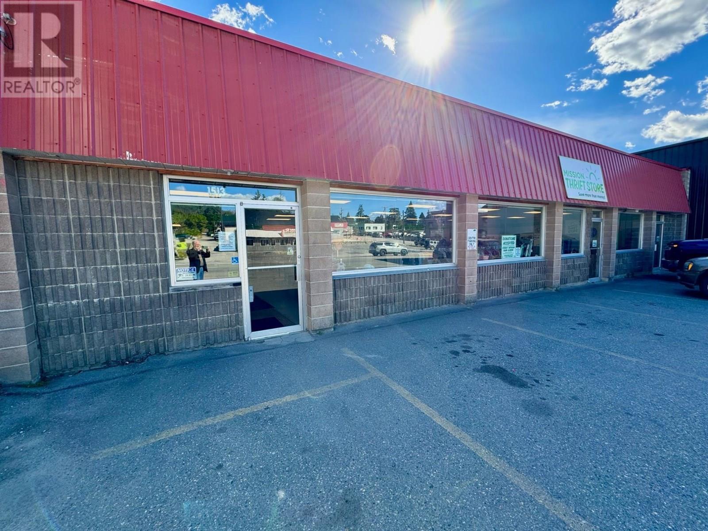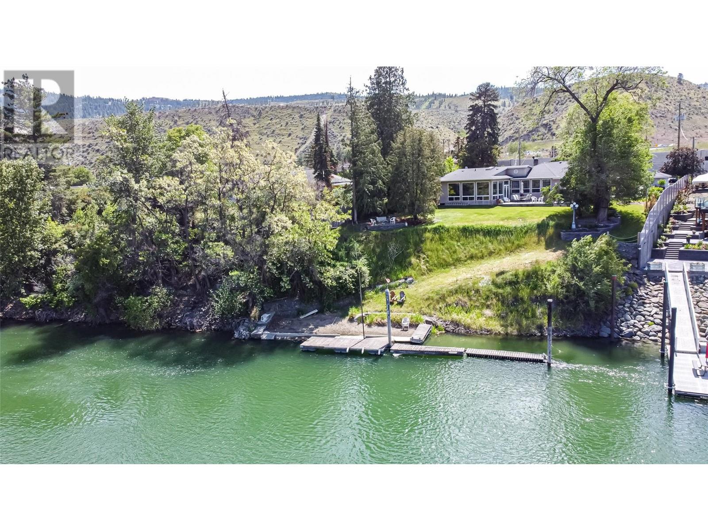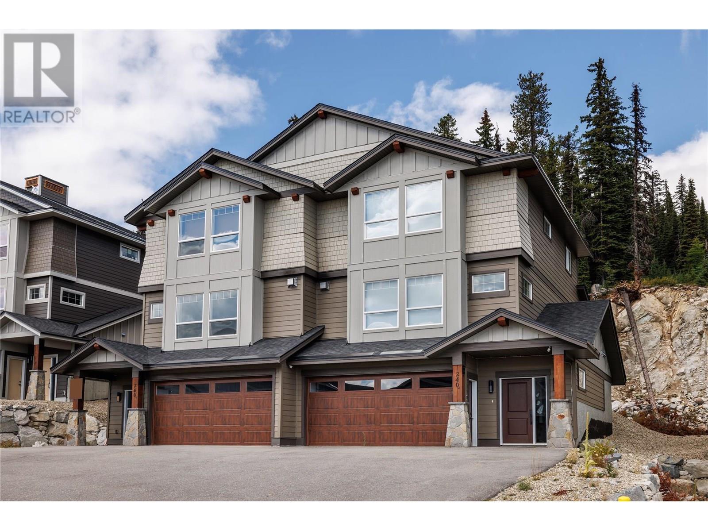6239 Main Street Unit# 6235-6237
Oliver, British Columbia
Exceptional investment opportunity on busy Highway 97 in Oliver, offering high visibility and stable income. This well-maintained commercial building features a diverse mix of office and retail tenants, with three anchor tenants occupying over 80% of the rentable space, providing long-term stability. The building also includes six smaller offices, catering to a range of professional and service-based users. The property offers 8,000 sq ft of total building area, with approximately 6,800 sq ft of leasable space, making it an efficient and income-generating asset. Numerous upgrades have been completed over the past 20 years, ensuring solid infrastructure and reduced maintenance requirements for years to come. This fully tenanted building generates an attractive 8% capitalization rate, ideal for investors seeking a strong return in a growing South Okanagan market. (id:60329)
RE/MAX Wine Capital Realty
120 Aylmer Road
Chase, British Columbia
Well-established and well-regarded bottle recycling depot business with property for sale. Located near picturesque Shuswap Lake, this bottle depot generates stable income. The business territory is protected by a license under EnCorp B.C Operating 5 days a week, with a 4 p.m. closing time, it is easy to operate. (id:60329)
Royal LePage Westside Klein Group
334 Moubray Road
Kelowna, British Columbia
Discover the perfect blend of comfort, space and quality in this beautifully crafted 5-bedroom, 3-bathroom family home, ideally located in the quiet, established neighbourhood of North Glenmore. Designed with timeless charm and functional living in mind, this home checks every box for families or those seeking versatility in a prime Kelowna location. Step inside and feel instantly at home. The main living area is warm and inviting, featuring a cozy gas fireplace, hardwood flooring, large bay window and 10-ft tray ceilings with crown moulding. The separate dining area flows into a bright family room and a chef’s kitchen outfitted with maple cabinetry, an island, gas stove and reverse osmosis (installed, needs connection). French doors open to your private backyard sanctuary with tiered gardens and landscaping that provide privacy and peaceful outdoor enjoyment. The primary suite offers a retreat with double door entry, bay window, walk-in closet and full ensuite. Three bedrooms are on the main level, with two more and a spacious family room downstairs. Other features include: HWT 2021, central vac, central air/forced air, storage nook, underground sprinklers, ceiling fans, ample storage, double car garage and RV parking. Perfectly located minutes from schools, shopping, trails, beaches, UBCO, Kelowna International Airport and downtown. Call your Realtor today for a private showing! (id:60329)
Century 21 Assurance Realty Ltd
8195 Old Waneta Road
Trail, British Columbia
ONE ACRE OF LAND WITH TWO HUNDRED FEET OF RIVER FRONT ON THE COLUMBIA RIVER. CLOSE TO ALL AMENITIES INCLUDING HOME HARDWARE, TIM HORTONS, WALMART AND THE WANETA PLAZA. THIS IS AN IDEALLY LOCATED MULTIFAMILY SITE ONCE REZONED. CURRENTLY ZONED C7C. CALL YOUR REALTOR? TODAY ON THIS GREAT OPPORTUNITY. (id:60329)
RE/MAX All Pro Realty
1612 Flume Road
Barriere, British Columbia
Nestled on a sprawling 19.62-acre lot with river frontage, this custom-built rancher offers a harmonious blend of comfort, efficiency, and natural beauty. Designed for hassle-free living, this 3-bdrm, 2 -baths rancher prioritizes easy maintenance. A warm and inviting open floor plan ensures seamless flow between living spaces. The bright central country kitchen boasts ample cupboard and counter space. Imagine cooking with a propane range, wall oven, and side-by-side fridge freezer. The open dining area is perfect for entertaining guests & provides access to a spacious covered deck (10 x 18) where you can unwind and enjoy the serene surroundings. Stay cozy with efficient propane radiant heating. A central wood stove adds rustic charm and warmth. Additional insulation ensures energy efficiency year-round. Includes a spacious shop with a new 100-amp electrical update. Listed well below assessed value (id:60329)
Royal LePage Westwin (Barriere)
2700 14th Avenue
Castlegar, British Columbia
Build Your Dream Home in Nature — Just Minutes from Downtown Castlegar Discover the perfect opportunity to create a private, custom home on this expansive 69-acre parcel located within Castlegar city limits. This remarkable property offers the best of both worlds: peaceful seclusion surrounded by nature, and easy access to schools, shops, and amenities just minutes away. Ideal for a single-family residence, this property provides ample space to build your dream home, just plan for the install of a septic system and well as per the City of Castlegar requirements. With benched building sites offering incredible valley views, you'll enjoy privacy and room to roam in a stunning natural setting. Outdoor lovers will appreciate direct access to the Mary’s Creek trail network, endless backcountry adventure, and the famous Water Line climbing walls—all from your own backyard. This propertyhas an established trail that connects directly to the Mary's Creek recreation trail network. Whether you're looking to build now or invest in your future, this rare property offers flexibility, space, and unbeatable location for your forever home. Foreign buyers welcome. Zoned Comprehensive Planning Area. Don't miss your chance to own a private slice of Castlegar paradise—ready for your vision to come to life. (id:60329)
Exp Realty
200 Burma Road Unit# Lot 8
Fernie, British Columbia
Welcome to the prestigious Mount Fernie Estates! Enjoy the spectacular panoramic mountain views, river and town of Fernie views below. Oh what a feeling it will be! Living in your dream home/vacation home, in this fabulous year round playground with the amenities of Fernie close by. The lot is fully serviced with City of Fernie water, sewer and underground power, natural gas, telephone and cable. The zoning on the lots are R1-B allowing for each lot to have a primary dwelling plus a secondary attached or detached dwelling of up to 1000sq/ft. This 0.471 acre lot has a frontage of 34.53m. Elk River Park is walking distance and the possibility to fly fish the world famous Elk River, less than 10 minutes to the ski hill. There is no time commitment to build and the strata fees will be approx $1000/yr. Building Scheme in place to protect the value of the neighbourhood and your investment. Biking, hiking, skiing, snowmobiling, fishing and beautiful rivers and lakes all nearby. (development site is highlighted in lighter green in the photos) (id:60329)
RE/MAX Elk Valley Realty
9354 Westside Road
Vernon, British Columbia
Lakeview Lot in Killiney Beach – Your Dream Home Awaits! Looking for the perfect location to build your dream home? This stunning 0.51-acre lot in the highly sought-after Killiney Beach neighbourhood offers a fantastic opportunity! Nestled amidst nature, this property boasts breathtaking views of the majestic mountains and sparkling Okanagan Lake. Key Features: East-facing for morning sun and shade in the afternoon – perfect for outdoor living on your future deck! Lot dimensions: 100 feet wide by 225 feet deep. Zoned RU5: Ideal for building a single-family home, with options for a bed and breakfast, home-based business, or even daycare centres. Just minutes away from Killiney Beach Park, which features a public beach, boat launch, and dock – perfect for outdoor enthusiasts. Only 30 minutes from Vernon, so you can enjoy peaceful living while being close to town amenities. This lot offers a rare chance to escape to nature while still being conveniently close to everything you need. Don't miss out on this exceptional opportunity to build your dream home in one of the Okanagan's desirable locations! (id:60329)
RE/MAX Vernon
2721s Coldwater Road
Merritt, British Columbia
Looking for a private acreage in the Nicola Valley with a cozy log home and horse barn on acreage? Welcome to 2721 Coldwater Road, a stunning and immaculate 12.99 acre equestrian property just two hours from the Lower Mainland. This private and peaceful estate features a charming 2 bed, 2 bath 1,450 sq ft log home, built in 2003, offering rustic elegance with vaulted ceilings, an open-concept layout, spacious kitchen and a cozy wood-burning stove. The loft-style primary bedroom includes an ensuite and showcases expansive views across the acreage. Evenings are perfect on the front porch looking out over the barn yard, hoses and star filled sky. The land is beautifully appointed with a long winding timber-lined driveway, opening up to the expansive horse pastures with rail fencing and cross fencing. The impressive 36x48 horse barn is thoughtfully designed with six matted roomy stalls, each with Dutch doors, a heated wash bay, insulated tack room, grain room, hay loft, and a 12-foot alleyway. Equine facilities are unparalleled with six paddocks, two run-in shelters, and a professionally finished 120x220 steel-panel arena, complete with a livestock corral – ideal for roping, barrel racing, cutting, and clinics. This property backs onto crown land with KVR and Coldwater River below. Whether you're a serious horse enthusiast or simply seeking the tranquility of country living, this Coldwater gem delivers exceptional functionality and rural charm in equal measure. (id:60329)
Landquest Realty Corp. (Interior)
1513 Canyon Street
Creston, British Columbia
LOOK AT THIS OPPORTUNITY! 3500 Sq. Ft. Commercial Building with 5 year triple net lease in place. A solid tenant assures solid returns. 7500 Sq. Ft. Lot with excellent downtown location, paved parking and two loading docks. This structure may accommodate an additional upper level that could be used for highly sought out residential rental space. The HVAC system was recently overhauled with new motor, fan and electrical wiring and is maintained twice a year. There was a new torch on roof done in 2017 which was recently inspected with new roof drains upgraded. In addition, new LED lighting was installed. CALL Now for an Appointment. Investors diversify your holdings with this promising buy! (id:60329)
RE/MAX Discovery Real Estate
1590 Lorne E Street
Kamloops, British Columbia
This downtown waterfront home is a rare gem, perfectly situated on a lot with over 100’ of river frontage, offering stunning, unobstructed views of the South Thompson River and breathtaking sunsets. Enjoy the best of both worlds with a peaceful riverfront retreat just moments from the vibrant amenities and dining of downtown Kamloops. The rancher-style floor plan offers over 2600 sq.ft. of living space, with 3 bedrooms & 2 bathrooms – ideal for families or those who love to entertain. The heart of the home is the bright, open-concept kitchen and living areas, where large windows frame the river & mountain views and fill the space with natural light. Additional dining / sitting room next to the kitchen has its own fireplace. Step outside to your private outdoor oasis – multiple vantage points allow you to take in the iconic Kamloops views. Relax on the concrete patio off the main living areas, unwind on the sunset-viewing patio, or take advantage of your own beach and licensed dock. Beautifully landscaped yard features well-established trees, vibrant garden beds, and lush greenery, creating a serene setting. With full capacity to moor your boat for the entire summer season, this is one of the most desirable sections of the South Thompson River. This property offers a truly unique lifestyle – combining luxury, tranquility, and convenience in one of Kamloops’ most sought-after locations. Buyer to confirm listing details if deemed important. (id:60329)
RE/MAX Real Estate (Kamloops)
240a Grizzly Ridge Trail
Big White, British Columbia
This professionally designed semi-attached home with mountain views at Big White boasts four well-appointed bedrooms and four bathrooms and over 1900 square feet of living space, ideal for family gatherings and entertainment. Enjoy the convenience of ski in/ski out access from the nearby Serwa ski run and a short walk to all Village amenities. The main level features a gourmet-inspired kitchen with granite countertops, a gas range, wine fridge, stainless steel appliances, along with a spacious dining area. A cozy living area with an impressive floor to ceiling gas fireplace provides a warm ambiance & offers views of the Monashees. The covered private deck has space and hook-ups for a hot tub, as well as additional room for lounging & BBQ. On the upper floor, discover the primary suite with a walk-in closet and ensuite bathroom with heated floors, alongside two large bedrooms & full bath with heated floors for quiet separation from guests. The ground floor hosts a double car garage with ample storage, hallway with heated floors to an extra room, and a full bathroom also with heated floors—perfect for guests or kids. With no rental restrictions, this property comes fully furnished and is ready for immediate possession. Similar properties in the area have generated rental revenues ranging from $60,000 to $85,000. Plenty of room for guests with a four car driveway where shovelling is all taken care of. Exempt from Foreign Buyer Ban, Foreign buyers tax, speculation tax, empty home tax, and short term rental ban. (id:60329)
Sotheby's International Realty Canada
