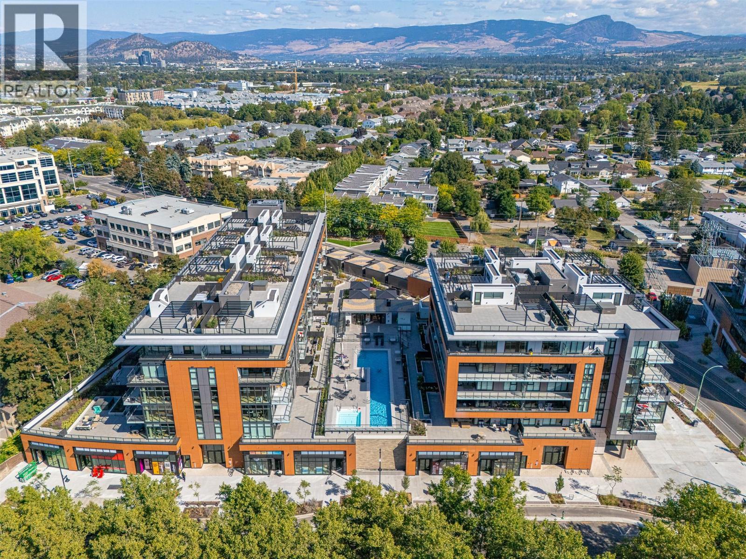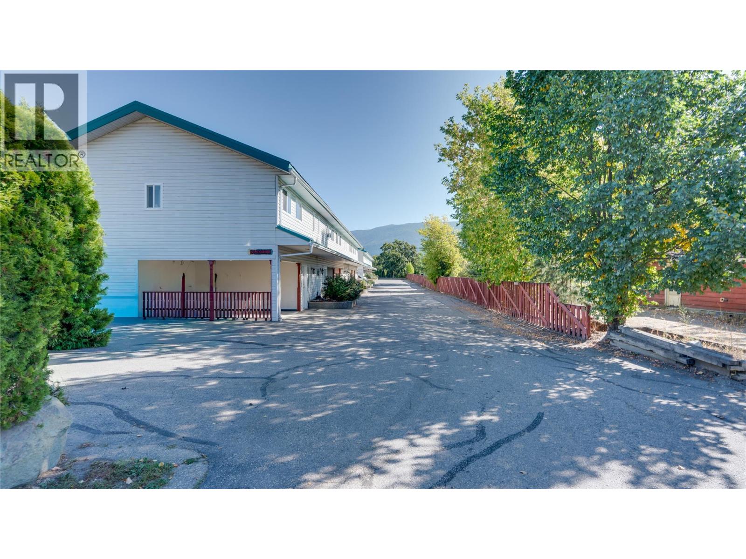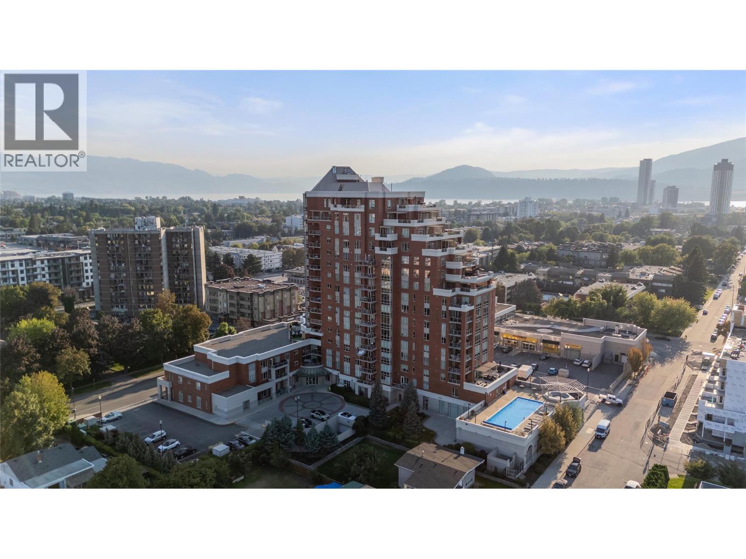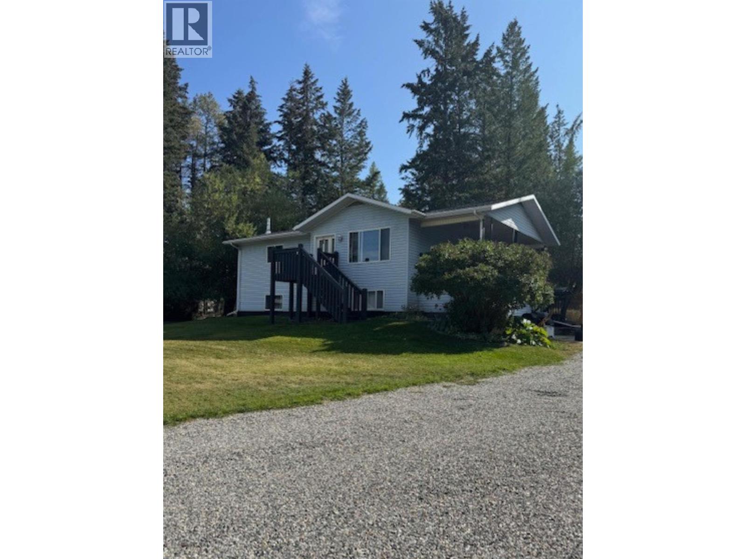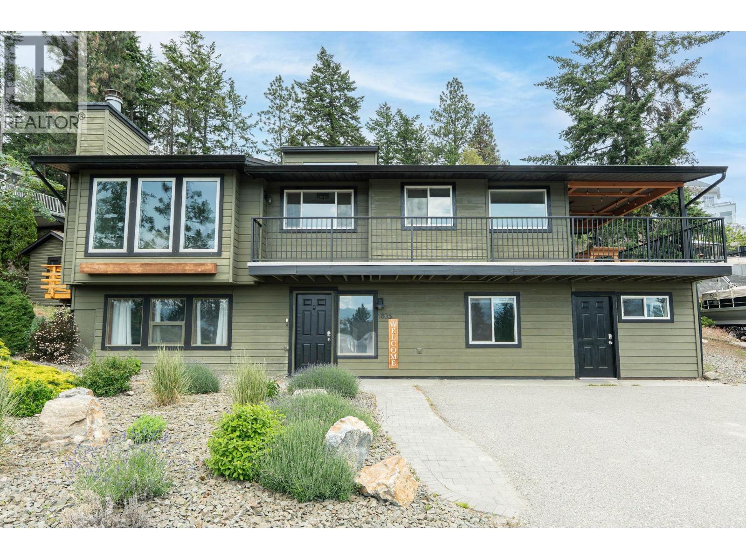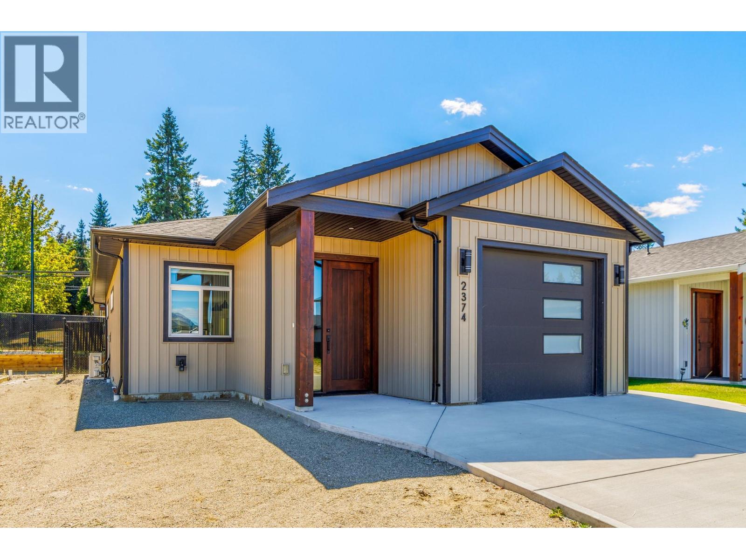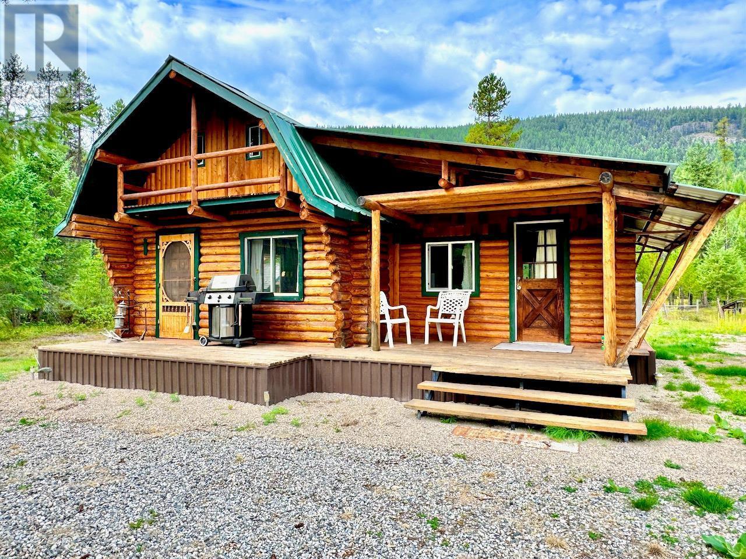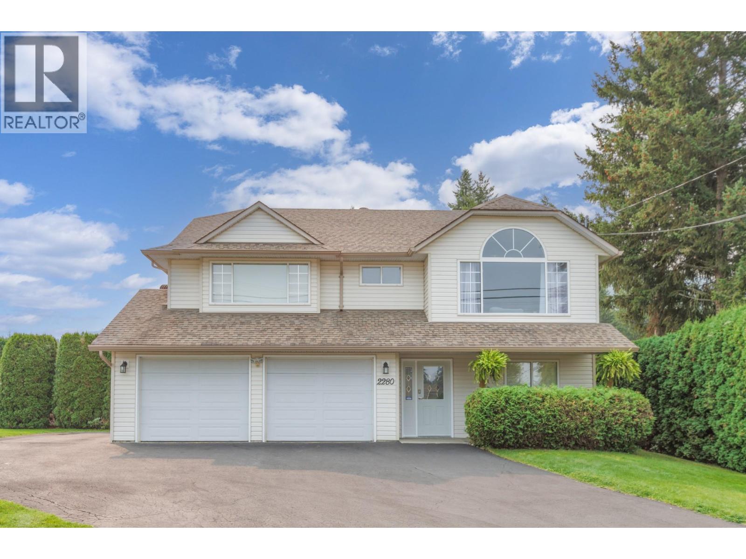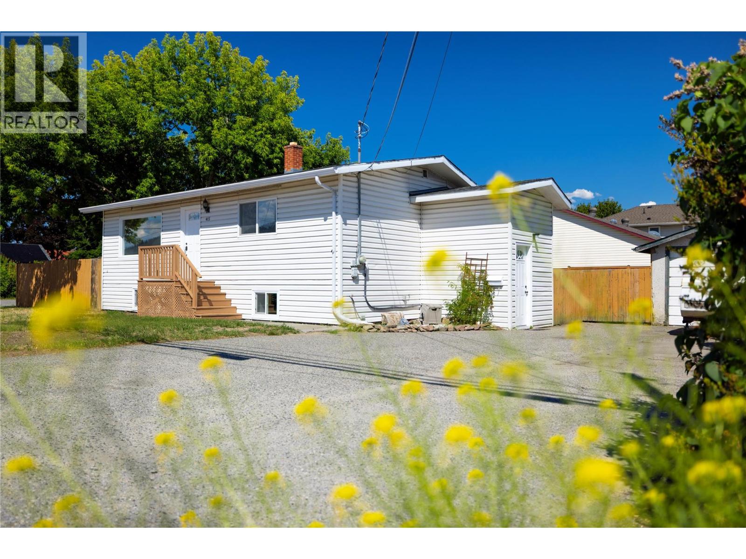3389 Lakeshore Road Unit# 312 Lot# 35
Kelowna, British Columbia
Beach front 2 bedroom 2 bathroom unit with all the amenities. This apartment with lake views and a resort like atmosphere is located in the new and upcoming area of Pandosy; everything you could need just steps away from your front door. The unit is well appointed with open living space and a chef's kitchen with top end appliances and custom cabinets with all the bells and whistles. The primary bedroom boasts an unbelievable ensuite with custom built in cabinets with room for all your belongings. This unit is one floor above the inground heated pool and hot tub area. The building boasts a private gym and amazing Cabana's to enjoy the Okanagan summers. One parking stall with EV charging station. Don't miss out on this Okanagan dream property. (id:60329)
Judy Lindsay Okanagan
2620 Pleasant Valley Road Unit# 1
Armstrong, British Columbia
Welcome to Unit #1 at Plum Tree Lane! This 3-bedroom, 2-bathroom strata townhouse offers the perfect blend of comfort, convenience, and affordability in the heart of Armstrong. Ideally located just steps from local schools, parks, and amenities, this family-friendly home is a fantastic option for first-time buyers, downsizers, or investors. Spread over two spacious levels, this well-maintained unit is vacant and move-in ready, with quick possession available. Enjoy the efficiency of in-floor heating and natural gas hot water, helping keep utility bills low. The covered carport is a great bonus, providing protection from the elements year-round. With low strata fees, a quiet setting, and easy access to everything Armstrong has to offer, Unit #1 is a smart and affordable choice for your next home. Don’t miss out—schedule your showing today! (id:60329)
B.c. Farm & Ranch Realty Corp.
1160 Bernard Avenue Unit# 509
Kelowna, British Columbia
Welcome to urban living at its finest! Located in the prestigious Centuria building, this unit offers an impressive 1,446 sq. ft. of stylish and spacious living. This 2-bedroom, 2-bathroom condo features mountain, city, and valley views from your private balcony - the perfect spot to relax with your morning coffee or unwind at sunset. An open-concept layout includes a generous living room with a cozy gas fireplace, a modern kitchen with ample cabinetry, and a bright dining area. The large primary suite is a true retreat with a walk-in closet and a luxurious 5-piece ensuite. A second spacious bedroom, 4-piece main bathroom, and a dedicated laundry room add functionality. This concrete high-rise offers top-tier amenities including a fully equipped fitness center, sauna, steam room and a sparkling outdoor pool. Additional features include underground parking, a storage locker, elevator access, and a secure building with fire sprinkler systems. A walkable location close to downtown Kelowna, restaurants, shops, and parks, this unit offers the perfect blend of convenience and luxury. (id:60329)
RE/MAX Kelowna
5075 Booth Creek Road
Cranbrook, British Columbia
Discover the perfect blend of country charm and modern convenience just minutes from Cranbrook! This 3 bedroom, 2.5 bath family home is designed for comfort, function, and fun. The main level offers 2 bedrooms including a spacious primary with ensuite, a bright open-concept kitchen, dining and living area, full bath, pantry, and access to a large covered patio, perfect for year-round enjoyment. The walk-out basement adds incredible flexibility with a third bedroom, office, rec room, full bath, laundry, workshop, and a cozy home theatre space. Upgrades include a brand-new top-of-the-line septic system, RV parking with hook-up, and a massive 24’ x 34’ covered carport. Outdoors, there’s room for everyone—kids will love the playhouse while you relax in the peaceful setting surrounded by nature. This property truly checks all the boxes: space, upgrades, versatility, and a location that balances the best of rural living with quick access to town. Don’t miss the chance to make it yours! (id:60329)
RE/MAX Blue Sky Realty
1835 Horizon Drive
West Kelowna, British Columbia
Unbeatable Value in Rose Valley! This home is loaded with custom updates, bursting with potential, and priced to move. Where else can you find a renovated family home on a large lot with room for a shop, suite, and outdoor living all in one, pretty package? This home welcomes you with bright, open spaces and a thoughtful layout designed for family living. Upstairs, the stunning custom-crafted kitchen, dining, and living space flow together seamlessly and extend out to the wraparound balcony. The primary bedroom with ensuite opens onto the brand-new side deck, while two more bedrooms sit alongside a renovated full bathroom. Downstairs, you’ll find a cozy rec room, laundry, and two additional bedrooms—including the converted garage, perfect as a work-from-home office, guest space, or suite potential! With new floors, windows, furnace, and hot water tank, all the comfort and updates are already taken care of. But the real kicker? The massive 40’ x 30’ concrete pad—perfect for a workshop, detached garage, or endless play. Add in a brand-new deck and a fully fenced yard, and you’ve got the lifestyle upgrade you’ve been waiting for. This is more than a home, it’s an opportunity. Shop-ready, move-in ready, AND this home is also very easily and inexpensively suite-able as an option for family or as a mortgage helper! With all of these options…this home is priced just right. Don’t wait—this one won't last! (id:60329)
Royal LePage Kelowna
4980 Chute Lake Road
Kelowna, British Columbia
WHAT A FANTASTIC OPPORTUNITY TO OWN 2+ USABLE ACRES WITH A FAMILY RESIDENCE IN THE ALWAYS POPULAR UPPER MISSION AREA.PROPERTY BACKS ONTO SUMMERHILL WINERY VINEYARD. The current owners have taken great pride in maintaining this custom-built home with 50' wrap around deck & covered patio to take in the VIEWS OF THE LAKE & MOUNTAINS. This spacious 3,400 sq. ft. Rancher with walkout basement which has 5 bdrm's ,3 full baths , a large attached 27' L x24' W garage/shop with 13' ceiling & 220 power. The garage door is 11' H x 1 O' W, which would accommodate a recreational vehicle, a hoist or mezzanine. The bright & spacious foyer features wood beams & a brick feature wall. The large Lvgrm has floor to ceiling brick face wood burning f/p, vaulted ceiling, wood beams, which makes it great for entertaining. Dining room has sliding door out to the huge in closed patio & deck. Kitchen has window over the sink & a separate eating area. Primary bdrm has 4pce ensuite w/soaker tub & access to the deck. The walk out basement features a large family room with floor to ceiling brick face wood burning f/p & a commercial sized cedar sauna. Basement could easily be converted to a self-contained suite. Wiring & 220-volt breaker for outdoor hot tub. Zoning allows for a Carriage home. Hot water tank replaced Dec. 2024. Roof & Gutters replaced Oct. 2024. Within minutes from several schools, parks, swimming pools, public beach, boat launch, wineries, grocery stores, restaurants, gyms, hiking trails & more. New roundabout on Chute Lake RD to be completed Oct. 1,2025. DON'T MISS THIS ONE! (id:60329)
Royal LePage Northstar Realty (S. Surrey)
2374 6 Avenue Se
Salmon Arm, British Columbia
Affordable brand new home with no strata fees! Enjoy the simplified living in this 2-bed, 2-bath Tybro Construction home on a quiet road. Just under 1,100 sqft of living space, finished with solid surface countertops, open concept, 3pce ensuite, HRV system, and all landscaping complete. Mountainview out the kitchen window with this lot! Single car garage is insulated with EV plugin. This low maintenance home includes warranty. Look into property transfer tax and GST exemptions with this brand new home. Great central location close to schools. (id:60329)
Homelife Salmon Arm Realty.com
1209 113 Avenue
Dawson Creek, British Columbia
Welcome to this 4 bedroom 2 bathroom modern home nestled between, different levels of schools, parks and the new hospital. The entry of the home welcomes you with loads of natural light and updated flooring. The open-concept main floor combines the living room, dining area, and kitchen into one inviting space - great for entertaining . The kitchen offers white cabinetry and loads of counter space to work in with access to the Southern covered deck. Down the hall there are 2 large bedrooms and a modern 4 pc bathroom with a soaker tub that finishes off the main. The basement offers a large rec room with a dry bar and fireplace, great for hosting ""the big game"". There are 2 more large bedrooms as well as laundry and a large 3 pc bathroom with a custom tiled walk in shower. Outside there is a fully fenced back yard, asphalt RV parking inside the fence, deck off the covered deck, firepit area and 2 sheds. Don't miss this wonderful family home in a great location. (id:60329)
RE/MAX Dawson Creek Realty
8915 Christian Valley Road
Westbridge, British Columbia
Escape to your own private sanctuary a stone's throw from the picturesque Kettle River! This inviting 2 bedroom log cabin is nestled on a generous 4.5 acres of flat, unrestricted land—perfect for a variety of uses. With NO ZONING, you have the flexibility to keep the cozy cabin as a full-time residence, use it as a recreational getaway, or expand into a group camp operation. The flat property boasts a beautiful balance of forested and open spaces. Property features several sheds and workshops and a delightful finished outdoor sauna and shower room. Bonus: Two Rustic Studio Cabins, a 20x12 studio cabin perfect for family, or additional storage and a 19x13 studio cabin ideal for creative pursuits, workshops, or extra space for relaxation. Inside the main cabin, you'll find it neat, tidy, and surprisingly spacious. It comes equipped with a drilled well to enjoy the serenity of remote living with the convenience of modern amenities. Starlink internet and telephone works great here! Located 58km up Christian Valley Road from Westbridge this property offers a perfect retreat for those seeking recreational outdoor fun including hunting and fishing. With over 15 nearby lakes and the property and 200meters away from 100's of km's of crown land- adventure is always available. If you're looking to build your dream home, create a recreational haven, hunt, fish or subdivide, this unique property offers endless possibilities. Don’t miss out on this exceptional opportunity! (id:60329)
RE/MAX Wine Capital Realty
2280 10 Avenue Se
Salmon Arm, British Columbia
Charming home with pool and suite potential just steps from Hillcrest Elementary! Welcome to this well-maintained 4-bedroom, 3-bathroom home, perfectly situated on a generous 0.24-acre lot in a family-friendly neighbourhood. Built in 1995, this spacious home offers a smart and versatile layout ideal for growing families or those looking for suite potential. The main level features a bright, open-concept living and dining area with large windows and cozy charm. The kitchen offers seamless access to the backyard, perfect for summer entertaining. Step outside to your private oasis: an 18x36 in-ground heated pool awaits, offering endless fun and relaxation during warm months. The large, fenced yard still leaves plenty of space for kids, pets, or gardening. Downstairs, the home's flexible layout includes a separate entrance and plumbing access, with a wired stove and fridge in place making it ideal for an in-law suite or mortgage helper. Other highlights: Attached garage and ample driveway parking, quiet family-oriented neighbourhood, walking distance to parks, schools, and local amenities. Whether you're upsizing or investing, this home offers lifestyle, location, and long-term potential. Don’t miss out! (id:60329)
Homelife Salmon Arm Realty.com
415 Gerstmar Road
Kelowna, British Columbia
Unlock the potential of this exceptional property located in the heart of Kelowna. This parcel presents a great opportunity for developers seeking their next project in a highly desirable area. Sitting on a spacious corner lot, this home offers incredible opportunities thanks to its new MF1 zoning. With its strategic location, this property offers easy access to major amenities, schools, parks, and transportation routes. The area’s growing demand for housing makes this an ideal investment. Whether you're looking to live in, rent out, or explore redevelopment potential, the possibilities are yours to imagine. This well-maintained home features 4 bedrooms and 2 bathrooms, with a bright, open layout that creates an inviting space perfect for families or entertaining. Step outside into your private backyard oasis, complete with a large deck and level yard – ideal for summer barbecues, gardening, or simply relaxing under the stars. Additional highlights include ample parking, a detached garage/workshop, and the potential for a suite downstairs, giving you the flexibility to tailor the space to your needs. (id:60329)
Stilhavn Real Estate Services
891 Regent Crescent
Kamloops, British Columbia
Fully renovated and located in a fantastic, family-friendly neighbourhood, well-established and within walking distance to one of Kamloops’ best elementary schools, 891 Regent Cres. cannot be missed if you want to live in the Aberdeen community! This home has 3 bedrooms upstairs, and the primary bedroom has a walk-through closet area to its own ensuite. Boasting a brand-new kitchen with quartz counters, new paint in the entire home, and new flooring, there are subtle but very much appreciated hints to the renovation that make it stand out and have individual character, that make this house a home for a long time to come. The home also contians a true in-law suite for a mortgage helper with an open floor plan and a good-sized bedroom, individual full bathroom and yet again, brand new kitchen with brand-new appliances, including separate laundry from the main living area for ease of use. Don’t miss out on this incredible home with heartwarming updates within an amazing family-focused community. (id:60329)
RE/MAX Real Estate (Kamloops)
