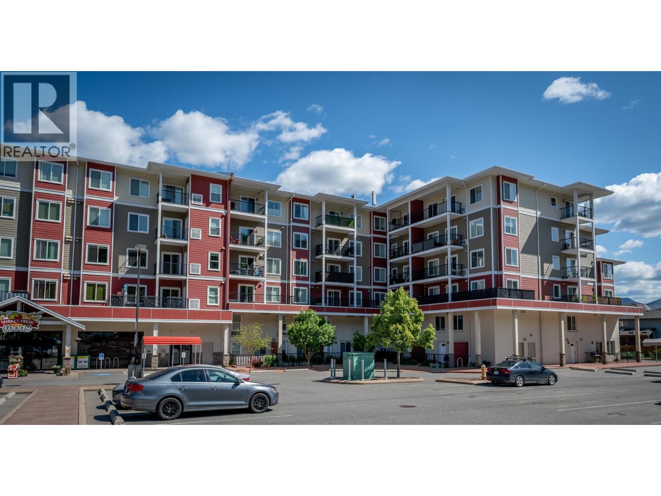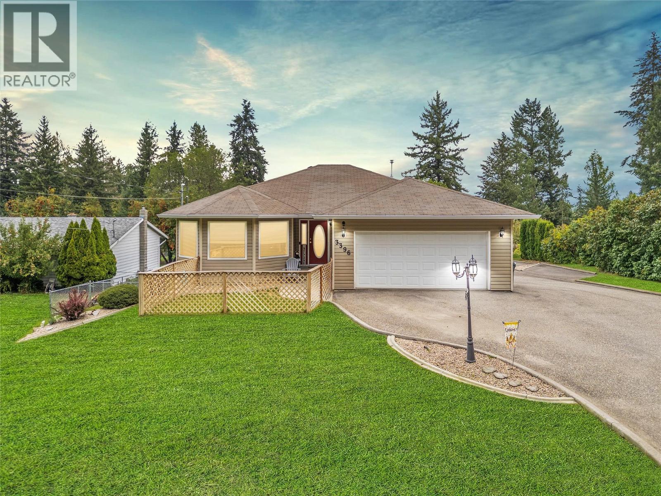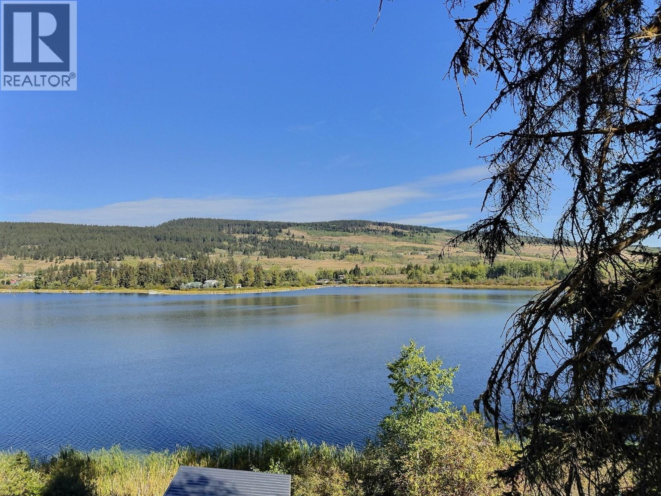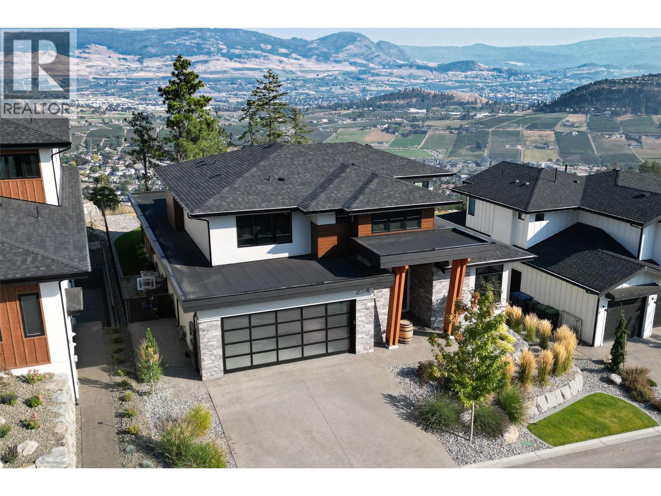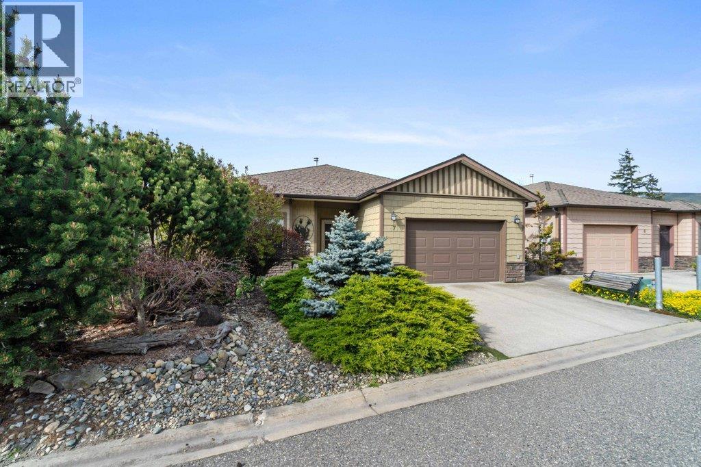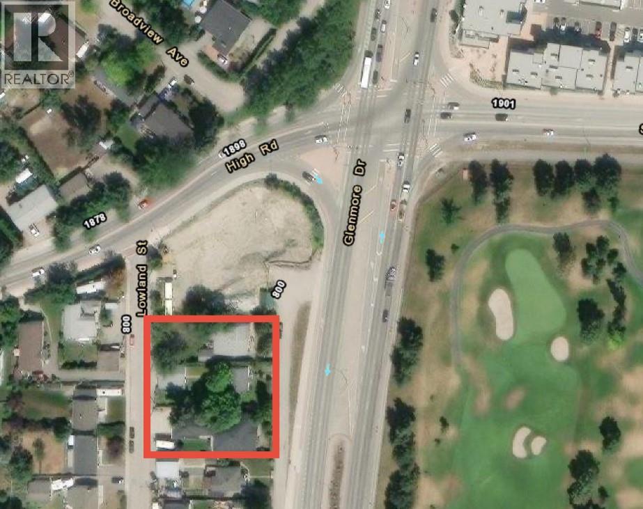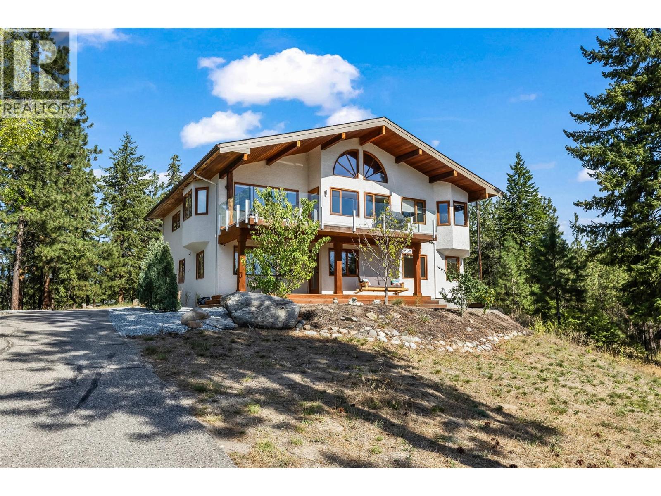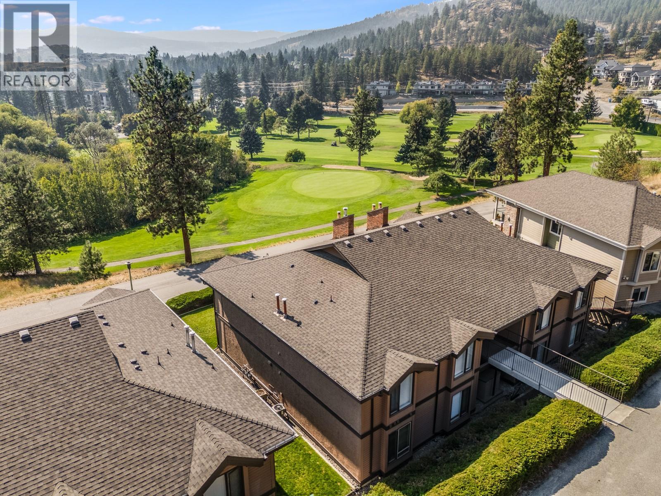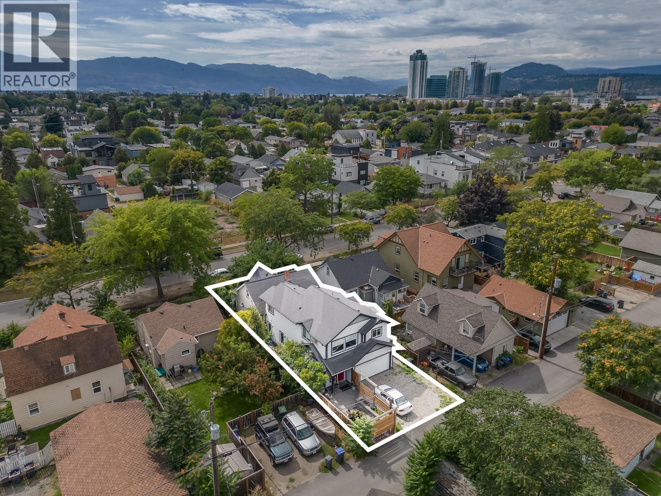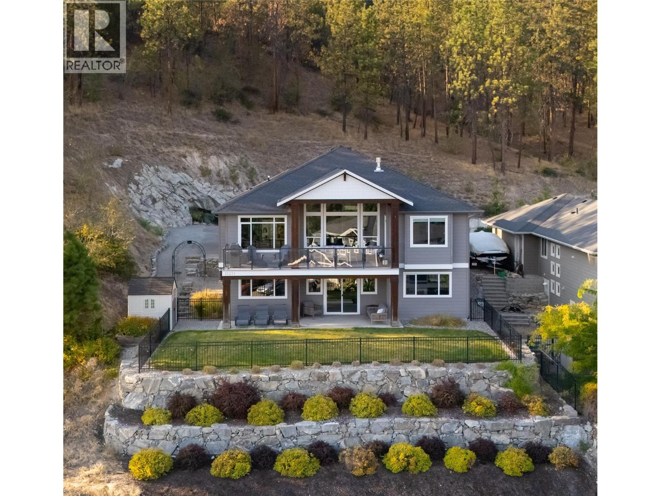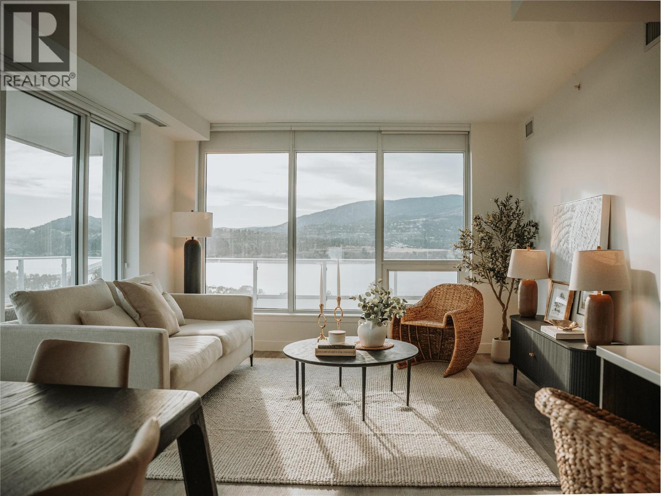5170 Dallas Drive Unit# 521
Kamloops, British Columbia
Fantastic opportunity to own a top floor corner unit in Dallas Town Centre. This 1-bedroom unit has everything you need. Step inside and you’ll find a thoughtfully designed space with a surprising amount of cupboard space, seating peninsula with room for bar stools, full appliance package and even in-suite laundry. The kitchen flows through to the living area with room for couch and TV. Numerous windows bring in lots of natural light and there are fantastic views to the East from this home. Off the living room is a full 4pc bathroom and a bedroom with a lovely deck that has great views. Excellent building with underground parking, gym, and plenty of visitor parking in the commercial parking lot outside. Close to everything you need including grocery store, pharmacy, Tumbleweeds pub, Subway, gas station, liquor store, and more. 1 underground parking stall included, A/C in unit & hot water included in strata fee. Why rent when you can own? Book your showing today. (id:60329)
Century 21 Assurance Realty Ltd.
3396 Lockhart Drive
Spallumcheen, British Columbia
Tucked into the quiet streets of Armstrong’s McLeod subdivision, this 3,000 sq. ft. home checks all the right boxes: a fully finished in-law suite, an oversized heated shop, and a generous 0.41-acre lot designed for both play and projects. The main level offers over 1,500 sq. ft. of inviting living space. The updated kitchen with a sunny eating nook flows easily into the dining and living rooms, while large windows frame views of the backyard and surrounding hills. The primary bedroom includes direct access to the deck, plus a walk-in closet and ensuite. A second bedroom, full bath, and laundry room with garage entry complete the main floor. Downstairs, the walkout suite is move-in ready with its own entrance, kitchen with island, dining space, a cozy gas fireplace, and two bedrooms—each with a bathroom, including a second ensuite. Outside, the lower patio and landscaped yard are ready for summer evenings, gardening, or watching the kids and pets roam. And for hobbyists, collectors, or anyone craving space: the 24 x 28 insulated, heated shop with lean-to/carport is a true standout. Add in RV parking, underground irrigation, and central air, and this property delivers both convenience and lifestyle. All of this in a friendly neighbourhood just minutes from Armstrong’s schools, shops, and services. (id:60329)
Real Broker B.c. Ltd
3178 Powell Road Road
Kamloops, British Columbia
This waterfront cabin is located in a quiet area on Pinantan lake just 35 mins from Kamloops. The sloping lot has the cabin on the upper side of the property but has walking access to the lake and offers potential for a future dock. Inside, the rustic cabin has loads of character with the log stairs, wood burning fire place on the main floor with a large living room and 4 pc bathroom. Upstairs has the open concept floor plan with a kitchen, bedroom, sunroom, laundry and loft area. Other features and highlights include a wrap around deck with a storage room, tung and groove ceilings, some metal roofing, 2 storage sheds and 100 amp service. The seller will be installing a new hot water tank, well pump and pressure tank prior to completion. Only a few minutes from the local corner store, Pinantan lake resort, hiking and biking trails. Vacant and ready for quick possession. (id:60329)
Exp Realty (Kamloops)
254 Summer Wood Drive
Kelowna, British Columbia
Experience modern luxury and natural beauty in this stunning 4,616 square foot custom home in Wilden, one of Kelowna’s most sought after communities. Thoughtfully designed by Rykon Construction, it features soaring 18 foot ceilings, heated floors in key areas, tri-slider doors leading to an outdoor oasis, and oversized glulam posts and beams with a pergola. The lavish kitchen boasts an eight foot by five foot island, double fridge and freezer, induction cooktop, double wall ovens, and separate prep kitchen. The kitchen flows to the dining room and living room that features two story ceilings and floor-to-ceiling windows to showcase the unobstructed east facing valley views. This level also includes two offices, laundry room, and bathroom. Upstairs is the luxurious primary suite with views and spa like ensuite, along with two more bedrooms, each with an ensuite. The basement includes a theater room with a 100 inch projector, game room, wet bar, guest bedroom, bathroom, and fitness room. Nothing has been spared in this home as smart home automation controls lighting, blinds, security, and more. The oversized 700 square feet two car garage is designed with an EV charger, built-in workbench, cabinets, and room for bikes and all your gear to embrace the Okanagan lifestyle. Outside, enjoy an eight foot deep 32 foot by 16 foot salt water pool, hot tub, covered patio, and tiered lot maximizing light and privacy. Located near Wilden’s extensive trail network and minutes from downtown, this home offers a blend of luxury, functionality, and lifestyle. (id:60329)
Sotheby's International Realty Canada
881 16 Street Ne Unit# 7
Salmon Arm, British Columbia
Step into effortless living in this beautifully maintained, level-entry 3-bed, 3-bath home, ideally situated in the desirable Burlington Heights. From the moment you enter, you’ll appreciate the bright and airy atmosphere created by large windows and an abundance of natural light throughout. Designed for everyday ease, the home features a spacious, open-concept kitchen with an oversized island, generous cabinetry, and ample counter space—perfect for casual meals or entertaining guests. The adjoining dining area flows seamlessly into a comfortable living room setting. A standout feature is the sunroom, where floor-to-ceiling windows frame stunning lake and mountain views. It’s a peaceful retreat bathed in sunlight—ideal for morning coffee or a quiet afternoon with your favourite book. The primary bedroom includes a WIC and a private ensuite, while the main floor also offers the convenience of laundry, a spare bedroom, and direct access to the attached garage—keeping everything within easy reach. Downstairs, the fully finished basement adds flexible space for family or visitors, with a huge rec room complete with a gas fireplace, an additional bedroom with ensuite and WIC, a den, and plenty of storage. Step outside to enjoy the private patio and charming gazebo, all set within beautifully landscaped yet low-maintenance grounds. With only 8 homes in this quiet, well-kept strata and an unbeatable location within walking distance to downtown amenities, this home is a rare find. (id:60329)
RE/MAX Shuswap Realty
818 Glenmore Drive
Kelowna, British Columbia
Land Assembly opportunity to be sold in conjunction with 826 & 834 Glenmore Dr. (10363222/ 10363215) Prime development opportunity on a Transit Supportive Corridor (TSC), this property offers exceptional potential for low rise apartment development under the TSC guidelines. Just minutes from the highly anticipated new Parkinson Recreation Centre and minutes to downtown, this site is ideally located in a rapidly evolving, transit-oriented area within the Glenmore neighbourhood. (id:60329)
Exp Realty Of Canada
Exp Realty
7075 Dunwaters Road
Kelowna, British Columbia
Comfortable and Stylish Living in Quiet Neighborhood - Located at 7075 Dunwaters Road. In the peaceful neighborhood of Upper Fintry, this lovely family home is ready for new owners. With modern design and classic charm, it offers a great living experience both inside and out. This Home Features Large Living Areas: Plenty of space for family time and hosting friends. Modern Kitchen: A quality kitchen with great appliances and stylish finishes, perfect for cooking and entertaining. Comfortable Bedrooms filled with natural light. Bathrooms with modern fixtures and nice designs. Lovely Outdoor Areas: well-kept gardens, perfect for outdoor activities and relaxing. 2-Car Garage and additional Parking. Ground Floor Suite: Includes a separate entrance suite, ideal for guests or rental income potential. Mini-Cabins (Bunkies): Great and unique extra space for guests, exercise/yoga/art studio, or just about anything you can think of. Other conveniences include an Arctic Spa hot tub, Fenced in front yard for privacy and garden protection from wildlife and a generator connection for power outages. For this and much more, come Experience a comfortable and stylish lifestyle at 7075 Dunwaters Road. (id:60329)
Coldwell Banker Executives Realty
3700 Jean Road
Kelowna, British Columbia
Luxury Acreage in Southeast Kelowna! This stunning 4.35-acre property offers unmatched privacy and elegance just minutes from Gallagher’s Canyon Golf Club. Meticulously renovated, this 3-bedroom + den, 3-bath home features soaring wood-vaulted ceilings, rich new hardwood floors, and a cozy gas fireplace that sets the tone for warmth and sophistication. The gourmet kitchen is a chef’s dream, complete with updated appliances, ample counter space, a breakfast bar, and an adjoining servery with a second fridge and generous cabinetry. The thoughtful design continues with a spacious mudroom, convenient laundry room, and abundant storage, including a huge crawlspace. Unwind in the sauna, enjoy the bright reading nook surrounded by windows, or utilize the loft for extra guests or creative space. The luxurious primary suite boasts a spa-like ensuite with a soaker tub and standalone shower. Outdoors, enjoy forest and mountain views, a gated driveway, an attached 3-car garage, a detached shop, and ample parking. This property is a rare opportunity to embrace both elegance and tranquility. (id:60329)
RE/MAX Kelowna
2230 Golf Course Drive
West Kelowna, British Columbia
Imagine waking up with the fairways of Shannon Lake Golf Course as your backdrop—without ever worrying about a lawn mower. This top-floor, 2-bed, 2-bath townhouse offers 1,224 sq. ft. of stylish, stair-free living, fully renovated in 2020 with modern kitchens, bathrooms, flooring, paint, and appliances. The open layout feels fresh yet inviting, while large windows frame peaceful views of the 4th hole. With two covered parking stalls and two storage units, downsizing here doesn’t mean compromising on convenience. The small, eight-unit complex is exceptionally quiet and enjoys rare turnover, so opportunities like this don’t come often. Golfers will appreciate being steps from the course, and everyone can enjoy nearby walking trails, wineries, and beaches. Whether you’re teeing off or toasting a glass of Okanagan wine, this home sets the scene perfectly. Book your showing today—properties this turnkey are like a hole-in-one, rare and worth celebrating. (id:60329)
Vantage West Realty Inc.
980 Coronation Avenue
Kelowna, British Columbia
Unlock the perfect investment at 980 Coronation Ave! This gem offers a rare opportunity in Kelowna North with a newer carriage house. Imagine living steps from downtown while your mortgage is being helped along by rental income from the back lane-accessed carriage home. These homes provided a great living environment and potential, with future land value on the rise, this could be your golden ticket. The main house has that downtown charm. Three bedrooms, one bathroom with a fenced front yard. The carriage house sits upon a triple garage (tandem one side). It has 3 bedrooms, room for an office space and plenty of storage. Whether you’re an investor or just craving the urban lifestyle with some extra financial padding, this property combines prime location and rental income into one unbeatable package. Walking distance to everything downtown, including Kelowna's best waterfront beaches, cafes, restaurants, and shops! (id:60329)
Vantage West Realty Inc.
13271 Apex Lane
Lake Country, British Columbia
Unmatched privacy, sweeping views & direct access to nature—this residence at The Lakes is truly one-of-a-kind. Set on a no-thru road with absolutely no traffic, only one neighbour & space for 8+ vehicles, it’s a retreat designed for both relaxation & entertaining. From sunrise over the mountains to twinkling town lights at night, the panoramic views stretch across Lake Country, the lakes, orchards & rolling hills. The backyard has been recently fenced, offering room for a private pool & is wired for a hot tub. Backing onto 10 acres of parkland with access to the Spion Kop trail system, adventure is quite literally at your back door. Inside, craftsmanship shines—custom wood beams, built-ins & timeless millwork provide warmth & character throughout. The main level boasts a chef’s kitchen with granite counters, stainless appliances & walk-in pantry, seamlessly open to the dining & living areas where floor-to-ceiling windows capture the views. The primary suite is a peaceful escape with a spa-inspired ensuite featuring heated floors. The lower walk-out level is designed for family living, offering a spacious recreation room, two bedrooms, a full bath & direct access to the covered patio & yard. Extensive landscape upgrades include a tranquil running stream, ornamental fencing & expanded parking areas. Hot water on demand ensures comfort & efficiency year-round. A rare offering that balances natural beauty with refined living—this is where Okanagan lifestyle dreams come true. (id:60329)
RE/MAX Kelowna - Stone Sisters
238 Leon Avenue Unit# 1507
Kelowna, British Columbia
Water Street By The Park, Downtown Kelowna's newest completed high rise tower, where unparalleled amenities meet 180 degree views from this ready to move in luxury 1418 square foot residence. Offering three bedrooms and a flex or storage room, two full bathrooms, two secure side by side parking stalls, plus 500 square feet of private outdoor patio space overlooking 15 stories above City Park, Okanagan Lake, Downtown Marina and Kelowna Yacht Club. Beach access, vibrant Bernard Avenue and Water Street, waterfront promenade, and quick access to Highway 97 and the W.R. Bennett Bridge make this one of the most accessible and amenity rich locations in the city. On-site concierge and security, dedicated parcel delivery room, outdoor pool, two hot tubs, sauna, steam room, games room, hobby and kids room, cardio space and exceptional equipped fitness room, lounge, golf simulator, putting green, and theatre room are all included with your low strata fees! Family and pet friendly, this home brings the epitome of the Okanagan Lifestyle literally to your doorstep. Refined finishings, such as durable vinyl plank hardwood style flooring, gas cooktop, built in oven, integrated fridge and dishwasher, washer, dryer, and gas hookup for your BBQ on your southwest corner wrap around patio. Access your patio by the primary and second bedroom, as well as the dining area. Seller has never moved in, so condition is like new and with warranty! No size restriction on dogs. (id:60329)
Sotheby's International Realty Canada
