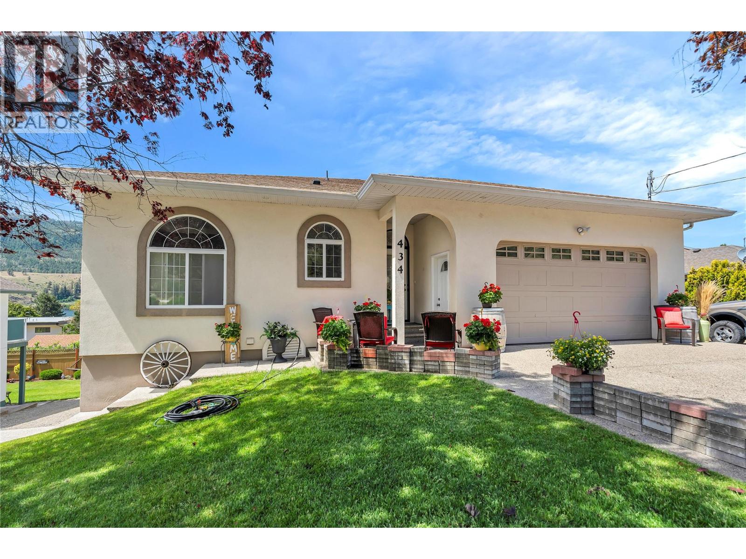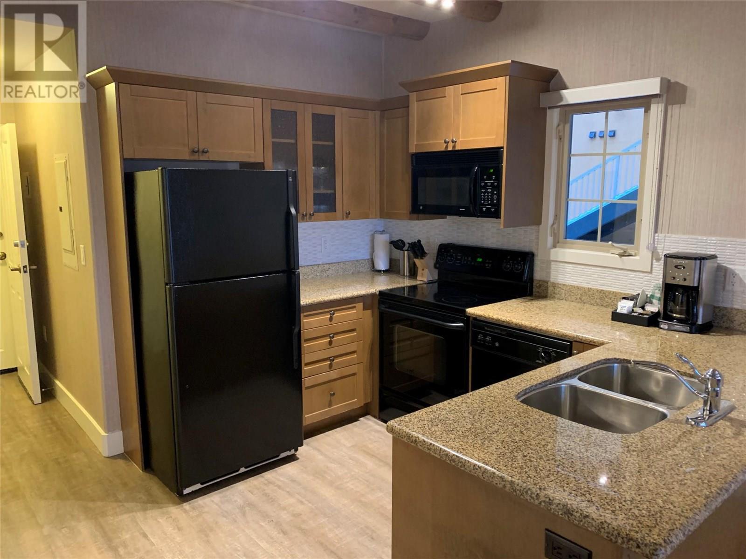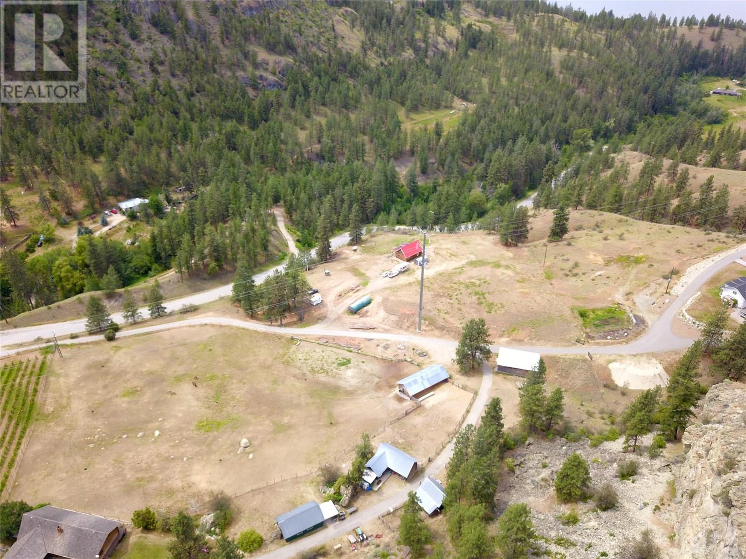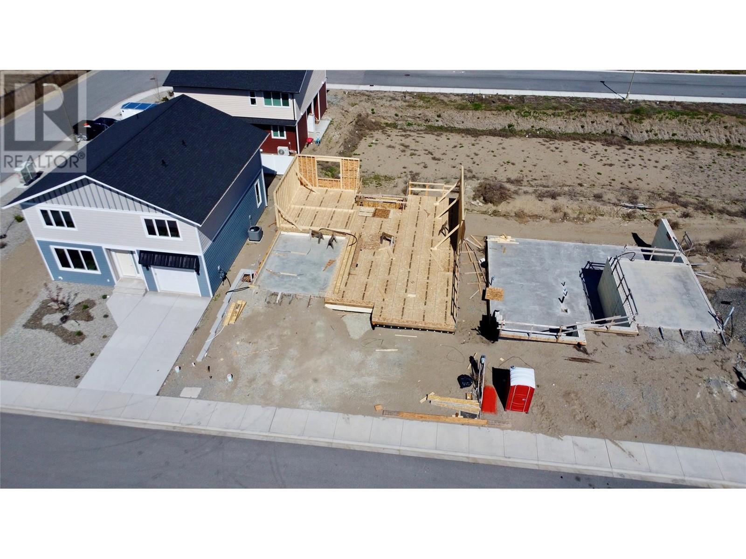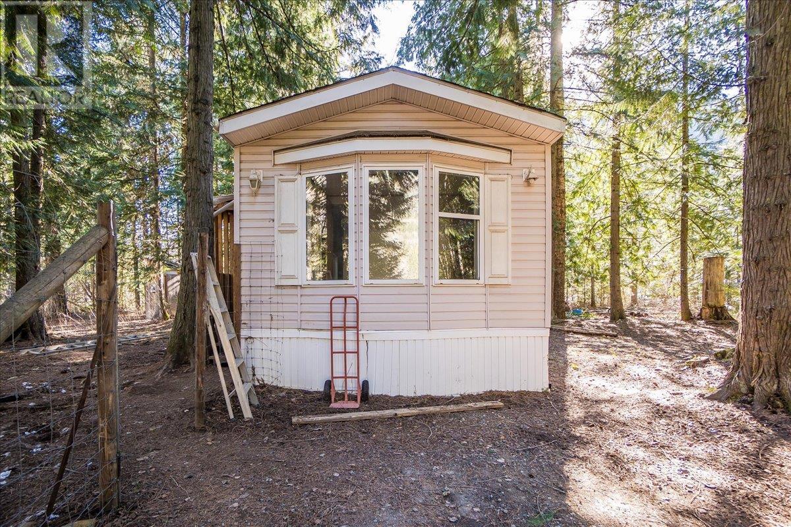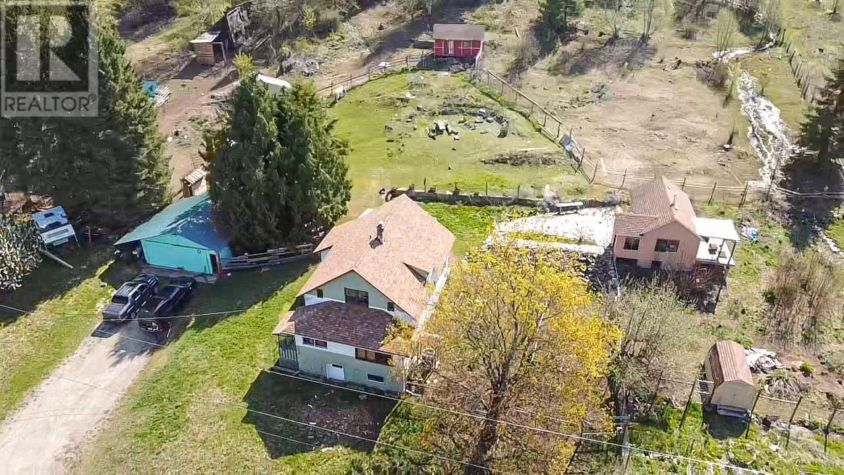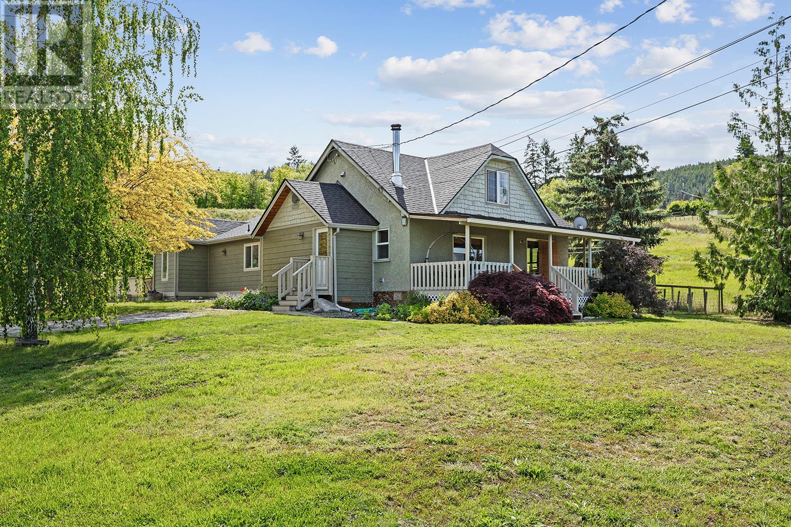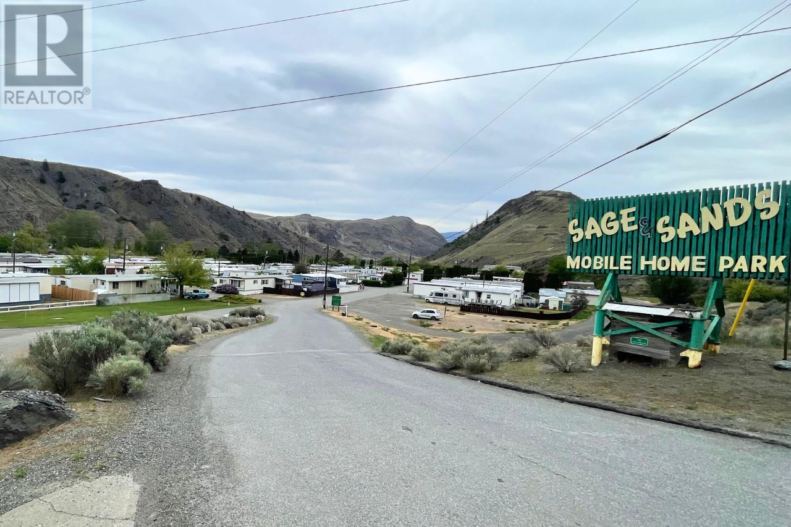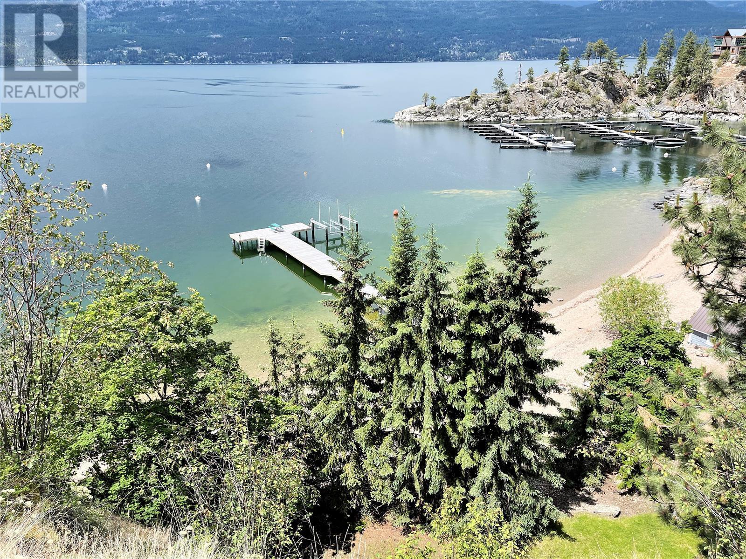434 Eastside Road
Okanagan Falls, British Columbia
This beautifully designed home captures the essence of Okanagan living, with expansive windows on the main level that frame stunning views. The spacious kitchen is perfect for entertaining, featuring a large island that seamlessly connects to the open-concept living area—ideal for gathering with family and friends while enjoying the scenery. The main floor offers two bedrooms and two bathrooms, including a spacious primary suite complete with a walk-in closet and a private three-piece ensuite. Downstairs, you'll find an additional bedroom, a full bathroom, a generous family room, and plenty of storage space—ideal for growing families or hosting guests. Adding further value, the property also includes a non-conforming walk-out suite, providing excellent potential for extended family use or rental income. A double-car garage, along with extra space for an RV with full RV hookups or other recreational vehicles, adds convenience and versatility to the property. (id:60329)
Chamberlain Property Group
1200 Rancher Creek Road Unit# 27b
Osoyoos, British Columbia
1/4 Share Luxury Villa – Prime Location Just Steps from the Adult Pool! Welcome to your own slice of paradise in the heart of wine country! This beautifully appointed 1/4 share villa is perfectly situated just a few steps from the serene adults-only pool—ideal for unwinding under the Osoyoos sun. Sip your morning coffee or evening wine on the private outdoor terrace while soaking in panoramic views of Osoyoos Lake and the rolling vineyards beyond. Located within the prestigious Hyatt Unbound Collection, this resort offers world-class amenities including: A 7,000 sq. ft. conference centre Private beach access to Lake Osoyoos Two pools, hot tubs & private cabanas On-site dining with three food & beverage venues Indulge in the region’s finest at the award-winning Nk'Mip Cellars, play a round at Sonora Dunes Golf Course, or explore Indigenous culture at the Nk'Mip Desert Cultural Centre—all right at your doorstep. Each suite is thoughtfully designed with custom furnishings, quality linens, and fully equipped kitchens for effortless comfort. Use your weeks for personal enjoyment, or generate passive income through the professionally managed Hyatt rental pool. Plus, owners can unlock global travel perks by joining Interval International or earn Hyatt points with optional upgrades. Note: This is a prepaid crown lease property located on Native Land (not freehold strata) (id:60329)
Exp Realty
3655 Mclean Creek Road
Okanagan Falls, British Columbia
Welcome to over 20 acres of incredible farmland in the heart of Okanagan Falls. This unique property offers a blend of agricultural opportunity, income potential, and stunning natural beauty. Set within the Agricultural Land Reserve (ALR), the land includes 2 acres of planted vineyard, 2 additional irrigated acres ready for planting, and nearly an acre of mature orchard trees featuring cherries, apples, apricots, plums, peaches, and walnuts. The remainder of the property includes open pasture—ideal for horses or livestock—and is supported by two productive wells. The main residence is a charming 3-bedroom, 1-bathroom log home with large windows that capture sweeping views of the lake, valley, and surrounding mountains. A wraparound deck and attached carport make it the perfect place to relax and take in the scenery. A secondary, newer home has been tastefully constructed, offering 2 bedrooms, 2 bathrooms, large windows, and solar panels that feed back into the grid to help offset electrical costs. Outbuildings include a fully equipped butcher shop with two walk-in coolers, a smokehouse, and a summer kitchen, as well as a horse barn, hay shed, bunkhouse, two additional shop-style structures with covered parking, and a unique wine cellar built into the earth. This one-of-a-kind property offers endless potential for farming, winemaking, or multi-generational living—just minutes from the amenities of Okanagan Falls and a short drive to Penticton. (id:60329)
Exp Realty
6 Wood Duck Way
Osoyoos, British Columbia
Welcome to your future home in the highly anticipated Meadow subdivision! This brand new 4-bedroom, 3-bathroom home offers just over 2,400 sq.ft. of beautifully designed living space and will be move-in ready later this year. Thoughtfully laid out, the home features a legal suite—perfect for generating rental income or accommodating extended family. Ideally located close to downtown Osoyoos, schools, golf courses, and scenic walking trails, this home offers both convenience and lifestyle. Whether you're enjoying the peaceful neighbourhood or exploring the nearby amenities, you'll love calling this place home. Don’t miss this opportunity to own a versatile new build in one of Osoyoos' most exciting new communities. Secure it now and customize some of the finishing touches to your taste! (Builder reserves the right to make changes to floor plan and pricing, may not be exactly as shown upon completion) (id:60329)
RE/MAX Realty Solutions
8751 Highway 6
Salmo, British Columbia
This affordable 3 bedroom, two bathroom manufactured home is perfectly situated on 4.3 scenic acres backing onto the picturesque Salmo rail trails—your gateway to endless outdoor adventure. Located between Salmo and Nelson, this property offers the ideal balance of seclusion and convenience. Enjoy privacy and serenity among mature trees, including stunning large cedars that add a peaceful, forested charm. The land boasts its own well, producing an impressive 40 US gallons per minute, complete with a newer well pump for reliability and peace of mind. Outdoor lovers will appreciate the nearby Salmo River, just minutes away, offering multiple pools perfect for summer swimming and fishing. The property features a 10’ x 12’ shed for storage or projects, and a fenced area ready for your dogs to roam safely. Whether you're into hiking, quadding, snowmobiling, or just soaking in nature, hundreds of backroads and trails await. Only minutes from downtown Salmo, you'll have quick access to local coffee shops, grocery stores, and the charming local ski hill. With year-round sun and a friendly, active community, this location is perfect for anyone seeking a peaceful lifestyle surrounded by nature, yet close to everything you need. Don't miss this unique opportunity to own a slice of paradise in the Kootenays! (id:60329)
Coldwell Banker Rosling Real Estate (Nelson)
2158 Makonin Road
Glade, British Columbia
Charming country homestead in beautiful Glade! Escape to the countryside and embrace a simpler way of life with this delightful farmhouse nestled on just under 14 acres of lush, usable farmland. The main home offers a farmhouse kitchen with a sunny breakfast nook. The cozy living room, two main floor bedrooms and full bathroom complete the main floor. Upstairs, you’ll find two more charming bedrooms and a large, open landing—a perfect spot for a craft room, reading nook, or home office. Relax on the covered back porch, listening to the sounds of nature and the nearby meandering creek. The home is equipped with a wood/electric furnace and a newer heat pump, keeping you cozy through every season. The property is set up for farming, featuring fenced pastures and paddocks, for horses or hobby farming. A rustic guest cabin or studio sits nearby, complete with a sunny deck overlooking the creek. (There’s no plumbing in this building) Garden lovers will fall in love with the large fenced garden, and several outbuildings offer space for chickens, animals, and all your country essentials. There’s even a serviced RV pad with its own septic, well water, and power—ready for guests or extended family. The remaining acreage is perfect for more gardens, hay fields, or grazing pastures. Located just a quick 5-minute ferry ride across to Glade and only 25 minutes to Nelson or 15 to Castlegar, you get the peace of country life with town conveniences close by. Book your viewing today! (id:60329)
Coldwell Banker Rosling Real Estate (Nelson)
1155 Mckenzie Road
Kelowna, British Columbia
A amazing BUY. Price has just been dropped from 1.19 M to 999900.00 you will not find a nicer propertywith panoramic views of the Okanagan valley, mountains and Okanagan lake on 1.38 acres rural yet close to all amenities. Located on the Rutland bench, this charming farmhouse has been renovated with custom kitchen, a large master suite, a large second bedroom and and den that can be used as a bedroom all on the main floor as well as a lofted bedroom, a perfect environment to raise a family. The addition done in 2002 includes a custom kitchen with newer appliances perfect for the gourmet cook. The wood burning stove keeps the home warm and keeps the heating costs to a minimum. The property also includes a large workshop that can be converted to a large garage if needed and additional storage sheds, providing ample space for all your needs. With its prime location close to all amenities, this property offers endless possibilities. With its practical layout, scenic views and functional amenities, this property presents a unique opportunity for buyers looking for both aesthetic charm and practicality in their investment. .Don't miss this rare opportunity to own a slice of paradise where this craftsman style home meets natural beauty. Your dream lifestyle awaits you in this exceptional home. (id:60329)
RE/MAX Kelowna
701 Trans Canada Highway
Cache Creek, British Columbia
Sage & Sands Mobile Home Park presents a rare investment opportunity in the heart of Cache Creek, BC. A well-established, all-ages community spanning 14.32 acres, the sale package includes 76 manufactured home sites and two fully detached 3-bedroom houses, delivering multiple income streams. Sage & Sands has a strong history of stable tenancy, with a tenant profile made up of long-term, family-oriented residents, contributing to consistent occupancy and reliable cash flow. This turnkey asset offers immediate income, the potential for expansion subject to necessary approvals, and long-term appreciation potential- ideal for investors seeking resilient returns in the affordable housing sector. (id:60329)
RE/MAX City Realty
Amex - Fraseridge Realty
Lot A Highway 31
Kaslo, British Columbia
A very accessible 4.127 acre parcel along Highway 31 just before Fletcher Creek and Twin Bays Road. Established water well on site as well as access road and cleared building area which is nicely separated from the highway by trees. Mostly level or low-slope elevating up the more rocky hillside at the back. Just 10 minutes south of Kaslo or north of Ainsworth and 2 minutes to Kootenay Lake. This is a great location to call home close to recreation in a picturesque and historical community. (id:60329)
RE/MAX Four Seasons (Nelson)
Lot B Highway 31
Kaslo, British Columbia
4.12 Acres of partially cleared land with great sunlight. Some level building space separated from the highway by a nicely treed barrier. The property becomes more rocky hillside towards the back. Drive in access established PLUS water well in place with power near at the highway. The locally famous Fletcher Falls rec area is close by as is access to Kootenay Lake. Just 10 minutes south of Kaslo or north of Ainsworth and 2 minutes to Kootenay Lake. This is a great location to call home in a relaxed and historic community. (id:60329)
RE/MAX Four Seasons (Nelson)
110 Russell Road
Vernon, British Columbia
Sand, Sunsets & Space. This is a rare Gem with approx. 3 acres & 415 feet of gorgeous level Lakefront with a Home, Cottage & Shop awaiting your ideas....dream big, this property has it all and more! Large lawn area at Lakeside with the kind of privacy only a large acreage can provide and all gated and fenced. The upper area is huge with fruit trees, shop and an amazing rock bluff view of the lake and mountains. Recent dock with 16,000 Lb lift, end of the road privacy, expansive lawn, wide and deep lake frontage and crystal clear water awaits you. Truly, this property will inspire you and provide decades of enjoyment and memories. There is only one of these properties, don't wait to make it your own! (id:60329)
RE/MAX Vernon
3348 Sexsmith Road
Kelowna, British Columbia
Opportunity to lease a 20,160 sq. ft. large format industrial building near the highly sought-after Reid’s Corner area of Kelowna. The space includes a 630 sq. ft. mezzanine and a 630 sq. ft. ground-level office. Property features 400-amp, 250-volt power, a 12’ x 14’ grade-level bay door, a dedicated loading dock outside of the bay doors and ample on site parking. Ceiling heights range from 20 ft to the underside of the truss on the perimeter to 21 ft at the centre. Unit is vacant and available for immediate possession. Plans available upon request. (id:60329)
Royal LePage Kelowna
