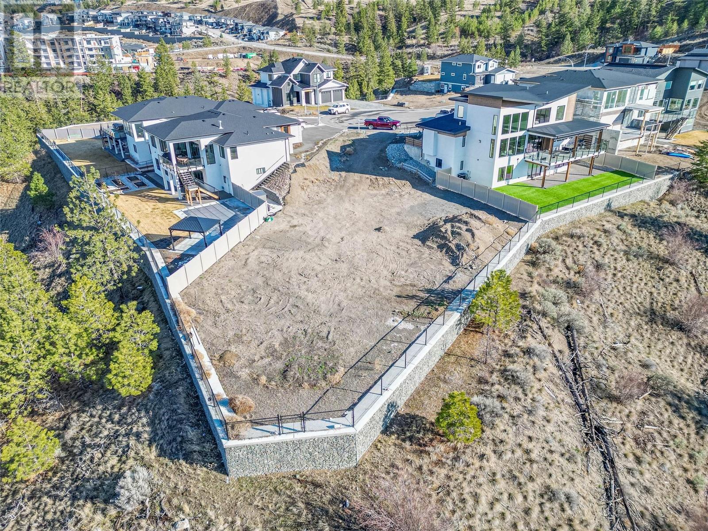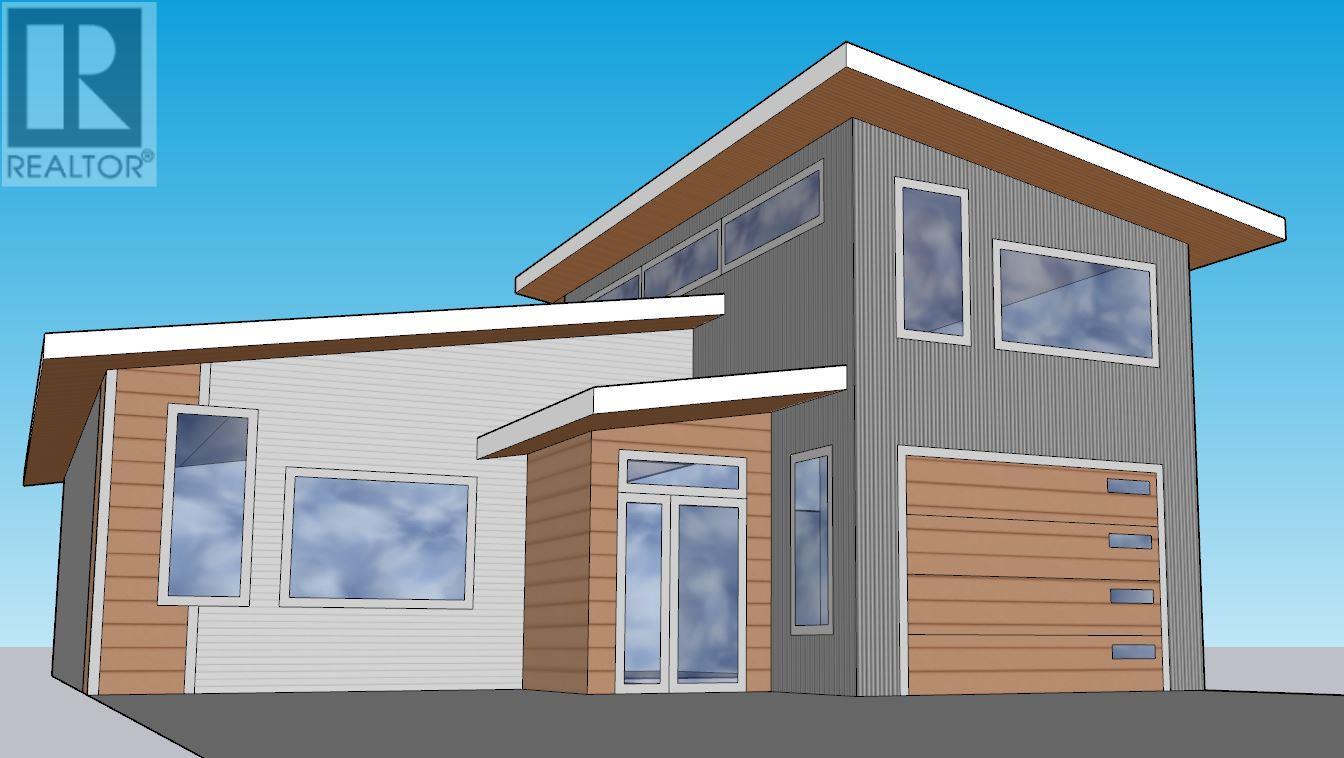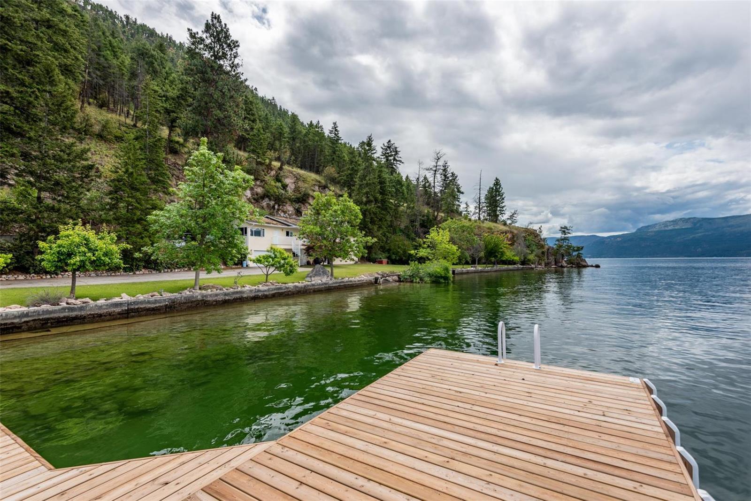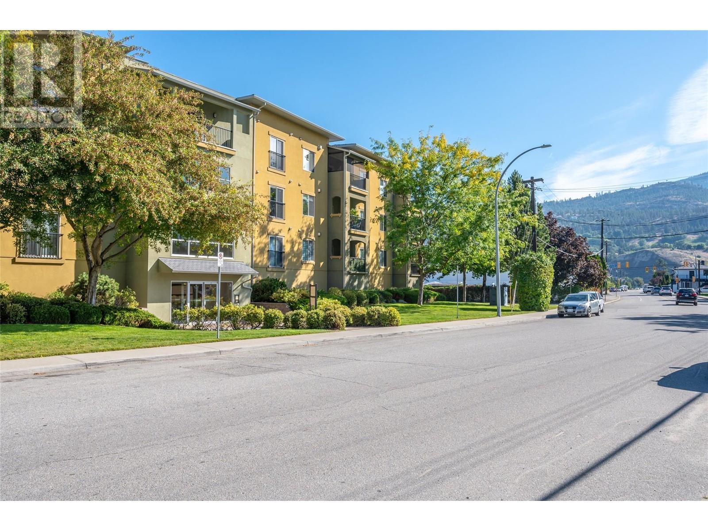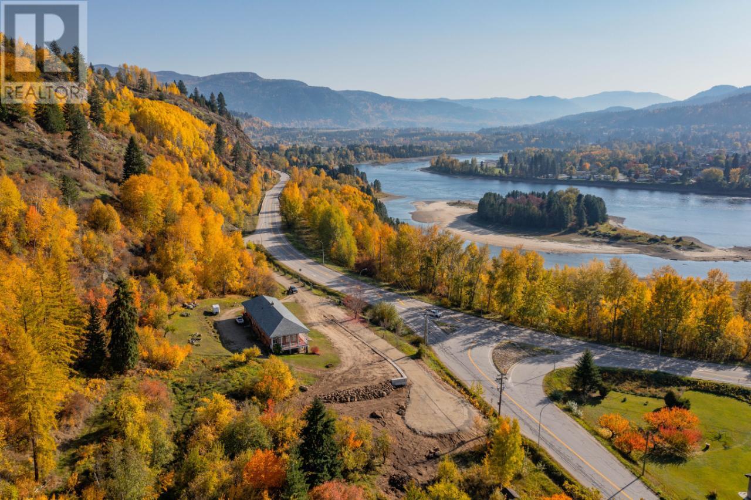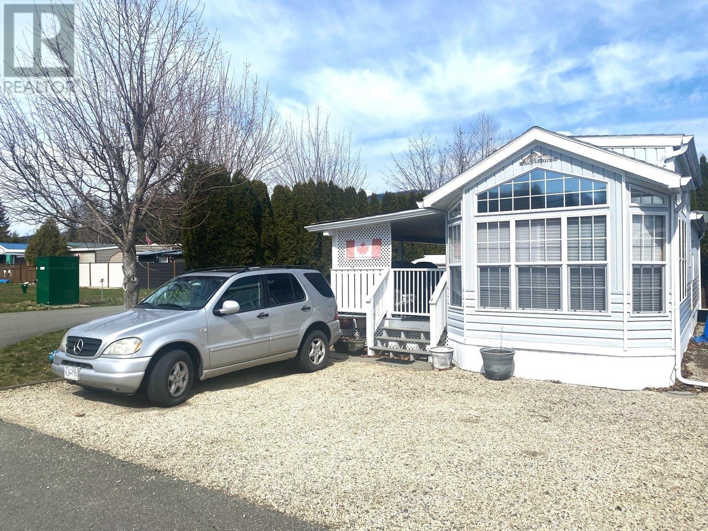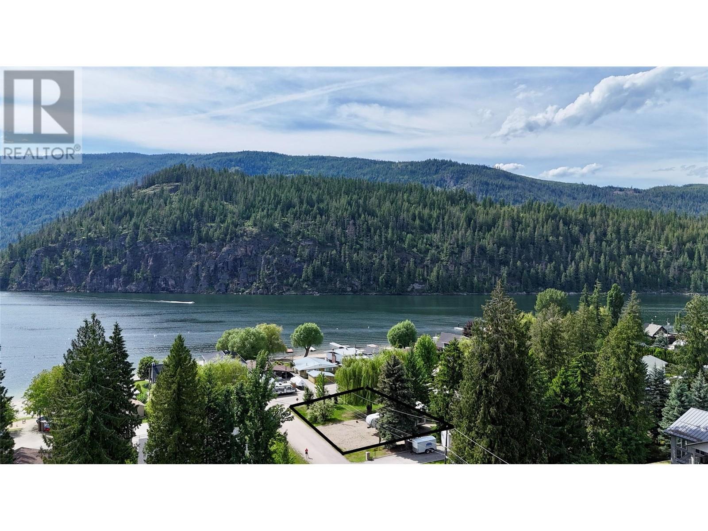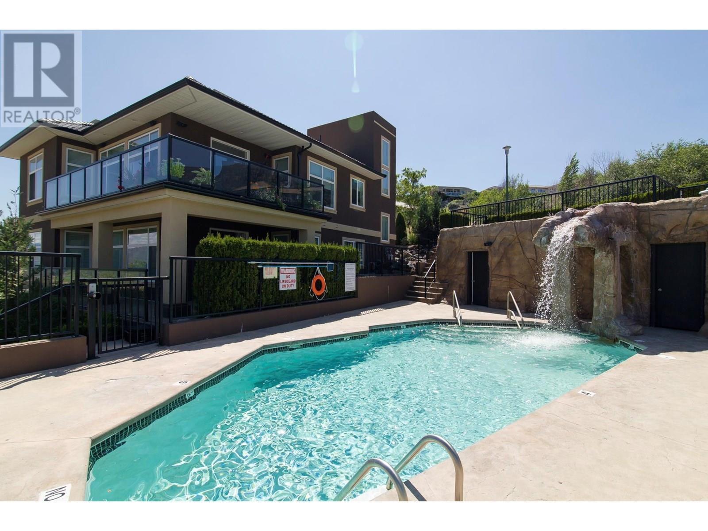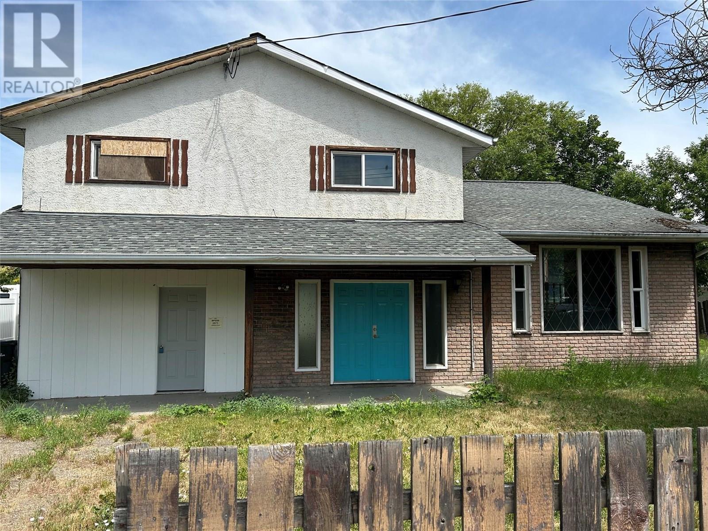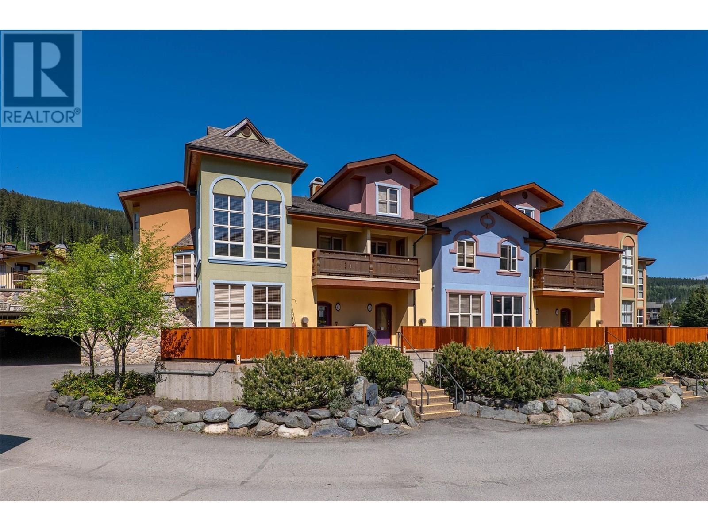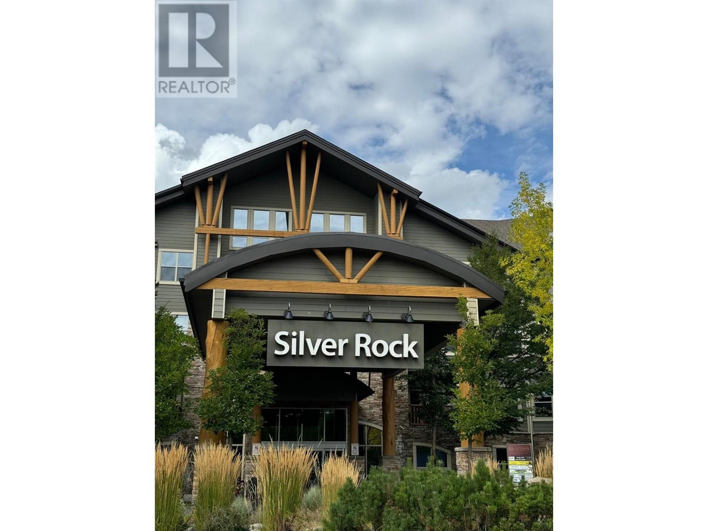1649 Cordonier Place
Kamloops, British Columbia
A FOREVER VIEW, the largest premium view lot on the cordonier cul de sac located in Juniper West. This large (13,102 sqft) lot offers spectacular views towards the west, highlighting panoramic South Thompson Valley. Build your dream home in this family oriented, prestigious neighbourhood. Juniper West provides school and city bus transportation and is close to recreational, hiking, biking, and parks. (id:60329)
Engel & Volkers Kamloops
1302 Orchard Lane
Invermere, British Columbia
Welcome to the Orchard, where we embrace our unique, high-standard units, thoughtfully constructed just for you! Say goodbye to fees and hello to low-maintenance living, featuring robust 2x8 walls insulated to R28 and R56 in the ceiling, complemented by energy-efficient, triple-glazed windows. Imagine a home that is not only airtight but also maintains net-zero energy consumption, thanks to the addition of solar panels. Designed for lasting comfort, our homes boast wide hallways and 36"" doorways, ensuring safety and accessibility. This home offers 1040 square feet plus a attached garage of 350 square feet the grand main floor encompasses everything you need, including a spacious master suite with an ensuite bathroom, laundry, kitchen, and bathroom, all just steps away. Stay cozy year-round with a cold climate heat pump system, while the garage provides ample space for vehicles and recreational toys. Enjoy outdoor living in your private yard, complete with two sitting areas and a fence for added privacy. Best of all, every appliance is included. Quality matters. (id:60329)
Maxwell Rockies Realty
9990 Eastside Road Unit# 13
Vernon, British Columbia
Presenting this amazing end-of-the-road 5 bed, 4 bath Lakefront Estate home located in the prestigious, gated Eastside Estates community. If privacy and location are what you are looking for, the property boasts 399 feet of pristine Okanagan lake frontage on 10.625 acres. Surrounded by Ponderosa Pines, beaches leading to crystal clear water, and stunning views of Terrace Mountain this property is your perfect oasis. Enjoy summer days on the newly constructed private pier and end the day watching the sunset from the covered balcony. The upper floor consists of three bedrooms and three baths while the large basement is fully finished including two bedrooms, a full bath, recreation room, laundry, flex room off of the garage, and a mechanical room. The kitchen features teak cabinetry and mainly marble flooring throughout. Located along picturesque Eastside Rd about 20 mins from downtown Vernon but very close to Ellison Park, Wineries, Predator Ridge and Sparkling Hill Resort. NO Speculation Tax. (id:60329)
RE/MAX Vernon
277 Yorkton Avenue Unit# 103
Penticton, British Columbia
This stunning two bedroom and two-bathroom condo is located at Skaha One only a few minutes stroll to the outstanding Skaha Lake Beach and Park area. Fantastic open layout design with beautiful kitchen, center island, stainless appliances, and adjacent dining and living area with gas fireplace. You will love the spacious primary bedroom with walk-thru closet and four-piece ensuite, a nice second bedroom for guests., and a main four-piece bathroom. Enjoy the covered private deck with gas hook up for your BBQ’s and entertaining. The secure underground parking, bicycle parking, and storage locker on the same floor complete this awesome package. A wonderful place to call home, investment property, or the perfect vacation get-away. This exceptional building welcomes all ages, long-term rentals, and is pet-friendly (cats only). Call the Listing Agent for more details. (id:60329)
RE/MAX Penticton Realty
Lot B Robson Access Road
Castlegar, British Columbia
?They say the best things in life are rare, and a 2.5-acre lot this close to downtown Castlegar is exactly that. Sitting just two minutes from town, Lot B on Robson Access Road offers the perfect mix of convenience and breathing room. With a drilled well, septic PERC test approval, and easy access, you’re already ahead of the game—just bring your dream home plans. Oh, and did we mention it’s assessed at $243,000, but listed at just $189,000? That’s what we call a deal! (id:60329)
Coldwell Banker Executives Realty
3844 Captain's Village Way Unit# 30
Scotch Creek, British Columbia
Marine Park living at it's best! Located in Scotch Creek at Captain's Village Marina it's only a few minutes walk to the beach plus the option to moor your boat :) This lovely 2006 Breckenridge Park Model (42'L x 12'W) c/w 2 bedrooms (2nd bedroom is a bunk bed style) is on a flat/level property with an attached covered 30'L x l0'W deck to enjoy your summer nights. There is a walking and/or biking trail that connects the Marina to the Shuswap Lake Provincial Park with tons of recreational possibilities in the North Shuswap!. Scotch Creek Market (grocery store), pharmacy and the health centre is also just a 2 min drive away. The annual lease on this property is $4300/year (equals to approx. $360/mth) which includes your water, septic & snow removal in the park. Electricity is approx. $90/mth billed annually as well. The only requirement is the Marina requires you to purchase a boat from them (new/used) and also has boat storage available if necessary. The owner's love it - they call it ""boat daycare""! They bring it in for the winter & they take it out for you in the Spring and get it ready for your summer enjoyment. What a great opportunity to have this as a summer getaway or live in it all year round!! (id:60329)
Exp Realty (Kamloops)
8932 Swanshore Road
Swansea Point, British Columbia
*LIVE & LOVE LAKE LIFE*. This is your opportunity to build the home of your dreams on highly sought after Swansea Point. With Mara Lake directly across the street, this .22 acre lot checks every box for lake living - lake view, beach access, corner lot and public boat launch. This stunning corner property can be accessed from Swanshore Road (west) or Swanshore Place (south) which provides unique options for design. The lot is RV ready with new 200 amp service, co-op water (Fallen Rock Water Society) and existing sewer system so you can enjoy all that Shuswap living offers, while you plan your dream property. Swansea Point is ideally located and within reasonable proximity to four season recreation - golf, skiing, boating, hiking and sledding. 15 minutes to Mara Hills golf, 1 hour to Silver Star Mountain, 1 hour to Revelstoke Mountain Resort, 15 minutes to Owls Head sledding and 1.25 hour to Kelowna International Airport (YLW). This is a freehold title property, governed by CSRD Building Regulation and Inspection. **PLEASE NOTE** Neighbouring property 8936 SWANSHORE ROAD TO BE LISTED FOR SALE SOON (.27 acre lot with completely renovated modular home) (id:60329)
RE/MAX At Mara Lake
4215 Pebble Beach Drive
Osoyoos, British Columbia
EXQUISITE HOME, STUNNING VIEWS of the lake and mountains, and much much more... If you like the BEST of the BEST, this gorgeous home is for you! End unit, the best unit, the best floor plan in Club Siesta, an exclusive complex of only 6 separate townhouses, located on Pebble Beach Dr., next to the 36 hole Osoyoos Golf Course, minutes to the lake, beaches and all amenities. Better than a house and better than a townhouse, this worry free home features 9 ft ceilings with extra soundproofing and fireguard insulation, oversized windows and doors to maximize views, Maple Prestige solid hardwood and Jerusalem stone flooring, marble and granite countertops, kitchen retrofitted to create 2 additional pantries and extra storage space, newer appliances, newer air conditioner and newer hot water tank, in-floor heating in the ensuite and the rec room, pre-wired for cinema and surround system, super-sized sun decks finished in tufflex stamped concrete and a lot more. Extra-spacious double car garage, superb landscaping, walk out to the outdoor swimming pool, and steps to the Golf Course. ***Please note the swimming pool photos were done before pool closed for renovation. Brand new pool coming soon. (id:60329)
RE/MAX Realty Solutions
2571 Lakeshore Road
Vernon, British Columbia
**Foreclosure** ** Development Opportunity** Unlock the potential of this unique foreclosure property, ideally situated with zoning that encourages creativity and innovation. This is your chance to bring your vision to life in a prime location! With lake access just across the street, you can enjoy stunning lake views and all the recreational opportunities that come with it. Imagine the possibilities of transforming this space into a dream home or an investment property that capitalizes on its picturesque surroundings. The home features 3 bedrooms and 3 bathrooms, providing ample space for families or guests. While the property does require some work. The yard is fully fenced, providing privacy and security, making it perfect for pets or outdoor gatherings. Don’t miss out on this incredible opportunity to create something special in a desirable location! (id:60329)
Royal LePage Kelowna
6005 Valley Drive Unit# 48
Sun Peaks, British Columbia
Welcome to this beautifully maintained, level-entry townhome in the highly sought-after Crystal Forest complex—an exceptional 3-bedroom, 3-bath ski-in/ski-out property with stunning mountain views and unbeatable access to all Sun Peaks offers. This bright, fully furnished home includes one secure parking space in the heated underground garage, a private hot tub, and a cozy gas fireplace—perfect for relaxing after a day on the slopes. The open-concept main floor is ideal for entertaining. Upstairs, find two spacious bedrooms, two full bathrooms with heated floors, a washer and dryer, and a private balcony off the primary suite showcasing alpine views. The upper floor is designed for extended family or rental flexibility, featuring bunk beds to accommodate extra guests. Additional perks include a ski/storage locker off the 2nd floor with courtyard access. The pedestrian-only central courtyard offers a peaceful, family-friendly space—perfect for kids or anyone seeking a serene outdoor retreat within this inspiring complex. Zoned TA-1 for short-term rentals, this home offers excellent income potential or a live/work opportunity in a vibrant, year-round community. Steps from village amenities, trails, skating rink, and community centre with gym, Sun Peaks features K–12 schooling, medical centre, world-class skiing, golf, Nordic trails, snowshoeing, and more. A rare turnkey opportunity in one of Canada’s premier resort destinations—contact me today to book your private viewing. (id:60329)
Engel & Volkers Kamloops (Sun Peaks)
6911 Savona Access Road Unit# 2
Kamloops, British Columbia
Live on the lake. Beautiful Kamloops Lake. You will enjoy many summer days with this amazing home on the lake. Large covered sundeck that looks over the gorgeous lake. This home includes a hottub that makes your outdoor living complete. Over 1200 SQFT home with an open concept that looks out to picturesque scenery.Lots of storage with detached heated shop. This home is move in ready with quick possession. Please note there is No Site Lease. (id:60329)
RE/MAX Real Estate (Kamloops)
1500 Mcdonald Avenue Unit# 415
Fernie, British Columbia
This top-floor 1-bedroom condo in sought-after Silver Rock is the perfect mountain retreat or investment opportunity. Vaulted ceilings and large windows fill the space with natural light, while the open layout includes in-suite laundry, a generous bedroom with great storage, and a private balcony with stunning views. Enjoy premium building amenities like secure underground parking, a heated indoor pool and fitness centre. Whether you're looking to live full-time, escape for weekend getaways, or generate income through short-term rentals (permitted in the building), this unit checks all the boxes! (id:60329)
RE/MAX Elk Valley Realty
