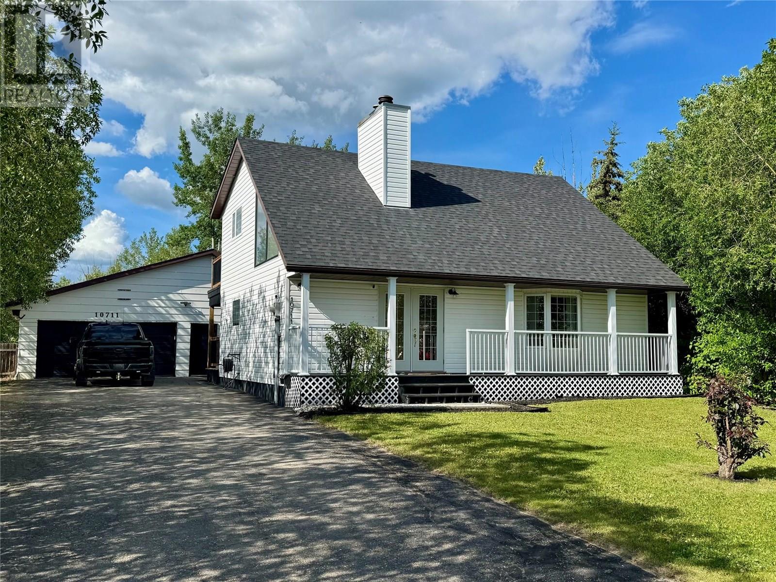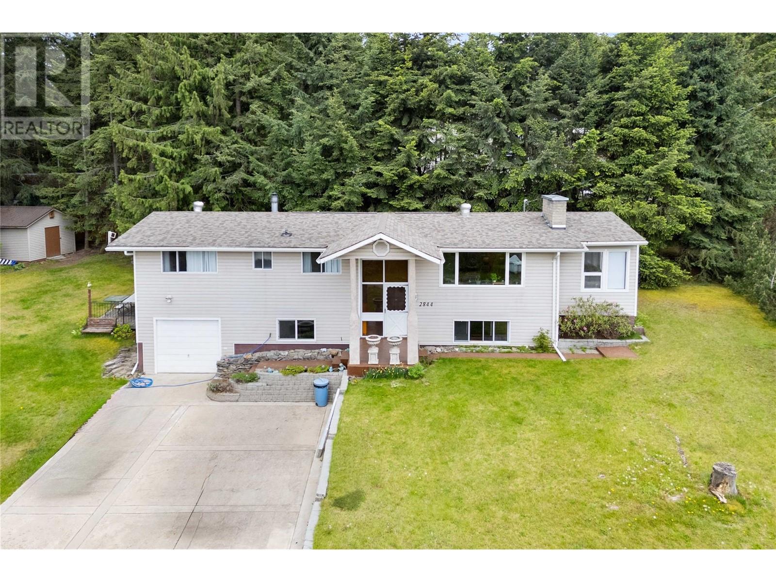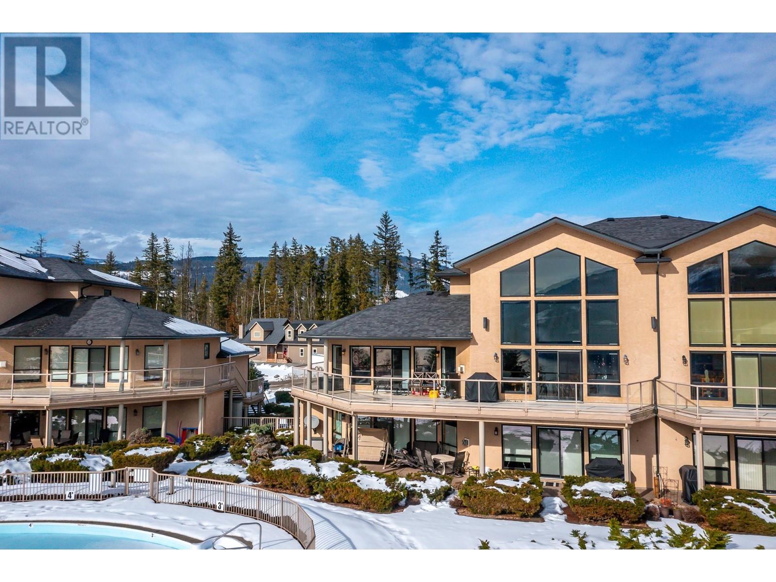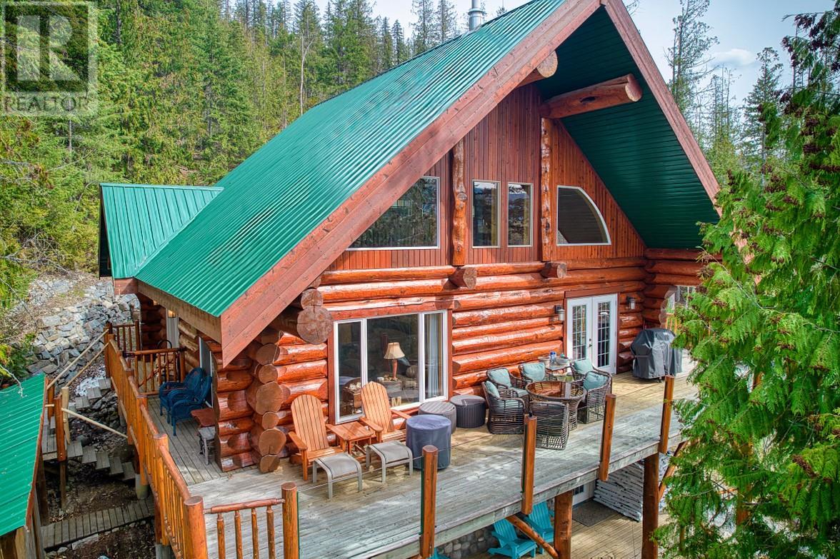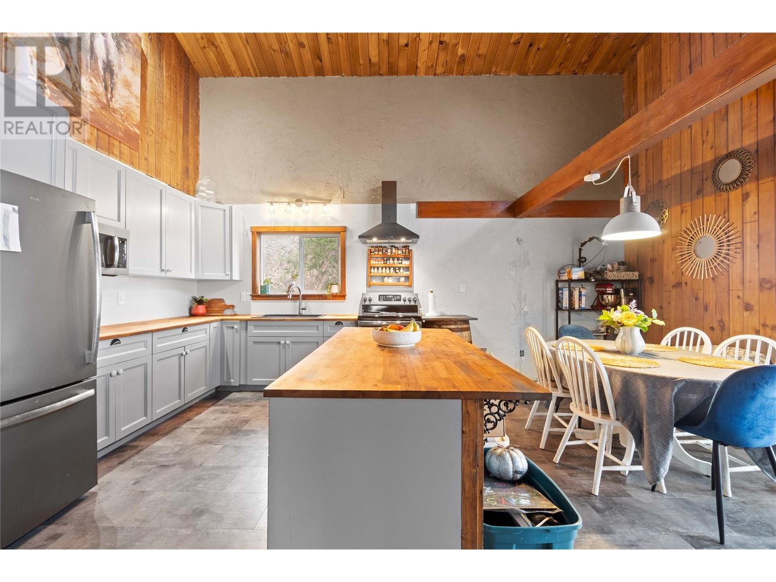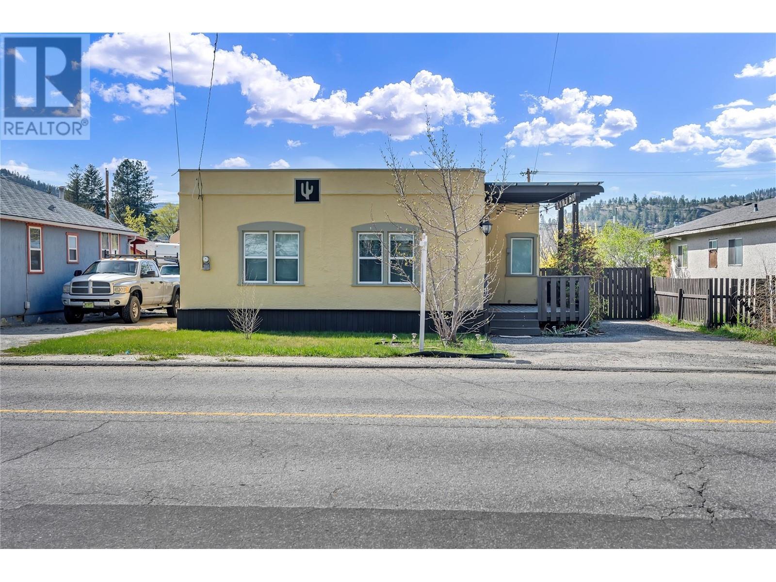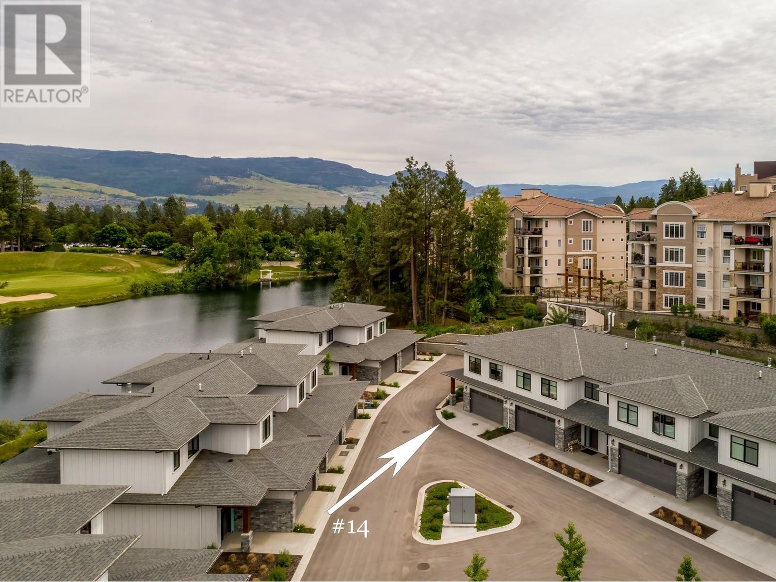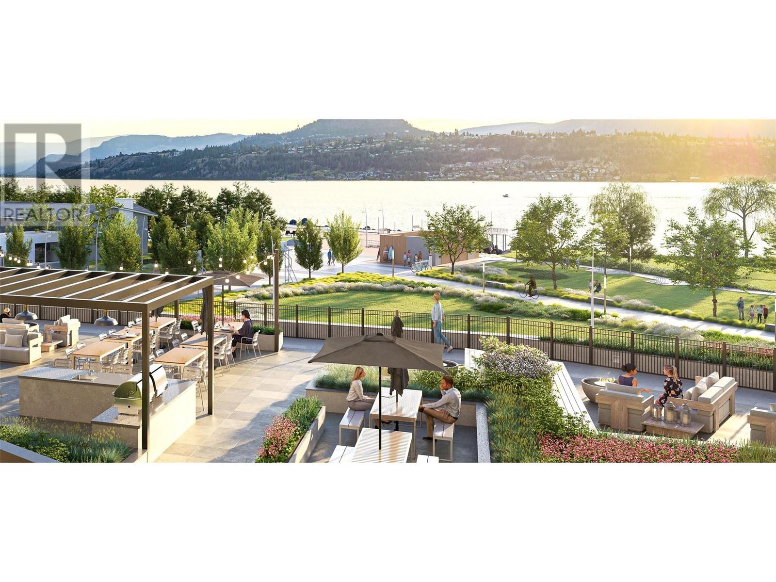10711 Willowview Drive
Dawson Creek, British Columbia
Step into a one-of-a-kind home that blends bold design with natural beauty. This architectural gem features soaring ceilings, dramatic lines, and custom details throughout—including live edge wood trim and sleek metal balcony railings that elevate its modern yet organic aesthetic. The kitchen is a showpiece, boasting crisp white appliances with elegant gold trim that perfectly complement the home’s fresh, contemporary style. The open-concept layout floods the space with light, creating a bright, airy atmosphere ideal for both relaxing and entertaining. Step out of the primary suite on the upper level and enjoy your moring coffee off the Master deck and enjoy the deer stroll through .If you're looking for space for a home gym or media / theatre room , there is also a finished basement .Outside is your own private retreat. The park-like yard backs onto a tranquil green belt, offering peace, privacy, and a picturesque view, also offer a double car garage with ample storage . Whether you’re sipping coffee on the deck or enjoying the nearby walking trials they are just a stroll away, this home invites you to live with both flair and serenity. This is not just a home—it’s a statement. Come see for yourself. (id:60329)
Royal LePage Aspire - Dc
2844 Marine Drive
Blind Bay, British Columbia
Nestled in the heart of Blind Bay's recreational haven, this home is situated on a generous .42 acre lot where you have great lake views from both your home and yard. Convenience is the key to this location with only a short walk to a public beach; let your Shuswap Lifestyle begin here. With 3 beds, 2 and a half bathrooms, a rec space in the basement and a sunroom upstairs, there is no shortage of space for everyone to relax. Spacious kitchen with lots of storage, that opens into your living and dining areas. Parking is never an issue with a single-car garage and abundant additional space for vehicles or even the future shop you've been dreaming of building. The back yard is private with a small deck space, a couple patios and a private hot tub area to kick back. For those with hobbies or in need of extra storage, a substantial 240 sq/ft shed presents exciting possibilities – perhaps a workshop or creative space. Local shops and stores are just around the corner and only 15 minutes to Salmon Arm, you are in the center of all the Shuswap has to offer. Brand New Furnace and Heat Pump in stalled in June of 2025 with 5 year warranty and maintenance plan as well as filters included. (id:60329)
Royal LePage Access Real Estate
334 Clifton Road S
Kelowna, British Columbia
Endless potential awaits at this unique opportunity tucked away on 1.05 acres in one of Kelowna’s most desirable locations. Just minutes from downtown, this 4-bedroom + 2 den home offers the feel of a private woodland retreat while remaining close to all urban conveniences. Surrounded by mature trees and natural beauty, the home offers a spacious layout with large windows that bring in natural light and showcase peaceful views. The main floor includes an open-concept living area, kitchen, two bedrooms, den, full bathroom, and laundry, while the walk-out lower level features a separate-entry 2-bedroom + den suite with its own laundry, ideal for extended family or rental income. Double garage and extra parking add convenience. Whether you’re looking to invest, redevelop, or create your dream home in a private setting with massive potential. QUICK POSSESSION!!! (id:60329)
Oakwyn Realty Okanagan
3473 Lakeview Place Unit# 202
Enderby, British Columbia
OPEN HOUSE JUNE 28TH - 1:00 P.M. - 4:00 P.M! Welcome to your dream home nestled in a serene community at Mabel Lake Resort. This exquisite 3-bedroom, 3-bathroom townhome offers 3,000+ square feet of luxurious living space and is the perfect blend of modern sophistication and breathtaking natural beauty. Step inside this fully updated gem, where high-end finishes and meticulous attention to detail define the essence of elegance. In 2022, the townhome underwent an extensive renovation, featuring a brand-new kitchen that boasts top-of-the-line appliances, sleek quartz countertops, and custom cabinetry including a walk-in pantry. The new flooring, updated primary ensuite, and freshly painted walls add a touch of contemporary charm. The townhome's design emphasizes open-concept living, with vaulted ceilings and floor-to-ceiling windows that frame the stunning lake views. Consisting of only 8 exclusive units, the strata features a refreshing pool and a relaxing hot tub for residents to enjoy. The resort is a hub of recreational activities, including access to a private airstrip, a picturesque golf course, and a welcoming clubhouse. Included in the purchase is a large RV/boat garage, valued at $100k, with a separate title allowing the option to sell it independently. For boating enthusiasts, a 35-foot boat slip at Mabel Lake Resort and Marina, valued at over $90k, is also part of this exceptional offer. These amenities ensure that your outdoor adventures are seamlessly integrated into your lifestyle. (id:60329)
Royal LePage Downtown Realty
63 Walker Road
Enderby, British Columbia
Grand Log Home Masterpiece at Mabel Lake. A true work of art, this custom hand-crafted log home is set on 0.46 acres of pristine land offering unparalleled craftsmanship and timeless appeal. Hand selected logs, locally peeled, creating a residence that blends warmth, luxury, and natural beauty. Inside reveals a vaulted 25-ft ceilings and expansive windows for an open concept, natural light living space. Wood stove adds ambiance and worth complemented by hickory hardwood floors, heated tile in the kitchen, laundry, and primary ensuite. Gourmet kitchen is a chef’s dream, featuring solid knotty alder cabinetry, granite countertops, a JennAir cooktop, double Frigidaire Professional wall ovens, a side-by-side fridge and freezer, and a Bosch dishwasher. French doors lead to a wraparound deck perfect for enjoying serene forest views. The primary retreat offers indoor / outdoor sitting areas, a luxurious ensuite with a clawfoot soaker tub, and a walk-in closet. Upstairs, a spacious loft overlooks the main living area while a second bed features a Juliette balcony and a 2-pc bath. The lower level boasts three beds, a rec room with a Harman pellet stove, and a storage area ideal for a future wine cellar. Backing onto Crown land, this retreat is moments from Mabel Lake marina ( option to lease slip ), Golf course, Airport and the lake’s sandy beaches - all just 45 min to Vernon & 25 km to Enderby. A rare opportunity to own a true log home in an extraordinary recreational paradise. (id:60329)
Unison Jane Hoffman Realty
11290 Darlene Road
Lake Country, British Columbia
Perched above the lake in one of Lake Country’s most scenic pockets, this home offers front row seats to sunsets, mountain silhouettes, and wide-open skies. Step inside and you’re instantly drawn to the wall of windows framing a view that never gets old. Whether it’s morning coffee with the birds chirping or evening wine, this is where your day begins and ends. Nearly $400,000 in renovations have completely reimagined both the interior and exterior, enhancing comfort, style, and long-term value without taking away from the laid back lakeside feel. Life here flows easily. Open spaces invite connection, and quiet corners give you room to breathe. A private hot tub waits for starry nights, the outdoor sauna recharges your soul, and the lake is just minutes away for spontaneous swims or paddleboard sessions. Whether you’re hosting on the deck or winding down in the calm of your own retreat, this home is designed for living well. The self-contained 1 bed/1 bath suite is perfect for guests or a mortgage helper, while the EV charger and solar panels make it easy to live consciously. Close to beaches, schools, hiking trails, and sports courts, you’re not just buying a home, you’re stepping into the Okanagan way of life. (id:60329)
Oakwyn Realty Ltd.
1348 Vella Road
Tappen, British Columbia
Spectacular valley view at the front with private wooded area behind the house. Three bedrooms, two bathrooms, open concept living area, and fire-pit, where zoning allows farm and domestic animals. (id:60329)
Royal LePage Access Real Estate
11212 Victoria Road
Summerland, British Columbia
Nestled in a sought-after neighborhood, this property is close to downtown, schools, parks, shopping, and amenities, offering convenience and a community-oriented atmosphere. This 2-bedroom, 1-bathroom home is fully renovated and has wonderful curb appeal. Lovely back covered deck, large fenced yard,0.16 acre lot, with spacious garden shed. Open parking at the front of the home. Featuring modern updates including ductless heat pump for heating and cooling and a cozy electric fireplace. Ready for immediate occupancy or interim rental income. Prime Development Opportunity in a desirable location in Summerland. This rare infill property offers endless potential with street frontage on both sides, making it ideal for developers and investors. Zoned for duplex, this lot allows for this and potentially more, explore with the District of Summerland Development Services. So much potential for now or in the future with this home and property. (id:60329)
RE/MAX Orchard Country
1583 Malbec Place
West Kelowna, British Columbia
New construction by award-winning Palermo Homes, this great family homes features lake views and a spacious floor plan, with 5 bedrooms and 6 bathrooms over approx 4,100 sqft of interior living. The beautiful entry way leads to both a charming living room/parlor, plus home office, before entering into the great room. This main living space is bright and welcoming with tiled gas fireplace, and grants direct access to the pool-sized backyard. The kitchen features generous custom built cabinetry, waterfall quartz, and gourmet stainless appliances. Further on the main level is a full bedroom suite with walk-in closet and ensuite bathroom with separate entry, plus a custom designed powder room for guests. Upstairs is a family/games room with its own covered patio, also with gas fireplace. The primary suite has an incredible ensuite bathroom, and generous walk-in closet. This upper level has two more large bedrooms, each with their own dedicated bathrooms. A bright and practical laundry room completes this floor. Above the garage is a fully independent 1 bedroom suite, completely separate from the main home. Engineered hardwood and tile flooring throughout. Double garage with EV charger rough in. Located in close proximity to West Kelowna’s famous wine trail, Mt Boucherie Park, and more. (id:60329)
Angell Hasman & Assoc Realty Ltd.
1979 Country Club Drive Unit# 14
Kelowna, British Columbia
Perched above its private double garage, which includes an EV charger, this single-level home at Quail Landing features 2 bedrooms, 2 bathrooms of bright, wide-open living space. Nine-foot ceilings, wide-plank laminate flooring, & a stone-clad gas fireplace anchor the great room, while expansive windows pour in Okanagan light. The kitchen is made for gathering—topped in quartz, the kitchen island includes storage on both sides & is surrounded by a full suite of KitchenAid appliances, including a 5-burner gas stove, counter-depth French-door fridge, & whisper-quiet dishwasher. Timeless shaker cabinetry is complemented by under-cabinet lighting & upgraded matte black hardware for a modern touch. Slide open the patio doors to your covered terrace with natural gas BBQ hookup—perfect for warm evenings that stretch into sunset. The primary bedroom offers a peaceful retreat with a walk-in closet & spa ensuite featuring heated tile floors, a frameless glass shower, under-cab lighting, & upgraded matte black plumbing fixtures &accessories. A second $$ upgraded bedroom & full bath sit just down the hall, ideal for guests & family. Full laundry, smart thermostats, energy-efficient LED lighting, & Step 3 BC Energy Code construction bring ease to everyday living. Tucked into a quiet community with a private firepit & forest-side trails, yet just minutes from YLW airport, UBC Okanagan, & the growing University District, this is a home where connection, comfort, & nature meet. (id:60329)
RE/MAX Kelowna
3051 Abbott Street Unit# 313
Kelowna, British Columbia
Welcome to ALMA on Abbott, proudly developed by Mission Group. This bright west-facing 2-bed, 2-bath home offers stunning lake & park views from the third floor. With approx. 785 of interior space and 205 sqft of exterior space, this home blends thoughtful design with elevated finishes in the heart of the Lower Mission. The modern kitchen showcases flat-panel wood-grain cabinetry, a quartz waterfall island feature, KitchenAid gas range, fridge/freezer, and wall oven & sleek under-cabinet lighting. The open-concept layout is perfect for entertaining, w/ large windows & durable laminate flooring throughout the main living areas & plush broadloom carpeting in bedrooms. The split bedroom layout allows for maximum flexibility. The primary bedroom features a large walk-in closet, & the spa-inspired primary ensuite boasts large-format tile, a rainfall shower, custom-tiled niche, & ambient lighting for a luxurious, retreat-like feel. Every window features modern roller shades, & the home has individually controlled heating and cooling for cozy living in all four seasons. Community amenities incl. an 8,000 sqft lakeview terrace w/ fire pits, BBQs, and community gardens. Enjoy a fully equipped fitness center, dog wash, & bike station. With a walk score of 93, you’re steps from transit, shops & restaurants of vibrant Pandosy Village as well as Okanagan Lake. Sq Ft and room sizes are approximate & Actual Sq Ft may vary slightly Est. completion: Late Summer/Early Fall 2025 (id:60329)
RE/MAX Kelowna
Century 21 Assurance Realty Ltd
4035 Gellatly Road Unit# 158
West Kelowna, British Columbia
Discover the comfort and elegance of this impeccably maintained former show home, nestled in the highly sought-after Canyon Ridge 55+ gated community. Move-in ready and thoughtfully designed, this 3-bedroom, 3-bathroom residence offers open-concept living, a spacious den, and three inviting outdoor spaces. From the moment you step inside, you'll be captivated by the warmth of beautiful hardwood floors and the seamless blend of light and space. The living room's vaulted ceilings and expansive windows create an airy ambiance while showcasing breathtaking mountain and partial lake views. The gourmet kitchen is a chef’s delight, featuring granite countertops, a generous island, abundant cabinetry, and stainless-steel appliances. A skylight enhances natural light, while the gas cooktop and wall oven make meal preparation effortless. On the main floor, the primary suite is a private retreat with a luxurious ensuite and a walk-in closet. A front-facing den offers the perfect home office space, while a second bedroom, main bath, and laundry room complete this level. Downstairs, the lower level provides exceptional versatility, featuring a family and games room separated by a striking see-through gas fireplace—ideal for entertaining or relaxation. Outdoor living is equally impressive, with a spacious deck offering stunning mountain and lake views, plus a lower patio for effortless indoor-outdoor flow. Residents of Canyon Ridge enjoy access to an inviting social clubhouse, complete with a lounge, kitchen, banquet room, and library. With its prime location near Glen Canyon Regional Park, Okanagan Lake, and local amenities, this home offers the perfect balance of tranquillity, convenience, and community living. Why settle for anything less! (id:60329)
RE/MAX Kelowna
