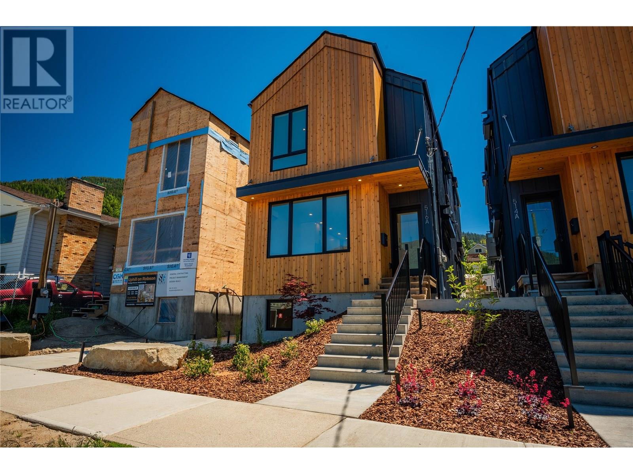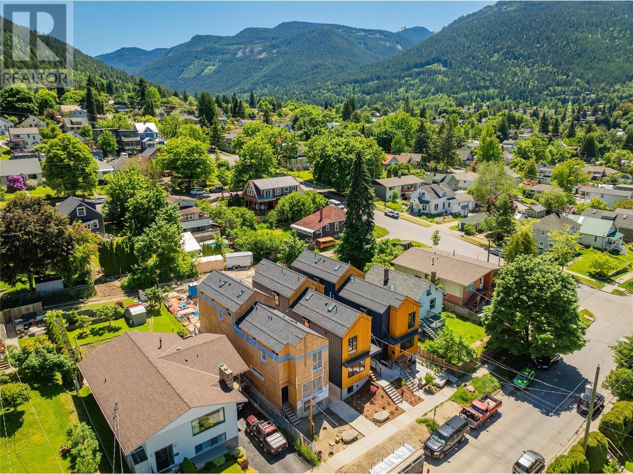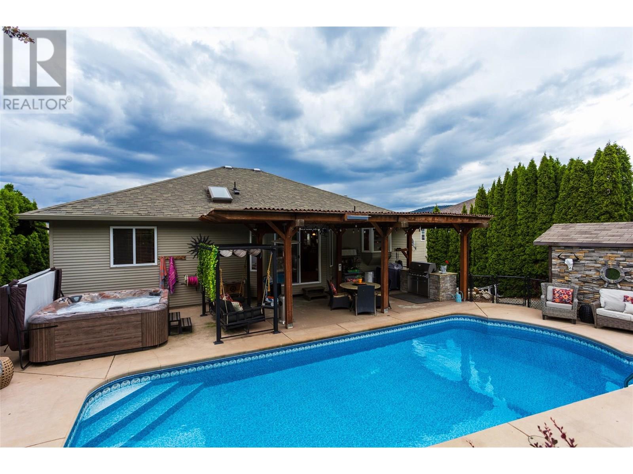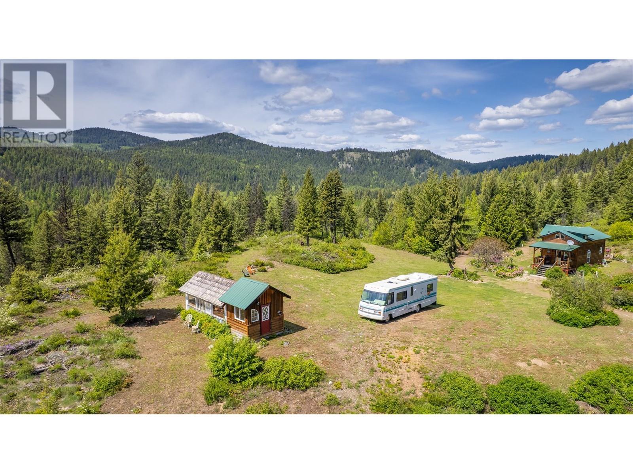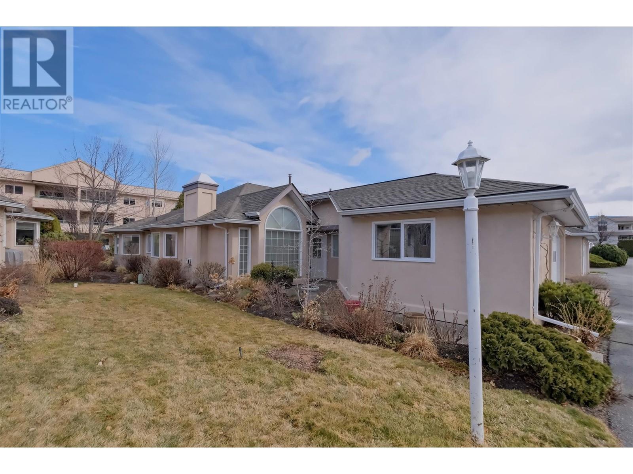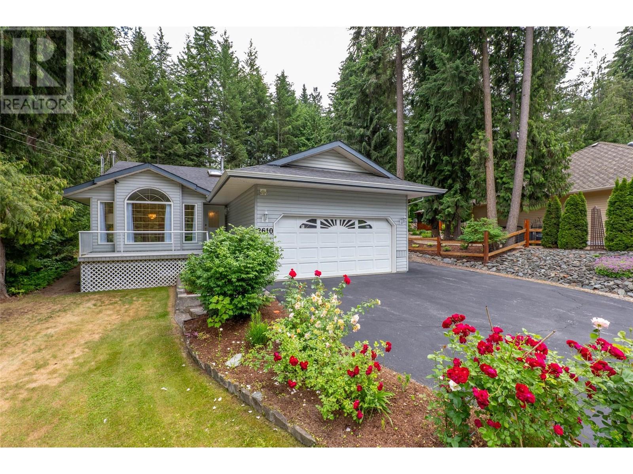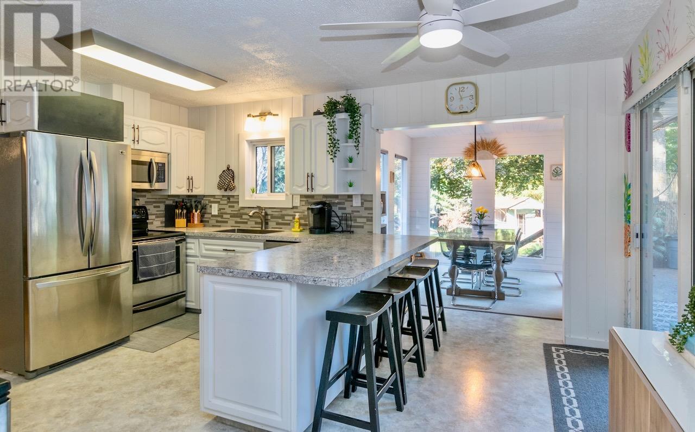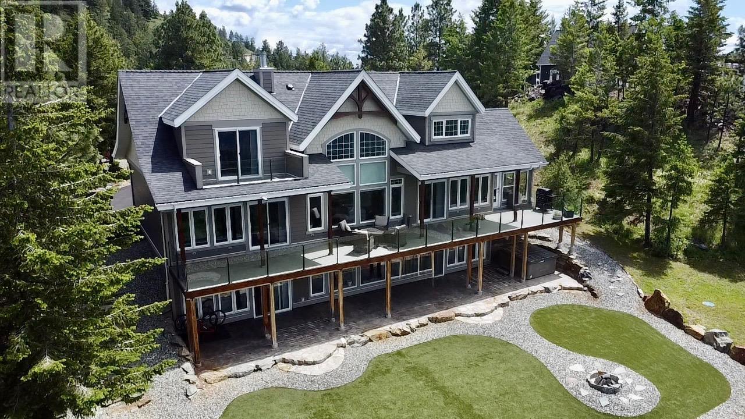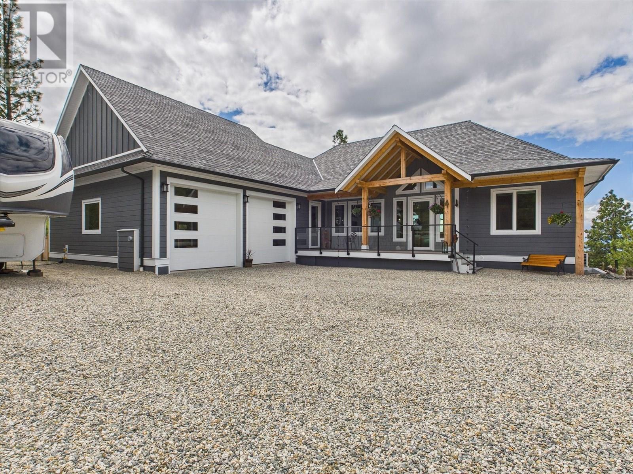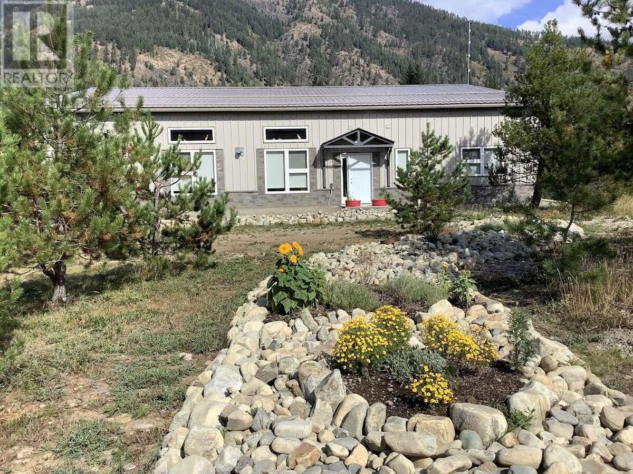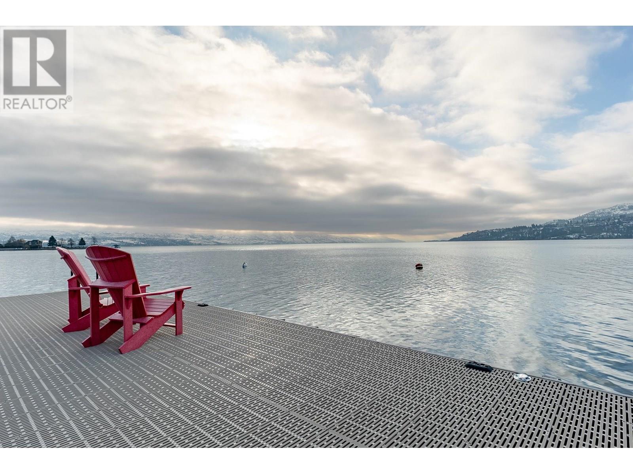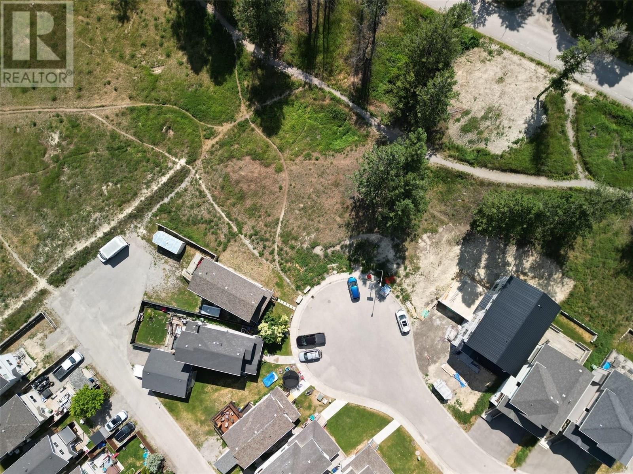518 Robson Street Unit# A
Nelson, British Columbia
Welcome to one of Nelson’s most thoughtfully crafted new builds — where quality, comfort, and efficiency come together in style. This 3-bedroom, 3-bathroom home stands out from the moment you enter, with a bright, open layout and carefully curated finishes that showcase exceptional attention to detail. Built to Step Code 4 standards, this energy-efficient home features triple-pane windows, Velux skylights (including operable skylights in the bathrooms), and a premium Lunos e² HRV system from Germany that delivers continuous fresh air to every bedroom and living area. Radiant in-floor heating runs throughout the home, supported by Samsung heat and A/C units to ensure year-round comfort. Other standout features include engineered white oak flooring, soaring vaulted ceilings, a cozy gas stove, heated towel rack, spacious flex area, off-street parking, and a full 10-year new home warranty. The kitchen and living areas are designed for everyday ease and entertaining alike. Situated in the heart of Nelson’s desirable Uphill neighbourhood, you’re just minutes from downtown, local schools, and the rail trail — combining peaceful living with convenient access. This pre-sale unit is anticipated to be completed Sept 2025. Reach out for more info! (id:60329)
Coldwell Banker Rosling Real Estate (Nelson)
Exp Realty
518 Robson Street Unit# B
Nelson, British Columbia
Welcome to one of Nelson’s most thoughtfully crafted new builds — where quality, comfort, and efficiency come together in style. This 3-bedroom, 3-bathroom home stands out from the moment you enter, with a bright, open layout and carefully curated finishes that showcase exceptional attention to detail. Built to Step Code 4 standards, this energy-efficient home features triple-pane windows, Velux skylights (including operable skylights in the bathrooms), and a premium Lunos e² HRV system from Germany that delivers continuous fresh air to every bedroom and living area. Radiant in-floor heating runs throughout the home, supported by Samsung heat and A/C units to ensure year-round comfort. Other standout features include engineered white oak flooring, soaring vaulted ceilings, a cozy gas stove, heated towel rack, spacious flex area, off-street parking, and a full 10-year new home warranty. The kitchen and living areas are designed for everyday ease and entertaining alike. Situated in the heart of Nelson’s desirable Uphill neighbourhood, you’re just minutes from downtown, local schools, and the rail trail — combining peaceful living with convenient access. This pre-sale unit is anticipated to be completed Sept 2025. Reach out for more info! (id:60329)
Coldwell Banker Rosling Real Estate (Nelson)
Exp Realty
2838 Salish Road
West Kelowna, British Columbia
Welcome to 2838 Salish Road in the picturesque Smith Creek! This stunning 5-bedroom, 3-bathroom family home is your gateway to the ultimate Okanagan lifestyle. Boasting breathtaking views of the lake, vineyard, and orchard, this property is a true oasis. Step inside to find a spacious main floor featuring a large kitchen, perfect for culinary creations and family gatherings. The inviting living room, complete with a cozy gas fireplace, leads to a generous deck where you can soak in expansive valley and lake views. Sliding doors from the kitchen open to your private backyard oasis, complete with a newer in-ground heated pool (pool heater replaced in 2024)—ideal for summer afternoons filled with friends and barbecue gatherings. The luxurious primary bedroom offers a walk-in closet and a welcoming en-suite, providing a perfect retreat. The lower level features two additional bedrooms, a full bath, and a versatile rec room, perfect for movie nights or any recreational activity you can envision. With its combination of stunning views, a private pool, and ample space, this home is designed for family living at its best. Don’t miss your chance to experience this incredible property! For a virtual tour, please view the i-guide walkthrough or schedule your private viewing today. (id:60329)
Coldwell Banker Horizon Realty
9800 3 Highway
Grand Forks, British Columbia
Hidden in the mountains, just 10 minutes from downtown Grand Forks, you will find this one-of-a-kind 52 acre property. Main home with secondary home. Not in ALR. It is surrounded by crown land on 3 sides. 2 driveways for 2 homes. Lots of quad + snow mobile trails, + recreational accesses. A very private custom-built home with 1200 finished sq. ft. There is also a 600 sq. ft. renovated mobile home. The home is nestled in a beautifully landscaped, park-like setting. The charming 2 storey home exudes a cabin feel with exterior pine siding and knotty pine throughout the interior. The home has a welcoming front porch entrance. The cozy first floor living/dining area features a wood heater with natural stone wall. Country kitchen. Combined laundry/bathroom/mudroom at rear entrance is convenient. Upstairs is a large bedroom, walk-in closet and lounging area suitable for an office or den. Imagine relaxing by the cozy wood heater on a chilly day or putting your feet up and listening to the tranquil sounds of nature from your front porch. This rural sanctuary is perfect for those who enjoy privacy, all recreation, unobstructed views and a quiet lifestyle. Additional outbuildings buildings include; 2 large workshops on concrete pads (1 suitable as a garage), toolshed, 3 woodsheds, pump house, a large greenhouse. Subdivision potential, marketable timber and zoning for a variety of uses could generate additional income. (id:60329)
Grand Forks Realty Ltd
8700 Jubilee Road Unit# 16
Summerland, British Columbia
Here is an excellent home for your retirement years. This one level two-bedroom two-bathroom townhome offers a great floor plan, plenty of space and an attached garage. The newer kitchen, flooring and paint transpired this house into a home. It should suit anyone’s decor tastes. The small covered back patio offers a fabulous outdoor area for relaxing or barbecuing. And you can still enjoy some gardening if desired. This lovely community is close to shopping, recreation, dining and the bus route. 55+, and pets allowed with restrictions. Don’t miss out, come view it today. Measurements taken from the iGuide. (id:60329)
Fair Realty (Penticton)
2610 Centennial Drive
Blind Bay, British Columbia
Welcome to this beautifully maintained 3-bedroom, 3-bathroom home in the heart of Blind Bay. Perfectly suited for families, this property is set on a flat lot surrounded by mature trees and features a private, fully usable backyard where kids can safely play and explore. Inside, the bright and open living room is flooded with natural light, freshly painted and updated with new flooring, creating a clean, move-in-ready space that feels fresh, spacious, and inviting. The kitchen and dining areas flow seamlessly to the covered rear patio—ideal for BBQs and watching the kids enjoy the yard. Mature rose gardens add beauty and charm, while the lower level, with its own entrance, offers excellent potential for rental income, multi-generational living, or teen space, with room to develop a fourth bedroom. A spacious attached double garage, plenty of room for RV parking, and a new roof (2020) round out this exceptional property. Located just minutes from the beach, boat launch, restaurants, golf course, and year-round recreation, this is family living at its finest in the Shuswap. See listing for video & 3D tours. Some images have been virtually staged. (id:60329)
Engel & Volkers Kamloops (Sun Peaks)
4179 Ashe Crescent
Scotch Creek, British Columbia
Nestled on a sprawling, 0.36-acre fully fenced lot in the heart of Scotch Creek, this 3-bedroom, 2-full bath residence offers a lifestyle of unparalleled comfort and convenience. Enjoy the peace of mind that comes with a complete PEX plumbing upgrade, professionally replacing all outdated poly-B. The interior boasts high-end wallpaper and a suite of stainless steel appliances that elevate the kitchen to a culinary haven. For cozy evenings, a WETT certified pellet stove provides warmth and ambiance. The expansive, fully fenced backyard is an entertainer's dream and a paradise for kids and pets alike. Imagine summer gatherings on the patio, evenings under the gazebo, or basking in the sun on the cabana's sundeck. A dedicated fire pit zone invites s'mores and stargazing, while a large detached shed and attached storage room offer ample space for all your recreational gear. Location is everything, and this home delivers. You're just a 5-minute stroll to the beach and Shuswap Lake Provincial Park, home to a fantastic public boat launch, playground, picnic area, and camping. Experience the ease of daily living in Scotch Creek, with a vibrant array of restaurants, shops, a hardware and grocery store, a pharmacy, and several other amenities all within walking or biking distance. For a seamless transition, the option to purchase this as a turnkey solution is negotiable. The North Shuswap is a true haven for outdoor enthusiasts. Make it your home today! (id:60329)
Royal LePage Access Real Estate
560 Sasquatch Trail
Osoyoos, British Columbia
You won't want to miss this Beautiful Lakeview Executive Home on Anarchist Mountain. The Quality Workmanship, Views Forever, Functional and Classy Layout and Luxury Finishings are all very well thought out. Open floor plan for entertaining and very spacious rooms throughout. Beautiful vaulted ceilings with views to the Lake, Sunsets and Stars, Cascade Mountain Range. Gourmet Kitchen for Family and Friends to gather, separate pantry with prep area, quality appliances, double dishwashers. Large decks on main and lower level as well as off both Primary Bedrooms-1 on the upper floor and 1 on the main. A separate office/den on the main floor. The lower level boasts a large Great room with wet bar, Gym, a 3rd large bedroom with walk in closet, full bathroom, secure storage and the mechanical room. Large oversize double garage with oversized 10ft doors that will accommodate toys hoist . The home is over 4800 square ft approximately and sits on just over 3 acres with a good well, gated and private. Level entry with veranda, walkout basement to Hot tub, private putting green, views to lake and valley from all 3 levels!! A truly beautiful place to call Home. (id:60329)
RE/MAX Realty Solutions
125 Falcon Place
Osoyoos, British Columbia
Welcome to 125 Falcon Place–timber frame custom-built executive lake view home nestled on Anarchist Mountain.This meticulously designed residence offers over just under 4,000 square feet of finished living space with premium finishes, a legal walk-out basement suite, and thoughtful attention to every detail. The main floor features open-concept living with 9 ft ceilings, custom wide-plank engineered hardwood throughout, and 16ft vaulted ceilings in the entrance and great room. The chef-inspired kitchen is a showstopper with a large waterfall island, 36” refrigerator, gas cooktop with pot filler, electric oven, and soft-close cabinetry—perfect for both family living and entertaining.Enjoy 3 spacious bedrooms and 3 bathrooms on the main, including a luxurious primary suite with a spa-like 5 piece ensuite featuring a freestanding slipper tub, double vanity, walk-in shower. Walk-out basement hosts a legal 1-bedroom suite with 10ft ceilings, a separate office and a 3-piece bathroom. Suite is climate-controlled with dedicated electric heat pump system for efficient heating and cooling. Energy efficiency and comfort are built-in with Innotech triple-glazed casement windows and doors on the main and double-glazed units in the basement. Exterior doors are all 8 ft high. Step outside to enjoy a covered front veranda, a main floor deck with vaulted wood ceiling, and a fully covered patio on lower level. Glass railings throughout preserve the stunning views..Don't miss this one!! (id:60329)
RE/MAX Realty Solutions
6530 Kittyhawk Road
Kitchener, British Columbia
For more information, please click Brochure button. All-new and beautifully crafted acreage in the stunning Kootenays, just minutes from Creston, BC. This 2024-built property offers 4.6 flat, fully usable acres with highway access—privacy without isolation. Ideal for those seeking space, recreation, and a hobby-rich lifestyle. The home is approx. 1,200 sq. ft. with 10–12 ft ceilings, large south-facing windows, and a spacious open-concept layout anchored by a cozy fireplace and incredible views. The attached 32x70 shop has 16' ceilings, a 10,000 lb lift, full mezzanine, and 14' high overhead door—perfect for RVs, tools, or a workshop. New infrastructure includes a 50 gal/min well, gravity septic, 200-amp service, natural gas, HRV system, and radon mitigation. There’s a fully serviced RV pad, covered patio with fireplace, storm doors, LED lighting, low-E windows, and a backup natural gas generator. Shop includes pantry, laundry, toilet, and separate heat. Zoning (R2) allows for accessory dwellings, farm animals, business, and more. The land boasts sunshine, low bugs, and a long, warm growing season—BC’s “second Okanagan.” A true turnkey retreat for outdoor lovers, hobbyists, or retirees. Everything is built with care by a master carpenter—custom cabinetry, premium vinyl plank flooring, and porcelain tile. Immediate lifestyle upgrade—move in and enjoy! (id:60329)
Easy List Realty
2900 Abbott Street Unit# 312
Kelowna, British Columbia
Welcome to the best kept secret on the waterfront in the heart of Pandosy Village area! Must sought after area and this complex is a hidden gem! Located on Lake Okanagan with 350 feet of beachfront this complex offers the finest waterfront experience while being affordable. This unit is completely renovated, open floor plan with 3 bedrooms that accommodates 8 sleeping comfortably, 2 full baths including a steam shower in the primary suite. Enjoy the most of summer living with the outdoor pool, hot tub, generous grass area and your own private boat slip with lift. Top floor unit with soaring vaulted cedar lined ceiling. A complete renovation in 2021 includes high end kitchen with quartz countertops, stainless steel appliances, wine fridge, induction stove, heated tile bathroom floors, electric fireplace...no details were overlooked. The attic provides for additional storage and accommodates all the mechanical units. Come take a look today and join the other 30 owners living the Okanagan dream!! (id:60329)
Canada Flex Realty Group Ltd.
2154 Westside Park View Lot# 19
Invermere, British Columbia
This north-east-facing lot is located on a quiet cul-de-sac, offering a peaceful setting for your future home. The land slopes gently toward the road and comes with no building commitments, allowing you to choose your builder. Your building design plans must align with the neighbourhood’s established character. The Westside Park community is a well-developed area featuring paved roads, municipal services at the lot line, a community garden, a children’s park, and ample green space. Residents also enjoy access to the Legacy Trail, perfect for hiking and biking, and the proximity to local schools makes it ideal for families. Additionally, the adjacent lot (#20) is available for purchase, providing an excellent opportunity for expansion or investment. (id:60329)
Royal LePage Rockies West
