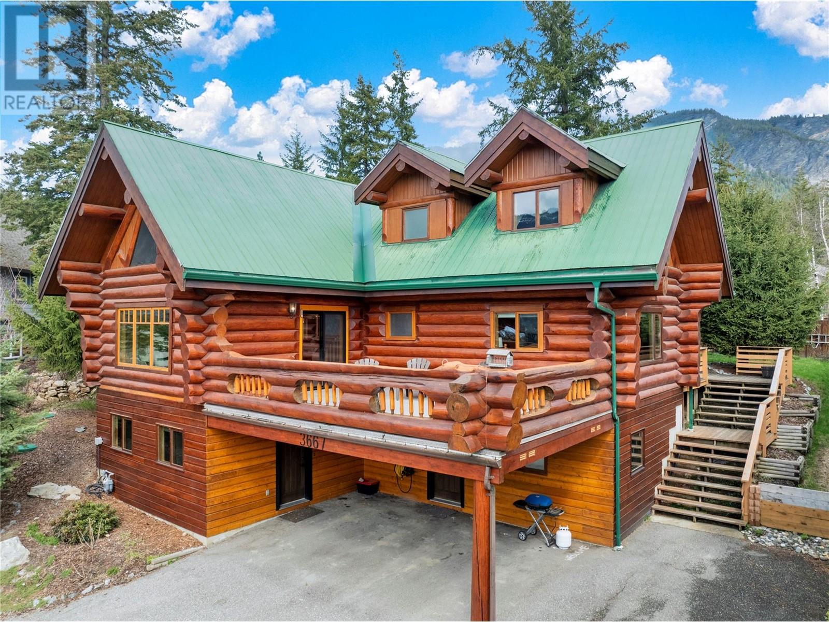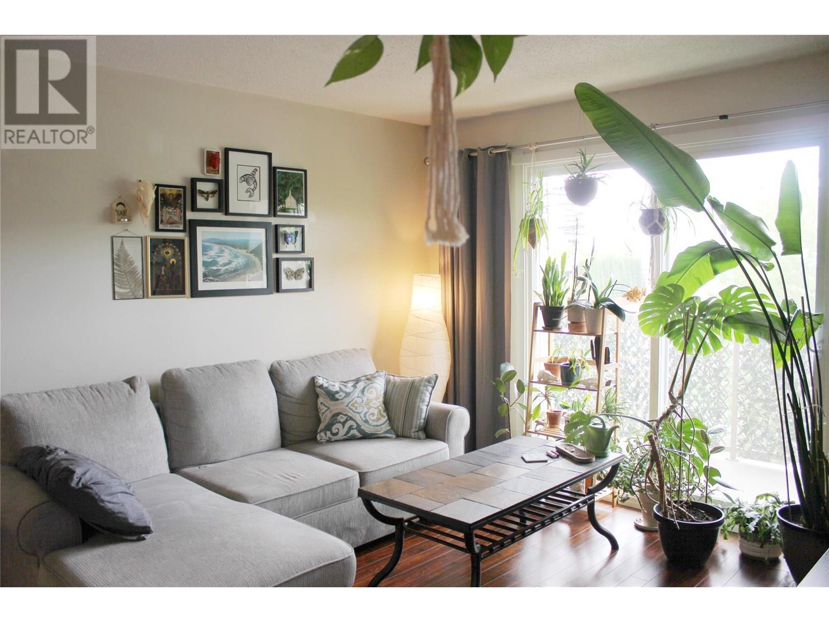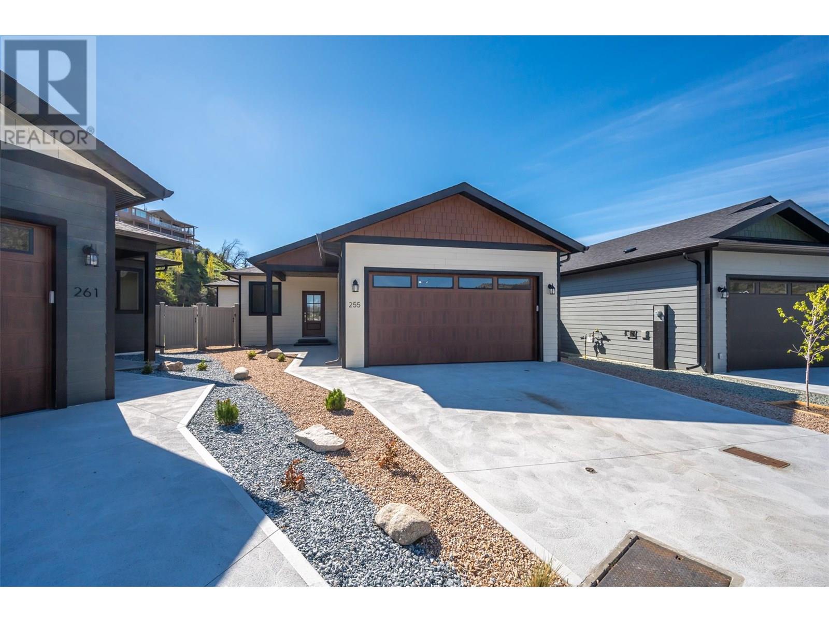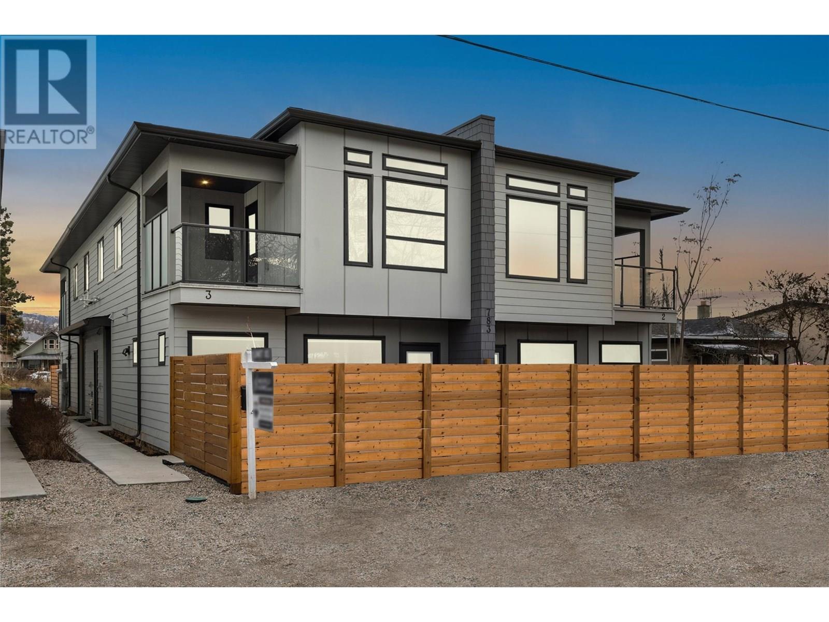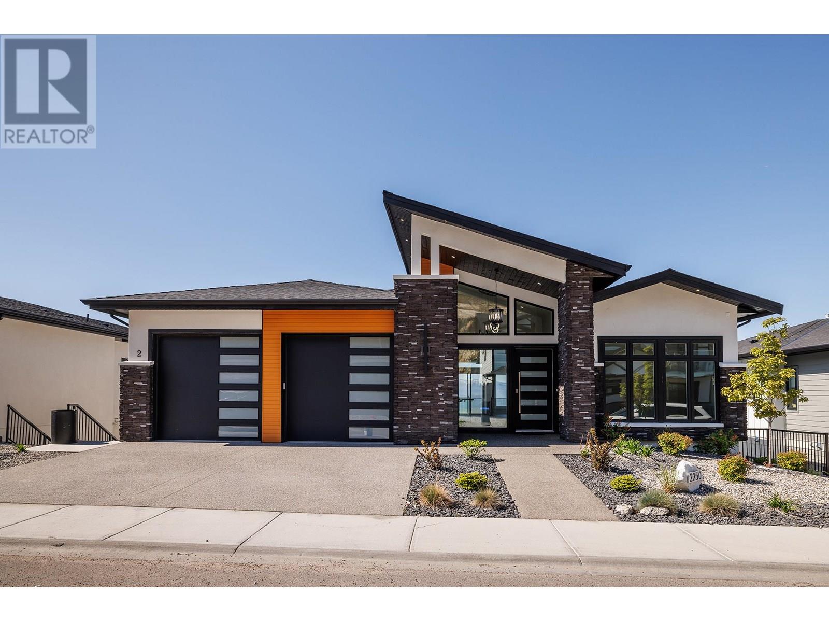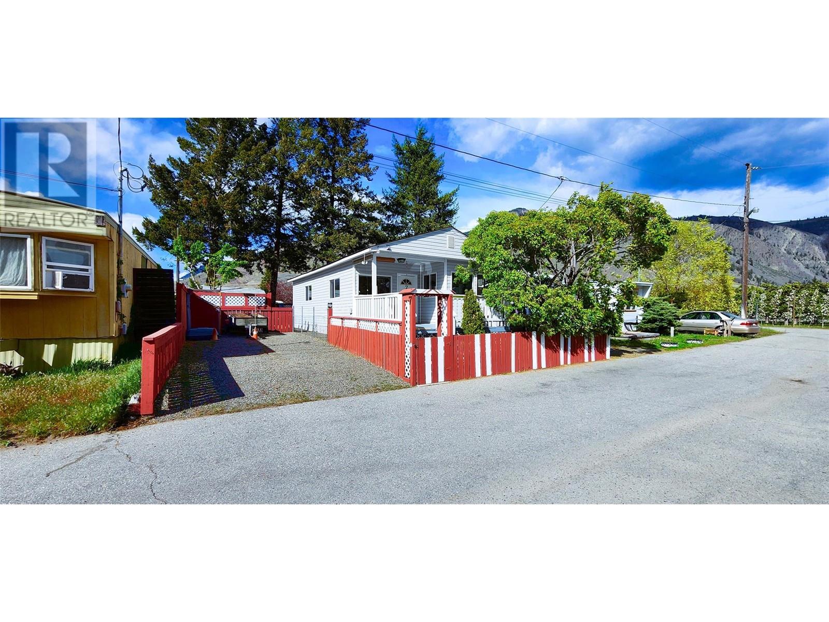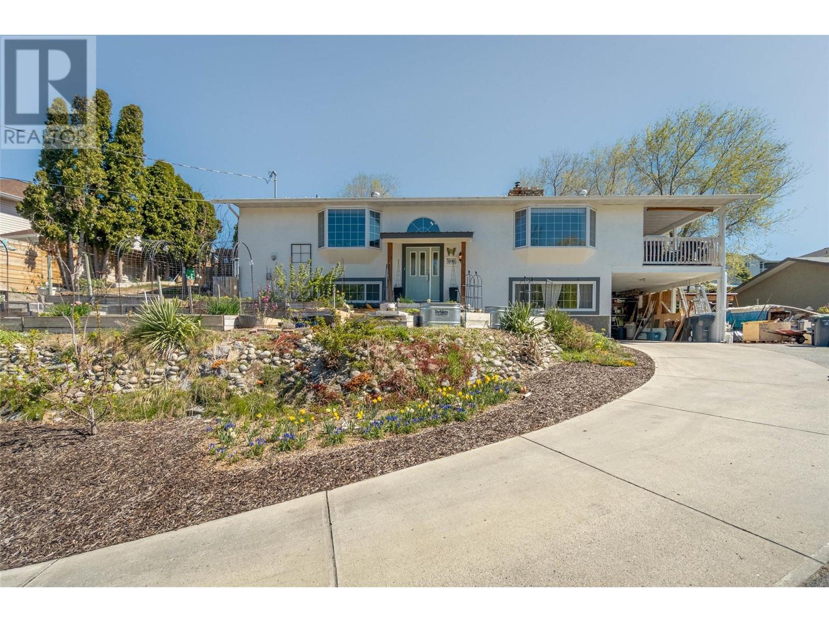3667 Braelyn Road
Tappen, British Columbia
3667 Braelyn Road. If you are looking for that versatile home that gives you the feeling of being on a Whistler vacation every day, this is it. Well-maintained chalet-style log home with south-facing lake and mountain views. Private deck space on both sides of the home, open living in the kitchen, living, and dining area, but also that cozy feeling that only a log home can give you. Plus, a studio suite downstairs with its own kitchen and entrance, and shared laundry. Whether it's guests, in-laws, mortgage helper, or bed and breakfast—you’ve got options here. Natural gas heating with forced air and central air keep this house comfortable and efficient. Updated farmhouse kitchen with quartz counters, tiled backsplash, and butcher block-style wooden island. This quiet street location is close to local beach access, not far from the famous Margaret Falls and Herald Park camping, and also local wineries and excellent e-biking along the lake. Also, an easy commute to Salmon Arm for groceries and schools. Check out the 3D tour and video. Home is tenanted till end of April, so please give 24 hours’ notice minimum on showings. Measurements taken by Matterport, and please note log homes can be difficult to measure. (id:60329)
Fair Realty (Sorrento)
130 Skaha Place Unit# 307
Penticton, British Columbia
Investor Alert! Vacant possession available August 1. Don't miss this incredible opportunity to own a charming 1-bedroom condo just steps from the sparkling shores of Skaha Lake. Featuring laminate flooring, updated lighting, and a modern bathroom vanity, this unit is both stylish and low-maintenance. It's an ideal investment property with built-in cash flow — or make it your own beachside escape! Whether you're looking to invest or live the dream yourself, this condo is a rare find in a sought-after location. Live the dream – or invest in it. Schedule your showing today! (id:60329)
RE/MAX Penticton Realty
1514 Lorne Street E
Kamloops, British Columbia
Real Deals Home Decor – Kamloops is now for sale! This award-winning, locally owned specialty retail business is a beloved local treasure. Offering the most unique home decor in Kamloops, customers can find everything they need to warm up their homes—choosing from a wide array of well-priced, hand-picked products sourced from around the world. It’s truly a “Happy Place” for shoppers from across the region! Located in a prime central location, Real Deals boasts a fantastic low-cost lease and a warm, inviting retail space. With low staffing requirements, ease of operation, and high inventory turnover, this is an incredibly enticing and profitable opportunity. Offered as a share sale, the corporation is in good standing, making this a true turn-key business ready for its next owner! (id:60329)
Century 21 Assurance Realty Ltd.
3272 Barriere Lakes Road
Barriere, British Columbia
Fully remodelled 2 bed 2 bath rancher on 8.85 acres, private riverfront with fully fenced yard, spring fed pond, attached double carport and 5 x 40' Sea Cans for storage. Open concept eat-in kitchen with new stainless appliances, induction cooktop, massive 32' sundeck off the dining room, easy to clean tile floors, and space enough to add a 3rd bedroom in the oversized living room if needed. Bright master bedroom with built in features & full ensuite with double vanity and deep soaker tub. Stay cozy in the winter with the WETT certified Blaze King Princess wood stove and/or the brand new electric baseboards throughout. Worry free & easy to maintain! All metal roof & siding for fire protection, new double pane argon sealed windows, drilled well with mega 30GPM, plus second spring fed well & hydro pole with separate 100AMP service already in place to run workshop or 2nd dwelling. Pressurized septic system recently pumped in 2023, four stall equipment & wood shed, and plenty of trees on the property to keep your firewood stocked. (Approx 2 loads of good size timber!) The perfect blend of privacy, practicality and luxury ~ and it's priced to sell! Yes, the Kubota & snowblower are included! This one won't last long so please contact listing agent today for more information and to schedule your own private viewing. (id:60329)
RE/MAX Integrity Realty
255 Bentgrass Avenue
Oliver, British Columbia
STUNNING BRAND-NEW 3 BED/3 BATH Rancher located in Oliver’s newest neighborhood, The Meadows. FIRST-TIME HOMEBUYERS, you are GST EXEMPT! One of the larger plans offered, this beautifully crafted home offers 1650 sq ft designed for modern comfort & style. Perfectly suited for families, anyone looking for extra space, or those who love to entertain. Private, covered entry off the street. The interior greets you with 9’ ceilings, vinyl plank flooring, a fireplace & an abundance of natural light. The kitchen features quartz counters, large kitchen island, wine fridge, SS appliances with gas range, large walk-in pantry & stylish lighting. Huge sliding doors from the great room open to a spacious south-facing back yard. Vinyl fencing offers privacy & enough yard space for kids, pets, relaxing or entertaining. Underground irrigation for easy maintenance. Spacious primary suite has walk-in closet with convenient built-in shelving/drawers & 3-pce ensuite with walk-in shower. Quartz countertops & tile flooring in all bathrooms. Separate laundry area with full-size washer & dryer. Double garage & 4’ crawl space for your storage needs. Hot water on demand, high-efficiency natural gas furnace, central A/C. Prewired for EV & Solar. The home is built with ICF foundation for improved energy efficiency & a more comfortable home.10-year Home Warranty. GST applicable. Great location near the Okanagan River Hike & Bike Trail & walking distance to town amenities. Book your private showing today! (id:60329)
RE/MAX Penticton Realty
RE/MAX Wine Capital Realty
783 Burne Avenue Unit# 1
Kelowna, British Columbia
Welcome to this stunning brand-new 3-bedroom townhouse, ideally located just minutes from the hospital, offering both convenience and modern living at its finest. This beautifully designed home features an open-concept floor plan with bright, airy living spaces, making it perfect for entertaining or relaxing with family. The stylish kitchen boasts sleek quartz countertops, two tone cabinets with black hardware, stainless steel appliances, ample cabinet space plus additional storage under the stairs. The large island offers lots of room for stools and the massive laundry/utility room provides a great flex space for fitness equipment, a desk or storage for bikes and other sporting gear. A door off the living room provides access to the private, fenced patio area perfect for outdoor dining or simply enjoying the fresh air. Each of the three generously sized bedrooms offers plenty of natural light, with the primary suite featuring a great closet with built in storage and an ensuite bathroom with large shower and double sinks for added comfort and privacy. The primary also features an incredible covered balcony, a great place to enjoy morning coffee or unwind and relax at the end of a long day. This central location is fantastic for easy access to public transportation and the wonderful shopping and dining of the Pandosy area. Don't miss the opportunity to call this beautiful new townhouse with warranty, your new home! Schedule a tour today. (id:60329)
RE/MAX Kelowna
261 Bentgrass Avenue
Oliver, British Columbia
IMPRESSIVE BRAND-NEW 3 BED/3 BATH Rancher located in Oliver’s newest neighborhood, The Meadows. FIRST-TIME HOMEBUYERS, you are GST EXEMPT! Stunning home on a spacious corner lot offers a fantastic floor plan with 1761 sq ft of single-level living. This beautifully crafted home showcases quality finishes throughout & is designed for modern comfort & style. Perfectly suited for families, entertaining, or anyone looking for extra space. Private, covered entry off the street. The interior greets you with 9’ ceilings, vinyl plank flooring, a fireplace & an abundance of natural light. The kitchen features quartz counters, kitchen island, wine fridge, SS appliances, gas range, large walk-in pantry & stylish lighting. Sliding doors from the great room open to a huge south-facing back yard with fantastic views. Privacy fencing & lush green irrigated lawn offers plenty of space to play, entertain or relax. Spacious primary suite has walk-in closet with ample built-in storage & 3-pce ensuite with walk-in shower. Quartz countertops & tile flooring in all bathrooms. Separate laundry area with full-size washer/dryer. Double garage & 4’ crawl space for your storage needs. Hot water on demand, high-efficiency natural gas furnace, central A/C. Prewired for EV & Solar. The home is built with ICF foundation for improved energy efficiency & comfort. 10-year Home Warranty. GST applicable. Great location near the Okanagan River Hike & Bike Trail and walking distance to town amenities (id:60329)
RE/MAX Penticton Realty
RE/MAX Wine Capital Realty
250 5 Street Se Unit# 314
Salmon Arm, British Columbia
Highly Desirable 55+ Top Corner Unit with Lake Views – Southeast Salmon Arm - Heating included Welcome to this stunning 2-bedroom, 2-bathroom 1200+ sqft top-corner unit in one of Southeast Salmon Arm’s most sought-after 55+ communities McIntosh Grove. Enjoy breathtaking lake views from the kitchen, dining room & patio, perfect for soaking in sunsets with your favourite beverage in hand. Inside, you’ll find a spacious primary suite featuring a double vanity, a full ensuite with an accessible walk-in tub, & a huge walk-in closet. The layout is thoughtfully designed with a second bedroom on the opposite side of the unit, providing privacy & comfort for guests or family, along with its own full 3-piece bathroom. The building offers fantastic amenities, including a well-equipped workshop, fitness centre, crafting area & a cozy library nook. Cozy gas fireplace and large kitchen with oodles of cupboard space Stay active & social while enjoying the convenience of heated underground parking, all within walking distance to shops, restaurants & entertainment in Salmon Arm. Quick possession available – currently subject to probate terms. Don’t miss your chance to make this your new home with comfort, convenience & captivating views. Parking Stall 41 Storage locker 314-II (id:60329)
Exp Realty (Sicamous)
2250 Lavetta Drive
Kelowna, British Columbia
BEST PRICED luxury home in the city! Quality above the competition. Welcome to this top of the line, brand-new Kirschner Mountain home. A quality masterpiece that exudes quality craftsmanship and sophisticated design. The soaring ceilings, expansive windows and open-concept floor plan mean this 6-bedroom, 6-bath home offers an unparalleled living experience, combining comfort, elegance, and gorgeous views from the airport to right over the lake and city. A chef’s dream kitchen with high-end appliances, custom cabinetry, and a large central island. There is also a butlers pantry with separate fridge, stove and sink. The spacious living and dining areas flow effortlessly outdoors, creating an inviting ambiance for both family and guests. The luxurious primary suite is a true retreat, complete with a spa-like ensuite bathroom featuring a soaking tub, a glass-enclosed steam shower, and dual vanities. The possible 2 suite huge lower level with a family room, media room underneath the garage with full bathroom (could be a bachelor suite with separate entrance) and 2 more bedrooms. For added flexibility and income potential, the home includes a fully equipped 2 bedroom legal suite, perfect for extended family or as a rental opportunity. The home is also wired for a hot-tub and pool. This isn't your average new construction build...it was built with the highest quality including metal clad windows, hide-a-hose vacuum, and dual zone heat. Plus GST (id:60329)
RE/MAX Kelowna
7376 Stampede Trail
Anglemont, British Columbia
Escape to your own piece of Shuswap paradise in this four-season recreational mecca at North Shuswap Anglemont Estates. This sloped lot, with water at the lot line, offers the perfect opportunity to build your year-round dream home or weekend retreat. Enjoy easy access to the marina, beaches, golf, and a variety of trails, making it an ideal location for outdoor enthusiasts. Embrace the relaxed lifestyle and endless adventures that await in this sought-after community. (id:60329)
Royal LePage Access Real Estate
31 Hwy 3a Unit# 7
Keremeos, British Columbia
Welcome to your cozy oasis just minutes from Keremeos! This updated 2-bedroom, 1-bath home with a den is located in the peaceful OK Motel and Trailer Park—no age restrictions and pets welcome (with dog size restrictions). Enjoy affordable living with low pad rent of $298.31. Features include vinyl windows, PEX plumbing (Poly-B removed), a newer roof, and updated electrical. Shut-off and drain valves make it perfect for snowbirds or part-time residents, allowing this home to be winterized with ease. Bright and inviting inside, the home offers a private backyard and a deck with stunning views of the “Big K.” Gas appliances—including the furnace, stove, dryer, and hot water tank—keep utility costs low. A workshop, extra storage, and RV parking complete the package. Just 40 minutes from Penticton, you’ll enjoy the peace of rural living with access to all the essentials. Move-in ready, low maintenance, and cost-effective—this gem is ready for you! (id:60329)
RE/MAX Wine Capital Realty
6743 Meadows Drive
Oliver, British Columbia
Charming Family Home on a Spacious Town Lot! This 3 bed, 3 bath beauty sits on a generous .28-acre lot with loads of privacy, big patios, and views—ideal for family life and entertaining. The updated kitchen features a farmhouse sink and fresh finishes, adding just the right touch of country warmth. Bathrooms and flooring have been tastefully upgraded, so you can move right in and make it your own. Cozy up with the woodstove on chilly winter nights, and enjoy the convenience of central vac throughout. Outdoors, you’ve got garden beds, space to spread out, and you're just steps to schools, recreation, and scenic walking trails. The perfect blend of charm, function, and location—don’t miss this one! (id:60329)
RE/MAX Wine Capital Realty
