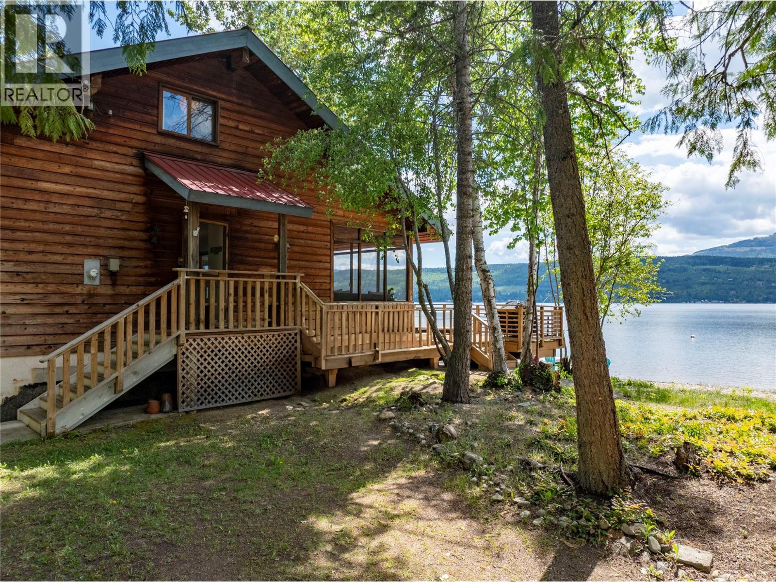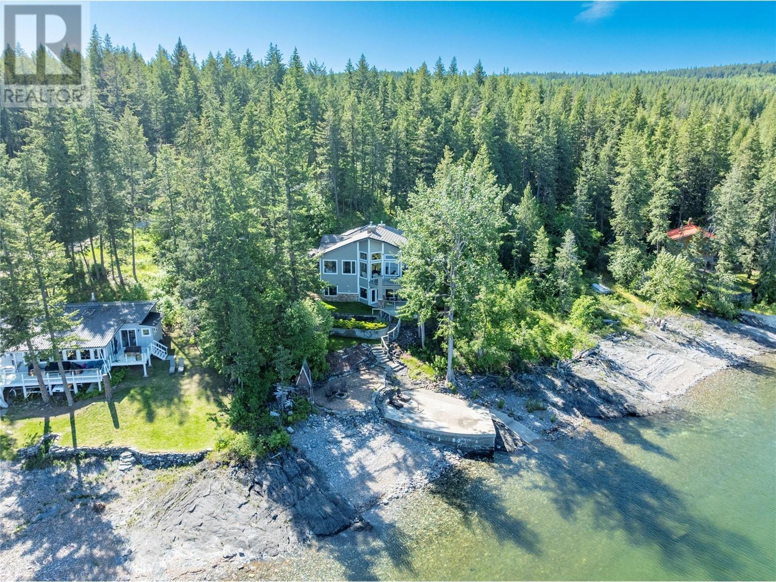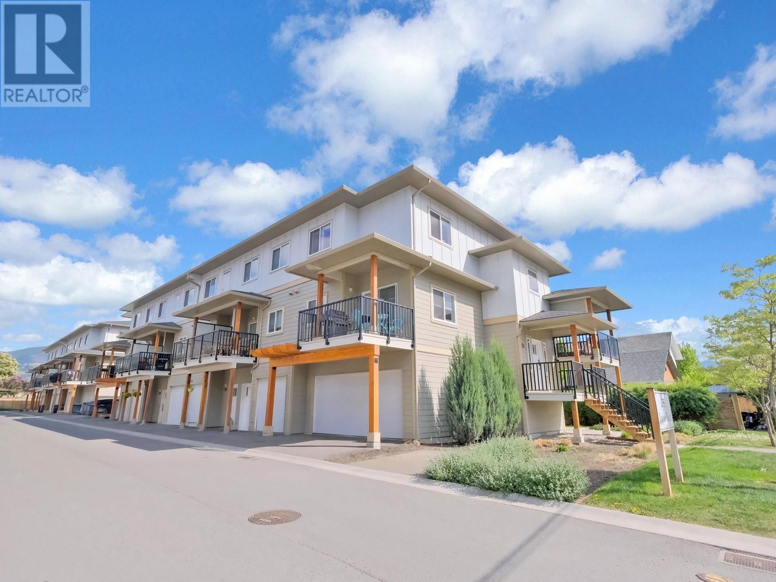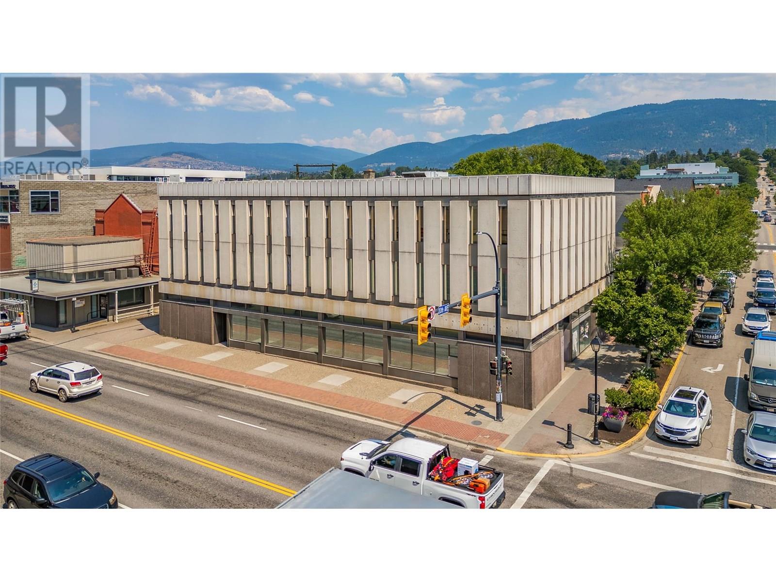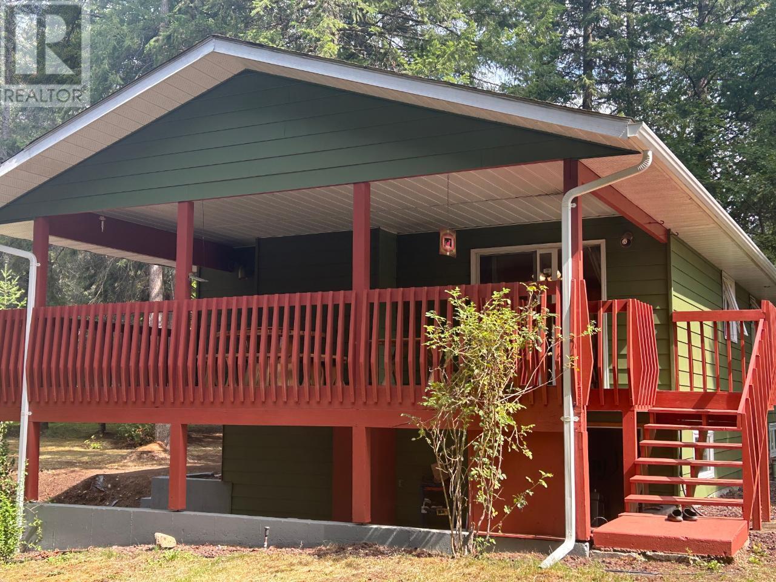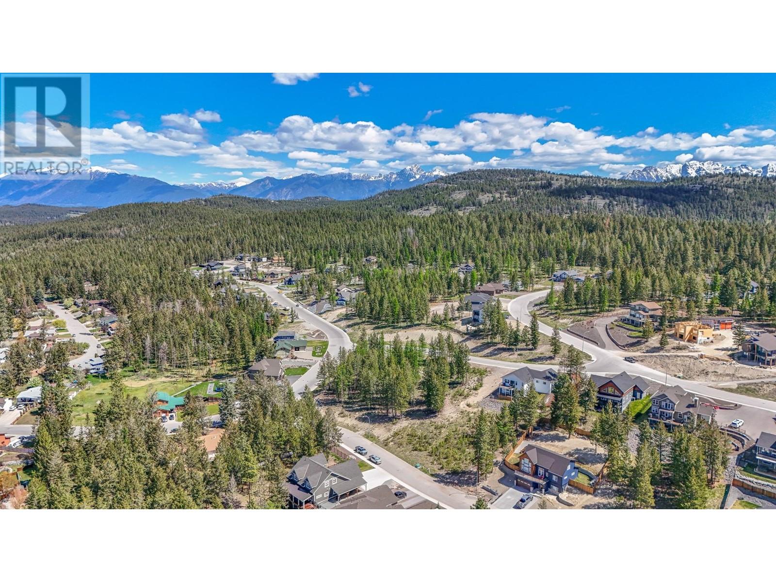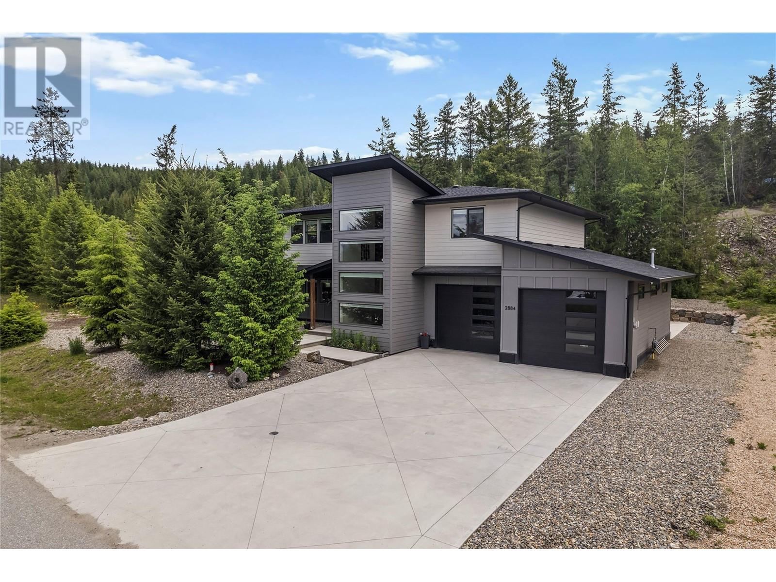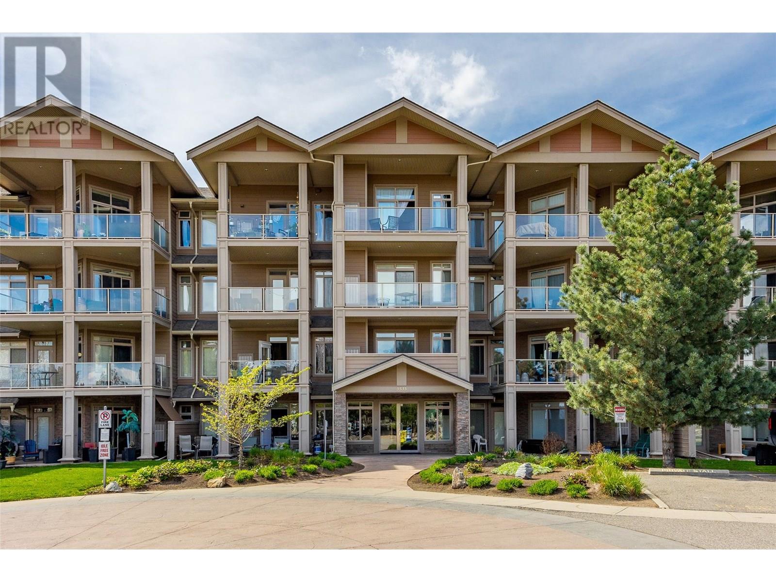4006 Express Point Road
Scotch Creek, British Columbia
4006 Express Point Road in Scotch Creek. This is the cottage on the water that you recall from your childhood memories if you were lucky enough to vacation on the lake. It's that perfect blend of a rustic and charming cabin right on the water with the vaulted ceilings and stone fireplace. The sunroom in the screened-in porch for those rainy days to play cards. With 4 beds and loft beds and 2 baths, you’ve got enough room for the family. On 1.8 acres with just over 100 ft of lakeshore, you’ve got a dock and buoy already in place for summer, plus a detached covered boat storage behind the house. Under the house is a large full crawlspace, which is excellent additional storage. This rare 1.8-acre parcel allows you lots of options for the future, and in the meantime, you can build your own trails and enjoy the lake time with lots of privacy from the street. Brand new driveway just for 4006 put in June 2025, no more shared driveway. Check out the 3D tour and video. Measurements taken by Matterport. (id:60329)
Fair Realty (Sorrento)
3011 Durham Road
Blind Bay, British Columbia
3011 Durham Road.This extraordinary custom lakeshore home sits peacefully at the end of a quiet street, surrounded by forest and water, offering incredible west- and north-facing lake views. Built in 2005, this unique 3-bedroom, 3-bathroom home was thoughtfully designed with vaulted ceilings and expansive windows to fully capture the lake outside your windows and create the indoor-outdoor living. A partially covered wraparound deck extends along the lake-facing side of the home—perfect for enjoying the serenity of Shuswap Lake throughout the seasons. Set on a 0.77-acre lot, the property includes both a detached double garage and an attached garage, providing ample storage and parking. The timber-framed entrance adds character and covered access, while the open-concept interior features stone countertops centered by a natural gas stone fireplace. The low-maintenance yard is landscaped with a concrete patio near the water’s edge, creating a perfect space for lakeside enjoyment. An ideal year-round home or luxury lakefront getaway, just minutes from the amenities of Blind Bay and Sorrento. All measurements have been taken from Matterport. Don’t forget to check out the 3D tour and video for a full experience. (id:60329)
Fair Realty (Sorrento)
255 Taylor Road Unit# 22
Kelowna, British Columbia
Discover the perfect blend of modern design and practical comfort in this bright and beautifully appointed 3-bedroom, 2.5-bathroom townhome built in 2019. Boasting an open-concept main floor with 9-foot ceilings and an abundance of natural light, this home features modern finishings throughout, including a stylish kitchen with soft-close cabinets, quartz countertops, a gas range, and a generous island with seating for three, ideal for entertaining. The oversized primary bedroom offers a peaceful retreat with a spacious walk-in closet and a stunning ensuite complete with tile floors and undermount sinks. Enjoy three separate outdoor areas, including a covered deck off the kitchen, another covered deck off the living room, and a lower-level patio perfect for relaxing. Additional upgrades include ceiling fans, a patio extension, and a garage outfitted with laminate flooring, perfect for a home gym. Centrally located near schools, shopping, and just minutes from the scenic hiking and biking trails of Mission Creek Park, this townhome offers the best of both convenience and the Okanagan lifestyle. (id:60329)
Royal LePage Kelowna
901 Westside Road S Unit# 13
West Kelowna, British Columbia
Located just 5 minutes from the bridge and 10 minutes to Downtown Kelowna via Westside Road, this lakefront lot offers the ideal blend of privacy and accessibility. One of only three remaining vacant lots in the prestigious 27-home community of Sailview Bay, this exclusive property showcases panoramic views of Okanagan Lake, the city skyline, and surrounding mountains. With 86 feet of private lake frontage, the lot provides the freedom to design and build your dream home at your own pace—there are no deadlines to begin construction, only timelines once building has commenced. Preliminary plans are available for a 6,000+ sq. ft. residence featuring five bedrooms plus a flex room, each with its own ensuite and walk-in closet, as well as two oversized double garages and ample on-site parking. Or, bring your own custom design to life. Enjoy the potential for a private deep-water dock and a peaceful beachfront setting just a funicular tram ride away from your future home. Whether you're seeking a full-time residence or a seasonal retreat, this is a rare opportunity to own prime lakefront in one of the Okanagan’s most desirable gated communities. (id:60329)
Unison Jane Hoffman Realty
3131 30th Avenue
Vernon, British Columbia
Here’s your chance to secure a cornerstone property in the heart of Downtown Vernon—an exceptional investment opportunity with unmatched upside. Formerly the RBC building, this prominent commercial property is a true landmark, steeped in history and positioned at one of the city's most visible and high-traffic intersections. The original bank vault remains as a striking architectural feature, adding character and intrigue to your future development. Now stripped to its concrete core, the space is a blank slate—ready for a visionary investor or entrepreneur to transform it into something extraordinary. Whether you envision a dynamic retail destination, high-end office space, a thriving restaurant, or a mixed-use development, the flexibility and location of this building offer limitless potential. With downtown Vernon undergoing exciting revitalization, this is the perfect moment to stake your claim in a fast-evolving urban hub. High visibility, constant foot traffic, and rich local heritage make this a rare asset with tremendous future value. Don’t miss out on this once-in-a-generation opportunity. Book your private tour today and explore the possibilities waiting to be realized at this prestigious downtown address. (id:60329)
Century 21 Assurance Realty Ltd
6825 Savona Access Road
Kamloops, British Columbia
Nestled along the waterfront of Kamloops Lake in beautiful Savona, this waterfront property offers a great opportunity to create your own paradise with views of the serene waters. Inside provides 5 bedrooms (3 up/2 down) plus a den and 2 bathrooms. Main level hosts large living space, kitchen, dining room and leads out onto the large sundeck. The unfinished daylight basement is a blank canvas awaiting your ideas. Lots of storage space. New HWT 2021. Apple, plum, apricot and Bing cherry trees. Make this space into your own waterfront haven. 25 min to Kamloops, 10 min to world class golfing at Tobiano Resort. Come enjoy sunny Savona! All measurements are approx. (id:60329)
Real Broker B.c. Ltd
1055 White Road
South Slocan, British Columbia
Welcome to 1055 White Road, this centrally located family home is walking distance to both Brent Kennedy Elementary and Mount Sentinel High School. The flat .86 of acre is private and well treed with a detached 34x38 shop, the home is equipped with a 200-amp electrical service, and community well. 3 Bedrooms on the main floor with 1 bathroom and downstairs is a huge rec room and additional bedroom and office/storage which can be another bedroom, there is plumbing and wiring in this room from a summer kitchen. Recent upgrades to the kitchen and bathroom make this a move in ready home with a 8-year-old roof. Walking distance to crescent valley beach with 15 min to Nelson or Castlegar. (id:60329)
Fair Realty (Nelson)
5260 Squilax-Anglemont Road Unit# 7
Celista, British Columbia
7–5260 Celista Landing, If you’re looking for the perfect Shuswap lakeshore getaway—with everything you want and none of the maintenance hassles—this is it. The strata takes care of it all, so you can simply relax and enjoy. Located right on the water, this fully updated 3-bedroom, 3.5-bath unit includes a dock and buoy—everything you need for the ultimate lake life. The modern, beachy decor sets the tone the moment you walk in, putting you instantly in vacation mode. The kitchen was renovated in 2021 with quartz countertops, and all appliances are 2020 or newer. There’s a hot tub on the lower level, perfect for a relaxing soak after a day on the lake. A propane fireplace adds coziness to the downstairs family room. You’ll enjoy level entry access, with three balconies—including a spectacular private balcony off the primary bedroom. Whether you’re looking for a year-round residence or a seasonal escape, this fits the bill. Pets are allowed, although short-term rentals are not permitted for stays under 30 days. Parking is available directly outside the unit, with additional spots across the street on the strata’s common property. The dock is shared with just one other unit. Toy shed/storage unit is located just up from the beach stairs. Stunning views of Copper Island and Shuswap Lake, and a window A/C unit in the primary bedroom for added comfort, this property truly has it all. Don’t miss the 3D tour and video to experience the full charm of this lakeside gem. (id:60329)
Fair Realty (Sorrento)
1520 Abel Avenue
Cranbrook, British Columbia
Build Your Dream Home in Cranbrook’s most Premier Neighborhood. Discover the perfect canvas for your next home in Park Royal Estates, Cranbrook’s most prestigious community. Nestled on the sought-after and quiet Able Avenue, this expansive 0.28-acre lot is adorned with mature trees, offering both privacy and natural beauty. Just steps from the Community Forest, you'll have year-round access to breathtaking hiking and biking trails, immersing yourself in nature without sacrificing convenience. Surrounded by high-end homes, this neighborhood radiates pride of ownership and offers a truly one-of-a-kind setting that is rarely available. Enjoy the best of both worlds—elevated luxury and everyday convenience. With schools, parks, shopping, public transit, the hospital, and the college all nearby, everything you need is within easy reach. Plus, your future home could capture some of the most stunning views available in Cranbrook. Seize this rare opportunity to create your dream home in Cranbrook’s finest community. Welcome home! (id:60329)
Real Broker B.c. Ltd
110 The Whins
Cranbrook, British Columbia
Build your dream home on this premium golf course lot in The Whins at Wildstone. Discover the perfect setting for your dream home in The Whins, Cranbrook’s premier golf course community. This .15-acre lot backs directly onto the Wildstone Golf Course, offering breathtaking fairway views, a peaceful atmosphere, and direct access to world-class golfing. Surrounded by stunning luxury homes, this exclusive neighborhood blends elegance with the beauty of nature. From your doorstep, take in panoramic mountain views that provide a picturesque backdrop year-round. Enjoy the best of both worlds with the convenience of city living just minutes away while still embracing the open, relaxed feel of a rural lifestyle. This is your opportunity to design and build your dream home in a location that offers unparalleled beauty, tranquility, and prestige. Secure your place in one of Cranbrook’s most sought-after communities. Welcome Home! (id:60329)
Real Broker B.c. Ltd
2884 Golf Course Drive
Blind Bay, British Columbia
2884 Golf Course Drive, This Modern Custom 2020 built home ticks a lot of boxes on your new home wish list. There is 3 bedrooms on the main floor and 2 full baths. Downstairs features a potential 1 bed and 1 bath suite with separate entrance with some roughed plumbing in place already for the kitchen and own laundry, perfect for guests, family or maybe a mortgage helper. But Downstairs also features the Shop to drool over! With a Drive Thru garage with 10' ceilings, radiant gas heat and its very own washroom with hot and cold water, whether you are into cars, outdoor enthusiast with all the gear, there is room here. Great concrete pad area out back with RV hookups too. Nice low maintenance back yard with some great landscaping and potential to make it into your own back yard bliss. Room for the pets if you want to put some fencing on the flat lawn area too. Great little garden bed area on the side gives you some space to grow some great Shuswap produce all summer. Hot tub outside is great for a soak at the end of the day as well. This location is close to many amenities beside the Shuswap Lake Estate Golf Course. Only a few mins to Shuswap Lake and the nearest boat launch are less than 5 mins away. Grocery stores, restaurants, trails, gym and only a short distance to the larger center of Salmon arm. Measurements taken by Matterport, check out 3D tour and video. (id:60329)
Fair Realty (Sorrento)
3533 Carrington Road Unit# 215
West Kelowna, British Columbia
The best of Okanagan lifestyle and location. This bright, open-plan apartment is priced to sell and move-in ready! Don’t wait... The Aria is a highly sought-after building, located next to the Twin Eagles Golf Course and close to amenities, shopping, and entertainment. This two-bedroom home has just been professionally painted, giving the quality construction a fresh, modern feel. The floor plan is very functional—featuring a primary suite with its own ensuite, completely separate from the second bedroom. The main living area is well designed to offer truly open-concept living. This is a home you’ll be proud to show your friends. After a day touring wineries or golfing next door, what could be better than spending a warm summer evening on your balcony with friends and neighbours? This home offers the carefree lifestyle you crave—at a price you can afford. (id:60329)
Coldwell Banker Executives Realty
