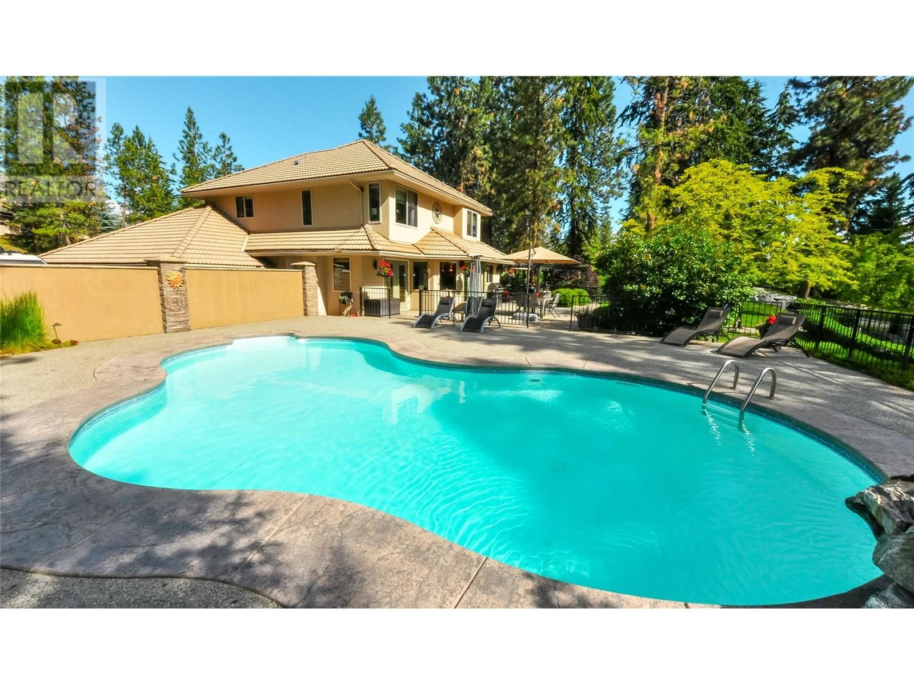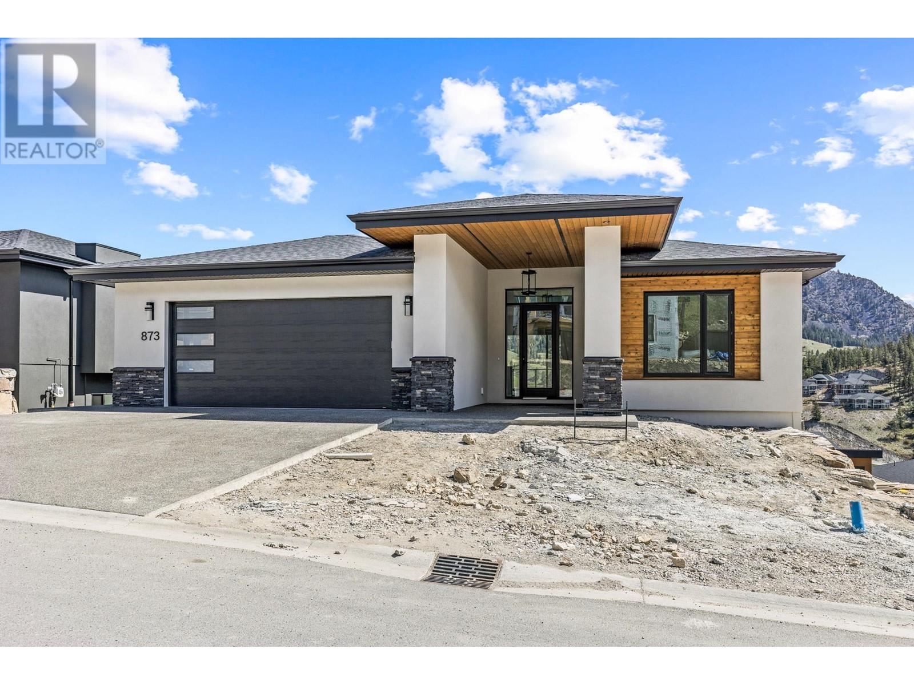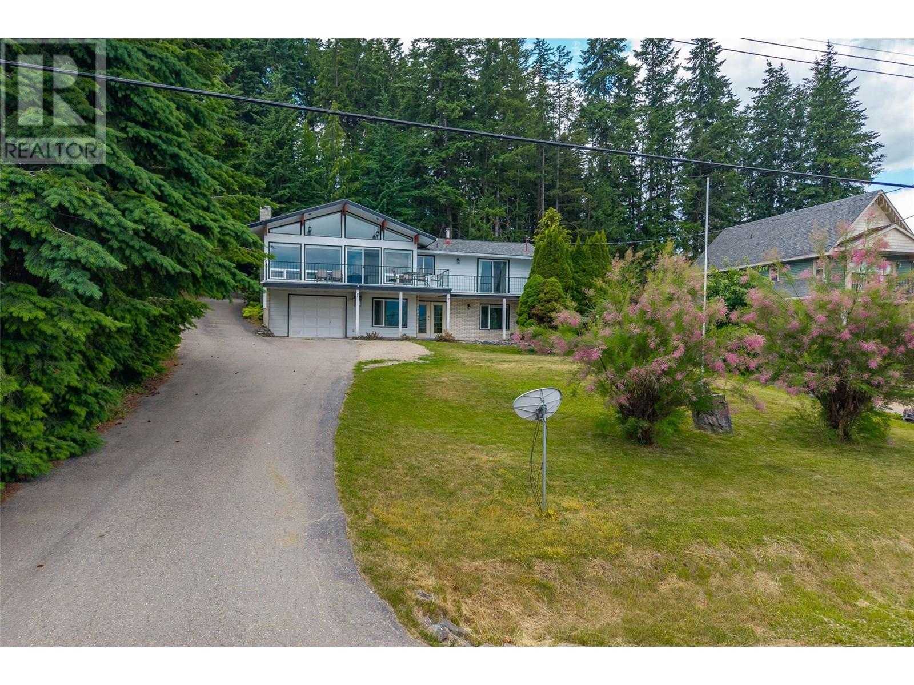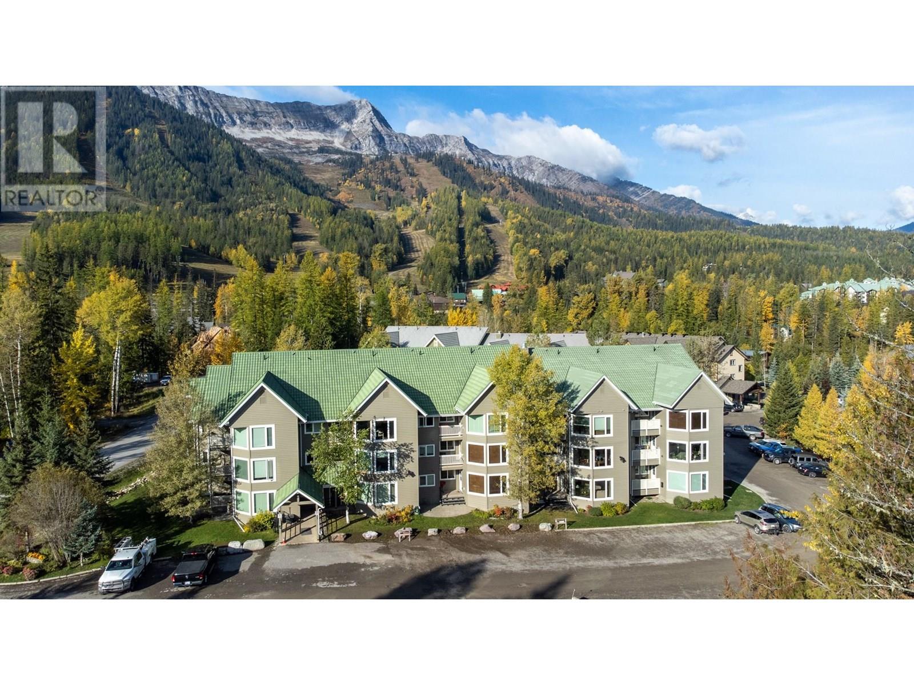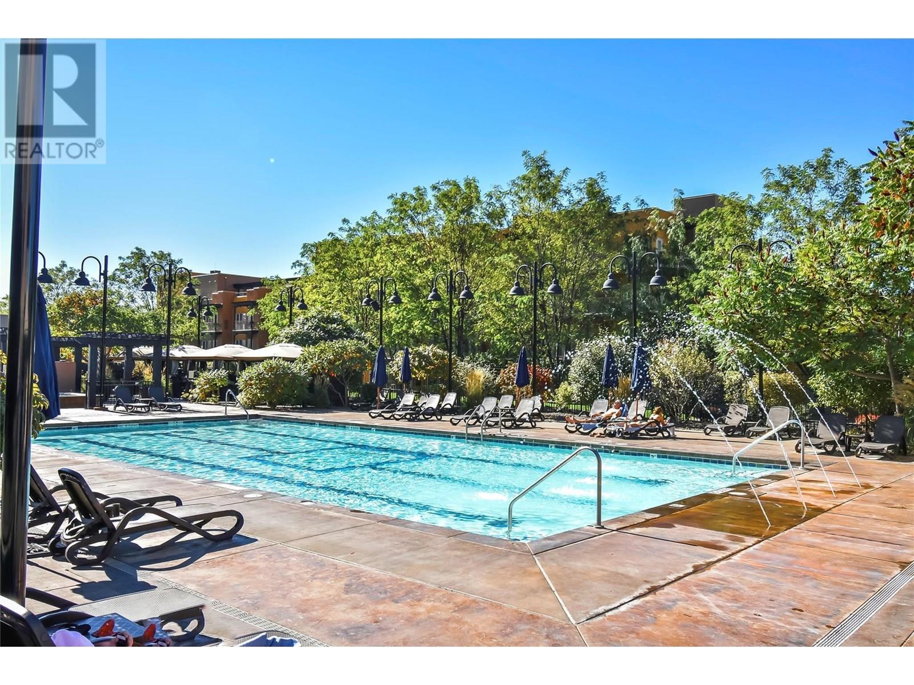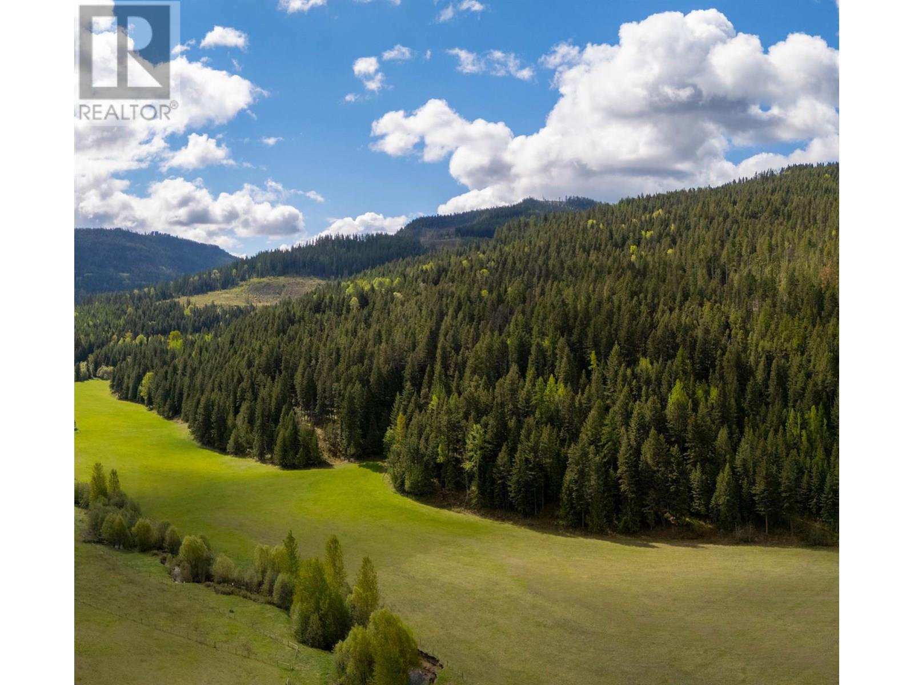4163 Mahonia Drive S
Kelowna, British Columbia
PRIVATE PARK-LIKE SETTING WITH POOL + LEGAL SUITE IN SOUTH EAST KELOWNA! Surrounded by nature on a 0.99-acre lot, this immaculate family home offers the perfect blend of indoor-outdoor living close to golf courses, wineries & recreation! Built for entertaining & ideal for families, the open floor plan includes 3 bedrooms upstairs, featuring a primary retreat with a 4-pc ensuite & walk-in closet. The main level has a spacious home office, a formal dining room, living room (high ceilings) & a cozy family room—both with gas fireplaces. The kitchen features a large island, SS appliances & a breakfast nook that opens up to a private back patio with a pergola, gas BBQ hookup, lounging spaces & ambient night lighting for magical evenings under the stars! Soak up the sun & enjoy the saltwater kidney-shaped pool with a waterfall feature overlooking your own private sanctuary with custom rock work & mature landscaping adjacent to ALR land! With infrastructure for an outdoor kitchen/change room, this property also offers RV parking & potential for a detached shop, complementing the massive 3-car garage + workshop area. Downstairs, a large rec room, storage area & legal 1-bedroom suite (over $100k in value!), is perfect for in-laws or rental income. Find peace & quiet in a secluded setting while being close to local amenities, golf courses, 2.9km to Elementary School. Fast Possession Possible! The Seller is downsizing, and may consider a smaller home on trade + cash difference. (id:60329)
Macdonald Realty
859 Melrose Street
Kelowna, British Columbia
""BEST PRICE"" on a new walk-out rancher with a legal suite in Black Mountain that features 5 Bedrooms, 4 Bathrooms plus a Theatre room with over 3700 sq ft of living space plus an oversized 30' wide garage, (Room for two cars plus the toys on the side). You will notice the quality throughout this gorgeous home. The main floor boasts an open concept floor plan with 9' ceilings. 3 bedrooms up with the Primary suite boasting a lovely 5 pce. ensuite. The Great room, Dining and Kitchen are all open for easy living with lots of windows for natural light and to enjoy beautiful views of the mountains from the huge covered sundeck. Downstairs features a 400 sq. ft theatre room with a large bedroom, Huge Rec room with wet bar plus a 1 bedroom legal suite with separate entrance and laundry. There is also a huge storage area on the side, (so no need for a shed). Extra insulation and airtightness, Energy Step Code 3 compliant (R24 walls and R60 ceilings) to save on energy costs! Just a 40 min drive to Big White, 2 min drive to Black Mountain Golf course, 20 minutes to downtown & only a 15 min drive to UBCO. 10 year New Home warranty. Virtual tour at https://unbranded.youriguide.com/859_melrose_st_kelowna_bc/ (id:60329)
Macdonald Realty
873 Melrose Street
Kelowna, British Columbia
Brand New Walkout Rancher with Legal suite! In a Gorgeous new neighbourhood with sweeping views of the valley and majestic mountains beyond. Every detail is attended to, from beautiful custom tile work, to a chic modern colour palette & an excellent use of space. Open concept living & dining areas spill onto a large covered deck, perfect for entertaining. The primary bedroom enjoys a gorgeous view and comes complete with a large walk-in closet, luxury soaker tub, double sinks and a huge glass and ceramic shower. Downstairs find 2 more large bedrooms, a full 5pce. bath, Recreation room, & covered patio. Additionally, a legal 2-bed suite offers versatile options for hosting guests or earning rental income. Oversized double garage with extra wide driveway. Extra insulation and airtightness, Energy Step Code 3 compliant (R24 walls and R60 ceilings) to save on energy costs! Just a 40 min drive to Big White, 2 min drive to Black Mountain Golf course, 20 minutes to downtown & only a 15 min drive to UBCO. 10 year New Home warranty. Virtual tour at https://youriguide.com/873_melrose_st_kelowna_bc/ (id:60329)
Macdonald Realty
2250 Lakeview Drive
Blind Bay, British Columbia
Prime location with lake views steps away from Cedar Heights Park, this 3-bedroom, 3-bath family home features an in-law suite. Enjoy sweeping vistas of majestic mountains and a shimmering lake. Conveniently located near amenities in Blind Bay, this home boasts an inviting sundeck perfect for taking in the scenery, including Copper Island. Bright and cheerful interior with vaulted ceilings, exposed beams, floor-to-ceiling fireplace, newer kitchen with granite counter tops and sink, enormous island, new heat pump 2022, perfect for family or entertaining friends as well as a cozy wood burning fireplace and an open floor plan, . A rare blend of convenience, views, and comfort, this property is a true gem awaiting its new owner. Quick possession available. (id:60329)
Century 21 Lakeside Realty Ltd
3205 Skyview Lane Unit# 508
West Kelowna, British Columbia
Welcome to unbeatable value and unbeatable views. This top-floor 2-bedroom, 2-bathroom unit offers vaulted ceilings, a stunning lake view, and the best price point in its class—ideal for first-time buyers, investors, or anyone looking to downsize without compromising lifestyle. Enjoy the perks of being on the top floor with no upstairs neighbours and an abundance of natural light flooding your open-concept living space. The private patio is your front-row seat to everything the Okanagan has to offer—sunsets, serenity, and maybe a glass of local wine. Short-term rentals are permitted, giving you the flexibility to generate income, use it as a vacation home, or both. Resort-style amenities complete the picture, offering a relaxed, low-maintenance lifestyle. Located near Shannon Lake, Two Eagles Golf Course, and just 15 minutes to downtown Kelowna, this is smart, scenic living at its best. Act fast—top floor units with this much upside don’t stay on the market long. (id:60329)
Vantage West Realty Inc.
101-4559 Timberline Crescent
Fernie, British Columbia
Don't overlook the chance to own this main floor, corner unit in the Pine building at Timberline Lodges, Fernie Alpine Resort. Just renovated with new vinyl plank flooring and appliances! This 2-bedroom unit with low strata fees provides ample space for the family, comes fully furnished, and boasts excellent income potential. Whether as an investment, vacation, or full-time residence, enjoy the array of outdoor activities at your doorstep, along with the outdoor heated pool, games room, BBQs, and on-site spa. Plus, no GST to worry about. Amenities in or close to this resort include hot tubs, games room, BBQs, tennis courts, saunas, lounge room and of course the ski and mountain bike resort. The pool and gym are available free of charge for owners who choose to join the on-site rental management company. An amazing opportunity for your family to enjoy an all-season recreational property. Fernie - Where your Next Adventure Begins! (id:60329)
RE/MAX Elk Valley Realty
9749 Santina Road
Lake Country, British Columbia
At the top of Sage Glen, this freshly painted walkout rancher is perfect for a large family, or else it can be easily suited with existing plumbing downstairs. Enter into an open concept living and dining area with a spacious kitchen equipped with granite countertops, a large island, walk-in pantry, and S/S appliance including a natural gas range. Off the dining area is a covered deck, gas BBQ hookup and expansive valley to mountain views over beautiful Lake Country farmland. Upstairs you'll also find your large primary bedroom with its own walk-in closet and full ensuite, in addition another bedroom, full bathroom and laundry. Downstairs you will find more bedrooms, a full bathroom, and a large open rec area with wet bar that walks out into a flat, fenced yard with a separate shed and more beautiful views. Well kept home with upgrades, plenty of storage, 5-zone irrigation (front and back yards), double garage, 3 sheds and the perfect location just minutes into town and only 10 minutes to the airport or UBCO and only 20 minutes to Kelowna's downtown core. (id:60329)
Oakwyn Realty Okanagan
1200 Rancher Creek Road Unit# 136abcd
Osoyoos, British Columbia
FULL SHARE of a ground floor PET FRIENDLY 2 bedroom & 2 bathroom suite at Spirit Ridge Resort & Spa. This suite has a pretty outlook to the mountains and golf course, comes fully furnished, and has an east facing balcony to soak up the morning desert sun. The resort has outstanding amenities including 2 pools (one open year round), private beach, spa, The Bear The Fish The Root & The Berry Restaurant, Nk'Mip Cellars Winery, and Sonora Dunes Golf Course. When you're not enjoying your suite put in the rental pool managed by Hyatt to generate income. This property is not freehold. It is a pre-paid lease on Indigenous Lands. (id:60329)
RE/MAX Realty Solutions
860 Nicolani Drive Unit# 407
Kamloops, British Columbia
Welcome to Orchard Court. This 55+ apartment building is tucked away in sunny Brock. There is great value in this 2 bedroom, 2 bathroom top floor apartment. This unit has a terrific layout with an open living area and a bedroom on either side of the apartment. Both bedrooms are a good size and have direct access to the two bathrooms. One tub has been adjusted to be a walk in shower. The living room walks out onto the covered deck. The unit comes with A/C, Gas Fireplace Fridge, Stove, Dishwasher, Washer, Dryer. Strata fees include: hot water, gas fireplace, management, groundskeeping, water, sewer, garbage. The property has a nice amenities room, dog run, garden beds. 1 covered parking space is included with the purchase (carport and wait list for a garage spot). Quick possession is possible. Call today to book a viewing! (id:60329)
RE/MAX Real Estate (Kamloops)
Dl5135 Highway 33 E Highway
Kelowna, British Columbia
The ultimate retreat, tucked well away from the highway, with a creek running through, this 20 acre farm in scenic Joe Rich offers privacy & serenity. A short drive to Kelowna or Big White, you’ll find the commute here to Orchard Park is shorter than driving from Rutland to Kettle Valley. Postcard worthy setting offering access to some of the best back country BC has to offer. A charming mix of flat pasture and forested slope backing on to Crown Land. Adding to the character is a tranquil creek which runs through the pasture. Whether you simply want a private building site or have a few horses to bring along, you’ll love living on this wonderful acreage. Joe Rich is a quaint town with a community hall and ice rink. Residents are spread out but are known for their sense of community and tendency to stay for many years even generations. This is an outdoor persons haven. Space, privacy, serenity; a blank yet inspiring canvas awaiting your dreams. Access by registered easement through the neighbouring farm. This calibre of property changes hands rarely and has been in the same family for generations. Adjoining 153 acre parcel also for sale MLS #10354389. (id:60329)
RE/MAX Kelowna
213 Ash Street
Ashcroft, British Columbia
Beautiful Bungalow with Breathtaking Views in – Ashcroft, BC Discover the perfect blend of comfort and convenience in this updated level entry bungalow, ideally located close to Ashcroft’s school, hospital, pool, parks and lively Community Hub. The main floor welcomes you with a bright, layout featuring three bedrooms, two bathrooms, and a cozy wood fireplace, all enhanced by 2020 upgrades like energy-efficient windows, exterior doors, and fresh interior/exterior paint. Large windows frame serene mountain, river, and valley vistas, while the partially covered sun deck invites you out for that morning coffee. The fully finished basement adds versatile living space, complete with a wood insert fireplace in the large recreation room, 3rd bedroom, and large laundry room. Outside, enjoy your attached single-car garage, RV parking, fully fenced yard designed to maximize your enjoyment of the stunning surroundings. Perfect for families, retirees, or outdoor enthusiasts, this home combines modern comforts with Ashcroft’s small-town charm. Whether you’re relaxing by the fire, hosting on the deck, or exploring nearby trails and lakes, this bungalow offers a rare opportunity to live where convenience meets tranquility. Move in ready and waiting to embrace your next chapter! Call today to set up a private showing. (id:60329)
RE/MAX Real Estate (Kamloops)
3022 Dunster Road
Kelowna, British Columbia
Beautiful 3.88-acre property in prime Southeast Kelowna features a working orchard with approximately 375 fruit trees which generates income to maintain farm status. Set on a private, gated property which includes mature landscaping, a paved driveway, and a 16 x 32 inground ozone pool with an electric cover and pool shed. This property offers panoramic valley, lake, city & mountain views! The main house is a spacious 3,463 sq. ft. rancher with lake and valley views. Inside, a gas fireplace serves as the focal point of the main living area with a sunroom that opens to the lakeview backyard and pool area. The modern kitchen boasts a large island with gas cooktop, stone countertops, dining area and vaulted ceilings. This sprawling rancher features 2 primary bedrooms with ensuites, custom closets, and large showers plus a third bedroom and home office. Attached is the oversized double garage plus a detached shop with a 4-bay garage, ideal for gym and /or workshop. Also featured is a Generac backup generator for added convenience. A 3-bay shed offers farm equipment storage or additional covered parking. A 2nd dwelling with private driveway and address, offering 1,136 sq. ft. with 3 bedrooms and 2 baths. This home is perfect as a rental or for extended family. Located just 7 minutes from downtown Kelowna, this property truly offers rural tranquility with easy access to everything Kelowna has to offer! A rare opportunity for country living with agricultural income. (id:60329)
Unison Jane Hoffman Realty
