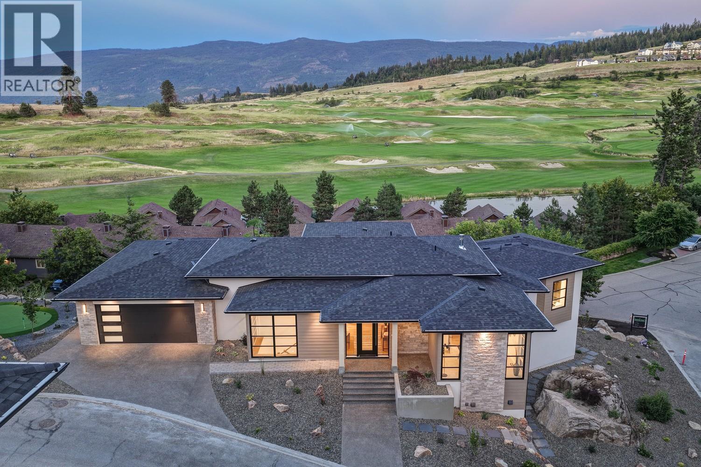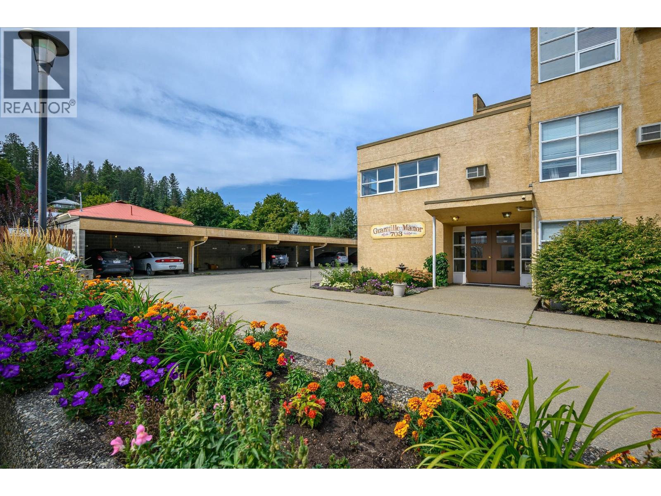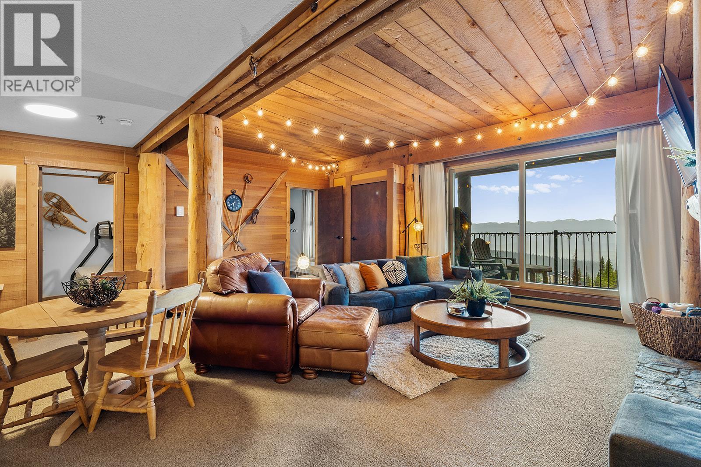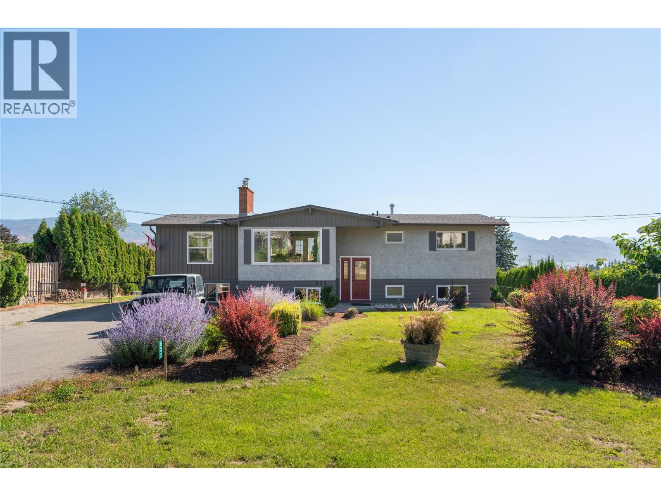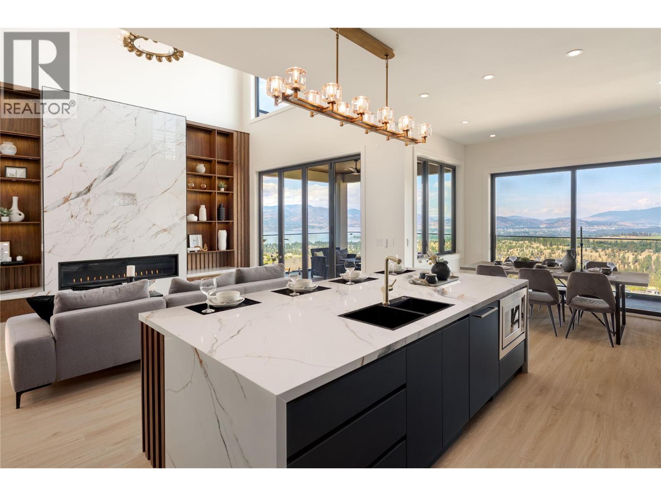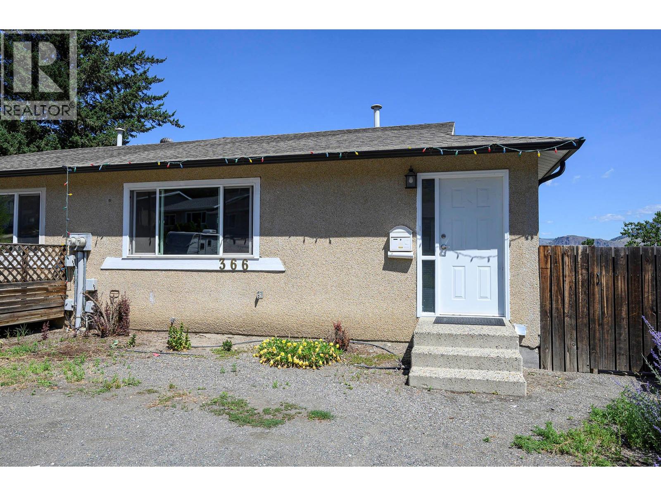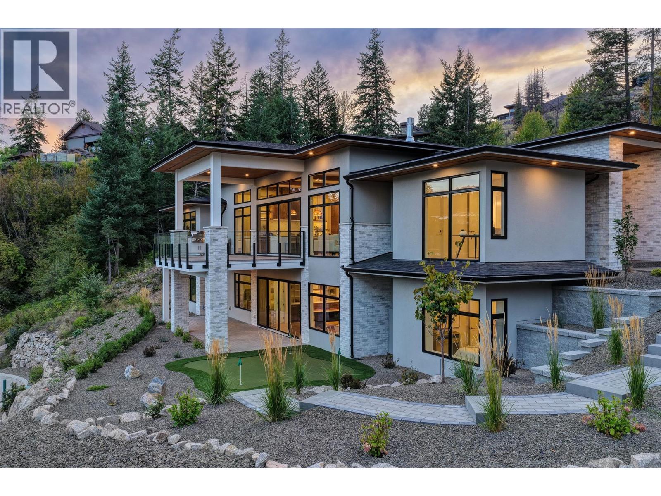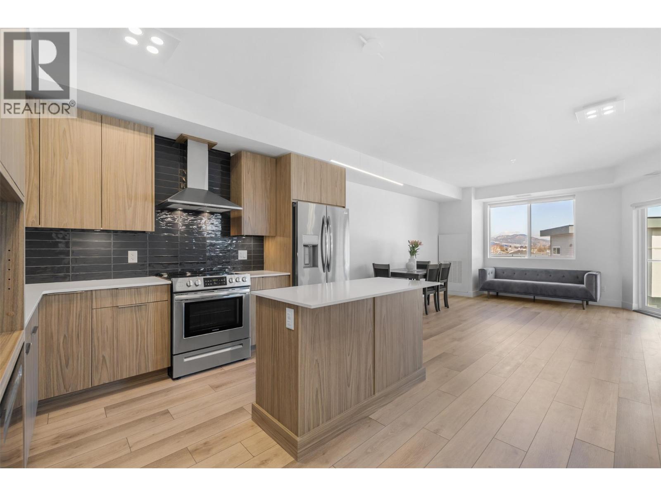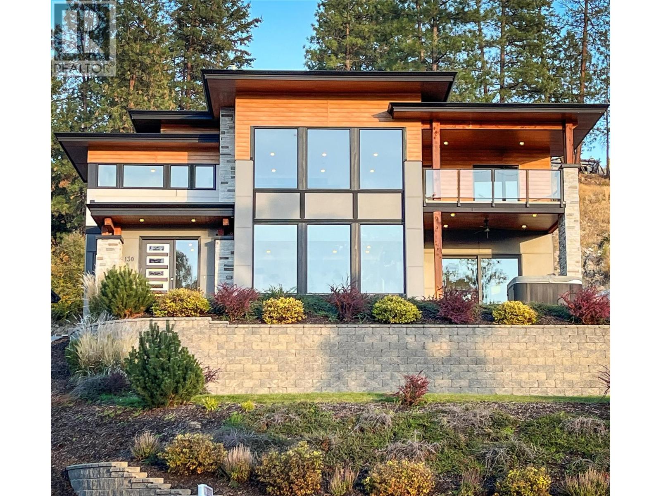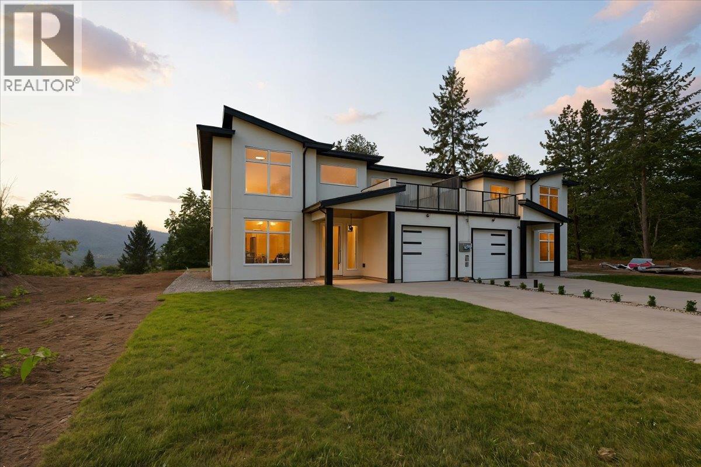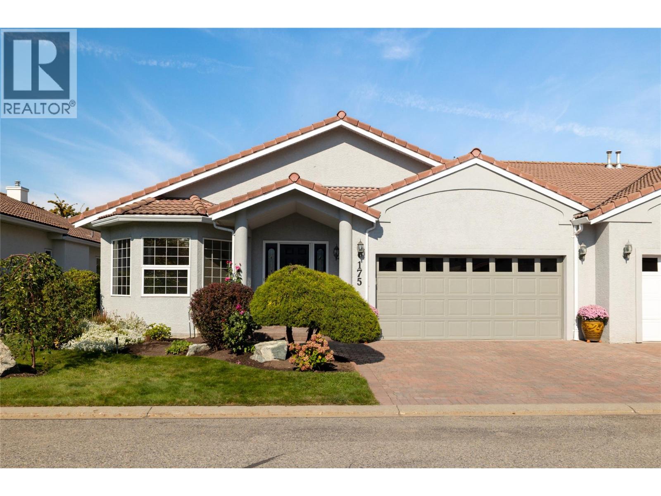271 Chicopee Road Unit# 4
Vernon, British Columbia
NO SPEC/VACANCY TAX. Modern luxury meets resort-style living in this brand-new residence at Predator Ridge’s prestigious Falcon Point. With over 4,000 sq. ft. of refined design, this 5 bed, 4 bath home is perfectly positioned to capture golf course and mountain views. Expansive windows and 12 ft. ceilings with exposed beams set the tone in the main living space, where a sleek fireplace and engineered hardwood floors create an elegant yet inviting atmosphere. The chef’s kitchen is a true centerpiece, featuring a Fisher & Paykel appliance package, entertainment-sized waterfall island, and seamless access to a covered patio complete with an outdoor kitchen. The main floor offers a serene primary retreat with spa-inspired 5-piece ensuite and a second bedroom or use as an office. The lower level is designed for entertaining with a spacious rec room, wet bar, and patio ready for a hot tub. A secondary primary suite with ensuite and walk-in closet, plus two additional bedrooms and a den/gym, provide excellent space for family and guests. An amazing 4-car garage, fully landscaped grounds, and thoughtful finishes throughout reflect exceptional attention to detail. Enjoy the unparalleled lifestyle of Predator Ridge, Canada’s premier four-season resort community, offering 36 holes of championship golf, a racquet club, miles of trails, Sparkling Hill Resort nearby, and world-class wineries just minutes away. GST applicable. (id:60329)
Unison Jane Hoffman Realty
703 Granville Avenue Unit# 205 Lot# 5
Enderby, British Columbia
*OPEN HOUSE Sat Sept 27th 11-12:30pm* Cute as a Button in the Heart of Enderby! This beautifully updated 1-bedroom, 1-bathroom home is move-in ready and perfect for those seeking a simple, comfortable lifestyle. Recently refreshed with new stainless steel appliances, a new washer & dryer, and new AC (all 2023), there’s nothing left to do but settle in and enjoy. The bright, open-concept layout is filled with natural light from large windows and includes in suite laundry and a smart floor plan designed for everyday ease. A balcony extends your living space, just right for a morning coffee or a touch of fresh air. Located in a welcoming 55+ community, this well-cared-for complex offers a designated parking stall and access to a shared family room, ideal for hosting guests or social gatherings. One small pet is welcome (up to 12"" or 20 lbs), ensuring a friendly, community-focused environment. Best of all, you’re within walking distance of all that Enderby has to offer: shops, restaurants, medical services, and more. This lovingly maintained home is the perfect opportunity to downsize in comfort and enjoy the best of small-town living. (id:60329)
Royal LePage Downtown Realty
7470 Porcupine Road Unit# 803 And 804
Big White, British Columbia
Perfect opportunity to own a ski-in, ski-out home away from home right in the heart of Big White Ski Resort!! This property is located in the recently updated 'The Moguls"" complex, right in the village. Inside you'll find the perfect blend of rustic pine, exposed beams and a rock fireplace complemented by modern design touches. This unique offering includes 2 strata titles but sold as a single package. Unit 804 is a 2 bedroom, 1 bathroom unit and 803 is a studio suite. You can combine them together for a spacious home for you and your guests or utilize them as 2 separate living spaces and keep one for yourself and generate income from the other. Unit 804 features a steam shower in the 3 piece bathroom. In suite laundry is conveniently located in the main unit, and the studio can access the building's shared laundry if used separately. Enjoy true ski-in, ski-out access, along with a hot tub and games room, all conveniently located on the same floor for quick access. Step out on your private patio to enjoy expansive mountain views, perfect for your morning coffee or for soaking in the sunset and fireworks after a day on the slopes. Each unit has their own patio to maximize your enjoyment! This property includes one underground parking space for Unit 804 and an outdoor space for Unit 803, with additional guest parking pass if needed. Each unit also comes with its own indoor storage locker. Rentals are permitted and pets are allowed with some restrictions. Don't miss this chance to own a piece of paradise at Beautiful Big White! (id:60329)
RE/MAX Kelowna
833 Hawthorne Road
West Kelowna, British Columbia
Great buy! Perched on nearly half an acre with sweeping lake & valley views, this spacious home blends comfort, versatility & the true Okanagan lifestyle. Thoughtfully updated with modern systems, it’s designed to accommodate families, investors or those seeking an in-law suite. The main level features open-concept living anchored by a wood-burning fireplace & large picture windows. The kitchen offers warm wood cabinetry, stainless appliances, a central island & abundant storage, flowing seamlessly to the dining area & brand-new deck—perfect for entertaining or relaxing while overlooking the expansive yard. Two bedrooms, a full bath & a flexible office/studio space complete this floor. The bright walk-out lower level, with its own entrance, includes two more bedrooms, full bath, kitchen, dining & family room with fireplace—ideal for extended family or guests. Recent updates include a newer roof, furnace, hot water tank & A/C, ensuring peace of mind. Outside, enjoy generous yard space for gardening, outdoor living or future projects, plus a detached outbuilding suited for a workshop, studio or office. With a sani-dump on site & ample parking for RVs, boats & toys, this property offers unmatched flexibility in a setting defined by views & lifestyle. (id:60329)
RE/MAX Kelowna - Stone Sisters
1016 Emslie Street
Kelowna, British Columbia
This architectural masterpiece blends modern sophistication with timeless elegance, set high above the city for sweeping lake, valley & mountain views. Designed for both grand entertaining & intimate living, the main level flows from a dramatic 2-storey living room with marble fireplace to a chef’s kitchen with Fisher & Paykel appliances, waterfall-edge marble island, butler’s pantry & dining area opening to a covered deck. The primary suite is a private retreat with panoramic views, spa-inspired ensuite & boutique-style walk-in closet. A stylish den, powder room & mud/laundry complete this level. Upstairs offers two view bedrooms with walk-in closets & ensuites, plus a lounge with wet bar & sun deck leading to the rooftop patio. The lower level is an entertainer’s dream — recreation room, wet bar, glass-enclosed gym, wine room & walkout to a covered patio. A fully self contained 1-bedroom legal suite with private entry provides flexibility for guests or premium rental income. Throughout, luxury finishes — marble, custom millwork, Lutron lighting & accent stair lighting — create a cohesive, elevated style. This is Upper Mission living without compromise. (id:60329)
RE/MAX Kelowna - Stone Sisters
366 Waddington Drive
Kamloops, British Columbia
Welcome to 366 Waddington Drive! This half duplex checks all the boxes—unobstructed city views, a highly sought-after Sahali location, a mortgage helper, and direct access to Gordon horn Park right next door. Perfect for first-time buyers looking to step into the market with added rental income from the in-law suite (currently generating $1,565/month) or for investors seeking a strong cash-flow property (with market rent potential up to $3,800/month). The home has been well maintained and thoughtfully updated with major upgrades already taken care of: brand-new hot water tank (2025), updated electrical panel (2025), furnace (2014), roof (2013), and vinyl windows (2013). Inside, you’ll find newer appliances—stove (2022), fridge (2019), washer/dryer (2015), and dishwasher (2011)—along with stylish laminate flooring and modern finishes throughout. The flexible layout allows you to keep 2 bedrooms + a den for the main level while offering a 1-bedroom suite for tenants, or adapt the space to suit your needs. Located on a bus route and just minutes from TRU, schools, shopping, restaurants, and amenities, this property combines convenience, rental potential, and long-term value. (id:60329)
Century 21 Assurance Realty Ltd.
271 Chicopee Road Unit# 2
Vernon, British Columbia
No SPEC/VACANCY TAX. Modern new build in the prestigious Falcon Point neighborhood at Predator Ridge. Designed to capture golf course & mountain views this home combines contemporary elegance with resort-style living. The main level showcases 12 ft. ceilings, a stone feature wall, & a gas fireplace that anchors the living room. Expansive windows flood the interiors with light, while engineered hardwood flooring enhances the clean, modern aesthetic. The chef’s kitchen features a Fisher & Paykel appliance package, waterfall-edge island, & a servery. Sliding doors extend to a partially covered patio with an outdoor kitchen, perfect for entertaining. The primary suite boasts floor-to-ceiling windows, a walk-in closet with laundry, & a luxurious 5-piece ensuite with a soaker tub, & glass shower. A second bedroom/ office and custom mudroom with walk-in closet complete the main floor. The lower level is an entertainer’s dream, with a rec room, wet bar, custom wine display, and a family room with access to the patio offering a putting green and designed for a future hot tub. Three add’l bedrooms, two baths, 2nd laundry room and a flex area perfect for a golf simulator, gym or poker den. This home offers a 4-car garage and fully landscaped, low-maintenance grounds. Experience the unmatched lifestyle of Predator Ridge, offering 36 holes of championship golf, a racquet club, miles of trails, Sparkling Hill Resort, and world-class wineries minutes away. GST applicable. (id:60329)
Unison Jane Hoffman Realty
3634 Mission Springs Drive Unit# 401b
Kelowna, British Columbia
Discover modern elegance at Green Square Vert, nestled in the vibrant Lower Mission. This like-new 2 bedroom, 2 bathroom condo, covering 890 sqft, offers impressive city and mountain vistas. Enjoy living in pristine condition without the added cost of new home GST.The condo features a bright, open floor plan with high-end finishes. The kitchen is a chef's delight, equipped with quartz countertops, extensive cabinetry that reaches the ceiling, and a premium stainless steel appliance set, including a gas range. The patio is perfect for entertainment or relaxation, complete with a gas BBQ hookup.Green Square Vert promotes a community-oriented lifestyle with amenities like a rooftop patio for social gatherings, a community garden for gardening enthusiasts, and a fitness facility for health buffs. It also includes practical features like a dog/bike wash station and secure bike storage.Located near the H2O Adventure + Fitness Centre, top-tier restaurants, elite golf courses, and numerous wineries, this condo’s location is unbeatable. Outdoor enthusiasts will love the proximity to trails, parks, and Gyro Beach’s sandy shores.With secure covered parking included, this condo offers a perfect mix of comfort, convenience, and luxury, ideal for those seeking a vibrant lifestyle in the heart of Kelowna. (id:60329)
Oakwyn Realty Okanagan-Letnick Estates
550 Glenmeadows Road Unit# 115
Kelowna, British Columbia
Unbeatable location! Nestled in the heart of Glenmore on a peaceful cul-de-sac, this expansive 3-level walkout rancher offers over 4,000 sqft of well-appointed living space, including 4 bedrooms and 4 bathrooms. Enjoy the convenience of a double car garage and direct access to scenic hiking and mountain biking trails surrounding Kathleen Lake and Knox Mountain—right outside your front door. Inside, soaring 13-foot ceilings and large windows flood the main level with natural light. Gaze out at stunning views of Dilworth Mountain from one of two spacious decks. The lower level features a private entrance, and the layout includes two sets of washer/dryers for added convenience. Enjoy movie nights in the theatre room, fully pre-wired for Dolby 5.1 surround sound and complete with a 3D projector. Additional highlights include a new steam shower, wine fridge, jacuzzi tub in the ensuite, hydronic heating on the lower two floors, central air conditioning, and generous street parking. This is a rare opportunity to own a home that blends comfort, space, and exceptional lifestyle amenities. (id:60329)
RE/MAX Kelowna
130 Flagstone Rise
Naramata, British Columbia
Welcome to an exquisitely revised three-bedroom, three-bathroom residence that spans two levels of refined elegance. Immerse yourself in the seamless continuity of the open floor plan, where each room seamlessly merges into the next, bathed in the soothing illumination of abundant natural light streaming through large windows. The high ceilings further enhance the sense of spaciousness, infusing a light and airy atmosphere throughout the home. The living room serves as a comforting retreat, complete with a fireplace. The kitchen, recently revamped, steals the show with its classy quartz countertops, stainless steel fixtures, and stylish island. The house also sports a media room, a bar area, and a pool table, perfect for either entertaining guests or relaxing after a busy day. The jewel in the crown of this home is the master suite, with a balcony that reveals a hot tub with breathtaking views of mountains and Okanagan Lake. Further enhancing the suite's contemporary appeal are the walk-in closet and attached bathroom, featuring a fashionable double sink vanity and a luxurious soaker tub. The home includes two additional spacious bedrooms, all fitted with large windows. Two inviting decks and a hot tub await, all set within a well-maintained neighborhood. This property is not just a home, it embodies a lifestyle that flawlessly combines style, comfort, and natural splendor. (id:60329)
Exp Realty
3736 Toba Road
Castlegar, British Columbia
LUXURY MODERN, MEETS NATURE! BRAND NEW DUPLEX. ENJOY THE STUNNING VIEWS FROM THIS BEAUTIFULLY POLISHED HOME. THIS NEW HOME FEATURES 3 LARGE BEDROOMS AND 2.5 BATHS. THE PRIMARY BEDROOM CHECKS ALL OF YOUR BOXES, INCLUDING A SPACIOUS WALK-IN CLOSET WITH CUSTOM BUILT INS, PATIO DOORS LEADING OUT TO YOUR PRIVATE SUNDECK WITH A VIEW OF THE MOUNTAINS, AND AN EN-SUITE BATHROOM THAT SPARKLES. THIS HOME IS BRIGHT AND AIRY WITH OVER HEIGHT CEILINGS, RECESSED LIGHTING AND AN ABUNDANCE OF WINDOWS. YOUR PRIVATE BACK YARD BACKS ONTO A FORESTED RAVINE FOR YOUR ULTIMATE PRIVACY. A FEW OTHER FEATURES OF THIS HOME ARE EV CHARGER, BLINDS, 5 APPLIANCES, ELECTRIC GARAGE DOOR OPENER, BLINDS, WINDOW SCREENS, BBQ GAS CONNECTION, PLUMBED IN CENTRAL VAC. JUST TO LIST A FEW. OPEN HOUSE September 27 12-4PM (id:60329)
Century 21 Assurance Realty Ltd.
609 Truswell Road Unit# 175
Kelowna, British Columbia
Live where lifestyle meets convenience in one of Kelowna’s most walkable locations. This single-level home offers a bright, well-designed floor plan with vaulted ceilings, hardwood floors, and abundant natural light. The kitchen is timeless with warm wood cabinetry, granite counters, stainless appliances, and a centre island that flows seamlessly to the dining space and private backyard. The living room features soaring windows and a modern fireplace, creating an inviting atmosphere year-round. The primary retreat includes a walk-in closet and ensuite, while a second bedroom and full bath provide comfort for guests or a flexible office/den. Outside, enjoy a low-maintenance yard with a large patio—perfect for morning coffee or evening gatherings. With a double garage, generous storage, and lock-and-leave peace of mind, this property is ideal for downsizers or professionals seeking convenience and lifestyle. Just minutes from beaches, dining, shops, and Kelowna’s best amenities, this home combines easy living with an unbeatable central location in a safe, friendly community. (id:60329)
RE/MAX Kelowna - Stone Sisters
