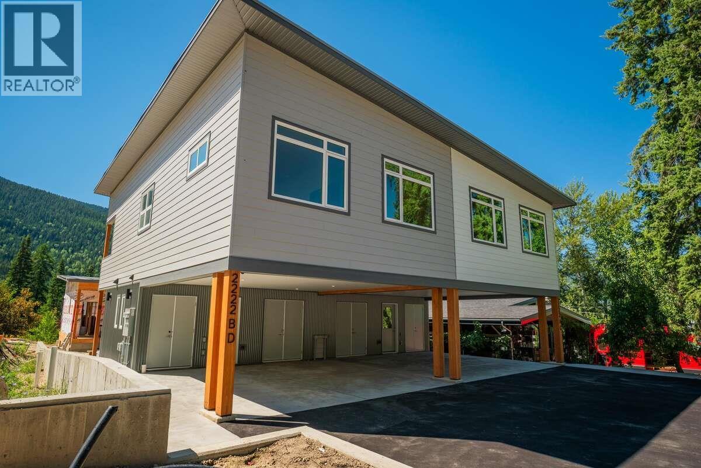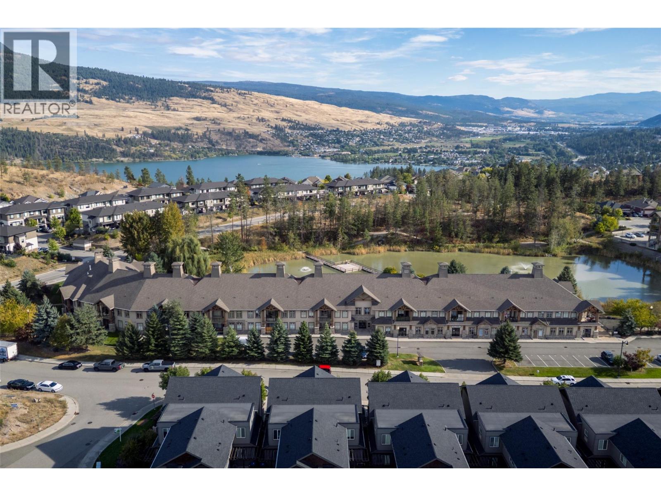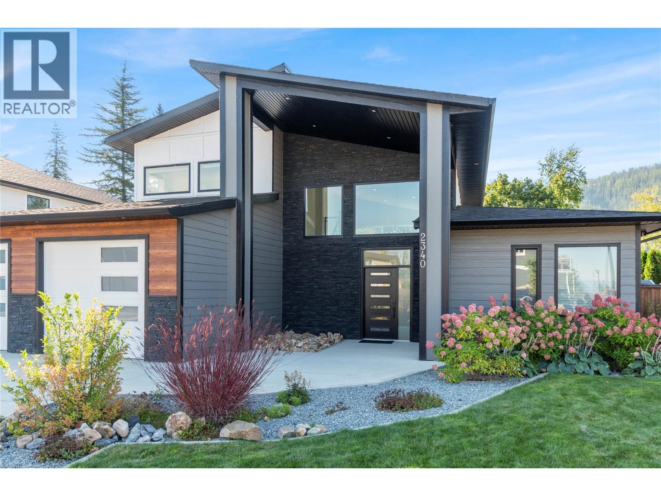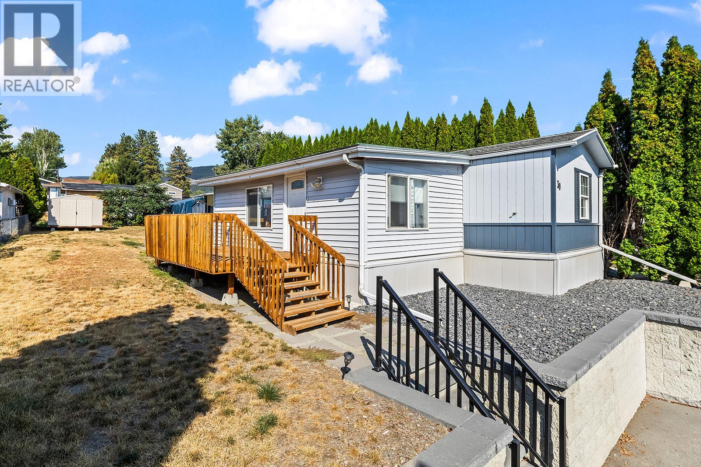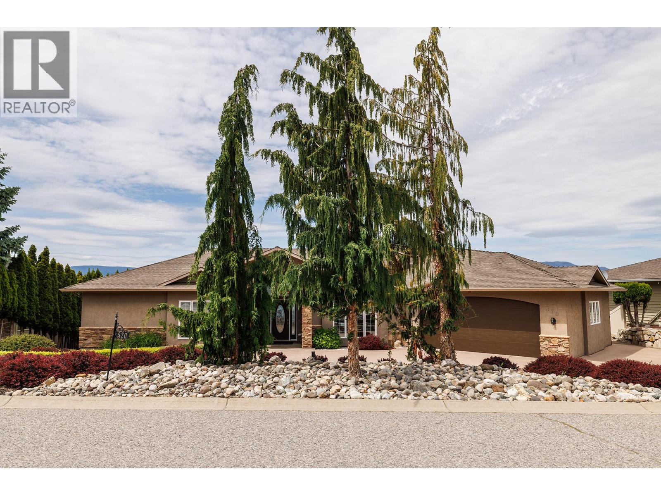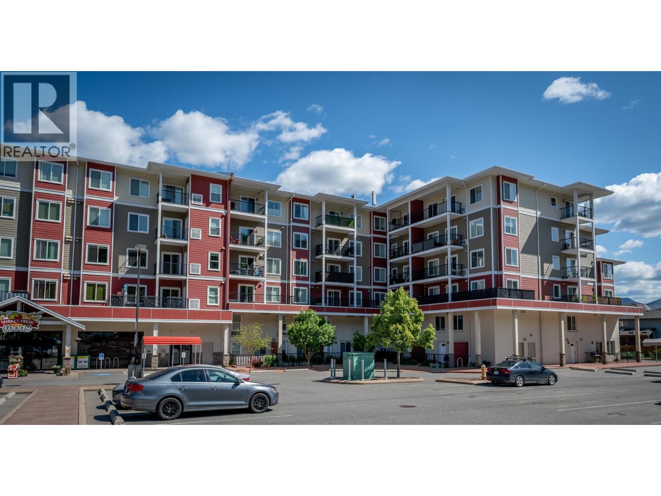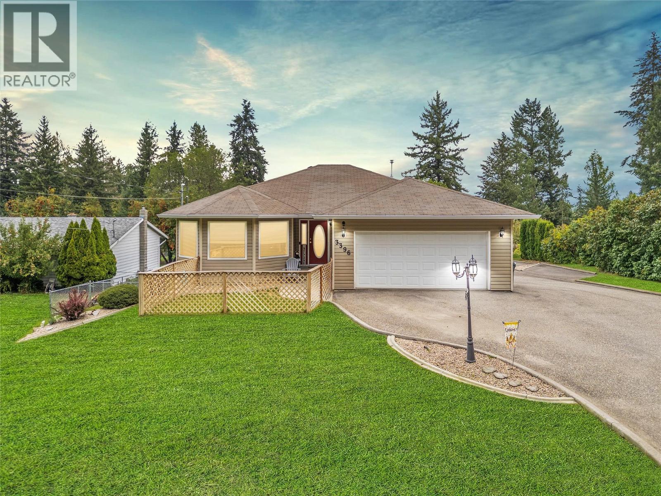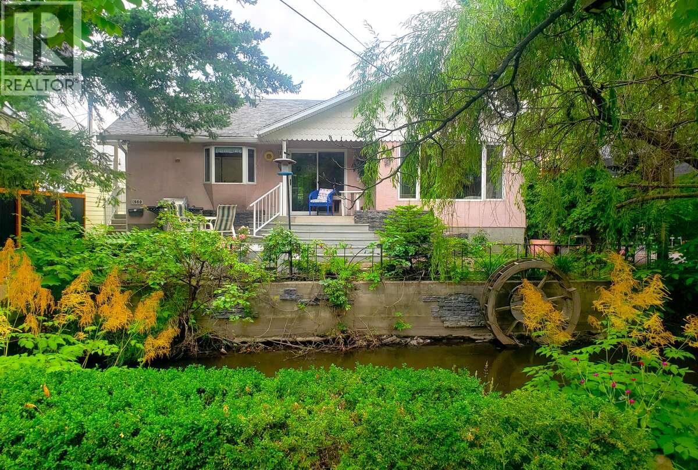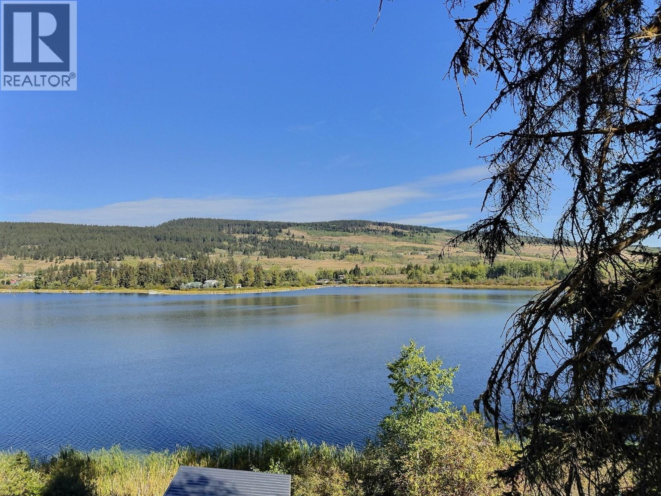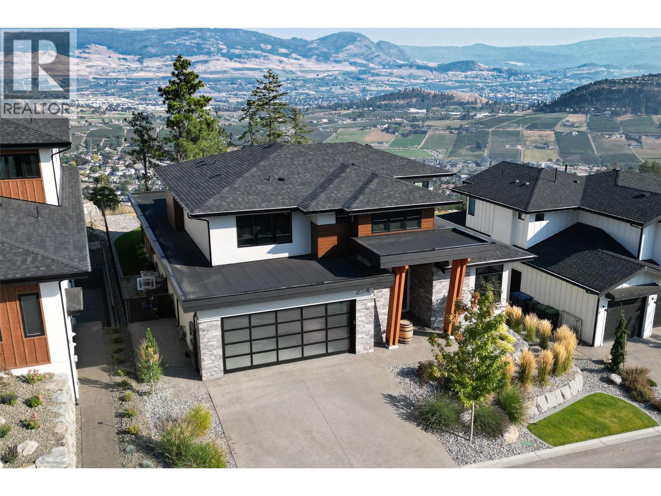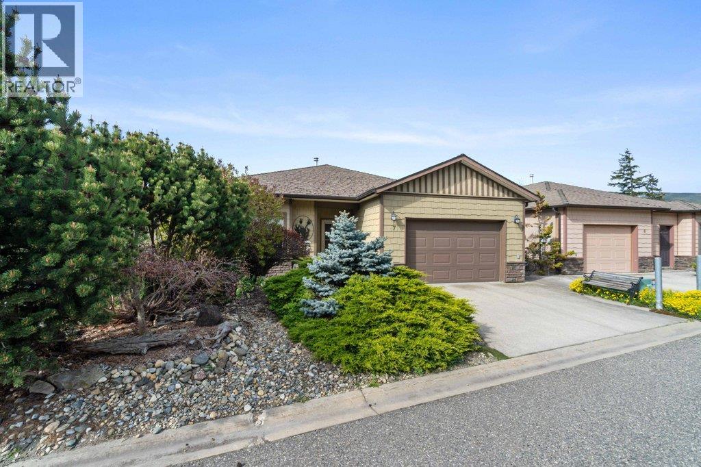2222 Falls Street Unit# B
Nelson, British Columbia
For more information, please click Brochure button. Modern Townhomes in Nelson, B.C. — Where Nature Meets Contemporary Living. Welcome to Foothills, a thoughtfully designed community that blends modern living with the beauty of nature. Tucked in a quiet cul-de-sac just minutes from downtown Nelson, this 2 bedroom plus den/bedroom, Step 4 townhome offers easy access to forests, trails, and bike paths—perfect for outdoor lovers. Nearing completion, this home features smart, efficient layout with private entry, covered parking, and open-concept living space. Eight-foot glass doors lead to covered deck offering stunning sunset views over Grohman Narrows, while fully equipped kitchen provides mountain vistas. The home includes a heat pump with HRV for year-round comfort and energy efficiency, as well as premium soundproofing and 3-layer torch-on roofing for durability. A private community courtyard fosters connection, and a shared covered bike and recycling station—with charging ports—adds both convenience and sustainability. Enjoy quick access to schools, parks, bus routes, and the hospital. Foothills is more than a place to live—it’s a peaceful, modern lifestyle set in harmony with nature. (id:60329)
Easy List Realty
2611 Stillwater Way Unit# 109
Lake Country, British Columbia
Welcome to Sitara On the Pond, nestled in the master-planned “The Lakes” community of Lake Country! This beautifully updated first-floor condo offers nearly 1,000 sqft of comfortable living with freshly painted walls, ceilings, trim, and upgraded cabinetry. Step inside to a tiled foyer with coat closet, leading into an open-concept living space featuring 9ft ceilings and an electric fireplace. The U-shaped kitchen boasts a dedicated pantry, newer fridge + dishwasher, and plenty of prep space for the home cook. A spacious patio with glass railings overlooks the tranquil pond and includes a natural gas hookup and phantom screen for seamless indoor-outdoor living. The primary suite offers a walk-in closet with built-ins and a 3-piece ensuite with linen storage, while the second bedroom is filled with natural light from two large windows. A full 4-piece main bath with generous counter space and its own linen closet, a laundry room with raised washer/dryer, and a separate storage room complete the home. Sitara residents enjoy incredible resort-style amenities including an outdoor pool & whirlpool, fitness room, billiards room, lounge, library, underground parking, storage locker, and bike racks ready to go! With walking trails outside your door and quick access to multiple lakes, wineries, UBCO, YLW, and more, this is Okanagan living at its best! (id:60329)
RE/MAX Kelowna
2340 15 Avenue Se
Salmon Arm, British Columbia
Eye Catching Home in Hillcrest Heights. Welcome to this modern 2-storey home offering 1,956 sq. ft. of finished living space, 4 bedrooms, and 3 bathrooms, all set on a spacious 0.24-acre lot. The striking exterior with dramatic rooflines, wood and stone accents, and an impressive vaulted entry set the tone for what’s inside. Step into the open-concept main living area w/soaring vaulted ceilings you have a cozy flow for entertaining in your chef-inspired kitchen featuring quartz countertops, soft-close cabinetry, lg island w/ breakfast bar, stainless steel appliances, a restaurant-style hood fan over the gas stove not to mention a sizeable walk-in pantry w/outlets. Laundry rm and the primary suite w/ walk-in closet & 5-piece ensuite. Upstairs are 2 additional bedrooms and full bath - great for family or guests, making this home ideal for families or empty nesters who still want room for company. Additional highlights include in-floor hot water heating, hot water on demand, and a finished, plywood-lined garage that provides a clean and organized look. Outside, enjoy the fully landscaped backyard with raised garden beds, a greenhouse, and an above-ground pool, along with a covered deck perfect for lounging or entertaining. There’s even room to park an RV, boat, or both, with access into the backyard. Located in the desirable Hillcrest Heights community surrounded by quality homes, this property offers both privacy and a great neighborhood feel. (id:60329)
RE/MAX Shuswap Realty
3381 Village Green Way
West Kelowna, British Columbia
Welcome to 30-3381 Village Green Way! This well-maintained 2-bedroom, 2-bathroom home offers 1,100 sq. ft. of comfortable living space in a sought-after, no age restriction park. Inside, you’ll find a bright and spacious layout featuring a large living room with plenty of potential to make it your own, a cozy family room, and a well-sized kitchen. The primary suite includes a walk-in closet and 3-piece ensuite, while the second bedroom and full 4-piece bath provide flexibility for guests or family. Outside, enjoy 2 decks, generous yard space, and recent exterior upgrades that add curb appeal and extra parking. Village Green is a pet-friendly community (up to 2 allowed) with easy access to shopping, transit, and all daily amenities. A fantastic opportunity to own in a welcoming, well-kept park! (id:60329)
RE/MAX Kelowna
992 Grenfell Court
Kelowna, British Columbia
Discover the perfect blend of investment potential and lifestyle with this rare opportunity in one of Kelowna's most thriving, sought-after neighbourhoods. Boasting multifamily zoning and excellent development potential, this home is a standout choice for investors, developers, and homeowners looking to secure a property with outstanding future upside - ideally located on a quiet cul-de-sac just steps from the lake, beach, shopping, and all major amenities. Inside you’ll find a bright, versatile layout showcasing an abundance of modern updates including kitchen island, granite countertops, cabinets & appliances - light fixtures, flooring & build-in sound system. Fully finished with basement suite, perfect for rental income or multi-generational living. Outside the spacious, private backyard delivers your personal oasis – featuring a hot tub and sauna where you can relax, entertain and enjoy the Okanagan lifestyle - underground irrigation system and mature grapes, raspberry, blackberry and strawberry bushes. With its prime location and zoning flexibility, this property offers the unique chance to create something remarkable. Call us today to book your viewing! (id:60329)
Oakwyn Realty Okanagan
370 Sandpiper Street
Kelowna, British Columbia
Immaculately maintained and quality modern updates throughout. Impressive lake and mountain views from luxurious home in Upper Mission. Level circular drive leads to 3 car garage and ample room to park outdoors. Situated on a quiet cul-de-sac. The home is surrounded by raised garden beds with mature plantings and offers pleasant sitting areas and generous lounging and deck spaces. The rear maintenance free yard features a saltwater pool surrounded by a large Sierra deck and putting green. The interior of the home features soaring ceilings, granite surfaces, hardwood, leather floors and walls of glass capture that stunning picturesque view. Gourmet island kitchen flows seamlessly to the generous upper balcony that not only provides outstanding views but features automatic roll down shades. Main floor king sized primary br with spa like ensuite. Lower level is designed for entertaining with full bar, games room, and family room all leading to the pool side setting. Move in ready to enjoy the entire seasons carefree and in style! (id:60329)
Royal LePage Kelowna
5170 Dallas Drive Unit# 521
Kamloops, British Columbia
Fantastic opportunity to own a top floor corner unit in Dallas Town Centre. This 1-bedroom unit has everything you need. Step inside and you’ll find a thoughtfully designed space with a surprising amount of cupboard space, seating peninsula with room for bar stools, full appliance package and even in-suite laundry. The kitchen flows through to the living area with room for couch and TV. Numerous windows bring in lots of natural light and there are fantastic views to the East from this home. Off the living room is a full 4pc bathroom and a bedroom with a lovely deck that has great views. Excellent building with underground parking, gym, and plenty of visitor parking in the commercial parking lot outside. Close to everything you need including grocery store, pharmacy, Tumbleweeds pub, Subway, gas station, liquor store, and more. 1 underground parking stall included, A/C in unit & hot water included in strata fee. Why rent when you can own? Book your showing today. (id:60329)
Century 21 Assurance Realty Ltd.
3396 Lockhart Drive
Spallumcheen, British Columbia
Tucked into the quiet streets of Armstrong’s McLeod subdivision, this 3,000 sq. ft. home checks all the right boxes: a fully finished in-law suite, an oversized heated shop, and a generous 0.41-acre lot designed for both play and projects. The main level offers over 1,500 sq. ft. of inviting living space. The updated kitchen with a sunny eating nook flows easily into the dining and living rooms, while large windows frame views of the backyard and surrounding hills. The primary bedroom includes direct access to the deck, plus a walk-in closet and ensuite. A second bedroom, full bath, and laundry room with garage entry complete the main floor. Downstairs, the walkout suite is move-in ready with its own entrance, kitchen with island, dining space, a cozy gas fireplace, and two bedrooms—each with a bathroom, including a second ensuite. Outside, the lower patio and landscaped yard are ready for summer evenings, gardening, or watching the kids and pets roam. And for hobbyists, collectors, or anyone craving space: the 24 x 28 insulated, heated shop with lean-to/carport is a true standout. Add in RV parking, underground irrigation, and central air, and this property delivers both convenience and lifestyle. All of this in a friendly neighbourhood just minutes from Armstrong’s schools, shops, and services. (id:60329)
Real Broker B.c. Ltd
1980 Ethel Street
Kelowna, British Columbia
For more information, please click Brochure button. . Enjoy your morning coffee on the east facing front deck with nature at your doorstep in this picturesque home on Mill Creek. The home is set back from the street and has considerable privacy with lush greenery and your very own bridge! It was substantially renovated in 1999 and has an open floor plan with custom maple kitchen cabinetry. There are 2 large bedrooms upstairs with the main bathroom situated between them. The master bedroom boosts an incredible ensuite with a vaulted ceiling, sky lights, his and her sinks, a corner jacuzzi tub, and an extra closet. The basement has a nice sized rec room, one bedroom, and a massive workshop for the handyman. For parking you have an oversized single car garage with an attached carport, and room for 3 additional cars in the driveway (located at the end of a no-thru alley). The west facing backyard has a nice compact garden and raspberry bushes. You can't beat the central location of this home and its accessibility to bike lanes. It is situated across from the Bennett Estate and Hospice House (and the creekside walking trails to Millbridge Park) and is only a short walk to KGH for the health professional. This home is truly one of a kind and has been owned by the same family since it was originally built. Don't let this hidden gem pass you by. All measurements are approximate. (id:60329)
Easy List Realty
3178 Powell Road Road
Kamloops, British Columbia
This waterfront cabin is located in a quiet area on Pinantan lake just 35 mins from Kamloops. The sloping lot has the cabin on the upper side of the property but has walking access to the lake and offers potential for a future dock. Inside, the rustic cabin has loads of character with the log stairs, wood burning fire place on the main floor with a large living room and 4 pc bathroom. Upstairs has the open concept floor plan with a kitchen, bedroom, sunroom, laundry and loft area. Other features and highlights include a wrap around deck with a storage room, tung and groove ceilings, some metal roofing, 2 storage sheds and 100 amp service. The seller will be installing a new hot water tank, well pump and pressure tank prior to completion. Only a few minutes from the local corner store, Pinantan lake resort, hiking and biking trails. Vacant and ready for quick possession. (id:60329)
Exp Realty (Kamloops)
254 Summer Wood Drive
Kelowna, British Columbia
Experience modern luxury and natural beauty in this stunning 4,616 square foot custom home in Wilden, one of Kelowna’s most sought after communities. Thoughtfully designed by Rykon Construction, it features soaring 18 foot ceilings, heated floors in key areas, tri-slider doors leading to an outdoor oasis, and oversized glulam posts and beams with a pergola. The lavish kitchen boasts an eight foot by five foot island, double fridge and freezer, induction cooktop, double wall ovens, and separate prep kitchen. The kitchen flows to the dining room and living room that features two story ceilings and floor-to-ceiling windows to showcase the unobstructed east facing valley views. This level also includes two offices, laundry room, and bathroom. Upstairs is the luxurious primary suite with views and spa like ensuite, along with two more bedrooms, each with an ensuite. The basement includes a theater room with a 100 inch projector, game room, wet bar, guest bedroom, bathroom, and fitness room. Nothing has been spared in this home as smart home automation controls lighting, blinds, security, and more. The oversized 700 square feet two car garage is designed with an EV charger, built-in workbench, cabinets, and room for bikes and all your gear to embrace the Okanagan lifestyle. Outside, enjoy an eight foot deep 32 foot by 16 foot salt water pool, hot tub, covered patio, and tiered lot maximizing light and privacy. Located near Wilden’s extensive trail network and minutes from downtown, this home offers a blend of luxury, functionality, and lifestyle. (id:60329)
Sotheby's International Realty Canada
881 16 Street Ne Unit# 7
Salmon Arm, British Columbia
Step into effortless living in this beautifully maintained, level-entry 3-bed, 3-bath home, ideally situated in the desirable Burlington Heights. From the moment you enter, you’ll appreciate the bright and airy atmosphere created by large windows and an abundance of natural light throughout. Designed for everyday ease, the home features a spacious, open-concept kitchen with an oversized island, generous cabinetry, and ample counter space—perfect for casual meals or entertaining guests. The adjoining dining area flows seamlessly into a comfortable living room setting. A standout feature is the sunroom, where floor-to-ceiling windows frame stunning lake and mountain views. It’s a peaceful retreat bathed in sunlight—ideal for morning coffee or a quiet afternoon with your favourite book. The primary bedroom includes a WIC and a private ensuite, while the main floor also offers the convenience of laundry, a spare bedroom, and direct access to the attached garage—keeping everything within easy reach. Downstairs, the fully finished basement adds flexible space for family or visitors, with a huge rec room complete with a gas fireplace, an additional bedroom with ensuite and WIC, a den, and plenty of storage. Step outside to enjoy the private patio and charming gazebo, all set within beautifully landscaped yet low-maintenance grounds. With only 8 homes in this quiet, well-kept strata and an unbeatable location within walking distance to downtown amenities, this home is a rare find. (id:60329)
RE/MAX Shuswap Realty
