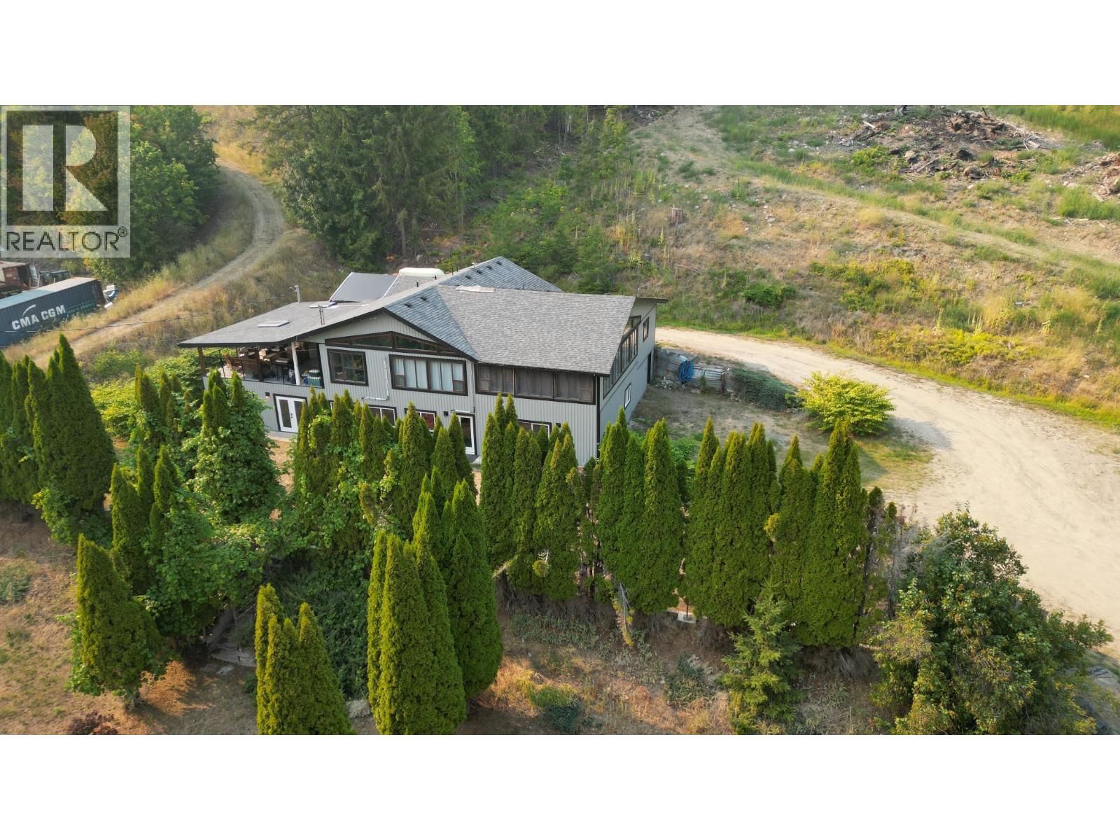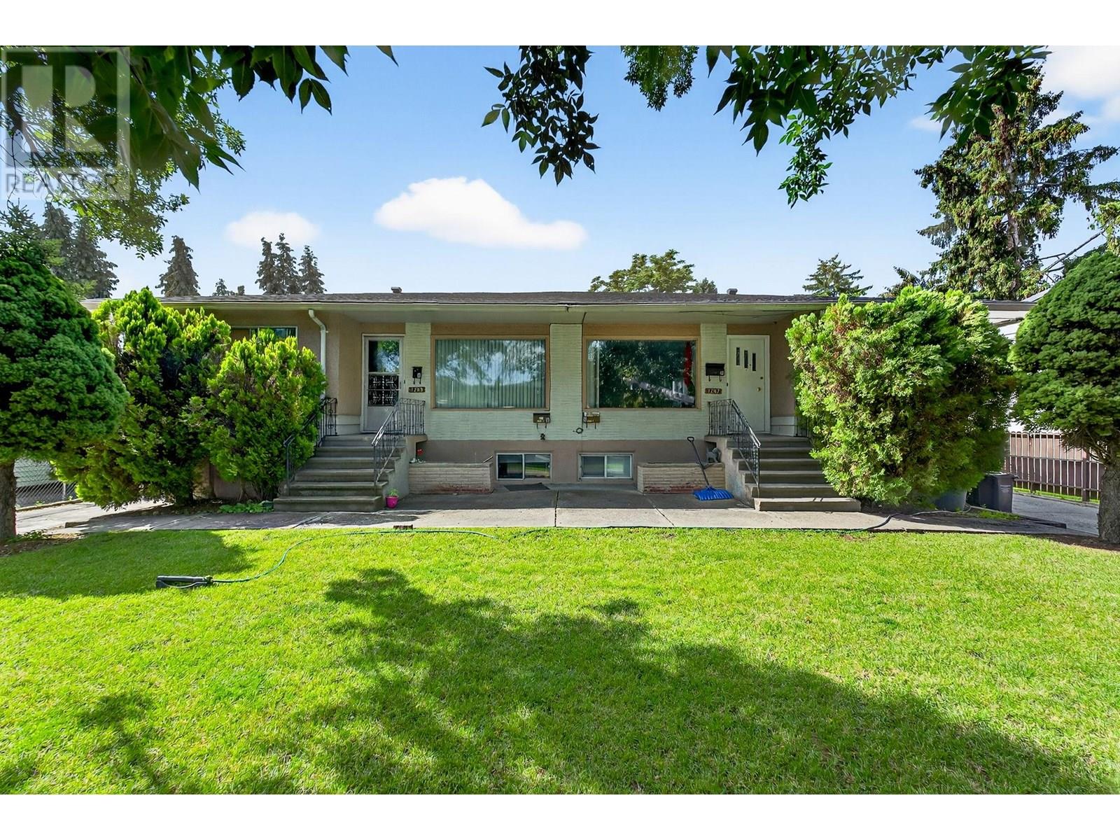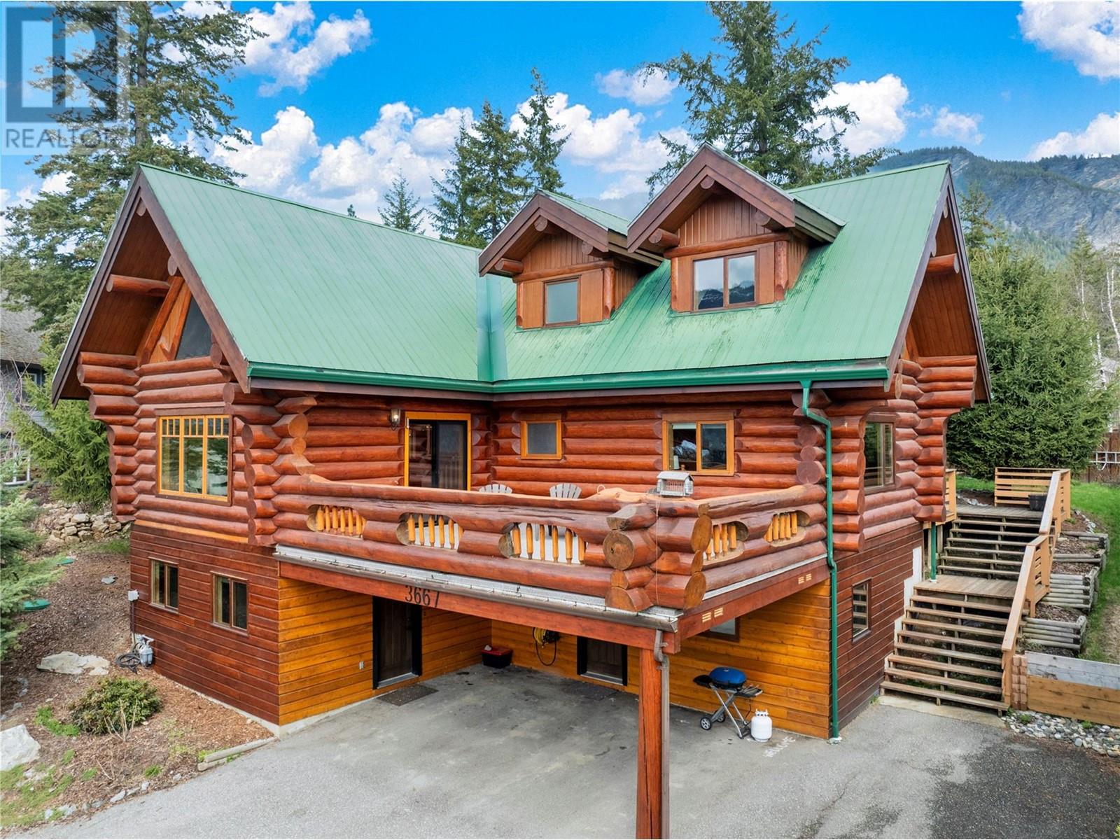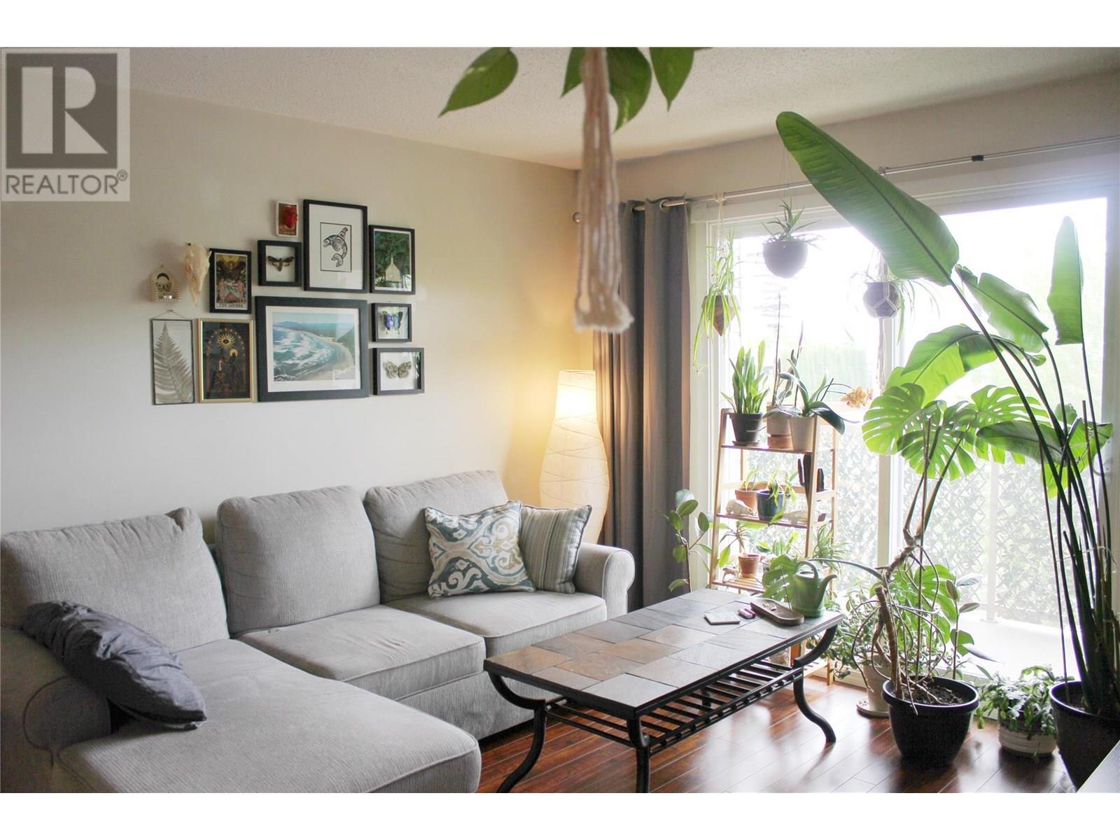198 Edgar Road
Salmon Arm, British Columbia
Private equestrian retreat nestled in the scenic Okanagan hillside. A tree-lined driveway leads to this fully fenced & cross-fenced 7.27-acre property, perfect for pasture rotation and horse lovers. The bright, vaulted-ceiling home features main-floor living, an open kitchen and dining area, a spacious living room, and sunroom—both with cozy wood stoves. Enjoy outdoor living on the expansive covered deck overlooking serene views. Upstairs offers 3 well-sized bedrooms, each with sundecks, 2 full baths, and a large walk-in closet (or 5th bedroom) in the primary suite. The lower level includes a large rec room, full bath, laundry, sauna, cold room, tons of storage, and walk-out access. The impressive 2600+ sq. ft. barn includes a wired workshop with 220V, tack room, hay storage, and 540+ sq. ft. loft ready for your vision—perhaps an Airbnb for guests visiting Larch Hills Nordic Trails or nearby wineries. Fruit trees, a garden, and a dog run round out this rare offering. Only 15 mins to Enderby and 20 mins to Salmon Arm with school bus pickup at your door. Whether for play, peace, or retirement—this property checks all the boxes. Private tours available. (id:60329)
Engel & Volkers Okanagan
6791 Charleson Road
Magna Bay, British Columbia
Investors alert! Prepare to be captivated by this freshly updated and meticulously renovated 5-acre estate. A sprawling 8-bedroom, 4-bathroom masterpiece that seamlessly blends luxury, functionality, and income potential. Nestled in a sought-after, yet charmingly quaint summer vacation spot, this property is a rare find, offering a stunning family home, currently 3 income-producing suites that collectively generate an impressive $5,000 in monthly rental revenue. Whether you’re looking for a primary residence with financial upside or rent all units, this opportunity provides ample space for privacy, recreation, or future possibilities. Lots of room for snowmobile trailers and boats. Property has been mostly cleared with the top area set for camping and RV. Enjoy the lake views year-round from the expansive covered deck off the main floor. This upper level features 4 bedrooms, 2 bathrooms, and a bright open-concept layout with a raised living room, allowing for an abundance of natural light. This suite is set up for an Air B&Band sleeps 10! Come try before you buy! call listing agent for more details. The lower level boasts two fully furnished 2-bedroom, 1-bathroom suites, each with in-suite laundry and modern updates, making them ideal for rental income or guest accommodations. * Just minutes from Ross Creek Country Store for quick essentials * A short drive to Scotch Creek for major shopping * Prime access to Crowfoot Mountain for all your outdoor adventures (id:60329)
Homelife Salmon Arm Realty.com
1287-1289 Lawrence Avenue
Kelowna, British Columbia
This rare 4-plex has all the things going for it that investors want such as a location that tenants love, loads of parking for their vehicles and toys and affordable rates. This proven revenue maker is well kept with many recent upgrades and improvements. As a result, tenants love it. They walk to eveything they need. Each unit has two bedrooms and one bathroom for a total of 8 bedrooms and 4 bathrooms, their own laundry ( 8 machines total) and their own heat. Each side is separately metered. $5,980 monthly revenue with one side paying half utilities and the other having it included in their rent. There is potential for rent upsizing over time so this could be an excellent holding property while rents rise. There is room for an additional 4-plex on the property or maybe even more density with more height. This combination of land and building in a great location is hard to beat. (id:60329)
Coldwell Banker Horizon Realty
3455 Highway 3 Unit# 11
Keremeos, British Columbia
Riverfront property with gorgeous mountain views in every direction! 3 bed 2 bath home features an open living room and kitchen with island. The covered back deck faces the water and provides cool shade during the summer months. Brand new 2025 PEX plumbing, 2024 metal roof and 2024 hot water tank. Skylight in the kitchen and large windows throughout fill the home with natural light. Deep cleaning just completed & quick possession possible. Riverside Estates is a 55+ Manufactured Home Park located only minutes west of Keremeos. Pad fee of $475 per month includes water and septic. Each pet requires prior written approval by Park Manager. Call today for more info. Measurements are approximate. (id:60329)
Royal LePage Locations West
198 Edgar Road
Salmon Arm, British Columbia
Private equestrian retreat nestled in the scenic Okanagan hillside. A tree-lined driveway leads to this fully fenced & cross-fenced 7.27-acre property, perfect for pasture rotation and horse lovers. The bright, vaulted-ceiling home features main-floor living, an open kitchen and dining area, a spacious living room, and sunroom—both with cozy wood stoves. Enjoy outdoor living on the expansive covered deck overlooking serene views. Upstairs offers 3 well-sized bedrooms, each with sundecks, 2 full baths, and a large walk-in closet (or 5th bedroom) in the primary suite. The lower level includes a large rec room, full bath, laundry, sauna, cold room, tons of storage, and walk-out access. The impressive 2600+ sq. ft. barn includes a wired workshop with 220V, tack room, hay storage, and 540+ sq. ft. loft ready for your vision—perhaps an Airbnb for guests visiting Larch Hills Nordic Trails or nearby wineries. Fruit trees, a garden, and a dog run round out this rare offering. Only 15 mins to Enderby and 20 mins to Salmon Arm with school bus pickup at your door. Whether for play, peace, or retirement—this property checks all the boxes. Private tours available. (id:60329)
Engel & Volkers Okanagan
6076 Davis Road
Magna Bay, British Columbia
6076 Davis Road, Lakeshore off the main road, but not too far out from the amenities of Scotch Creek. Built in 2016, this Copper Island Fine Homes build is nothing short of stunning. Sitting on the shores of the North Shuswap with 103 feet of lakeshore and south-facing lake views. This home features 5 bedrooms and 4 baths. Not only does it have room for the whole family, but it also boasts spray foam insulation for soundproofing throughout the entire floor between upstairs, as well as an additional soundproof barrier for the primary bedroom wall. This means that those who like to sleep in or stay up late won't be disturbed by those early risers in the family. With Brazilian teak hardwood floors, quartz countertops, cedar vaulted ceilings, and a real stone Rumford wood-burning fireplace, this lake house has it all and then some. The home features forced air heating and is roughed in for central air.The beach garage (13x8) on the side of the home by the carport is extremely handy for storing all the beach and lake toys, plus there’s a detached shed for extra storage. The septic system was upgraded with new components in 2024. Lake intake water comes with UV filtration. Dock and buoy are included. Check out the 3D tour and video. This home is a must-see if you're looking for a ready-to-go place on the Shuswap this year. Furniture is negotiable. Measurements were taken by Matterport. (id:60329)
Fair Realty (Sorrento)
3333 Roncastle Road
Blind Bay, British Columbia
3333 Roncastle Road – Welcome to a prime McArthur Heights home! This oversized half-acre lot stretches all the way from Roncastle Road down to McBride, providing two separate street access points. The lake and mountain views are even more breathtaking than you can imagine, and the sense of privacy is unmatched. This custom-built 2005 home boasts solid construction and features 4 bedrooms, 3.5 baths, a double garage, RV parking, and an under-the-garage workshop. Enjoy natural gas fireplaces on both levels, forced air heating and central air. The deck includes a natural gas hookup for your BBQ, allowing you to fully enjoy the covered deck. The basement features 10-foot ceilings, while the crawlspace beneath provides easy access for any future needs. The Neighbourhood of McArthur Heights is one of the best communities. At the top of the subdivision, a trailhead gives you direct access to miles of recreational trail systems. A walk or bike ride down to the bottom of McBride leads to the Rocky Point public beach access. Marinas, boat launches, golf courses, and grocery stores are all conveniently nearby. Experience the Blind Bay lifestyle—check out the 3D tour! (id:60329)
Fair Realty (Sorrento)
3667 Braelyn Road
Tappen, British Columbia
3667 Braelyn Road. If you are looking for that versatile home that gives you the feeling of being on a Whistler vacation every day, this is it. Well-maintained chalet-style log home with south-facing lake and mountain views. Private deck space on both sides of the home, open living in the kitchen, living, and dining area, but also that cozy feeling that only a log home can give you. Plus, a studio suite downstairs with its own kitchen and entrance, and shared laundry. Whether it's guests, in-laws, mortgage helper, or bed and breakfast—you’ve got options here. Natural gas heating with forced air and central air keep this house comfortable and efficient. Updated farmhouse kitchen with quartz counters, tiled backsplash, and butcher block-style wooden island. This quiet street location is close to local beach access, not far from the famous Margaret Falls and Herald Park camping, and also local wineries and excellent e-biking along the lake. Also, an easy commute to Salmon Arm for groceries and schools. Check out the 3D tour and video. Home is tenanted till end of April, so please give 24 hours’ notice minimum on showings. Measurements taken by Matterport, and please note log homes can be difficult to measure. (id:60329)
Fair Realty (Sorrento)
130 Skaha Place Unit# 307
Penticton, British Columbia
Investor Alert! Vacant possession available August 1. Don't miss this incredible opportunity to own a charming 1-bedroom condo just steps from the sparkling shores of Skaha Lake. Featuring laminate flooring, updated lighting, and a modern bathroom vanity, this unit is both stylish and low-maintenance. It's an ideal investment property with built-in cash flow — or make it your own beachside escape! Whether you're looking to invest or live the dream yourself, this condo is a rare find in a sought-after location. Live the dream – or invest in it. Schedule your showing today! (id:60329)
RE/MAX Penticton Realty
717 Innes Street
Nelson, British Columbia
Welcome to the perfect revenue property or family home with a revenue generator. Centrally located within walking distance to downtown and neighbourhood schools. The main level features an open living area including a sunroom that flows out onto two balconies for your enjoyment to relax, entertain, and take in Nelson's epic sunsets. The basement suite is spacious, bright and offers a covered lounging area out back. Should you be a gardener, there is plenty of sun and ideal locations for both veggie and perennial gardens. (id:60329)
Fair Realty (Nelson)
1514 Lorne Street E
Kamloops, British Columbia
Real Deals Home Decor – Kamloops is now for sale! This award-winning, locally owned specialty retail business is a beloved local treasure. Offering the most unique home decor in Kamloops, customers can find everything they need to warm up their homes—choosing from a wide array of well-priced, hand-picked products sourced from around the world. It’s truly a “Happy Place” for shoppers from across the region! Located in a prime central location, Real Deals boasts a fantastic low-cost lease and a warm, inviting retail space. With low staffing requirements, ease of operation, and high inventory turnover, this is an incredibly enticing and profitable opportunity. Offered as a share sale, the corporation is in good standing, making this a true turn-key business ready for its next owner! (id:60329)
Century 21 Assurance Realty Ltd.
3272 Barriere Lakes Road
Barriere, British Columbia
Fully remodelled 2 bed 2 bath rancher on 8.85 acres, private riverfront with fully fenced yard, spring fed pond, attached double carport and 5 x 40' Sea Cans for storage. Open concept eat-in kitchen with new stainless appliances, induction cooktop, massive 32' sundeck off the dining room, easy to clean tile floors, and space enough to add a 3rd bedroom in the oversized living room if needed. Bright master bedroom with built in features & full ensuite with double vanity and deep soaker tub. Stay cozy in the winter with the WETT certified Blaze King Princess wood stove and/or the brand new electric baseboards throughout. Worry free & easy to maintain! All metal roof & siding for fire protection, new double pane argon sealed windows, drilled well with mega 30GPM, plus second spring fed well & hydro pole with separate 100AMP service already in place to run workshop or 2nd dwelling. Pressurized septic system recently pumped in 2023, four stall equipment & wood shed, and plenty of trees on the property to keep your firewood stocked. (Approx 2 loads of good size timber!) The perfect blend of privacy, practicality and luxury ~ and it's priced to sell! Yes, the Kubota & snowblower are included! This one won't last long so please contact listing agent today for more information and to schedule your own private viewing. (id:60329)
RE/MAX Integrity Realty











