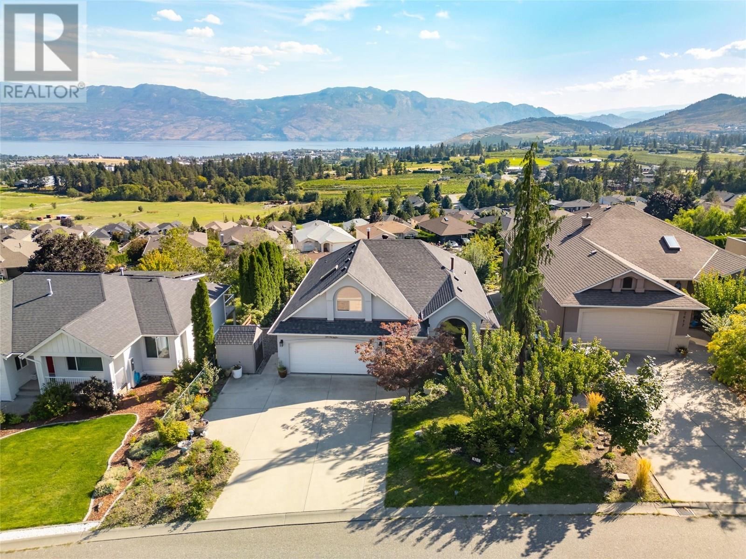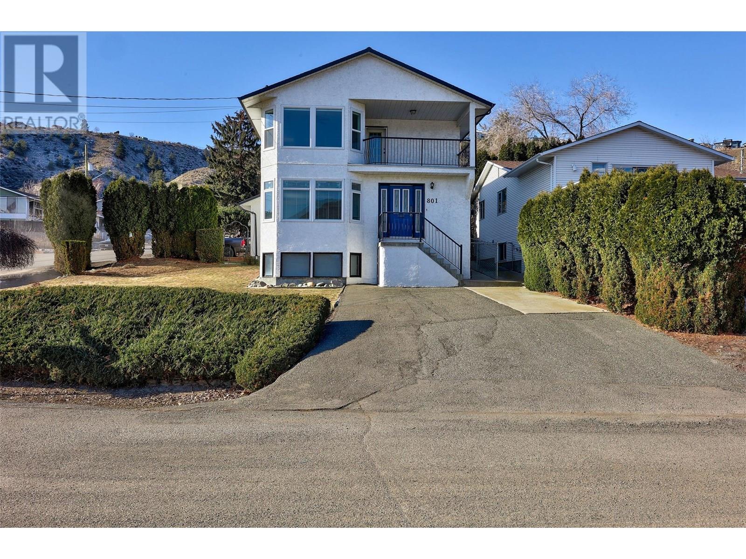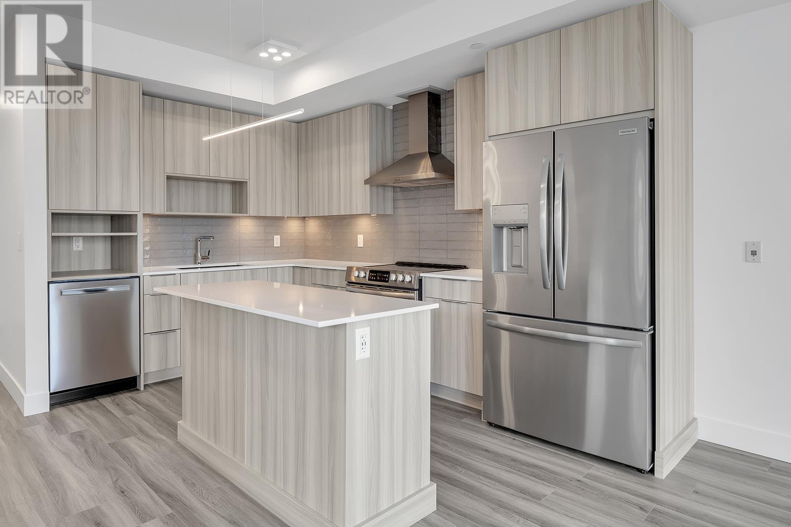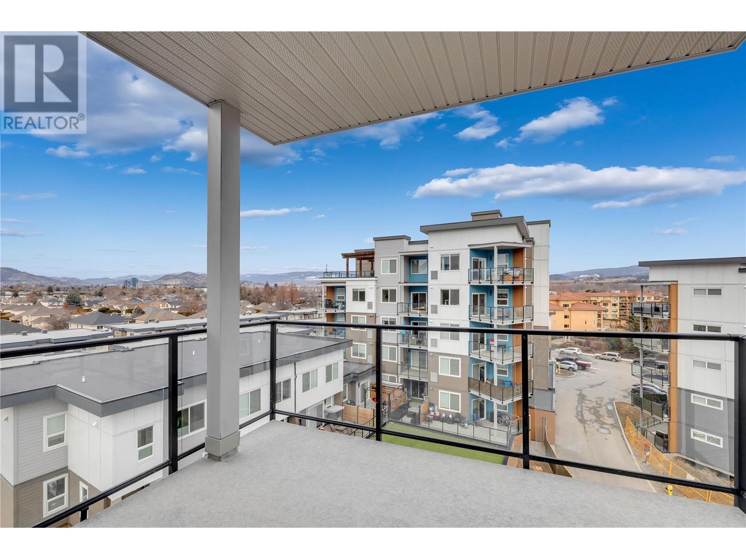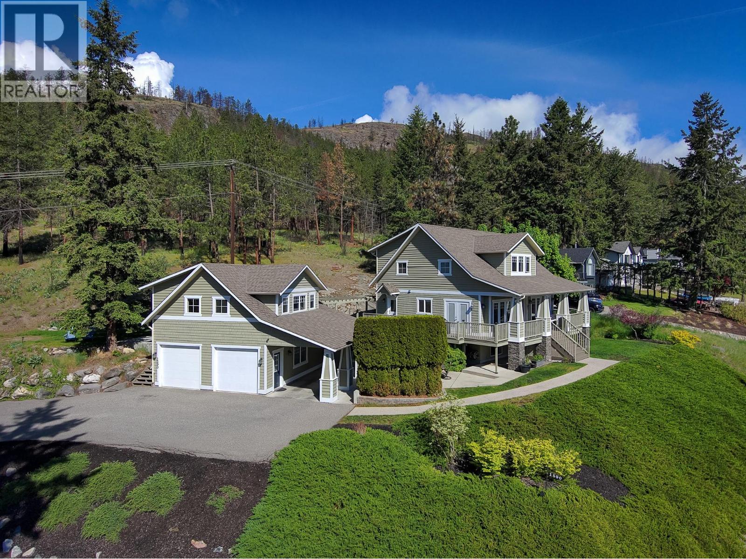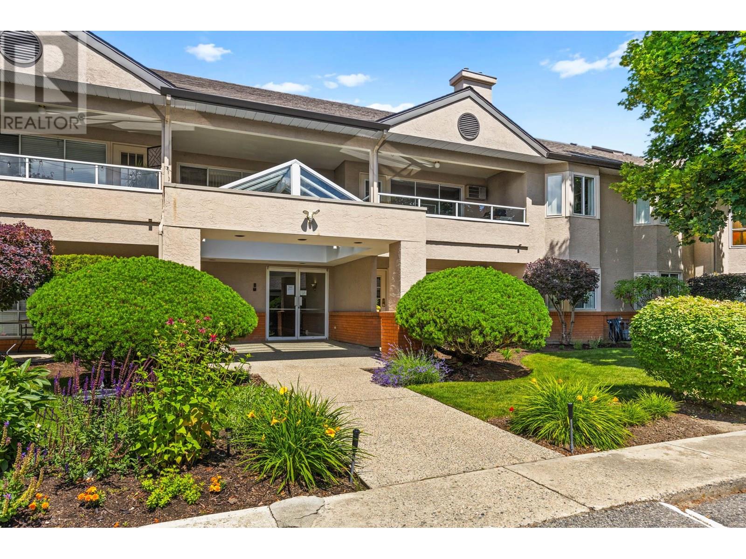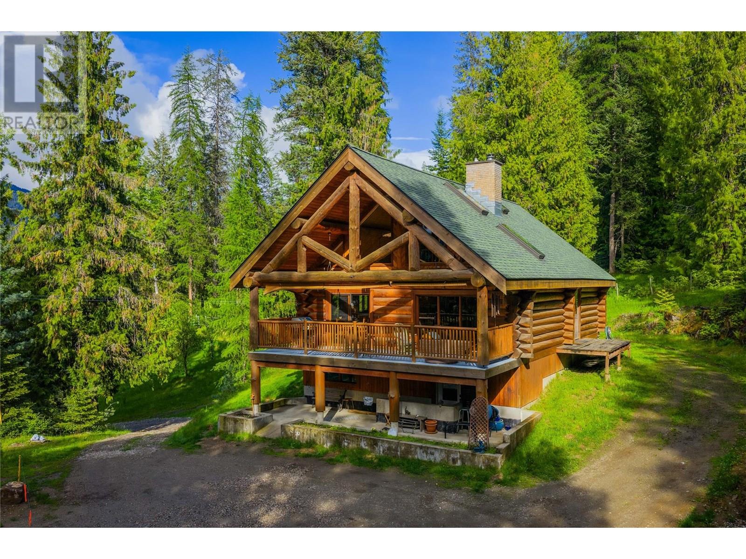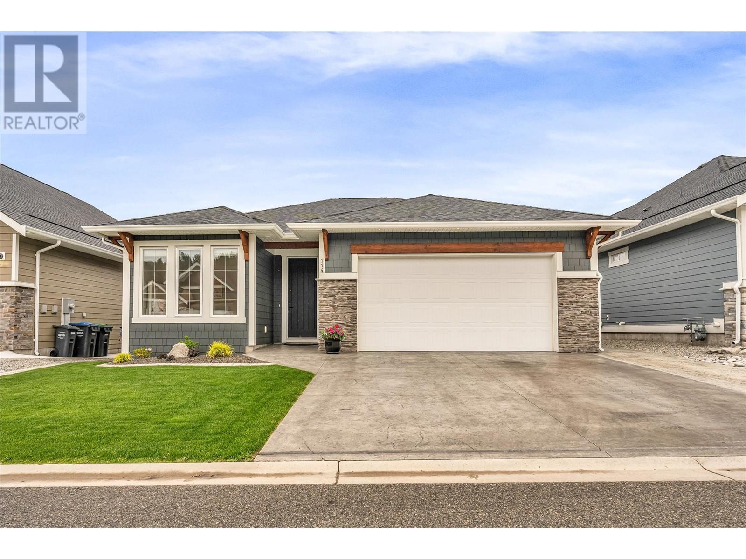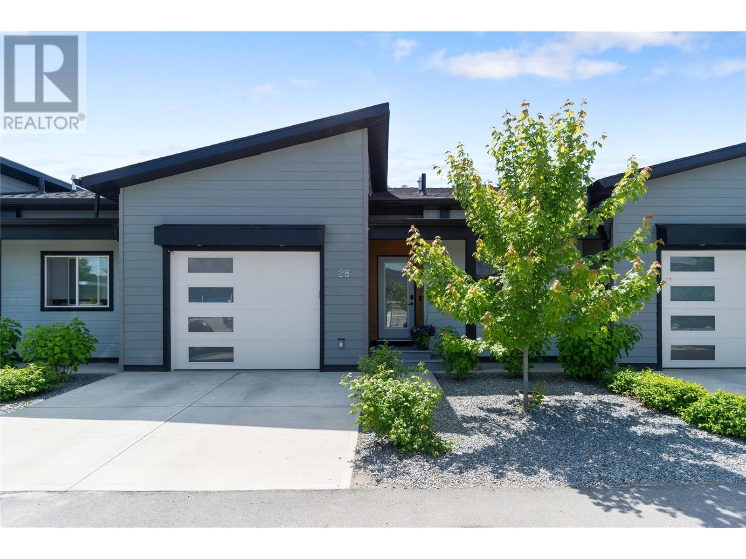2613 Copper Ridge Drive
West Kelowna, British Columbia
Welcome to a warm & inviting home perfectly positioned to capture panoramic lake, mountain, vineyard & valley views. Nestled in a private, family-oriented neighbourhood, this property offers the ideal blend of tranquility, convenience & breathtaking scenery. Natural light floods the main floor through large windows, framing lake views & lush greenery. Thoughtfully designed for comfortable main-level living, the layout features a formal living & dining area that flows into a bright, open-concept kitchen with quartz countertops, gas range & generous cabinetry. The dining nook overlooks the lake, while the adjoining sitting room opens to a deck with a power awning, gas hookup & unobstructed sightlines, ideal for morning coffee or evening entertaining. Wake up to lake views from the primary, complete with a full ensuite & walk-in closet. A second bedroom & full bathroom complete the main floor. Upstairs, a flexible loft-style room with a large window offers the perfect space for a bedroom, playroom or studio. The lower level includes a den, full bathroom & self-contained in-law suite with entrance-ideal for extended family or guests. The private backyard is a true sanctuary, featuring mature fruit & nut trees & space to relax. Known for excellent water quality from a well-respected local district. Located within easy reach of top-rated schools, beaches, parks, trails & more, this home offers a lifestyle opportunity in one of the most picturesque pockets of the Okanagan. (id:60329)
RE/MAX Kelowna - Stone Sisters
801 Alpine Terrace
Kamloops, British Columbia
801 Alpine Terrace offers a prime location between Batchelor Heights & Westsyde, just 5-10 minutes from shopping, schools, parks & the Dunes Golf Club. Plus, it's on the City Bus Route. This well-maintained 3-bedroom home has been thoughtfully updated over the past 6 weeks. Key features include a 2-piece powder room on the main floor with a washer/dryer & laundry sink. Upstairs, you'll find a 4-piece bath, while the spacious primary bedroom boasts a 4-piece ensuite & large walk-in closet. The upper covered deck offers a beautiful eastern river view, perfect for relaxing or entertaining. The main floor is open & bright, with a spacious living & dining area, plus a cozy family room with a gas fireplace. The kitchen, with stainless steel appliances, flows into the family room & provides direct access to the attached 2-car garage leading to a 14x8 covered patio. The unfinished daylight basement includes a shower stall, with rough-ins for a sink & toilet, offering future expansion potential. Parking is a standout, with ample space for multiple vehicles & an RV. Along with the 22x20 attached garage, there's a paved 20x13 spot on the east side, a 60x11 RV area on the west, & an additional paved 25x20 apron in front. Don’t miss the full list of features & updates—quick possession available! (id:60329)
Engel & Volkers Kamloops
3118 Riesling Way
West Kelowna, British Columbia
Welcome to Riesling Ridge! Where comfort, style, and convenience meet in the heart of Lakeview Heights. This beautifully finished and meticulously maintained home is ideal for families, empty nesters, or anyone seeking a low-maintenance lifestyle without compromise. Tucked into a quiet community surrounded by greenery, you're just steps from parks, scenic trails, and within walking distance to both elementary schools and Mount Boucherie Secondary — making this one of West Kelowna’s most livable and desirable neighbourhoods. Inside, the main level offers a bright, open-concept living space and kitchen with under cabinet lighting, a pantry wall, quartz countertops, SS appliances, & a gas range. The kitchen flows into a private backyard, complete with a covered patio, artificial turf and hot tub — perfect for peaceful evenings or effortless entertaining. Up a few stairs, the primary suite offers a retreat-like atmosphere, complete with a luxurious ensuite featuring heated floors, a stand alone soaker tub, dual sinks, & his and her walk-in closets, while two additional generously sized bedrooms and a full bathroom, provide space for everyone. Downstairs, you'll find a 4th bedroom, recreation room, and full bathroom, offering flexible space for guests, teens, or a home office. With thoughtful design and high-end finishes throughout, including engineered hardwood flooring, a built-in sound system, concrete coating on the driveway and backyard patio this home is a true standout. (id:60329)
Vantage West Realty Inc.
1260 Raymer Avenue Unit# 425
Kelowna, British Columbia
Nestled in one of the finest locations within Sunrise Village, this sought-after Extended D Plan offers comfort and serenity in a vibrant 45+ community at the heart of Kelowna South. Featuring 2 bedrooms, 2 bathrooms, and a generous den, the homes spacious eat-in kitchen has ample storage, a bright and airy living/dining room, and a beautifully maintained covered deck and patio that overlooks the scenic walking path and tranquil creek. Beyond the home itself, Sunrise Village offers an exceptional lifestyle with access to fantastic amenities, including an outdoor pool, a clubhouse, and much more, all designed to enhance relaxation and social connection within this welcoming neighborhood. Thoughtfully cared for, this inviting residence is an ideal place to enjoy the peaceful surroundings and friendly community ambiance. **Poly b has been replaced (id:60329)
Royal LePage Kelowna
3642 Mission Springs Drive Unit# 502c
Kelowna, British Columbia
Introducing an extraordinary opportunity at Green Square Vert-a brand new condo that sets the standard for modern living. Nestled within the highly sought-after Lower Mission this is the largest condo home plan available, offering a spacious retreat that exceeds expectations. Spanning 960 sq. ft, this residence boasts 2 bdrms, 2 baths and 2 parking spots. As you step inside, prepare to be captivated by the open concept plan, thoughtfully designed to maximize natural light & stunning views of the lake and mountains. The contemporary aesthetic of this home is showcased through exquisite details. Quartz countertops, European-inspired flat panel cabinetry, chrome fixtures, and ss appliances combine seamlessly to create a sleek and stylish ambiance. Step outside onto the large patio, where you'll find a gas BBQ outlet. The NW orientation ensures an abundance of natural light throughout the day. Green Square Vert offers a host of exceptional amenities. Socialize on the rooftop patio, cultivate your green thumb in the community garden, or stay active in the fitness facility. The dog/bike wash station and secure bike storage cater to your furry friends and cycling enthusiasts. Embrace the Okanagan lifestyle with beaches, shopping, restaurants and more within close access. Price is GST applicable, but if you're a first-time home buyer, you could qualify for the GST exemption on new construction in BC. (id:60329)
Royal LePage Kelowna
3634 Mission Springs Drive Unit# 601b
Kelowna, British Columbia
Welcome to Green Square Vert, where luxury living meets modern convenience. This brand new, move-in ready gem awaits you on the coveted 6th floor of building B. Spanning 900 sq. ft, this spacious abode boasts 2 bdms, 2 baths, and 2 parking stalls, ensuring comfort and flexibility. Step inside and be captivated by the meticulously curated interior finishings, thoughtfully designed with calming tones & contemporary inspiration. The chrome fixtures and quartz countertops seamlessly blend style and functionality, complementing the open concept flow of the living space. Unwind and soak in the panoramic views of Kelowna mountain from your expansive NE facing patio, perfect for entertaining or enjoying tranquil moments. The gas BBQ hook up adds an extra touch of convenience for your outdoor gatherings. Green Square Vert offers a host of exceptional amenities. Socialize on the rooftop patio, cultivate your green thumb in the community garden, or stay active in the fitness facility. The dog/bike wash station and secure bike storage cater to your furry friends and cycling enthusiasts. Embrace the Okanagan lifestyle with beaches, shopping, restaurants and more within close access. Price is GST applicable, but if you're a first-time buyer, you could qualify for the GST exemption on new construction in BC. (id:60329)
Royal LePage Kelowna
1590 West Kelowna Road
West Kelowna, British Columbia
LOOKING FOR THE PERFECT FAMILY HOME nestled next to Rose Valley Regional Park and close to schools? YOU JUST FOUND IT! 6bed, 5 bath incl. 1 bed/bath suite over the detached garage. This property checks all the boxes for a growing family—and it even includes an income helper. The home features a practical main floor with a spacious laundry/mudroom, a bedroom, a half bath, and a wonderful wraparound deck where you can enjoy views of Okanagan Lake. Upstairs is ideal for family living, with a primary bedroom and two additional bedrooms. The lower level offers even more space with a fifth bedroom, a bonus room, and a large rec room. Perched on a knoll and surrounded by nature, this home offers a private, peaceful setting that feels like your own little slice of paradise. The detached garage has been converted into a workshop with a sink, plus a separate storage room for all your gear. Above the garage is a charming 1-bedroom, 1-bathroom suite with its own laundry and private porch—perfect as a mortgage helper, guest space, or Airbnb. The yard is stunning and private, featuring natural rock landscaping, a fire pit, and direct access to the park with endless hiking and biking trails. It’s an ideal home for a busy family. Rose Valley Elementary is just a short walk away—so close the kids can come home for lunch! Call your favourite REALTOR; today to book a viewing! Check out the virtual tour here:https://unbranded.youriguide.com/1590_w_kelowna_rd_west_kelowna_bc/ (id:60329)
Stilhavn Real Estate Services
645 Barrera Road Unit# 205
Kelowna, British Columbia
Steps away from Okanagan Lake’s Rotary Beach and Gyro Beach, this beautifully maintained 2-bed + LARGE DEN, 2-bath condo offers a bright, spacious layout with abundance of natural light, ample storage, and 2 parking stalls — offering the perfect blend of comfort and convenience in Kelowna’s sought-after Lower Mission neighbourhood. As you enter, you're welcomed into an open-concept living area featuring large windows that flood the space with natural light. A gas fireplace adds warmth and charm, creating a cozy atmosphere during those cooler months. The well-appointed kitchen maximizes storage and functionality with an efficient design, making meal preparation seamless. The primary bedroom includes a private 4pc ensuite, while the second bedroom and large den provide flexibility for guests, a home office, or additional living space. This home offers tons of storage, including a dedicated storage unit and ample in-suite storage options. With two designated parking stalls, parking is never an issue. Enjoy the best of Kelowna’s Lower Mission, just steps from beaches, schools, cafes, restaurants, shopping and more!. Whether you're looking for a full-time residence, vacation getaway, or investment opportunity, this condo is a must-see! (id:60329)
Royal LePage Kelowna
1999 Highway 97 S Unit# 60
Kelowna, British Columbia
Welcome to Westview Village, a well-kept 19+ mobile home community nestled in a quiet cul-de-sac in West Kelowna. This spacious 1,440 sq.ft.double-wide offers 3 bedrooms and 2 full bathrooms, including a private primary suite with a soaker tub and separate walk-in shower. The bright, open kitchen features ample cabinetry, a cozy eating nook, and an adjoining dining room complete with a beautiful dining set. Vaulted ceilings and two skylights in the living area fill the home with natural light. Additional highlights include a laundry room with back entry storage, a large covered deck, carport, yard shed, and garden area. Enjoy your private, tree-lined yard with mature cedar and pine trees—perfect for relaxing outdoors. Located close to shopping, fitness, golf, transit, and recreation. Recent upgrades offer peace of mind: a newer asphalt roof (approx. 11 years old), newer windows, quality flooring, new water lines, a Lennox 98% high-efficiency gas furnace and central A/C. Air ducts have been professionally cleaned and fitted with UV lighting to help eliminate bacteria and odours A brand-new hot water tank will be installed upon firm sale. Shoreline is scheduled improvements also include new insulation and a vapour barrier beneath the home. With ample parking, a private yard, and numerous updates, this home offers outstanding value in one of West Kelowna’s most desirable communities. Pet-friendly (2 dogs allowed). No rentals permitted. (id:60329)
Cir Realty
337 Wilson Road
Fruitvale, British Columbia
Are you looking for complete privacy just 5 minutes from town?! Look no further than 337 Wilson Road in Fruitvale, BC, this beautiful log home offers the best of both worlds; the peace and quiet of country living and convenient access to the amenities of Fruitvale. Nestled on 10 treed acres, this 2 bedroom, 2 bath home features vaulted ceilings, floor-to-ceiling brick Fire Place with WETT certified wood stoves, in-floor radiant heat on the ground floor, quartz countertops in the kitchen and main bath, birch hardwood floors, wool carpet in the primary bedroom and more. Water is abundant, licensed, and UV filtered. Septic inspected and serviced in 2025. There are walking trails on the property which backs up against Crown Land and numerous backcountry trails. In the winter months, 4 Wheel or AWD is required. Call your Realtor and come see this spectacular property today! (id:60329)
RE/MAX All Pro Realty
114 Sendero Crescent
Penticton, British Columbia
Welcome to Sendero Canyon Rancher, a well-maintained home perfect for enjoying the Okanagan lifestyle. The main floor features an entry foyer, open living area with step tray ceiling, French doors leading to a generous covered private patio area the backyard with stamped concrete, and a 14x28 heated saltwater pool with an automatic cover and vanquish cleaning system. The kitchen is great for entertaining with oversize island, dining & living room with bright windows, gas fireplace. Additionally on the main level 2p bathroom, bedroom/den, laundry room, master bedroom with step tray ceiling , ensuite with walk in shower and double sinks & walk in closet with built ins & daylight window, downstairs 2 bedrooms, full bathroom, flex space for exercise area/flex room or even additional bedroom if needed, oversize games/family room. Items to note are 1 yr old dishwasher, 3 yr old fridge, Security/Alarm System, new carpet on main level bedroom’s and stairs, electric blinds in living/dining room & master bedroom. Exterior is low maintenance with stamped concrete rear yard/pool area, including sidewalks and driveway, all just resealed and like new. Wired for hot tub. Call today to view your new home! Measurements taken from IGuide. (id:60329)
RE/MAX Orchard Country
2810 15 Avenue Ne Unit# 28
Salmon Arm, British Columbia
Welcome to Uptown Village! This beautifully finished 2-bedroom, 2-bathroom townhome, built in 2022, offers comfort, style, and convenience all in one. Enjoy the spacious and bright kitchen featuring a large eat-up counter, solid surface counter tops, ample cabinet space and a pantry. The open-concept living and dining area flows seamlessly onto a private patio, extending your living space outdoors. The primary bedroom includes two closets and a luxurious ensuite with double vanities and a walk-in shower. A second full bathroom and bedroom add flexibility for guests, family, or a home office. The single-car garage provides secure parking and additional storage space. An unfinished basement offers loads of potential—create a third bedroom, bathroom, rec room, home gym, hobby space, or all of the above. The possibilities are endless! Located in a desirable area close to schools, shopping, and more, Uptown Village is the perfect place for first-time buyers, downsizers, or investors. Don’t miss your chance to be part of this vibrant and growing community—schedule your showing today! (id:60329)
RE/MAX Shuswap Realty
