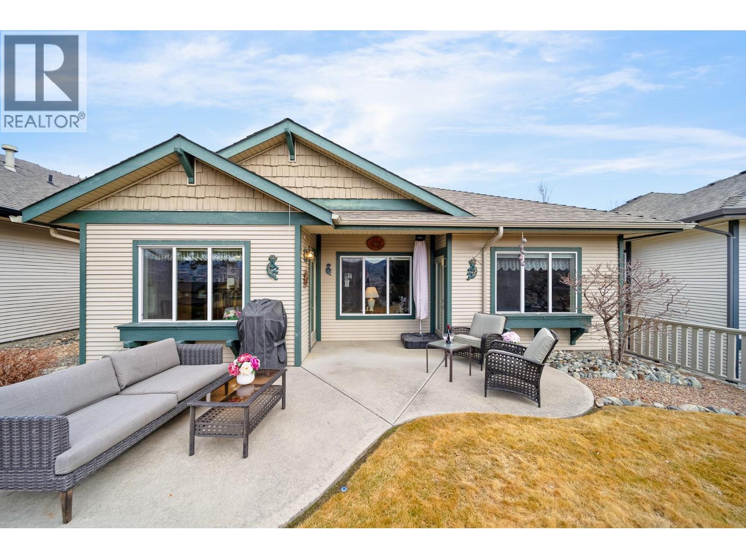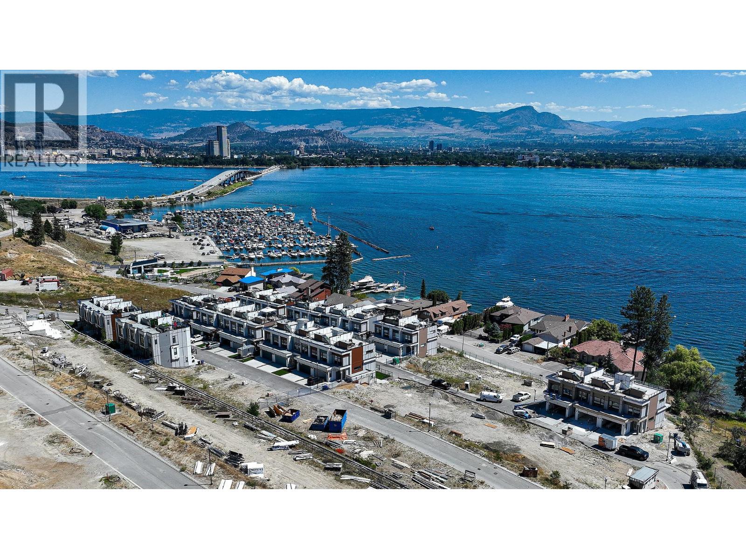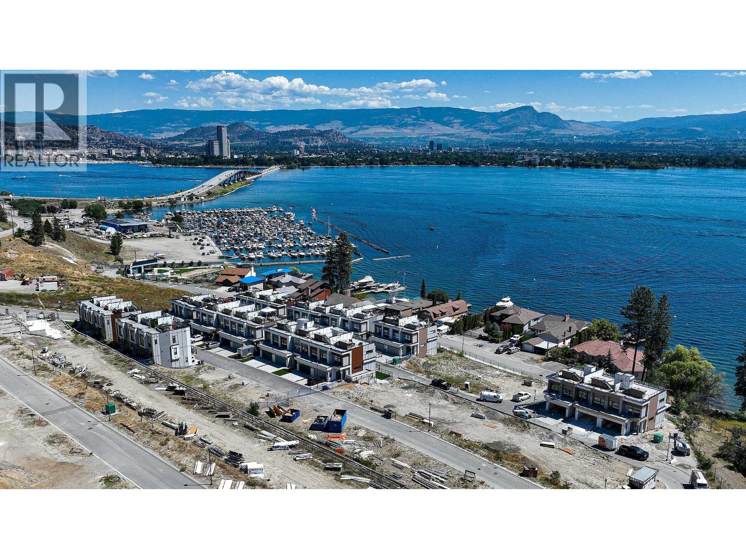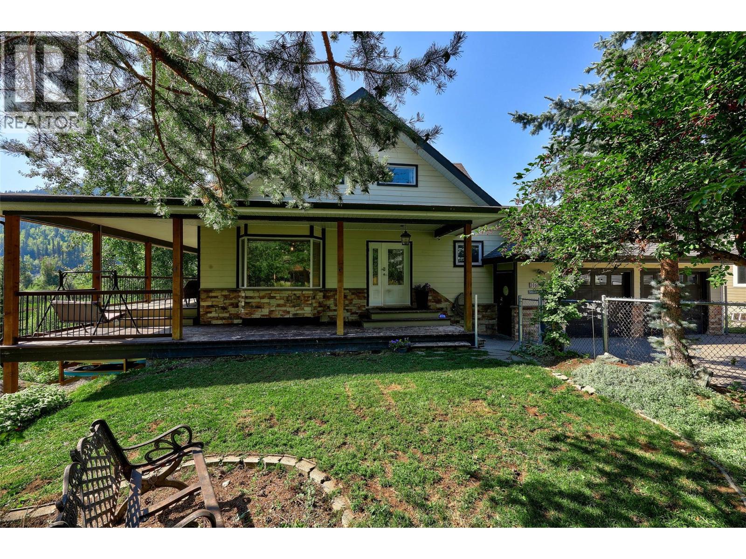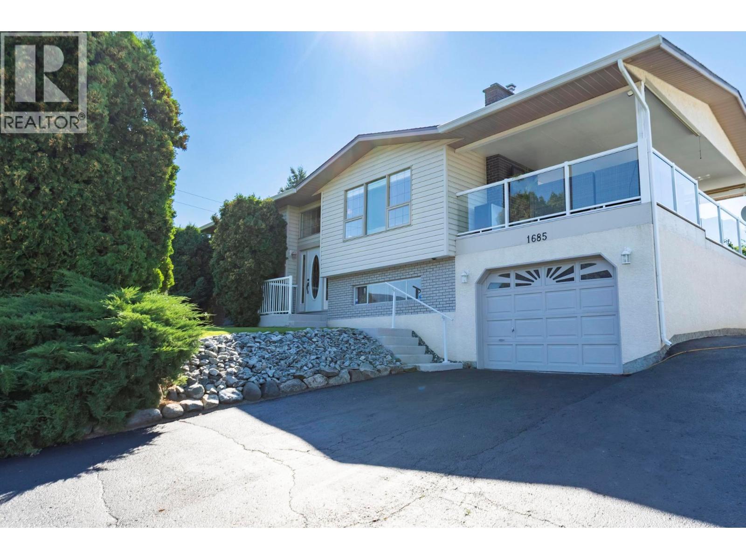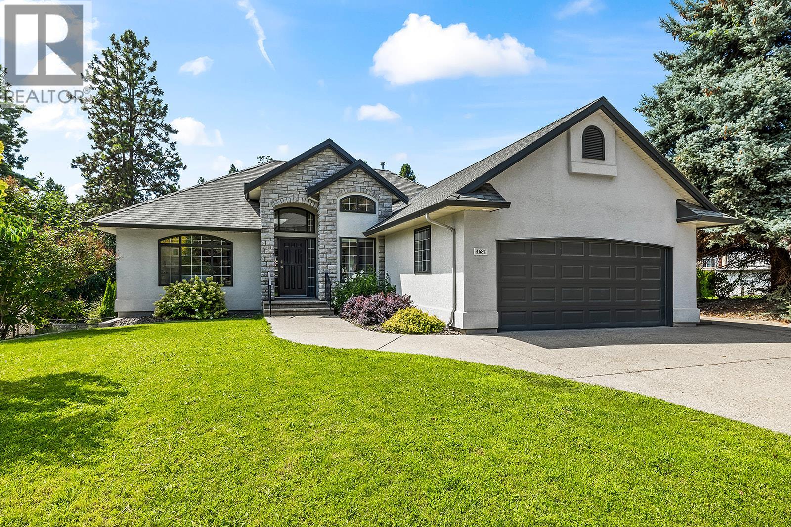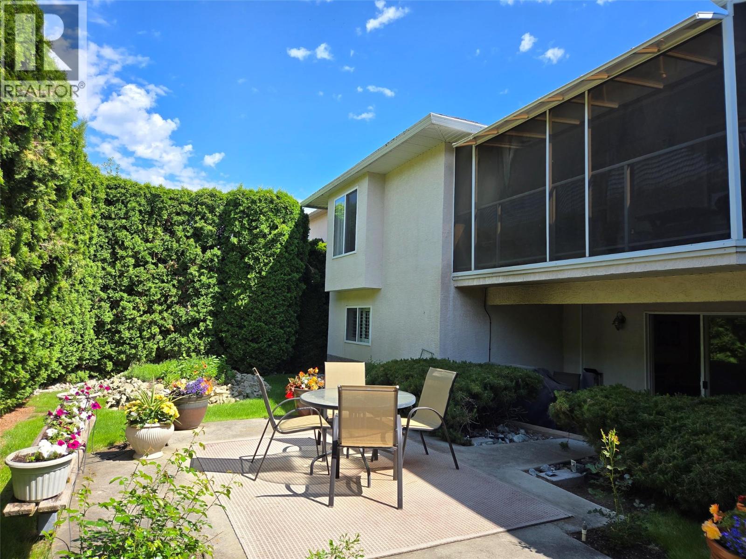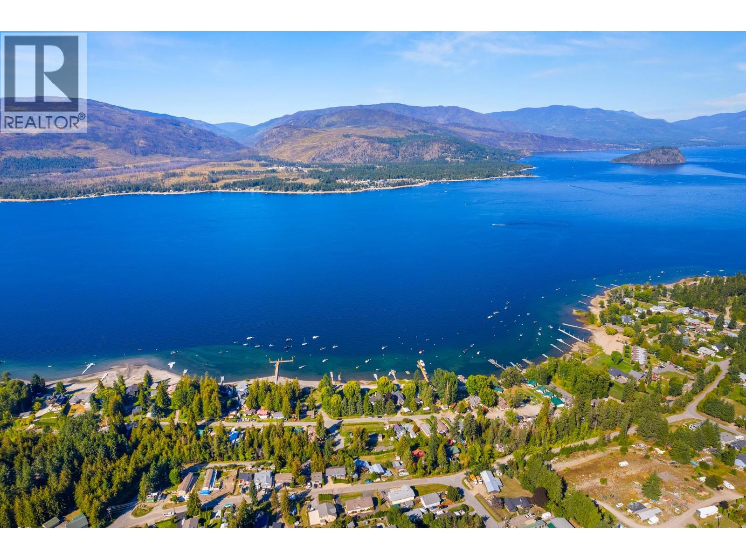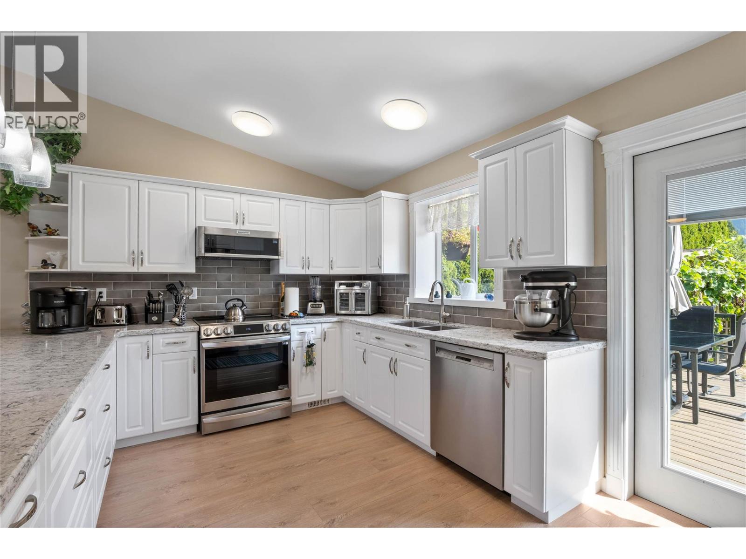214 Sagewood Drive
Kamloops, British Columbia
True Rancher with Stunning Views! Enjoy panoramic city & golf course views from this 1-bedroom + large den home in the sought-after Sagewood neighbourhood of Sun Rivers golf community! The open layout features tile flooring , with hardwood in the bedroom & den. Cozy living area with a gas fireplace, and spacious windows southfacing with lots of natural light. Large kitchen has Stainless appliances, new fridge, and lots of storage . French door opens onto spacious patio overlooking beautiful city and golf course views! Perfect for entertaining! Host friends for a glass of wine after a round of golf or fire up the BBQ and soak in the breathtaking views. Updates include new windows in Dining room, new lighting, new washer/dryer, and new gutters with leaf covers. Double garage with finished storage closets. HWT 2020. Spend your days golfing, hiking and relaxing - all the landscaping is done for you Simplify life and embrace the Sun Rivers lifestyle in this special home! (id:60329)
Exp Realty (Kamloops)
2100 Campbell Road Unit# 170
West Kelowna, British Columbia
This Shelter Bay Kelowna Townhome is our D Elevator floorplan in our Tide colour scheme. This is an incredible 2,450 square foot home featuring, 4 large bedrooms and 3.5 bathrooms, plus a huge 569 square foot roof top terrace and a spectacular view of Okanagan Lake. This home comes with a residential elevator that services all floors including your rooftop patio, side-by-side double car garage, open concept living plan, luxuriously finished with exposed wood beams, high-end appliances and fixtures. Available now! . You’ll love it here! (id:60329)
Oakwyn Realty Okanagan
2100 Campbell Road Unit# 157
West Kelowna, British Columbia
This Shelter Bay townhome is our B floorplan in our Sail colour scheme and comes with a wonderful 1,920 square feet of living space featuring, 3 bedrooms and 2.5 bathrooms, a large 406 sq foot roof top terrace and a spectacular view of Okanagan Lake. This home comes with side-by-side double car garage, open concept living plan, luxuriously finished with exposed wood beams, high-end appliances and fixtures. Amenity center with swimming pool, hot tub, games room, theatre room, golf simulators and meeting areas are all within steps of this home. This home is currently set up as a STR and we could look at selling it turn-key ready. You’ll love it here! (id:60329)
Oakwyn Realty Okanagan
2363 Forest Drive
Blind Bay, British Columbia
Welcome to your charming oasis in Blind Bay. This inviting 4-bedroom, 3.5-bathroom home is tucked into a peaceful neighborhood, blending comfort with convenience. The beautifully landscaped double-fenced backyard features a garden and pond, creating a private retreat for relaxing on warm summer days. The low-maintenance gardens add ease to outdoor living. A double garage provides secure parking, and the location keeps you close to highways, golfing, and shopping. Inside, triple-glazed windows and recent upgrades, including a newer furnace, air conditioning, and hot water tank, ensure year-round comfort. The open-concept design is perfect for modern living and entertaining, with a stone gas fireplace bringing warmth and character to cozy evenings. The kitchen boasts a sleek stainless steel island and newer appliances, including an induction stove. Step through brand-new patio doors onto a spacious covered patio, ideal for outdoor gatherings in any season. Pre-wired EV charging, ample parking. (id:60329)
Royal LePage Access Real Estate
470 Reflection Lake Road Unit# 31
Golden, British Columbia
Welcome to Unit 31 in the peaceful Mountain Shadows MHP. This well-kept home offers 3 bedrooms and 1 bathroom, The home has been recently electrically re-certified, and the plumbing has been fully upgraded to PEX throughout, giving you peace of mind for years to come. It’s move-in ready and available for quick possession. Mountain Shadows Manufactured Home Park provides a unique lifestyle set in a quiet rural setting, with tranquil surroundings, yet it provides quick and convenient access to the Town of Golden area and all its amenities. Don’t miss this opportunity to secure an affordable, updated home in a welcoming manufactured home community. (id:60329)
RE/MAX Of Golden
3060 Maquinna Road
Kamloops, British Columbia
Postcard perfect lakefront estate blending modern resort-stye lifestyle, energy efficiency and indoor/outdoor living. This home is located on perhaps the premiere waterfront lot at Pinantan Lake. Mature landscaping, garden beds and concrete pathways create a private oasis from your covered wrap-around deck to the gazebo to the firepit area to the dock and beyond. Morning paddleboard, afternoon swim and evening bbqs will make you feel like you are living the dream. The home has been recently fitted with SOLAR and heat pumps with multiple mini-splits thru the home. Other recent renos include bathroom updates, carpeting, lighting, paint, all lending to a very peaceful and relaxed vibe. 3 bedrooms up including primary bedroom with a to-die-for walk-in closet with lake views. Open plan main floor and walk-out basement with additional space for family or guests. Attached 2 bay garage and separate 3 bay garage provides space vehicle parking and for much needed country toys - snowmobiling, quading and all sorts of backcountry activities accessible from your doorstep. Located less than 1/2 hr from Kamloops, with a store and school 2 minute drive. Get out of the rat race and get into the lake pace. Must be seen. Call for more details (id:60329)
Century 21 Assurance Realty Ltd
1685 Jonathan Road
Kelowna, British Columbia
This beautifully maintained home on the Rutland Bench offers 2,190 sqft of versatile living space with a neutral color scheme throughout. The bright main level features large windows, a stone-surround gas fireplace, and an inviting kitchen with updated appliances, built-in pantry, ample counter space, and dine-up bar seating. The dining room opens to a spacious covered deck with hot tub, overlooking the landscaped yard with views of the mountains and city lights below, a perfect place for relaxing and entertaining. Three bedrooms on the main floor, including the primary with access to the main bathroom featuring a shower/tub combo with glass doors and extra vanity area. The lower level offers a generous rec room with cozy wood fireplace, laundry, an additional bedroom, 3-piece bath, and storage room. You also have a single car garage with workshop space, plus a large driveway with plenty of room for an RV and boat! Recent updates include a new roof (2023), newer laminate flooring upstairs, and updated appliances. With great functionality, thoughtful updates, and even the option of included furnishings, this home is move-in ready! (id:60329)
RE/MAX Kelowna
1687 Spruceglen Drive
Kelowna, British Columbia
Welcome to 1687 Sprucelgen Drive, a spacious walkout rancher, perfectly positioned in the heart of the highly sought-after Glenmore community. This home offers the perfect balance of comfort and lifestyle, making it an ideal choice for families, professionals, or anyone looking to enjoy the best of Okanagan living, where 5 bedrooms + den gives you flexibility to add a gym or media room at your leisure! The main level offers bright, open living spaces that flow seamlessly, creating the perfect setting for entertaining and everyday living. The home is equipped with modern stainless steel appliances, upgraded LED lighting, and updated flooring. Multiple walk-in closets provide plenty of storage, while thoughtful upgrades such as a central vacuum system add ease to daily life. The layout also offers a separate entrance with a suite-friendly design, perfect for potential rental income. Accessibility has been considered as well, and access from the house to the pool area was designed to accommodate a wheelchair, making this home ideal for those with mobility needs. Step outside onto your covered deck and take in the peace and privacy of your beautifully landscaped backyard, featuring a heated in-ground pool, gazebo, and a charming enclosed hot tub house. Inside and out, this home is designed with lifestyle in mind. Glenmore is one of Kelowna’s most desirable neighbourhoods, known for its welcoming community feel, excellent schools, and easy access to amenities. You’ll be minutes from shopping, groceries, golf courses, and an abundance of hiking and biking trails that highlight the natural beauty of the Okanagan. Transit and the university are also nearby, making this a fantastic option for students or families alike. With a pre-inspection report on file for added peace of mind, this property truly checks every box: plenty of space, thoughtful upgrades, outdoor living at its best, and an unbeatable location. (id:60329)
Macdonald Realty
508 Pointe Place
Kamloops, British Columbia
Dreaming of a golf resort lifestyle with sweeping views? This spectacular rancher overlooks the 18th fairway of Bighorn Golf Course at Sun Rivers, with stunning views of the South Thompson River and surrounding mountains. Featuring one level living with 2 bedrooms, 2 bathrooms, plus a den, the open floor plan is designed for both comfort and entertaining. The chef-inspired kitchen includes a gas stove, veggie sink, extended island with eating bar, wine cooler, and generous counter space—perfect for hosting family and friends. Expansive windows flood the home with natural light while showcasing panoramic fairway and mountain views from nearly every room. Step outside to either the front or back patio to relax and take in the scenery—you may even spot mountain sheep wandering by. Built with green technology, the home features geo-thermal heating for cozy winters and air conditioning for summer comfort. Low-maintenance landscaping means more time to enjoy the golf course, community, and surrounding beauty. This home combines luxury living with a perfect blend of resort-style living and everyday ease. A true must see! (id:60329)
Exp Realty (Kamloops)
2524 Quail Lane
Kelowna, British Columbia
Beautifully maintained walkout rancher in Kelowna’s desirable Quail Ridge Golf Course Community at a great price! Offering 4 bedrooms and 3 bathrooms across over 3,000 sq. ft., this home is designed for both comfort and versatility. The main level features two bedrooms, a bright kitchen with breakfast nook, formal dining and living areas, and access to a fully screened deck overlooking the private, easy-care backyard. The lower level includes two additional bedrooms, a spacious rec room, and a second living area with a separate entrance, creating excellent in-law or suite potential. Updates include a new furnace and A/C in 2016, and the roof is approximately 15 years old. With a flat driveway, double garage, and a quiet location just minutes from UBCO, Aberdeen Hall, Kelowna International Airport, shops, restaurants, and golf, this home is a perfect blend of lifestyle and convenience. No Strata Fees or Home Owner Association Fees to pay with this home. (id:60329)
Coldwell Banker Horizon Realty
2802 Henstridge Road Unit# 2
Sorrento, British Columbia
Experience Shuswap living at its finest in this exceptional townhome at Carriage House, also known as The Toyboxes, just two minutes from the sparkling waters of Shuswap Lake. Designed for those who love the lake lifestyle, this home blends quality craftsmanship with luxury and incredible convenience. Step inside to an airy open-concept floor plan featuring maple hardwood floors, custom cabinetry, stainless steel appliances, and skylights that create a bright, inviting atmosphere. With 3 bedrooms, 3 1/2 bathrooms, and a versatile loft area, the layout is perfect for both everyday living and entertaining. The large private deck showcases panoramic views of Shuswap Lake—an ideal backdrop for morning coffee or sunset gatherings. The showpiece is the impressive 29.7' x 17.5' heated garage with soaring 16’ ceilings, offering secure storage for your RV, boat, or both. A second garage ensures easy parking for your vehicle. Thoughtfully designed community amenities include landscaped grounds, a fire pit for social evenings, and ample visitor parking. Set in the heart of Sorrento, the true hub of the Shuswap, this property offers a carefree lock-and-leave lifestyle with unparalleled access to boating, beaches, and year-round recreation. (id:60329)
Exp Realty (Kamloops)
351 Juniper Street
Chase, British Columbia
Welcome to this stunning 4-bedroom, 3-bathroom home in the heart of Chase, BC—where comfort meets elegance. Step inside to discover quartz countertops, stainless steel appliances, and brand-new laminate flooring that combine style and function. The spacious main living areas flow effortlessly to a 16' x 20' deck, where you can unwind and take in sweeping mountain views. Outdoors, the beautifully landscaped backyard is fully fenced to keep children and pets safe, while a greenhouse and charming grape arbor with a solid roof create inviting spaces to relax or garden year-round. There’s also abundant parking, including room for an RV, making this property as practical as it is picturesque. A separate basement entrance adds flexibility for extended family, guests, or suite potential. Blending modern updates with natural beauty, this home offers both everyday comfort and timeless appeal—all just minutes from the beach, shopping, and golfing—an ideal place to create lasting memories in one of BC’s most welcoming communities. (id:60329)
Fair Realty (Sorrento)
