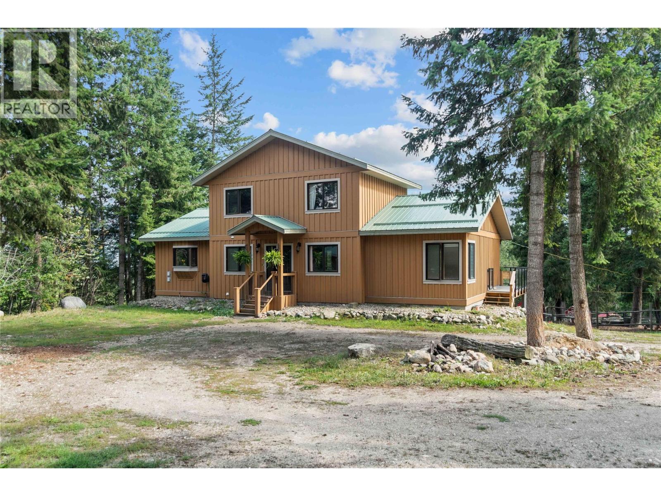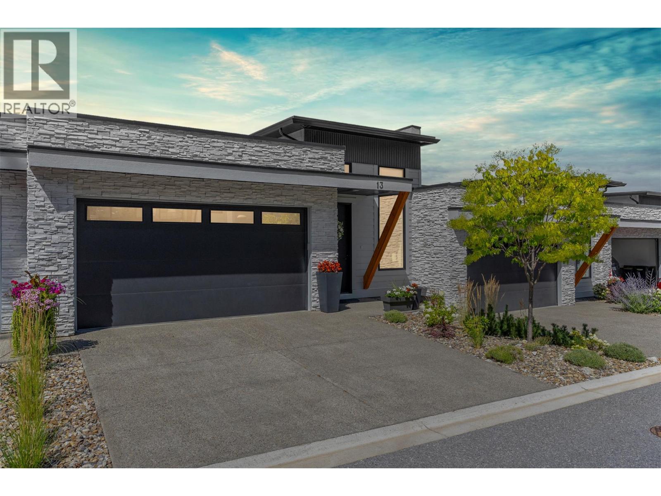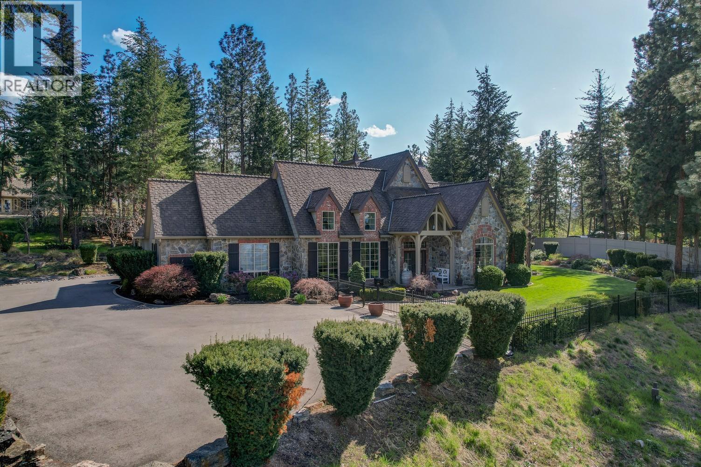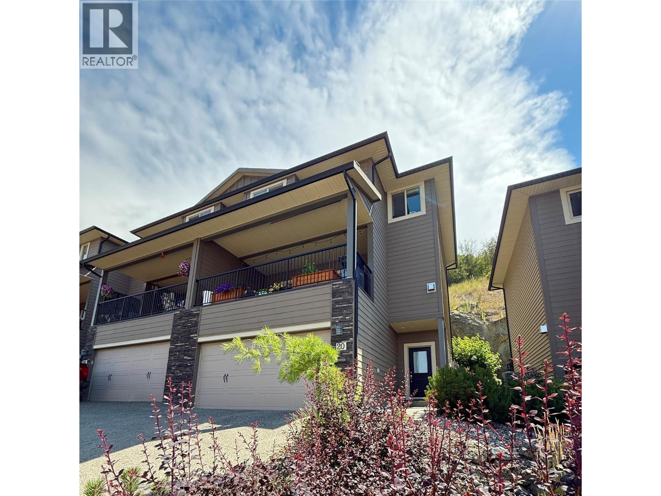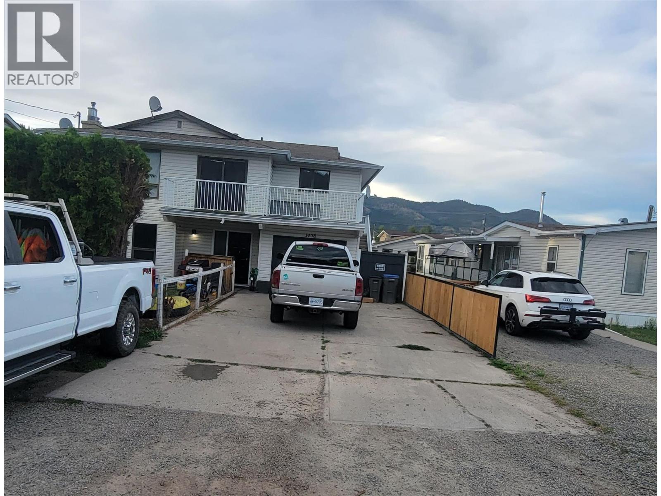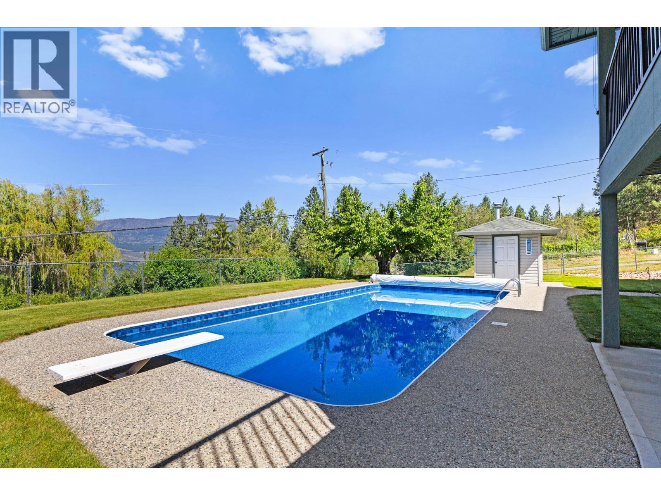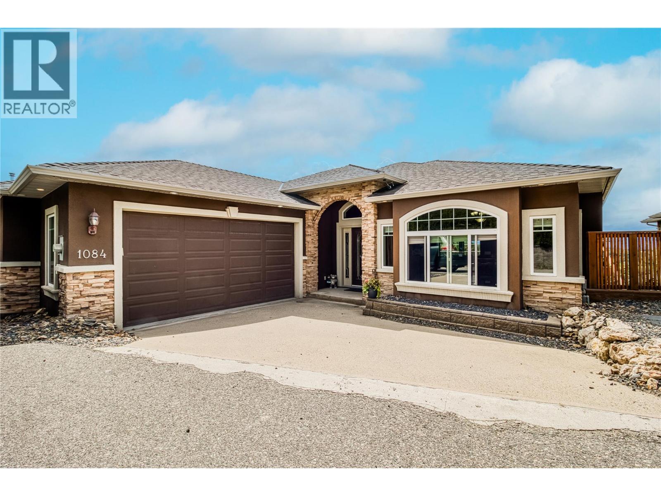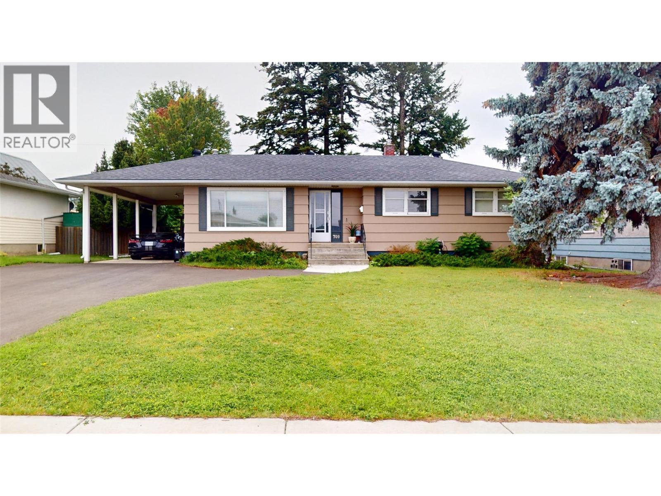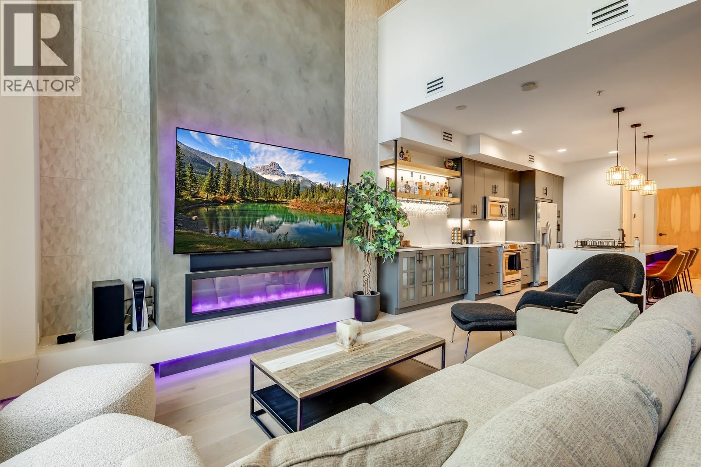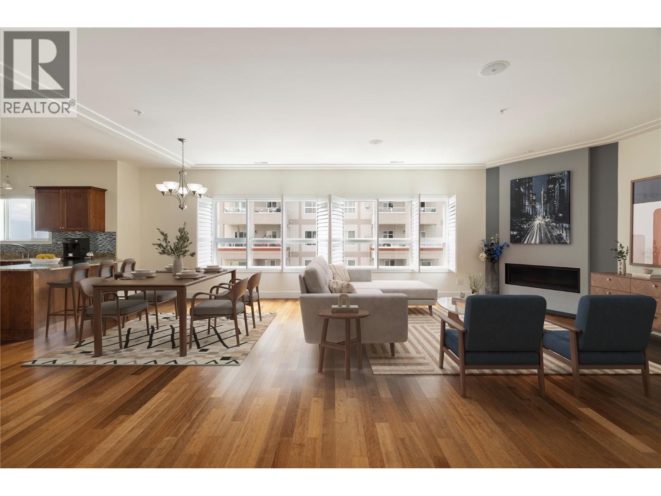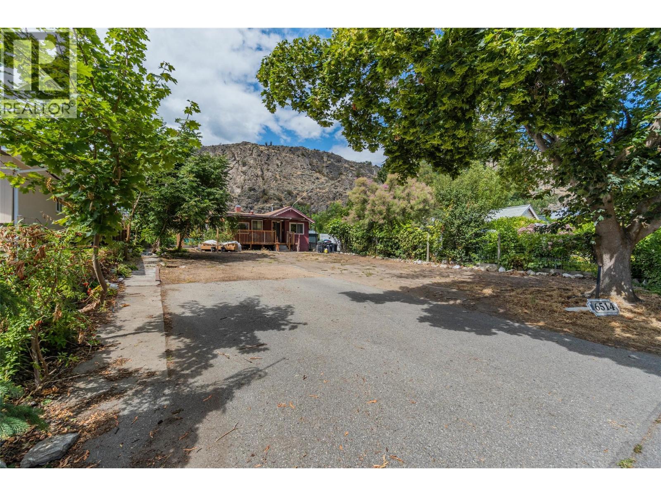65 Furlong Road
Enderby, British Columbia
Rustic charm and modern comfort in this stunning 5.14-acre retreat. With 3,890 sq. ft., 5 bedrooms and 4 bathrooms, this home is designed for both relaxation and privacy. The heart of the home is the soaring A-frame style living room, where a wall of windows frames serene forest views and floods the space with natural light. Tongue-and-groove wood ceilings continue through the main living areas and inviting primary suite, adding warmth and character. The spacious kitchen is a chef’s delight, featuring a wall oven, gas range, and a peninsula with eating bar. An oversized sliding door from the dining area opens to an expansive deck, perfect for outdoor gatherings and soaking in the mountain views. The main floor also offers a generous primary bedroom with deck access, spa-inspired ensuite with soaker tub and walk-in shower, plus an additional bedroom or den, half bathroom, and laundry room. Upstairs, a loft overlooks the living room plus two more bedrooms & bathroom. The basement is the ultimate entertainment hub, with a large rec room, wet bar, and fifth bedroom with full bathroom. Outside offers abundant space for hobbies, animals, or whatever your needs may be. Outbuildings include a 24’ x 24’ workshop with attached double carport & equipment storage, 14’ x 10’ storage shed, 30’ x 22’ barn & chicken coop. The fully fenced and gated property offers exceptional privacy. This property is more than a home—it’s a lifestyle, offering peace, space, & endless possibilities. (id:60329)
RE/MAX Shuswap Realty
269 Diamond Way Unit# 13
Vernon, British Columbia
Resort-style living, elevated. Welcome to 13–269 Diamond Way—an exceptional townhome tucked inside the iconic Predator Ridge community. With West Coast architecture, modern elegance, and panoramic views, this 3-bedroom, 3-bath home is your gateway to Okanagan luxury. Soaring vaulted ceilings and expansive windows flood the open-concept living space with natural light, while high-end finishes and a neutral palette set a refined tone throughout. The chef’s kitchen is a showstopper—quartz countertops, stainless steel appliances, and a generous island perfect for morning coffee or evening wine with friends. The primary suite is pure serenity with spa-inspired touches, double vanity, walk-in shower, and access to your private patio. Two additional bedrooms offer space for guests or a home office. Step outside to your covered outdoor living area, where views and quiet evenings await. Enjoy access to two championship golf courses, a state-of-the-art fitness centre, tennis courts, pools, restaurants, and an award-winning spa—all within walking distance. Miles of nature trails and a strong sense of community make this more than a home—it’s a lifestyle. Whether you’re searching for a year-round residence or the ultimate seasonal escape, this rare opportunity in Predator Ridge delivers. Live where others vacation. Every day. (id:60329)
Real Broker B.c. Ltd
2957 Harvard Road
Kelowna, British Columbia
A rare sanctuary in the heart of Southeast Kelowna, this exquisite French-manor-inspired estate offers 5.44 acres of absolute privacy, surrounded by lush vineyards and orchards. A timeless retreat, this property offers the utmost in tranquility. The main residence, beautifully re-imagined with Tommie Award-winning renovations, seamlessly blends classic charm with modern sophistication. Thoughtfully designed to embrace indoor-outdoor living, it features multiple terraces for every time of day, ensuring serene privacy and breathtaking views. Inside the main residence, the 3-bed, 3-bath layout includes a stunning new kitchen outfitted with premium Wolf appliances, a spacious primary wing on the main floor, and two additional bedrooms with a full bathroom on the upper level. Beyond the main home, a newly built detached guest house serves as a private retreat or executive home office, complete with a bedroom, full bath, kitchen rough-in, a dedicated driveway and private setting. The estate's grounds are impeccably maintained, with vibrant landscaping, two additional acres of pasture, a 2-car garage with epoxy flooring, plus an additional detached 1-car garage, and a spacious crawl space on the main residence provides ample storage. A once-in-a-lifetime opportunity to own a truly remarkable estate in the desirable South east Kelowna district only a short drive to schools, wineries, golf courses and amenities. (id:60329)
Unison Jane Hoffman Realty
1040 Mt Revelstoke Place Unit# 20
Vernon, British Columbia
Welcome to this stunning 3-bedroom, 2.5-bathroom end unit townhome in the sought-after Hawk’s Landing community on Middleton Mountain! Showcasing breathtaking panoramic views of the Okanagan Valley, this home is designed for both comfort and style. Step inside to find a bright, open-concept layout with a contemporary design. The spacious kitchen is a chef’s dream, featuring stainless steel appliances, and a large eating bar—perfect for entertaining. The living and dining areas flow seamlessly to the expansive covered balcony, where you can relax and take in the stunning valley views. Upstairs, the primary suite offers a peaceful retreat with an ensuite bathroom and walk-in closet. Two additional bedrooms provide flexibility for family, guests, or a home office. The double garage a tone of extra storage complete this fantastic package. Located in a prime Vernon location, you’re just minutes from hiking trails, parks, schools, and all the amenities of Middleton Mountain. (id:60329)
RE/MAX Kelowna
1408 Spruce Avenue
Merritt, British Columbia
5 bedroom, 2.5 bath family home in nice, quiet location close to parks, walking trails and downtown. Home has nice open kitchen with updated heated tile floors + appliances. Other features include hardwood flooring, crown molding and a 20 x 24 shop/garage with lane access. Fully fenced yard. (id:60329)
Sutton Group-West Coast Realty (Abbotsford)
16865 Commonage Road
Lake Country, British Columbia
Step into this Carrs Landing residence and be captivated by the breathtaking lake views, featuring a 4-bedroom (2756 sqft) main house and a detached legal 2-bedroom (663 sqft) carriage house on a .62-acre lot with a pool and 2-car garage. The main house has an open-concept main floor with 2 bedrooms, 2 bathrooms, living and dining room, kitchen with quartz countertops updated(2018), walk-in pantry, laundry/mud room, French doors to a covered deck, and a see-through gas fireplace. The lower level includes a family room with French doors to the pool, a den, 2 bedrooms, bathroom, and ample storage. The legal suite offers 2 bedrooms, a living room with a gas fireplace, a kitchen, and a private patio. This home has been meticulously maintained and boasts several recent updates for your peace of mind, including a new pool liner (2022) and pump, roof (2012), deck vinyl (2021), furnace (2014), and HWT in the main house (2024), with hot water on demand in the suite (2014). There is ample parking for an RV and 10+ cars. For those who love the outdoors, this location is truly unbeatable. You'll find yourself close to fantastic hiking and biking trails, such as Spion Kop Ridge and Ellison Park. Furthermore, Coral Beach, just a short 2-minute drive away, with a swim and picnic area, pickleball, a playground, and boat launch. Nearby Kopje Regional Park also provides a swim and picnic spots. The property's location offers the perfect balance of tranquility. (Measurements from Matterport.) (id:60329)
RE/MAX Kelowna
1084 Hume Avenue
Kelowna, British Columbia
Welcome to this warm and inviting rancher with a self-contained walk-out basement, perfect for multi-generational living or income potential, nestled in the highly sought-after BM neighborhood. This beautifully crafted home offers stunning lake and mountain views and boasts high-end finishes throughout. Step into the impressive foyer featuring a custom ceiling treatment with accent lighting, leading into a thoughtfully designed layout that includes both a living room and a cozy family room—each with its own fireplace and hardwood flooring. The gourmet kitchen is a chef’s dream, complete with granite countertops, and SS appliances. The spacious primary bedroom offers a private retreat with an ensuite featuring a jetted tub, and slate shower. The main level includes two beds, while the bright lower level features two additional beds and a separate entrance, offering excellent suite potential. A versatile suspended slab room under the garage is ideal for a future media room or home gym. Enjoy year-round comfort with central A/C, central vacuum, and a high-efficiency furnace. Step outside to a covered patio and fully fenced yard—perfect for outdoor entertaining or quiet relaxation. Set in a prime location known for its natural beauty and outdoor lifestyle, you're just minutes from BM Golf Club, scenic hiking and biking trails, world-class wineries in the Okanagan Valley, and winter fun at Big White Ski Resort—all with a high walk score and close to schools, parks, and amenities. (id:60329)
Exp Realty (Kelowna)
709 9th Street S
Cranbrook, British Columbia
This beautifully updated home offers a perfect blend of modern upgrades and inviting charm. The main floor features fresh paint, new flooring, and stylish new doors, creating a bright and welcoming space. The kitchen stands out with its new pantry sliding doors, gas stove, and brand-new dishwasher—perfect for everyday living and entertaining. With three bedrooms upstairs, one downstairs, and two full bathrooms, there’s plenty of space for the whole family. Recent major improvements include a new driveway, a 2024 furnace with A/C, updated 200-amp electrical service, on-demand hot water, and a new hot tub, all completed in 2024. Outside, you’ll love the beautifully landscaped backyard with a wrap-around deck, ideal for relaxing or hosting gatherings. Located close to Gyro Park and schools, this home is move-in ready and checks all the boxes. (id:60329)
RE/MAX Blue Sky Realty
1495 Graham Street Unit# 124
Kelowna, British Columbia
Not all condos are created equal - and this one decided to break the mold entirely. With over 1,000 sq. ft. of space, soaring ceilings, and a design that feels more townhouse than typical high-rise unit, this home blends style, comfort, and individuality. The six-figure renovation delivers a fresh, move-in-ready interior that shows like a magazine spread. New high-end hardwood flooring, quartz countertops with a custom quartz backsplash, all new light fixtures, a stunning floor to ceiling fireplace surrounded by a custom tile feature wall, an entertainer's dream bar, a custom walk in closet, and wireless blackout shades are just some of the features that truly set this home apart from the rest! The open loft layout flows effortlessly to a massive private patio with its own entrance - ideal for everything from coffee catch-ups to evening wine with friends. Inside, the feeling of openness is matched by modern finishes and thoughtful details. Are you a pet lover? Dogs and cats are welcome with dogs up to 60lbs allowed here! The building itself spoils you with a rooftop pool, hot tub, and sauna, a gym, guest suites, and even a conference room, so your needs are covered without ever stepping outside. But when you do, you’re just steps to downtown, groceries, transit, and all the best city living offers - without the constant buzz on your doorstep. Places like #124-1495 Graham don't come up often so make sure you move quick on this one! (id:60329)
Vantage West Realty Inc.
2321 Young Avenue
Kamloops, British Columbia
Versatile Brock Home with Suite Potential, Workshop & RV Parking – Ideal for Families or Retirees! Welcome to this beautifully maintained Brocklehurst gem offering space, function, and future potential. Whether you're a growing family, downsizing retiree, or someone looking for a mortgage helper, this property checks all the boxes! Set on a generous, fully fenced lot, you'll find established gardens, underground sprinklers, and tons of RV parking—even for the biggest rigs. The detached double garage/workshop with 220 power is a dream for hobbyists, handymen, or anyone needing extra storage. Inside, enjoy a bright, spacious living area, and a large dining room that comfortably fits full-size furniture. The modern kitchen features stainless steel appliances and flows nicely to the BBQ deck and peaceful backyard oasis—perfect for entertaining or relaxing. Upstairs includes 3 bedrooms, including one with main-floor laundry hook-up for added flexibility. Downstairs is brand new with a head start made on a potential in-law suite—with permits in place, a finished 4-piece bathroom with laundry, two more bedrooms, and roughed-in kitchen plumbing ready for your finishing touches. Extras include: 200 amp service Central A/C & New hot water tank Located in a sought-after neighborhood, this home is move-in ready with room to grow. A rare opportunity to enjoy comfort now—and add value for the future! (id:60329)
RE/MAX Real Estate (Kamloops)
1966 Durnin Road Unit# 801
Kelowna, British Columbia
COMPARE VALUE – Spacious 1,920 sq foot Sub Penthouse. Experience timeless elegance in this 8th floor sub-penthouse suite offering luxury living in a quality concrete and steel building. Soaring 9-ft ceilings, panoramic lake and mountain views, and 600+ sq ft of private decks and balconies make this home truly one of a kind. Featuring two spacious master suites, each with walk-in closets and full ensuites, plus a generous den/flex room ideal for a home office or guest space. The open-concept great room showcases hardwood floors, custom wood shutters, updated gas fireplace, and a coffered ceiling for added charm. The chef’s kitchen is outfitted with stainless steel appliances, granite countertops, a pantry, and elegant finishes throughout. Includes three full bathrooms and two premium parkade stalls in a quiet, secure building. Enjoy resort-style amenities: indoor pool & hot tub, rec room, putting green, community garden plots, secured bike room, and plenty of underground visitor parking. Fast elevator access and recent building upgrades throughout. Unbeatable location across from Mission Creek Park & Greenway, Orchard Park Mall—walk to shops, banks and restaurants. Well-managed strata. Excellent pricing for a concrete building. Vacant and easy to view—don’t miss out! (id:60329)
RE/MAX Kelowna
6514 Hollow Street
Oliver, British Columbia
Calling all renovators, builders, and savvy investors! Located just a short stroll from town and all local amenities, this property offers the perfect canvas for your vision. Whether you're looking for a renovation project or tear down to build your dream home, this flat, well-located lot has incredible potential. The existing home is a classic fixer-upper, offering loads of parking, a ductless heat pump already installed for efficient heating and cooling, and the potential to refinish beautiful hardwood floors. The lower level offers ample storage space, adding to the functionality of the property. This is an ideal opportunity for anyone seeking a project, don’t miss your chance to transform this property into something truly special. Offered As-Is. Bring your ideas and make it your own! (id:60329)
Century 21 Amos Realty
