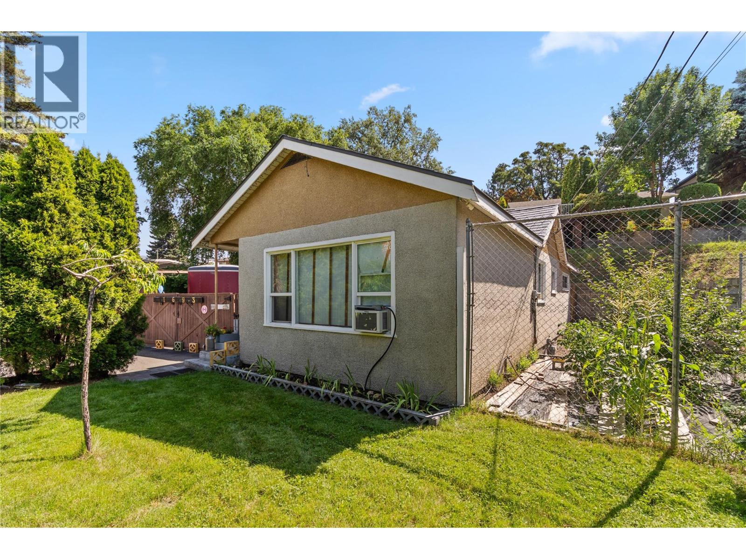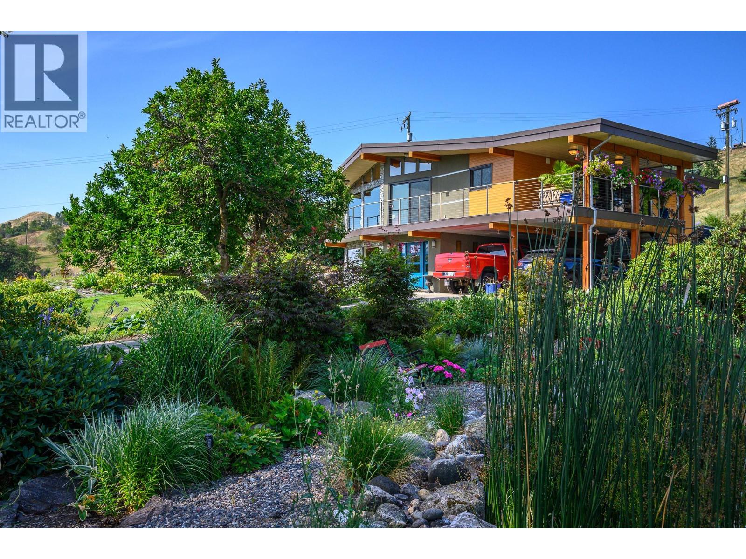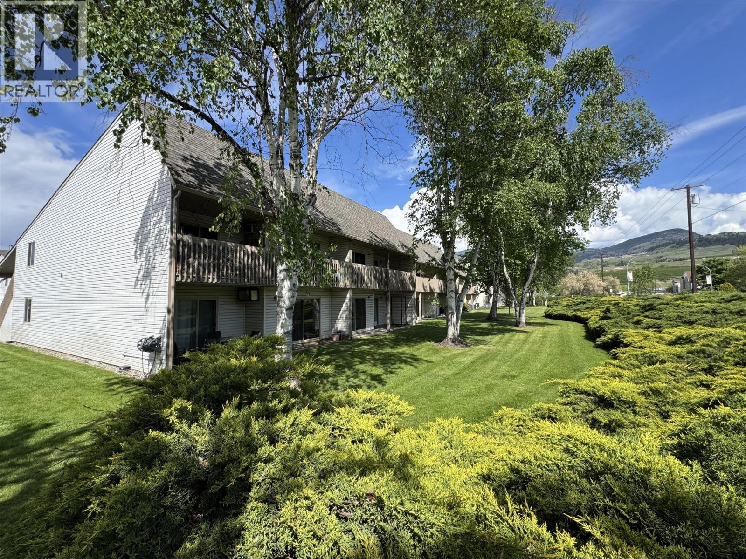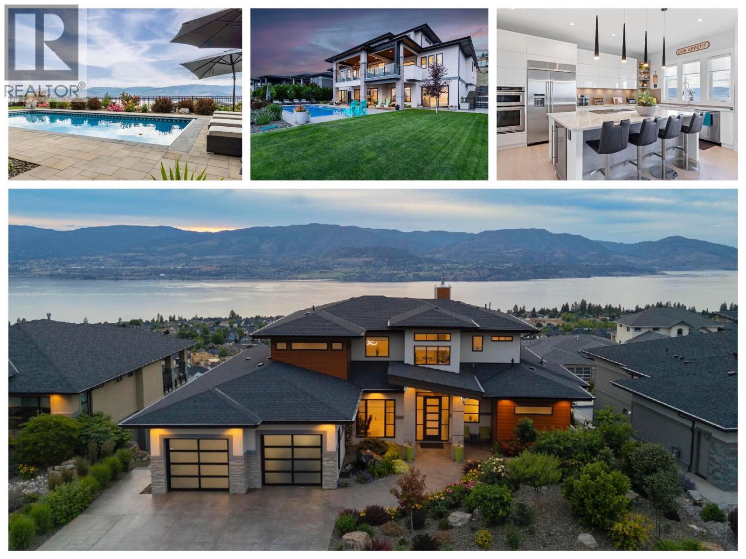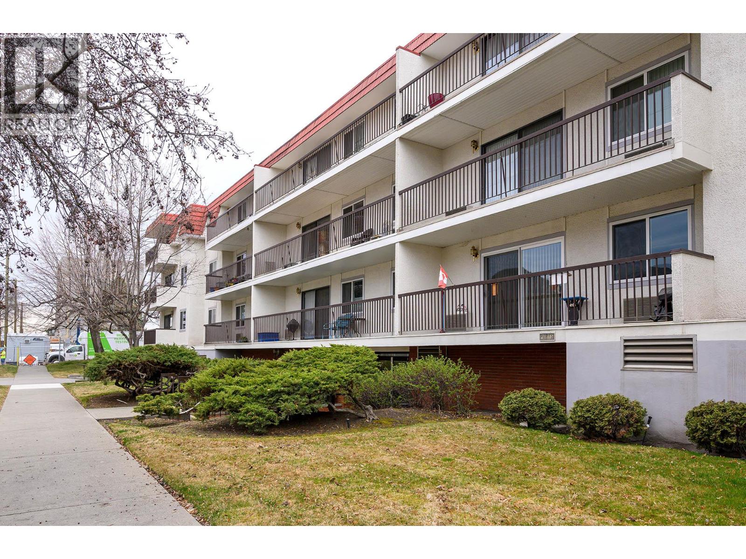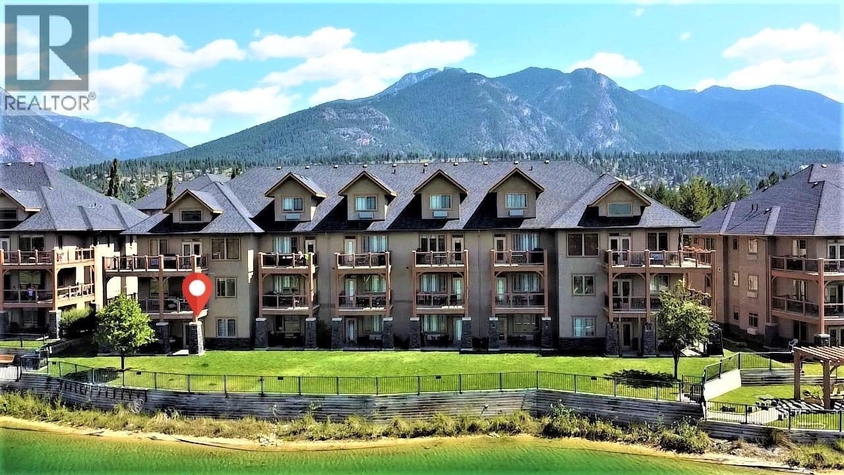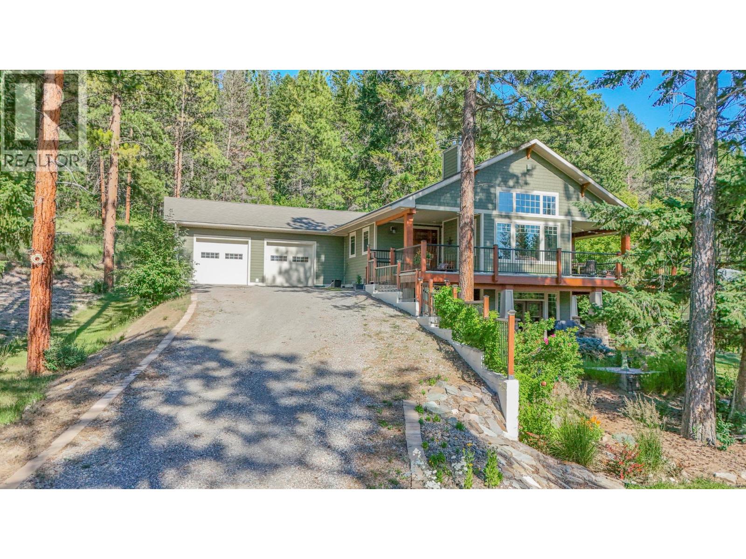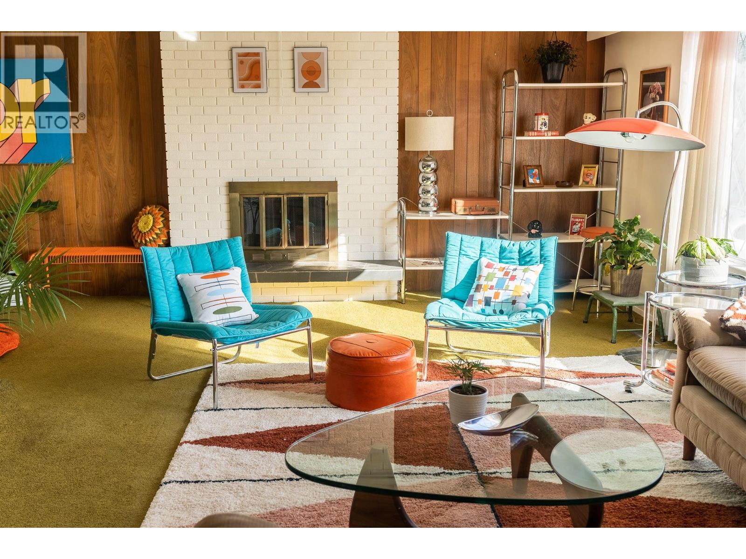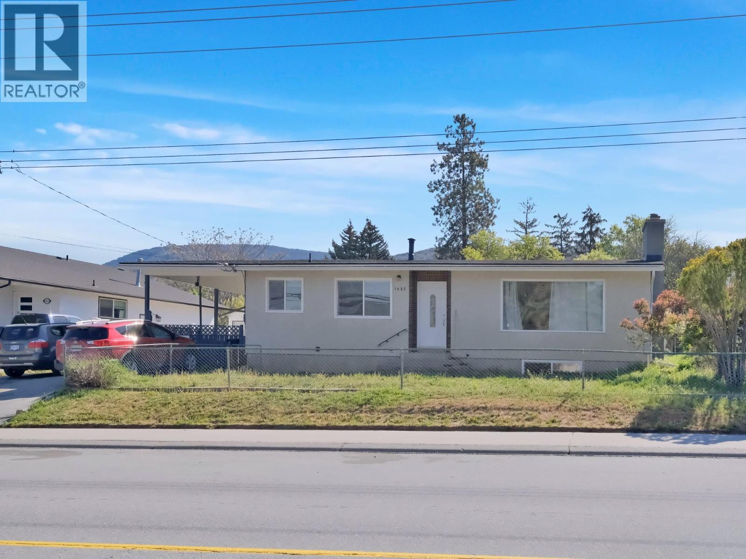1693 Valleyview Drive
Kamloops, British Columbia
Open House Sunday Aug 17th 11-1pm. Welcome to 1693 Valleyview Drive. Located walking or biking distance to all of downtown Kamloops' amenities including shopping, entertainment, pubs, restaurants, Riverside/Pioneer Park, hospital and the Thompson River. This expansive 113'x97' lot is ripe for potential redevelopment (see City of Kamloops for zoning and approvals). Cute as a button 1 bed (could be converted back to 2) 1 bath main floor home boasts open concept living and amazing outdoor living space including a detached shop and oval shaped inground solar heated pool. Covered outdoor patio space with lush flower beds and garden plot. Ample parking for 4 vehicles. Basement features large rec/family room, additonal bedroom, and utility/laundry with addition exterior access. HWT 2018. Call now for details and showings. Quick possession available (id:60329)
Royal LePage Westwin Realty
2350 Bramble Lane
Kamloops, British Columbia
Welcome to 2350 Bramble Lane, a beautifully updated family home in desirable Aberdeen. With over 2,200 sq.ft. of finished living space, this gorgeous property features 3 bedrooms and 2 bathrooms on the main floor, along with a stunning, fully renovated kitchen complete with brand-new stainless steel appliances and a bright eating nook. The open-concept living and dining area is warm and inviting, centered around a cozy gas fireplace and large front windows that fill the space with natural light. Downstairs offers a spacious family room, laundry with a new washer/dryer and sink, ample storage, and a large office that could be converted to a fourth bedroom with the addition of a window. Extensive updates include fully renovated bathrooms, new flooring, paint, windows, patio slider, LED lighting fixtures, trim, interior & closet floors, closet organizers in all bedrooms, and more. The 2-car garage features an epoxy-coated floor and two 240V outlets, perfect for EV charging or workshop use. The fully landscaped yard with underground sprinklers completes the package. A must-see home in a fantastic neighbourhood! (id:60329)
Century 21 Assurance Realty Ltd.
7850 Old Kamloops Road
Vernon, British Columbia
Stunning views of Swan Lake from this lovely, updated home with saltwater swimming pool and over 9 acres of private land - add on a legal separate rental home and large 30x75 insulated shop with 200 Amp 3 phase power and this property has it all! Beautifully landscaped with large self-filling fishpond and waterfall, gardens and fruit trees. Gradually sloped 9.8 acres of land with large flat area at the top that backs onto park land ensures privacy for your property. The 2 bed, 1 bath manufactured home is fully rented with long term tenants to add extra income with separated metered utilities from the main home and shop. The main house has been updated with a chef's kitchen, open main level and wonderful lake views. 2 hector water allocation from April to September which sellers have never exceeded, allows for a variety of agricultural or orchardist uses. The large, insulated shop could be used for storage or equipment with 3 phase power and overhead doors. Enjoy all the benefits of being close to town while still enjoying the rural lifestyle while generating an income from your own farm and rental property all in one! (id:60329)
RE/MAX Priscilla
290 Highway 33 E Unit# 113
Kelowna, British Columbia
Welcome to Chantal Place #113 – Affordable Ground-Level Living in North Rutland! This charming 2-bedroom, 1-bathroom townhome is the perfect entry-level opportunity for first-time buyers, small families, or investors. Located in a family- and pet-friendly complex, this home offers spacious interiors, including an oversized living room with a decorative fireplace, a functional kitchen with dining nook, and a convenient separate laundry room. Enjoy the benefits of ground-level access with a covered walk-out patio—ideal for entertaining, relaxing, or giving kids and pets space to play. The primary bedroom features a walk-in closet and sliding door to the patio. Bonus features include 2 covered parking stalls directly at your door and a large secure storage unit in the carport. Pet-friendly (2 pets allowed under 17” at the shoulder) and wheelchair accessible, this home combines comfort and practicality. Located close to schools, shopping, parks, and transit, this is a central and convenient location for everyday living. With a bit of sweat equity, you can make this home truly yours. Don’t miss this affordable opportunity—book your showing at Chantal Place today! (id:60329)
Royal LePage Kelowna
5564 Upper Mission Drive
Kelowna, British Columbia
Welcome to your Kelowna Dream Home in the heart of Okanagan Wine & Lake Country! This near-new 5 bedroom plus Den, 6 bathroom, with 1 Bed Legal Suite home has 5,600+ square feet of beautifully designed contemporary space to enjoy with panoramic lake views, bright walkout basement, private pool w/ auto cover, fenced yard with grass area and gorgeous flower gardens! The open concept Main floor features oak hardwood and 18 ft vaulted ceilings with expansive windows showcasing the lake & downtown views. Proceed to the Primary Bedroom retreat w/ spa inspired Ensuite Bath w/ extra large tiled shower, generous walk-in closet, plus auto blinds and direct control cooling/heating. Find a Den, Powder Room, Kitchen with high end appliances, large walk-in Pantry with built-in cabinets and sink, and Mudroom / Laundry Room with access to the 2-3 car oversized garage with 10’5” ceilings (fit Lifts and/or Golf Simulator). Find a spacious loft up with two additional bedrooms each with their own en-suite baths! Downstairs find an entertainer’s dream with large open Rec Room, Wet Bar, and Gym with access to the fenced back yard oasis w/ 16 x 38 ft pool & grass area, plus 4th bedroom and full bathroom (+ 1 Bed Suite)! No expense spared with multi zone heating / cooling, heated garage, Control 4 multi zone speakers, smart home features, one touch auto opening cabinets, automated blinds, Gemstone lights, Hide-a-hose central vac, and power screened deck for those sunset evenings at the fire table. (id:60329)
RE/MAX Kelowna
411 Nicola Street Unit# 302
Kamloops, British Columbia
Rarely offered top floor, corner unit with view to the City and Mountains. This 2 bedroom 2 bathroom unit is clean and plenty of light flowing into the main living area. Updated kitchen with mosaic style backsplash and includes stove, fridge with water and ice, b/i microwave and Bosch dishwasher. The hardwood floors carry throughout the unit. Spacious dining room opens into the living room which has an attractive stone faced gas fireplace which is serviced annually and sliding doors leading to the sundeck which has tiled flooring. The main bathroom had the tub replaced with a large w/i shower and also has the stacking washer and dryer for convenience. The primary bedroom is spacious and has w/i closet with built in cabinet as well as a 2-pce bathroom with another b/i cabinet for additional linen and toiletries. This unit also has several closets for additional storage. Enjoy the security of u/g parking and the convenience of having the designated parking spot right beside the door to the garage. This building has an additional dedicated storage unit, library, workshop and car wash. Property is exclusively for residents aged 55 and over. Pets are not permitted, with the exception of approved service animals. (id:60329)
RE/MAX Real Estate (Kamloops)
400 Bighorn Boulevard Unit# 416 J
Radium Hot Springs, British Columbia
Enjoy 3 weeks of worry-free vacation each year, including one guaranteed week in July or August, with this 1/17 share (Rotation J) of a ground-floor corner condo at the full-service Bighorn Meadows Resort in Radium Hot Springs. This spacious 3 bedroom, 3 bath (w/ in-floor heating) condo in the desirable 400 building (steps away from the outdoor pool, hot tubs, fitness centre and owners’ lounge) sleeps up to 8 and offers the flexibility of a lock-off suite featuring its own private entrance, sitting/dining area, en-suite bathroom and convenient mini kitchen, perfect for guests or rental income. Step outside to a large, covered wraparound patio complete with BBQ and patio furniture overlooking the tranquil pond on the 9th hole of the Springs Golf Course and soak in sweeping views of the Purcell Mountains. Inside, the unit is fully furnished with stylish, contemporary decor including a sofa bed, stainless steel appliances, granite countertops, tile flooring and in-suite laundry. The open-concept kitchen, dining and living area is highlighted by a cozy electric fireplace, perfect for relaxing after a day of adventure. All-inclusive monthly fees include strata fees, property taxes, insurance, utilities, cable, phone and internet. Can't always make it out to the Valley? Owners can join optional programs to exchange time to travel to another destination or earn income with Bighorn's Professional Rental Management Services. Click on the 3D Showcase/Play icon for a 3D Tour. (id:60329)
Maxwell Rockies Realty
6308 Ash Road
Wasa, British Columbia
Take a walk through our 24/7 Virtual Open House and experience the craftsmanship, luxury, and pride of ownership that set this home apart. Nestled on a quiet, picturesque street and just a short stroll from the sandy beaches of Wasa Lake, this stunning custom-built home sits on over half an acre of beautifully landscaped property—easily one of the most impressive homes in the area. Step inside to soaring timber-framed ceilings and a breathtaking two-story stone fireplace that anchors the main living space. The open-concept layout flows into a chef-inspired kitchen with silstone quartz countertop and custom cabinetry, plus a cozy dining nook and enclosed sunroom—ideal for morning coffee or afternoon reading. The primary retreat is tucked away for ultimate privacy and features a spa-style ensuite, custom walk-in closet, and its own private deck. You’ll also love the main floor guest room, laundry, walk-in foyer closet, and mudroom with a dog shower. A heated oversized garage is a mechanic’s dream with soaring ceilings and reinforced slab for a car lift. The walkout basement offers a large family room with wood stove, another guest room, storage, and a luxurious spa bath with steam shower, soaker tub, and dual vanities. Enjoy year-round adventure—boating, hiking, swimming, skating, artisan shops—and only 25 minutes to Kimberley, the international airport w/ expanded schedule and 4 hour drive from Calgary. Too many upgrades to list, request an upgrades sheet to learn more! (id:60329)
Real Broker B.c. Ltd
2714 Tranquille Road Unit# 13
Kamloops, British Columbia
This well-kept townhouse offers versatile living with 3 bedrooms and 3 bathrooms across two fully finished levels. The main floor features two generous bedrooms, including a primary suite with its own jetted soaker tub for ultimate relaxation. The kitchen boasts updated cabinets and direct access to the private rear yard, where you can enjoy sweeping valley views. A bright, open-concept living and dining area makes entertaining easy. The lower level is ideal for extended family, guests, or potential mortgage-helper income—complete with a summer kitchen, spacious living room, full bathroom, bedroom, and laundry. Additional highlights include a double garage with a dedicated workshop area for hobbies or storage, and a great location close to amenities, recreation, and transit. This property blends comfort, functionality, and potential—perfect for those seeking a flexible home in Kamloops. (id:60329)
Stonehaus Realty Corp
1738 Smithson Drive
Kelowna, British Columbia
Tons of potential in this ultra funky, retro-style family home in Glenmore! Decorated to take you back in time, the main level feature a cool kitchen with checkered flooring, tile black splash, and new vintage looking appliances. The upper level also has a bright living room with wood fireplace, spacious dining area, as well as 3 bedrooms and one and a half bathrooms. Off the dining room is access to the covered patio, and access to the back yard. The lower level of the house has a huge rec room, complete with wet bar, a gas fireplace, as well as a den area/flex space, 2 more bedrooms and another bathroom. You will also appreciate some of the recent mechanical updates too – new roof (2023) and AC (2022), furnace (2018), and much of the plumbing and electrical in the home have also been replaced. Situated on a quiet street, centrally located to Glenmore Elementary School, Dr. Knox Middle school, several parks, and only a 10-15 minute drive to Orchard Park Mall, downtown Kelowna and Okanagan Lake. Suite potential! (id:60329)
RE/MAX Kelowna
2600 Paramount Drive
West Kelowna, British Columbia
Perched above vineyards with sweeping lake views, 2600 Paramount Dr offers a lifestyle of peace, space, and thoughtful design. This well-maintained home features an open main living area with large windows framing lake and vineyard views. A gas fireplace anchors the living area, which has high ceilings, while the kitchen is finished with quartz countertops, stainless steel appliances, and a walk-in pantry. Step outside to the backyard, where a covered patio, wired for a hot tub, invites relaxed outdoor living with minimal upkeep. The exterior of the home features astrological-timed lighting that brings the evenings to life. The primary bedroom overlooks the views, while downstairs, a one-bedroom suite with a private entrance adds flexibility for extended family or rental income. Practical features enhance daily life: a heated, oversized garage (large enough to park a truck) with a workbench and storage, room for RV parking, built-in vacuum, and a BreathRite fresh air exchanger for improved air quality. Located minutes from golf, wineries, hiking trails, and amenities, this property combines function, comfort, and timeless views. A rare find offering space to live, grow, and relax in one of West Kelowna’s most desirable areas. (id:60329)
Coldwell Banker Horizon Realty
1482 Columbia Street
Penticton, British Columbia
Well maintained, 6 Bed, 2 Bath home with non-conforming suite in the popular Duncan/Columbia neighbourhood. The upstairs is configured with 3 bedrooms & a 4 pce bathroom. Downstairs also has 3 bedrooms and a 4 pce bath. Lots of options here. Works well for someone looking for lots of room for a growing family, or the downstairs could be rented (with proper approvals) as a mortgage helper. For the investor this home has the potential of bringing in over $50,000 in annual revenue. Brand new roof & gutters and new hot water tank coming soon. This home shows well and is perfect for Investors or someone looking for help with the mortgage. Large flat, fenced lot. Many options here! Call today for more information. (id:60329)
Chamberlain Property Group
