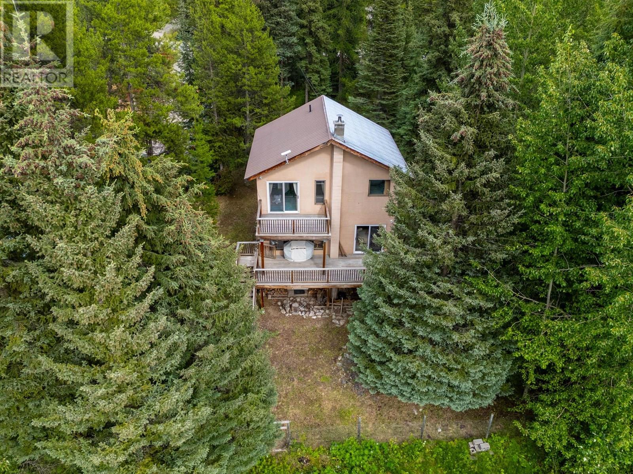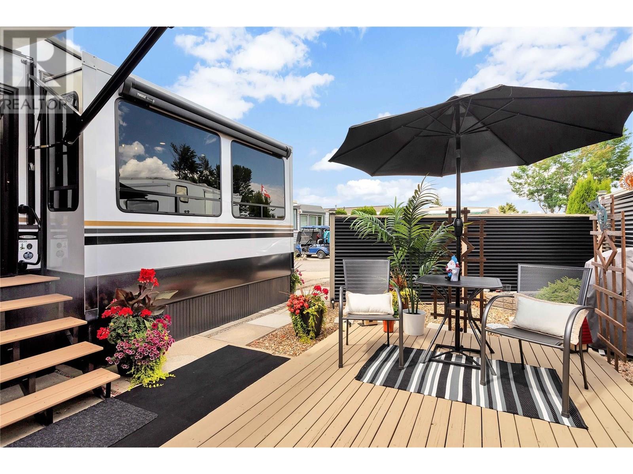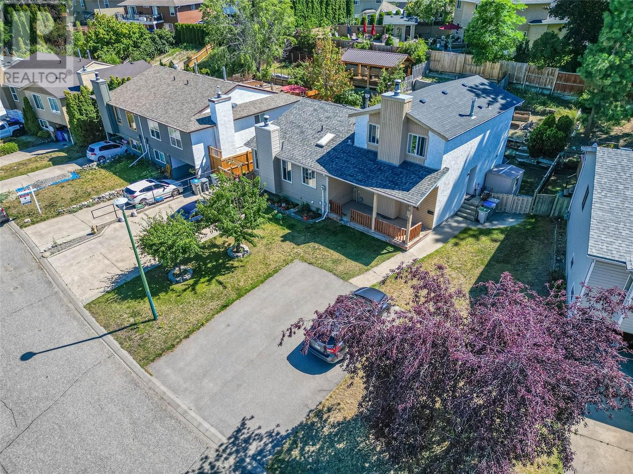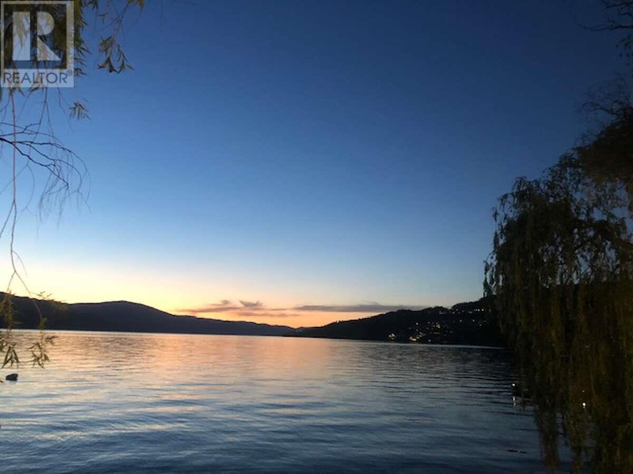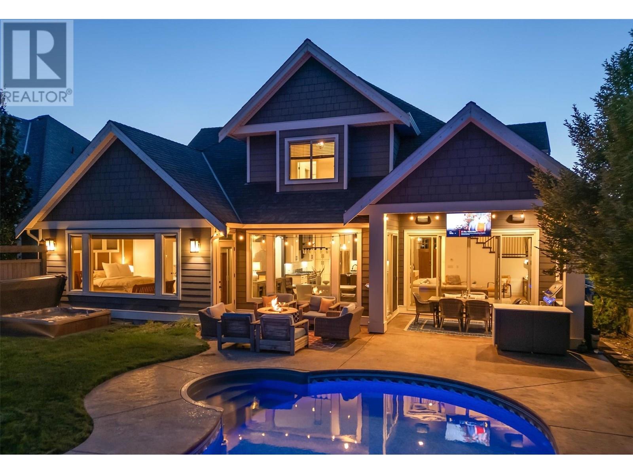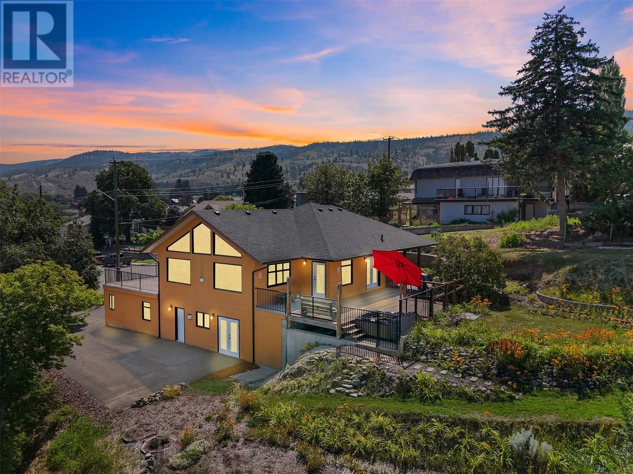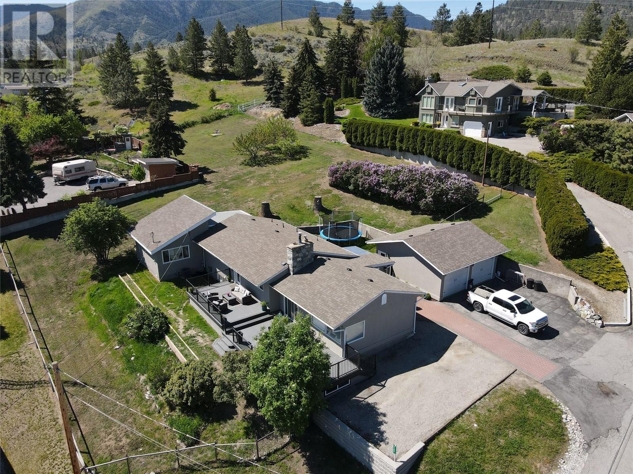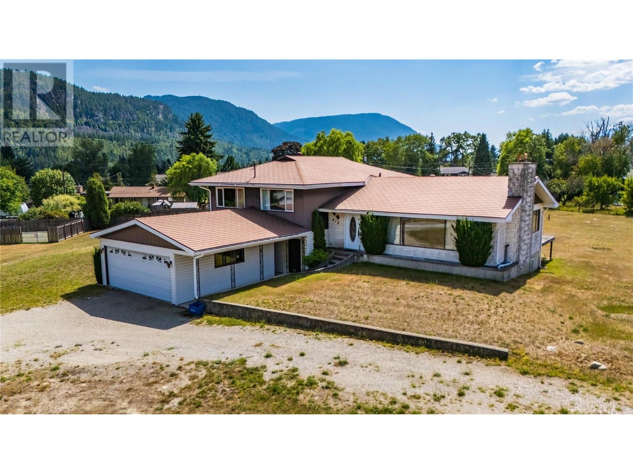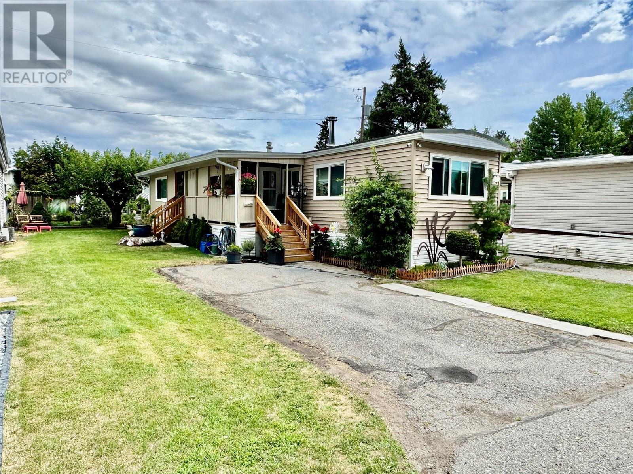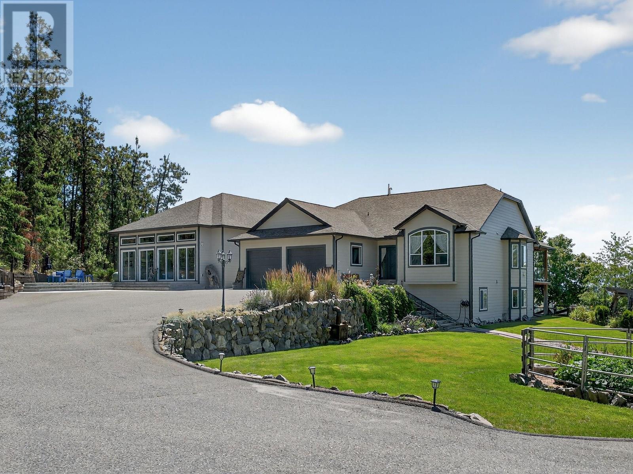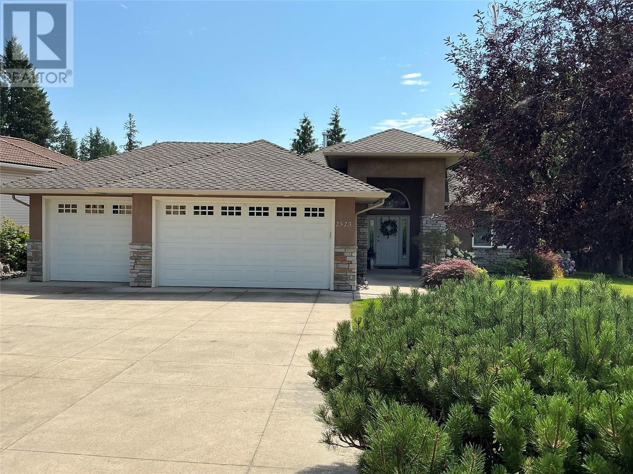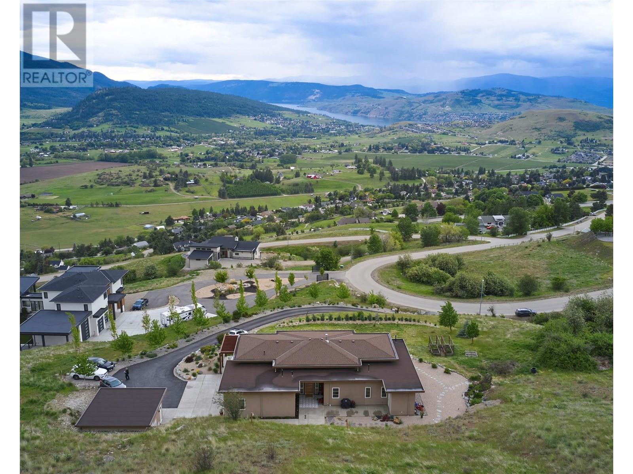9245 Paradise Road Lot# Lot 34
Kelowna, British Columbia
Tranquility found...Unbelievable value for detached home on .51/acre backing onto pond with amazing views of the water, mountains and trees! Welcome to the fantastic community of Idabel Lake. Located just 30 minutes from Kelowna and 25 mins to Big White. Peace & serenity in this nature lovers paradise awaits. Custom built 3 bedroom/ 2 full bathroom 2 story home w/walkout basement. Main level has laminate flooring, nice kitchen w/ walk in pantry, open to family room, loads of windows to take in the natural light and feel the nature. Dining area with sliding glass doors to welcoming balcony to enjoy the feel of the breeze and the sounds of the birds along with restful views. Main floor full bathroom and laundry. Upstairs has Primary bedroom with its own balcony overlooking the pond and mountains. 2 more bedrooms and a full bath. Basement has storage, mud room area for any recreation equipment plus a large flex room/gym. Recreation galore, snowmobile, hike, quad, x-country ski( Nordic ski club close by) fish, boat & swim steps from your front door! Prime opportunity to get something like this at an affordable price. Would make a great recreation retreat or a wonderful full time residence if your looking for a home away from Kelowna single family prices. Many upgrades over the years , fencing around the property perfect for pets, decks were replaced in 2008, water filtration system, basement with door to rear yard plus cozy wood burning stove to supplement the baseboard heating. (id:60329)
RE/MAX Kelowna
415 Commonwealth Road Unit# 396 Lot# 396
Lake Country, British Columbia
Looking for a year round slice of ""Holiday Style"" living? This is your place! This Destination Model-COTTAGE by Cedar Creek is a FULLY WINTERIZED year round model. It is immaculate and features numerous upgrades: Custom built-in pantry, water softener/filtration throughout, central vac, dbl awnings, 2 A/C units, gorgeous laminate flooring and more. ""True"" Gelcoat Exterior (The Best), All Aluminum Superstructure & 3M Bonded sidewalls. This home is immaculate with 1 bedroom on the main floor and a loft area upstairs which is great for company, or added storage or a hobby area. Kitchen/Living GREAT room has a beautiful island, lots of seating and bright dbl pane windows, a fireplace and glamorous stainless steel appliances. Gorgeous outdoor patio and gazebo with an additional storage shed. Lots of parking nearby and close to the GOLF course, RECREATION complex where you will find the indoor POOL, hot tub, gym, hair salon, washrooms and sauna. Other amenities in Holiday Park Resort are pickleball court, pools, hot tubs, library, games room, shuffleboard, woodworking shop. Lease to 2046 which is registered with the Federal Government. Pet friendly park includes a fenced in, off-leash dog park. The Maintenance Fee, payable in January of each year is $4911.74. This includes security 24-7, water, sewer, use of the amenities, maintenance of the common areas and roads, snow removal and garbage disposal area. There is no Property Transfer Tax. Short & long term rentals allowed. (id:60329)
Century 21 Assurance Realty Ltd
265 Hollyburn Drive
Kamloops, British Columbia
Come and see this cozy half duplex in central Sahali close to parks, shopping, transit and more! This home has so much to offer and a great layout. Inside, you enter on the main floor which has has a large bright living room with new flooring and paint, a 2pc bath and a beautiful upgraded kitchen with stainless steel appliances, newer countertops and cabinets. A sliding glass door from the dining room allows access to the yard and on to the deck for BBQ'ing. On the upper level you'll find 3 bedrooms and a 4pc bathroom, and the basement is partially finished with a great theatre/media room, a 3pc bathroom, laundry and lots of storage. Outside, the house is set further back from the street so it has two good parking spots on the paved driveway. In the backyard, it is fenced and quite private with a nice deck and gazebo to sit and enjoy the summer evenings. Key updates include a new furnace, central A/C, and hot water tank (all replaced in 2020), Washer/Dryer 2020, plus fresh carpet on the upper stairs. This is a perfect starter home or investment property close to the university, schedule your showing today! (id:60329)
RE/MAX Real Estate (Kamloops)
3902 Finch Road
Kelowna, British Columbia
For more information, please click Brochure button. Rare Lakeshore Gem with 100 Feet of Prime Okanagan Waterfront. An exceptional opportunity to own 100 feet of pristine lakeshore on the stunning Okanagan Lake. Nestled in a peaceful and sought-after neighborhood, this beautifully maintained property features a charming beachside cottage and a private dock complete with a covered boat slip—perfect for enjoying those unforgettable Okanagan summer days. Whether you're looking to build your dream lakefront home or simply escape to a serene retreat, this property offers it all. There's ample space to construct a custom residence at the top of the lot, all while keeping the cozy cottage as a guest house or relaxing getaway. Opportunities like this are truly rare—don’t miss your chance to own a slice of lakeside paradise. All measurements are approximate. (id:60329)
Easy List Realty
425 Audubon Court
Kelowna, British Columbia
Framed by the natural beauty of Mountainside Park, this home offers a rare blend of privacy, tranquility & upscale living. Backing onto protected parkland, this 4500+ sqft residence was thoughtfully designed. The main level features wide-plank blonde oak hardwood floors and a stunning great room with soaring two-storey ceilings & a gas f/p with a custom floor to ceiling rock surround. Bathed in natural light, this open-concept space flows seamlessly into the gourmet kitchen, complete with top-of-the-line appl., granite surfaces, a large sit-up island and a walk-through butler’s pantry leading laundry/mudroom w/built-in cabinetry. Directly from the main level, step outside to your own private retreat: a fully fenced backyard with no rear neighbours, a heated saltwater pool, hot tub and a covered patio designed for year-round enjoyment. The fully equipped outdoor kitchen includes a built-in BBQ, beverage fridge & SS cabinetry, making entertaining a breeze! Back inside, enjoy a main floor private primary suite w/peaceful backyard views, outdoor access and a spa-like ensuite featuring heated floors, dual vanities, soaker tub, & walk-in shower. Upstairs, you’ll find 3 generous bdrms, one with a private ensuite & two sharing a Jack & Jill bath, each finished w/granite counters. The fully finished basement offers incredible flexibility with a large rec rm & wet bar, a 5th bdrm, full bath & dedicated gym space. A truly ideal home for a growing family and effortless entertaining! (id:60329)
Stilhavn Real Estate Services
880 6th Avenue
Kamloops, British Columbia
Welcome to 880 6th Avenue, a rare gem located in the heart of the desirable Sagebrush Downtown neighbourhood. This well cared for, 3 bed, 2 bath home is situated on a private and serene .31 acre lot with 3,400 sqft. of living space went through a complete transformation in 2009 by DW Builders while still maintaining some of its original 1940s charm & character. The main flr features a bright & inviting floor plan with a stunning Great Room that offers expansive windows to take in the captivating mtn & city views, tongue & groove vaulted ceilings & a gas fireplace. The kitchen provides bird’s eye maple cabinetry, updated SS appliances, pantry & eat-in dining area. There is a charming family room that features birch flooring & a wood-burning fireplace. The elegant & spacious formal dining area provides the perfect space to entertain & hold large gatherings. The outdoor space provides a large sundeck w/hot tub that opens to the terraced backyard w/established perennial gardens & offers plenty of room to grow your veggies. The lower lvl provides a bdrm, study area w/gas fp, 3 pc bath, laundry & flex rm w/walk-in closet. There is a lg workshop/rec area w/plumbing & gas f/p that offers potential for an in-law suite. There is ample parking space for your vehicles, RV & boat. Enjoy the Downtown lifestyle with easy access to shopping, restaurants, cafes, the hospital, schools, Farmer’s Market, Transit, Peterson Creek Nature Park & the Xget’tem’ Trail. Book your private showing today! (id:60329)
Century 21 Assurance Realty Ltd.
1107 Park Place
Penticton, British Columbia
This property is not impacted by the proposed water system replacement in the Westbench area. Located on a quiet cul-de-sac in the sought after area of West Bench , this 4 bed/3 bath rancher with basement, has been beautifully updated over the years. Situated on a private .68 acres, this home is perfect for entertaining your family and friends. Have the best of all worlds where you feel like you are far from town yet just a few minutes away from downtown, Okanagan Beach and recreational activities. The property includes a 24 x 24 detached garage that has been wired and insulated and includes lots of parking space. This home includes a large kitchen and living room area, perfect for entertaining your guests. Whether you are looking for sun or shade, this home has both large west and east facing decks for you and your family to enjoy the Okanagan weather. Contact your agent to book a showing as this won't last long. (id:60329)
Exp Realty
412 104th Street
Castlegar, British Columbia
Welcome to this impressive 4-bedroom, 4-bathroom split-level home offering over 3,600 sqft. of finished living space in the beautiful Blueberry neighbourhood of sought after South Castlegar. Designed for comfort and function, the home features a seamless flow between spacious open-concept living areas, ideal for everyday living and entertaining. Expansive windows bathe the interior in natural light, while cozy wood-burning fireplaces create a warm, inviting atmosphere throughout. Thoughtful updates and features include an updated furnace, durable metal shingle roof, ample strategic storage, and a practical attached double garage to house your vehicles and hobbies. The flexible layout offers space for growing families, home offices, or multigenerational living. Set on a substantially level property of over 1-acre, the outdoor space is perfect for recreation, gardening, pets, and play. The generous lot also presents exciting potential to explore approvals for future development or subdivision. Enjoy peaceful living just steps from scenic walking trails and the Columbia River shoreline, while being only minutes from the amenities of downtown Castlegar and a convenient commute to Trail. A rare blend of space, comfort, and opportunity at an affordable price! (id:60329)
Exp Realty
2095 Boucherie Road Unit# 13
Westbank, British Columbia
Meet me at the Beach! – just 200m to the beach and lake access! This 2-bedroom mobile home (with an option for a 3rd bedroom in the flex room) offers affordable lakeside living with incredible value. Enjoy lake views, a spacious and well-maintained yard with two storage sheds, and even a beautiful cherry tree. Shady Rest Mobile Home Park features its own private beach, making this an ideal spot for anyone looking to embrace the Okanagan lifestyle. Inside, the home is bright and welcoming, featuring updated windows, fresh paint (2019), and a cozy WETT-certified wood stove to keep you warm on cool evenings. The open layout creates a comfortable atmosphere, perfect for family living or weekend getaways. Step outside onto your covered veranda or relax in the yard while taking in the lake views and sunshine. This home has seen numerous updates, including a new A/C unit (2019), hot water tank (2021), and bathroom fixtures (sink, toilet, shower in 2019). Whether you’re an avid gardener or simply want a private outdoor retreat, the yard is the perfect balance of space and easy upkeep. With its excellent location near the water, updated features, and unbeatable price, this property is a must-see. Live the Okanagan lake lifestyle just steps from the beach – come check it out today! (id:60329)
RE/MAX Kelowna
5955 Postill Lake Road
Kelowna, British Columbia
In every real estate market, there are properties that you would classify as hidden gems. 5955 Postill Lake road definitely qualifies as such a property; Located on over 5 acres, this property offers privacy, views, plenty of space and quite possibly the most incredible indoor pool set up you have ever seen. This walk out rancher features primary bedroom on the main floor with 4pc ensuite and W/I closet, Kitchen looks out to eating area and family room with vaulted ceiling. You will be impressed with the floor to ceiling stone fireplace that adds warmth to the space. Covered deck off the kitchen offers privacy and gorgeous valley views. Updated large walkout basement has 3 bedrooms and plenty of space for entertaining and family fun. 4 pc bathroom as well. Through the mudroom is where your jaw will literally drop. This will bring entertaining to a whole new level. Pool room with bar and nana wall system to bring the outdoors in. TVs to watch the game. Full kitchen. Lockers and bathroom. Everything about this room makes you feel you have entered a hidden sanctuary. 16 x 32 pool. Therapy whirlpool hot tub. Concrete poolside decking. You have to see it to believe it. Outside offers 3 bay shop and garage. Plenty of parking, gardens and lawn. And don’t forget the pad that was specifically designed for an outdoor skating rink. A rural setting just minutes to Kelowna and all amenities. A truly special property. (id:60329)
Royal LePage Kelowna
2523 Golf View Crescent
Blind Bay, British Columbia
Welcome to 2523 Golf View Cres. This classy all-rancher is immaculate inside and out with no stairs, low maintenance grounds and a private deck to admire the natural landscape. Situated in the heart of Blind Bay’s golf district you will appreciate the many shops and restaurants within walking distance. Curb appeal gets a big 10 here with the elegant stone and stucco entrance. A spacious foyer confirms the expectations that await. Sight lines continue through the open living area to the lush landscape beyond with an ample wall of windows for natural light and 9 foot ceilings to enhance the experience. Open kitchen with level island sparkles with new white quartz counters and quality maple cabinetry offering convenient access to the covered deck with NG BBQ hook-up for the chef who’s actively engaged. Solid 3/4” maple hardwood flows through the living room and study. Your master suite awaits and won’t disappoint. From your king sized bed the views of this almost 1/3 acre plot offer a perfect shot of sunshine in the morning. Coffee time beckons you to the covered deck where silence and sounds of nature abound. The 4 piece ensuite offers the usual suspects with easy access soaker tub and a large stand alone shower. Extra perks like built-in vacuum, newer furnace and hot water tank, in-ground irrigation, ample storage solutions in the heated crawlspace and Blind Bay’s notorious low taxes make this decision easy for you. Check out the virtual tour and START PACKIN’ ! (id:60329)
Stonehaus Realty (Kelowna)
56 Ravine Drive
Coldstream, British Columbia
Welcome to 56 Ravine Drive—where luxury meets sustainability on 5.48 private acres with breathtaking over 180-degree views of Kalamalka Lake and the Coldstream Valley. This 2017 Tommie Award-winning custom rancher, built by Keith Construction, is rated Built Green Platinum and designed for energy efficiency and comfort. All your living is on one level with 3 bedrooms, 3 bathrooms, plus a dedicated office space and bonus flex room. Soaring 14’ ceilings, southwest exposure, and expansive windows flood the home with natural light and showcase the stunning scenery. Enjoy in-floor radiant heat beneath engineered hardwood flooring throughout. The chef-inspired kitchen, perfect for entertaining, features high-gloss European cabinetry, sleek quartz countertops, and top of the line appliances including an induction cooktop, indoor electric grill, and a double-drawer Fisher Paykel dishwasher. Built with R32 exterior walls, passive solar features, and motorized window coverings plus exterior sun shades, this home is a comfortable, peaceful, and modern retreat. Step outside to beautifully landscaped grounds (room for a pool) with 6-zone irrigation, a custom water feature, and a gated entry. Enjoy an extra detached double garage for all your toys! Direct access to the Coldstream Ranchlands and Grey Canal trails offers an unmatched lifestyle for nature lovers within a 10-minute drive to downtown Vernon. (id:60329)
Royal LePage Downtown Realty
