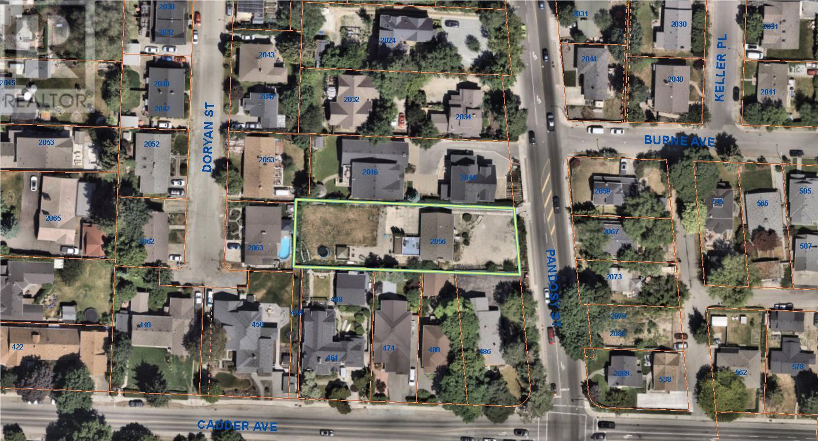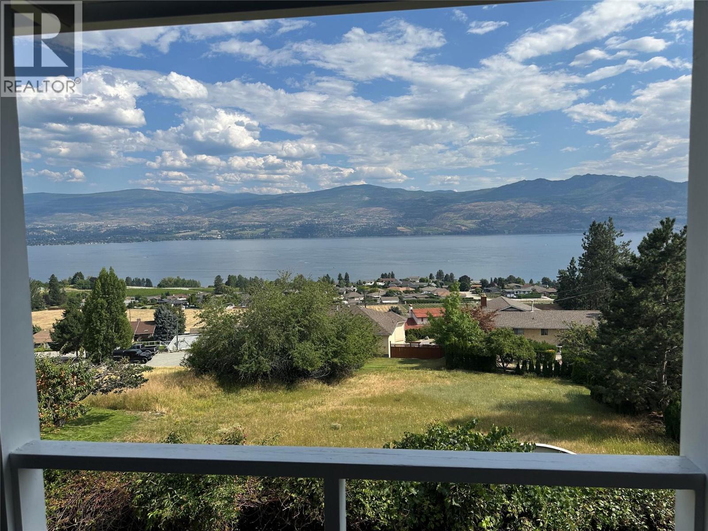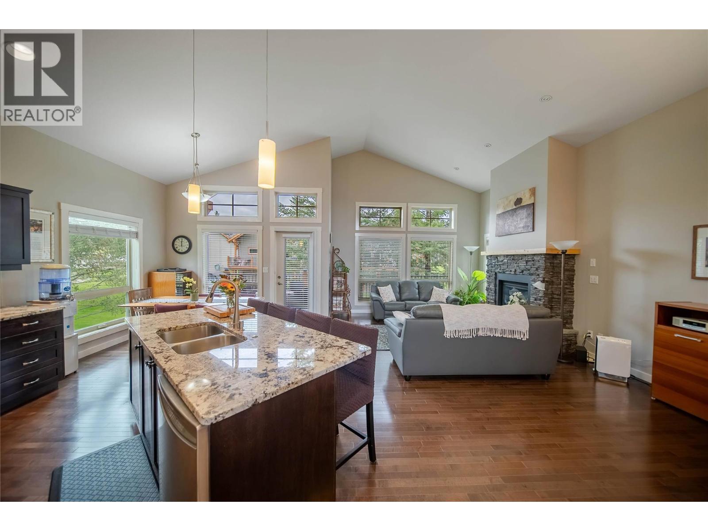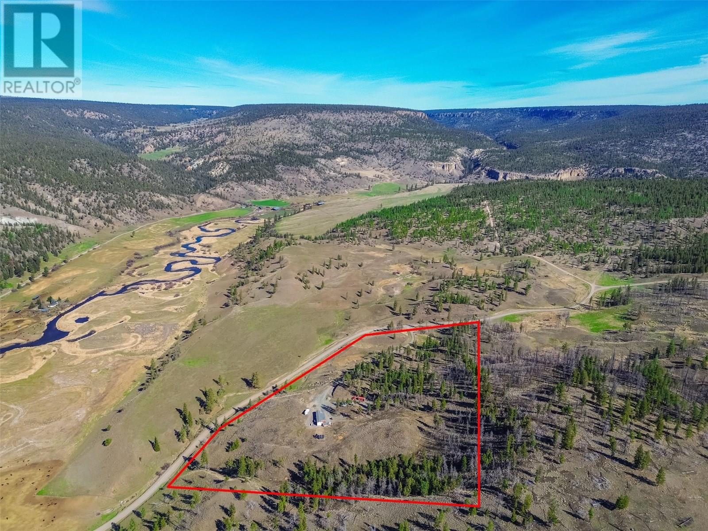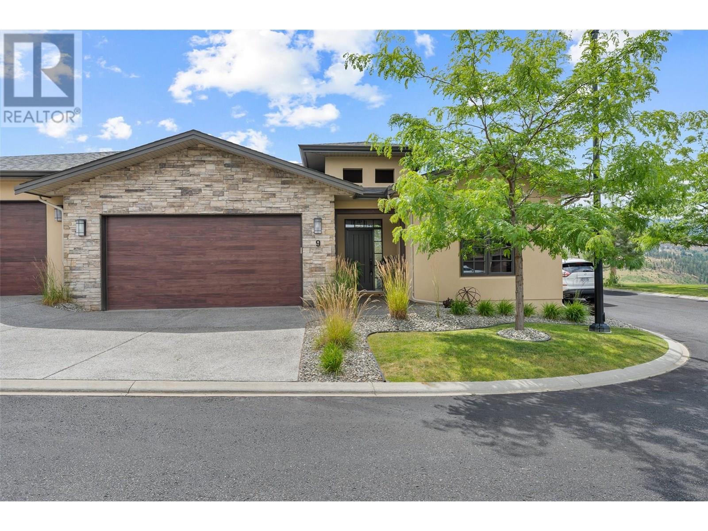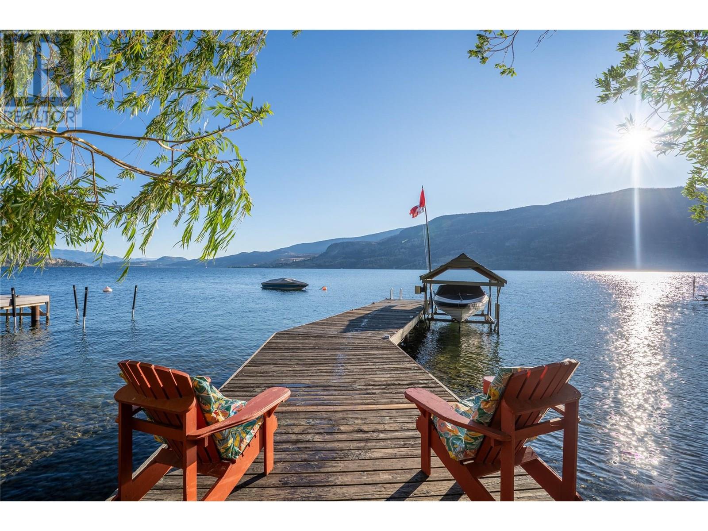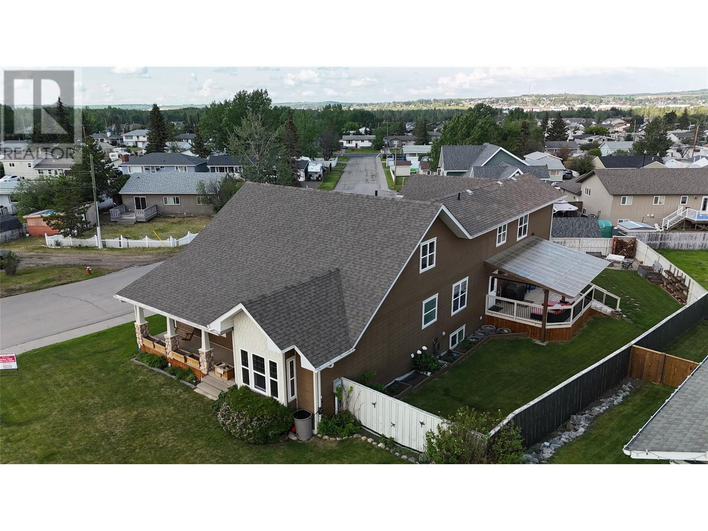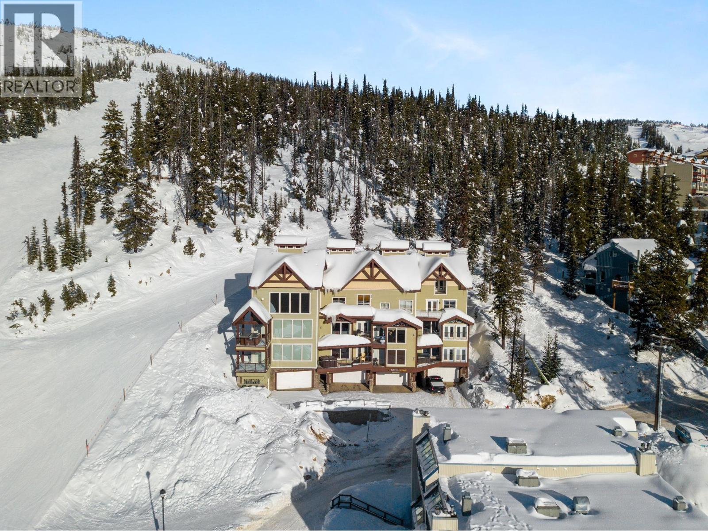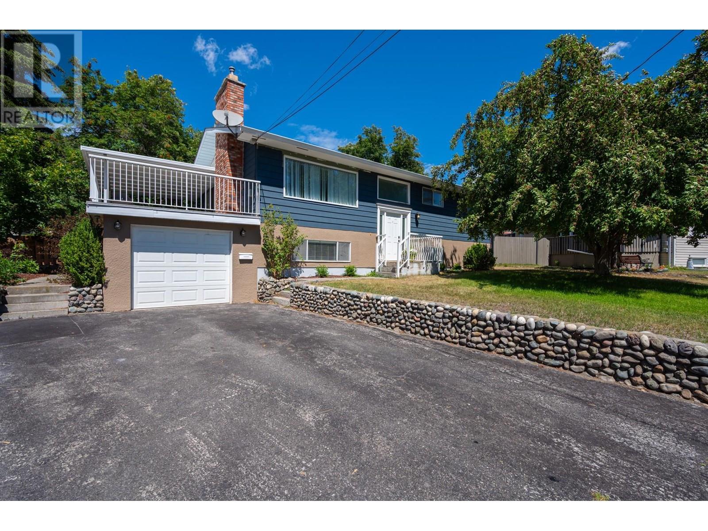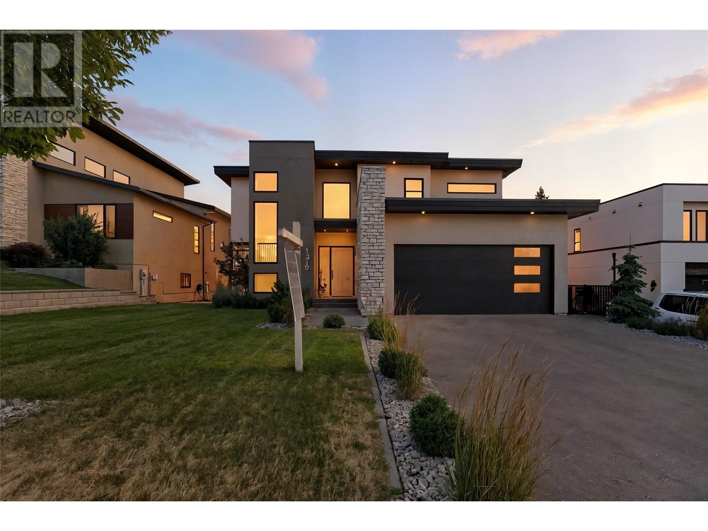2056 Pandosy Street
Kelowna, British Columbia
Seize this rare 0.45-acre offering just 400 meters from Kelowna General Hospital. Ideally located within the Hospital Transit Oriented Area, this property offers unmatched convenience in one of Kelowna’s most desirable neighbourhoods—just steps from prestigious Abbott Street and within walking distance to the lake, multiple beaches, City Park, the scenic Abbott Street active transportation corridor, and a full range of nearby amenities, restaurants, and grocery stores to meet your daily needs. Fronting onto Pandosy Street—a designated Transit Supportive Corridor with a bus stop directly in front and additional transit access nearby on Cadder Avenue—this site is zoned MF4 – Transit Oriented Areas. The zoning supports a six-storey apartment building with a base FAR of 2.5 and potential for bonus density. It is also exempt from the City’s minimum parking requirements under the Zoning Bylaw, offering valuable flexibility for developers. An exceptional opportunity in a high-demand area with strong fundamentals and long-term growth potential. (id:60329)
Oakwyn Realty Okanagan-Letnick Estates
1163 Menu Road
West Kelowna, British Columbia
ENJOY BREATHTAKING PANORAMIC LAKE VIEWS! Welcome to 1163 Menu Road, ideally situated on an expansive 0.41-acre lot in the highly sought-after Lakeview Heights community of West Kelowna. This charming 3-bedroom, 3-bath rancher offers 1,982 sq. ft. of finished living space, plus 581 sq. ft. of unfinished walkout basement—perfect for a future bedroom, media room, or extra storage. Thoughtfully maintained, this home features key updates including a 5-year-old roof, hot water tank (2021), fresh interior paint (2024), and exterior paint (2025). Modern appliances include a washer and dryer (2020), dishwasher (2022), and fridge (2020). The furnace motor and circuit board were replaced in 2022, and the A/C was serviced the same year. Take in the stunning lake views from multiple vantage points—including your 27’ wide covered deck or the spacious living and dining room, featuring floor-to-ceiling windows that flood the space with natural light and frame the spectacular Okanagan landscape. The spacious backyard offers endless possibilities for gardening, play, or relaxation, with the added bonus of mature Concord grapevines—perfect for snacking, preserving, or winemaking. Located just minutes from world-class wineries, beaches, parks, and amenities, this is a rare opportunity to enjoy the best of Okanagan living in one of West Kelowna’s most picturesque and desirable settings. Call today to book your private showing! (id:60329)
Century 21 Assurance Realty Ltd
233 Boulder Nw Creek
Cranbrook, British Columbia
Welcome to the beautifully maintained executive style detached home in the highly sought after Boulder Creek at Wildstone Golf course. This 3 bedroom, 3 bathroom home offers a perfect blend of luxury, comfort and convenience - all nestled in a spectacular golf course community. The main floor features a open concept layout ideal for entertaining. Enjoy a cozy gas fireplace, a spacious dining area that opens to a private deck, and a well appointed kitchen. The primary suite offers a peaceful retreat with a generous ensuite. A second bedroom, or office, main floor laundry, and a double garage complete the main level. Downstairs, you'll find a spacious family room - perfect for sports nights or movie marathons - along with a third bedroom, full bathroom, and a versatile bonus room ideal for a home office or a hobby room. Step outside through sliding doors to your covered private patio. On this level you will find a golf cart sized garage door opens to an incredible storage area for all your Kootenay gear - from e-bikes to golf clubs, paddle boards, fishing gear and so much more! Recent updates include fresh interior paint, on demand in floor heating on lower level. As part of the strata, lawn care, snow removal and much of the exterior maintenance are taken care of, allowing you to focus on enjoying the lifestyle. If you are dreaming of effortless living in one of Cranbrook's prestigious communities, this home is turn key ready - your best Kootenay Life starts here! (id:60329)
Exp Realty
1832 Mound-Loon Lake Road
Clinton, British Columbia
If you are looking for a low cost living, and a self sufficient property with beautiful panoramic views of the Bonaparte river valley then you have found it. This 1444SqFt well-cared for home is solar powered with its own water supply, a spring fed water well with water rights. New appliances and a high efficiency furnace with wood backup. Property Tax and water rights are only $400 Annually. The Bonaparte river valley is known for its natural beauty, wildlife and amazing weather with short mild winters. The 20.5 Acre property has potential for horses with riding arenas nearby, hobby farming etc. As well as several building sites if your wishes are to build your dream home. This unique turn-key property is remote but not isolated with only 15 mins to Clinton, 1.5 Hrs to Kamloops and 40 Mins to 100 Mile House. Access nearby to Clinton Falls to cool off on those hot summer days and you'll never have a neighbour closer than 1.5 kms, only rural residential property in the area due to ALR rangeland. Reach out for more info or to book a showing today. (id:60329)
Exp Realty (Kamloops)
787 Kuipers Crescent Unit# 9
Kelowna, British Columbia
Discover this premier, lake view executive low maintenance home at the SUMMIT on Southridge in Kelowna’s coveted Upper Mission neighborhood. Thoughtfully designed for easy living and entertaining in mind, this 4-bedroom, 3-bathroom residence offers over 2600 sq.ft. of refined living space. The open-concept main floor showcases expansive windows framing picturesque lake and valley views. The chef-inspired kitchen is a standout, featuring stainless steel appliances, a gas cooktop, sleek cabinetry, a walk-in pantry, and a generous island ideal for gatherings. Step outside to a private deck with glass railing, which is perfect for soaking in the view with morning coffee or evening sunsets. The main-floor primary suite is a serene retreat, complete with a spa-like ensuite and a walk-in closet. An additional main-level bedroom adds flexibility as an office or guest room. Downstairs, the bright walk-out lower level offers a spacious recreation room, two more bedrooms, a full bathroom, and a wet bar area, ideal for family time or hosting friends. Double garage + spacious driveway to accommodate 2 additional cars. If you are looking for a low maintenance, lock-and-go lifestyle with a view and room for family, this is your next home! (id:60329)
Unison Jane Hoffman Realty
1988 Dewdney Road
Kelowna, British Columbia
This isn’t just a lake house - it’s a whole lifestyle! Walk in the front door and WOW - the view will literally steal your breath. Soaring vaulted ceilings with windows all the way up frame that panoramic lake like it’s art. Every bedroom (yeS, all 5 of them) has a lake view. The main level is bright, open, and welcoming -the kind of cozy that feels like home, whether it’s a slow morning or a sunset wine moment on the deck. Off the family room is a dreamy outdoor lounge space where you can watch the game or a movie with the lake as your backdrop. Downstairs? A fully separate 2-bed in-law suite with its own entrance -think Airbnb goldmine. Guests will be begging to book. Whether you want extra income or a place for the fam, this space is money in the bank. At the water, there’s a private dock with boat lift, a big shade tree, and two sheds -one with full power, fridge, sink, microwave (hello, lakefront margarita bar), and one for gear. And when you’re not paddleboarding, kayaking, or soaking it all in, you’ll still be staring at the water - because the views are literally everywhere. The stairs to the beach are lined with dreamy string lights for that perfect golden hour vibe. McKinley Landing is the hidden gem - just 10 minutes into town but feels a million miles away from the hustle. This is the sweet spot: serene, stunning, and straight-up special. (id:60329)
Coldwell Banker Executives Realty
1820 110 Avenue
Dawson Creek, British Columbia
Check out this Custom Built Craftsman Home—perfect for families needing space, comfort, and style. With 4 bedrooms, 4 bathrooms, and over 4,000 sq. ft. of well-thought-out living space, this home has it all. Sitting on a corner lot just steps from Canalta Elementary, the spot is ideal for busy families. Inside, the open-concept main floor makes entertaining a breeze, featuring oak cabinetry, granite countertops, and rich oak flooring throughout the kitchen, dining, and living areas. The spacious primary suite is tucked away from the other bedrooms and comes with a walk-in closet and a spa-like 5-piece ensuite with a tiled shower and deep soaker tub—your own private escape. Upstairs offers a comfy family room, another full bathroom, and a dedicated office or den that could easily become a fifth bedroom if needed. Downstairs, it’s game on! The basement has an awesome rec space with a 4x8 slate billiard table, shuffleboard table, bar, two more large bedrooms, and a fourth bathroom. And don’t forget the 24x26 attached garage—tons of space for vehicles, storage, or your next project. Ask your agent for the full feature sheet and book your private tour today! (id:60329)
Royal LePage Aspire - Dc
1016 Emslie Street
Kelowna, British Columbia
This architectural masterpiece blends modern sophistication with timeless elegance, set high above the city for sweeping lake, valley & mountain views. Designed for both grand entertaining & intimate living, the main level flows from a dramatic 2-storey living room with marble fireplace to a chef’s kitchen with Fisher & Paykel appliances, waterfall-edge marble island, butler’s pantry & dining area opening to a covered deck. The primary suite is a private retreat with panoramic views, spa-inspired ensuite & boutique-style walk-in closet. A stylish den, powder room & mud/laundry complete this level. Upstairs offers two view bedrooms with walk-in closets & ensuites, plus a lounge with wet bar & sun deck leading to the rooftop patio. The lower level is an entertainer’s dream — recreation room, wet bar, glass-enclosed gym, wine room & walkout to a covered patio. A fully self contained 1-bedroom legal suite with private entry provides flexibility for guests or premium rental income. Throughout, luxury finishes — marble, custom millwork, Lutron lighting & accent stair lighting — create a cohesive, elevated style. This is Upper Mission living without compromise. (id:60329)
RE/MAX Kelowna - Stone Sisters
7360 Porcupine Road Unit# 6
Big White, British Columbia
Discover the ultimate Big White retreat with this prime ski-in, ski-out location! Perched on the top floor of Ravens Crest—a boutique building with just seven exclusive units—this home offers unmatched convenience and tranquility for ski enthusiasts. With 4 bedrooms, 2.5 bathrooms, and space for up to 14 guests, this mountain-side gem is perfectly designed for hosting family and friends. The main level welcomes you with a bright and spacious layout, featuring two family rooms, an oversized walk-through kitchen, a wet bar, a powder room, and a generous dining area. The second and third floors provide ample privacy with four bedrooms, two additional bathrooms, office space, and a third cozy living room. After a day on the slopes, unwind in your private hot tub or indulge in the luxurious steam shower. There’s no shortage of storage here—three parking spaces and three large storage lockers ensure plenty of room for all your gear. Located just a 3-minute walk to Big White Village and a mere 30 steps from the Perfection ski run, this owner-occupied home has never been rented, and GST is already paid. This is your chance to own a piece of paradise at Big White. Call us today and make your mountain-living dreams a reality! (id:60329)
Coldwell Banker Horizon Realty
3363 Boyd Avenue
Merritt, British Columbia
Updated 5-bedroom family home in one of Merritt's best locations! Room for the whole family and all your toys! This home checks all the boxes: modern kitchen upgrades with sleek quartz countertops, stainless steel appliances, hardwood floors throughout the main living spaces, and central air. Bathrooms have been renovated, including a dual sink vanity in the main bath with a soaker tub, perfect for busy mornings. Comes with backyard privacy that you will love, backing onto tranquil pine trees, private and fully fenced yard that offers an in-ground trampoline, along with raised garden beds and plum, apple, and pear trees. Room for all your toys, with large gates for easy backyard access for your ATVs, trailers, or boat. Plus, an RV parking spot. Newer roof and hot water tank, only 3 years old. This home truly has it all: space, location, upgrades, and a yard designed for you! Homes like this don't last long! Book your showing. (id:60329)
Royal LePage Merritt R.e. Serv
1315 Prairie Rose Drive
Kamloops, British Columbia
Welcome to 1315 Prairie Rose, this stunning home is over 4200 sq ft and borders the scenic trails of Kenna Cartwright Park and offers a perfect blend of luxury, functionality, and natural beauty. The main floor boasts soaring 21-ft ceilings and expansive windows that flood the space with natural light. The living, dining and kitchen areas take advantage of the open concept design creating an ideal space for entertaining or the family. The executive kitchen features quartz countertops, a hidden butler’s pantry, and top of the line appliances. A large office, powder room and spacious laundry space complete the main floor. The upper level includes a striking bridge-style hallway that overlooks the bright, airy living area. The primary bedroom room is an oasis with access to a deck, over-sized walk-in closest and an incredible 5-pc ensuite bathroom. This upper level also features two more bedrooms and a full bathroom. On the lower floor you will find a fully finished space that adds incredible versatility with one bedroom, a summer kitchen, a large theatre room, a family room and plenty of storage. The landscaped yard creates a peaceful outdoor retreat, ideal for relaxation and privacy. The garage provides ample room for vehicles along with extra workshop space. Located in one of the most desirable areas of Kamloops, this home combines an elegant design, thoughtful layout, and unmatched access to nature. Schedule your exclusive showing today. (id:60329)
Stonehaus Realty Corp
1750 Atkinson Street Unit# 403
Penticton, British Columbia
Welcome to this spacious 2 bedroom, 2 bathroom condo located in the heart of the city. With 1,167 square feet of comfortable living space, this top-floor unit offers both convenience and privacy in a well-maintained building. Enjoy cozy evenings by the gas fireplace, and soak in natural light year-round from the covered sunroom—the perfect bonus space for relaxing or entertaining. The layout is functional and inviting, with generous room sizes and an abundance of storage. Additional features include: Secure underground parking, Storage locker, No age restrictions, Pet friendly – 2 cats allowed, Located just steps from shopping, restaurants, and amenities, Close to the elevator for easy access. Benchmark Place offers a central lifestyle with everything you need right outside your door. Whether you’re downsizing, investing, or buying your first home—this one checks all the boxes. Don't miss out on this top-floor opportunity! (id:60329)
Royal LePage Locations West
