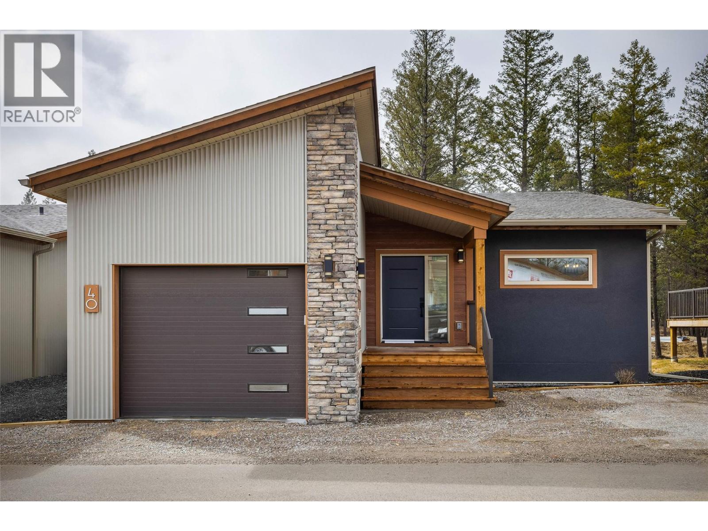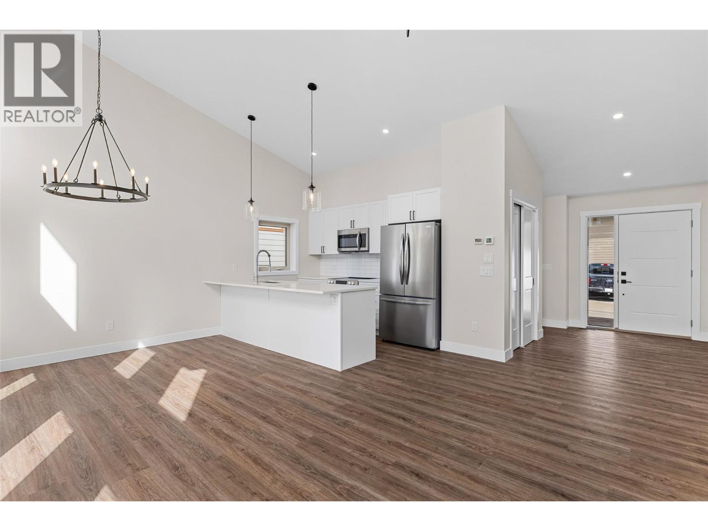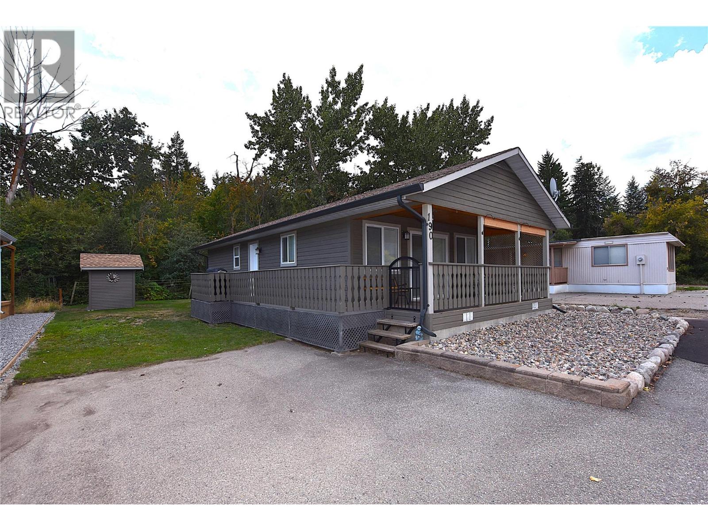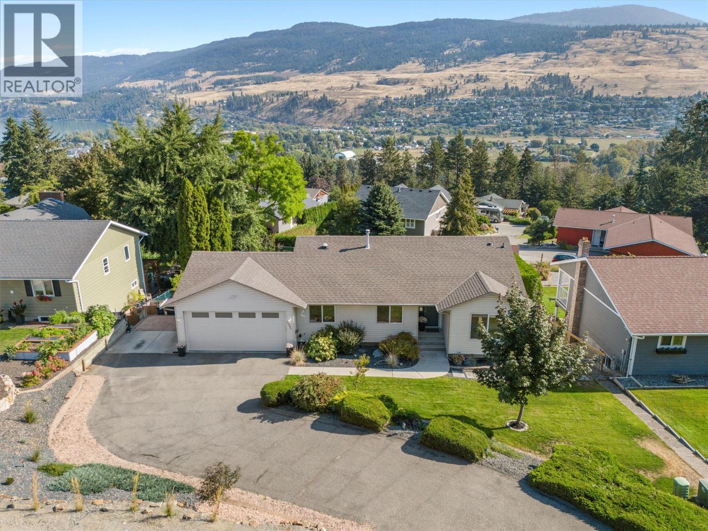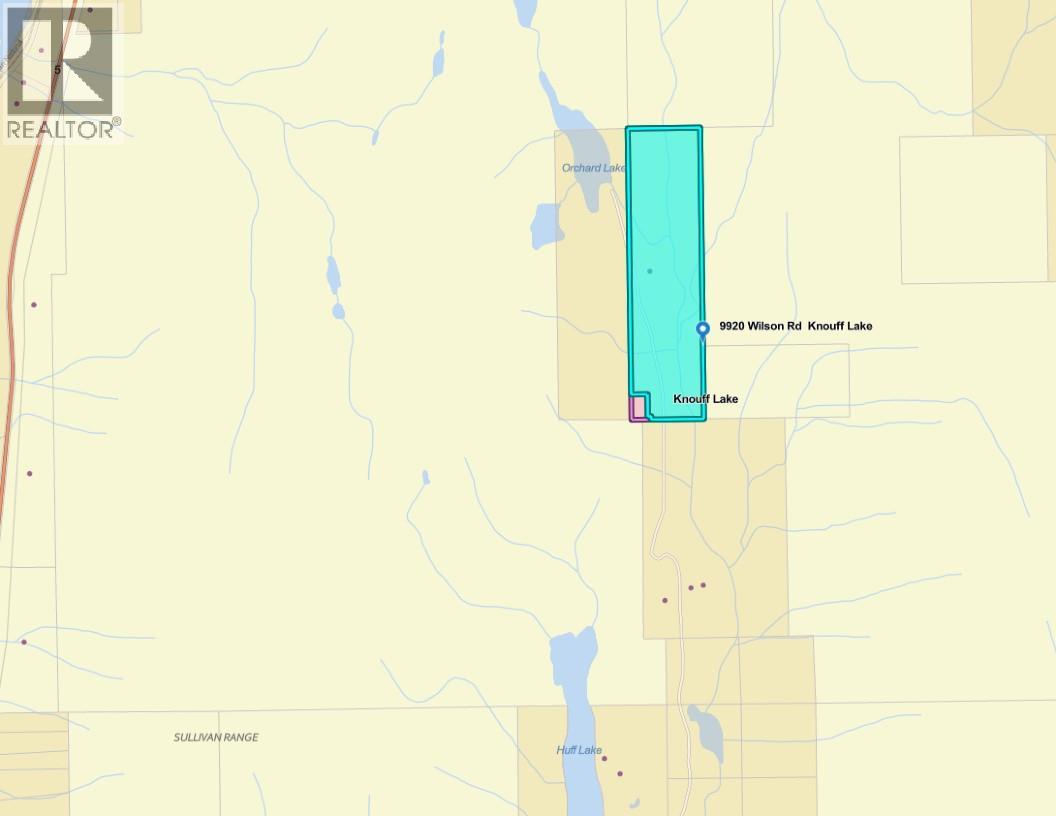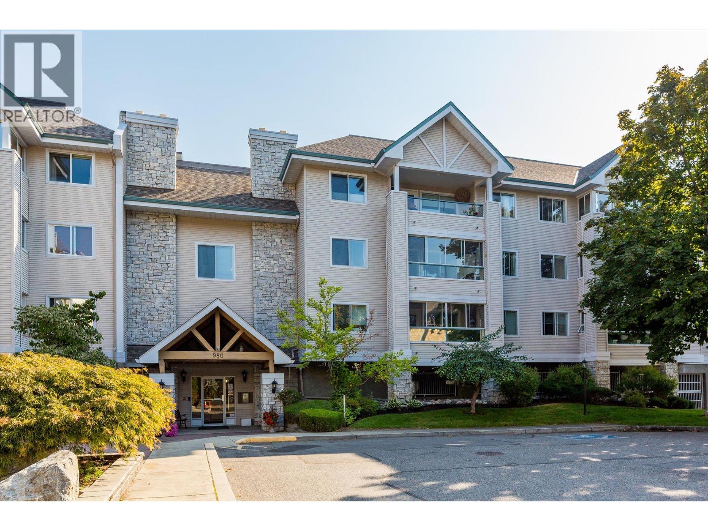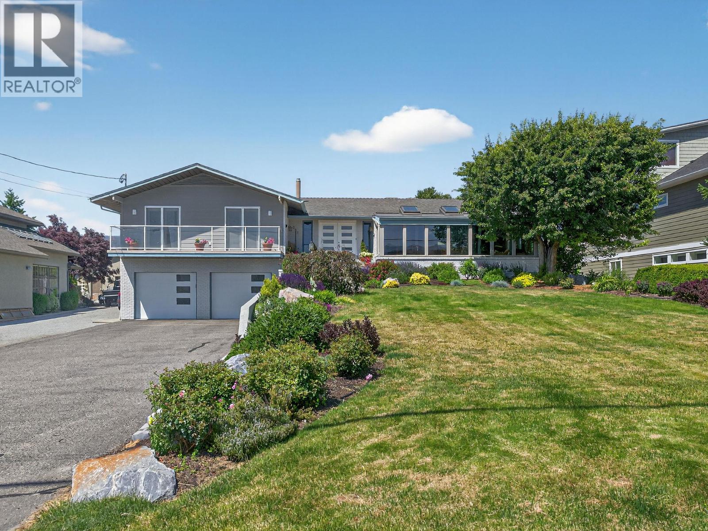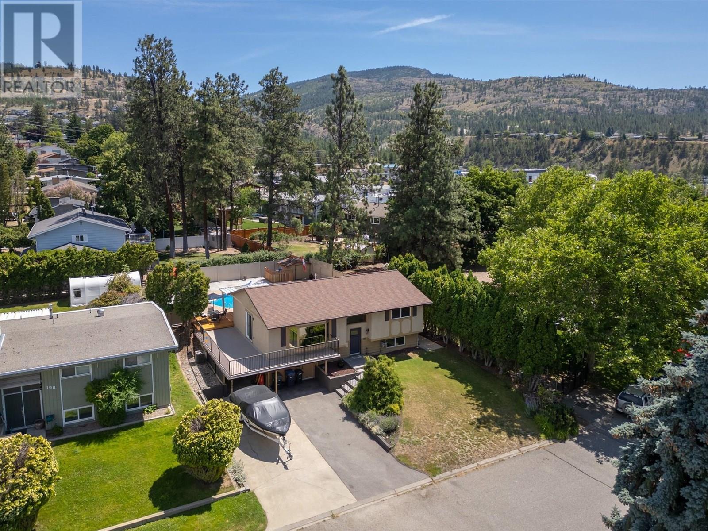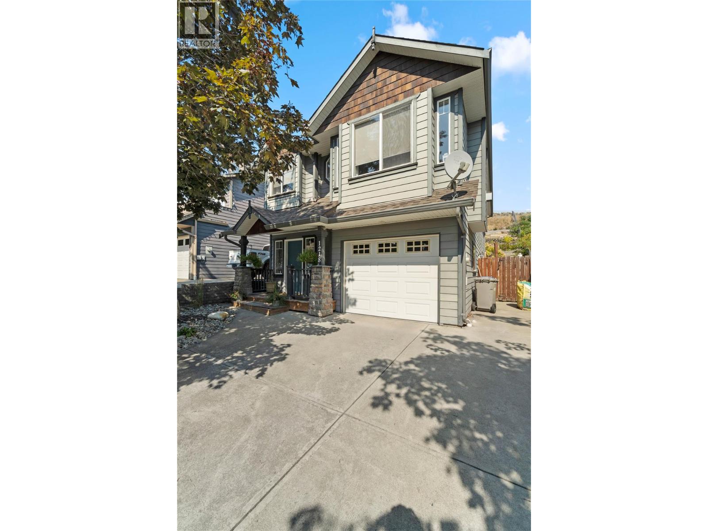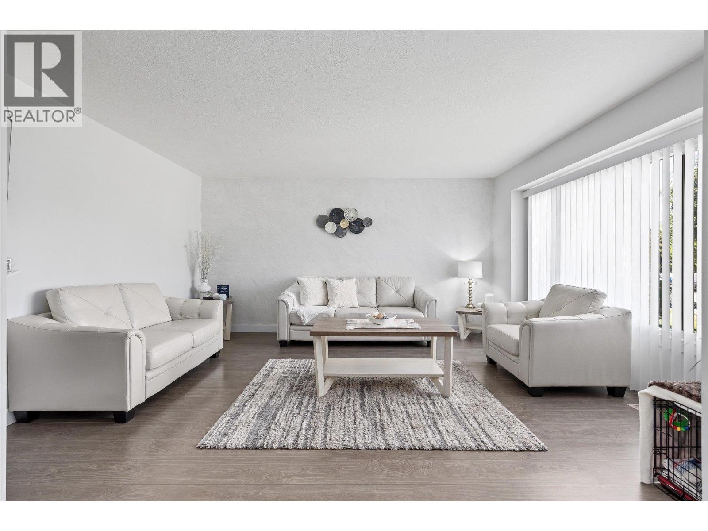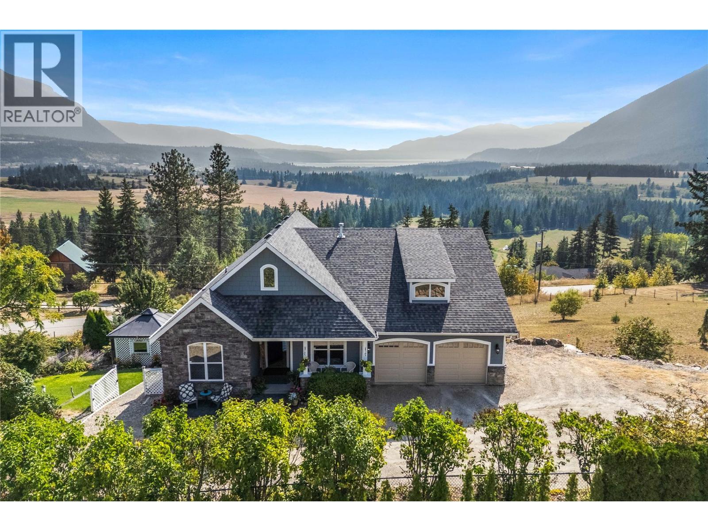1255 Raymer Avenue Unit# 202
Kelowna, British Columbia
THIS EXCEPTIONAL HOME OFFERS ONE OF THE BIGGEST AND BEST FLOORPLANS IN ALL OF SUNRISE VILLAGE - The COVETED ""F"" Plan! The ""F"" Plan measures over 1,600 square feet and includes 3 spacious bedrooms, 2 full size washrooms and a perfect layout. Outside, you'll love the curb appeal, landscape and the oversize driveway (plus a 2 bay attached garage). At the back you'll appreciate the large (and private) covered deck; ideal for year round use. Inside, the many windows fill the home with an abundance of natural light, and the ""F"" plan creates a wonderful flow throughout. The kitchen offers lots of cabinet + counter space; with easy access to the adjoining dining room and outdoor patio. Whether hosting guests or unwinding at the end of the day, the elegant living room— with feature fireplace—offers the perfect setting. 3 bedrooms compliment this home, including a giant primary bedroom (17'2 x 12'10) with a 4 piece ensuite washroom (separate tub and shower). For those who appreciate a great garage- the attached double garage fits 2 vehicles while still providing space for a workbench and storage. As for mechanical, the PLUMBING HAS BEEN UPDATED TO PEX, and the hot water tank is newer (2023). Sunrise Village offers a prime location, minutes from shopping, dining, medical services, public transit and Okanagan Lake. Residents enjoy fantastic amenities, including a clubhouse, outdoor pool, hot tub, and a vibrant calendar of community events. Monthly lease payment is $600. (id:60329)
Royal LePage Kelowna
4926 Timber Ridge Road Unit# 51
Windermere, British Columbia
The Hideaways at Tegart Ridge – Where Every Day Feels Like a Vacation Welcome to The Hideaways at Tegart Ridge, a future-forward lakeside living experience on the stunning shores of Lake Windermere. This exclusive community redefines luxury, offering not just a vacation spot but a lifestyle. Whether for a relaxing getaway or a forever home, these brand-new, contemporary vacation residences blend modern elegance with everyday comfort. Residents enjoy private beach access and the ease of a strata-managed community. This spacious three bedroom, two bathroom model features open living space. Expansive vaulted ceilings and oversized south-facing windows flood the home with natural light, while premium finishes enhance every detail. Built with sustainability in mind, these homes are energy efficient, saving you hundreds annually. With a Step Code level four with heat pump, this home offers cutting-edge features and luxury. Step outside to enjoy community amenities like a sport court, bocce lanes, gardens, picnic areas, and scenic walking paths, all just steps from your door and the pristine beach. Airbnb zoning in place and approved by strata. Photos and virtual tours in the listing are of a previously built home with similar finishes; actual finishes may vary. This unit is under construction with estimated completion January 2026, it is located on the inner road area. Discover! (id:60329)
Sotheby's International Realty Canada
4926 Timber Ridge Road Unit# 53
Windermere, British Columbia
The Hideaways at Tegart Ridge – Where Every Day Feels Like a Vacation Welcome to The Hideaways at Tegart Ridge, a future-forward lakeside living experience on the stunning shores of Lake Windermere. This exclusive community redefines luxury, offering not just a vacation spot but a lifestyle. Whether for a relaxing getaway or a forever home, these brand-new, contemporary vacation residences blend modern elegance with everyday comfort. Residents enjoy private beach access and the ease of a strata-managed community. This spacious three bedroom, two bathroom model features open living space. Expansive vaulted ceilings and oversized south-facing windows flood the home with natural light, while premium finishes enhance every detail. Built with sustainability in mind, these homes are energy efficient, saving you hundreds annually. With a Step Code level four with heat pump, this home offers cutting-edge features and luxury. Step outside to enjoy community amenities like a sport court, bocce lanes, gardens, picnic areas, and scenic walking paths, all just steps from your door and the pristine beach. Airbnb zoning in place and approved by strata. Photos and virtual tours in the listing are of a previously built home with similar finishes; actual finishes may vary. This unit is under construction with estimated completion January 2026, it is located on the inner road area. Discover! (id:60329)
Sotheby's International Realty Canada
190 Falcon Avenue
Vernon, British Columbia
First time on the market! This charming cottage-style home in Parker Cove offers a warm, inviting atmosphere with its open-concept main living area, accented by beautiful pine wood ceilings and low-maintenance laminate flooring. It features 3 comfortable bedrooms and a full 4-piece bathroom. The bright oak kitchen provides ample cupboards and counter space, with sliding doors leading to the covered front deck—perfect for BBQs and entertaining family or friends. Situated on a flat lot just a two-minute stroll from the lake, this property is ideal for either full-time living or as a seasonal getaway. Best of all, the lease is PAID IN FULL until 2043, making this an incredibly affordable opportunity to enjoy the Okanagan lifestyle. (id:60329)
RE/MAX Vernon
10991 Pretty Road
Lake Country, British Columbia
Welcome to a hidden gem in Lake Country, set on a quiet, no-through street where peace and privacy are part of everyday life. This 4 bedroom, 3 bathroom rancher sits on a 0.27-acre lot with a rare flat backyard—perfect for kids, pets, or simply enjoying evenings around the hot tub while taking in the views of Wood Lake and the valley beyond. Inside, the home combines warmth and functionality. Hardwood, vinyl, and carpet flooring flow through the spaces, complemented by two gas fireplaces on each level and an electric fireplace in the brand-new 1 bedroom legal suite below. The suite is fully private, thoughtfully designed with its own entrance, a dishwasher in-suite laundry and modern finishes—ideal for extended family, guests, or generating extra income. Practical updates include a newer furnace (2017), hot water tank (2019), irrigation system, and the peace of mind of no poly-b plumbing. Add in the convenience of RV or boat parking and you’ve got a property that blends lifestyle with long-term value. Whether you’re entertaining on the balcony, cozying up by the fire, or retreating to the quiet backyard, this home offers a little bit of everything in one of the Okanagan’s most desirable communities. Close to all amenities, schools, orchards and vineyards plus only a 10 min drive to the Airport & UBCO! Let's get you home today! (id:60329)
Cir Realty
Parcel A Wilson Road Road
Kamloops, British Columbia
Nestled in the scenic Sullivan Valley, this 3.2-acre property offers an exceptional opportunity to build your dream home or getaway retreat. The land features a gentle slope from front to back, providing an ideal building site surrounded by expansive farmland, the setting is peaceful, private, and rich with rural charm. Access however requires a legal entry. Located just minutes from outdoor recreation, you're a short drive to Heffley Lake for fishing and paddling, and only a stone’s throw from the world-class Sun Peaks Resort—perfect for skiing, hiking, and year-round adventure. Conveniently situated approximately 10 kilometers from the Yellowhead Highway turnoff, this parcel offers the serenity of country living with easy access to nearby recreational venues. (id:60329)
Royal LePage Westwin (Barriere)
980 Glenwood Avenue Unit# 103
Kelowna, British Columbia
Welcome to this appealing 2-bedroom, 2-bathroom condo. Enjoy the convenience of being within walking distance to diverse shopping, exquisite restaurants, beautiful parks, and readily accessible bus routes. This charming residence boasts an enclosed balcony with desirable Western exposure, perfect for enjoying sunsets, and an inviting open-concept living and dining area, creating a spacious and airy ambiance. The eat-in kitchen offers ample space for a small table, while the laundry room is thoughtfully positioned just off the foyer. The master bedroom is a private retreat, featuring a full 4-piece ensuite bathroom and double mirrored closets, providing generous storage. A second well-proportioned bedroom is located on the opposite side of the living space, ensuring privacy, and is complemented by a convenient 3-piece main bathroom. Built in 2005 after a complete rebuild due to a fire, this building offers modern construction and peace of mind. Shaughnessy Green, a non age-restricted community, offering a guest suite for visitors and accommodating one small dog (up to 14"" at the shoulder) or one cat. Residents will appreciate the fantastic amenities available at the Clubhouse, which includes a full kitchen, a well-equipped fitness room, a pool table, shuffleboard, and an outdoor barbecue area. The beautifully landscaped grounds provide a serene environment for relaxation. Additionally, the unit comes with one underground parking stall and a dedicated storage locker. (id:60329)
Royal LePage Kelowna
832 Montigny Road
West Kelowna, British Columbia
This exceptional custom-built home offers over 4,400 square feet of beautifully designed living space on a private, park-like 0.376-acre lot in West Kelowna’s most sought-after neighborhood—Lakeview Heights. From the moment you enter, you're greeted with panoramic lake, vineyard, and mountain views from the showstopping front sunroom, framed by soaring floor-to-ceiling windows that bring the outdoors in year-round. The oversized primary suite offers a peaceful retreat with an updated ensuite. Adjacent to the primary is a flexible room perfect for a home office, reading space, or painting studio. The bright, open kitchen is the heart of the home, featuring stainless steel appliances and a cheerful eating nook that looks out over the lush backyard. The fully finished basement includes in-floor heating and a built-in summer kitchen, making it easily adaptable for a suite or extended family living. The lower level also includes a dedicated cold storage room and plenty of space for multi-generational needs. Outdoors, the backyard is a private oasis with mature trees, vibrant landscaping, and multiple seating areas—ideal for relaxation, entertaining, or play. With its thoughtful design, versatile layout, and breathtaking setting, this home is perfect for those seeking space, privacy, and a strong connection to nature—all within minutes of wineries, hiking, beaches, and everyday amenities. (id:60329)
Royal LePage Kelowna
186 Dunant Crescent
Penticton, British Columbia
Come and enjoy the Sun Rise and Sunsets in this Salt Water Pool with New Stamped Concrete and Hardscape surround. This home checks all the boxes, with a small quaint corner park on one side and only one house on the other. Which makes this home great for a small family to have a well maintained play area for the kids, or for the empty nesters who only want one neighbor to the side. The oversized wrap deck to the lower pool area has been newly duradecked. New Vinyl Fencing around the pool area adds to the privacy. You can enter the home through the Patio doors in the back or the walk through pool bathroom for your guests to wash off and shower before entering the home after a fun filled day outside by the pool. The inside of this home has new flooring from the living room to the bedrooms up and down. HWT is 2 years old, Furnace pump has been replaced with a new tank. The 1 bed 1 den downstairs can be easily converted into a suite for guests, with a separate door. There is a covered Storage for your boat or car with plenty of room for extra vehicles. Call today to view this Gem of a home. (id:60329)
Royal LePage Locations West
1218 Raven Drive
Kamloops, British Columbia
Welcome home! This cute as a button single family home is located on a quiet street in sought after Batchelor Heights which is a gateway to hiking/biking, trails, recreation, fishing and camping. The main floor features 2 bedrooms 1 bath, updated kitchen with stainless steel appliances and quartz countertops, built in pantry, vaulted ceilings, and double doors creating access to expansive patio with pergola, garden beds, and fully fenced yard. Basement boasts additional bedroom, large rec room, laundry and mechanical. Single garage has exterior entrance. Every inch of space is used in this cozy property. Just move in and enjoy! Call now for details and showings. (id:60329)
Royal LePage Westwin Realty
135 Almond Court
Kelowna, British Columbia
OPEN HOUSE Sept 28th (12PM-2PM) Welcome to this beautifully updated 3-bedroom, 2-bath rancher nestled on a quiet cul-de-sac in the heart of Rutland, offering unbeatable value on a nearly quarter-acre lot. From the moment you arrive, you'll be impressed by the extensive renovations throughout: new flooring, fresh paint, updated lighting, windows, blinds, and beautifully tiled bathrooms. The fully renovated kitchen shines with modern finishes, while a dedicated laundry room adds everyday convenience. Upgrades include PEX plumbing, new washer and dryer, and a new roof. The garage has been transformed with new insulation, drywall, a side entry door, and a brand-new overhead door, with a gas line ready for a future extension or outdoor kitchen. Step outside to enjoy the expansive, leveled backyard—perfectly designed for both play and relaxation—with a rebuilt deck, new railings, fire pit, garden area, and two storage sheds, all kept green by underground sprinklers. With parking for five vehicles including dedicated RV space, this home is perfect for families, downsizers, or anyone wanting room to grow. Walking distance to schools, parks, transit, and the Okanagan Sikh Temple, this move-in-ready gem combines location, updates, and outdoor space like no other. At this price, on a lot this size, with every major upgrade already done, you don’t want to miss this incredible opportunity. QUICK POSSESSION POSSIBLE (id:60329)
Exp Realty (Kelowna)
2754 Sun Ridge Place
Tappen, British Columbia
Stunning 2006-built home, offering 3,039 sq. ft. of thoughtfully designed living space on 1.32 acres. With captivating views of Shuswap Lake and Tappen Valley, this home provides the perfect blend of comfort and natural beauty. Upon entering, you're greeted by a bright, open floor plan featuring vaulted ceilings, a gas fireplace, and large windows that showcase the lake view. Unique custom stained glass pieces are featured throughout the home, adding a touch of artistry & character. The kitchen features solid surface counters, stainless steel appliances, and a large island—perfect for entertaining. Step outside to a spacious, partially covered deck that extends off the dining room, where you can relax and take in the spectacular views. The main floor includes 2 bedrooms, a cozy den, 2 full bathrooms, & half bathroom for guests. The primary bedroom is a serene retreat, complete with vaulted ceilings, walk-in closet & ensuite with luxurious soaker tub. A main-floor laundry room adds to the convenience of daily living. The walkout basement offers a large rec room, 2 additional bedrooms & bathroom. Two outdoor storage sheds and a double attached garage offer additional storage space. Enjoy the outdoors with a fully fenced and gated property, featuring garden spaces and a cozy fire pit area—ideal for evenings under the stars. This meticulously maintained home and property is a true gem, offering peaceful living with modern amenities, artful details, and endless views. (id:60329)
RE/MAX Shuswap Realty

