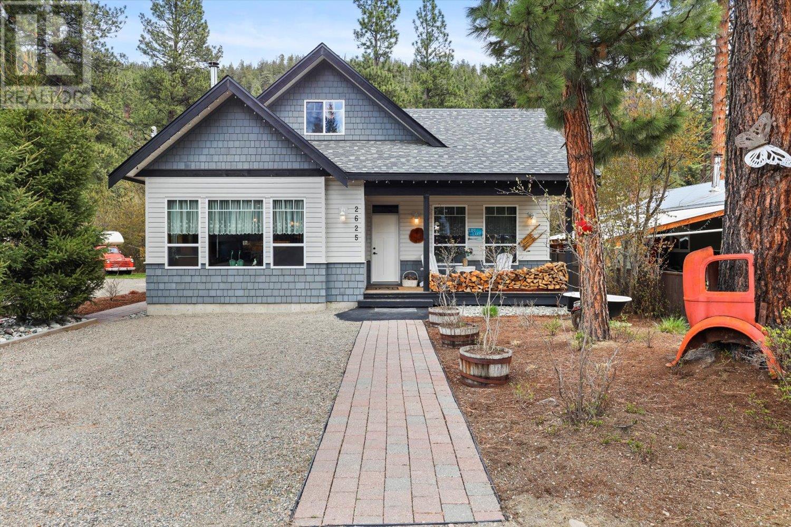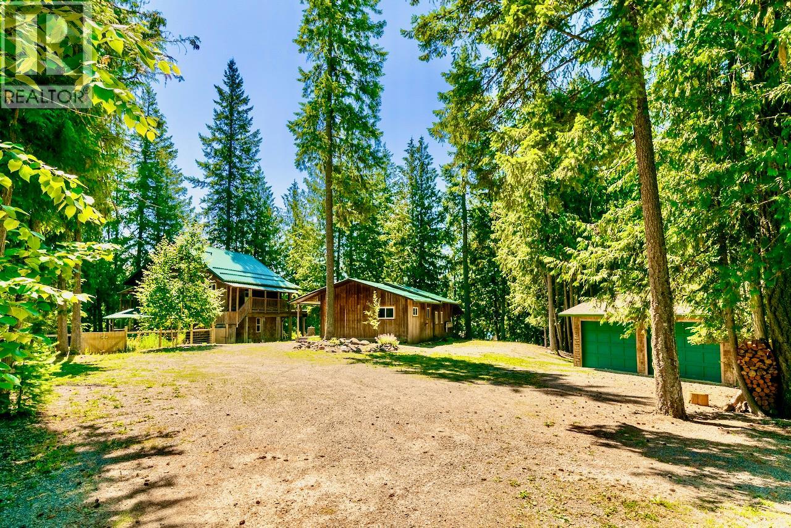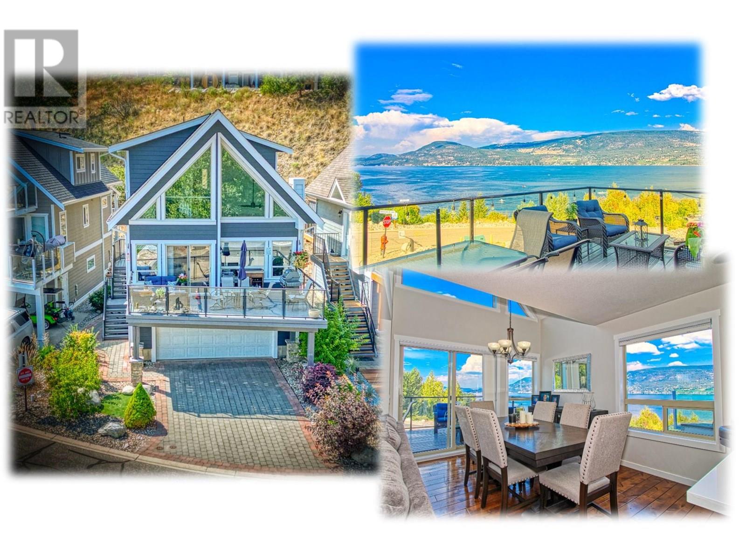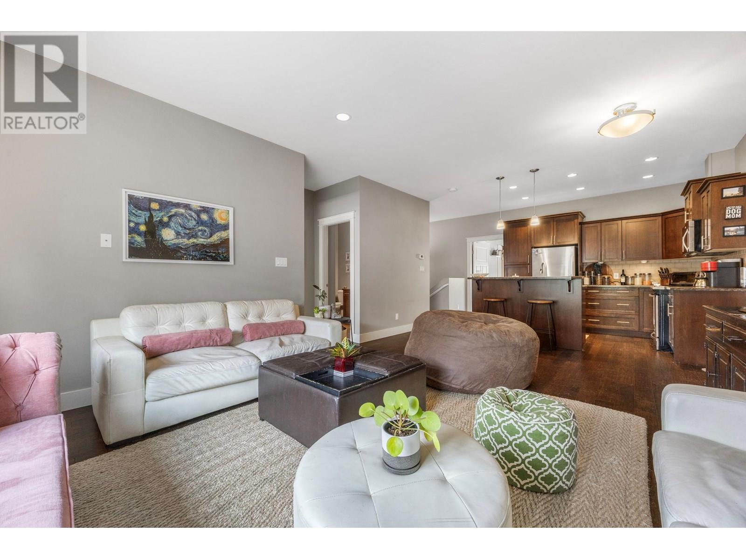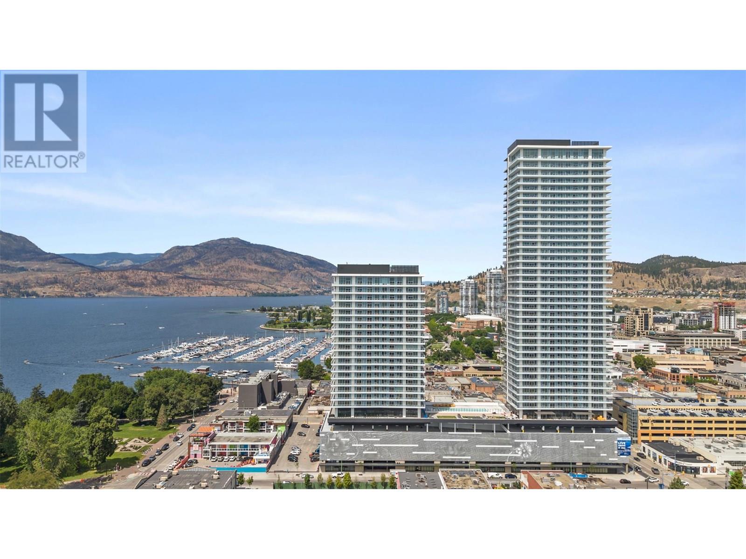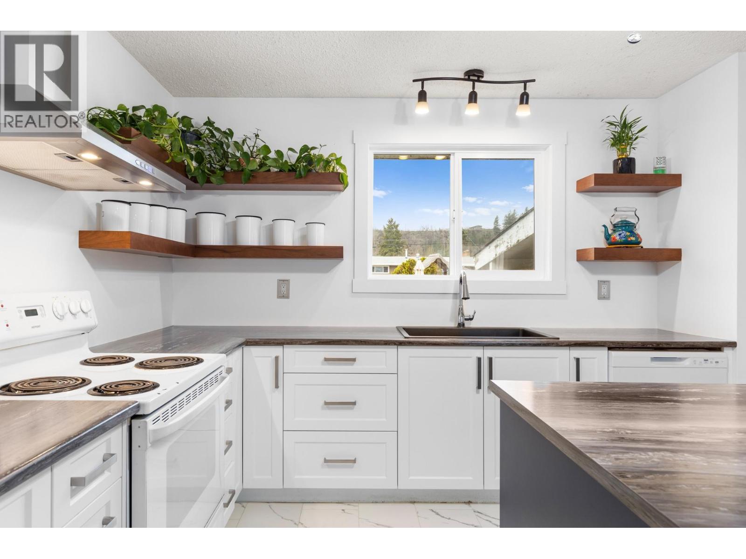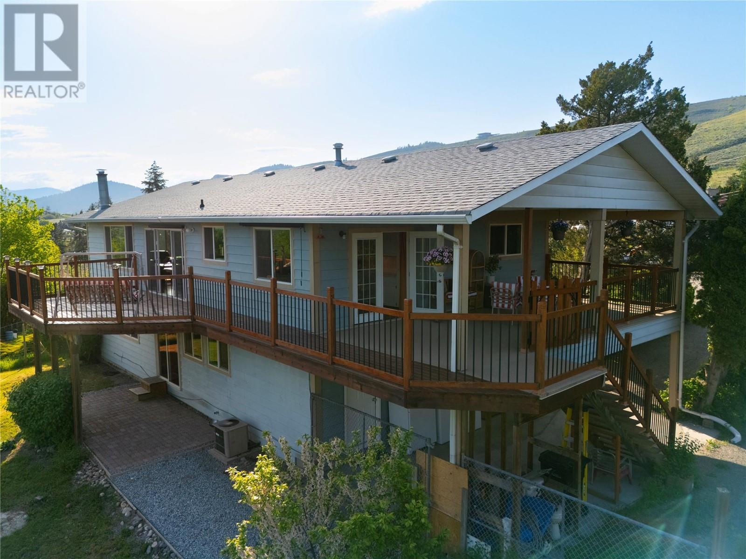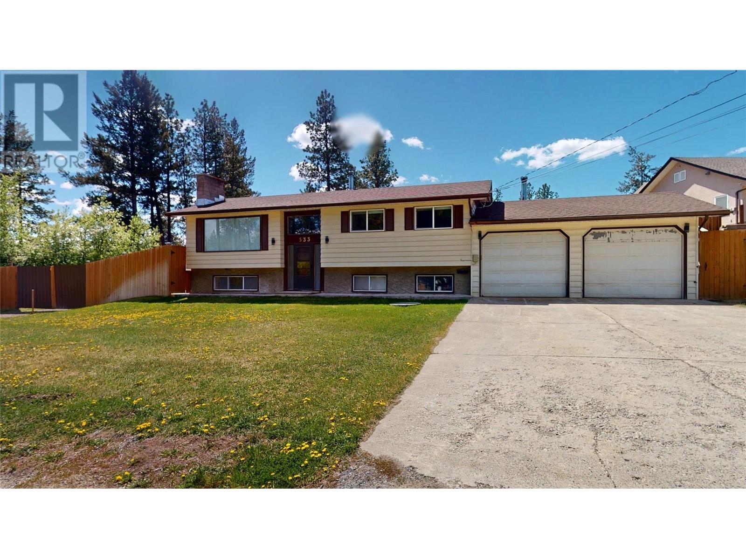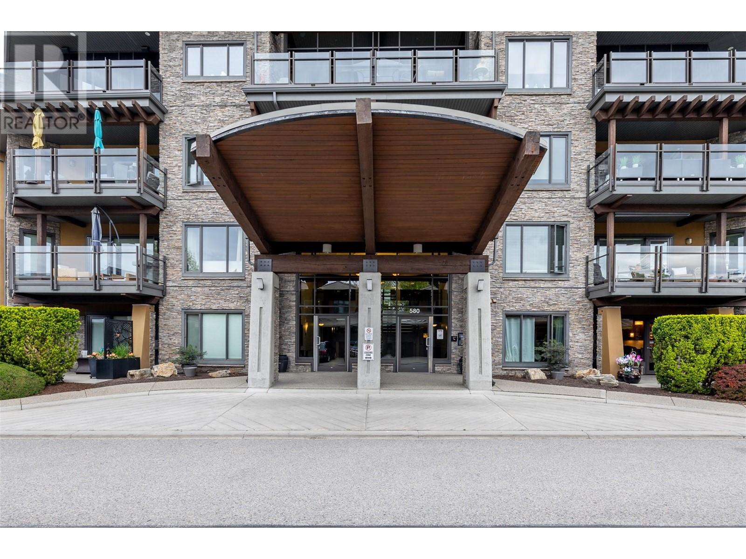2625 Otter Avenue
Tulameen, British Columbia
Step back in time to Tulameen, BC, where the air is clean, the water is clear, time moves slower and everyone knows your name! This Tulameen GEM, known by many as the ""Just a Glass of Wine - Air B&B,"" is looking for new owners that will appreciate the charm and character that has been lovingly built into this unique, profitable property! OTTER LAKE, BEACH AND PARK are a block away. Quality built in 2018, the 2-5-10 warranty gives peace of mind so you can spend your time making memories with family and friends; fishing, boating, floating, quading, biking, hiking, hunting, kayaking, surfing, it's all here! Kettle Valley Railway trailheads are nearby, the fun never stops in this amazing community, approx. 3 hours from the hustle and bustle of the Fraser Valley. Need MORE ROOM for family and friends? Check! The LOT NEXT DOOR is also for sale and set up with RV SITES. Together these properties make a great family retreat and/or Air B&B revenue property with existing clientel. Please call or text to learn more about this ONE-OF-A-KIND, FUN FILLED, FOUR SEASON, MEMORY MAKING property today! (id:60329)
RE/MAX Treeland Realty
5244 Meadow Creek Road
Celista, British Columbia
Discover your slice of paradise in Celista, BC! This charming 1-bedroom, 1.5-bath, two-level board and batten home offers an idyllic lakeview escape on a private 1+ acre property. Designed to embrace the surrounding natural beauty, the home boasts an incredible wrap-around covered deck and porch, perfect for savouring the landscape and glimpses of Shuswap Lake. Enjoy peace of mind with a brand-new metal roof that was professionally installed with new snowguards and new rafter vents, a brand new metal chimney on the WETT certified wood stove, a brand new skylight with new flashing, all completed in October 2024. The expansive grounds are a gardener's delight, featuring a vibrant, lush garden and a secluded fire pit area, all enveloped by mature trees for ultimate privacy. Adding to the allure is a charming 1-bedroom plus den guesthouse, complete with its own full bath, convenient kitchenette, comfortable living room, and even a dedicated workshop, ideal for extended family, guests, or a fantastic rental opportunity. One of Celista's most appealing features is the absence of zoning bylaws, offering unparalleled flexibility. Whether you envision a full-time residence immersed in nature or a lucrative short-term rental investment, this property delivers on all fronts. A spacious double garage provides ample storage for your vehicles, recreational gear, or seasonal toys. Don't miss this rare opportunity to own a versatile and tranquil acreage in the heart of the North Shuswap! (id:60329)
Royal LePage Access Real Estate
410 Fifth Street
Nelson, British Columbia
This 5-bedroom, 3.5-bath contemporary home offers exceptional value and versatility—ideal for growing families or multi-generational living. With flexible living across two levels and the benefits of modern construction, it’s designed for comfort, efficiency, and lifestyle adaptability. The main floor features bright, open-concept living areas with wood and tile floors, a cozy gas fireplace, skylights, and vaulted ceilings. The kitchen is appointed with solid oak cabinetry and flows seamlessly into the dining and living spaces. Three bedrooms are located on this level, including a spacious primary suite with a 3-piece ensuite, double closets, and private access to the deck. A 4-piece family bathroom, laundry room, and attached double garage complete the main floor. The lower walkout level includes a 4th bedroom, 2-piece bathroom, and a large family room—plus an independent 1-bedroom suite, perfect for extended family, guests, or rental income. Exterior features include low-maintenance brick and stucco siding, a paved driveway, in-ground sprinklers, and an expansive deck overlooking a landscaped backyard. (id:60329)
Valhalla Path Realty
660 Valdes Drive
Kamloops, British Columbia
Sunny house in Brock with a pool. This bright home has been well cared for and is in great condition. The house is functional and well laid out, with 3 bedrooms up, 1 bedroom down. The downstairs bedroom is a nice size and has a large walk in closet. The upstairs has a full 4 piece bathroom and a 2 piece ensuite. The basement bathroom is a 3 piece. Features include: newer roof, Low-E windows, inground irrigation, R-50 attic insulation, natural gas BBQ hookup, heat pump, gas fireplace, updated flooring, paint, and more. This fenced yard is private and serene with a 32x16 in ground pool that is all ready to go for these hot summer days. A garden shed and a larger workshop/shed allow for a ton of storage. During the winter, stay cozy with the wood stove or natural gas fireplace. There is a carport and extra/RV parking. Close to shopping, schools, transportation and many other amenities. Separate entrance down, could allow for a future suite. Call for your personal viewing today. (id:60329)
RE/MAX Real Estate (Kamloops)
6985 Barcelona Drive Unit# 24
Kelowna, British Columbia
FULL LAKE VIEW & WALK TO YOUR BOAT. This cottage at La Casa Resort is located very close to the marina parking lot, has full garage, fantastic lake views. Recent NEW KITCHEN, BATHROOMS & APPLIANCES. SHORT TERM RENTALS are allowed & popular at La Casa. Beautifully presented with recent complete professional repaint inside & out. Lots of room at the back to add a huge rear deck or further develop the existing patio (perfect spot for a HOT TUB). LARGE DECK facing the lake, Three good sized bedrooms, one is an open plan loft and already has doorway if you wanted to enclose the room. Garage large enough for boat and all your toys. Full width rear deck could be added with walkout from master bedroom (architectural approval reqd). Full lake views from kitchen, dining, living rooms and loft. Stone Countertops throughout, larger than average bathroom on top floor, full bathroom on main floor. Hardwood floor through living, dining, kitchen. Kitchen has breakfast bar. La Casa Resort is Freehold ownership, open YEAR-ROUND for you or VACATION RENTAL guests to enjoy. You choose whether to keep for yourself, rent out some of the time or use an on-site company if you want a 'hands-off' investment. La Casa Resort Amenities: Beaches, sundecks, Marina with 100 slips & boat launch, 2 Swimming Pools & 3 Hot tubs, Aqua Parks, Mini golf, Playground, Tennis/Pickleball Courts, Dog Beach, Beach area, Private Security, Owners Lounge, Owners Gym Facility. Grocery/liquor store on site plus Restaurant. (id:60329)
Coldwell Banker Executives Realty
3606 25 Avenue Unit# 103
Vernon, British Columbia
Welcome to Cornerstone Townhomes, Where Quality Meets Comfort! This immaculate 2 bedroom + den townhome offers an exceptional lifestyle in one of the area's most sought-after, well-maintained 10-unit complexes. Designed with timeless craftsmanship and a desirable open-concept floor plan, this home impresses from the moment you step inside. The heart of the home is the stunning shaker-style kitchen, complete with a spacious island, brand new sink, and stainless steel appliances, perfectly overlooking the inviting living and dining areas, ideal for entertaining or quiet family evenings. The main level features a large, luxurious primary suite with a spa-inspired ensuite, alongside a bright second bedroom and an adjacent full bath. Thoughtful storage solutions throughout ensure everything has its place. On the entry level, you'll find a cozy den, a convenient laundry area, an additional bath, and a versatile media room with sliding glass doors that open to a charming patio, perfect for relaxing or hosting friends. Pet lovers rejoice, this welcoming, pet-friendly complex invites you and your furry companions to feel right at home. Conveniently located close to the hospital, schools, downtown, Nature's Fare, Kin Beach, and recreational facilities including walking trails, pickleball, sports fields and more. Don't miss the opportunity to live in this beautifully cared for townhome in a peaceful, close-knit community with only 9 units and low strata fees! (id:60329)
Exp Realty (Kelowna)
238 Leon Avenue Unit# 702
Kelowna, British Columbia
Welcome to Water Street by The Park. Here, choosing this home is choosing a life elevated — where every day feels extraordinary. Water Street places you steps from Okanagan Lake, the Yacht Club, and City Park with Kelowna’s finest restaurants & boutique shop moments away. This impressive 2-bedroom, 2-bathroom corner residence is a highly sought-after private unit on the 7th floor, showcasing panoramic views of the yacht club with Knox Mountain rising beautifully against the city skyline. With its northeast orientation, this home offers the perfect temperature for comfortable year-round living. Every inch of this home is curated with superior-quality finishes that exude timeless elegance from integrated & stainless steel Fulgor Milano appliances to marbled porcelain tile, premium vinyl plank flooring & bespoke design details throughout. Impress your guests with exclusive access to 42,000 sqft of world-class amenities at The Deck, featuring 23 thoughtfully curated spaces to enjoy, entertain & unwind —including a fitness centre, art studio, kids’ playroom, sauna, steam room, golf simulator, yoga studio, putting green, games room, movie theatre, coworking space, and business centre. Step outside to the expansive terrace with fire pits, BBQ stations, outdoor dining, pool, hot tubs, dog run & dog wash. Plus, enjoy private lounge spaces, a party kitchen, and elegant changing facilities. 1 parking stall. Strata fees & room measurements are approximate. GST has been paid. (id:60329)
Oakwyn Realty Okanagan
3362 Skaha Lake Road Unit# 110
Penticton, British Columbia
BUYER INCENTIVE!!! Seller will pay $10,000.00 to the Buyer for closing costs upon closing. Welcome to this stylish and well-appointed 2 bedroom + den, 2.5-bathroom townhome located in Skaha Towers. This perfect home has created that comfortable living feeling the minute you walk through the door. The Sellers have customized this townhome with many upgrades from lighting selections, higher end stainless steel appliances, engineered hardwood, custom baseboards, durable vinyl in the mudroom for all weather conditions. This home offers a sophisticated and modern open-concept layout. The kitchen is bright, spacious and well planned out with lots of storage. The living room has a natural wood mantel with a contemporary seamless gas fireplace. Going to the upper level you will appreciate the tasteful flooring and craftsmanship on each step. The upper level contains a stunning bright primary bedroom with walk in closet, remote control blind and an ensuite bathroom with double sinks. The second bedroom is large which has made it perfect for two children to share. The den can be a home gym or work from home office. You will also find the main bathroom on this level. Enjoy hot water on demand, central AC & energy efficient heating. The complex is a concrete & steel building located just a short walk to Skaha Lake beach & parks + all the awesome trails and outdoor amenities it offers. The unit comes with a secure parking spot in the parkade right at your mud room door. There is a separate storage locker located in Skaha Towers which helps for your seasonal change over! Enjoy all that the South Okanagan lifestyle has to offer! Quick Possession (id:60329)
Parker Real Estate
955 Hickory Road
Kelowna, British Columbia
Welcome home to 955 Hickory Road! This beautiful 4 bedroom and den home boasts a newer kitchen, furnace, central air conditioner, hot water tank and roof all in a fantastic centrally located neighbourhood. The main floor has a bright and spacious open concept and the recently renovated kitchen is sure to impress and offers plenty of counter space. The large island provides additional storage, seating and has an automatic sweeper for the central vacuum system. The primary bedroom with 2 piece ensuite, the main bathroom and 2 additional bedrooms are also on the main floor. The lower level has a spacious family room, bedroom, den, cold room and bathroom. There is plenty of parking and RV parking with a 30 amp RV hook up and a large fenced yard with 3 storage sheds. It’s located in a fantastic South Rutland neighbourhood close to schools, shopping, transit and minutes from Mission Creek. Make this your next place to call home! (id:60329)
Macdonald Realty
5826 Bartlett Road
Vernon, British Columbia
Want a home on a quiet cul-de-sac? Want the option to Subdivide & have family to build next to you? Does a spacious 2800 sq/ft 5 bed, 3 full bath home check the box ? Is a large 2 bed room rental suite important to your budget? Is a stunning 270 degree panoramic view from Silverstar to Okanagan Lake from a 600+sq/ft of 2nd floor deck something on the bucketlist? If gardening in the front and a fenced big back yard for the kids to live life is on the must have, then look no further than 5826 Bartlett!! This home is well built with a great design layout that suites many types of buyers. The main level of the home, has 3 large bedrooms with the Master bedroom containing a full 4 piece ensuite with a tub & shower. The large living room area and dining area take it the lake to mountain view scape. The kitchen upstairs is bright and and well planned. Hardwood floors through upstairs. With 2 bedrooms downstairs, a family room, bathroom and 2nd kitchen area make up the spacious in-law suite area. New vinyl plank flooring in the 2nd kitchen. A large storage / utility room is accessible from the downstairs kitchen or from the carport outside. The Carport (12' x 28') which is under the massive covered deck could be framed in as a garage. Enjoy the fruits of your labour with 14 fruit trees in the backyard. This is a versatile property with amazing features to be enjoyed by the next family here. With that....Welcome to Bartlett! (id:60329)
3 Percent Realty Inc.
533 Woodland Drive Nw
Cranbrook, British Columbia
Welcome to 533 Woodland Drive, located in the sought-after Woodland Subdivision just steps from the Cranbrook city limit. This beautifully updated 4-bedroom, 2-bathroom home sits on a spacious 0.49-acre lot in a quiet area just minutes from town. Inside, you'll find custom finishes, stunning new flooring and fresh paint throughout, and eye-catching custom railings that add charm and character. The home also features a large deck perfect for entertaining, a double garage, and plenty of parking for RVs, trailers, and toys. With a peaceful setting and easy access to all the amenities of Cranbrook, this property offers the perfect blend of space, style, and convenience. (id:60329)
RE/MAX Blue Sky Realty
580 Sarsons Road Unit# 117
Kelowna, British Columbia
This beautifully designed Southwind at Sarsons 2 Bedrooms + Den, 2 Baths unit, located in one of Kelowna’s most sought-after communities offers style, comfort, and convenience. The kitchen features a full stainless steel appliance package with gas range, granite countertops, and sleek wood-finish cabinetry. An open-concept layout connects the kitchen, dining, and living areas, creating a bright, flowing space ideal for both everyday living and entertaining. The spacious primary bedroom includes a luxurious 5-piece ensuite and a large walk-in closet, while the second bedroom is set on the opposite side of the unit, ensuring excellent privacy with no shared walls between them. Comfort is maintained year-round with efficient geothermal heating and cooling. Step outside to a generous patio, thoughtfully screened by mature landscaping for added seclusion. The unit comes with two secure parking stalls and a storage locker. Resort-style amenities include an indoor pool, hot tub, fitness center, resident lounge, beautifully maintained gardens, and a peaceful water feature. Located just a short walk from Kelowna Newest Community Park on DeHart. Sarsons Beach is only a few minutes walk away. Driving to shopping, dining, and everyday essentials is only a few minutes. Newer laundry machines and fridge. Strata covers Geothermal Heating and Cooling. (id:60329)
Oakwyn Realty Okanagan-Letnick Estates
