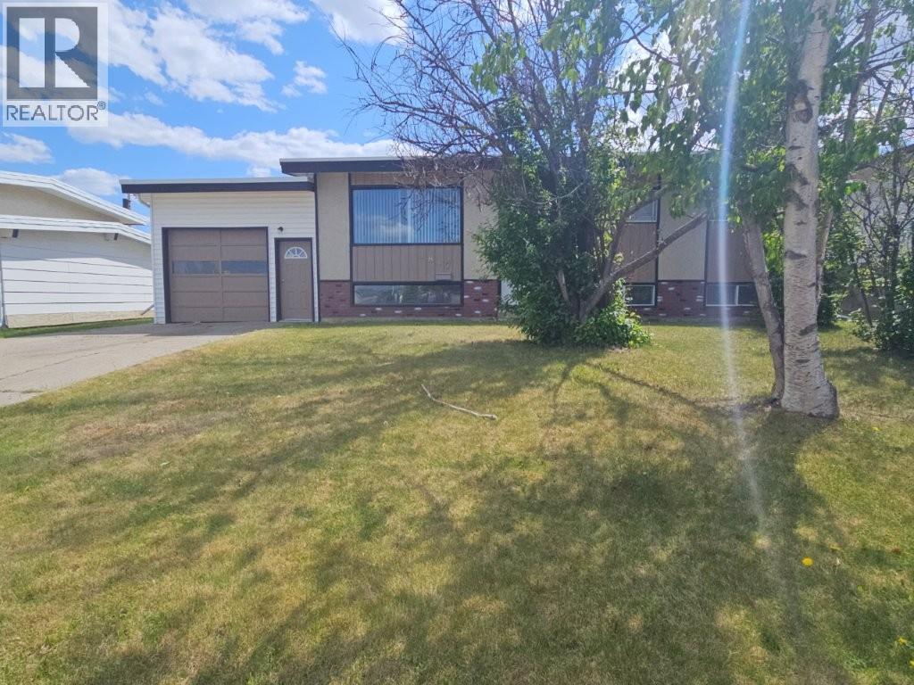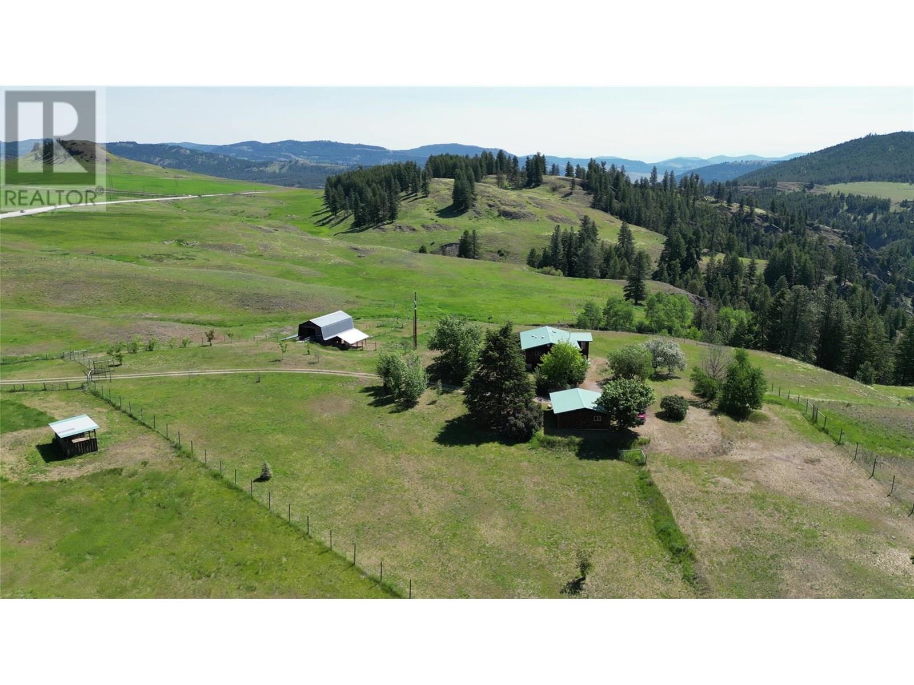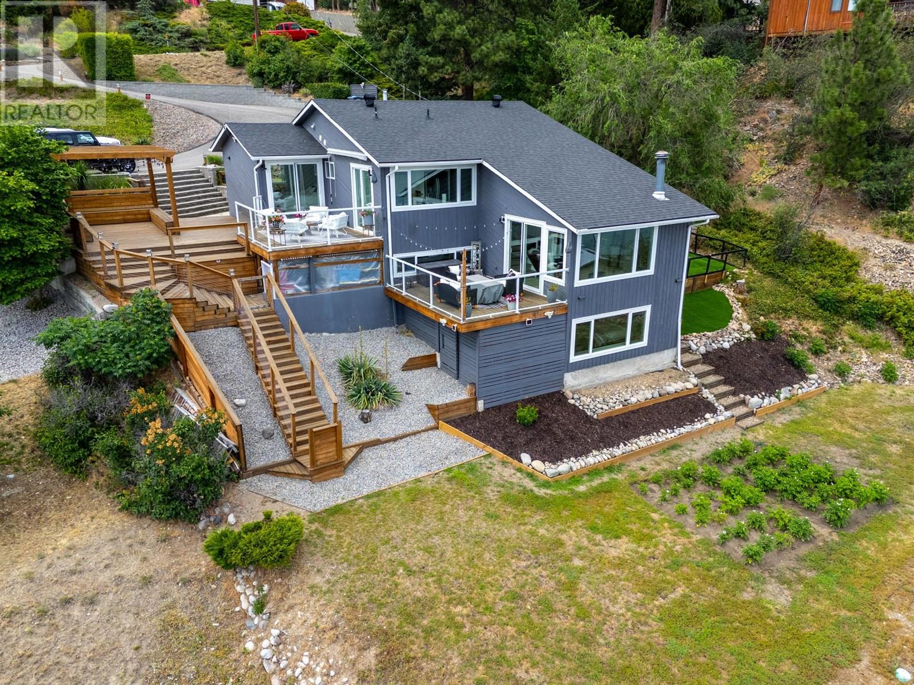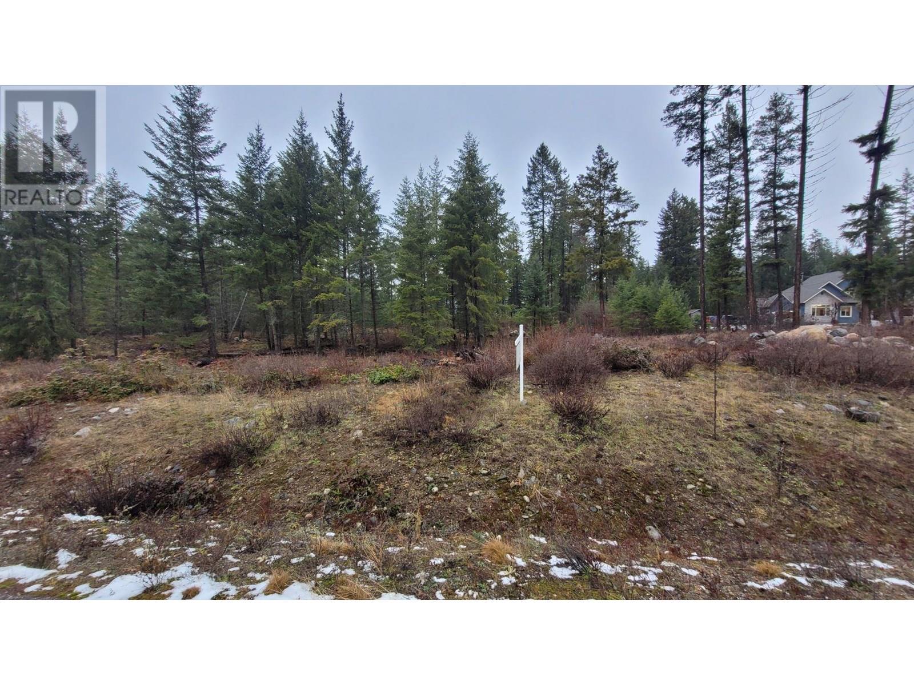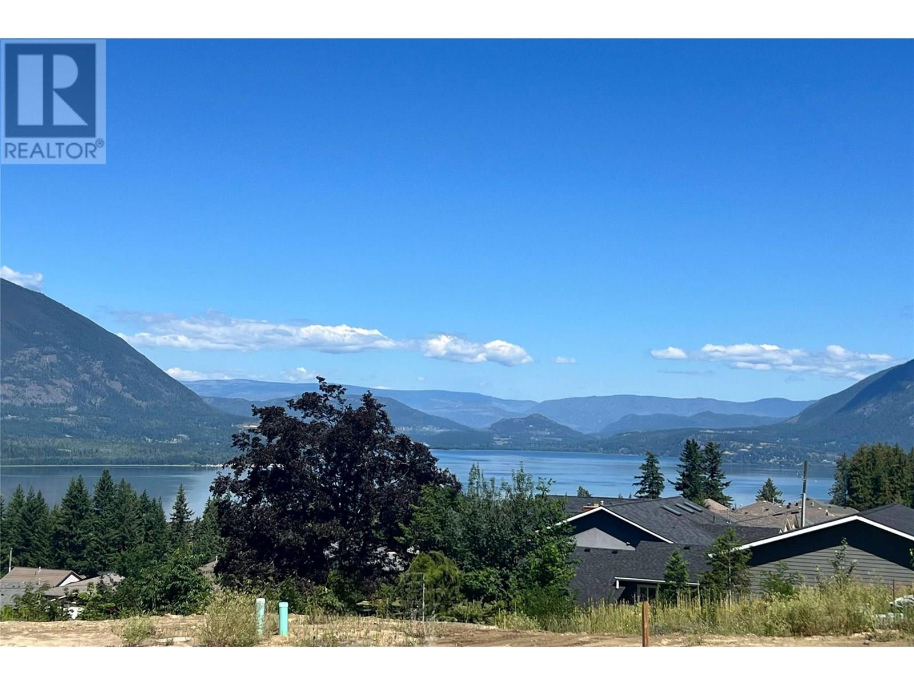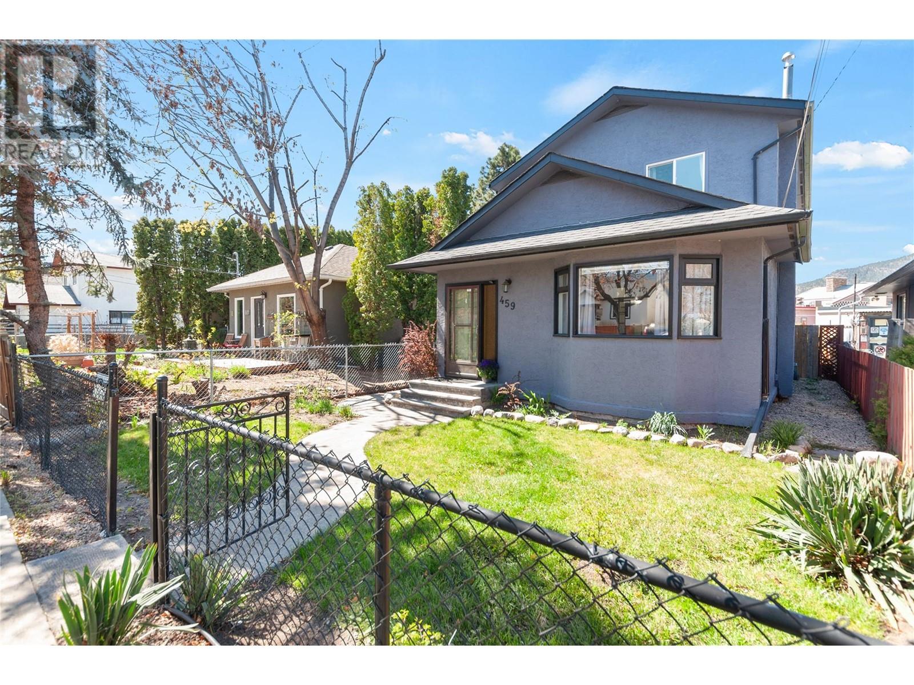1817 Aspen Drive
Dawson Creek, British Columbia
LOCATION, LOCATION, LOCATION. Lovely 5 bedroom, 2-bathroom home with attached garage, fenced backyard, alley access and concrete driveway, located in popular Willowbrook neighborhood. Sunny, spacious & comfortable living room, bright kitchen with garden doors to sunroom, nice size bath with deep soaker tub, decent size bedrooms and full basement. If you're looking for an ideal family home in a great location, you will want to view this one. (id:60329)
Royal LePage Aspire - Dc
6080 Okanagan Avenue Unit# 1
Vernon, British Columbia
AFFORDABLY LOW Pad Rental Under $300/month! This well-kept 1100+ Sq Ft home enjoys a large fenced yard for entertaining guests while keeping pets in. Beautiful rural setting on Okanagan Avenue, close to Okanagan Lake and Kin Beach. Nearby Soccer Fields with Playground, Tennis and Pickleball Courts and walking distance from highly rated Elementary and High Schools. This 3 bedroom, 1 bathroom mobile is an ideal starter home or perfect for retirees. Enjoy ample parking, plenty of space for family and guests, or storage. Furnace and hot water tank have been recently upgraded. Livingroom has newer gas fireplace for those cold winter nights. (id:60329)
Coldwell Banker Executives Realty
875 Hammer Avenue
Kelowna, British Columbia
Nestled in one of the most sought-after neighbourhoods in Kelowna’s Lower Mission, this property offers an unmatched Okanagan lifestyle. Walking distance to the new Dehart Community Park, close to top-rated schools, & just minutes to the new Upper Mission shopping centre, popular breweries, award-winning wineries, restaurants, beaches & more — this is truly a location that can’t be beat. Set on a generous, pool-sized lot, the home provides incredible potential to create your dream outdoor oasis. Inside, the main living area welcomes you with a bright, airy feel & a vaulted ceiling that enhances the sense of space. The open-concept design seamlessly connects the kitchen, dining, & living areas — ideal for gatherings with family & friends. The king-sized primary suite offers a peaceful retreat, complemented by two additional bedrooms & a full bathroom on the main level. Downstairs, a bright one-bedroom in-law suite with its own entrance & laundry offers flexibility for guests or extended family. Recent updates include a new hot water tank, heat pump, furnace, windows, & stylish vinyl flooring — ensuring comfort & efficiency for years to come. Ample parking, a detached double garage with workshop space, & a versatile floor plan make this property a rare find. Just minutes from everything that makes the Lower Mission so special, this home invites you to embrace an exceptional Okanagan lifestyle & make it your own. *New photos with updated flooring will be added soon. (id:60329)
RE/MAX Kelowna - Stone Sisters
4690 Hwy 3
Rock Creek, British Columbia
Panoramic Property just west of Rock Creek. Here is 186 acres of grassland and grazing. There is a 2 story home, with 3 bedroom, 2.5 bath home and amazing southern views that has been recently renovated. Double car over sized garage (24x24) and a large hip-roof bank barn. Property has cross fencing for livestock. A small creek that runs near the barn and the property fronts on the canyon on the south and Rock Creek Creek below. Long sunlight hours. The homestead is set well back from the hwy and is nestled in a stand of trees. The floor plan of the house has been reversed, so the main floor is on the lower level and bedrooms upstairs and the house faces the back of the property. When you drive down the laneway it will look like a simple rancher. This design was made for privacy, and views. The lower level is setup as a great room with kitchen, dinning room and living room including a wood stove. Around the homestead there are a couple of acres is inside an 8 foot deer fence so bring your garden / orchard ideas. Land is rolling and many places are suitable for hay land. Move in ready. Property sits beside crown land to the west (park) and access to more crown land across the hwy to the west (id:60329)
Royal LePage Desert Oasis Rlty
2440 Old Okanagan Highway Unit# 1113
Westbank, British Columbia
Finally—a family home in West Kelowna that checks every box and stays under budget (plus there is no PPT due at closing). This updated 4-bedroom + den (yes, that could be a 5th bedroom!) 3 full bath home offers serious value for first-time buyers or families looking for room to grow without sacrificing lifestyle. This spacious, nearly 2,000 sq ft layout is clean, move-in ready, and nestled in a quiet, walkable neighbourhood just minutes from shops, parks, schools, golf, and Okanagan Lake. Step outside to enjoy the real showstopper: a covered deck with panoramic lake views, a mature yard, and a pergola-covered patio perfect for evening BBQs or Saturday morning coffee. The newly completed front yard adds fresh curb appeal, while the lot’s 0.19-acre size offers both elbow room and easy upkeep. Kick the kids out to play at the basketball court or playground within the complex or take Fido to the dog park for some fun. This is where value meets location, simplicity and comfort—with outdoor spaces the whole family will love. Don’t miss this rare opportunity to land a single-family home with space, style, and a lakeview price you don’t have to squint at. (id:60329)
Vantage West Realty Inc.
6427 Stuart Crescent
Peachland, British Columbia
When a funky and ultra cool home design meets a world class view and serene nature setting. These pictures don't lie...come see for yourself (id:60329)
Exp Realty (Kelowna)
3317 Mt Fisher Drive
Cranbrook, British Columbia
Check out our 24/7 Virtual Open House! Welcome to your dream home in Park Royal—Cranbrook’s premier community for luxury living and nature access. Situated on a sunlit corner lot just steps from the Community Forest, this custom-built home offers over 4,300 sq.ft. of beautifully designed space with stunning city and mountain views. The main floor features vaulted ceilings, an open-concept layout, a chef-inspired kitchen with a large island, and access to a covered deck perfect for year-round enjoyment. You’ll also find main floor laundry, a guest bathroom, and three spacious bedrooms—including a primary suite with private deck access and a spa-inspired ensuite featuring dual vanities, soaker tub, walk-in shower, and walk-in closet. The fully finished walkout basement adds incredible versatility with three more bedrooms, two bathrooms, a large family room, wet bar, wet sauna, office, and a huge flex room perfect for a gym, workshop, or theater. Step outside to a beautifully landscaped yard featuring a lower patio, garden, & RV parking. A 27x30 garage complete with a versatile flex room complete this stunning home. Additional highlights include in-floor & central heating, A/C, & underground sprinklers for added convenience. Nestled in the heart of Park Royal, this home offers an elevated lifestyle with quick access to scenic trails, the College of the Rockies, and all local amenities. This is more than a home—it’s where luxury meets lifestyle. (id:60329)
Real Broker B.c. Ltd
Kensington Place Lot# 4
Christina Lake, British Columbia
English Ridge Estates! Power hook up at the lot line and all underground so no overhead lines! Subdivision almost sold out!! 2.5-acre parcel ready for you to build your dream home! This subdivision is uniquely located just above Christina Lake. Call your Realtor® today! (id:60329)
Royal LePage Little Oak Realty
7319 9th Street
Grand Forks, British Columbia
Lots of love shown in this rare 4 bedroom family home. 3 very nice bathrooms. Lots of quality upgrades. Well insulated. Laundry is on the main floor. Has complete family/guest area downstairs. Roughed in kitchen in basement. 12'6 x 22 garage/shop + 10'6 x 14 carport. Very popular location in downtown Grand Forks. Home is solid and in excellent condition. 14 x 20 private covered deck and backyard lawn area. Private back yard has fruit trees, nut trees + berry bushes. Alley access with 9' gate. Not in flood zone. Clean + well cared for with lots of charm. Low maintenance. Totally move-in ready. (id:60329)
Grand Forks Realty Ltd
1181 16 Avenue Se
Salmon Arm, British Columbia
View, View, View! Rare opportunity to own a .25-acre lakeview lot at the end of a quiet cul-de-sac in sought-after Hillcrest. This prime property offers the perfect canvas to build your dream home, surrounded by breathtaking views of Shuswap Lake and the surrounding mountains. Ideally suited for a level-entry home with a walk-out basement, this lot is thoughtfully positioned to take full advantage of the spectacular scenery. Located just a short stroll to schools, parks, hiking trails, and minutes from downtown, offering the perfect blend of peaceful living and everyday convenience. Come experience life in one of Salmon Arm’s most scenic and welcoming neighborhoods—this is the view lot you’ve been waiting for! (id:60329)
RE/MAX Shuswap Realty
9510 Highway 97n Unit# 59 Lot# 59
Vernon, British Columbia
Lawrence Heights awaits! This incredible modular community, friendly and welcoming, is perfect for seniors wanting a great place to live their retirement years! This fabulous, 3 Bedroom, 1 Den, 2 Bath home is open and spacious, and has lots of space for your hobbies and visiting family! One of the larger double-wide homes in the park, it has spacious living room, kitchen and dining room areas, as well as a large Master Bedroom with ensuite bathe and his/her closets! Nice low-maintenance laminate flooring and lino floors is easy to clean & mantain, leaving you more time to spend at the park-site and social centre right across from the unit! The yard is incredible and has parking for 2 vehicles out front, low-maintenance yard with wild roses, RV Parking, nice fenced back yard and a right-of-way behind as a greenspace and back yard access. Only 15 minutes to Wal-Mart and shopping, and minutes from Okanagan Lake! Low Pad rental of only $418 per month too! Your home-sweet-home awaits... book your private showing today! (id:60329)
Canada Flex Realty Group
459 Caribou Street
Penticton, British Columbia
CLICK TO VIEW VIDEO: Nestled in a mature neighborhood with large trees, this home is perfect for First Time Home Buyers or someone downsizing. It will surprise you, it looks small from the outside, but inside, it's almost 1,600 sqft on 3 levels, with 2 bedrooms & and a bathroom upstairs. New updates: roof, furnace, entire stainless steel appliance package. Step inside the main living area, and you're greeted by a comfortable family room space with bright windows that bring in lots of natural light. Culinary enthusiasts will appreciate the beautifully updated kitchen with brand new stainless steel appliances, good storage for a clutter-free cooking experience, and an adjacent dining room big enough for family gatherings. The downstairs basement offers a large space that is versatile enough to function as an additional bedroom, a rec room, or a home office. The biggest gem of this character home that stands out the most, is the immaculately cared-for and designed backyard, ideal for entertaining or unwinding after a long day, or planting a stellar garden. The patio is a seamless extension of the indoor living space, perfect for summer barbecues or morning coffee. The home is close to schools, shopping, and recreational facilities, and offers both convenience as well as a sense of community. A short walk from the Okanagan beach. Additional features are access from the back alley with a secure spacious parking area behind a chain-link gate for your trailers and toys. Call us and book a tour. (id:60329)
Exp Realty
