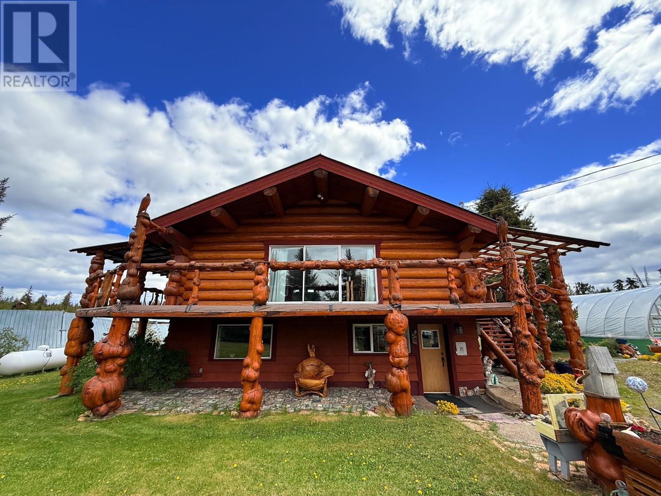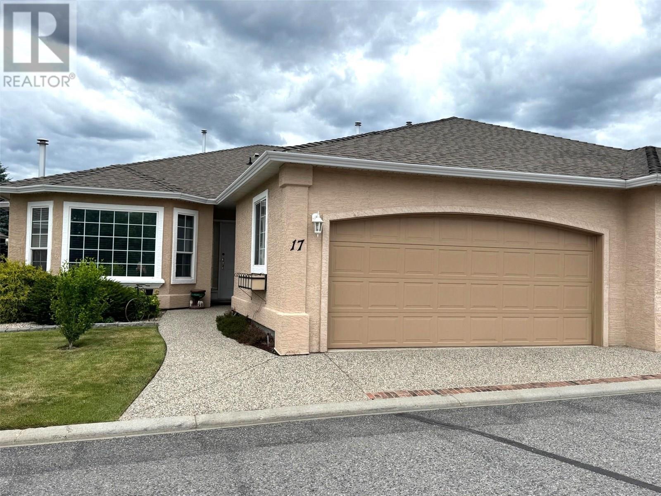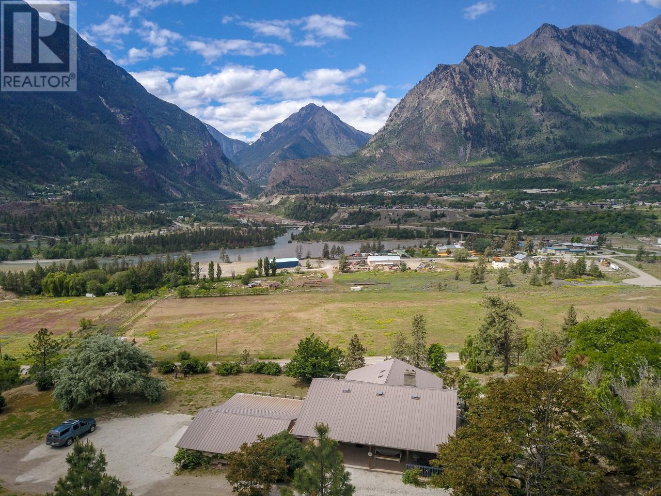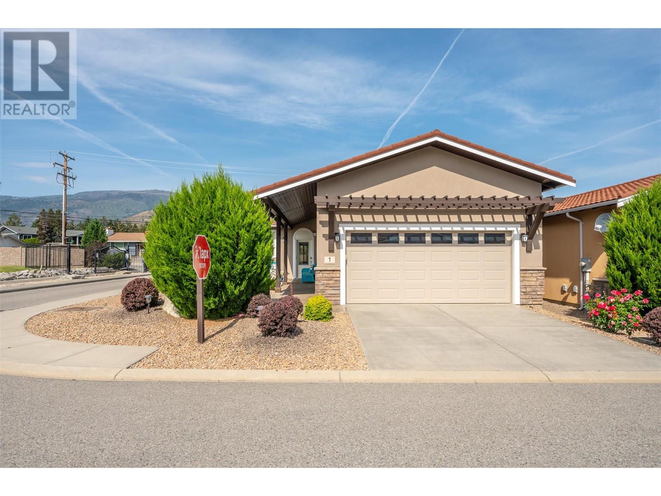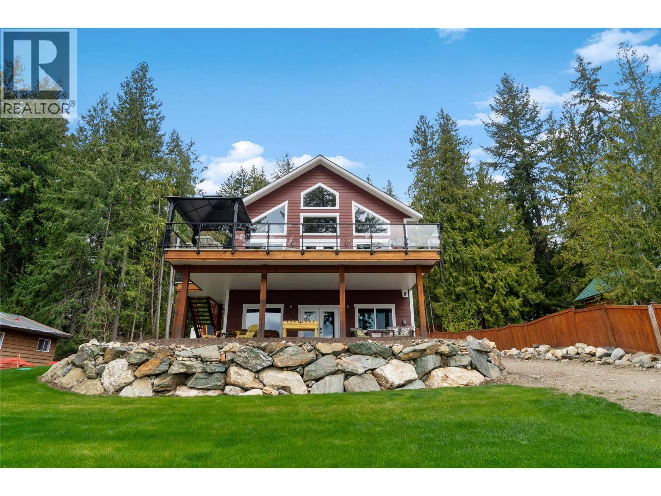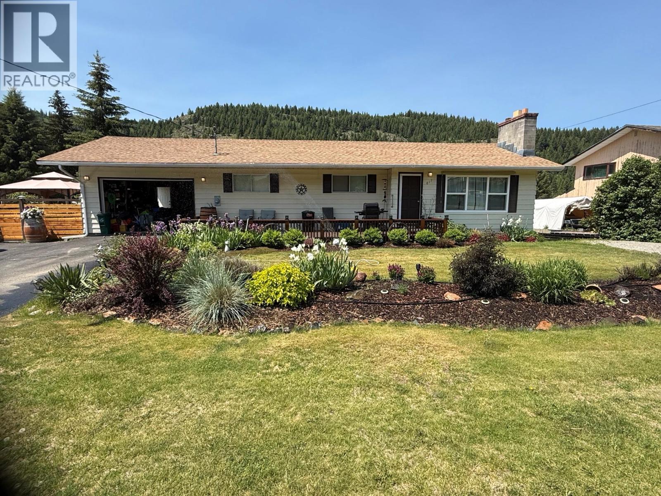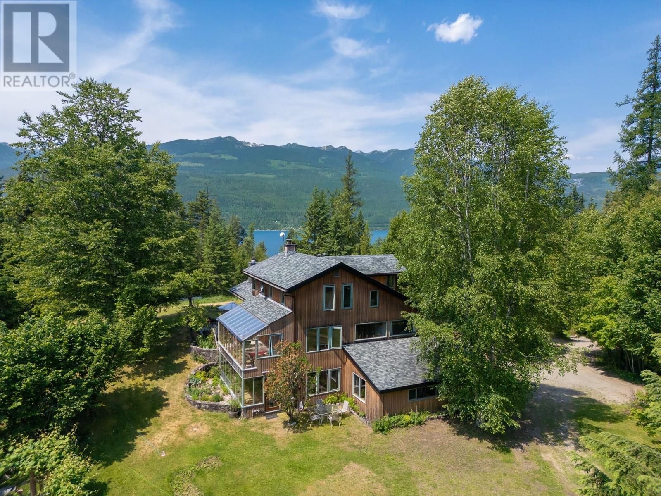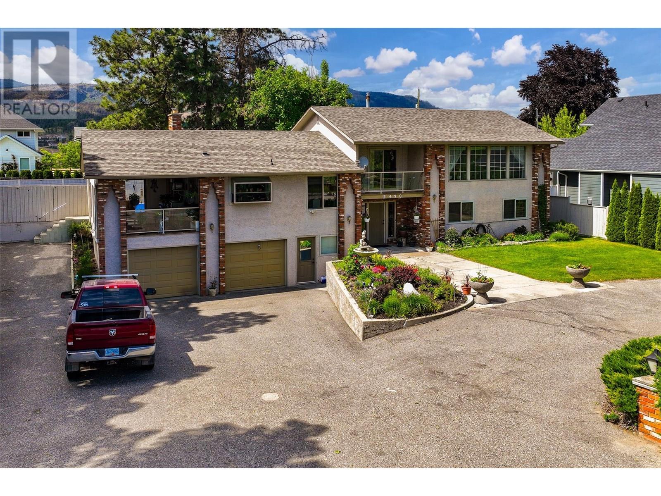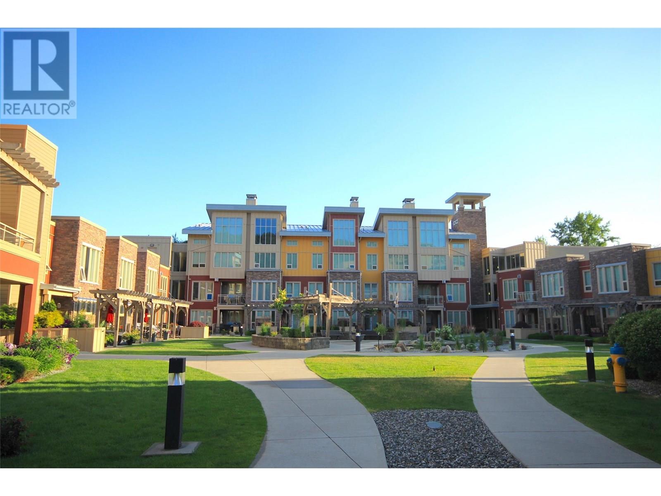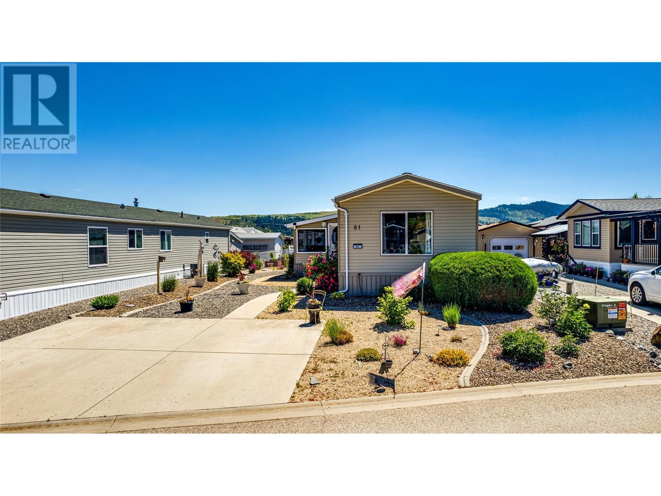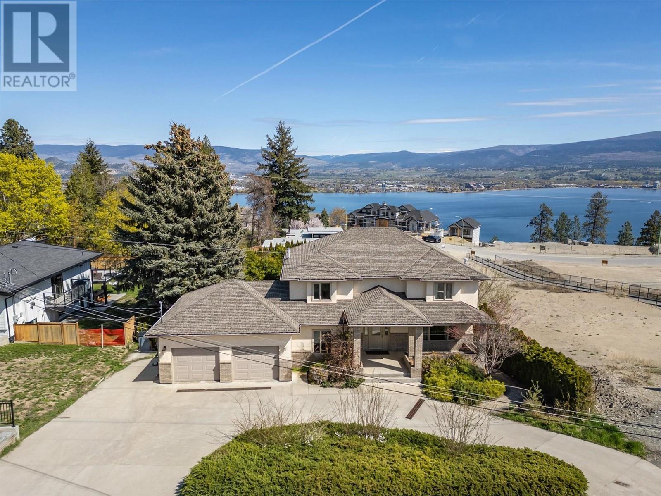9736 97 Cariboo Highway
Clinton, British Columbia
Step into a truly remarkable lifestyle with this iconic custom log home, proudly perched on 3.08 acres of versatile, industrial-zoned land. Recognized and admired for years by anyone travelling along this stretch of Highway 97. The house is truly one of a kind with its craftsmanship, you too will fall in love with the burls both inside and out. (Something that is rarely found on log homes now a days) This is more than a home, it's a canvas for your ambition. With two oversized shops ready for work and storage, and prime highway frontage offering unbeatable visibility, this property is perfectly poised for your next venture. For those drawn to the rhythm of the land, there's a commercial-sized greenhouse, complete with a large water holding tank, inviting you to grow your own food and flowers. The house has had many thoughtful updates made over the years, this beloved home balances old-world charm with modern comfort. It's a place to live, to work, and to build something truly your own. Lovingly maintained over the years, the home offers great proximity being just 30 minutes to 100 Mile House and only minutes to Clinton. Don't miss this rare opportunity to own a one-of-a-kind property where comfort, character, and commercial potential converge. (id:60329)
RE/MAX 100
2250 Louie Drive Unit# 17
Westbank, British Columbia
What an opportunity! Serene setting on a peaceful creek running by your backyard. Wonderful 2 bedroom, 2 full bath home in desirable Westlake Gardens. Vaulted ceilings, island, gas fireplace, built in vacuum, covered patio with awning, spacious rooms, laundry and an attached double garage! Loads of natural sunlight and ideally located to all amenities, including professional services, box stores, bus routes, and golf! This may be the one that you are looking for. Call your agent and book an appointment to view. (id:60329)
Oakwyn Realty Okanagan
102 Pine Ridge Road
Lillooet, British Columbia
**?? Lillooet, BC For Sale: Scenic 3-Bedroom, 3 Bath Home on 2.72 Acres of Land** Escape to tranquility and breathtaking views in this stunning private home, nestled on 2.72 acres in beautiful Lillooet, BC. This 3-bedroom, 3-bath residence offers extraordinary unobstructed views of the Enterprise Fraser River Bridge and a peek at the picturesque Fort Berens Estate Winery from the north end of the property. **Property Features:** - **Spacious Living**: Enjoy the open kitchen and cozy living room, perfect for family gatherings and entertaining guests. - **Outdoor Oasis**: Relax on two large covered decks that invite you to savor the stunning surroundings and fresh mountain air. - **Gardener's Delight**: Take advantage of raised garden beds for your gardening projects. - **Convenience**: A 2-car garage provides ample storage and parking space. - **Master Suite**: The master bedroom features an ensuite bathroom for added privacy and comfort. **Location**: Just 10 minutes from all amenities, this home offers the perfect blend of rural living with easy access to town. Marketed by Dawn Mortensen, Royal LePage Westwin Realty, this property is a must-see for anyone looking to embrace the natural beauty and serenity of Lillooet, BC. Don’t miss your chance to own this piece of paradise! For more information or to schedule a viewing, contact Dawn Mortensen today! (id:60329)
Royal LePage Westwin Realty
6823 Tucelnuit Drive Unit# 1
Oliver, British Columbia
Discover the perfect blend of comfort, style, and lifestyle in this immaculate 2-bedroom, 2-bathroom golf villa located on a premium corner lot in one of Oliver’s most sought-after communities.This beautifully maintained home offers breathtaking panoramic views of the surrounding mountains, golf greens, and the valley, creating a truly serene and picturesque setting. The bright, open concept layout is filled with natural light, heated tile flooring, and a warm and welcoming atmosphere ideal for entertaining or relaxing. Step outside to your private covered patio and enjoy quiet mornings or sunset evenings in a peaceful, resort-style environment with a private hot tub and power remote sun awning. The spacious garage with custom Epoxy flooring it has been smartly converted into the ultimate rec room, giving you added flexibility for guests, hobbies, or additional living space while still being usable for parking if preferred. With a low $175/month HOA fee, this well run community allows 2 pets and rentals of 3 month minimum, making it a perfect full time residence or lock and leave vacation home. Don't miss your chance to own a piece of golf course living in the heart of Wine Country—book your private showing today! (id:60329)
RE/MAX Wine Capital Realty
7918 Gardiner Road Lot# 9
Anglemont, British Columbia
Beachfront Beauty | Built in 2021 | Suite + RV Hookups Live the Shuswap dream in this stunning beachfront home, built in 2021 and still under New Home Warranty. Whether you’re looking for the ultimate summer getaway or year-round lakeside living, this property delivers! Enjoy outdoor living with a huge concrete deck, beachside firepit, and full access to the lake—perfect for boats, jet skis, ATVs, and entertaining. The home is pre-wired for a hot tub and offers 2 full-service RV spots (power, sewer, water). Inside, you'll find 2 primary bedrooms with ensuites—one on the main floor, one in the loft—plus a chef-inspired kitchen with extended cabinetry, quality countertops, and a massive walk-in pantry. A self-contained basement suite with private entrance and laundry is ideal for guests or rental income. This home has it all: location, lifestyle, and investment potential. Don’t miss your chance to own a piece of paradise! Being used as an Airbnb during the summer months. (id:60329)
Team 3000 Realty Ltd
817 N Kimberley Street
Greenwood, British Columbia
Fully updated home with new full basement suite, laundry up + down. 3 bedrooms, 3 bathrooms. Many new features on both levels. Built in 1981 this rancher has a full basement and deer-fenced yard. 2390 sq ft. finished. Dining room has sliding doors to large 10x25 covered deck + great new front deck is 8x37. Basement suite has separate entrance. Suite has new kitchen, bathroom + laundry. Newer natural gas furnace, hot water tank, and roof. Fully landscaped. Garage. Quiet street. A must see (id:60329)
Macdonald Realty
912 Riondel Road
Riondel, British Columbia
Set on 8 beautiful, south-facing acres near Riondel, this unique property features two creeks, two homes (one currently tenanted), and two spacious workshops. The 3,150 sq ft main home is fully divided into two separate living spaces. The lower level is a self-contained suite, currently used as an Airbnb, with its own kitchen, bathroom, two bedrooms, living area, and walkout entrance. The main and upper floors form the primary residence, with a full kitchen with bar seating, dining area, multiple living spaces, a main-floor bedroom, a sunroom overlooking the garden and leading to the back deck, and a vaulted-ceiling living room. Upstairs you’ll find three additional bedrooms, an office, and a full ensuite. The second home, also with vaulted ceilings, offers approx. 1,900 sq ft in total, including a wood shop accessed from outside and a spacious studio with full kitchen and bathroom. It has 200 Amp service and its own septic. The 2019-built automotive shop is constructed with footings for a two-post hoist, in-floor heating pipes, roughed-in plumbing and electrical, and two attached carports. The property enjoys beautiful lake and mountain views, a long-established organic garden, two fish ponds, and a wide variety of berries, grapes, nuts, and fruit trees. A forest trail winds along the creek, offering a peaceful place to walk and enjoy nature. This property combines home, income, and lifestyle with long-term value. Call your realtor to book a showing! (id:60329)
Real Broker B.c. Ltd
2430 Crestview Road
West Kelowna, British Columbia
Welcome to Lakeview Heights in West Kelowna. A quiet mature neighborhood close to Bennett Bridge, Wine Trail, Hiking/walking trails, shopping, amenities and beautiful Okanagan Lake. This 4 bed, 3 full bath home has so much to offer and more! Enjoy the large private backyard with pool, mature landscaping, vegetable garden, chicken coop, smoke house, pizza oven with rotisserie such a great space for entertaining. Front of the property has a large circular driveway with loads of room for parking. Entry level foyer, up few steps to main level with updated kitchen & dining area, newer SS appliances, newer flooring, a cozy family room off dinning area with fireplace and access to the pool & backyard. Upstairs a large more formal living area, access to balcony, primary bedroom with 3 piece ensuite, a full bathroom and bedroom. Entry level from foyer two more bedrooms, large laundry/utility room with walk-in pantry and 3 piece bathroom with access to backyard. Basement offers large heated/insulated workshop which could easily be converted back to a double garage, there’s also single garage and walk-in cooler and lots of storage space. Call your realtor and set up a viewing of this great property. (id:60329)
RE/MAX Kelowna
1392 Vineyard Drive
West Kelowna, British Columbia
Discover modern luxury in Vineyard Estates. Experience elevated living in this striking contemporary residence in the prestigious Vineyard Estates community. This custom-built home blends thoughtful design and high-end finishes across 2 levels, featuring 2 expansive primary suites, 4 additional bedrooms (with 3 offering ensuites), and generous living spaces for the entire family. The main level is anchored by a stunning chef’s kitchen with a Wolf 6-burner range, built-in JennAir fridge/freezer, cabinet-finish dishwasher, and a large island perfect for entertaining. A walk-through servery connects seamlessly to the laundry and mudroom. High ceilings and wide-plank hardwood floors flow through the great room, where a feature fireplace wall and built-in cabinetry add warmth and sophistication. A wall of sliding glass opens to a covered patio with built-in speakers and wood ceiling inlays, overlooking a 20 ft. x 26 ft. and 6 ft. deep saltwater pool, sunken hot tub, outdoor kitchen with built-in BBQ, and lake views beyond. Enjoy the convenience of a triple garage with epoxy flooring and extra-deep bay, plus a pool house complete with full bathroom and storage. Smart home features include a Telus security system, exterior cameras, and Solace air filtration. Minutes to the Westside Wine Trail and the sandy shores of Okanagan Lake. This is Okanagan living at its finest. (id:60329)
Unison Jane Hoffman Realty
7343 Okanagan Landing Road Unit# 2204
Vernon, British Columbia
Welcome to The Strand on the shores of Okanagan Lake!! Experience the ultimate in lakeside lifestyle at one of Vernon’s most sought-after waterfront communities. Nestled on the shores of Okanagan Lake, The Strand offers the perfect blend of relaxation, recreation, and convenience. Unit 2204 at The Strand this beautifully appointed 2 bedroom, 2 bathroom unit at The Strand Lakeside Resort offers the perfect blend of comfort, convenience, and the sought-after Okanagan lifestyle. Enjoy the open-concept layout, ideal for entertaining or relaxing after a day on the lake. Step outside and take advantage of private sandy beach access, the resort-style pool and hot tub, access to the Wharf. This unit also comes with two secured underground parking stalls and a private storage locker—a rare and valuable bonus. Whether you’re looking for a year-round residence, vacation getaway, or investment property, The Strand delivers unbeatable waterfront living just minutes from downtown Vernon. (id:60329)
RE/MAX Vernon
12560 Westside Road Unit# 81
Vernon, British Columbia
Welcome to Coyote Crossing Villas – Affordable, Bright, and Move-In Ready! This charming 2-bedroom home in the desirable Coyote Crossing Villas offers exceptional value and comfort. Perfect for first-time buyers or those looking to downsize, this well-maintained home features a fully fenced backyard and a beautiful enclosed sunroom – ideal for morning coffee or peaceful birdwatching. Inside, you’ll find a bright and functional layout, with a spacious kitchen offering plenty of storage that flows into a sun-filled living room, complete with a cozy gas fireplace – perfect for those cooler mornings. The primary bedroom easily fits a king-sized bed, and the second bedroom is ideal for guests or use as a home office. The landscaped front yard is easy to care for and the back yard includes raised garden beds so you can enjoy growing perhaps your favourite herbs and veggies and a convenient storage shed. This yard has been lovingly maintained and offers a serene space to relax or entertain. Located in a family-friendly, pet-friendly park (no age restrictions), residents can enjoy up to two pets under 25 lbs with park approval. Coyote Crossing is owner-occupied, well-managed, and offers affordable pad rent of $500/month, which includes water, septic, garbage, and snow removal. Enjoy the convenience of being just: 10–15 minutes to Vernon or Armstrong Under 5 minutes to Okanagan Lake and local golf courses Bonus: No property transfer tax! This is a must-see property offering a relaxed lifestyle in a welcoming community. Book your showing today! (id:60329)
RE/MAX Vernon
2341 Thacker Drive
West Kelowna, British Columbia
Potential to Add Value and Make it Your Own! This expansive 3,990 sq ft home in sought-after Lakeview Heights is perfectly suited for families who are looking for a versatile layout, convenience and plenty of room to grow. Set on a private, beautifully landscaped .29 acre with partial lake views, this 6-bedroom, 4-bathroom home combines spacious living along with potential for custom improvements. Featuring a traditional layout, the main floor has a curved staircase, a formal dining and living room plus a bright open-concept kitchen and family room-ideal for everyday living and entertaining. The kitchen features stainless steel appliances, granite countertops, a double oven, a large kitchen island and direct access to a partially covered deck. Upper floor, you’ll find 3 generous sized bedrooms including a large primary suite with its own private patio. The lower level has suite potential with a separate side entrance and a 2 bedroom layout, offering great flexibility for extended family or guests. An attached double garage, a U-shaped pull-through driveway and extra side parking completes this home and property. Located just minutes from the bridge, schools, Lakeview Village, wineries, and Kalamoir Regional Park-this home offers the perfect blend of size, location and opportunity. (id:60329)
Royal LePage Kelowna
