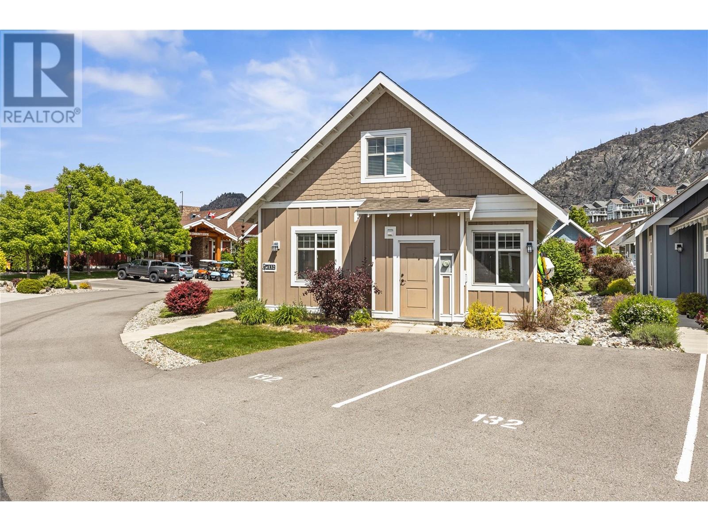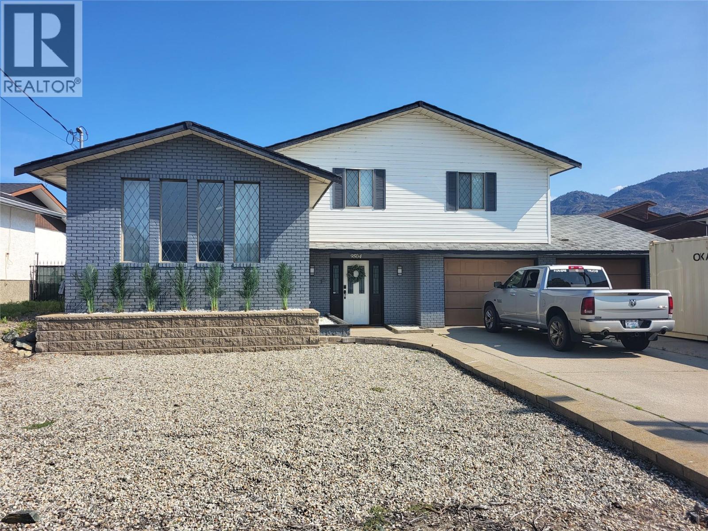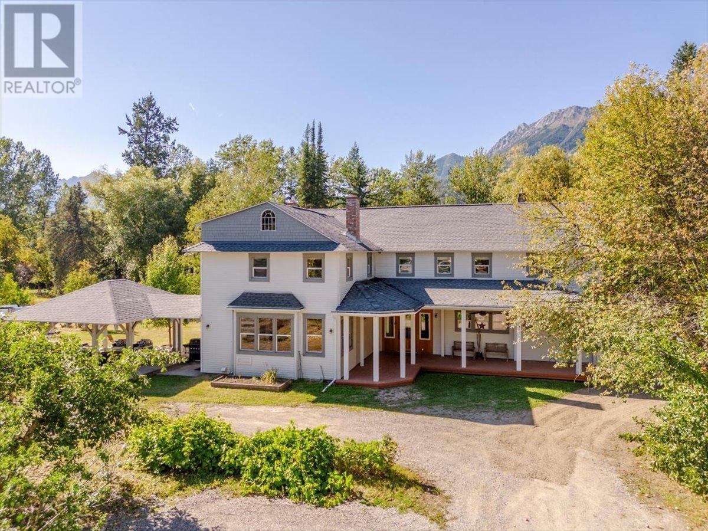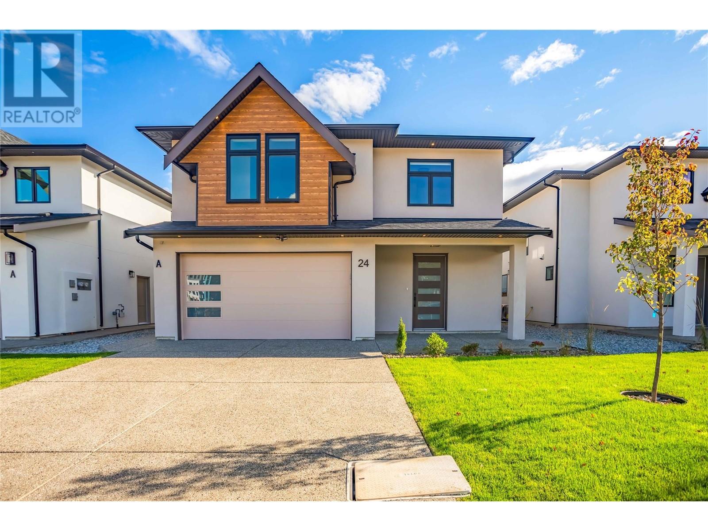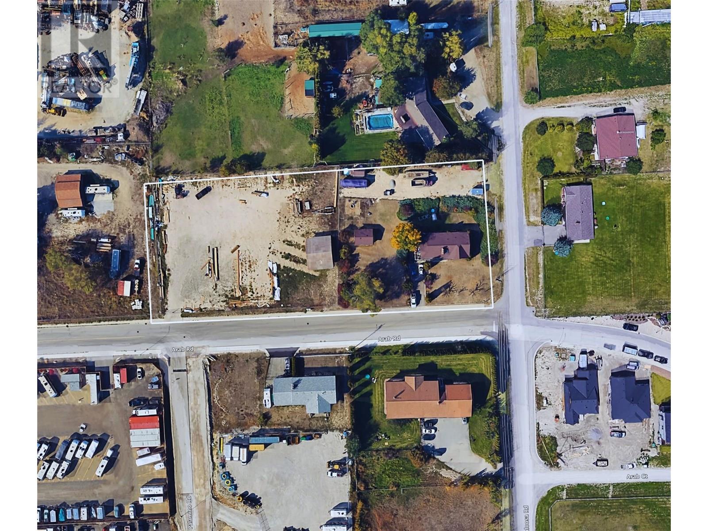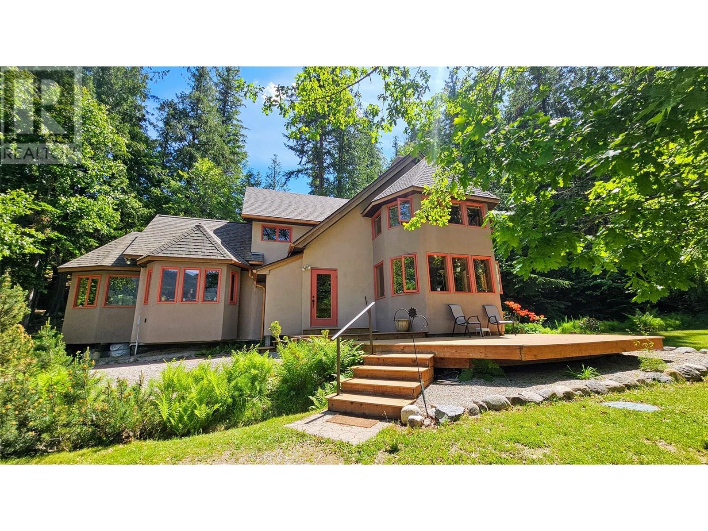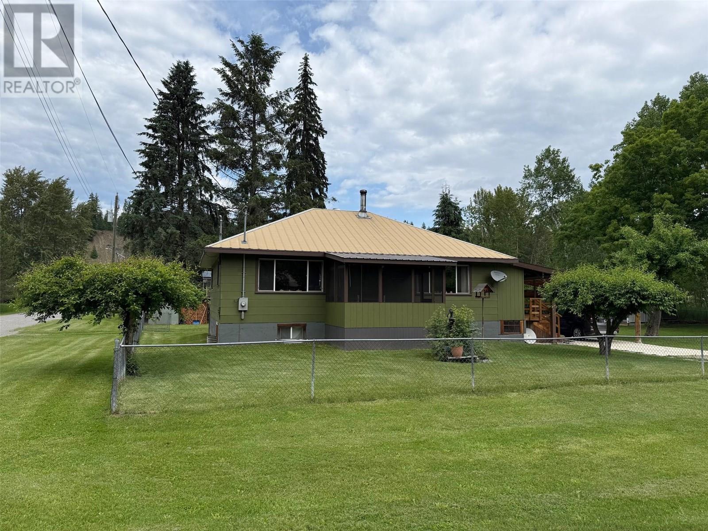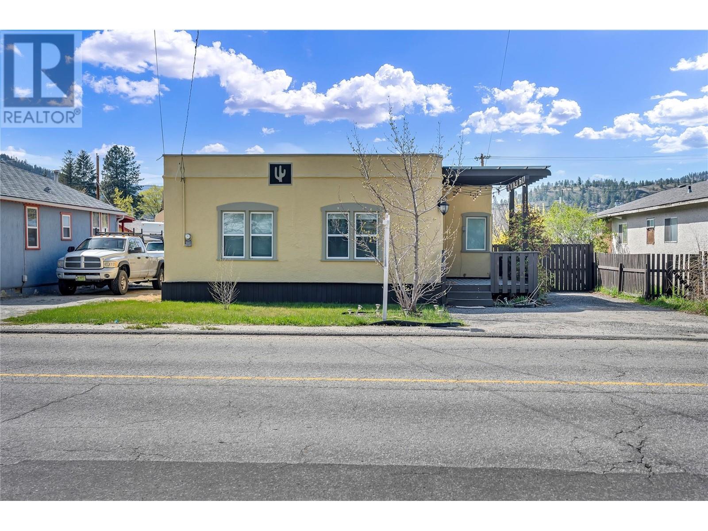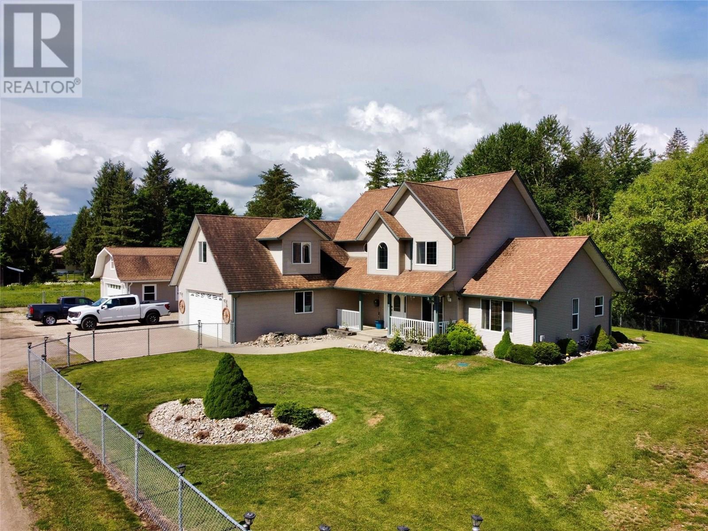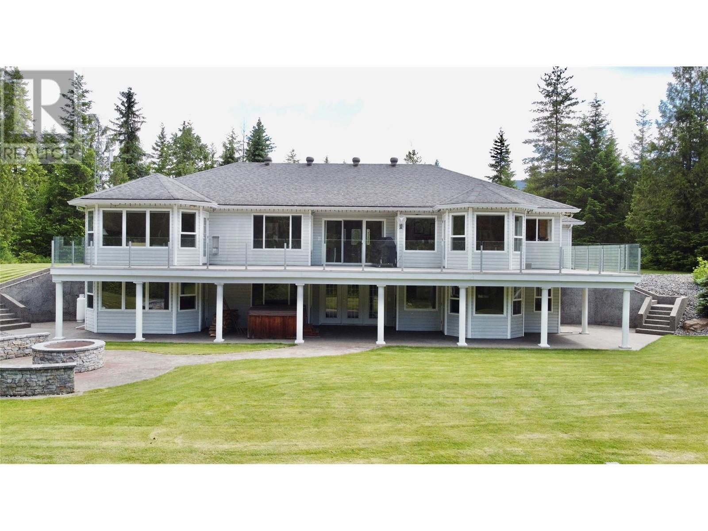2450 Radio Tower Road Unit# 132
Oliver, British Columbia
Welcome to “The Cottages” on Osoyoos Lake! Originally the show home, this charming 1,452 sq ft corner-lot Meadow home sits conveniently across from the community center, offering easy access to two pools, two hot tubs, a gym, pickleball court, and a 7,000 sq ft clubhouse. Features include vaulted tongue & groove ceilings, open-concept layout, electric fireplace, geothermal heating/cooling, upgraded appliances, custom pantry shelving, and dual master suites—one with a walk-in closet and organizers. Enjoy the fully enclosed sunroom with heaters and blinds, expanded patio, retractable screen door, and whole-house surge protection. This home comes fully furnished, so all you need to do is move in! The gated community boasts 1,800 ft of waterfront, a marina, over 500 ft of sandy beach, dog park, and scenic night-lit walking trails. This property allows short-term rentals (5-day minimum) and is exempt from GST, PTT, and vacancy tax. Call today for your own private tour! (id:60329)
Macdonald Realty (Surrey/152)
9504 Hummingbird Lane
Osoyoos, British Columbia
CONTINGENT: RESORT LIVING WITHOUT THE RESORT! This home is has been beautifully updated and is ready for you to enjoy! Boasting an open concept kitchen and living room with vaulted ceilings with a peek-a-boo Lakeview, this home is designed for entertaining! The fully fenced yard gives you privacy to enjoy the summer heat and then cool down in the large 20x40 chlorine pool. This home has a wonderfully central location, within walking distance to downtown, schools, restaurants and beaches. The layout of this home includes four bedrooms and three bathrooms, with new laminate flooring throughout, and three spacious living areas. There is room for to entertain everyone, with ample natural light illuminating the interior. There are many new upgrades, including the electrical panel, gas furnace, A/C, and hot water tank. Also, the pool liner was recently replaced allowing for many more years of use. (id:60329)
Century 21 Premier Properties Ltd.
9 Park Crescent
Fernie, British Columbia
A Victorian architectural masterpiece located in the heart of downtown Fernie. The main floor has a traditional layout not seen in modern homes. Directly off the entry foyer you will find the inviting den/library space that leads into the back hall and the adjoining two car garage. Also off of the foyer is the Great room with fireplace, with massive windows and plenty of space for entertaining guests and family. The kitchen lies at the front of the home, and its galley style allows for ample counter top and storage space and easy access to the attached formal dining room. Upstairs you will find 5 bedrooms, 2 with ensuite baths, a 4th guest bathroom and access to the attic. The attic has been converted into an oversized family that allows for additional sleeping space or a quiet space for kids to play. This expansive property is 0.67 acres in size and offers privacy and serenity steps from the downtown core of Fernie, BC. The rear yard is flat, level and features mature trees throughout with incredible views of the Elk Valley and Fernie Alpine Resort. At the front of the property there are two large outbuildings that offer extensive storage space or could possibly be converted into guest accommodation. At the south end of the property there is a large vegetable garden, and a custom built timber framed gazebo that is heated and offers shelter during inclement weather or from the sun. There are not many of these types of homes remaining in Fernie, don't overlook this opportunity. (id:60329)
RE/MAX Elk Valley Realty
19950 Mccarthy Road Unit# 24
Lake Country, British Columbia
Welcome to Lot 24, 19950 McCarthy Road, Lake Country! Stunning six-bedroom single-family residence located in a brand-new subdivision of 27 homes. Blending modern design with exceptional functionality, this bright, open-concept home is ideal for families or investors alike. The main home features four spacious bedrooms, including a luxurious master suite with a private en-suite and walk-in closet. The living area offers a cozy gas fireplace with striking feature walls, while the kitchen is equipped with sleek stainless steel appliances. Throughout the home, you’ll find quality window coverings. Convenience is key, with a main floor laundry room and a two-piece powder room. Additionally, this home includes a two-bedroom legal suite, fully outfitted with stainless steel appliances, a washer, dryer, and window coverings—perfect for generating rental income or accommodating extended family. Other highlights include a built-in vacuum system, a fully landscaped and fenced yard, an underground sprinkler system, and a heated two-car garage with a 220-volt EV charger. The exposed concrete driveway offers parking for at least two more cars. Ideally located close to schools, public transportation, shopping, restaurants, the airport, and the lake, this exceptional property offers everything you need to enjoy life in Lake Country. Don’t miss this opportunity! (id:60329)
Century 21 Assurance Realty Ltd
210 Arab Road
Kelowna, British Columbia
Welcome to 210 Arab Rd, It features updated kitchens with stainless steel appliances both upstairs and downstairs. The upper level includes 3 bedrooms and 1 and a half bathrooms, while the lower level offers a 2-bedroom, 1-bathroom legal suite. The property also boasts a large yard with a separate workshop and fruit trees. Parking includes a single carport and additional space for multiple vehicles. A rare investment opportunity in the rapidly expanding Appaloosa industrial corridor. This is a 1.83-acre corner site that is currently in the process of being rezoned to I2-General Industrial. The property boasts over 400 feet of frontage on Arab Road, positioning it perfectly for redevelopment. The future zoning permits a diverse range of industrial applications. These include animal clinics, automotive and equipment repair shops, business support services, commercial storage, contractor services, general and custom indoor manufacturing, emergency and protective services, equipment rentals, various industrial uses, household repair services, outdoor storage, recreation services, indoor private clubs, recycling depots, utility services, and vehicle and equipment services. Notably, the existing home on the site can provide holding income while you finalize your redevelopment plans. The property also benefits from its close proximity to UBC and the Airport, as well as convenient access to major arterial roads. (id:60329)
Realtymonx
8496 B Procter East Road
Procter, British Columbia
Are you ready to live an idyllic lifestyle? This stunning custom timber-frame 3 bedroom, 2 bath home is nestled in the hamlet of Procter and only 30 min from the historical town of Nelson, BC. The main floor has a beautiful, open concept design for enjoying family life with the kitchen & the wood stove being the focal point, next to the dining and living space. The vaulted ceilings have Fir beam construction & the Larch floors have all been locally sourced. The many windows give the impression of nature being brought to the interior with dappled light and views of nature from all sides. This property has 1.54 acres of established, fenced organic gardens, fruit trees, and heated floors in the greenhouse. The water is fresh and pure from a local Creek and is filtered for domestic use. Enjoy your summer evenings, sitting on the composite deck next to the pond and enjoy the mountain and peek a boo views of Kootenay Lake. There's a generous fenced dog run for your furry family member to be safe and enjoy being outside. (id:60329)
Coldwell Banker Rosling Real Estate (Nelson)
435 Webber Road
Clearwater, British Columbia
Brand New to this Listing - Second Bath fully roughed and connected in on the lower level. Now you can have full bathroom up and fully bathroom on lower level. Super Priced Family Home located on corner lot with a New Home feeling - Freshly painted inside & out - Kitchen & 4 pce Bath completely redone (the expensive things). Hand made wooden kitchen cabinets, new counter tops, newer appliances. New Laminate flooring through out main floor. Nice sized Master Bedroom with 2nd & 3rd bedrooms for children or guests. Living room is very spacious. C-shaped driveway with entries on both Webber & Stegg Rd. Lots of room for all the toys you have. Upgraded 200 amp service, new electric forced air furnace, new Central Air, WETT certified wood stove in lower level. Has basement entry. Lot is fully fenced great for kiddies or pets. Area for your veggie garden, wood storage, fire pit, new front screened porch 12' x 8' and Detached WORKSHOP 12' x 24' with electric, AC and Wood stove & Covered RV port. Quick possession is obtainable. (id:60329)
RE/MAX Integrity Realty
2780 Camp Road
Lake Country, British Columbia
Ever want a 'NEW' home on a Cherry Farm? How about a horse ranch? Agri-tourism maybe? Bed and Breakfast? This property can fulfill all of those dreams and more! Now selling this freshly renovated ($400K) open concept 3+ Bedroom rancher plus basement with double driveway, 2 car attached garage and newer 4 car shop, plus 2 large outbuildings set-up for horse stables and chicken coops; but, easily modified to suit any needs! Add a sport / pickle ball court, large covered deck, fire pit, large vegetable garden, 150 Cherry Trees on 2.97 Acres, and you have a semi-rural private paradise waiting for new owners! Main Floor re-built from studs, new kitchen, new appliances, new flooring, some new windows, and new siding! Shows like new with all the modern conveniences yet sits on a super private acreage that is only 3 minutes from the Schools, beaches, and wineries, as well as the shopping, dining, banking, and medical services of downtown Winfield - 10 Minutes to the Airport and 25 minutes to downtown Kelowna! This property really offers a full array of possibilities! Easy to add 4th and 5th bedroom if needed and can be easily suited down or in attach. garage (separate door). Loads of room for another 150+ trees, more garden, more horse stables or coops as needed. Check into potential for 5+ occupants if converted to A1ta for Agri-tourism, and/or up to 40 Horses. See A1 / A1ta Zoning for more details! Is in ALR. Special property that must be viewed to be appreciated! Call today! (id:60329)
RE/MAX Kelowna
130 Colebrook Road Unit# 30
Kamloops, British Columbia
Welcome to lakeside luxury in Tobiano—where every day feels like a getaway. This beautifully updated 3-bedroom, 3-bathroom townhome is more than a place to live—it’s a lifestyle. Located in one of BC’s most desirable resort-style communities, this home offers panoramic views of Kamloops Lake from two private patios, perfect for your morning coffee or hosting sunset drinks with friends. Inside, enjoy a bright, open-concept layout filled with natural light, modern finishes, a cozy gas fireplace, and thoughtful upgrades—including a whisper-quiet dishwasher and a new stacked washer/dryer (just one year old). The main living area flows effortlessly, making it ideal for both relaxing evenings and entertaining guests. Step outside and explore everything Tobiano has to offer: championship golf, hiking and biking trails, and the full-service Bruker Marina—all just steps from your door. Whether you’re seeking full-time living or a lock-and-leave weekend escape, this home checks every box. ? 3 Bedrooms | 3 Bathrooms | 2 Patios | Lake & Golf Views ?? Secure Garage + Guest Parking ?? Pet-Friendly Community ?? Central A/C ?? Resort Living 20 Minutes from Kamloops This is your chance to live where others vacation. Don’t wait—book your private showing today and experience the magic of Tobiano for yourself. (id:60329)
Canada Flex Realty Group
11212 Victoria Road
Summerland, British Columbia
Nestled in a sought-after neighborhood, this property is close to downtown, schools, parks, shopping, and amenities, offering convenience and a community-oriented atmosphere. This 2-bedroom, 1-bathroom home is fully renovated and has wonderful curb appeal. Lovely back covered deck, large fenced yard,0.16 acre lot, with spacious garden shed. Open parking at the front of the home. Featuring modern updates including ductless heat pump for heating and cooling and a cozy electric fireplace. Ready for immediate occupancy or interim rental income. Prime Development Opportunity in a desirable location in Summerland. This rare infill property offers endless potential with street frontage on both sides, making it ideal for developers and investors. Zoned for duplex, this lot allows for this and potentially more, explore with the District of Summerland Development Services. So much potential for now or in the future with this home and property. (id:60329)
RE/MAX Orchard Country
160 Carlin Street
Grindrod, British Columbia
Discover the perfect blend of space and serenity with this stunning 4-bedroom, 3-bathroom family home nestled on a private 0.66-acre lot near the river. With over 2,600 square feet of living space, this beautifully maintained home offers a spacious, open floor plan ideal for family living. The main floor is perfect for entertaining, featuring a large kitchen with stainless steel appliances and a cozy propane fireplace in the living area. Step through the sliding patio doors from the kitchen into a peaceful backyard oasis, complete with a flowing creek, fully landscaped yard, and secure fencing for kids and pets. The outdoor space is perfect for hosting gatherings, boasting a large outdoor kitchen area, fire pit, and wood shed. The front yard is enhanced by a charming fountain water feature. The main floor's primary bedroom is a true retreat, with a private ensuite featuring a beautiful new double stand-up shower, and a spacious walk-in closet. Upstairs, you'll find three sizable bedrooms, a full bath, and a large rec room over the garage, ideal for family fun and relaxation. A detached 24x24' heated shop with a storage loft provides ample workspace and storage. Located just a short walk from Grindrod Elementary and across from the Shuswap River, this home offers a peaceful and private escape. Don’t miss the chance to make this tranquil retreat your own—schedule your viewing today! (id:60329)
Coldwell Banker Executives (Enderby)
3850 Sommerville - Husted Road
Malakwa, British Columbia
Welcome to your private retreat on the serene Eagle River. Nestled on 4.04 acres of natural beauty, this stunning 4000 sq.ft. custom-built home offers a rare combination of luxury, efficiency, and tranquility. Features of this incredible property are: 4 Spacious Bedrooms – Including a luxurious primary suite with spa-inspired ensuite and walk-in closet, 4 Bathrooms – Elegant, modern finishes throughout, Triple Car Garage – Room for all your vehicles and outdoor gear, Geo-Thermal Heating & A/C ,Sustainable, energy-efficient climate control year-round, Private, Forested Setting – Mature trees and lush landscape provide unmatched seclusion, 4000 Sq.Ft. of Elegant Living Space – Ideal for entertaining and family living. Direct riverfront access to the Eagle River – perfect for fishing, kayaking, or simply relaxing by the water and near snowmobile trail heads for some of the best snowmobiling in Western Canada. Expansive grounds with room for gardens, trails, and outdoor living,Peaceful and private, yet conveniently located near amenities and local attractions.Additional Features include Open-concept layout with vaulted ceilings and large windows for natural light, Gourmet kitchen with premium appliances and large island with several drawers, Multiple indoor/outdoor living spaces – ideal for gatherings or quiet evenings. Only 35 minutes to Revelstoke & 15 mins to Sicamous, both known as a Four Season Destination. Click Multi-Media to view floor plan, X out to view virtual tour. (id:60329)
RE/MAX At Mara Lake
