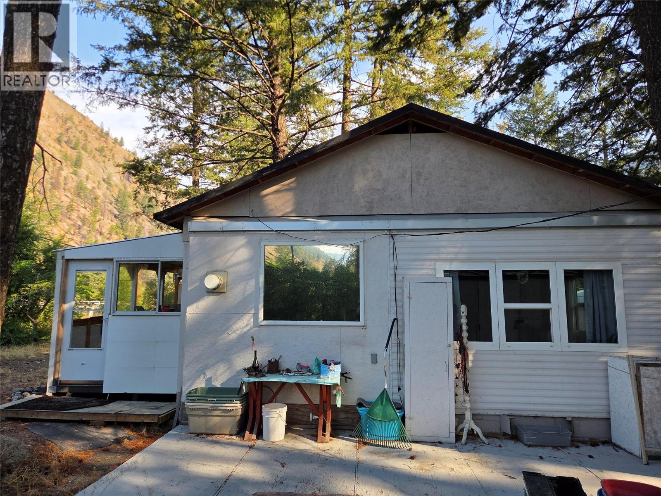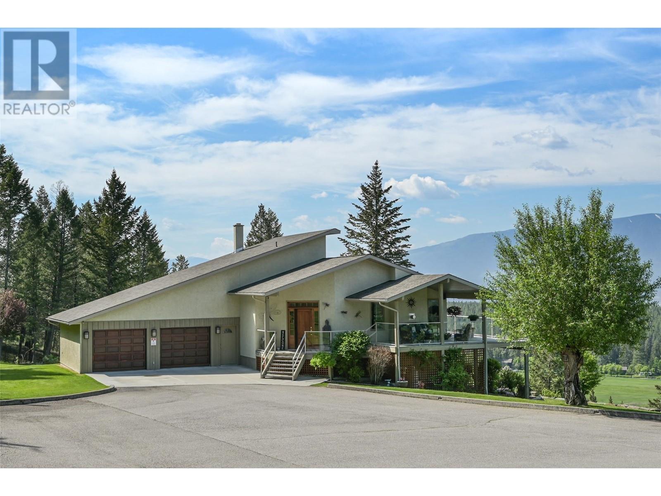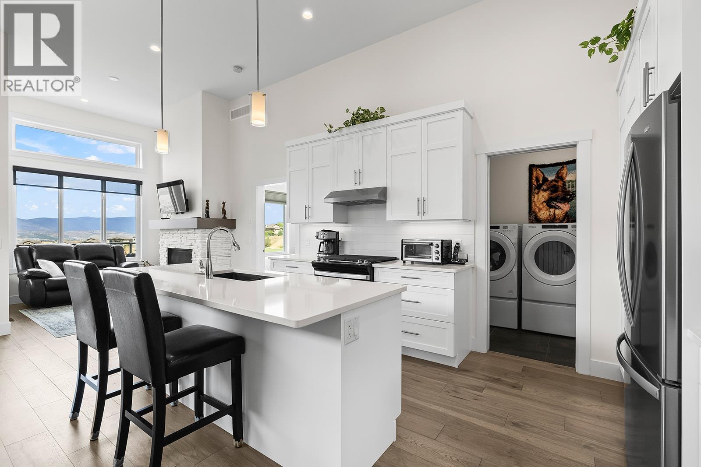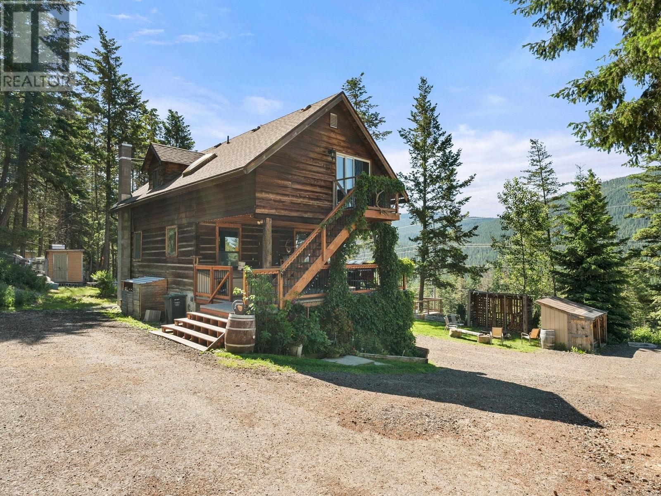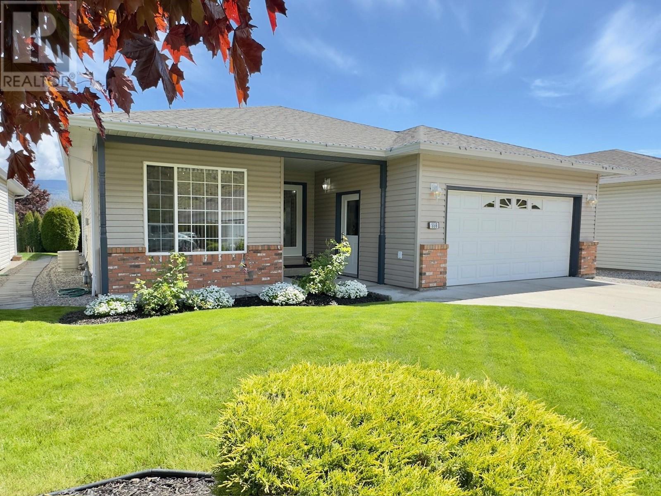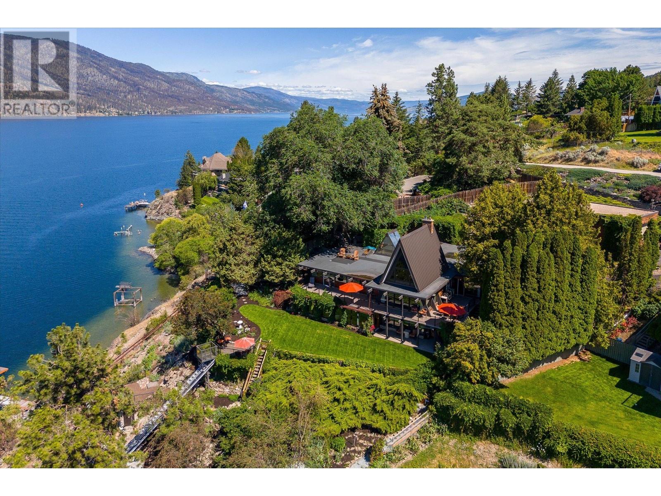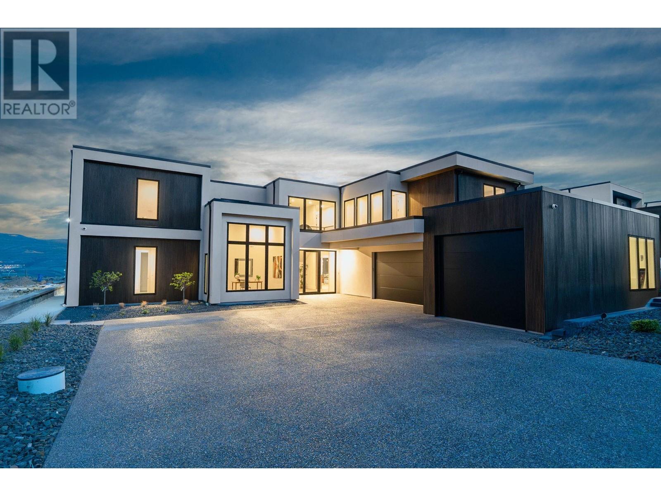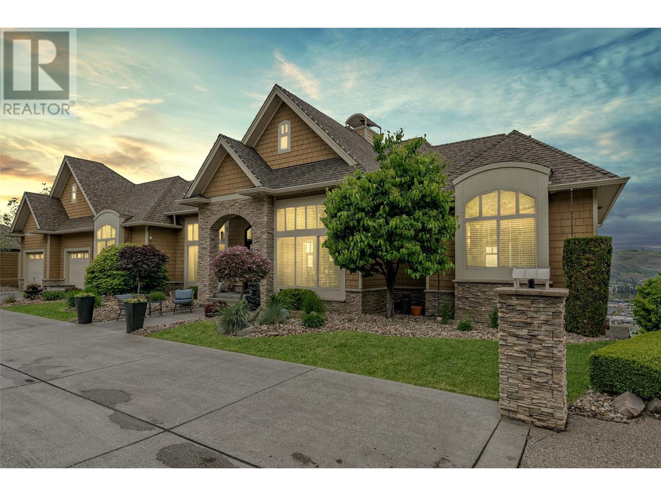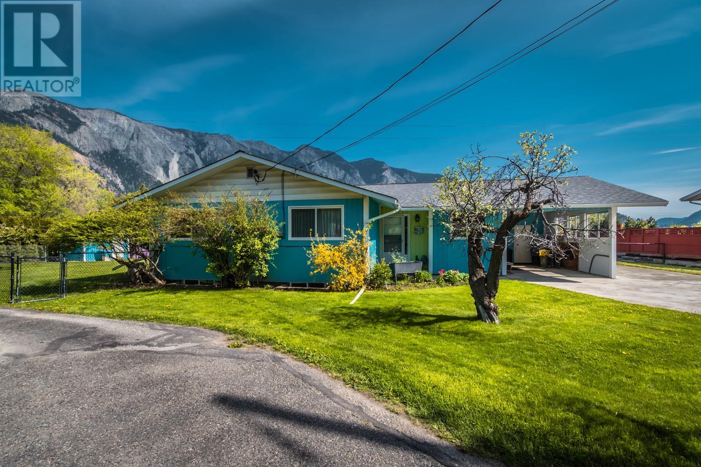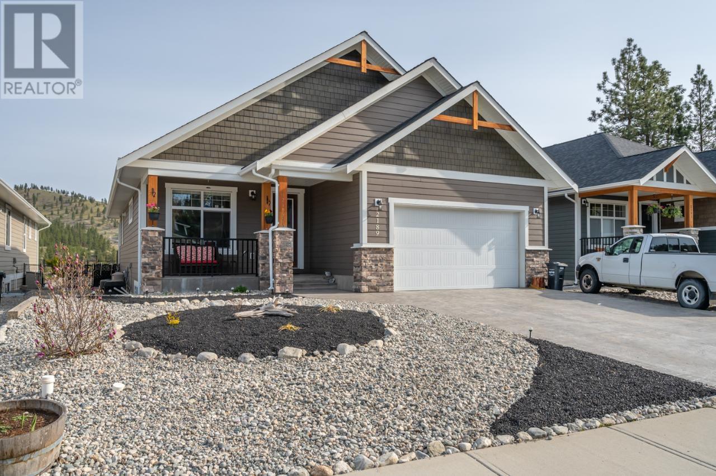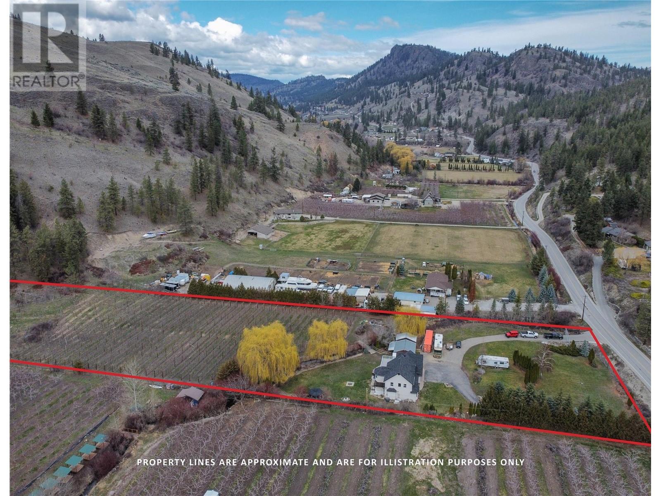1498 Main Street Unit# 15
Olalla, British Columbia
Just over 1,000 square feet, 2 bedroom home in quiet Whispering Pines park. Central Air, gas furnace and fireplace, and a large covered deck out back. The lot is treed, private, and lots of room for gardening or just to have space. 3 outbuildings, a storage shed, workshop with heat, power, 2 doors and 2 windows and a great metal storage building great for anything you need. This is a great location, quiet park, and lots to do. Home needs some finishing work, but easy to see the potential! (id:60329)
Royal LePage Locations West
9520 Juniper Heights Road
Invermere, British Columbia
Looking for a private acreage with stunning views? Look no further! This luxury residence offers close to 4,000 sq ft of living space, five bedrooms and three bathrooms. Situated only 10 mins from town, this property offers unparalleled views of the mountains and valley below. As you step inside, you will be greeted by an aura of elegance and sophistication. The grand foyer sets the tone for the impeccable craftsmanship and attention to detail found throughout the home. The open-concept design seamlessly connects the living, dining, and kitchen areas, creating an ideal space for all your needs. The gourmet kitchen is a chef's dream, featuring top-of-the-line appliances, custom cabinetry, and a center island perfect for preparing and enjoying meals. The adjacent dining area offers a stunning panoramic view of the mountains. The master suite is a haven of tranquility, complete with a private en-suite bathroom, a massive walk-in closet. The additional bedrooms are generously sized. The accompanying bathrooms are meticulously designed, adorned with high-end finishes as well as floor heat. Beyond the interior, this remarkable 50 ac property offers an outdoor paradise including a hot tub, a large heated shop (31x46), lush landscaping complete with 9 zone irrigation system fed from the water rights of a nearby creek, well water with a 5000 gal reservoir, wood/electric furnace & a 15 acre meadow. Don't miss this opportunity and book a showing today! Brand new Furnace & Heat Pump. (id:60329)
Cir Realty
1436 Tower Ranch Drive
Kelowna, British Columbia
Welcome to this bright, beautifully upgraded home overlooking the spectacular greens of Tower Ranch Golf Course. Enjoy sunsets and sweeping views from the brand-new, top-of-the-line windows (with Bali blinds) or from the covered deck—perfect for relaxing while still catching the game on the sitting room TV. This 2-bedroom, 3-bathroom home is finished with exquisite materials such as engineered hardwood, stone counters, a granite undermount sink, gas range. The main floor dazzles with soaring ceilings, a stone surround fireplace and bright kitchen. The primary suite, conveniently located on the main floor, features a walk-in closet and luxurious ensuite with spacious tiled shower and floors. Also on the main is the laundry room, offering everything you need day-to-day on one level. The lower level is ideal for entertaining or hosting guests, with a rec room, full bathroom, bedroom, (potential for 2) and covered deck with room for a spa. Dog owners delight with large breeds welcome and the Hoodoo Trails - offering 105 hiking/biking routes - is accessed just steps from your new home! Enjoy access to the 10,000 sq. ft. Tower Ranch Clubhouse, home to a pro shop, restaurant, fitness studio, and a cozy owners’ lounge with fireplace, kitchen, big-screen TV and outdoor patio offering a welcoming place to gather for the playoffs or a family event. Just 5 minutes to the YMCA offering childcare and recreation, 10 minutes to YLW, and 45 to Big White—this central location truly has it all. (id:60329)
Royal LePage Kelowna
1809 Cardinal Creek Road
Kelowna, British Columbia
This remarkable 5-acre property, located just 10 minutes from Kelowna, offers a perfect blend of privacy and convenience. The outdoor amenities are a nature lover's dream, including a greenhouse with a wood stove, two chicken coops, three wood sheds, a kids playhouse, a pool, a hot tub, and a firepit. Whether you're spending a summer day with family or enjoying a cozy winter evening by the fire, this property has something for everyone. Inside, the home features hardwood floors, an updated kitchen with modern appliances, a comfortable living room, and a dining area. Up the spiral stairs, you'll find three bedrooms, including a primary bedroom with a large walk-in closet. The new wood stove is incredibly efficient and can heat the entire home, while the downstairs offers plenty of space for relaxation, a newly tiled shower in the bathroom, and laundry facilities. The property also includes a workshop with access to the front yard, making it a great space for DIY projects or hobbies. A pole barn. A storage shed. Situated in Joe Rich, this acreage offers an excellent location directly on the school bus route, with pick-up at the end of the driveway. Additionally, it's only a 25-minute drive to the world-class Big White Ski/ Bike Resort. This property truly has it all. Don't miss out on the opportunity to own this fantastic piece of land in a desirable location. (id:60329)
Royal LePage Kelowna
556 Red Wing Drive
Penticton, British Columbia
Contingent to Probate. Custom built 2 bedroom, 2 bath rancher in immaculate condition features open floor plan. Large kitchen with maple cabinets and island, pantry, dining area, entertaining patio and gas fireplace. Double garage has stairs to huge crawl space. Gated community offers private sandy beach, clubhouse and RV parking. Easy care includes lawn maintenance, 40+, 1 small pet on approval . Lease prepaid 2036 (id:60329)
RE/MAX Penticton Realty
2004 Dewdney Road
Kelowna, British Columbia
Nestled above the shores of Okanagan Lake, this timeless 4-bedroom A-frame retreat exudes vintage charm and offers one of the best vantage points on Okanagan Lake. With southern exposure, the iconic A-frame architecture features expansive windows that flood the home with unbelievable lake & mountain views. This 2-level abode provides easy main-floor living, featuring a lake-view primary bedroom, ample space in the kitchen/dining area for entertaining, a lake-view patio, & a cozy living room with a charming stone fireplace, allowing you to relax below the soaring ceilings & bask in the endless vistas. The walkout lower level houses 2 guest bedrooms, a family room, & a sunroom, all opening to the beautiful outdoor living spaces. Outside, discover manicured gardens, water feature, a hot tub, & multiple deck platforms. For effortless trips to the water, a tram takes you down to the beach to the private dock with dual lifts. Enjoy a convenient lakeside storage outbuilding & a BBQ/lounge area. Sprinkled around the property are adorable outbuildings, each with its own unique character: a craft cabana, a nostalgic treehouse, & a hillside den carved into the landscape...it truly feels like a fairytale! The property also offers lots of parking & a massive 23' x 40'9 ft detached garage with over height 12 ft doors – park your RV or boat inside for the off-season! Whether you are seeking a year-round residence or a seasonal getaway, this property promises peace, joy & endless adventures. (id:60329)
Stilhavn Real Estate Services
1947 Underhill Street Unit# 504
Kelowna, British Columbia
Welcome to Park Place! Enjoy this 5th floor one bedroom plus den (easily used as a 2nd bedroom) condo overlooking the park-like grounds and view of the mountains. Bright open spacious living room with gas fireplace, dining area, and a large kitchen with breakfast nook. Large primary bedroom with 5 piece ensuite featuring double sink vanity, bathtub and accessible walk thru shower. The den (2nd bedroom) includes direct access to the main bathroom, making it ideal for guests or office. With the complex offering a variety of amenities you feel like your home is a resort! Enjoy the outdoor pool and hot tub, tennis court, fitness room, a full cinema room, library, car wash, workshop and guest suite for only $30/night for your extra guests. Located just steps from Orchard Park Mall, Costco, Superstore, restaurants, and the Mission Creek Greenway—this location offers the perfect balance of lifestyle and accessibility. Strata $543.58/month (includes gas, sewer, water, recreation facilities). Pet-friendly policy (1 small dog or cat) allowing either one dog (up to 15"" at the shoulder) or one cat. (id:60329)
RE/MAX Kelowna
1388 Vineyard Drive
West Kelowna, British Columbia
Bold Luxury Meets Unrivaled Lake Views in West Kelowna’s Exclusive Wine Country! Indulge in the ultimate Okanagan lifestyle in this architectural gem by Liv Custom Homes, nestled in the prestigious Vineyard Estates of West Kelowna. With sweeping lake views and seductive modern design, this home is a masterclass in elevated living. Flooded with natural light and framed by soaring ceilings, the open-concept living space flows effortlessly into a state-of-the-art kitchen accented with gleaming quartz countertops and top-tier Wolf appliances to create a culinary experience as beautiful as it is functional. A stylish wine bar adds a touch of decadence, perfect for effortless entertaining. Walls of nano accordion doors dissolve to reveal your private outdoor sanctuary: a shimmering pool, full outdoor kitchen, expansive patio, and uninterrupted views of Lake Okanagan — tailor-made for sunset dinners and summer soirées. Two opulent primary suites offer spa-inspired ensuites and tranquil retreats, while smart home technology ensures modern ease at every turn. An oversized garage provides ample space for toys and tools, blending practicality with polish. Sophisticated, sun-drenched, and unapologetically luxurious—this is more than a home. It’s your statement piece in the heart of wine country. (id:60329)
Royal LePage Kelowna
1117 Mt Fosthall Drive Unit# 10
Vernon, British Columbia
Privately positioned in the prestigious Mt. Eagle Place, this executive home is a showcase of refined craftsmanship and modern luxury. Designed by Donald A. Gartner Architects, the residence blends timeless style and high-end finishes throughout. The entertainer’s kitchen stuns with double islands, quartz countertops, dual dishwashers, and built-in wall and warming ovens. Towering 24-foot ceilings and expansive windows flood the great room with light, framing sweeping views of the valley, city, and mountains. Step onto the glass-railed deck to take it all in. The main floor primary suite is a retreat of its own, featuring dual walk-in closets and a spa-inspired ensuite with a soaker tub. A second bedroom or office, full laundry/mudroom, plush carpeting, and porcelain tile complete the level. Downstairs offers a full walk-out basement with a spacious family room, gas fireplace, theatre, gym, wine cellar, two full baths, and three additional bedrooms. Outdoor living is elevated with a sunken hot tub, gas fireplace, and private yard. A rare opportunity to own a statement home in one of Vernon’s most exclusive neighborhoods—luxury living at its finest. (id:60329)
Real Broker B.c. Ltd
808 Orchard Drive
Lillooet, British Columbia
**For Sale: Charming 5 Bedroom Rancher w/Full Basement offering Stunning Riverfront Views!** Welcome to your dream home! This beautifully maintained 1972 rancher boasts 5 spacious bedrooms and 2 bathrooms, perfectly designed for comfortable living. With a full basement featuring a separate entrance, this property offers endless possibilities for families or guests. Step inside to discover an open floor plan that seamlessly connects the kitchen, dining, and living areas. Cozy up in the inviting living room, complete with a masonry wood-burning fireplace, perfect for those chilly evenings. Sliding glass doors from the dining room lead you to a truly special yard—fully landscaped, flat, and fenced, adorned with mature fruit trees. Enjoy breathtaking views of the winery vineyard and Fountain Ridge as you relax outdoors. The partially finished basement is a fantastic bonus, featuring two additional bedrooms, a utility room, a cold storage room, and a large storage area, along with a great room ideal for entertaining or family gatherings. The property also includes a convenient 1-car attached carport and RV parking. Roof replaced in 2020 for added peace of mind. Don’t miss out on this exceptional opportunity to own a slice of paradise! **Marketed by Dawn Mortensen, Personal Real Estate Corporation. Call the listing realtor today to schedule a viewing!** (id:60329)
Royal LePage Westwin Realty
2189 Brent Drive
Penticton, British Columbia
Prime location with an unobstructed canyon view. This 3168 sq ft 4 bedroom , 3 bathroom in ground pool home is located in the beautiful subdivision of Sendero Canyon. Quality craftsmanship designed with a spacious open feel. When you walk into the home you will be taken away from the exterior views throughout all the larger windows located on the main level. The main level features a larger home office , open kitchen, primary suite with large ensuite. Of the primary is the laundry room which then leads into a mud room. Perfect for the weekly chores. The lower level is absolutely perfect for your growing family with 3 bedrooms, 1 main bath and a large 24' x 23' rec room. The recreation room is perfect for family movie nights and offers more space for home games or a fitness area. Are you looking for the most amazing outdoor experience? This outdoor space has it all from an inground pool, hot tub, stamped concrete, garden, and large canyon view deck with an outdoor screen for the ultimate summer movies. This home has plenty of parking with the parking pad out front, extended height double car garage and RV / Boat parking. Don't miss this unique opportunity for your family (id:60329)
Parker Real Estate
16612 Garnet Valley Road
Summerland, British Columbia
Looking for the spacious country lifestyle with all of the amenities close by? Only a five minute drive from downtown Summerland, this spacious 5 bed, 5 bath home sits on 4.37 acres of ALR land. With an in-law suite in the basement, complete with a separate entrance, it makes for opportunity and flexibility. Built with function in mind, this acreage comes equipped with a natural gas generator to run the essential circuits in case of a power outage. The crescent driveway makes access a breeze, with an abundance of space for your travel trailer/RV or boat. With approximately 2 acres of HD Ambrosia apples planted, it makes for a delightful small farm, with opportunities to diversify, or re-purpose the space. Come take a look at this large country style home, and get a glimpse of what the Garnet Valley lifestyle has to offer! Listed as Farm and Residential. Contact the listing agent to view! (id:60329)
Royal LePage Locations West
