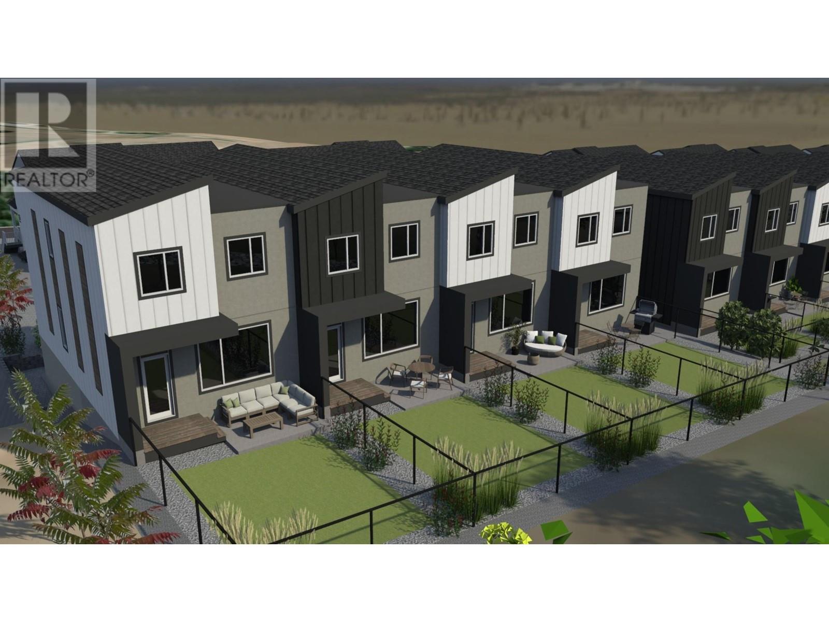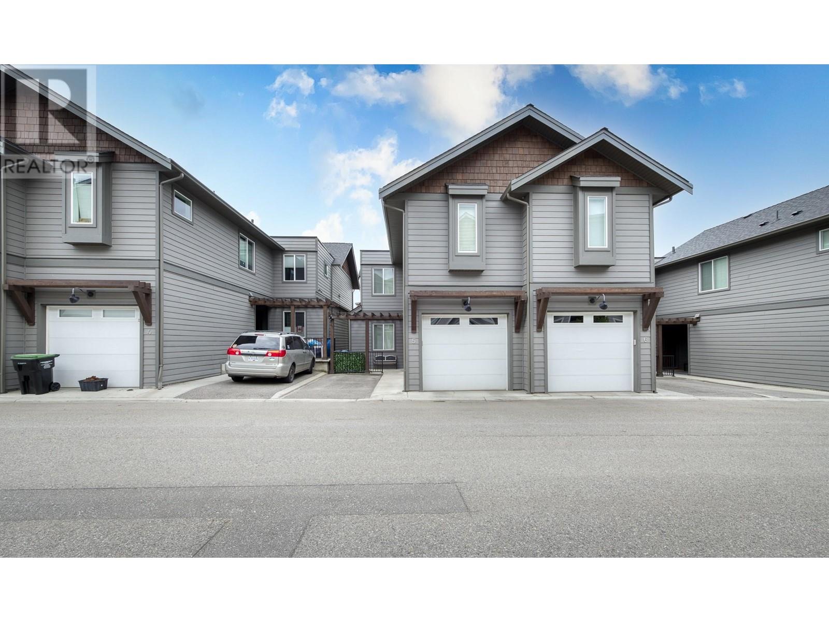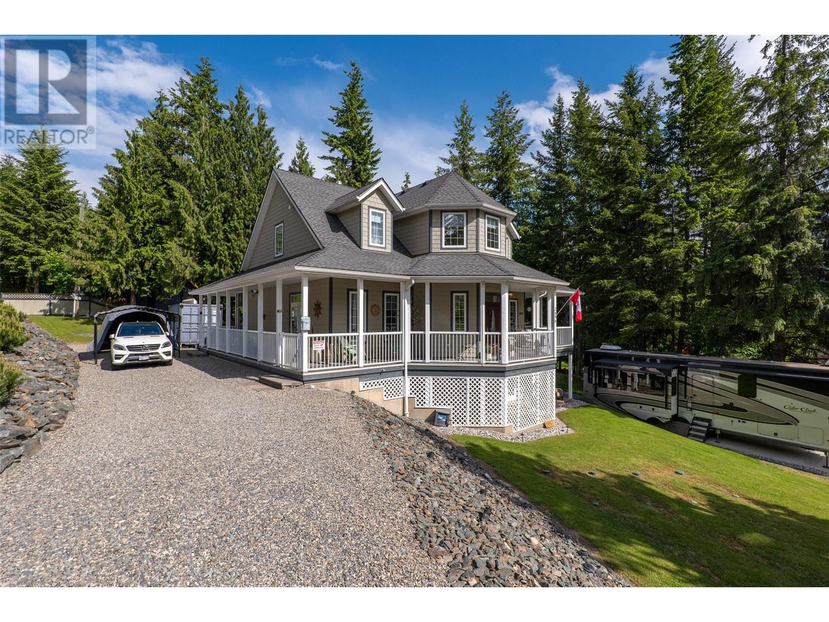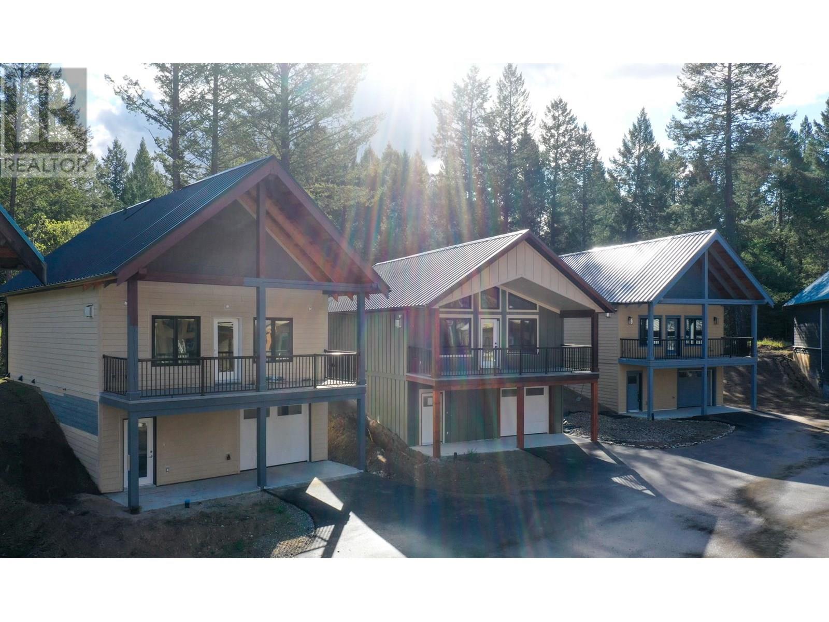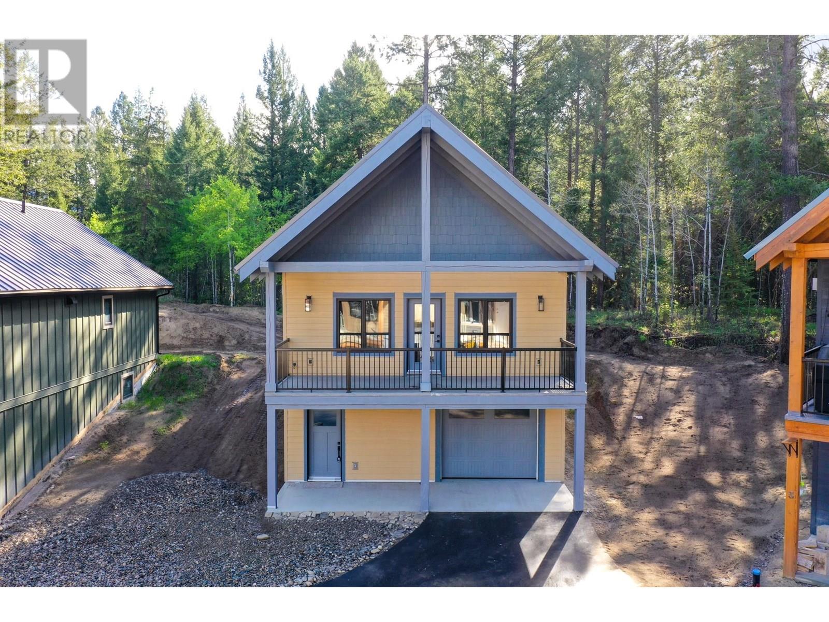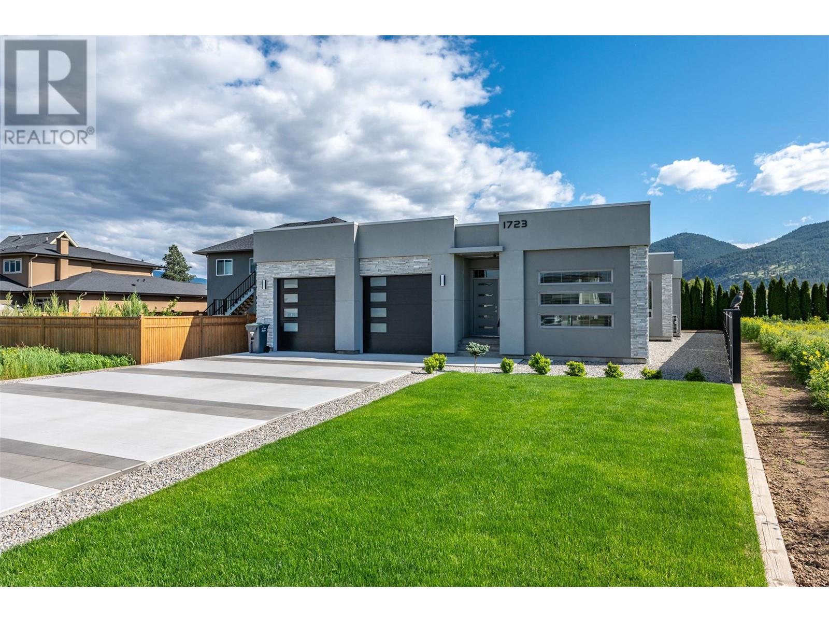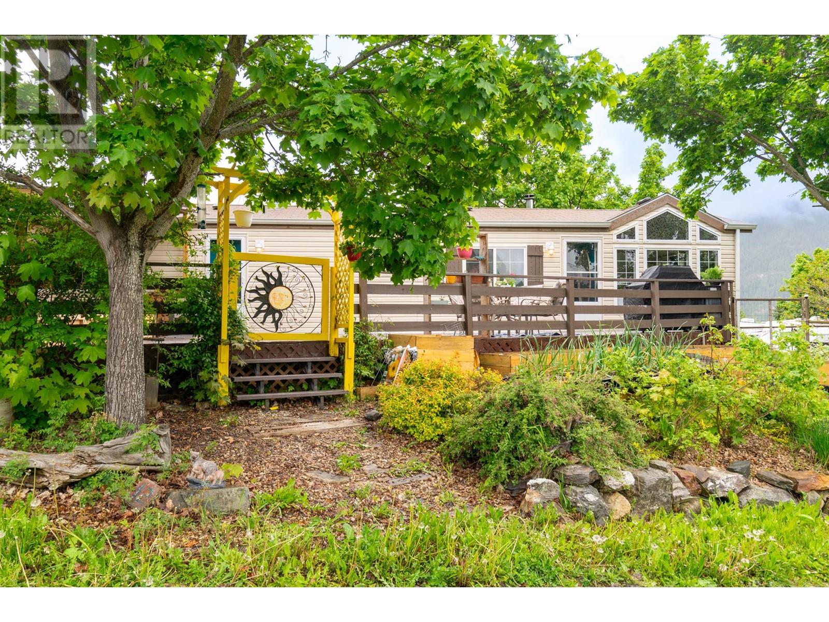7053 Manning Place Unit# 7
Vernon, British Columbia
FIRST TIME BUYER'S TAKE NOTE.....NO GST for you on any of our units!!! Brand New Townhomes in Manning Place, Foothills Subdivision. Introducing a rare & limited opportunity to own a beautifully crafted, townhome in the highly sought-after Foothills community of Vernon, BC. These exceptional 3-level homes at Manning Place offer an unbeatable combination of design, value, & lifestyle in one of the Okanagan’s most desirable neighbourhoods. Key Features include 3 Bdrms 3 Bthrms – Spacious & thoughtfully laid out for modern living. Open-Concept Floor Plan Bright & airy main living space perfect for entertaining or relaxing. Double Tandem Garage Ample space for vehicles, storage, or home gym. Fenced & Landscaped Backyard – Private outdoor oasis ideal for families & pet owners. 2 Sundecks – 1 at the front to soak in incredible BX Creek Valley & mountain views, & 1 at the back perfect for sunny summer BBQs. Whether you're a first-time buyer, an investor, or looking to downsize without compromise, these homes deliver exceptional quality at an unheard-of price point in the Foothills. Why Manning Place? Nestled in a peaceful, family-friendly subdivision with quick access to Silver Star Mountain, abundant trail systems, natures at your doorstep, schools, & downtown Vernon. Live the Okanagan lifestyle with skiing, hiking, biking, & nature at your doorstep – all while enjoying modern comfort & convenience. GST is applicable for non fist time Buyer's but no PTT (Property Transfer Tax) (id:60329)
RE/MAX Vernon
12840 Stillwater Court Unit# 5
Lake Country, British Columbia
This modern semi-detached Live/Work unit with nearly 3000 square feet of finished space is the perfect spot for you to call home and run your business from. Located in the Village at Stillwater in Lake Country, you will find 2 levels of contemporary living space and a lower level commercial unit on the street level with separate walk-in entrance to operate your business or use as additional living space. Ample natural light flood the main level and provides an open concept layout complete with kitchen, living & dining mom, powder room, an office/den and a walk-out to the partial covered deck/balcony. The kitchen features dual tone cabinetry, upgraded appliances, a spacious quartz countertop island, pantry and designer finishes. The floor to ceiling tiled electric fireplace in the living room is inviting yet stylish. Upstairs is complete with 3 beds, 2 baths, laundry room, loft space/secondary living area perfect for kids or guests. The Primary bedroom has a beautifully finished oversized ensuite, walk-in closet with custom cabinetry and ample bedroom space. The Live/Work element on the lower level is very unique offering 2 separate offices with sliding barn doors, a meeting space, supply room and additional room for guests, full 4 piece bathroom and 2 large storage rooms. Move-in ready today or put your preferred touches on this space to start your Live/Work journey in this amazing neighborhood! (id:60329)
Faithwilson Christies International Real Estate
2696 Fraser Road
Anglemont, British Columbia
All I can say is WOW. This beautiful custom-built high-quality home in Lower Anglemont will impress in every respect. Loads of natural light fill this 3 bedroom plus flexroom/4 bath 2-storey home. The great room-style main floor includes a very large chef's island kitchen, with gourmet range, loads of cupboard and drawer space and solid surface counters, a dream office, a large primary suite with luxury double vanity ensuite, and the laundry area. The upper floor has 2 more bedrooms, a full bath, and a catwalk/breezeway between the 2 bedrooms. On the lower floor you will find a very large recreation/family room with an outside entrance, the flexroom, another 3 piece bath, and the mechanical area. This home features radiant in-floor heat on the lower and main levels, with zoned and efficient electric baseboard heat on the upper level. There is a high-quality auto-switchover propane-fired Cummins back-up generator system as well. Outside you will find a screened wrap-around porch and deck, easy-care landscaping, a dedicated RV parking area, and plenty of parking for other vehicles including gated rear yard access. This is a rare opportunity to own a very fine home in close proximity to world-renowned Shuswap Lake and all that it has to offer. Contact the listing broker or your personal Realtor today to book your exclusive viewing opportunity of this great property. (id:60329)
RE/MAX Real Estate (Kamloops)
1938 Foxwood Trail Unit# 2
Windermere, British Columbia
Welcome to your stunning new home in the serene town of Windermere, BC. This brand new home was just built in 2024 and comes with new home warranty for peace of mind. Featuring 3 bedrooms and 2 bathrooms, with loft this modern property boasts an open concept main floor living space, perfect for entertaining friends and family. The kitchen is a chef's dream with stainless steel appliances and beautiful quartz countertops, making cooking a breeze. Imagine waking up each morning in one of the spacious bedrooms or relaxing in the luxurious bathrooms with sleek finishes. Enjoy the tranquility of Windermere as you take in the breathtaking mountain views from your own deck. Don't miss out on this incredible opportunity to own a piece of paradise in British Columbia's beautiful countryside. Schedule your viewing today! (id:60329)
Royal LePage Rockies West
1938 Foxwood Trail Unit# 4
Windermere, British Columbia
Your Dream Home Awaits! Welcome to your brand-new oasis, built in 2024 and designed for the discerning homeowner! This stunning 3-bedroom, 2-bathroom home boasts a perfect blend of modern and comfortable living, making it the ideal retreat for you and your family. Many key features include comprehensive new home warranty that protects your investment, vinyl plank flooring and quartz counter tops throughout. Spacious loft and open concept living to experience the joy of entertaining in your expansive main floor, complete with a seamless flow between living, dining, and kitchen areas. Step outside to your large deck, perfect for dining and summer gatherings, all set against the backdrop of a low-maintenance exterior that lets you spend more time enjoying life and less time on upkeep. With a paved driveway and attached garage, coming home has never been easier. Plus, you're just a short stroll away from the beach— Schedule your private tour today and step into your future. Call now to view this amazing home! (id:60329)
Royal LePage Rockies West
205 Third Avenue Unit# 3202
Invermere, British Columbia
**Experience Tranquillity in this Stunning 2-Bedroom, 2-Bathroom Condo!** Welcome to your dream getaway in the heart of Invermere! This beautifully-designed condo boasts an inviting, bright layout perfect for relaxation or entertaining. As you step onto the sunny deck, you’re greeted with breathtaking mountain views that will take your breath away. The turn-key readiness means you can easily settle in and immediately start enjoying the fabulous lifestyle this location offers. The spacious open concept living area flows seamlessly into the modern kitchen, making it a delightful gathering spot. The underground parking stall ensures convenience, while the on-site pool and fitness area provide options for active living. Best of all, you’re just a block from the pristine James Chabot Beach, where endless summer fun awaits! Indulge in the local culture with a short stroll to numerous restaurants, cafés, and unique shops that make Invermere a beloved destination. Whether you seek adventure or relaxation, this is a true paradise waiting for you. Grab this unique opportunity today and experience all the joys of mountain living! (id:60329)
Maxwell Rockies Realty
1723 Treffry Place
Summerland, British Columbia
Absolute stunning modern and contemporary rancher home with over 3300 ft.² of luxury living. This gorgeous four bedroom, three bathroom is located in Trout creek, Summerland and walking distance to the park, Okanagan Lake and recreation. Pride of ownership and development are abundant throughout this home. Just some of the beautiful features include a grand entrance over 7’x20’ opening up into a complete open concept kitchen, dining, family room and living room. Impressive 9x11 porcelain feature wall. The Primary bedroom boasts 15’x13 with a walk-in closet and a massive 12x11 en-suite with walk-in shower, elegant soaker tub and generous vanity. Handsome electric fireplace in living area. 9’ ceilings throughout, 10 ' in grand room. Kitchen comes with all modern appliances including a microwave/oven combo, flat top stove, large island with quartz countertops. There are energy efficient cooling and heating systems including 2 heat pumps and an air ex-changer in the 4’8 crawlspace and a oversized hybrid hot water tank. There is a separate den/office space. A nice fenced back yard for a pet with a deck. This home comes with a 24 x 29’5 Oversized attached garage for all your toys. (id:60329)
2 Percent Realty Interior Inc.
6696 Sunnybrae Canoe Point Road Unit# 12
Tappen, British Columbia
Lake life starts here! Nestled in the beautiful community of Sunnybrae, this charming mobile in a lakeside park offers the ultimate in laid-back luxury and Shuswap lifestyle. Whether you're looking for a year-round residence or seasonal escape, this property delivers the perfect blend of comfort, convenience, and breathtaking natural beauty. Step inside to a bright and welcoming living space with large windows framing peekaboo lake views, an open-concept layout, and a cozy vibe that instantly makes you feel at home. The sizeable fenced patio is your front-row seat to the peace and serenity of the area—perfect for morning coffees, evening BBQs, time with friends, or simply soaking in the sounds of nature. The newly built gathering space off the deck has storage below each bench. Quite possibly the best part: NO SIZE RESTRICTIONS ON DOGS (and up to two pets), plus three parking spaces! Property is partially fenced. Located just steps from Shuswap Lake, this unit puts you in a rural setting, while not being too far from the amenities of Salmon Arm. Enjoy quick access in the park to beaches, hiking trails, orchard for picking, fields when the cows aren't there, roadside blackberries, nearby boat launches, and everything the Shuswap has to offer. Lake life is calling—will you answer? (id:60329)
Royal LePage Access Real Estate
423 6th Avenue S
Creston, British Columbia
This super well-kept 4-bedroom, 3-bathroom home is tucked away on a quiet cul-de-sac street in a great neighbourhood. Built in 2006, it’s clean, solid, and totally move-in ready. The main floor has a functional layout—laundry, kitchen, bedrooms, and garage all on one level, ideal for anyone wanting main floor living. Inside, you’ll find maple and hickory hardwood floors, a kitchen with quality cabinetry, a primary bedroom with a walk-in closet and ensuite, and a cozy living space. A forced air furnace and heat pump keep things comfortable year-round, and the southwest-facing deck is the perfect place to take in the view and evening sun. The basement is fully finished with loads of storage and extra living space, and the backyard is cute and easy to care for. Whether you're upsizing, downsizing, or just looking for a home that doesn’t need a bunch of work, this one’s worth a look. Call your REALTOR® today! (id:60329)
Real Broker B.c. Ltd
1070 Mt Fosthall Drive
Vernon, British Columbia
Lovely 5-Bedroom Rancher with Walk-Out Basement on Middleton Mountain. Enjoy stunning views and a low-maintenance yard, ideal for relaxing or entertaining. This spacious home features a walk-out basement that includes a fully equipped 2-bedroom in-law suite—perfect for extended family. All appliances are included, making for an easy move-in and quick possession. Recent Upgrades Include: New furnace (2023) Fresh interior paint and new blinds (2025),Year-round Gemstone exterior lighting for added charm and security Don't miss out on this incredible opportunity to own a move-in ready home in one of the area's most popular neighborhoods! (id:60329)
RE/MAX Vernon
1115 Bombini Road
Greenwood, British Columbia
Welcome to your secluded sanctuary just off Highway 3 on Bombini Road! This stunning log home, built in 2000, sits on 74 private acres with two creeks crossing the property. Tucked along the Trans-Canada Trail, you can enjoy the best of both worlds: total privacy with walkable access to the amenities of Greenwood. Inside, you’ll find soaring vaulted ceilings, incredible natural light, and substantial recent updates including a fully renovated bathroom, new flooring, and subfloor throughout. The property features 12 acres of usable flat land, two greenhouses (30x12 and 60x12 with retractable sides), a chicken coop, and a fenced area perfect for goats or other farm animals. With no zoning and located in the ALR, the property offers flexibility for agricultural and residential uses. Plus, it’s updated to Firesmart standards for peace of mind. A true must-see for anyone seeking space, beauty, and self-sufficiency in nature! Call your Local Real Estate Agent today! (id:60329)
Grand Forks Realty Ltd
8900 Hampshire Crescent
Vernon, British Columbia
Modern Lakefront Luxury in Adventure Bay. Experience the feeling of floating above Okanagan Lake in this architectural masterpiece, where panoramic lake views unfold from nearly every room. This 4 bed, 3.5 bath contemporary home spans 3,634 sq. ft. on a meticulously landscaped .56-acre lot, offering a rare combination of privacy, design, and lifestyle. Soaring 17 ft ceilings and walls of glass invite the outdoors in, showcasing breathtaking vistas from the open-concept main level. The chef’s kitchen features walnut cabinetry, quartz countertops, and premium appliances, seamlessly connected to a lakeview dining area and vaulted living room with gas fireplace. Step outside to your private resort: a heated saltwater pool with swim jets, putting green, and hot tub—each space perfectly positioned to enjoy west-facing sunsets over the lake. Entertain on the covered upper deck with topless glass railings and power awning, or unwind in the custom media room, bar, or rec space below. Exclusive Adventure Bay amenities—including tennis and pickleball with private hiking trails and lake access onto Okanagan Lake with a large private dock for swimming and boating — this is Okanagan living elevated. (id:60329)
Unison Jane Hoffman Realty
